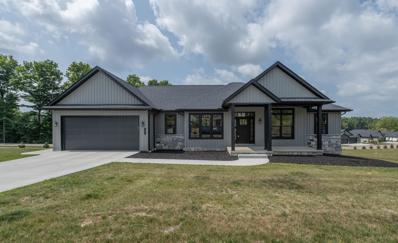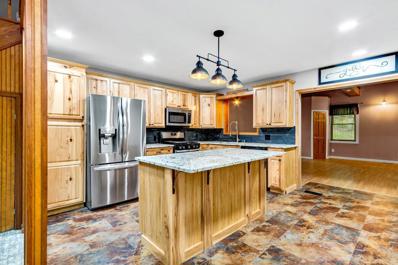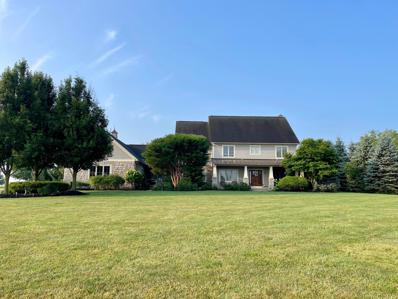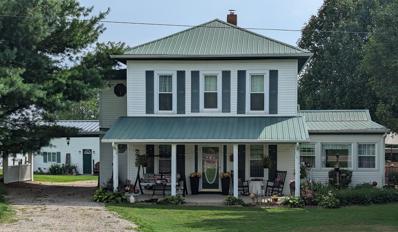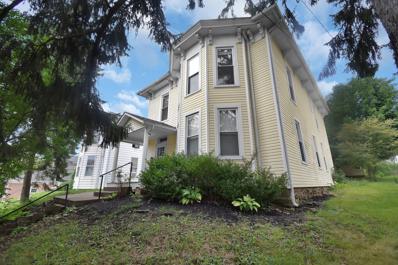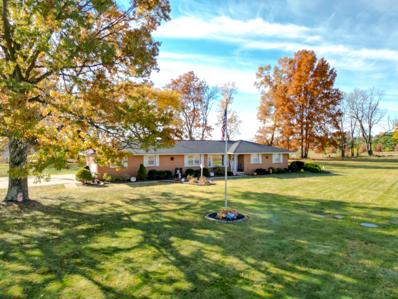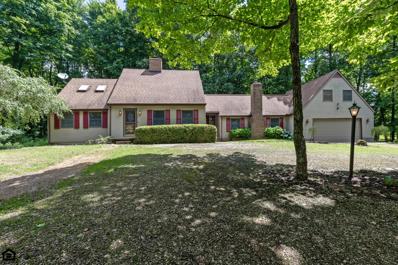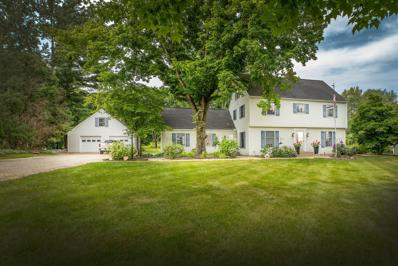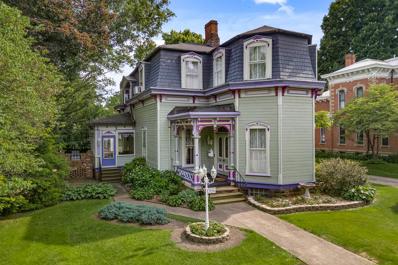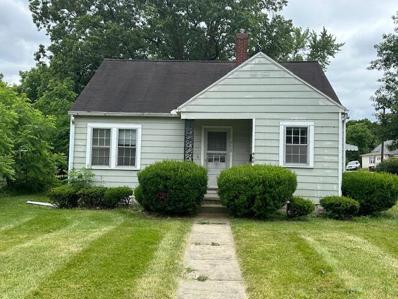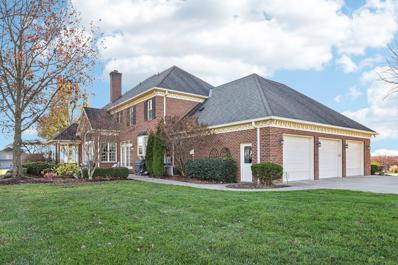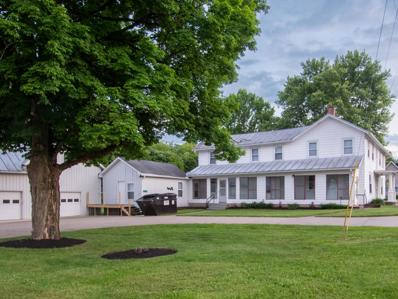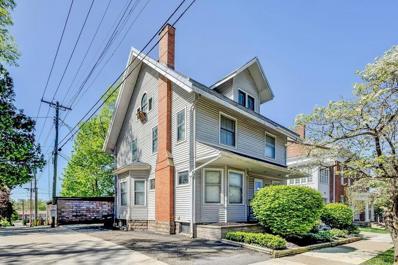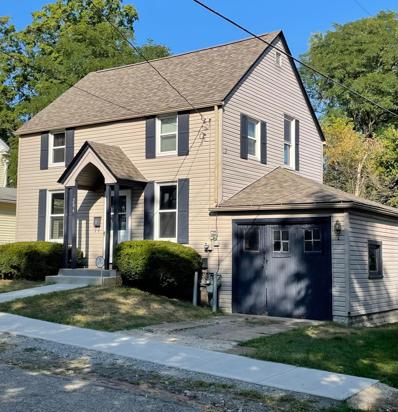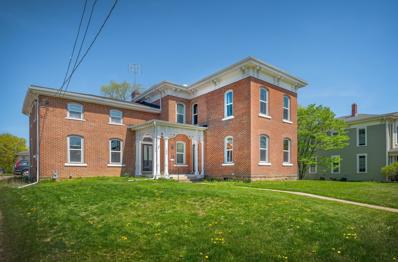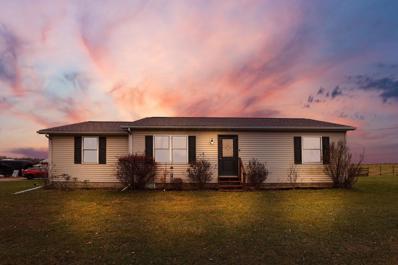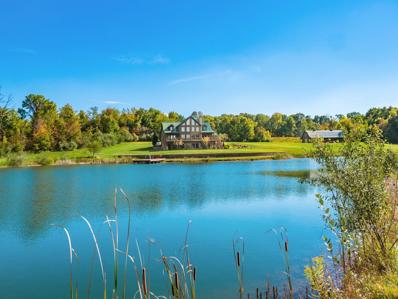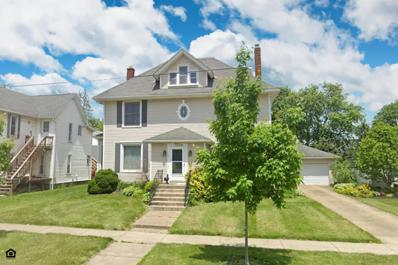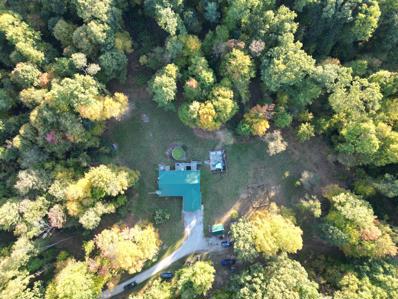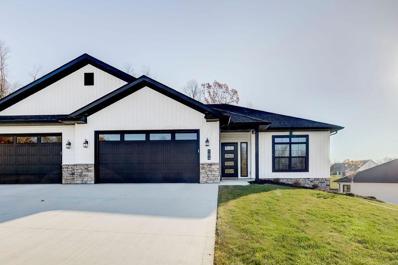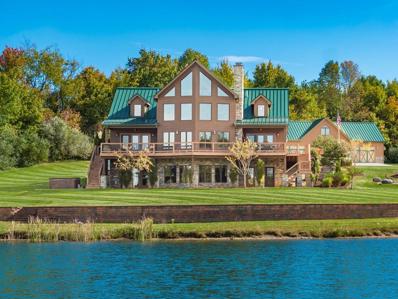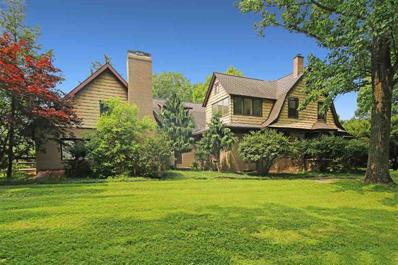Mount Vernon OH Homes for Sale
- Type:
- Single Family-Detached
- Sq.Ft.:
- 1,886
- Status:
- Active
- Beds:
- 3
- Lot size:
- 0.36 Acres
- Year built:
- 2023
- Baths:
- 2.00
- MLS#:
- 224025975
ADDITIONAL INFORMATION
Step into luxury and modern comfort at this newly built 2023 home by Schlabach, offering approx. 1,900 sq ft of beautifully designed living space. Here's what makes this property truly special:3 Bedrooms (Spacious Owner's Suite) & 2 Baths, Main Level Laundry, Office, Gourmet Kitchen Equipped with White Shrock Cabinets, major appliances, Quartz Countertops, and an oversized island with a stunning waterfall counter, Coffee Bar. Large Beautiful Windows, Charming Decorative Fireplace, Formal Dining Area, Large Glass Sliders - Leading to a sizable covered back patio. Large Unfinished Basement, plumbed for an additional bathroom. Prime Location - Super close to major amenities like dining, grocery stores, and hospitals. Taxes are estimated by
- Type:
- Single Family-Detached
- Sq.Ft.:
- 3,384
- Status:
- Active
- Beds:
- 3
- Lot size:
- 2 Acres
- Year built:
- 1975
- Baths:
- 2.00
- MLS#:
- 224025952
- Subdivision:
- Liberty
ADDITIONAL INFORMATION
Looking for privacy and space? Look no further than this retreat with 3300+ sq feet of living space, surrounded by picturesque views. Enjoy the evenings on the huge deck surrounded by a stream, trees and beautiful landscaping. Many updates have been made to this home including new Kitchen with granite, island, cabinets, appliances in 22, Roof 18, furnace approx. 15, bathrooms 24, flooring 24 and updated painting throughout. Enormous great room with wood burning stove. Nice size two car garage. A must see home!
- Type:
- Single Family-Detached
- Sq.Ft.:
- 3,448
- Status:
- Active
- Beds:
- 4
- Lot size:
- 1.02 Acres
- Year built:
- 2007
- Baths:
- 4.00
- MLS#:
- 224025736
ADDITIONAL INFORMATION
Welcome to this stunning 4 bedrm, 3 ½ bath home located on the 15th fairway of the MVCC Golf Course featuring a great room w coffered ceiling and gas log fireplace that flows into the eating area and custom kitchen. 1st flr includes dining rm, office, pantry, laundry rm, ½ bath, and mud rm. Located on the 2nd floor is an open landing and sitting rm. Primary suite w 2 walk-in closets, walk-in shower, soaking tub, and water closet. 2 bedrms share a bath and a 4th bedrm has its own bathrm. LL has a sauna, extra ceiling height, and is rough plumbed. The three-season breezeway is a great area to enjoy the professionally landscaped yard. Bonus rm could be finished and is rough plumbed above the 3 car garage. Outside patio has a built-in grill and private, serene setting.
- Type:
- Single Family-Detached
- Sq.Ft.:
- 2,020
- Status:
- Active
- Beds:
- 3
- Lot size:
- 7.64 Acres
- Year built:
- 1886
- Baths:
- 2.00
- MLS#:
- 224024667
ADDITIONAL INFORMATION
A delightful blend of historical charm and modern updates set on 7.6 acres. This two-story farmhouse; built in 1886, spans 2,020 sqft and includes 3BR, 1.5BA, living room with attached sitting room, dining room, 1st floor laundry & sunroom. A classic farmhouse aesthetic, complete with front porch & open deck, this mini farm includes a barn, pastures, & detached garages as well as a gazebo that overlooks the pond and field on this serene rural property.
- Type:
- Single Family-Detached
- Sq.Ft.:
- 2,424
- Status:
- Active
- Beds:
- 4
- Lot size:
- 0.15 Acres
- Year built:
- 1910
- Baths:
- 2.00
- MLS#:
- 224023296
ADDITIONAL INFORMATION
Welcome home to this nicely updated 4-5 bedroom, 2 bath home. Located within walking distance of downtown shops, restaurants, Saturday Farmers Market on the square, and local theaters. The first floor is bright and airy with soaring ceilings throughout. Large living room, family room, full bathroom, dining area opening to a beautiful kitchen with stainless steel appliances and laundry. The 2nd story features 4 large bedrooms, 2nd bathroom with corner shower and claw foot tub and possible 5th bedroom or office. Don't miss this opportunity-schedule your showing today!
- Type:
- Single Family-Detached
- Sq.Ft.:
- 1,578
- Status:
- Active
- Beds:
- 3
- Lot size:
- 3.47 Acres
- Year built:
- 1966
- Baths:
- 4.00
- MLS#:
- 224022128
ADDITIONAL INFORMATION
A well-maintained brick ranch on the edge of town offers easy living on 3.47 acres, new roof Oct 2024, updated kitchen appliances, three bedrooms, 2.5 baths, The hardwood floors add a touch of elegance and durability to the interior. An owner's suite provides a luxurious retreat within the home, with the convenience of main floor laundry. The full basement presents a vast area for a family room, perfect for gatherings and entertainment. The property is further enhanced by a substantial 48X48 detached pole barn, complete with concrete flooring and a 100 amp electric service, suitable for a variety of uses. Additionally, a 24X24 pole barn with 200 amp electric service offers additional space for projects or storage. Dan Emmet Elementary.
- Type:
- Single Family-Detached
- Sq.Ft.:
- 2,548
- Status:
- Active
- Beds:
- 4
- Lot size:
- 5.17 Acres
- Year built:
- 1986
- Baths:
- 4.00
- MLS#:
- 224021969
- Subdivision:
- Rural-wooded Setting
ADDITIONAL INFORMATION
SURROUNDED BY NATURE...INCREDIBLY SCENIC, WOODED & GENTLY ROLLING 5+ ACRE LOT WITH QUICK ACCESS TO 605 FOR CENTERBURG, MOUNT VERNON AND JOHNSTOWN (INTEL). ''COUNTRY KITCHEN'' HAS ISLAND, NEW APPLIANCES, WRAP AROUND HICKORY CABINETS, GRANITE COUNTERS AND WALKS OUT TO A 3-SEASON ROOM, PATIO AND WOODED PARADISE! DINING RM HAS A BRICK FIREPLACE. 1ST FLOOR PRIMARY STE HAS WALK-IN CLOSET & REMODELED SHOWER BATH. SUNKEN GREAT ROOM W/FIREPLACE WALKS UP TO A PRIVATE NANNY/TEEN/GUEST SUITE WITH WALK-IN CLOSET & PRIVATE UPDATED BATH. UPPER-LEVEL BONUS RM/OFFICE/5TH BR. NEW CARPET (24), LVP FLOORING (24) INTERIOR PAINT (24), REMODELED PRIMARY BATH (10) GENERATOR & MORE!
- Type:
- Single Family-Detached
- Sq.Ft.:
- 3,240
- Status:
- Active
- Beds:
- 4
- Lot size:
- 1.04 Acres
- Year built:
- 1968
- Baths:
- 3.00
- MLS#:
- 224020137
ADDITIONAL INFORMATION
This gorgeous 2 story is a must see! Featuring over 3200 sq. ft. with 4 bedrooms and 2.5 baths. The main floor boasts both a nice sized living and family room (each with a fireplace) a home office, hardwood floors, Amish made, cabinet-filled kitchen with oversized island and quartz countertops. Off the back of the home is a beautiful, sun-filled, four-season room with heated floors perfect for entertaining. Upstairs features 4 bedrooms including 2 master bedrooms and the laundry. A 2-car attached garage and a whole house generator also! Outside, this well-manicured, 1-acre property features a 28x28 shop/detached garage. Mount Vernon Schools--close to MVNU, the Industrial Park, and 35 minutes from Intel! Don't miss out on this immaculate property.
$449,779
504 E High St Mount Vernon, OH 43050
- Type:
- Single Family
- Sq.Ft.:
- 2,334
- Status:
- Active
- Beds:
- 5
- Year built:
- 1874
- Baths:
- 2.50
- MLS#:
- 9060922
ADDITIONAL INFORMATION
Celebrate history with this lovingly maintained and remodeled Second Empire home, marking its 150th birthday this year. Featuring a distinctive mansard roof, this charming property offers 12 spacious and gracious rooms brimming with character. Inside, you'll find 3-4 bedrooms on the main floor, with the potential for 6-7 bedrooms total. The basement boasts a large, inviting recreation room with a charming covered outside entrance, perfect for gatherings or relaxation. Outside, enjoy a pleasant and private yard, along with a 3-car garage that includes a finished studio space. Situated in a prime location, this historic gem blends timeless elegance with modern comfort. Don't miss this unique opportunity! 14 Month Home Warranty included at list price.
- Type:
- Single Family-Detached
- Sq.Ft.:
- 1,480
- Status:
- Active
- Beds:
- 3
- Lot size:
- 0.17 Acres
- Year built:
- 1940
- Baths:
- 1.00
- MLS#:
- 224019167
ADDITIONAL INFORMATION
Welcome to this charming Cape Cod style home, boasting the timeless appeal of the 1940's era home. This delightful residence features three spacious bedrooms, perfect for accommodating a growing family or hosting guests. The eat-in kitchen provides a cozy spot for meals and gatherings, while the hardwood floors throughout add warmth & elegance to the home. Located in a fantastic, centrally-located neighborhood, you'll enjoy the convenience of nearby amenities and easy access to everything you need. This home is brimming with character and potential, offering the perfect canvas for your personal touch and updates. Priced AS IS, this gem is a fantastic opportunity for those looking to invest in a property with great bones and endless possibilities. PLEASE SEE A2A notes
- Type:
- Single Family-Detached
- Sq.Ft.:
- 5,007
- Status:
- Active
- Beds:
- 4
- Lot size:
- 1.01 Acres
- Year built:
- 2004
- Baths:
- 5.00
- MLS#:
- 224017896
- Subdivision:
- Country Club Estates
ADDITIONAL INFORMATION
Luxury living meets unparalleled elegance in this beautiful 4 bedroom, 4.5 bath custom-built golf course home at Mount Vernon Country Club! Gourmet Chef's Kitchen with Thermador appliances, granite countertops, butcher block island, and custom cabinetry. Attention to detail with custom built-ins, tray ceilings, Pella windows, and solid mahogany wood floors on the entire entry level. First floor includes private office, library/living room, dining room, laundry room, half bath, and 3 season room. Opulent primary suite has spa-like ensuite with custom walk-in closets which provides the ultimate retreat. Professionally finished lower level includes sauna, full bath, bar, and large rec room. Outside stone patio with sunken fire pit area and waterfall overlook the manicured 1-acre lot.
- Type:
- Single Family-Detached
- Sq.Ft.:
- 3,096
- Status:
- Active
- Beds:
- 5
- Lot size:
- 10.65 Acres
- Year built:
- 1900
- Baths:
- 3.00
- MLS#:
- 224017828
ADDITIONAL INFORMATION
This property boasts over 10 beautiful acres right next to the ''Heart of Ohio Trail''! The main house has 3 beds, 2 renovated full baths, and original hardwood floors. Attached mother in law suite with separate entrance has 2 large beds, 1 full bath. In the back yard, you will find a deck overlooking a new concrete patio and mulch bed that were added this Spring. A former storage shed was converted to a brand new office with new vinyl flooring and a new attached porch. 83' x 25' barn including 4 horse stalls, 3 overhead doors with openers, and loft. There is also a 64' x 30' heated pole barn with concrete floor, office area, two-14' tall x 12' wide overhead doors. ''Generac'' whole house generator included. Zoned ''Business'' and ready for an owner operator to work out of their home offic
- Type:
- Single Family-Detached
- Sq.Ft.:
- 2,574
- Status:
- Active
- Beds:
- 5
- Lot size:
- 0.08 Acres
- Year built:
- 1910
- Baths:
- 2.00
- MLS#:
- 224025699
ADDITIONAL INFORMATION
Gorgeous 2-Story Downtown Mount Vernon Home currently being used as a physician's office (Current Zoning is GB) w/over 2000 square feet of finished living/office space. Tons of possibilities - Could easily be used as a 4-6 bedrooms & 1.5BA home. Current set-up features 1 full kitchen & 1 kitchette. HUGE finished attic-space. Forced air-natural gas heat & central a/c. This property presents a TON of opportunity.
- Type:
- Single Family-Detached
- Sq.Ft.:
- 1,567
- Status:
- Active
- Beds:
- 3
- Lot size:
- 0.08 Acres
- Year built:
- 1942
- Baths:
- 1.00
- MLS#:
- 224015007
ADDITIONAL INFORMATION
Charming 3 bedroom house with an attached garage. The main level boasts original hardwood floors in the living room. The full basement offers ample space for storage to suit your needs. Enjoy peace of mind with new windows, ensuring both efficiency and durability. Relax with your morning coffee on the back spacious deck. Homes in this price range in this area are rare. Don't let this one get away.
- Type:
- Single Family-Detached
- Sq.Ft.:
- 2,730
- Status:
- Active
- Beds:
- 4
- Lot size:
- 0.2 Acres
- Year built:
- 1890
- Baths:
- 3.00
- MLS#:
- 224012043
ADDITIONAL INFORMATION
Welcome to 705 East High Street! This tastefully renovated historical gem in Mount Vernon's heart offers spacious bedrooms, living areas, and a custom spiral staircase. The home's unique cherry-encased fireplaces add to its charm, while modern updates harmonize seamlessly with its 1890s origins. The exterior trim is has all been recently for enhanced curb appeal as well as new windows installed. With meticulous attention to preserving its historical details, this residence stands as a testament to both timeless elegance and modern living. A new Adt security system has just been installed and conveys to new owner. Don't miss the opportunity to own a piece of Mount Vernon's rich history with all the comforts of today. Your dream home awaits!
- Type:
- Single Family-Detached
- Sq.Ft.:
- 1,298
- Status:
- Active
- Beds:
- 2
- Lot size:
- 38 Acres
- Year built:
- 2000
- Baths:
- 1.00
- MLS#:
- 224011009
ADDITIONAL INFORMATION
Looking to Build your Dream Home? Live in this cute ranch home while you build your dream home and then rent out or use the ranch home as an airbnb. Pastor and Barn area is great for your family farm animals. Home has Newer Roof, Water Filtration System, Well Pump, Sump Pump and Hot water tank just to name a few. Fire Place and Horse Pen do not convey, but Washer & Dryer does.
- Type:
- Single Family-Detached
- Sq.Ft.:
- 6,230
- Status:
- Active
- Beds:
- 5
- Lot size:
- 42.67 Acres
- Year built:
- 2009
- Baths:
- 7.00
- MLS#:
- 224010112
ADDITIONAL INFORMATION
Enjoy this 43-acre executive country retreat with stunning views of a 4-acre lake and woods! This custom-built home offers 6,230 square feet of living space with soaring ceilings and Amish crafted beams throughout. Walls of windows with views that will take your breath away! The lake was built with fishermen in mind with a specialized fish habitat and is stocked with Walleye, Trout, Bass and more! The kitchen offers top of the line appliances, granite counters and a walk-in pantry. There are 5 bedrooms with a first-floor Owner's suite. Each bedroom has its own full bath. The 6-car garage has a finished room on the second floor with plenty of closet space for hunting gear and your very own cigar fridge. The 3,200 sq foot barn sits just in front of your private.
- Type:
- Single Family-Detached
- Sq.Ft.:
- 3,202
- Status:
- Active
- Beds:
- 4
- Lot size:
- 0.23 Acres
- Year built:
- 1900
- Baths:
- 2.00
- MLS#:
- 224001958
- Subdivision:
- Close To The Town Square
ADDITIONAL INFORMATION
SO MUCH HISTORY! STUNNING & SPACIOUS 1900 BUILT THREE-STORY HOME ON ~ ¼ ACRE (2 LOTS) VINYL FENCED YARD W/2+ CAR GARAGE. UPDATED, BUT MANY ORIGINAL FEATURES HAVE BEEN PRESERVED. A CERAMIC FOYER OPENS TO AN EXPANSIVE LIVING RM. FAMILY RM HAS W/B FIREPLACE. UPDATED KITCHEN HAS WRAP AROUND OAK CABINETS, NEW FLOORS (23) & GRANITE COUNTERS. 1ST FLOOR OFFICE/LAUNDRY COMBO W/CERAMIC FLOORS. VERY SPACIOUS BEDROOMS & UPDATED BATHS. HUGE 3RD FLOOR, JUST WAITING TO BE FINISHED, FOR FUTURE LOFT/STUDIO/HOME OFFICE/ADDT'L BR'S OR RECREATION AREA! NEW ROOF/HOME(24). SUPER CLOSE TO THE DOWNTOWN SQUARE WITH SHOPPING, DINING & MORE!
- Type:
- Single Family-Detached
- Sq.Ft.:
- 1,630
- Status:
- Active
- Beds:
- 3
- Lot size:
- 54.71 Acres
- Year built:
- 1992
- Baths:
- 3.00
- MLS#:
- 223033966
ADDITIONAL INFORMATION
This property is a dream come true for hunters and nature lovers. It features a 1,600 sqft ranch style home with 3 bedrooms, 3 full bathrooms, and a spacious walk-out basement that can be customized to your liking. The home is surrounded by 55 acres of lush forest with a creek running through, 13-14 approx acres of pine grove and valuable timber ready to be harvested. You can explore the miles of trails that crisscross the land or enjoy the peace and privacy of your own secluded retreat. This is a rare opportunity to own a slice of paradise on the North edge of Mount Vernon minutes away from shopping, dining.
- Type:
- Condo/Townhouse
- Sq.Ft.:
- 1,583
- Status:
- Active
- Beds:
- 2
- Year built:
- 2023
- Baths:
- 2.00
- MLS#:
- 223025681
- Subdivision:
- Gilchrist Village
ADDITIONAL INFORMATION
Rare find!! Beautiful 2 bedroom, 2 bath condo in Gilchrist Estates. Everything on one level!! This open floor plan has a large kitchen with breakfast bar that overlooks the eating space and great room. The owners' suite has a walk-in closet and step-in shower plus a dual vanity. The great room leads to a private concrete patio perfect for your morning coffee or evening relaxation. Two car attached garage and an additional storage room. Convenient location close to shopping and the hospital.
- Type:
- Single Family
- Sq.Ft.:
- 6,230
- Status:
- Active
- Beds:
- 5
- Year built:
- 2009
- Baths:
- 7.00
- MLS#:
- 9055991
ADDITIONAL INFORMATION
Enjoy this 43-acre executive country retreat with stunning views of a 4-acre lake and woods! This custom-built home offers 6,230 sq ft of living space with soaring ceilings and Amish crafted beams throughout. Walls of windows with views that will take your breath away. The lake was built with fisherman in mind with a specialized fish habitat. The kitchen offers top of the line appliances, granite counters and a walk-in pantry. There are 5 bedrooms with a first floor owner's suite. Each bedroom has its own full bath. The 6-car garage has a finished room on the second floor with plenty of closet space for hunting gear and your very own cigar fridge. 3,200 SF barn with private pond. Must See!
- Type:
- Single Family-Detached
- Sq.Ft.:
- 3,665
- Status:
- Active
- Beds:
- 5
- Lot size:
- 2.96 Acres
- Year built:
- 1912
- Baths:
- 3.00
- MLS#:
- 222040521
ADDITIONAL INFORMATION
Stunning 1912 2 Story home with charm and character throughout, located just outside of Gambier and Kenyon College, this beautiful home sits on 2.958 country acres, features include over 3,600 square feet of living space, 5 bedrooms and 3 full baths, grand entry foyer with open staircase, formal living room with fireplace and adjoining den/library, formal dining room, gorgeous cabinet filled kitchen with appliances and solid surface countertops, breakfast nook, amazing two story family room with fireplace and tons of natural light, first floor primary bedroom and bath, second floor loft space plus a unfinished walk up attic, detached 2 car garage and beautiful grounds, a must see to appreciate. $475,000.
Andrea D. Conner, License BRKP.2017002935, Xome Inc., License REC.2015001703, [email protected], 844-400-XOME (9663), 2939 Vernon Place, Suite 300, Cincinnati, OH 45219
Information is provided exclusively for consumers' personal, non-commercial use and may not be used for any purpose other than to identify prospective properties consumers may be interested in purchasing. Copyright © 2024 Columbus and Central Ohio Multiple Listing Service, Inc. All rights reserved.

Mount Vernon Real Estate
The median home value in Mount Vernon, OH is $198,500. This is lower than the county median home value of $225,500. The national median home value is $338,100. The average price of homes sold in Mount Vernon, OH is $198,500. Approximately 46.5% of Mount Vernon homes are owned, compared to 41.58% rented, while 11.92% are vacant. Mount Vernon real estate listings include condos, townhomes, and single family homes for sale. Commercial properties are also available. If you see a property you’re interested in, contact a Mount Vernon real estate agent to arrange a tour today!
Mount Vernon, Ohio 43050 has a population of 16,885. Mount Vernon 43050 is less family-centric than the surrounding county with 26.9% of the households containing married families with children. The county average for households married with children is 31.59%.
The median household income in Mount Vernon, Ohio 43050 is $49,139. The median household income for the surrounding county is $64,439 compared to the national median of $69,021. The median age of people living in Mount Vernon 43050 is 39.3 years.
Mount Vernon Weather
The average high temperature in July is 82.9 degrees, with an average low temperature in January of 15.8 degrees. The average rainfall is approximately 40.4 inches per year, with 31.9 inches of snow per year.
