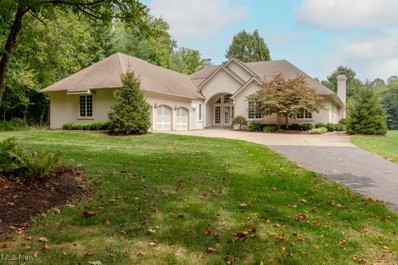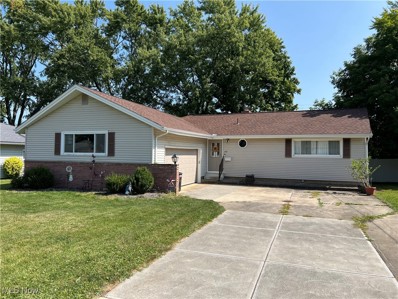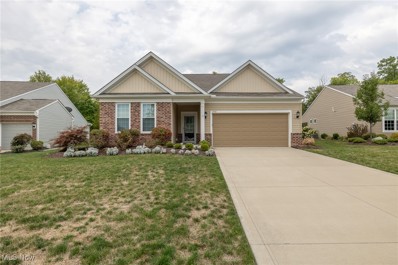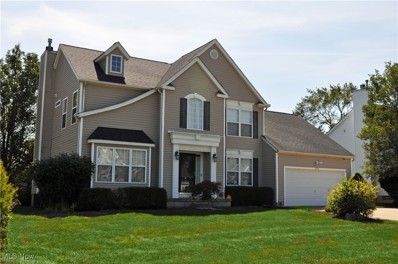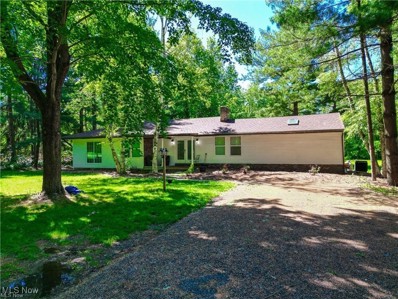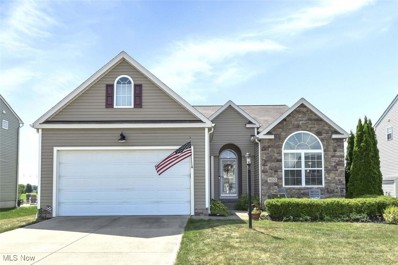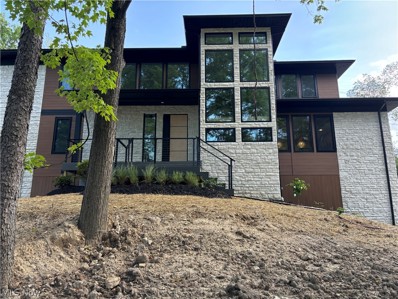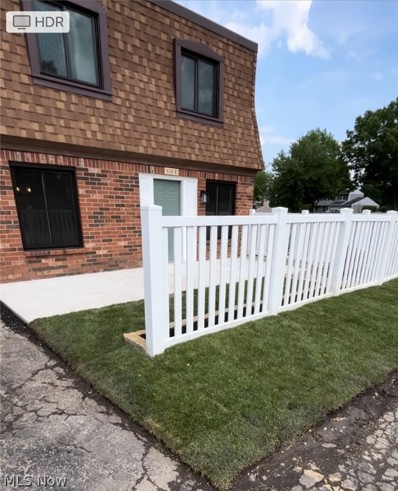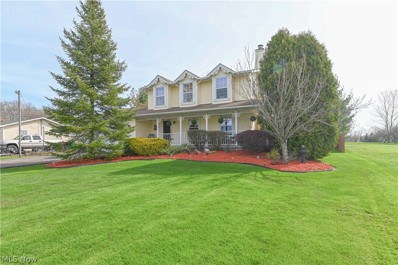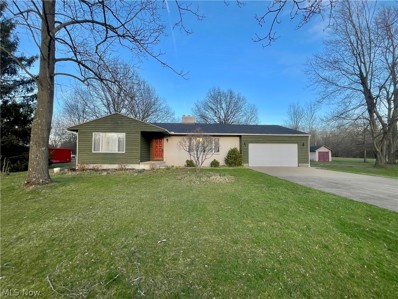Medina OH Homes for Sale
- Type:
- Single Family
- Sq.Ft.:
- 3,779
- Status:
- Active
- Beds:
- 3
- Lot size:
- 0.34 Acres
- Year built:
- 2024
- Baths:
- 4.00
- MLS#:
- 5072652
ADDITIONAL INFORMATION
New construction ready for move in October 2024! This Drees Homes popular Haley plan with first floor primary suite in highly desired Windfall Estates. Located in the highly rated, very desirable Highland School District and Montville Township. Located minutes from I-71 in Medina County with easy access to Medina, Akron, Cleveland and adjacent to Thomas Currier Nature Park. This home offers elegance and charm as soon as you enter through the foyer, leading to an open kitchen with gourmet island, quartz countertops, built in SS appliance package for entertaining. The 2-story dining room boasts a wall of windows which leads to a wrap around covered porch with stone fireplace. The family room includes a wood, beamed ceiling with stone fireplace and leads into the first-floor primary suite with tray ceiling, super shower, quartz countertops and generous sized walk in closet. The first floor comes with upgraded laminate plank along with upgraded Kichler lighting. The basement has 9’ foundation walls with a recreation room, den and ½ bath. This is a must see!
$359,999
1074 Oak Street Medina, OH 44256
- Type:
- Single Family
- Sq.Ft.:
- 2,860
- Status:
- Active
- Beds:
- 4
- Lot size:
- 0.27 Acres
- Year built:
- 1996
- Baths:
- 3.00
- MLS#:
- 5072497
- Subdivision:
- Greenhaven
ADDITIONAL INFORMATION
Discover this beautifully maintained colonial home situated on a generous 0.27-acre lot, backing directly onto AI Root Middle School's sports field and track. Perfect for outdoor enthusiasts. Featuring 4 bedrooms, 2.5 baths, and an attached 2-car garage, this home is ready to meet your family's needs. The spacious living room welcomes plenty of natural light, and the finished basement includes a versatile 4th bedroom that could easily serve as a private home office. Recent upgrades make this home move-in ready, with a new updated 16 ft. shed (2024), furnace (2019), and roof (2020), gutters (2020), water heater (2023). The exterior offers low-maintenance vinyl siding that was replaced in 2009, along with updated pediments. Inside, newer carpet enhances the master bedroom, hallway, and stairs, creating a fresh and inviting feel. Outside, you'll find a beautiful Trex deck overlooking a large backyard with perennial landscaping that blooms year after year. With no HOA fees, this home provides both comfort and convenience. Ready to welcome its next family!
$1,300,000
6323 Brynwood Drive Medina, OH 44256
- Type:
- Single Family
- Sq.Ft.:
- 3,720
- Status:
- Active
- Beds:
- 3
- Lot size:
- 11.8 Acres
- Year built:
- 1995
- Baths:
- 3.00
- MLS#:
- 5067130
- Subdivision:
- Daisy Hill Farm
ADDITIONAL INFORMATION
Discover this exquisite three bedroom French-style estate nestled on 11.8 acres of picturesque land with lake, situated in the prestigious Daisy Hill Farms subdivision in Montville Township. Minutes from I-71/Rt. 18 for easy access to Medina or Cleveland, Akron. Custom estate both architecturally and structurally, engineered to the highest quality. This custom built estate boasts elegant black walnut flooring throughout and custom cabinetry throughout the house with high ceilings and recessed lighting that highlight it's sophisticated design. Enjoy the classic architectural details coupled with modern comforts. Three bedrooms, two and one half baths, 3,120 square feet with a finished basement perfect for an office, in home gym or recreation room. Cozy up by one of the custom fireplaces with views of the lake in the back, enjoying the tranquility of the expansive grounds. French doors open from the living/dining area onto a flagstone patio in the back, making this the perfect venue for quiet family dinners or entertaining guests.
$275,000
440 Ridge Drive Medina, OH 44256
- Type:
- Single Family
- Sq.Ft.:
- 2,112
- Status:
- Active
- Beds:
- 4
- Lot size:
- 0.27 Acres
- Year built:
- 1962
- Baths:
- 3.00
- MLS#:
- 5069758
- Subdivision:
- Parkview
ADDITIONAL INFORMATION
Move in ready home. Nice kitchen with dining area and pantry. Nice living room and master bedroom. Partially finished basement. Concrete Drive. Private back yard. Improvements include. Glass block windows in 1999. Window treatments in 2014. Water heater in 2016. Exterior doors in 2017. LVP flooring in kitchen & living room in 2018. Custom made drapes for living room in 2018. Replaced shingles, gutters, downspouts, and gutter guards in 2020. Garage door and opener in 2020. Fenced back yard in 2020. Replaced custom made drapes in living room in 2021. Back yard excavated, trees and brush removed in 2023. Replaced back entrance porch in 2023. New furnace and central air in 2023.
- Type:
- Single Family
- Sq.Ft.:
- 1,604
- Status:
- Active
- Beds:
- 3
- Lot size:
- 0.03 Acres
- Year built:
- 2003
- Baths:
- 2.00
- MLS#:
- 5068763
ADDITIONAL INFORMATION
Happy holidays!! A great opportunity to get in this a sought-after cluster home community! This charming home located in the serene Medina Gardens on the Lake, . This property has been lovingly cared for by its original owner and is now ready for its next chapter. Seller is scheduled to move mid October, allowing possible early possession! Key Features: 3 Bedrooms, 2 Full Baths First-Floor Bedroom – Ideal for convenience and easy living. Spacious Layout with high ceilings, creating a bright and airy feel throughout the home. Tiled Flooring in both bathrooms, the kitchen, and the laundry room – easy to clean and maintain. Beautiful Kitchen – A functional space with modern amenities, perfect for cooking and entertaining. Attached 2-Car Garage – Providing ample storage and direct access to the home. This home is perfectly situated in a cluster home community, offering picturesque views and a tranquil setting. Whether you’re relaxing in the cozy living space or enjoying the peaceful surroundings, this home truly offers a wonderful blend of comfort and style. New roof to be installed Conveniently located near restaurants, shopping, entertainment, local hospitals and highways. Don’t miss out on this exceptional property in Medina Gardens on the Lake—it’s more than a house, it’s a place to call home!
$459,000
5540 Arapaho Way Medina, OH 44256
- Type:
- Single Family
- Sq.Ft.:
- 2,096
- Status:
- Active
- Beds:
- 3
- Lot size:
- 0.3 Acres
- Year built:
- 2018
- Baths:
- 2.00
- MLS#:
- 5065548
- Subdivision:
- Forest Crk Sub Ph 3
ADDITIONAL INFORMATION
Welcome to this lovely first-floor living ranch with an open floor plan. This charming Pulte home is situated in Forest Creek, a sought-after limited-maintenance community in Medina County. It is conveniently located in York Township. Enjoy the privacy of your over 1/4-acre yard, which backs onto beautiful woods and offers stunning views. The fully fenced yard and patio provide an ideal space for gatherings or relaxation. Step into the grand and inviting foyer that leads you to the magnificent great room. The stunning gas fireplace serves as an warm focal point. Prepare to be amazed by the spectacular kitchen, featuring upgraded cabinets, granite countertops, stainless steel appliances, and a stylish tile backsplash, creating the perfect ambiance for entertaining guests. The primary suite is a haven of comfort and luxury, boasting a spacious bedroom, an oversized ensuite bathroom with a shower, double sinks, and a private water closet. Tile floors and a walk-in closet complete this remarkable suite. Located at the opposite end of the home for utmost privacy are the guest bedrooms and a full bath. The versatile flex room can be transformed into a home office or a third bedroom, catering to your needs. The laundry room is thoughtfully equipped with a utility sink and ample storage space. In 2023, all windows were replaced with energy-efficient ones, ensuring comfort and sustainability. Park your vehicles and toys in the conveniently attached three-car tandem garage, which offers generous storage space. For your convenience, all appliances are included. It's time to make this exceptional house your cherished home.
$410,000
3670 Muir Tap Drive Medina, OH 44256
- Type:
- Single Family
- Sq.Ft.:
- 2,982
- Status:
- Active
- Beds:
- 4
- Lot size:
- 0.34 Acres
- Year built:
- 2005
- Baths:
- 3.00
- MLS#:
- 5064789
- Subdivision:
- Turnberry Sub Ph V
ADDITIONAL INFORMATION
This charming home is move-in ready, well maintained with updated mechanicals. The bright kitchen boasts granite countertops, ample counter space, with plenty of cabinets, making it a joy for cooking and entertaining. The open floor plan allows for a seamless flow from room to room, welcoming you the moment you step inside. The master bedroom is a spacious retreat with vaulted ceilings and room for a king-sized bed. It includes a generous master bath and a large walk-in closet. The large finished basement provides versatile space, perfect for creating a man cave, a craft area, or even both. It’s designed to accommodate a variety of uses, ensuring you can tailor the space to fit your needs and lifestyle. Whether you envision a cozy retreat, a creative workspace, or a combination of both, this basement offers the flexibility to make it your own. Outside, you'll find a roomy deck perfect for relaxation and a great backyard for outdoor activities. The garage comes with a 10 x 8 extra storage area, ideal for keeping all your toys and gear organized. All this is situated on a peaceful cul-de-sac street, offering a serene setting for you to enjoy. Finally newer mechanicals! HVAC, Roof and Water Tank
- Type:
- Single Family
- Sq.Ft.:
- 2,655
- Status:
- Active
- Beds:
- 3
- Lot size:
- 0.27 Acres
- Year built:
- 2024
- Baths:
- 3.00
- MLS#:
- 5062107
ADDITIONAL INFORMATION
New construction ready for move in November 2024! Popular Haley plan with first floor primary suite in highly desired Windfall Estates. Located in the highly rated, very desirable Highland School District and Montville Township. Located near I-71 in Medina County with easy access to Medina, Akron and Cleveland. This home offers a front study leading to an open kitchen with gourmet island, quartz countertops, SS appliance package for entertaining. The 2-story dining room leads to a covered outdoor living space with stone fireplace. The generous size family rooms include a fireplace and leads into first floor primary suite with super shower, quartz countertops and generous sized walk in closet. The first floor comes with upgraded luxury vinyl plank along with upgraded Kichler lighting. Photos for illustrative purposes only.
$392,000
1166 Granger Road Medina, OH 44256
- Type:
- Single Family
- Sq.Ft.:
- n/a
- Status:
- Active
- Beds:
- 4
- Lot size:
- 1.28 Acres
- Year built:
- 1956
- Baths:
- 2.00
- MLS#:
- 5060327
- Subdivision:
- Township Granger
ADDITIONAL INFORMATION
Welcome to this exquisite Medina gem, nestled on over an acre of beautifully landscaped grounds within the highly sought-after Highland School District. This home boasts a range of modern updates, seamlessly blending contemporary luxury with classic charm. Enjoy expansive living spaces, a sleek, updated kitchen, and elegant finishes throughout. The generously sized lot offers privacy and plenty of room for outdoor activities, making it perfect for both relaxation and entertaining. Don’t miss your chance to own this serene retreat with the best of modern amenities and spacious living!
- Type:
- Single Family
- Sq.Ft.:
- 4,544
- Status:
- Active
- Beds:
- 4
- Lot size:
- 0.21 Acres
- Year built:
- 2011
- Baths:
- 4.00
- MLS#:
- 5058982
- Subdivision:
- Shale Creek
ADDITIONAL INFORMATION
Say hello to this stunning ranch located in Shale Creek Golf club. Loft style ranch with open floor plan, vaulted ceilings and fireplace. Over 2600 square feet of ABOVE GROUND living space. Built in 2011 by Unmistakably Premier Homes Builder. Welcoming kitchen with granite countertops and attached eating area. Premium cabinets, stainless steel appliances including self cleaning oven. Must see backyard oasis, completely fenced, with concrete patio, stone fire pit and heated 17x28 in ground pool installed in 2021. Gorgeous view of the golf course with a remote controlled adjustable awning and natural gas line for grill makes this the perfect patio for all your get-togethers. Loft area includes carpeted living area, one bedroom with a full bath, tub/shower. Huge full basement with finished rec area 21'x19' a finished bonus bedroom 14'x10 and plenty of storage room. Main bedroom suite with walk-in closet and private bath with duel sinks, granite countertop and luxury vinyl flooring. Main floor laundry room. new siding 2019. hot water tank 2018. newer carpet and luxury vinyl flooring throughout. Enjoy all the amenities of Shale Creek golf course and club house, bar and grill, pro shop, driving range, community pool, and fitness center
- Type:
- Single Family
- Sq.Ft.:
- 2,214
- Status:
- Active
- Beds:
- 3
- Lot size:
- 0.07 Acres
- Year built:
- 2005
- Baths:
- 3.00
- MLS#:
- 5057163
- Subdivision:
- Falcon Pointe At Lake Medina
ADDITIONAL INFORMATION
Come see this fantastic, maintenance free stand alone cluster home located in the back of the sought after Reserve development (next to Lake Medina) within Medina Township. Perfectly located between easy access to highways as well as all of the shopping and restaurants that Medina offers, this 2-3 bedroom, 3 full bath house with over 2000 sf is perfect for those who want the benefit of a single family home but no exterior lawn maintenance or snow removal ensuring easy living. Beautiful eat-in kitchen with staggered Merillat cabinets, Corian countertops, island and walk in pantry in addition to a wine bar with lighted Merillat cabinetry. Step into the vaulted family room with LVT flooring, plantation shutters, and gas fireplace that walks out to a composite deck and concrete patio (10x10) with private, treed views. Off of the family room is a french door entry into a bedroom or nice sized office. Master bedroom with LVT has a large master bath with double sinks and vanity cabinet, huge 2 person soaking tub, shower and good sized walk-in closet. Upstairs loft area has built in shelving and would make a great office or sitting area while the private bedroom and dedicated bath is perfect for guests or creating a nice separate living space for occupants. First floor laundry has a folding counter, cabinetry and a utility sink. Full 12 course unfinished basement adds plenty of additional room to design to all of your needs. Heated 22x20 garage. Why build for far more cost than you can get in this ready to go home, make an appointment to come see it today!
$1,249,000
2406 Twelve Oaks Circle Medina, OH 44256
- Type:
- Single Family
- Sq.Ft.:
- 4,537
- Status:
- Active
- Beds:
- 5
- Lot size:
- 2.5 Acres
- Year built:
- 2023
- Baths:
- 5.00
- MLS#:
- 5054769
- Subdivision:
- Granger Mdws
ADDITIONAL INFORMATION
Welcome to an extraordinary opportunity to own a truly unique property! This contemporary home, designed with timeless European elegance, offers the perfect blend of modern luxury and classic charm. Nestled in the Highland school district on a serene 2.5-acre wooded lot, this energy-efficient model home featuring EZView Windows is a gem waiting to be discovered. As you step inside, you'll be captivated by the stunning European-inspired design elements that set this home apart. The tilt-and-turn windows and the 20 ft lift-and-slide stacker-slider invite natural light & the beauty of the outdoors into your living space. The 10-foot ceilings, a grand pivot door, and solid white oak hardwood floors exude luxury. The sleek contemporary staircase further enhances the sophisticated ambiance. The 8-foot solid wood doors on the main floor are specially designed for this home, featuring soundproof seals to ensure maximum noise reduction between rooms. The white oak kitchen is equipped with top-of-the-line Bosch appliances and a smart sink creating a space that is both functional and beautiful. The primary bedroom is a peaceful retreat, with French doors leading to a private courtyard and an exquisite ensuite bathroom. The bathroom boasts a soaking tub and a curbless shower. The lower level is designed for ultimate enjoyment and relaxation, featuring a custom-built theater room, pre-wired and soundproofed for an exceptional cinematic experience, a dedicated gym, & an elegant custom wet bar. The large 16 x 28-foot storage area offers endless possibilities for customization. This home is thoughtfully designed for a practical & modern lifestyle, featuring laundry rooms on both the first and second floors, a convenient home office, dual zone smart thermostat, and an EV charging station-ready garage. With the environment in mind, EZView Windows and Doors crafted this home from eco-friendly materials and adhered to Energy Star requirements for superior performance.
- Type:
- Condo
- Sq.Ft.:
- 1,308
- Status:
- Active
- Beds:
- 3
- Year built:
- 1973
- Baths:
- 2.00
- MLS#:
- 5049086
- Subdivision:
- Smokerise Oaks
ADDITIONAL INFORMATION
This Condo is Fully Renovated and Ready for you to move right in. 3 large Bedrooms with large walk in Closets, Master Bath and Full Bath with a convenient 2nd floor Laundry. Washer and Dryer included. All New Windows, Kitchen Cabinets, Appliances, Fixtures, flooring and more. New outdoor Patio, Rock pond, Blue grass sod. One car garage. One mile south of Medina Square, conveniently located to pool, school and parks. Furnace and A/C installed 2019. Please watch Virtual Tour for a full walk through.
$660,000
6573 Boneta Road Medina, OH 44256
- Type:
- Single Family
- Sq.Ft.:
- 4,831
- Status:
- Active
- Beds:
- 4
- Lot size:
- 5.03 Acres
- Year built:
- 2003
- Baths:
- 3.00
- MLS#:
- 5040546
ADDITIONAL INFORMATION
Welcome home to this natural oasis on just over 5 acres in Sharon Township. Upon entry, you are greeted by 9-foot ceilings and abundant natural light. This open-concept ranch has been fully renovated with beautiful modern features and fresh paint throughout. The stunning kitchen with views of the wooded lot has brand new S/S appliances, butcher block countertops, grey subway tile backsplash, plenty of cabinets and a slider to the deck overlooking the private 1/4 acre pond. The master suite boasts large closets, new flooring, and recently renovated en suite with new double vanities, tile floor, walk-in shower and soaking tub. On the opposite side of the house are two large bedrooms and a renovated full bath. Recently added 1000 sq ft. in-law suite showcases a private entrance, separate laundry, fully equipped kitchen, gas fireplace, beautiful full bathroom, one bedroom and walk-in closet with barn doors. Walk-out basement is partially finished adding an additional 1800 sq ft. of living space and is plumbed and framed for a 4th full bath. Highland Schools. Other updates include A/C '20, Furnace '20, roof '20, siding '20 and all new flooring throughout.
$539,000
5635 Columbia Road Medina, OH 44256
- Type:
- Single Family
- Sq.Ft.:
- 2,776
- Status:
- Active
- Beds:
- 3
- Lot size:
- 2.04 Acres
- Year built:
- 1996
- Baths:
- 3.00
- MLS#:
- 5025304
- Subdivision:
- Lafayette 01
ADDITIONAL INFORMATION
Welcome to this charming colonial nestled in the heart of Medina. Situated on 3 acres of land. This property offers a backyard oasis, perfect for relaxation & entertainment. The stunning backyard offers the man-made pool,w/ slide & Swimming platform. The pool house, designed like a cottage, provides a private retreat for your guests w/ a two-tier deck adds a touch of elegance to the outdoor space. The outbuilding is a dream which provides additional storage space for all your outdoor equipment and toys. Step inside and be greeted by a cozy and charming interior. The great room offers vaulted ceilings and skylights with log cabin feel. The stone wood burning fireplace adds a touch of warmth and comfort to the room. The family room is generously sized with fireplace provides ample space for relaxation. The dining room is the perfect gathering area for special occasions. The kitchen offers a breakfast island and sliding glass doors that lead to the gorgeous deck. Imagine enjoying your morning coffee while taking in the serene views of the backyard. The covered hot tub and exterior built-in bar make this deck the ideal spot for barbecue fun. On the second level you will find spacious bedrooms, perfect for restful nights. The master suite offers ample storage space, with plenty of natural lighting. The master bathroom en suite features newer tile flooring and a vanity, adding a touch of luxury to your daily routine. The garage is spacious & includes tandem storage, allowing for plenty of room for your vehicles and additional belongings. A workbench is also available for those who enjoy DIY projects. Other notable features of this home include a three-year-old air conditioning and furnace system, ensuring your comfort year-round. Additionally. Don't miss the opportunity to call this colonial oasis your home. A one-year home warranty included for peace of mind. Contact us today to schedule a private tour and experience the tranquility and charm this property has to offer.
$639,900
5971 Wooster Pike Medina, OH 44256
- Type:
- Single Family
- Sq.Ft.:
- 1,772
- Status:
- Active
- Beds:
- 3
- Lot size:
- 12.61 Acres
- Year built:
- 1972
- Baths:
- 3.00
- MLS#:
- 5026673
- Subdivision:
- George G Ozubey Land
ADDITIONAL INFORMATION
Welcome home to this charming ranch-style residence nestled on 12.61 acres of versatile residential and commercial-zoned land. Boasting three bedrooms and three full bathrooms, this property offers a perfect blend of comfort, functionality, and potential. The convenience of a 2-car garage and a paved driveway adds to the practicality of this delightful home.Upon entry, you're greeted by the cozy ambiance of not one, but two inviting fireplaces?one gracing the living room and the other enhancing the warmth of the family room. Enjoy the serenity of the surrounding landscape from the comfort of the three-seasons room, conveniently located just off the kitchen. The possibilities continue downstairs with a full unfinished basement, offering ample storage space or the opportunity for further customization to suit your needs. Additionally, discover a fully finished bathroom, providing added convenience and flexibility. Outdoors, a large barn with a loft stands ready to accommodate your hobbies, storage needs, or even potential business ventures. Whether you're envisioning a peaceful retreat, a thriving homestead, or a combination of both, this property presents endless possibilities for you to explore and make your own. Don't miss the chance to make this unique property your own!

The data relating to real estate for sale on this website comes in part from the Internet Data Exchange program of Yes MLS. Real estate listings held by brokerage firms other than the owner of this site are marked with the Internet Data Exchange logo and detailed information about them includes the name of the listing broker(s). IDX information is provided exclusively for consumers' personal, non-commercial use and may not be used for any purpose other than to identify prospective properties consumers may be interested in purchasing. Information deemed reliable but not guaranteed. Copyright © 2024 Yes MLS. All rights reserved.
Medina Real Estate
The median home value in Medina, OH is $337,450. This is higher than the county median home value of $291,200. The national median home value is $338,100. The average price of homes sold in Medina, OH is $337,450. Approximately 65.83% of Medina homes are owned, compared to 29.05% rented, while 5.13% are vacant. Medina real estate listings include condos, townhomes, and single family homes for sale. Commercial properties are also available. If you see a property you’re interested in, contact a Medina real estate agent to arrange a tour today!
Medina, Ohio has a population of 26,011. Medina is less family-centric than the surrounding county with 32.32% of the households containing married families with children. The county average for households married with children is 32.73%.
The median household income in Medina, Ohio is $72,688. The median household income for the surrounding county is $82,894 compared to the national median of $69,021. The median age of people living in Medina is 39 years.
Medina Weather
The average high temperature in July is 82.5 degrees, with an average low temperature in January of 19.5 degrees. The average rainfall is approximately 38.5 inches per year, with 33.8 inches of snow per year.


