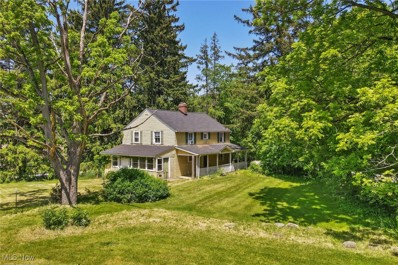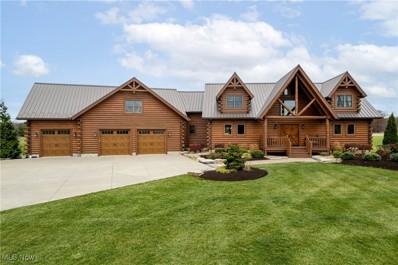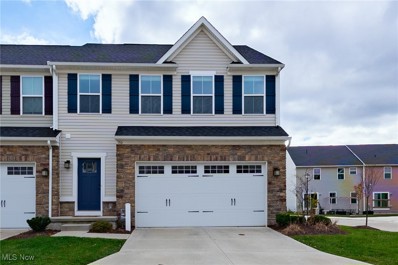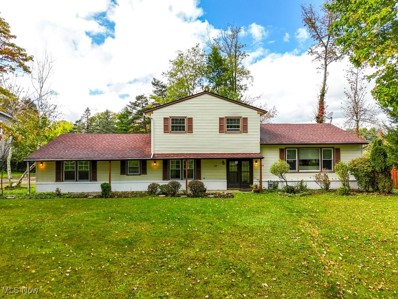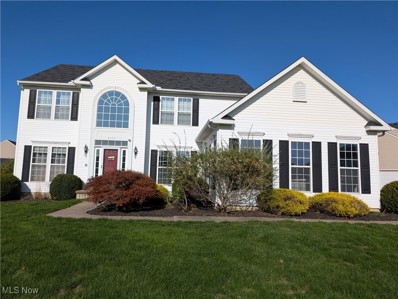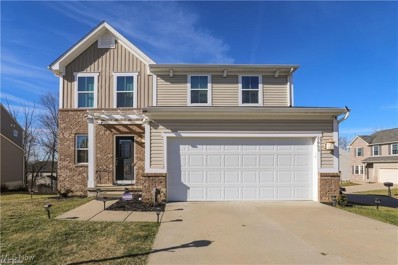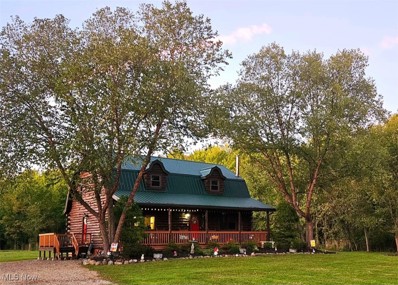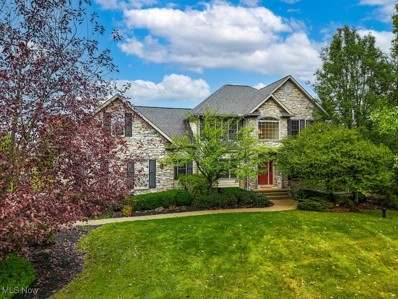Medina OH Homes for Sale
$369,000
6475 Bedford Court Medina, OH 44256
- Type:
- Single Family
- Sq.Ft.:
- 2,353
- Status:
- Active
- Beds:
- 4
- Lot size:
- 0.2 Acres
- Baths:
- 3.00
- MLS#:
- 5085606
- Subdivision:
- Fairway Landing
ADDITIONAL INFORMATION
Come see why 78 families have already decided to make beautiful Fairway Landings in Medina, Ohio home! Just 10 minutes from historic Medina Square and two minutes from popular Buckeye Woods Park, the location cannot be beat. You will love our Allegheny open floorplan. This 4 bedroom, 3.5 bath two story home includes a finished basement with rec room and full bath, your choice of granite or quartz countertops, a kitchen island perfect for entertaining, gas fireplace, and full covered front porch. By joining this unique community you will also gain access to the Medina Country Clubs restaurant, pool, outdoor driving range and clubhouse. Our homeowners love it and we can't wait to show you why you will too! Visit the model home today so you don't miss out on our final homesites! To be built. Photos are for illustration purposes only.
$174,900
140 Lafayette Road Medina, OH 44256
- Type:
- Condo
- Sq.Ft.:
- 1,180
- Status:
- Active
- Beds:
- 2
- Year built:
- 1964
- Baths:
- 1.00
- MLS#:
- 5085067
- Subdivision:
- Colonial Square Condo
ADDITIONAL INFORMATION
Beautifully, completely renovated and move in ready in the heart of Medina. Walking distance to Medina Square yet privately located. Small condo association of just 10 charming units with a lovely courtyard and a privately fenced patio area off your kitchen and dining space. Open and modern Living Room and Dining room. All NEW Kitchen! Upstairs you'll find a very spacious owners suite complete with two large closets as well the second bedroom and a bathroom boasting many recent improvements as well! Lower level provides a spacious Rec Room and large laundry and utility/work space including washer and dryer. All New Windows, Doors, Kitchen Cabinets, Appliances, Fixtures, Flooring Throughout, Freshly Painted & More. Covered carport. Schedule to see Today you'll want to make this your new home!
$255,500
6530 Branch Road Medina, OH 44256
- Type:
- Single Family
- Sq.Ft.:
- 1,730
- Status:
- Active
- Beds:
- 3
- Lot size:
- 1.38 Acres
- Year built:
- 1890
- Baths:
- 1.00
- MLS#:
- 5085253
ADDITIONAL INFORMATION
Fabulous, Renovated cozy 3BR Farmhouse, situated on 1.38 acres in a beautiful country setting, surrounded by charming rural views. USDA Loan Qualified Location with 0% Down Options! The interior has been completely upgraded with Quartz countertops, all new appliances and luxury vinyl flooring. A bedroom on the first floor which could be utilized as office area, while upstairs loft offers two spacious bedrooms all newly carpeted. Bathroom upgrades include new tub, all new fixtures and custom tile work. The home has a newer furnace and metal roof. The property is supplied with rural water, the previous well is no longer utilized but could be an option. Extremely large 22x30 newer garage with garage door opener, which could be used as workshop or for business purposes. There is plenty of parking area for multiple vehicles and additional sheds and outbuildings that could accommodate plenty of projects. Come and see for yourself this charming farmhouse with features that allow you to make this rural house your country home.
$324,900
3116 Tompkins Road Medina, OH 44256
- Type:
- Single Family
- Sq.Ft.:
- 1,900
- Status:
- Active
- Beds:
- 4
- Lot size:
- 2.61 Acres
- Year built:
- 1838
- Baths:
- 2.00
- MLS#:
- 5085392
- Subdivision:
- Weymouth Village 31
ADDITIONAL INFORMATION
Welcome to this wonderful 4 bed 1.5 bath century colonial home nestled on a lush 2.6 acres with a natural gas well which means you get FREE HEAT! The acreage is perfect for raising animals or just enjoying the quiet serenity. Upon entry you are delightfully greeted with a charming sunroom that leads directly into the spacious living room. You will immediately feel welcome with its large windows, allowing natural sunlight to fill each corner. The entire house offers original hardwood floors, arched doorways and natural wood trim, giving it that cozy cabin vibe. The eat-in kitchen is spacious and offers ample built in wood cabinetry, newer refrigerator, new kitchen sink disposal and faucet. The formal dining area is conveniently just off the kitchen and flows into the living room, the perfect setup for entertaining family and friends. The second floor is home to all four bedrooms, including the sizable master bedroom and shared full bathroom. Going back downstairs you will find a bonus room, ideal for an at-home office or craft room. Some updates to this property include a new hot water tank, new roof and gutters, furnace repair including a new motor, and newer sump pump. This property offers two additional buildings, one being a 2 car garage and the other a stable/barn, perfect for raising animals. THE HOME HAS A NATURAL GAS WELL FOR YOU TO ENJOY FREE HEAT. This property can be made into someones dream home. Home is being sold as-is. Don’t miss out on this opportunity and schedule your private showing today!
$1,400,000
8293 Spencer Lake Road Medina, OH 44256
- Type:
- Single Family
- Sq.Ft.:
- 5,726
- Status:
- Active
- Beds:
- 4
- Lot size:
- 4.67 Acres
- Year built:
- 2016
- Baths:
- 4.00
- MLS#:
- 5085036
- Subdivision:
- Passing Through A 5
ADDITIONAL INFORMATION
If you're looking for a kit log home, this property is not for you. This exceptional residence was hand-built with unparalleled craftsmanship and attention to detail. Each beam was individually selected and hand-hewn on-site by the architect, ensuring a unique and high-quality build. Designed by Hoestetlers Mill in Mohican and built by Woodland Rose Log Homes of Millersburg, Ohio, a renowned builder in the heart of Amish country, this home is a true work of art. This home was featured in LogHome Living Magazine! With around 5,000 square feet of finished living space, as listed by the county auditor, this home offers generous accommodations. It includes four bedrooms, including a first-floor master suite, and three full bathrooms. The home is ADA accessible and was framed to accommodate a shaftless elevator, if needed. The second floor features two additional bedrooms, a full bathroom, office spaces, a workout room, and access to the unfinished space above the three-car garage, offering endless possibilities. The finished walkout basement is perfect for entertaining, with a game room and home theater featuring a 120-inch screen, power-reclining theater seating, and a Dolby Atmos sound system with Klipsch speakers. The advanced soundproofing, including hidden sound-dampening insulation, ensures a superior cinematic experience. Outside, the nearly 5-acre property is beautifully landscaped, with a heated, chemical-free CL Free pool, a Nordic Retreat SE hot tub, and a tranquil rear deck overlooking a pond and farm fields. The geothermal system ensures low energy costs, typically under $300 per month, even in summer. Additional highlights include a wired security system, radiant floor heating in the basement and garage, nitrate-infused logs for insect protection, and a pond fountain. The home is mostly furnished, so you can move in right away. Schedule a private showing today and experience this extraordinary property for yourself!
- Type:
- Single Family
- Sq.Ft.:
- n/a
- Status:
- Active
- Beds:
- 4
- Lot size:
- 0.67 Acres
- Year built:
- 1988
- Baths:
- 3.00
- MLS#:
- 5085093
- Subdivision:
- Reserve
ADDITIONAL INFORMATION
Cape Cod style home with stone front nestled on a beautiful wooded lot in the Reserve. This 4 bedroom 3 bath with master on main level is waiting for it's perfect owner. Great room with cathedral ceiling, skylights, hardwood floor , wet bar and wood burning fireplace with gas starter and beautiful views of the wooded back lot. There is also a back entrance in the great room to a beautiful deck on the back of the house. The kitchen features tile flooring, white cabinetry with granite tops, built in desk and a pantry cabinet. Wall oven, refrigerator, dishwasher, and center island with electric range top and trash compactor. There is a 2 story living room and formal dining room with beautiful windows with lots of light. The first floor master bedroom suite amenities include H&H oak vanities with granite tops, a jetted tub, walk in shower, and walk in closet with custom shelving. Laundry room located on 1st floor with oak cabinetry and utility tub and a built in ironing board, a coat closet and access to a 3 car garage. The second story offers a spacious loft and additional 3 bedrooms with an additional full bath and 2 skylights. This home and the setting is surreal.
$407,900
1043 Ashwood Lane Medina, OH 44256
- Type:
- Single Family
- Sq.Ft.:
- 3,524
- Status:
- Active
- Beds:
- 5
- Lot size:
- 0.36 Acres
- Year built:
- 1995
- Baths:
- 3.00
- MLS#:
- 5085238
- Subdivision:
- Forest Meadows
ADDITIONAL INFORMATION
Sweet - Sweet - Sweet! Beautifully appointed colonial on desirable side street in sought after neighborhood! This well rounded home features nice sized front porch, receiving area, formal dining room, 4/5 bedrooms or possible office, first floor laundry, full unfinished basement, large deck, treed view in rear, interior hose line in garage, fireplace in family room, large eat-in kitchen with some appliances. Neutral decor throughout - perfect for growing family! Nearby local area amenities within a couple miles, schools, recreational activities. Property being sold as is without further repairs from Seller. Make it yours today!
$334,900
150 Port Lane Medina, OH 44256
- Type:
- Townhouse
- Sq.Ft.:
- 2,624
- Status:
- Active
- Beds:
- 4
- Lot size:
- 0.08 Acres
- Year built:
- 2020
- Baths:
- 4.00
- MLS#:
- 5084002
- Subdivision:
- Beacon Park Sub Ph 1
ADDITIONAL INFORMATION
Welcome Home! Just minutes south of historical Medina square. This beautiful home features an open and airy floor plan, 3 bedrooms with a possible 4th on lower level, 3.5 bathrooms with a great finished basement. Modern eat-in kitchen with stainless appliances, granite counter tops and a great island for family gathering and entertaining. A large deck with a privacy screen right off the dining area. Upstairs, the primary suites offers double walk-in closets an en-suite with double vanities and walk-in shower. Two additional spacious bedrooms and a great loft area perfect work , craft or gaming area. The lower level has a ton of possibilities. A large hangout area, full bathroom , and a great size room that could be used as bedroom/ study/gym with an egress window that lets in a ton of natural light. This townhome is conveniently located near array of shopping, dining and entertainment option. Don't miss this opportunity. Schedule your private showing today.
$299,969
6056 Latimer Way Medina, OH 44256
- Type:
- Single Family
- Sq.Ft.:
- 1,400
- Status:
- Active
- Beds:
- 3
- Lot size:
- 0.12 Acres
- Year built:
- 2016
- Baths:
- 3.00
- MLS#:
- 5083294
- Subdivision:
- Dover Highlands Sub Ph 1
ADDITIONAL INFORMATION
Welcome to this charming residence nestled in the heart of Medina, Ohio. As you step inside, you'll be greeted by a freshly painted interior that exudes a sense of cleanliness and care. The home boasts three well-appointed bedrooms, providing ample space for family members or guests. With two and a half bathrooms, including brand new 2024 decor that conveys with the property, you'll find both style and functionality at every turn. One of the standout features of this home is the first-floor laundry, a convenience that busy households will surely appreciate. First floor laundry room has everything you need and is right there on the main level. The windows throughout the home are adorned with tasteful window treatments, all of which will stay with the property. For those with an eye on future improvements, the basement is ready and waiting to be fully finished. This presents an exciting opportunity to expand your living space and customize it to your specific needs and tastes. You'll find yourself conveniently situated near local shops, restaurants, and recreational facilities and walking trails. With approximately 1,400 square feet of interior living space, this home strikes a perfect balance between coziness and spaciousness. The layout is thoughtfully designed to maximize functionality while maintaining a sense of openness. As you explore this property, you might find yourself pleasantly surprised by some of its quirks and features. After all, every home has its own personality, and this one is no exception. This home isn't just a structure; it's a canvas awaiting your personal touch. Whether you're a first-time homebuyer or looking to downsize, this property offers a wonderful opportunity to create lasting memories in a community that truly feels like home. Don't miss your chance to make this delightful property yours. Schedule a viewing today and experience firsthand the charm and potential this home has to offer. Your new chapter in Medina awaits!
- Type:
- Single Family
- Sq.Ft.:
- 4,300
- Status:
- Active
- Beds:
- 4
- Lot size:
- 2.01 Acres
- Year built:
- 2004
- Baths:
- 5.00
- MLS#:
- 5081616
- Subdivision:
- Regal Brook Farms 02
ADDITIONAL INFORMATION
Discover your dream home in this impressive 4-bedroom, 3 full and 2 half-bath residence, privately situated on a serene 2-acre wooded lot. Recently renovated, this home boasts a beautifully updated chef's kitchen at its center, featuring an oversized center island with seating for four, double ovens, a gas cooktop, a beverage refrigerator, and a breakfast bar—all seamlessly open to the great room and breakfast room. High ceilings and an abundance of windows create a bright and airy atmosphere, complemented by gorgeous hardwood floors throughout most of the first floor. Enter through the impressive two-story foyer, flanked by a formal living room and a private office with elegant glass French doors. The great room, anchored by a striking two-story stone mantle wood-burning fireplace, invites cozy gatherings, while the breakfast room leads to a private patio, perfect for outdoor entertaining amid the lush surroundings. A second office, laundry room/mudroom, and half bath round out the main level. Upstairs, you'll find four spacious bedrooms and three full baths, including an owners suite with a private bath and dual walk-in closets, as well as a convenient en suite for the second bedroom. Bedrooms 3 and 4 share a well-appointed jack-and-jill bath. Enjoy an additional 900+ sq. ft. in the finished lower level, completed just two years ago, which includes a recreation space, workout room, and half bath (plumbed for full). This exceptional home also features a heated 3-car, side-loading garage with hot and cold water and a natural gas interred heater. Numerous recent improvements, including a new furnace (June 2023), two new 40-gallon hot water tanks (August 2023), fresh carpet and interior paint throughout, extended hardwood flooring, and new kitchen appliances. Zoned Irrigation system & Sonos system, including outdoor speakers. Don’t miss this rare opportunity to own a piece of tranquility!
- Type:
- Single Family
- Sq.Ft.:
- 1,370
- Status:
- Active
- Beds:
- 2
- Lot size:
- 0.07 Acres
- Year built:
- 2001
- Baths:
- 2.00
- MLS#:
- 5081439
- Subdivision:
- Park Rdg Villas/Eaglewood
ADDITIONAL INFORMATION
Maintenance Free Living in the Desirable Park Ridge Villas Subdivision! Easy, One Floor Living! Vaulted Ceilings in Living Room and Kitchen Make the Space Open and Bright! The Eat-In Kitchen has Plenty of Cabinet and Counterspace! Dining Room Area is Perfect for Entertaining. The Corner Fireplace Overlooking the Living Room and Kitchen Provides a Cozy Ambience in the Winter! First Floor Laundry and Guest Full Bath. Primary Bedroom with Ensuite Bathroom Featuring Double Sinks and Soaking Tub! Back Patio is Perfect for Morning Coffee! New Carpet in 2019 and New Roof in 2020. Convenient Attached Two Car Garage. Community Center and In-Ground Pool are Close By! Close to Restaurants, Shopping and All Medina has to Offer!
- Type:
- Single Family
- Sq.Ft.:
- 1,724
- Status:
- Active
- Beds:
- 3
- Lot size:
- 0.07 Acres
- Year built:
- 2017
- Baths:
- 3.00
- MLS#:
- 5080948
ADDITIONAL INFORMATION
Welcome to this beautiful home in Arbor Lakes! The gorgeous bamboo floors throughout the first floor are just one of the many features you will love about this home. On the first floor, you will find a family room with a fireplace that leads into the eat-in kitchen. The kitchen features granite countertops, a large pantry, and a sliding door which leads to the beautifully landscaped patio, with a view of the pond. Upstairs you will find the primary bedroom with it's own full bathroom and a large walk-in closet, two additional bedrooms, full bathroom, and laundry room. New Carrier A/C and furnace, and new storm door 2024. Don't let this one pass you by. Schedule your private showing today!
$233,000
4531 Grand Teton Medina, OH 44256
- Type:
- Single Family
- Sq.Ft.:
- 1,400
- Status:
- Active
- Beds:
- 2
- Lot size:
- 0.06 Acres
- Year built:
- 2000
- Baths:
- 2.00
- MLS#:
- 5079335
- Subdivision:
- Park Ridge Villas
ADDITIONAL INFORMATION
Welcome to this well maintained ranch cluster available for immediate occupancy. This unit is directly across from the community clubhouse and inground swimming pool for you to enjoy. The spacious living room with vaulted ceiling is bright and inviting with its three sided gas fireplace. The kitchen offers ample cabinets, pantry and all appliances along with a breakfast bar that opens to the dining area, with a skylight and a sliding glass door that opens to the enclosed sunroom. A vaulted bonus room makes for a great office/flex room. A nice size owners bedroom has a double sink bath, walk in closet, soaking tub along with a separate shower. Down the hallway is the second full bath along with the second bedroom. A laundry room (including washer and dryer) leads directly to the two car garage. This home also has been built with extra wide hallways and doorways. Newer roof 2021. Maintenance free living. Close to shopping, entertaining and dining. What more could you want? Data is deemed reliable, but not guaranteed.
- Type:
- Single Family
- Sq.Ft.:
- 1,905
- Status:
- Active
- Beds:
- 3
- Lot size:
- 0.23 Acres
- Year built:
- 1900
- Baths:
- 2.00
- MLS#:
- 5078899
ADDITIONAL INFORMATION
Nestled in the heart of Medina Square, this beautifully renovated 3-bedroom, 2 full bath home offers a perfect blend of classic charm and modern convenience. The expansive open kitchen is perfect for entertaining and features a butler's pantry for added storage and functionality. Upstairs, you'll find three spacious bedrooms, each filled with natural light. The property also includes a detached in-law suite with 1 bedroom, 1 bath, and a cozy kitchen—ideal for guests or a rental. Located in Medina Square, this home offers a rare opportunity to own a piece of history with all the comforts of today. Open house Saturday 12/21 from 11am-1pm
$260,000
345 Roshon Drive Medina, OH 44256
- Type:
- Single Family
- Sq.Ft.:
- 2,408
- Status:
- Active
- Beds:
- 5
- Lot size:
- 0.51 Acres
- Year built:
- 1962
- Baths:
- 4.00
- MLS#:
- 5070594
- Subdivision:
- Timber Lake Estates
ADDITIONAL INFORMATION
Welcome home to 345 Roshon in Medina! This massive home is ready for you to include your finishing touches and become a home! Boasting over 2,400 square feet and just over a half an acre, there is plenty of room to grow into the home! Upon entering the front door, you are welcomed by a spacious landing that has access to the living room and sitting room. The living room has vaulted ceilings, hardwood floors, and is well lit thanks to the new windows (approx. 2019). The formal dining room is conveniently located between the kitchen and dining room. The kitchen offers plenty of storage space, a sizeable pantry, and a dine-in area as well. There is a family room with a wood burning fireplace that offers access to the sun room as well as 2 first floor bedrooms and the primary bathroom. Upstairs, there are 3 additional bedrooms and an additional 2 full bathrooms. Updates include: Roof (2021), Boiler (2022), Water Heater (2020), and Windows (2019). Don’t miss out on your opportunity to own this Medina gem! Schedule a showing with your favorite agent today!
- Type:
- Single Family
- Sq.Ft.:
- 2,956
- Status:
- Active
- Beds:
- 4
- Lot size:
- 0.44 Acres
- Year built:
- 2007
- Baths:
- 3.00
- MLS#:
- 5078713
- Subdivision:
- Cobblestone Park
ADDITIONAL INFORMATION
This gorgeous, spacious, and immaculate home is waiting for you! 4 bedrooms and an ensuite master bedroom will be your oasis get away! From the front door you will enter into the space with high ceilings and an open feel. The dedicated office is to the right and the living room to the left as you walk through the welcoming front door. The LARGE kitchen is a chef's dream with expansive granite countertops and tons of storage! Main floor living is easy with the family room, dining room and kitchen at the heart of the home. The large master bedroom and bath are a dream come true. This is a must see and situated in a highly desirable part of Medina. Seller is offering a generous $7,000 credit for any enhancements the buyer wishes to make!!
$290,000
2841 Cynthia Drive Medina, OH 44256
- Type:
- Single Family
- Sq.Ft.:
- 1,988
- Status:
- Active
- Beds:
- 4
- Lot size:
- 0.33 Acres
- Year built:
- 1971
- Baths:
- 2.00
- MLS#:
- 5078129
- Subdivision:
- Windfall Heights
ADDITIONAL INFORMATION
Welcome to your dream home! This stunning 4-bedroom, 2-bathroom residence has been completely remodeled, blending modern elegance with classic charm. Conveniently located in the heart of Medina, this property offers a perfect sanctuary for families and entertaining alike. Step inside to discover a bright and airy open-concept layout, highlighted by all new flooring and large windows that fill each room with natural light. The living area flows seamlessly into the fully remodeled kitchen, featuring sleek countertops, stainless steel appliances, and ample cabinetry. Three well-sized bedrooms provide plenty of space for family, guests, or a home office. The property is conveniently located near Medina's vibrant downtown, offering easy access to shops, restaurants, parks, and more. This home combines modern convenience with timeless style. Don't miss your chance to own this beautifully remodeled gem in Medina, schedule your tour today!
- Type:
- Single Family
- Sq.Ft.:
- 3,755
- Status:
- Active
- Beds:
- 4
- Lot size:
- 0.65 Acres
- Year built:
- 2001
- Baths:
- 4.00
- MLS#:
- 5077440
- Subdivision:
- Fox Meadow
ADDITIONAL INFORMATION
Enjoy beautiful sunsets over the eighth fairway and wildlife on the neighboring pond with this 4-bedroom, 4-bath agent-owned colonial located in Fox Meadow. This home boasts spacious rooms, loads of natural light, and considerable storage throughout. As you enter the two-story foyer, you are greeted by a sizable living room and dining room, which offer wonderful space for gatherings of family and friends. The kitchen has ample custom-built cabinetry, a convenient desk, and stainless appliances, all of which convey with the home. Relax in the adjacent family room, highlighted by a gas fireplace and windows on three walls. A home office with closet built-ins offers convenience for working at home. A full bath and laundry room complete the first floor. The second-floor owner’s suite includes a large bedroom and cozy sitting area, along with ensuite bath with jetted tub, shower, and dual sinks. The oversized closet provides for excellent storage. Three additional generously-sized bedrooms, each with solid storage options, along with two full baths, complete the second floor. Enjoy your favorite music anywhere with the whole-house audio system. Full, unfinished basement can be used for storage or finished for additional living space. Three-car garage with polyaspartic floor surface for easy cleaning. Lawn sprinkler, security system, and home generator for peace of mind. Sellers are providing a one-year home warranty. Social or golf memberships are optional and available.
- Type:
- Single Family
- Sq.Ft.:
- 2,120
- Status:
- Active
- Beds:
- 4
- Lot size:
- 0.28 Acres
- Year built:
- 1993
- Baths:
- 3.00
- MLS#:
- 5077293
- Subdivision:
- Greenhaven Estates
ADDITIONAL INFORMATION
Nestled in a serene neighborhood, 186 Countryside Drive in Medina, OH, is a beautifully maintained colonial that combines classic charm with modern updates. This 4-bedroom, 2.5-bath home boasts a thoughtful design, offering both space and comfort for family living. Recent improvements include a brand-new roof installed in October 2024, ensuring peace of mind for years to come. A new garage door and garage door opener were also installed this year. The furnace and air conditioning system have been updated, enhancing the home's energy efficiency and comfort. The kitchen received a stylish refresh in 2021, featuring sleek countertops and backsplash that creates a fresh, inviting space to gather and cook. The home backs up to a green space off of Sturbridge Road, providing a peaceful, natural backdrop and extra privacy for outdoor activities. With its blend of traditional features and modern updates, this home offers a perfect balance of style and function, making it an excellent choice for anyone looking to settle in the welcoming Medina community.
$369,900
2660 Hollyhock Lane Medina, OH 44256
- Type:
- Single Family
- Sq.Ft.:
- 2,700
- Status:
- Active
- Beds:
- 3
- Lot size:
- 0.2 Acres
- Year built:
- 2014
- Baths:
- 4.00
- MLS#:
- 5077455
- Subdivision:
- Fox Village Sub Ph 1
ADDITIONAL INFORMATION
- Type:
- Single Family
- Sq.Ft.:
- 4,703
- Status:
- Active
- Beds:
- 3
- Lot size:
- 2.3 Acres
- Year built:
- 2002
- Baths:
- 4.00
- MLS#:
- 5076607
- Subdivision:
- Glaymorgan Hollow
ADDITIONAL INFORMATION
Welcome to this stunning custom-built home set on over 2 acres of picturesque private land in Liverpool Township / Valley City. This gorgeous home offers 3 beds, 3 ½ bathrooms and 2785 Sq Ft of living space with a full basement and a luxurious first floor master bedroom. Upon entering, you are welcomed into a spacious, open great room with gleaming solid wood floors, a fireplace, and tons of natural light. To your right, is the formal dining room offering an elegant space for entertainment. The eat-in kitchen is a dream for those who love to cook and entertain with exquisite maple cabinets, pantry, granite countertops with a breakfast bar and a large dinette area. Adjacent to the dinette is a first-floor office, a fabulous space to work from home! Additionally, there is a convenient first-floor laundry room and full bathroom. Retreat to the large luxury first-floor owner's suite, with unique ceilings, sliding doors onto the large back deck and abundant natural light. The steam sauna connects the owner's bedroom to the en-suite bathroom, featuring a shower and jetted tub. The elegant open staircase leads up to a sizable loft area overlooking the great room, ideal for a snug reading area, media and game room or home office. Two more large bedrooms, both with generous closets, and a full bathroom complete the upper level. The partially finished 13 course basement provides extensive space for additional living areas, an exercise room or entertainment, along with extra storage space and a half bath. The extra wide driveway extends to the three-car garage and a heated 1200 Sq Ft outbuilding, a hobbyist or car enthusiast's dream. The tranquility of this fantastic dead-end street offers endless opportunities to create lasting memories enjoying summer evenings on the welcoming front porch or hosting gatherings on the newly stained deck. Enjoy lower cost geothermal heating and cooling and city water. Don't wait, call to make an appointment today!
- Type:
- Single Family
- Sq.Ft.:
- 1,942
- Status:
- Active
- Beds:
- 2
- Lot size:
- 0.09 Acres
- Year built:
- 2017
- Baths:
- 2.00
- MLS#:
- 5076595
- Subdivision:
- Clubhouse Pointe Sub Ph 3
ADDITIONAL INFORMATION
Welcome to this charming 2-bedroom, 2-full bath ranch located in the prestigious Blue Heron neighborhood of Medina. The open concept floor plan features an expansive living room with a gas fireplace, a dining room, and a bright morning room that opens to the back patio—perfect for outdoor relaxation. The completely updated kitchen is a chef's dream, offering a large center island, stainless steel appliances, white shaker-style cabinets, sleek countertops, and a spacious pantry. The primary suite boasts a vaulted ceiling, a huge closet, and an en suite bath with a double vanity. Enjoy the convenience of main floor laundry and the untapped potential of the full, unfinished basement. Living in the Blue Heron community means access to fantastic amenities, including swimming, tennis, and the Blue Heron Brewery and Event Center, ensuring there’s always something fun to do! In addition to its fantastic amenities the community is nestled next to a 195 acre nature preserve with scenic paved walkways that were once part of Blue Heron Golf Course. The development also features 100+ acres of HOA owned greenspace including five beautiful lakes, trails, rolling meadows and colorful foliage adding to the serene and inviting atmosphere.
$469,000
8451 Chatham Road Medina, OH 44256
- Type:
- Single Family
- Sq.Ft.:
- 1,764
- Status:
- Active
- Beds:
- 3
- Lot size:
- 5.16 Acres
- Year built:
- 1989
- Baths:
- 2.00
- MLS#:
- 5074355
ADDITIONAL INFORMATION
Imagine Waking Up on Christmas Morning in a Cozy Cabin Retreat, Filled with Laughter and Warmth! This Property Features a Litttle Over 5 Acres of Peace and Quiet, Plus 3 Bedrooms and 1.5 Baths. This Beautiful Property has a pond, Firepit and Woods that surround this Log Home with a 2+ car garage that looks like a barn and has a loft. The home has hard wood floors on the whole first floor. Get Cozy and Comfy in the Living Room with the wood burning stove, that uses outside air to keep you warm on those chilly nights. The eat-in kitchen has a snack bar and all the appliances are included. The kitchen is open to the dining area for your convenience. There's a half bath in the hall between the living room and the kitchen. The stairs to the second floor are double wide. The upstairs has 3 nicely sized bedrooms that are all carpeted. The full bath has a tub with a shower. The basement is full with poured concrete walls and is awaiting your finishing touches! There's a Brand New Metal Roof, a tankless hot water heater, 200 AMP electric service and Newer Heat Pump. The Barn/Garage is insulated and has a wonderful workbench at the back of the first floor. There is 100 AMP electric just for the garage that has a garage door opener. The Uptairs of the Barn can be your very own Man Cave or Hang Out Area! Are you Ready to Make this Home Yours? Home Warranty is included with your purchase as well! Schedule your private showing today!!
$1,049,000
6349 Manor Glen Drive Medina, OH 44256
- Type:
- Single Family
- Sq.Ft.:
- 4,770
- Status:
- Active
- Beds:
- 4
- Lot size:
- 2.01 Acres
- Year built:
- 2004
- Baths:
- 5.00
- MLS#:
- 5074189
- Subdivision:
- Signature of Sharon
ADDITIONAL INFORMATION
Welcome to your dream home in the prestigious Signature of Sharon community, where elegance and tranquility meet on two scenic acres. Imagine waking up in your private master suite, enjoying peaceful views, and starting your day with a workout in your personal exercise room. The heart of the home is a bright, inviting eat-in kitchen, perfect for creating lasting memories with family and friends. A spacious first-floor study offers an ideal space for productive workdays, while evenings are made for entertaining. Host gatherings in the custom bar area, or step out through the lower-level walkout to enjoy the outdoor entertaining space. There's a dedicated space ready to be transformed into a theater or media room, offering endless possibilities for relaxation and fun. The option for an in-law suite also adds convenience and privacy for guests or family. Built by Elite Designer Homes, this property is the perfect blend of luxury and thoughtful design. You'll have peace of mind with a new roof (2024) and an included home warranty. The tranquil setting and top-rated Highland School District make this home the perfect place to live the life you've always dreamed of.
$359,999
1074 OAK ST Medina, OH 44256
- Type:
- Single Family
- Sq.Ft.:
- 1,920
- Status:
- Active
- Beds:
- 4
- Lot size:
- 0.27 Acres
- Year built:
- 1996
- Baths:
- 3.00
- MLS#:
- 20243677
ADDITIONAL INFORMATION
Pre appproved buyers only Sauna doesnt stay with home Leave a card soft water system does not stay with home provide feedback

The data relating to real estate for sale on this website comes in part from the Internet Data Exchange program of Yes MLS. Real estate listings held by brokerage firms other than the owner of this site are marked with the Internet Data Exchange logo and detailed information about them includes the name of the listing broker(s). IDX information is provided exclusively for consumers' personal, non-commercial use and may not be used for any purpose other than to identify prospective properties consumers may be interested in purchasing. Information deemed reliable but not guaranteed. Copyright © 2024 Yes MLS. All rights reserved.
Andrea D. Conner, License BRKP.2017002935, Xome Inc., License REC.2015001703, [email protected], 844-400-XOME (9663), 2939 Vernon Place, Suite 300, Cincinnati, OH 45219
Information is provided exclusively for consumers personal, non - commercial use and may not be used for any purpose other than to identify prospective properties consumers may be interested in purchasing. Copyright 2024, Firelands Association of REALTORS, all rights reserved.
Medina Real Estate
The median home value in Medina, OH is $337,450. This is higher than the county median home value of $291,200. The national median home value is $338,100. The average price of homes sold in Medina, OH is $337,450. Approximately 65.83% of Medina homes are owned, compared to 29.05% rented, while 5.13% are vacant. Medina real estate listings include condos, townhomes, and single family homes for sale. Commercial properties are also available. If you see a property you’re interested in, contact a Medina real estate agent to arrange a tour today!
Medina, Ohio has a population of 26,011. Medina is less family-centric than the surrounding county with 32.32% of the households containing married families with children. The county average for households married with children is 32.73%.
The median household income in Medina, Ohio is $72,688. The median household income for the surrounding county is $82,894 compared to the national median of $69,021. The median age of people living in Medina is 39 years.
Medina Weather
The average high temperature in July is 82.5 degrees, with an average low temperature in January of 19.5 degrees. The average rainfall is approximately 38.5 inches per year, with 33.8 inches of snow per year.



