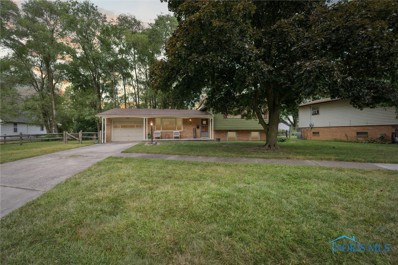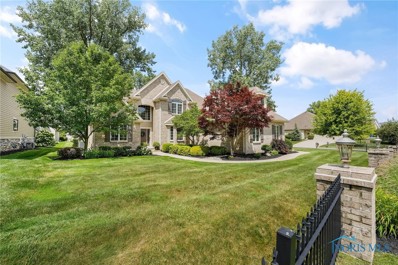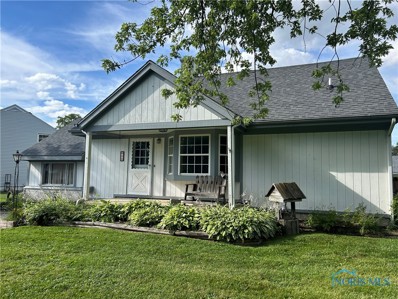Maumee OH Homes for Sale
- Type:
- Single Family
- Sq.Ft.:
- 2,712
- Status:
- Active
- Beds:
- 4
- Lot size:
- 0.34 Acres
- Year built:
- 2024
- Baths:
- 3.00
- MLS#:
- 6119012
ADDITIONAL INFORMATION
The Denali floor plan by Buckeye Real Estate Group features both home office & formal dining room. Sweeping 2-story entry! Beautiful high-def LVP floors. White cabinetry w/soft close drawers/doors, stunning quartz counters, island, tile backsplash, walk-in pantry, stainless appl pkg incl refrigerator & vent hood! Great room w/gas fireplace. Black hardware/fixtures. Luxurious owner's suite w/ensuite bath has soaking tub & custom tiled shower, oversized garage w/bonus 15x10 storage area, Mudroom w/lockers, full covered porch & 16x16 rear covered patio! Full basement. Full taxes not yet assessed
$215,000
1050 Wall Street Maumee, OH 43537
- Type:
- Single Family
- Sq.Ft.:
- 1,694
- Status:
- Active
- Beds:
- 3
- Lot size:
- 0.13 Acres
- Year built:
- 1958
- Baths:
- 2.00
- MLS#:
- 6118558
ADDITIONAL INFORMATION
Great value! This amazing Maumee home is ready for you. Nice Kitchen with Granite counters, white tile backsplash, new stove and dishwasher in 2022. Beautiful hardwood floors in bedrooms and throughout main level. Large living room with cove ceilings and plenty of natural light. The lower level offers a family room, plenty of storage and a half bath. Full bath upstairs offers a granite vanity and tile floors. Radon Mitigation system already in place. Plenty of room in the side yard to play or entertain.
- Type:
- Single Family
- Sq.Ft.:
- 1,558
- Status:
- Active
- Beds:
- 3
- Lot size:
- 0.32 Acres
- Year built:
- 1850
- Baths:
- 1.00
- MLS#:
- 6118478
ADDITIONAL INFORMATION
Wonderful Maumee charmer sits on gigantic almost half acre parcel, party shed and fire pit area have lots of room for crowds. Convenient to downtown but mature trees and low traffic gives it a chill feel. Home has a large footprint with lots of room.
- Type:
- Single Family
- Sq.Ft.:
- 3,475
- Status:
- Active
- Beds:
- 4
- Lot size:
- 0.34 Acres
- Year built:
- 2006
- Baths:
- 5.00
- MLS#:
- 6118398
ADDITIONAL INFORMATION
One of the finest homes in this magnificent gated community at The Quarry. The first floor offers hardwood and tile floors. First floor Primary suite with jetted tub, walk-in closet. Second floor features three bedrooms, office, two full baths. Spectacular finished basement with over 1,000 sf of additional living area includes wet bar, beverage refrigerators, home theatre room, exercise room, wine cellar and half bath. Open kitchen with granite countertops, spacious eat-in dinette overlooking private lot. Three car garage.
$214,995
4450 Thackeray Road Maumee, OH 43537
- Type:
- Single Family
- Sq.Ft.:
- 1,601
- Status:
- Active
- Beds:
- 4
- Lot size:
- 0.22 Acres
- Year built:
- 1958
- Baths:
- 2.00
- MLS#:
- 6118353
ADDITIONAL INFORMATION
Welcome to a nice clean home w/ Maumee schools, 1600 sqft. 1 story, no steps, brick ranch,private back yd/fenced, 4 bedrooms(one could be a office),2 full baths/updated nicely,& 3 car detached garage/shop.Concrete driveway(low maintenance), wonderful landscaping, 1 yr old roof/gutters,master bedroom w/walk in closet & master bath.Modern electric,plumbing,Newer windows(trans warr.),modern central air & natgas furnace.No basement/no issues,Nice appliances stay.Home has updated "Plastic" sewer line.Far end of St. is Wolf Park, great St. w/caring neighbors & cute black squirrels are the norm here.
- Type:
- Single Family
- Sq.Ft.:
- 1,325
- Status:
- Active
- Beds:
- 3
- Lot size:
- 0.16 Acres
- Year built:
- 1955
- Baths:
- 1.00
- MLS#:
- 6118038
ADDITIONAL INFORMATION
This 1300 sq.ft, move in ready ranch with neutral decor and vinyl plank throughout, has 3 beds 1 full bath, a living room, dining room, galley white kitchen(appliances included) a spacious family room and separate laundry room with washer and dryer. Updates include paint, flooring, vinyl siding, vinyl windows, electric panel, furnace heat exchanger replaced approx 5 years, AC approx 10 years. Plenty of storage with a spacious rear 320 sqft garage and additional shed. Home warranty included!
- Type:
- Single Family
- Sq.Ft.:
- 2,493
- Status:
- Active
- Beds:
- 4
- Lot size:
- 0.32 Acres
- Year built:
- 2024
- Baths:
- 3.00
- MLS#:
- 6117612
ADDITIONAL INFORMATION
Beautiful 4 bed, 2.5 full bath Tahoe floorplan w/outstanding quality & exquisite finishes. Grand foyer, gourmet kitchen w/stunning quartz counters, island, ss appliances w/range hood, tile backsplash, spacious eat-in area, pantry & mudroom w/custom lockers & lge storage rm. Amazing 2-story Family rm, w/floor to ceiling stone surround fireplace & tons of windows. Main floor office with French door. Luxury HD plank flooring on main fl. Owner’s suite w/custom tiled shower & walk-in closet, 2nd fl laundry with tub and counters! Backyard covered patio & full basement. Taxes not fully assessed.
$249,900
812 Loch Haven Maumee, OH 43537
- Type:
- Single Family
- Sq.Ft.:
- 2,040
- Status:
- Active
- Beds:
- 4
- Lot size:
- 0.28 Acres
- Year built:
- 1929
- Baths:
- 3.00
- MLS#:
- 6117220
ADDITIONAL INFORMATION
Beautifully landscaped farmhouse! This 4 bedroom home has primary bed on the main floor. Upper bedrooms have hardwood under carpet. Add'l room to grow with your updates! Enjoy the weather on your front porch or back deck secured w/ ramp. Large double lot with heated detached garage (w/ workbenches & cabinets) & summer house. Basement has finished rec room w/ pool table that stays & epoxy floor & bar! Tons & tons of storage space in the basement with an add'l bathroom. Selling "AS IS" to settle an estate. Within walking distance to Parkway Plaza restaurant & fitness, park, & Penguin Palace!

Maumee Real Estate
The median home value in Maumee, OH is $229,700. This is higher than the county median home value of $140,900. The national median home value is $338,100. The average price of homes sold in Maumee, OH is $229,700. Approximately 71.7% of Maumee homes are owned, compared to 24.32% rented, while 3.98% are vacant. Maumee real estate listings include condos, townhomes, and single family homes for sale. Commercial properties are also available. If you see a property you’re interested in, contact a Maumee real estate agent to arrange a tour today!
Maumee, Ohio 43537 has a population of 13,915. Maumee 43537 is more family-centric than the surrounding county with 33.28% of the households containing married families with children. The county average for households married with children is 24.17%.
The median household income in Maumee, Ohio 43537 is $74,145. The median household income for the surrounding county is $53,176 compared to the national median of $69,021. The median age of people living in Maumee 43537 is 41.4 years.
Maumee Weather
The average high temperature in July is 84.8 degrees, with an average low temperature in January of 19.6 degrees. The average rainfall is approximately 34.5 inches per year, with 28.8 inches of snow per year.







