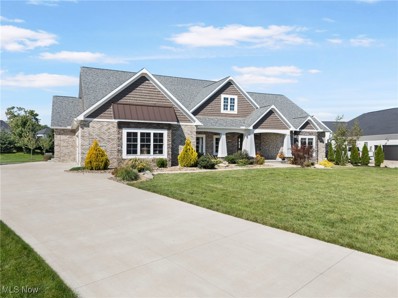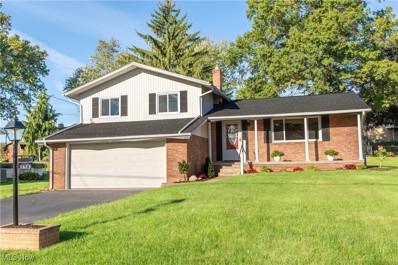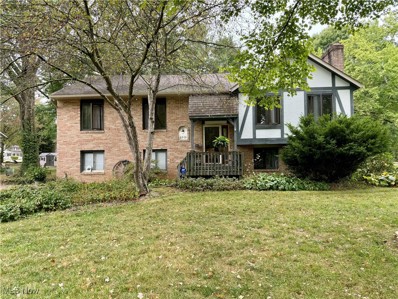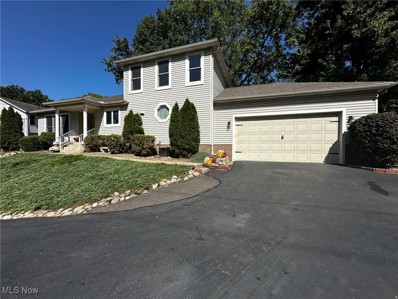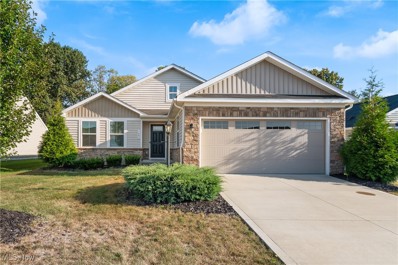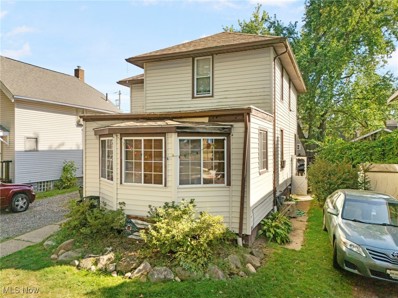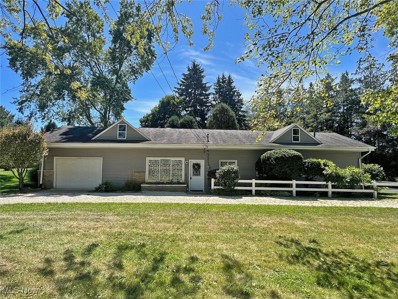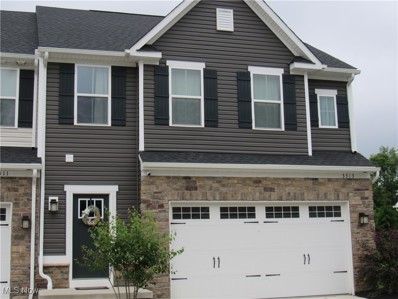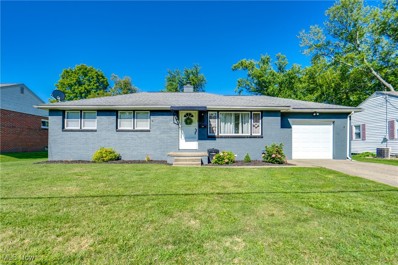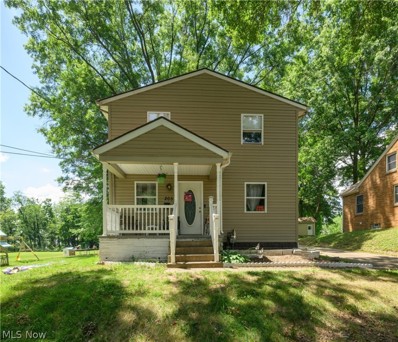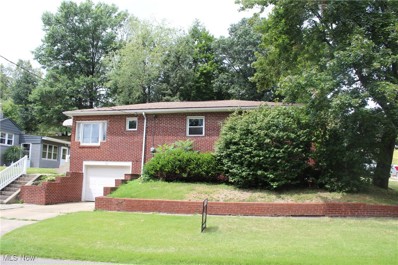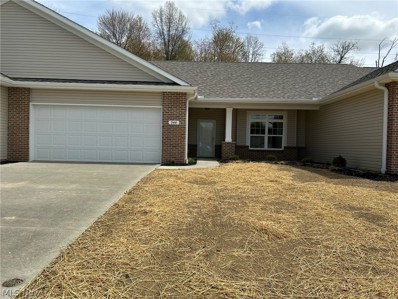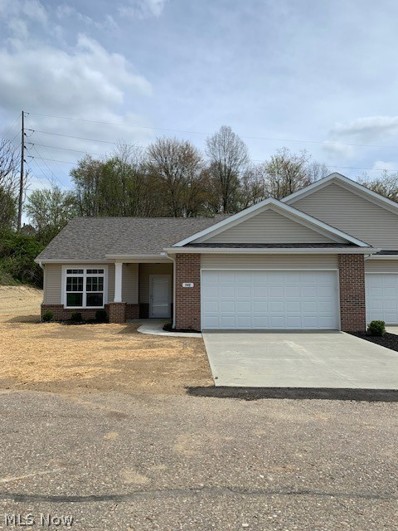Massillon OH Homes for Sale
$1,250,000
8871 Camden Road NW Massillon, OH 44646
- Type:
- Single Family
- Sq.Ft.:
- 5,044
- Status:
- Active
- Beds:
- 4
- Lot size:
- 1 Acres
- Year built:
- 2019
- Baths:
- 4.00
- MLS#:
- 5075085
- Subdivision:
- Berkshire Farms #l
ADDITIONAL INFORMATION
Welcome to the prestigious enclave of Berkshire Farms, where opulence meets architectural excellence. Nestled within this exclusive community, you'll find a collection of custom-built homes, each exceeding the million-dollar mark and crafted with unparalleled attention to detail. These residences are more than just houses; they are masterpieces of luxury living, featuring bespoke design elements, lavish upgrades, and finishes that exude sophistication. Every corner of these homes is a testament to perfection, from soaring ceilings adorned with intricate crown molding to gourmet kitchens equipped with state-of-the-art appliances and hand-selected, premium materials. Expansive, light-filled living spaces are designed for both grand entertaining and intimate family gatherings, seamlessly blending elegance with comfort. Berkshire Farms offers not just a home but a lifestyle of distinction. Residents enjoy meticulously landscaped surroundings, private outdoor retreats, and an ambiance of refined tranquility. It's a sanctuary where luxury is not an option, but a standard.
- Type:
- Single Family
- Sq.Ft.:
- 1,588
- Status:
- Active
- Beds:
- 3
- Lot size:
- 0.29 Acres
- Year built:
- 1968
- Baths:
- 2.00
- MLS#:
- 5074312
- Subdivision:
- Plymouth Knolls
ADDITIONAL INFORMATION
Just like new construction in this outstanding NW Perry Twp location - Plymouth Knolls! You’ll fall in love with this spacious 4-level split with an open floor plan that has been completely updated and remodeled throughout from top to bottom. From the 50 year shingles on the new roof to the new electric service, furnace, central air and so much more! Lots of natural light through the brand new windows throughout, beautiful refinished hardwood floors in many rooms and lovely LVP and tile floors in others. Amazing chef’s kitchen with granite tops, new cabinets, awesome tile backsplash and all new stainless appliances; 2 brand new full bathrooms - one with sliding barn door to the master. Nice ? acre lot with private rear patio off of the family room along with a shed for extra storage. Other features and updates include: All new interior doors; vaulted ceiling in living room; family room with contemporary wire rail and a Pella sliding glass door leading to a concrete patio; newly remodeled 2nd floor full bathroom with tub/shower combo and a large vanity with quartz countertop and LED mirror; a newly constructed full bathroom, laundry/utility room and storage area in the basement; all new lighting and ceiling fans; new trim includes 6” baseboards, 4” casings, refinished hardwood floors in bedrooms and living room, all walls freshly painted with Sherwin Williams paint; new hot water heater and new electrical panel; large 2-car garage. Move right in and enjoy this like new home!
- Type:
- Single Family
- Sq.Ft.:
- 1,896
- Status:
- Active
- Beds:
- 3
- Lot size:
- 3.25 Acres
- Year built:
- 1996
- Baths:
- 3.00
- MLS#:
- 5074650
ADDITIONAL INFORMATION
Beautiful home sitting on 3.25 acres! 3 bedrooms 2 1/2 bathrooms, with a bonus bedroom or office added in the basement. Granite countertops in the kitchen with stainless steel appliances. Covered front porch, plus a 1,840 sq ft commercial garage with oversized doors on each end, and a two-post car lift. Don’t miss this opportunity!
- Type:
- Single Family
- Sq.Ft.:
- 1,872
- Status:
- Active
- Beds:
- 3
- Lot size:
- 0.61 Acres
- Year built:
- 1976
- Baths:
- 2.00
- MLS#:
- 5074467
- Subdivision:
- Frances Acres
ADDITIONAL INFORMATION
Welcome to this spacious and well-maintained 3-bedroom, 2-full-bath bi-level home in the heart of Jackson Township! As you enter, you’ll find a welcoming open foyer that leads to a bright living area and dining room, which opens up to a deck through sliding doors—perfect for entertaining. The large eat-in kitchen is a chef's dream, featuring plenty of cabinet and counter space, along with all the essential appliances. Down the hall, you’ll find a full bath connected to the master bedroom, plus two additional roomy bedrooms. The lower level boasts a cozy family room with a wood-burning fireplace, a second full updated bath, laundry facilities, and a spacious storage room. Step outside to your private, park-like backyard—a serene oasis ideal for unwinding by the fire after a long day. Don’t miss this affordable bi-level gem—schedule your private showing before it’s gone!
- Type:
- Single Family
- Sq.Ft.:
- n/a
- Status:
- Active
- Beds:
- 2
- Lot size:
- 0.02 Acres
- Year built:
- 2021
- Baths:
- 1.00
- MLS#:
- 5072473
ADDITIONAL INFORMATION
Welcome to this beautifully maintained, furnished mobile home, offered at a fraction of the cost of a new one! Move right in and enjoy first-floor living with all contents included. The open floor plan is perfect for entertaining, featuring a spacious living room and a kitchen with all appliances ready for your meals. The master bedroom boasts two closets and all bedrooms offer ample space. The bathroom includes a luxury tub and washer/dryer hookups with Bosch stackable units. Conveniently located near shopping and daily necessities. Park approval is required for all applicants. Schedule your private showing today! The current Lot Rent is $420 per/month which includes sewer and trash. The mobile home may be relocated offsite after providing the park with the first right of refusal on any purchase offer.
- Type:
- Single Family
- Sq.Ft.:
- 2,248
- Status:
- Active
- Beds:
- 3
- Lot size:
- 0.27 Acres
- Year built:
- 2001
- Baths:
- 3.00
- MLS#:
- 5070636
- Subdivision:
- Per Book 33
ADDITIONAL INFORMATION
This is a home you will want to see! It has beauty & comfort and will ease your mind w/the outstanding value & explicit maintenance. The convenient location & lovely neighborhood make this home even more attractive. When you walk in you are greeted with a lg open space. Featuring open concept & high cathedral ceilings. The space is amazing for entertaining! The great room has a sliding glass door to the back deck with a new ceiling fan & light. The dining room can host a large table! The kitchen features a large island with stove, cupboards, drawers and a bar! There is an abundance of counter space, cabinets plus a walk-in pantry, stainless steel appliances, new faucet, new lighting and the sellers added a reverse osmosis system plus a glass/bottle washer. This home has first floor living with a 18 x 16 master bedroom featuring custom barn door window coverings, cathedral ceilings, new ceiling fan & light w/a lg master bathroom including a separate shower and soaking tub, 1 walk in closet & 2 lg dbl closets. There is a half bath on the 1st floor for guests & first floor laundry w/counter space, cabinets and shelves. There is also a nice space to walk in from the 2-car garage w/a double closet. The second-floor features nice size bedrooms both w/lg double closets & a full bath w/separated toilet & shower. The basement is 1519 sq ft of dry open space ready to be finished and used. Add a man cave, bar or kids game room and still have plenty of storage. Please see list of updates and ages of appliances, too many to list here. You won’t want to miss seeing this well-kept home with room for your whole family to spread out and the perfect layout to entertain. Call for your private showing today!
- Type:
- Single Family
- Sq.Ft.:
- 1,720
- Status:
- Active
- Beds:
- 3
- Lot size:
- 0.21 Acres
- Year built:
- 2019
- Baths:
- 2.00
- MLS#:
- 5069982
- Subdivision:
- Grove Allotment
ADDITIONAL INFORMATION
Check out this beautiful, recently built ranch in Perry Twp! This 3 bed, 2 full bath home has an open floorplan and features an eat-in kitchen w/eat-up island and stainless appliances that flows into the large family room. The master suite bedroom is complete with an on suite bathroom and walk-in closet. 2 more bedrooms, another full bathroom, laundry/mud room, and flex space (play area, office, etc.) round out the main floor. Head downstairs to a very large unfinished basement that is pre-plumbed for a bathroom and offers tons of possibility for future finishing and storage. Fully fenced in rear-yard w/deck and storage shed. Schedule your private showing today!
- Type:
- Single Family
- Sq.Ft.:
- 1,416
- Status:
- Active
- Beds:
- 3
- Lot size:
- 0.09 Acres
- Year built:
- 1928
- Baths:
- 1.00
- MLS#:
- 5069610
ADDITIONAL INFORMATION
Welcome to 727 Geiger Ave. This home has had all major mechanicals updated recently, and is ready for it's new owner. Close to shops and downtown, it's a short commute to shopping and fun. This would be a great addition to a portfolio, or perfect for a first time home buyer. Schedule your showing today!
- Type:
- Single Family
- Sq.Ft.:
- 1,819
- Status:
- Active
- Beds:
- 3
- Lot size:
- 1.27 Acres
- Year built:
- 1954
- Baths:
- 1.00
- MLS#:
- 5067569
- Subdivision:
- Jackson Sec 29
ADDITIONAL INFORMATION
Location, location, location! Jackson Township 3-4 bedroom ranch home on 1.27 acres is looking for a new owner. This home has been well maintained and cared for by the same family for years and is now available for you. The main level includes a welcoming sunroom, an updated eat-in kitchen with appliances to stay, 1st-floor laundry hookups, a full bathroom, a spacious living room, and 3 bedrooms plus a bonus room that could be a possible 4th bedroom, office, or storage room. The finished lower level has a massive recreational room with a wood fireplace. Outside is where you'll fall in love. Enjoy sitting on the rear deck watching the deer and wildlife visit. This property has so much to enjoy. Call today to set up a private showing.
- Type:
- Condo
- Sq.Ft.:
- 1,783
- Status:
- Active
- Beds:
- 3
- Lot size:
- 0.03 Acres
- Year built:
- 2021
- Baths:
- 4.00
- MLS#:
- 5065657
- Subdivision:
- Jackson Park Place Condo
ADDITIONAL INFORMATION
Welcome to your new condo in Jackson Township School District. This condo offers a perfect blend of comfort, style and fuctionality in this 3-level open floor plan. You are greeted by the open foyer, leading into the hallway with a half bathroom. The main floor contiues to flow into the seamless open concept Great Room, Dining Room and Kitchen. The Kitchen offers ample storage, countertops, Stainless Steel Appliances and a 4'X6' Island with dishwasher, sink and eating bar. This area is great to stay connected with your family or guest. The second level offers so much beginning with the spacious Master Ensuite with two walk-in closets and the private bathroom with a large shower. The additional two large Bedrooms offer ample closet storage and share a full bathroom with tub/shower combo. The Laundry Room is centrally located on the 2-floor making laundry day a breeze! At the end of the hall is a very large versatile space for an office, study, relaxation, or play area. Make it your own. The partially finished lower level offers a spacious Recreation Room for Games, Pool Table, or Media Room. To finish out the lower level is a full Bathroom with tub/shower combo and unfinished area for storage. A wonderful back yard perfect for family activities! This condo offers a great location to access schools, shopping, dining and major highways making daily commutes and errands convenient. Don't miss the opportunity to make this condo your new home with possibilities and location!
- Type:
- Single Family
- Sq.Ft.:
- 1,040
- Status:
- Active
- Beds:
- 3
- Lot size:
- 0.26 Acres
- Year built:
- 1957
- Baths:
- 2.00
- MLS#:
- 5064531
- Subdivision:
- Massillon
ADDITIONAL INFORMATION
Welcome to this beautifully updated all-brick ranch home located at 805 32nd St. NW in Massillon! This charming residence is move-in ready and awaits its new owner. As you step inside, you'll immediately notice the brand-new carpeting and flooring that flow throughout the home, creating a fresh and inviting atmosphere. The spacious family room boasts a large picture window, allowing abundant natural light to fill the space while offering delightful views of the front yard. The family room seamlessly connects to a generous eat-in kitchen, perfect for daily meals and entertaining. Convenient access from the kitchen leads to both the attached garage and the expansive lower level. The main floor features a stylish full bathroom complete with a tiled shower surround, tiled flooring, and built-in storage for all your essentials. The lower level offers additional versatility with a convenient half bath and ample storage space, providing endless possibilities for customization to suit your needs. Step outside to discover a sizable backyard accessible through the garage, ideal for outdoor activities, gardening, or simply relaxing in your private oasis. This delightful home is easy to show and poised to welcome its next chapter. Don't miss the opportunity to make this house your new home—schedule your private showing today!
- Type:
- Single Family
- Sq.Ft.:
- 2,133
- Status:
- Active
- Beds:
- 3
- Lot size:
- 0.21 Acres
- Year built:
- 2022
- Baths:
- 2.00
- MLS#:
- 5063142
ADDITIONAL INFORMATION
MOTIVATED SELLERS needing to relocate... Only reason for selling is needing to move closer to family! gives you the opportunity to purchase this Beautiful, custom built, 3-bedroom 2 full bath ranch style home clearly designed with comfort, detail, quality and pride at the forefront. Located in a cozy neighborhood on the Legends Golf course just minutes from downtown Massillon, this home boasts 1st floor living at its best with everything conveniently located on the main level. Coming in with 2133 sq.ft. Of living space, this home offers it all! Whether you're walking into the home from your large, detached garage or from the front door, you will immediately get the warm feeling of home as you immediately start to embrace the open concept design that will lead you through the center of the home and into the large eat in kitchen with quartz counter tops, island, Amish cabinetry, large pantry with coffee bar and stainless steel appliances. This lovely kitchen sits between the dining room and great room allowing for open conversation and convenience. The living room has a custom-built stone fireplace, plenty of room, an exterior door leading to the patio for additional entertainment and a firsthand view of the green to the 6th hole on the golf course. Lets recap... What the home DOES have: Open concept, large kitchen, ensuite with large walk in close and attached bath, large 1st floor laundry room, custom craftsmanship, elegance, attached 2 car garage, a golf course, ONLY ONE OWNER, a full basement plumbed for 3rd bath, so and so forth. What DOESNT it have? YOU! Call and schedule your walkthrough, there is way more to offer than what words can describe, come see it for yourself!
- Type:
- Single Family
- Sq.Ft.:
- 1,920
- Status:
- Active
- Beds:
- 4
- Lot size:
- 1 Acres
- Year built:
- 1942
- Baths:
- 3.00
- MLS#:
- 5049107
ADDITIONAL INFORMATION
Wow! Check out this absolute gem that has been beautifully updated and is now ready for a new owner. Offering 4 bedroom, 3 full bathrooms and situated on a dead end street on an amazing one acre lot the setup could not be better! Make your way up to this beauty and prepare to be amazed. First, you come to the front porch which would be perfect for the Summer days ahead. Make your way inside and you come the spacious living room complete with updated flooring, fresh paint and an open concept into the dining space. This setup would be perfect around the holidays and for those that love to entertain. The open concept continues to into the massive kitchen area with wood cabinets, newer appliances and a ton of counter space. Just through the kitchen is another space that would be perfect for an office or playroom. Continuing through that room you come to a massive family room with vaulted ceiling and would be perfect for evenings with your family or friends. Make your way upstairs and you have three generously sized bedrooms and full bath that is sure to please. Not only that, you have an awesome primary setup with a large bedroom and a full bathroom on-suite complete with dual sinks and a large shower. This home has been meticulously maintained and is just waiting for the next owner! Do not wait to see this beauty! Call for your showing today!
- Type:
- Single Family
- Sq.Ft.:
- n/a
- Status:
- Active
- Beds:
- 2
- Lot size:
- 0.1 Acres
- Year built:
- 1960
- Baths:
- 2.00
- MLS#:
- 5033292
ADDITIONAL INFORMATION
This beautiful ranch home has been recently updated! Updates include a new roof, and so much more. The home has 2 bedrooms and 1 and half bath, open kitchen, living room, laundry room and a spacious basement! Attached garage and carport for your vehicles. Come check this one out!
- Type:
- Single Family
- Sq.Ft.:
- 2,179
- Status:
- Active
- Beds:
- 3
- Lot size:
- 0.37 Acres
- Year built:
- 2024
- Baths:
- 3.00
- MLS#:
- 5020289
- Subdivision:
- Heritage Park
ADDITIONAL INFORMATION
Introducing the Pasadena, a splendid 3-bedroom, 3-bathroom haven spanning 2,179 square feet. Welcome guests on the charming front porch, leading to a foyer. The heart of the home is the great room with a cozy fireplace, seamlessly connecting to a kitchen adorned with a large island, pantry, white cabinets and elegant quartz countertops. Undermount lighting and tile backsplash to the ceiling add charm. Retreat to the spacious owners’ bathroom featuring a separate tub, shower, and a generously sized walk-in closet. Two additional bedrooms share a full bath, while a convenient en-suite boasts its own full bath. Enjoy the luxury of an extra living room and the practicality of a first-floor laundry. This home embodies comfort and style.
- Type:
- Condo
- Sq.Ft.:
- 1,634
- Status:
- Active
- Beds:
- 2
- Year built:
- 2024
- Baths:
- 2.00
- MLS#:
- 5019450
ADDITIONAL INFORMATION
Welcome to Cherry Springs Condo. This spacious 1634 sq. ft. ranch features two bedrooms, two full baths, great room, dining room, kitchen with island. The master bath features a walk-in closet, double vanity and a 5' walk in shower. Covered patio off dining room.
- Type:
- Condo
- Sq.Ft.:
- 1,665
- Status:
- Active
- Beds:
- 2
- Year built:
- 2024
- Baths:
- 2.00
- MLS#:
- 5019368
ADDITIONAL INFORMATION
Welcome to Cherry Springs Condo. This spacious 1665 sq. ft. ranch features two bedrooms, two full baths, great room, dining room, kitchen with island. The master bath features a walk-in closet, double vanity and a 5' walk in shower. Covered patio off dining room.

The data relating to real estate for sale on this website comes in part from the Internet Data Exchange program of Yes MLS. Real estate listings held by brokerage firms other than the owner of this site are marked with the Internet Data Exchange logo and detailed information about them includes the name of the listing broker(s). IDX information is provided exclusively for consumers' personal, non-commercial use and may not be used for any purpose other than to identify prospective properties consumers may be interested in purchasing. Information deemed reliable but not guaranteed. Copyright © 2024 Yes MLS. All rights reserved.
Massillon Real Estate
The median home value in Massillon, OH is $200,000. This is higher than the county median home value of $177,800. The national median home value is $338,100. The average price of homes sold in Massillon, OH is $200,000. Approximately 57.35% of Massillon homes are owned, compared to 34.43% rented, while 8.22% are vacant. Massillon real estate listings include condos, townhomes, and single family homes for sale. Commercial properties are also available. If you see a property you’re interested in, contact a Massillon real estate agent to arrange a tour today!
Massillon, Ohio has a population of 32,199. Massillon is less family-centric than the surrounding county with 19.23% of the households containing married families with children. The county average for households married with children is 24.7%.
The median household income in Massillon, Ohio is $49,426. The median household income for the surrounding county is $58,170 compared to the national median of $69,021. The median age of people living in Massillon is 41.8 years.
Massillon Weather
The average high temperature in July is 82.6 degrees, with an average low temperature in January of 19.7 degrees. The average rainfall is approximately 39 inches per year, with 37.5 inches of snow per year.
