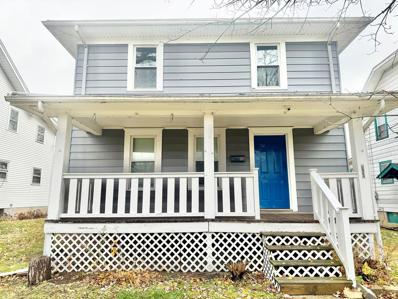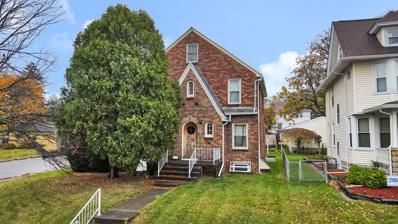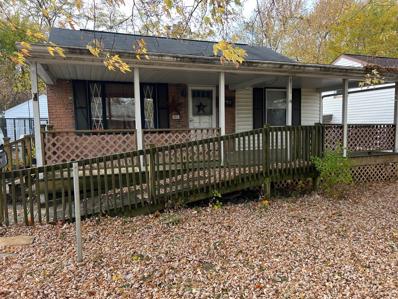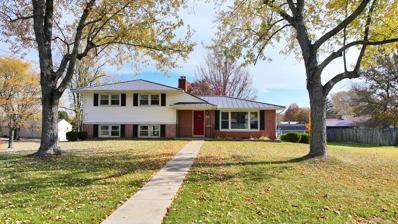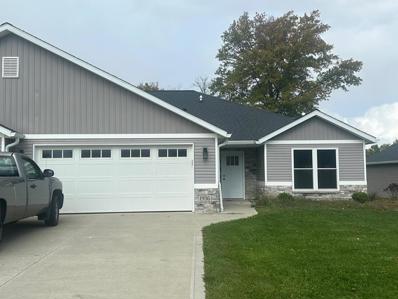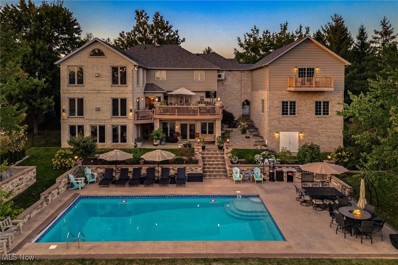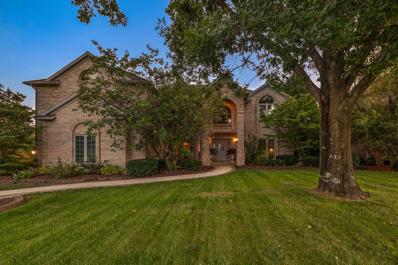Mansfield OH Homes for Sale
- Type:
- Single Family
- Sq.Ft.:
- 3,100
- Status:
- NEW LISTING
- Beds:
- 5
- Year built:
- 1927
- Baths:
- 4.00
- MLS#:
- 9065757
ADDITIONAL INFORMATION
Transform your dream home into reality with this remarkable 3,100 sq. ft. manor. Nestled on 1.2 acres, it's more than a houseâ??it's a blank canvas for your vision. The exterior showcases a new roof and siding, while inside, fresh drywall and updated electricity elevate modern living. The first floor features a large foyer closet, a full bathroom, and a laundry area. A spacious living room opens to a sunroom with a blend of new and original windows, and the open kitchen and dining area connect to the newly built two-car garage. Upstairs, discover three spacious bedrooms, each with two large closets and two full bathrooms. The primary suite stands out with recessed lighting, abundant natural light, and a private walkout balcony. The basement offers endless potential, with space for a bathroom, laundry, theater, kitchenette, and two bedrooms. Whether you're envisioning a mother-in-law suite, dual living spaces, or entertainment areas, this home is designed to adapt to your needs.
- Type:
- Single Family
- Sq.Ft.:
- 1,116
- Status:
- NEW LISTING
- Beds:
- 3
- Year built:
- 1940
- Baths:
- 1.00
- MLS#:
- 9065742
ADDITIONAL INFORMATION
Welcome to 1008 Burger Ave, a 3-bedroom, 1-bathroom Cape Cod, perfect for homeowners or investors alike. This property is currently rented at $650/month on a month-to-month lease, which offers immediate income potential. Nestled on a spacious lot, the home features a yard ideal for outdoor activities, gardening, or entertaining. A detached garage in the back provides additional storage or workspace. With its classic charm and practical layout, this property is conveniently located near SR-30, I-71, shopping, and restaurants for easy commute and entertainment. Whether you want to expand your portfolio or find a place to call home, this Cape Cod is worth a look! Don't miss outâ??schedule your showing today!
- Type:
- Single Family
- Sq.Ft.:
- 2,792
- Status:
- NEW LISTING
- Beds:
- 5
- Year built:
- 1905
- Baths:
- 3.50
- MLS#:
- 9065726
ADDITIONAL INFORMATION
Step into a piece of Mansfield history with this stunning Victorian home, offering timeless charm and modern updates! Beautiful windows, intricate details, and three fireplaces add warmth and character throughout. The four-car garage (built in 2000) features an 1,100 sq. ft. apartment with 1 bedroom and 1.5 bathrooms. The main home boasts a remodeled kitchen (2024) with new appliances and countertops, perfect for gatherings in the spacious dining room. Relax in the cozy living and sitting rooms, brimming with historic charm. Upstairs, you'll find four generously sized bedrooms with convenient second-floor laundry. The expansive third floor, with its own full kitchen and bathroom, is ideal as a guest retreat or bonus living area. Updates include a remodeled second-floor bathroom (2024), half-bath update (2022), and windows, siding, roof, and insulation in 2004. A perfect blend of history and modern living awaits!
$215,000
724 Villa Dr. Mansfield, OH 44906
- Type:
- Condo
- Sq.Ft.:
- 1,132
- Status:
- Active
- Beds:
- 2
- Year built:
- 1998
- Baths:
- 2.00
- MLS#:
- 9065708
ADDITIONAL INFORMATION
Located in The Villas in Ontario this 1,132 sf condo features 2 BR, 2 full baths, a large 2 car att. garage as well as a cozy screened in porch. A fully applianced kitchen and washer and dryer are included in the sale. This place is move in ready. The $235 month assoc. fee includes snow removal, lawn care, water, sewer and trash. This condo is close to shopping, restaurants and parks. Shown by appointment only.
- Type:
- Single Family
- Sq.Ft.:
- 1,080
- Status:
- Active
- Beds:
- 3
- Year built:
- 1950
- Baths:
- 1.00
- MLS#:
- 9065698
ADDITIONAL INFORMATION
ONLINE REAL ESTATE AUCTION!! Auction start date 12-13-24, Auction close date 1-13-25. Investor's special! 1080 sq ft ranch with 3 bedrooms and 1 bath. There is a nice sized kitchen and living room. Built in 1950 with a partial basement. Home has been cleared out and is ready for your repairs! Home is situated on a quiet dead end street with easy access to Route 30. Property is being sold as is. No contingencies. Cash only. Possession is at closing. $20,000.00 Starting bid. $5,000.00 deposit due in 24 hours after auction close date. 5% Buyer's Premium. Owner is licensed auctioneer and licensed real estate sales agent.
- Type:
- Condo
- Sq.Ft.:
- 1,825
- Status:
- Active
- Beds:
- 2
- Year built:
- 2007
- Baths:
- 2.00
- MLS#:
- 9065610
ADDITIONAL INFORMATION
This is the condo you have been waiting for with all of the upgrades! This home comes equipped with ceiling fans, Santa Cecilia granite kitchen countertops, a total of 4 light tunnels, wood blinds, tankless on demand water heater, HE furnace, extra cabinetry, updated kitchen faucet and hardware and so much more!! You will love the look of the hand scraped engineered flooring in the sunroom/family room as well as the kitchen and hall. There is a bonus room that can serve as a private office, craft room or simply storage. Bonus cabinetry stays in laundry, bonus room and garage! This popular Canterbury model boasts over 1,800 sq ft. Join the lifestyle experience at the Bridgewater Community! Residents have full use of the clubhouse, fitness center, heated pool, and a 9-acre nature preserve! Sellers never used or maintained water softener. Make your offer today!
- Type:
- Condo
- Sq.Ft.:
- 1,566
- Status:
- Active
- Beds:
- 3
- Year built:
- 2024
- Baths:
- 2.00
- MLS#:
- 9065676
ADDITIONAL INFORMATION
Move right into this custom built condo offering 1566 sf and an open floor plan. Built by Todd Sloboda Construction this condo features beautiful finishes throughout from the custom built kitchen cabinets, granite countertops and stainless appliances to the tile shower and bathroom floors. The neutral decor makes decorating a breeze! The full basement is ready to finish, the back covered porch is the perfect place to end your day.
- Type:
- Condo
- Sq.Ft.:
- 1,566
- Status:
- Active
- Beds:
- 3
- Year built:
- 2024
- Baths:
- 2.00
- MLS#:
- 9065675
ADDITIONAL INFORMATION
Move right into this custom built condo offering 1566 sf and an open floor plan. Built by Todd Sloboda Construction this condo features beautiful finishes throughout from the custom built kitchen cabinets, granite countertops and stainless appliances to the tile shower and bathroom floors. The neutral decor makes decorating a breeze! The full basement is ready to finish, the back covered porch is the perfect place to end your day.
- Type:
- Single Family-Detached
- Sq.Ft.:
- 1,376
- Status:
- Active
- Beds:
- 4
- Lot size:
- 0.11 Acres
- Year built:
- 1977
- Baths:
- 2.00
- MLS#:
- 224042701
ADDITIONAL INFORMATION
This stunning, newly renovated split-level home sitting on a double lot offers a modern and stylish living experience. The interior has been completely transformed with brand-new appliances, sleek flooring, and a fresh coat of paint throughout. The four bedrooms and two full bathrooms provide ample space for comfortable living. The attached one-car garage offers convenient parking and storage solutions. Recent renovations include exterior painting, a new electrical panel, added lighting, an open-concept layout, an additional bedroom, new exterior doors, a new bathtub, and a leaf guard system.
- Type:
- Single Family
- Sq.Ft.:
- 1,376
- Status:
- Active
- Beds:
- 4
- Lot size:
- 0.11 Acres
- Year built:
- 1977
- Baths:
- 2.00
- MLS#:
- 5088995
- Subdivision:
- Ontario
ADDITIONAL INFORMATION
This stunning, newly renovated split-level home sitting on a double lot offers a modern and stylish living experience. The interior has been completely transformed with brand-new appliances, sleek flooring, and a fresh coat of paint throughout. The four bedrooms and two full bathrooms provide ample space for comfortable living. The attached one-car garage offers convenient parking and storage solutions. Recent renovations include exterior painting, a new electrical panel, added lighting, an open-concept layout, an additional bedroom, new exterior doors, a new bathtub, and a leaf guard system.
$229,900
2314 Deerfield Ontario, OH 44906
- Type:
- Single Family
- Sq.Ft.:
- 1,438
- Status:
- Active
- Beds:
- 2
- Year built:
- 2005
- Baths:
- 2.00
- MLS#:
- 9065628
ADDITIONAL INFORMATION
Location,Location,Location. Fall in love with this well cared for Ontario condo, with an amazing open floor plan. Owner's suite with walk in closet & shower. Vaulted ceilings in living room and a gas fire place with a battery back up will keep you warm and snuggly all winter long. Oversized 2 car attached garage, attic access offers additional storage, 3 season porch with two ceiling fans will let you enjoy relaxation all summer long. Updates include a Kohler whole house generator, new roof in 2023, Hot water tank, toilet's, garbage disposer, and a new walk in shower last year. This Amazing Condo location provides Walking Distance to shopping, and restaurants. Monthly HOA fee of $250.00 includes exterior maintenance and insurance, lawn care, snow removal, trash, water, and sewer. A MUST SEE!!!
- Type:
- Single Family
- Sq.Ft.:
- 1,344
- Status:
- Active
- Beds:
- 3
- Year built:
- 1930
- Baths:
- 1.00
- MLS#:
- 9065592
ADDITIONAL INFORMATION
Don't wait to see this beautiful, well-maintained home in the Boulevards neighborhood. This home is situated on a nice lot with alley access. This 3-bedroom home is affordable, features first floor laundry, a updated kitchen and is in a great location. You'll enjoy relaxing on the spacious front porch. New roof, furnace, and A/C installed approximately 7 years ago. Schedule your showing today!
$136,000
22 Hoffman Ave Mansfield, OH 44906
- Type:
- Single Family
- Sq.Ft.:
- 1,324
- Status:
- Active
- Beds:
- 4
- Year built:
- 1920
- Baths:
- 1.00
- MLS#:
- 9065548
ADDITIONAL INFORMATION
Completely remodeled top to bottom. Updated roof, vinyl windows, hot water heater within last 5 years. New electric panel, furnace and AC in 2024. Main floor bedroom and 3 upstairs, all with fresh paint and new flooring. Upstairs bath has been reconfigured. Large eat-in kitchen with brand new appliances and counter plus a formal dining room. Spacious living room has a fireplace ready for a gas insert. Full clean & dry basement with new stairs and fresh paint and plumbing. Conveniently located near Kingwood Center Gardens, Mansfield High & Middle School. Minutes from downtown and Ontario. Short dead end street and not far from Ohio Health Mansfield. New back door and concrete patio out back along with a new wood fence.
- Type:
- Single Family
- Sq.Ft.:
- 1,958
- Status:
- Active
- Beds:
- 4
- Year built:
- 1939
- Baths:
- 3.00
- MLS#:
- 9065479
ADDITIONAL INFORMATION
Introducing 53 Glenwood Blvd. in Mansfield, Ohio! This spacious two-story brick home is situated at the corner of Summit and Glenwood, featuring a detached two-car garage. This home includes 4 bedrooms and 2.5 baths across 1,958 square feet, this residence offers limitless potential for a growing family to create their forever home or the option to convert it back into what the home originally was a duplex. With its unique history as a duplex, this property is a rare find, ready for you to unlock its full possibilities! Don't miss out! Book your own private showing today!
$129,900
291 Pomerene Mansfield, OH 44906
- Type:
- Single Family
- Sq.Ft.:
- 827
- Status:
- Active
- Beds:
- 3
- Year built:
- 1942
- Baths:
- 1.00
- MLS#:
- 9065475
ADDITIONAL INFORMATION
Here is a Unique opportunity for Investors, or Family members looking to purchase a home right beside each other. Just minutes from Golfing, Shopping, highway access and restaurants. This home provides a first floor bedroom, laundry, and office/gaming area. New private fenced in backyard perfect for entertaining friends and family. Do not Miss Out!!
$89,900
293 Pomerene Mansfield, OH 44906
- Type:
- Single Family
- Sq.Ft.:
- 648
- Status:
- Active
- Beds:
- 2
- Year built:
- 1950
- Baths:
- 1.00
- MLS#:
- 9065474
ADDITIONAL INFORMATION
Here is a Unique opportunity for Investors, or Family members looking to purchase a home right beside each other. Come fall in love with this cute remodeled home. This home has new siding, new metal roof, and a new privacy fenced in back yard. Just minutes from Golf, Shopping, and restaurants.
- Type:
- Condo
- Sq.Ft.:
- 1,394
- Status:
- Active
- Beds:
- 3
- Year built:
- 2020
- Baths:
- 2.00
- MLS#:
- 9065445
ADDITIONAL INFORMATION
Condos are AVAILABLE. Welcome to Maple Ridge Condominium Association. Beautiful two and three-bedrooms. Located in the heart of Ontario. Well built with convenient access to restaurants, shopping, and so much more. Cathedral ceiling in the bright and spacious living room. Excellent floor plan; check out the attached diagram. Applianced kitchen with dining area, pantry, and breakfast bar. Master suite with walk-in closet and shower. First-floor laundry. Central air. Tons of storage. All units have a big two-car attached garage. Patio with privacy fencing. Interior photos are from Unit 137. Want to sell your home first? No worries. We are accepting contingent contracts. Two bedrooms with 1265 square feet, starting at $222,900. Start your tour at our model: Unit 161. Shown by appointment only.
- Type:
- Single Family
- Sq.Ft.:
- 750
- Status:
- Active
- Beds:
- 2
- Year built:
- 1950
- Baths:
- 1.00
- MLS#:
- 9065417
ADDITIONAL INFORMATION
Cute move in ready 2 bedroom home with a full basement and a nice backyard. Perfect for a starter home or a good investment for investors looking for a rental property.
$274,900
105 Hilltop Rd Mansfield, OH 44906
- Type:
- Single Family
- Sq.Ft.:
- 1,968
- Status:
- Active
- Beds:
- 3
- Year built:
- 1960
- Baths:
- 2.00
- MLS#:
- 9064395
ADDITIONAL INFORMATION
Updated Ontario 3 Bedroom with 2 Full Baths, Fully Remodeled Kitchen with Custom Amish Built Cabinets, Quartz Countertops, Includes All Kitchen Appliances. Hardwood Floors, Multiple Living Areas, Plenty of Storage, Dining Room, Enclosed Patio with Fenced-In Yard. Heated Garage, Workshop and New Insulated Garage Doors. New Metal Roof, Water Softener and Water Heater. Central Air and Furnace Well Maintained. This Home Combines Quality Craftsmanship with Practical Updates for Style and Function.
- Type:
- Single Family
- Sq.Ft.:
- 4,214
- Status:
- Active
- Beds:
- 3
- Year built:
- 1948
- Baths:
- 5.50
- MLS#:
- 9064363
ADDITIONAL INFORMATION
Discover your perfect retreat on a stunning 12.5-acre lot, beautifully surrounded by trees. This spacious home is ideal for a growing family, featuring a first-floor office and a large kitchen with a cozy breakfast nook. There is also the potential to add a 4th bedroom on the second floor, offering even more flexibility for your needs. Enjoy the convenience of laundry on both the main floor and in the basement. Relax on the serene screened-in porch, or take a dip in the inviting in-ground pool, perfect for summer days. With a generous 6-car garage, there's plenty of space for vehicles and hobbies. Located near top-rated Ontario schools, this property offers the perfect blend of tranquility and accessibility. Don't miss your chance to make this beautiful home your own! Listing agent is related to seller.
$182,500
110 Maple Lane Mansfield, OH 44906
- Type:
- Single Family
- Sq.Ft.:
- 1,600
- Status:
- Active
- Beds:
- 3
- Lot size:
- 0.31 Acres
- Year built:
- 1946
- Baths:
- 1.00
- MLS#:
- 5080234
- Subdivision:
- Shaker Heights Allotment
ADDITIONAL INFORMATION
Welcome home! This all brick ranch has been completely updated in recent years. The home features gorgeous, refinished, hardwood floors throughout most of the main level, a fully remodeled bathroom, new furnace, new AC, and updated plumbing throughout. The lower level offers great additional living space with a finished rec room and bar. There is also a large detached, oversized 2 car garage. The backyard offers great outdoor living with a concrete patio and plenty of yard space to enjoy. Call today for your personal tour!
- Type:
- Single Family
- Sq.Ft.:
- 1,574
- Status:
- Active
- Beds:
- 3
- Year built:
- 2019
- Baths:
- 2.00
- MLS#:
- 9064312
ADDITIONAL INFORMATION
Ask about a Home warranty and Seller Paid Closing costs.......Beautiful 1/2 double on your own lot. This home is a perfect condo alternative. Huge, Spacious rooms, A true chefs kitchen with Quartz counter tops and All stainless appliances. High grade vinyl flooring and plush carpet through out. Cover front porch and cover back patio is perfect for enjoying the outdoors. This home is close to everything, situated only minutes from all major highways. Ontario Schools and Immediate possession. Call today before it's gone.
- Type:
- Single Family
- Sq.Ft.:
- 1,344
- Status:
- Active
- Beds:
- 3
- Year built:
- 1930
- Baths:
- 1.00
- MLS#:
- 9064172
ADDITIONAL INFORMATION
Motivated Seller is offering up to 3% towards Buyers Closing Costs OR allowances up to 3%. Cute Home with Beautiful Hardwood Stairway, Trim, and a Pocket door to the Kitchen. Living Room features a painted Brick Fireplace (decorative only). Large BAthroom on the second floor. Third floor attic space for additional livable square footage. Welcoming Front Porch and fence back yard with a 2 car Garage and utility shed. Sherrif Goslin Roof, Newer Replacement window & Siding.
- Type:
- Single Family
- Sq.Ft.:
- 7,300
- Status:
- Active
- Beds:
- 6
- Lot size:
- 0.38 Acres
- Year built:
- 1990
- Baths:
- 4.00
- MLS#:
- 5075030
ADDITIONAL INFORMATION
Discover this impressive brick executive home on a quiet cul-de-sac in the prestigious Lexington School District. A grand two-story entry welcomes you with a stunning chandelier and elegant staircases. The great room features custom stadium seating and a projector, perfect for movie nights. Step outside to a resort-style oasis with a 40x20 inground pool, automatic cover, summer kitchen, and multiple entertaining areas, all surrounded by beautiful stone landscaping and pond views. The luxurious primary suite includes a private living room and an en-suite with a waterfall shower, jacuzzi tub, and heated floors. The chefs kitchen boasts granite countertops, a spacious island, and ample storage. Above the garage is a versatile space currently used as a home gym, while the dream basement offers a rec room, bar, hot tub room, game room, pool table room, and full bathroom. Just 45-50 minutes from Columbus, don't miss your chance to own this exclusive retreat!
- Type:
- Single Family-Detached
- Sq.Ft.:
- 7,300
- Status:
- Active
- Beds:
- 5
- Lot size:
- 0.38 Acres
- Year built:
- 1990
- Baths:
- 4.00
- MLS#:
- 224035724
ADDITIONAL INFORMATION
Discover this impressive brick home on a quiet cul-de-sac in Lexington School District. A grand two-story entry welcomes you with a stunning chandelier and elegant staircases. The great room features custom stadium seating and a projector, perfect for movie nights. Step outside to a resort-style oasis with a 40x20 inground pool, automatic cover, summer kitchen, and entertaining areas, all surrounded by beautiful stone landscaping and pond views. The primary suite includes a private living room and an en-suite with a waterfall shower, jacuzzi tub, and heated floors. Above the garage is a versatile space currently used as a home gym, while the dream basement offers a rec room, bar, hot tub, game room, pool table room, and full bathroom. Don't miss your chance to own this exclusive retreat.

Andrea D. Conner, License BRKP.2017002935, Xome Inc., License REC.2015001703, [email protected], 844-400-XOME (9663), 2939 Vernon Place, Suite 300, Cincinnati, OH 45219
Information is provided exclusively for consumers' personal, non-commercial use and may not be used for any purpose other than to identify prospective properties consumers may be interested in purchasing. Copyright © 2024 Columbus and Central Ohio Multiple Listing Service, Inc. All rights reserved.

The data relating to real estate for sale on this website comes in part from the Internet Data Exchange program of Yes MLS. Real estate listings held by brokerage firms other than the owner of this site are marked with the Internet Data Exchange logo and detailed information about them includes the name of the listing broker(s). IDX information is provided exclusively for consumers' personal, non-commercial use and may not be used for any purpose other than to identify prospective properties consumers may be interested in purchasing. Information deemed reliable but not guaranteed. Copyright © 2024 Yes MLS. All rights reserved.
Mansfield Real Estate
The median home value in Mansfield, OH is $123,800. This is lower than the county median home value of $152,100. The national median home value is $338,100. The average price of homes sold in Mansfield, OH is $123,800. Approximately 42.88% of Mansfield homes are owned, compared to 44.47% rented, while 12.65% are vacant. Mansfield real estate listings include condos, townhomes, and single family homes for sale. Commercial properties are also available. If you see a property you’re interested in, contact a Mansfield real estate agent to arrange a tour today!
Mansfield, Ohio 44906 has a population of 47,437. Mansfield 44906 is less family-centric than the surrounding county with 23.24% of the households containing married families with children. The county average for households married with children is 25.31%.
The median household income in Mansfield, Ohio 44906 is $37,009. The median household income for the surrounding county is $52,605 compared to the national median of $69,021. The median age of people living in Mansfield 44906 is 38.4 years.
Mansfield Weather
The average high temperature in July is 82.2 degrees, with an average low temperature in January of 17.4 degrees. The average rainfall is approximately 41.4 inches per year, with 36.2 inches of snow per year.











