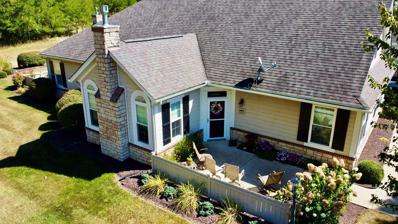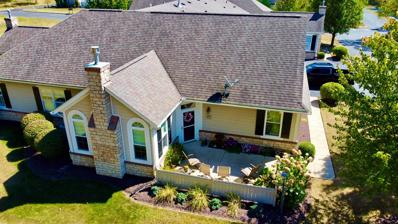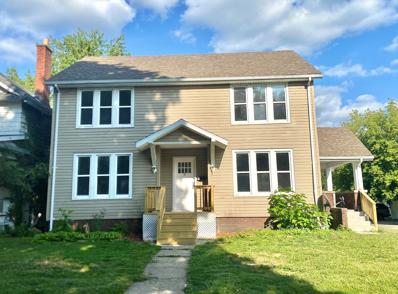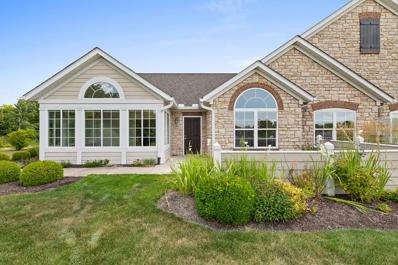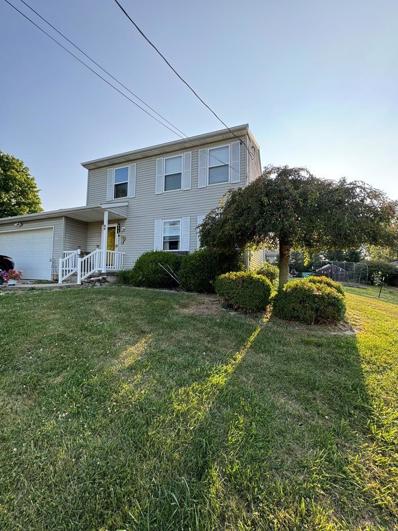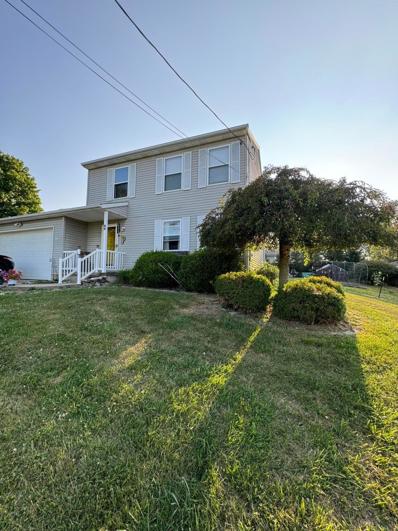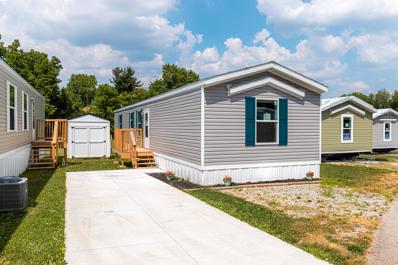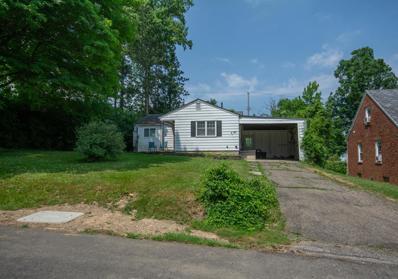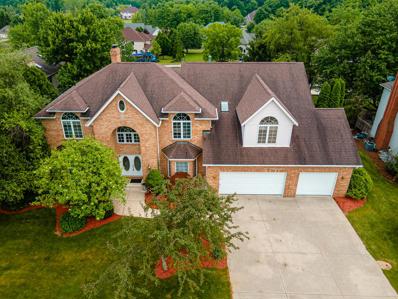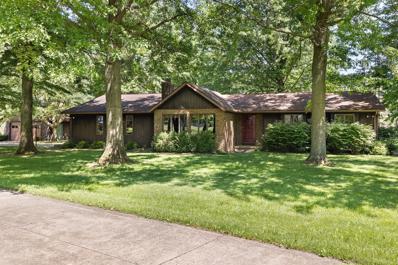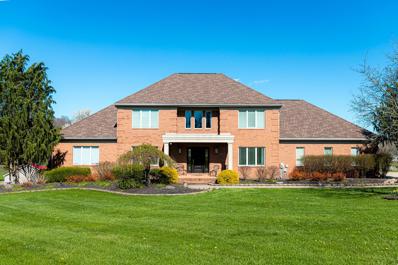Mansfield OH Homes for Sale
$226,500
60 Eleanor Ave. Mansfield, OH 44906
- Type:
- Single Family
- Sq.Ft.:
- 1,342
- Status:
- Active
- Beds:
- 3
- Year built:
- 1948
- Baths:
- 2.00
- MLS#:
- 9064136
ADDITIONAL INFORMATION
Move in ready ranch home on large double lot with room for a garden! If you love natural light, you will love this home! 3 bedrooms with possible 4th bedroom in the large basement with additional living space. 2 full baths with updated main floor bath and full bath in basement. You will love the beautiful updated kitchen with newer stainless appliances! Newer efficient hot water furnace and all new sun room! Great for morning coffee. Central air. 2.5 car detached garage large enough for workshop too! 1 Yr Home Warranty included at list price.
- Type:
- Single Family
- Sq.Ft.:
- 1,810
- Status:
- Active
- Beds:
- 3
- Year built:
- 2006
- Baths:
- 3.00
- MLS#:
- 9064036
ADDITIONAL INFORMATION
Welcome to your dream home! This exquisite 3-bedroom luxury condo offers the perfect blend of comfort, style, and convenience. Located just steps away from the stunning pool and clubhouse, you'll enjoy resort-style living right at your doorstep. As you enter, you are greeted by a spacious open-concept living area bathed in natural light, featuring high-end finishes and modern design elements. Each of the three bedrooms is generously sized, providing a tranquil retreat for relaxation. The master suite features an en-suite bathroom and a walk-in closet. Step outside to enjoy the beautiful walking trails that wind through the community, perfect for morning jogs or leisurely evening strolls. With easy access to the clubhouse, you can take advantage.
- Type:
- Other
- Sq.Ft.:
- 2,600
- Status:
- Active
- Beds:
- 3
- Year built:
- 2024
- Baths:
- 2.00
- MLS#:
- 9064039
ADDITIONAL INFORMATION
Open house on Sundays 2-5 until sold. Special Designed for wheelchair access. No ramps, no steps to main floor, wide doors. 9'ceilings. Price includes refrigerator, range, dishwasher. microwave oven, clothes washer and dryer. Main floor laundry. Full insulated basement for unfinished rec room and storage. Large double garages. Two side by side units available Reasonable offers considered. Near paved trail to Mansfield Ohio State Campus and near major stores on Lex-Springmill Road.
- Type:
- Condo/Townhouse
- Sq.Ft.:
- 1,810
- Status:
- Active
- Beds:
- 3
- Lot size:
- 0.64 Acres
- Year built:
- 2006
- Baths:
- 3.00
- MLS#:
- 224033830
ADDITIONAL INFORMATION
Welcome to your dream life! This exquisite 3-bedroom luxury condo offers the perfect blend of comfort, style, and convenience. Located just steps away from the stunning pool and clubhouse, you'll enjoy resort-style living right at your doorstep. As you enter, you are greeted by a spacious open-concept living area bathed in natural light, featuring high-end finishes and modern design elements. Each of the three bedrooms is generously sized, providing a tranquil retreat for relaxation. The master suite features an en-suite bathroom and a walk-in closet. Step outside to enjoy the beautiful walking trails that wind through the community, perfect for morning jogs or leisurely evening strolls. With easy access to the clubhouse, you can take advantage.
- Type:
- Single Family
- Sq.Ft.:
- 1,176
- Status:
- Active
- Beds:
- 3
- Year built:
- 1930
- Baths:
- 2.00
- MLS#:
- 9061792
ADDITIONAL INFORMATION
Welcome to 2640 W Fourth St, a delightful residence nestled in the heart of Ontario, Ohio. This inviting home boasts three spacious bedrooms and two well-appointed bathrooms, with the main bed and bath being on the first floor, providing comfort and convenience for your family. The property sits on two separate parcels, offering ample outdoor space and potential for future expansion or gardening projects. A detached 1.5-car garage and detached garage with carport ensures plenty of room for vehicles and storage, while an additional large outdoor shed provides extra storage and space to hang out. Inside, you'll find a warm and welcoming atmosphere, perfect for creating lasting memories. The home is thoughtfully designed to maximize space and functionality, making it ideal for both everyday living and entertaining. Don't miss the opportunity to make this charming property your own. Schedule a viewing today and experience all that 2640 W Fourth St has to offer!
- Type:
- Single Family
- Sq.Ft.:
- 1,928
- Status:
- Active
- Beds:
- 3
- Year built:
- 1900
- Baths:
- 2.00
- MLS#:
- 9061765
ADDITIONAL INFORMATION
Check out this newly renovated home located on 81 Bartley Avenue. A charming 3 bedroom, 2 bath home with 1928 sq ft of living space, located in Mansfield City Schools. Through the entrance you will find a spacious living room, a dining room, along with a well appointed kitchen, all great for hosting events. This home also includes a spacious attic that is awaiting your personal touch with potential of being an extra bedroom, an office or extra storage.
- Type:
- Condo
- Sq.Ft.:
- 1,265
- Status:
- Active
- Beds:
- 2
- Year built:
- 2018
- Baths:
- 2.00
- MLS#:
- 9061700
ADDITIONAL INFORMATION
Condos are AVAILABLE. Welcome to Maple Ridge Condominium Association. Two and three bedrooms. Located in the heart of Ontario. Well built with convenient access to restaurants, shopping, and so much more. Beautiful cathedral ceiling in the bright and spacious living room. Excellent floor plan; check out the attached diagram. Applianced kitchen with dining area, pantry, and breakfast bar. Master suite with walk-in closet and shower. First-floor laundry. Central air. Tons of storage. All units have a big two-car attached garage. Patio with privacy fencing. The three-bedroom units also have two full baths and are 1394 square feet, starting at $239,900. Want to sell your home first? No worries. We are accepting contingent contracts. Shown by appointment only.
- Type:
- Condo
- Sq.Ft.:
- 1,810
- Status:
- Active
- Beds:
- 2
- Year built:
- 2007
- Baths:
- 2.00
- MLS#:
- 9061555
ADDITIONAL INFORMATION
Experience unparalleled luxury in Mansfield's premier Bridgewater Community. This exquisite 2-bed, 2-bath condo boasts heated bathroom floors, a private study, a four-season sunroom, a secure safe room with built-in desk, and a fully applianced kitchen with upgraded cabinets. The open great room features a cozy gas fireplace. Revel in the convenience and accessibility of a zero-step main entrance, a fully tiled zero-entry master shower with grab bars, abundant natural light from sun tunnels, and an on demand tankless hot water heater. This condo's unique location offers unmatched privacy and panoramic views of nature, perfectly situated in a remote part of the development near walking trails and ponds. Residents enjoy access to a clubhouse, fitness center, heated pool, and a 9-acre nature preserve, all within the Lexington School District. Embrace a lifestyle of luxury and accessibility in Bridgewater. Listing agent is related to the seller.
$230,000
40 Clare Ontario, OH 44906
- Type:
- Single Family
- Sq.Ft.:
- 1,378
- Status:
- Active
- Beds:
- 3
- Year built:
- 1993
- Baths:
- 2.00
- MLS#:
- 9061465
ADDITIONAL INFORMATION
Located in the Ontario School district, this home is has a lot to offer. A large living room opens into an open concept Kitchen/dining room. Off of the dining room is a large deck overlooking a nice sized back yard. There is also a half bath off of the kitchen. Upstairs you will find 3 bedrooms and a full bathroom. The main bedroom offers it's own access to the bathroom. Downstairs there is finished family room as well as a potential office or bedroom space. The basement has also been waterproofed. Finishing out this property is a large 2 car garage,
$230,000
40 Clare Road Ontario, OH 44906
- Type:
- Single Family-Detached
- Sq.Ft.:
- 1,378
- Status:
- Active
- Beds:
- 3
- Lot size:
- 0.3 Acres
- Year built:
- 1993
- Baths:
- 2.00
- MLS#:
- 224026278
ADDITIONAL INFORMATION
Located in the Ontario School district, this home is has a lot to offer. A large living room opens into an open concept Kitchen/dining room. Off of the dining room is a large deck overlooking a nice sized back yard. There is also a half bath off of the kitchen. Upstairs you will find 3 bedrooms and a full bathroom. The main bedroom offers it's own access to the bathroom. Downstairs there is finished family room as well as a potential office or bedroom space. The basement has also been waterproofed. Finishing out this property is a large 2 car garage,
- Type:
- Condo
- Sq.Ft.:
- 1,394
- Status:
- Active
- Beds:
- 3
- Year built:
- 2017
- Baths:
- 2.00
- MLS#:
- 9061212
ADDITIONAL INFORMATION
Condos are AVAILABLE. Welcome to Maple Ridge Condominium Association. Beautiful two and three-bedrooms. Located in the heart of Ontario. Well built with convenient access to restaurants, shopping, and so much more. Cathedral ceiling in the bright and spacious living room. Excellent floor plan; check out the attached diagram. Applianced kitchen with dining area, pantry, and breakfast bar. Master suite with walk-in closet and shower. First-floor laundry. Central air. Tons of storage. All units have a big two-car attached garage. Patio with privacy fencing. Interior photos are from Unit 137. Want to sell your home first? No worries. We are accepting contingent contracts. Two bedrooms with 1265 square feet, starting at $222,900. Start your tour at this model: Unit 116. Shown by appointment only.
- Type:
- Single Family
- Sq.Ft.:
- 1,012
- Status:
- Active
- Beds:
- 3
- Year built:
- 2024
- Baths:
- 2.00
- MLS#:
- 9061195
ADDITIONAL INFORMATION
New Housing Priced to Sell! Choose from the available homes or special order yours with the customized features of your choice. These 3 Bedroom, 2 Full Bathroom homes are very spacious and feature the most appealing finishes throughout, including carpet in the bedrooms only. The kitchen is fully applianced, hosts an island, and is open to the living room for easy gatherings. The primary suite with full bathroom offers great privacy. Plus, you can enjoy the brand new community playground and picnic area! Schedule your showing to own your own new home today!
$109,000
40 Shady Lane Mansfield, OH 44906
- Type:
- Single Family
- Sq.Ft.:
- 871
- Status:
- Active
- Beds:
- 3
- Year built:
- 1951
- Baths:
- 1.00
- MLS#:
- 9061066
ADDITIONAL INFORMATION
Move in or rent out! Nestled on a dead end street near shopping and restaurants. Smaller yard is great for less maintenance. Single vehicle carport and asphalt driveway for off-street parking. Full basement allows for plenty of storage. Near Kingwood Center Gardens and several parks.
- Type:
- Single Family
- Sq.Ft.:
- 8,240
- Status:
- Active
- Beds:
- 7
- Year built:
- 1991
- Baths:
- 7.00
- MLS#:
- 9061038
ADDITIONAL INFORMATION
This remarkable approximately 8240 Sq Ft Colonial Brick Home located in the Lexington School District houses a staggering 7 bedrooms, 7 bathrooms AND includes not one but TWO primary suites. As a one time owner this home has been handled with nothing but care. The elegant scenery surrounding this residence can be seen from almost every window including a breathtaking view of the community pond. While touring this home you will find real hardwood flooring & cabinetry, 3 fireplaces, a main level laundry room, a main level AND upper level primary suite both with private bathrooms, a finished walk-out basement with full kitchen and two additional rooms to use as you choose! But WAIT!There is also a private gym space, a sizable enclosed porch overlooking the pond & a 3 car garage with hot & cold water hook ups. *Central Vacuum* Security System* Whole house Generac system included*!
- Type:
- Single Family-Detached
- Sq.Ft.:
- 5,740
- Status:
- Active
- Beds:
- 7
- Lot size:
- 0.36 Acres
- Year built:
- 1991
- Baths:
- 7.00
- MLS#:
- 224043360
ADDITIONAL INFORMATION
Remarkable approx. 8240 SF Colonial Brick Home located in Lexington SD houses a staggering 7 BRs, 7 BAs AND includes not one but TWO primary suites. As a one time owner this home has been handled w/ nothing but care. The elegant scenery surrounding this residence can be seen from almost every window including a breathtaking view of the community pond. While touring this home you will find real HW floors & cabinetry, 3 FPs, main level laundry rm, main level AND upper level primary suite both w/ private BAs, finished walk-out bsmt w/ full kitchen & two additional rms to use as you choose! But WAIT!...There is also a private gym space, sizable enclosed porch overlooking pond & a 3 car garage w/ hot & cold water hook ups. *Central Vacuum* Security System* Whole house Generac system included!
- Type:
- Single Family-Detached
- Sq.Ft.:
- 1,924
- Status:
- Active
- Beds:
- 3
- Lot size:
- 5 Acres
- Year built:
- 1979
- Baths:
- 3.00
- MLS#:
- 224028948
ADDITIONAL INFORMATION
Welcome to this high traffic commercial/residential opportunity located in Ontario, Ohio. This prime location between Columbus and Cleveland Ohio, and less than an hour from the Intel plant is a must see! The growing city of Ontario, Ohio has seen tremendous growth in the past decade and is within a 10-minute drive to Mansfield Lahm Regional Airport. A stunning 5-acre property awaits your imagination and sits on two parcels. Although it sits amongst the Ontario shopping hub, this property feels very secluded and peaceful. You can retire amongst the beauty or run your business from home. It features a large, stocked pond lined by beautiful pine trees and a 3-bedroom 2.5 bath ranch home. The property sits across from Menards and could be the perfect destination for your next business ventur
- Type:
- Single Family-Detached
- Sq.Ft.:
- 4,382
- Status:
- Active
- Beds:
- 5
- Lot size:
- 8.59 Acres
- Year built:
- 1992
- Baths:
- 6.00
- MLS#:
- 224013282
ADDITIONAL INFORMATION
CUSTOM ONE OWNER home in the Westover neighborhood & Ontario SD. This home sits on almost 9 ACs boasting over 4,000 SF not including the fully finished walkout bsmt! Large entry way w/a GRAND staircase & STUNNING chandelier is just the beginning! Quiet office, FR, & LR room w/ lg windows allowing TONS of natural light to flow in an already bright & airy space that includes a stone FP! Incredible kitchen w/GORGEOUS views of the rolling pasture, 2 stall horse barn w/tack rm & horse arena. Primary BR on main flr w/French doors leading out to the deck which spans the entire backside, a FP surrounded by built-ins, FABULOUS private BA & it gives off the most peaceful vibe. Finished bsmt w/yet another FP, exercise rm, full BA, wet bar, & its own garage door. Plus, a babbling brook w/wood bridge!

Andrea D. Conner, License BRKP.2017002935, Xome Inc., License REC.2015001703, [email protected], 844-400-XOME (9663), 2939 Vernon Place, Suite 300, Cincinnati, OH 45219
Information is provided exclusively for consumers' personal, non-commercial use and may not be used for any purpose other than to identify prospective properties consumers may be interested in purchasing. Copyright © 2024 Columbus and Central Ohio Multiple Listing Service, Inc. All rights reserved.
Mansfield Real Estate
The median home value in Mansfield, OH is $123,800. This is lower than the county median home value of $152,100. The national median home value is $338,100. The average price of homes sold in Mansfield, OH is $123,800. Approximately 42.88% of Mansfield homes are owned, compared to 44.47% rented, while 12.65% are vacant. Mansfield real estate listings include condos, townhomes, and single family homes for sale. Commercial properties are also available. If you see a property you’re interested in, contact a Mansfield real estate agent to arrange a tour today!
Mansfield, Ohio 44906 has a population of 47,437. Mansfield 44906 is less family-centric than the surrounding county with 23.24% of the households containing married families with children. The county average for households married with children is 25.31%.
The median household income in Mansfield, Ohio 44906 is $37,009. The median household income for the surrounding county is $52,605 compared to the national median of $69,021. The median age of people living in Mansfield 44906 is 38.4 years.
Mansfield Weather
The average high temperature in July is 82.2 degrees, with an average low temperature in January of 17.4 degrees. The average rainfall is approximately 41.4 inches per year, with 36.2 inches of snow per year.

