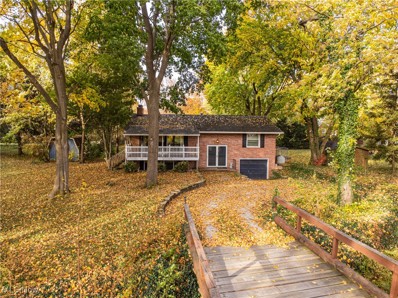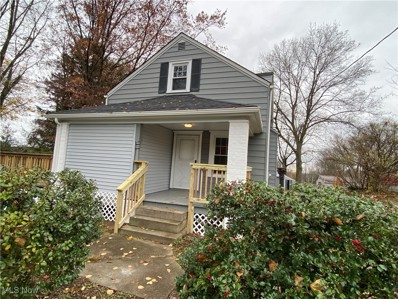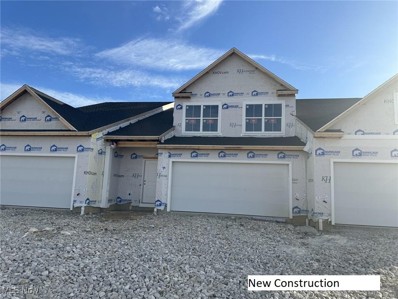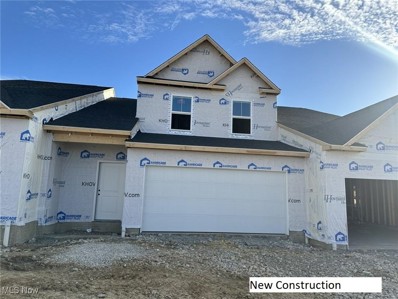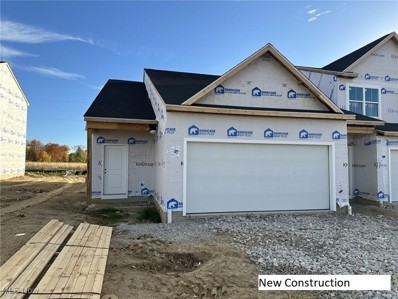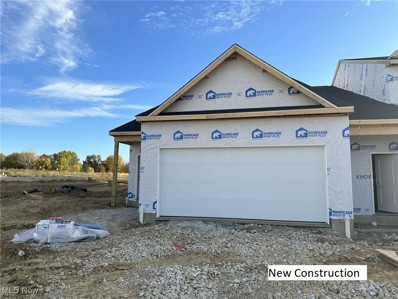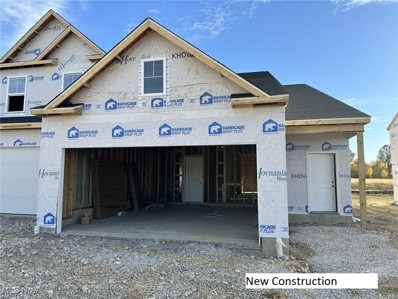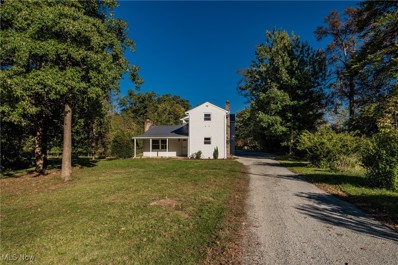Louisville OH Homes for Sale
- Type:
- Single Family
- Sq.Ft.:
- 1,950
- Status:
- Active
- Beds:
- 3
- Lot size:
- 0.44 Acres
- Year built:
- 1973
- Baths:
- 3.00
- MLS#:
- 5089720
- Subdivision:
- Glenhaven Village
ADDITIONAL INFORMATION
Welcome to this stunning 3-bedroom, 3-bathroom brick home, offering a perfect blend of comfort, style, and functionality. Situated in a beautiful neighborhood setting, this property is ideal for families and those who love to entertain. As you step inside, you'll be greeted by an open-concept floor plan that seamlessly connects the living, dining, and kitchen areas. The spacious living room features large windows, flooding the space with natural light, while the modern kitchen boasts stainless steel appliances, ample cabinetry, and a central island, making it perfect for both everyday meals and special gatherings. The main floor also features a spacious main bedroom with a private en-suite bath, providing a serene retreat at the end of the day. Two additional well-sized bedrooms offer plenty of closet space and share a beautifully designed full bathroom. The fully finished lower level is an entertainer’s dream, featuring a large recreation room, perfect for movie nights or games. A third full bathroom adds convenience for guests and family members alike. The lower level also offers additional storage, a gorgeous laundry room and a walk out to the attached double car garage. Outside, enjoy a beautifully landscaped yard with a patio area, ideal for outdoor dining or relaxation. With its ideal location, spacious layout, and modern finishes, this home is ready for you to move in and make it your own! Don’t miss the opportunity to view this exceptional property. Book your private tour today!
- Type:
- Single Family
- Sq.Ft.:
- 1,118
- Status:
- Active
- Beds:
- 3
- Lot size:
- 0.86 Acres
- Year built:
- 1958
- Baths:
- 1.00
- MLS#:
- 5089526
ADDITIONAL INFORMATION
Welcome home to this quality brick ranch built in 1958 with 1,118 sq ft. The main level features a spacious kitchen with granite countertops, an open-concept living room, and a dining area. Three nice-sized bedrooms and a full bath with a walk-in shower. Full basement with partially finished rec room, gas FA furnace, central A/C, and breaker electric. Two-car attached garage. Laundry hookup is available on the main level in the third bedroom or basement. Great country location provides a nice yard space for relaxing and entertaining. The lot is .86 acres and approx. 150 x 220. Additional garden shed for all your storage needs. Well and septic. Parcel #7500346. The home has been well-maintained and is ready for your personal touch!
- Type:
- Single Family
- Sq.Ft.:
- 1,444
- Status:
- Active
- Beds:
- 3
- Lot size:
- 0.38 Acres
- Year built:
- 1974
- Baths:
- 1.00
- MLS#:
- 5087454
- Subdivision:
- Louisville
ADDITIONAL INFORMATION
Welcome to this charming split level, located just minutes from downtown Louisville, schools, parks, and the library! The living and dining areas have been freshly painted and await your personal touch! Upstairs, you will find three good sized bedrooms and a full bathroom with a double vanity and extra linen storage. Downstairs, there is a versatile recreation or family room where you can cozy up next to the the fireplace this winter! The spacious back yard boasts a large storage shed and a private, fully fenced in patio space. Don't wait to view this lovely home, ready for its next owner!
- Type:
- Single Family
- Sq.Ft.:
- 1,378
- Status:
- Active
- Beds:
- 4
- Lot size:
- 1.1 Acres
- Year built:
- 1976
- Baths:
- 2.00
- MLS#:
- 5088130
- Subdivision:
- Bordner Homesites
ADDITIONAL INFORMATION
Welcome to 5730 Grenshaw Avenue, Louisville, OH located in Nimishillen Twp! Set on a beautiful 1.1-acre lot in a peaceful neighborhood, this charming split-level home offers the perfect combination of comfort, style, and functionality. With spacious indoor living areas and serene outdoor spaces, this property is designed for both everyday living and entertaining. Inside, you’ll find a bright and inviting living room with large windows that fill the space with natural light. The open layout seamlessly connects the living, dining, and kitchen areas, making it ideal for gatherings. The kitchen boasts plenty of storage, updated appliances, and a convenient layout. The adjacent dining area features French doors leading to the deck, perfect for enjoying meals while overlooking the expansive backyard. The home offers multiple bedrooms that can accommodate guests, family, or serve as a home office. The lower-level family room is complete with a cozy wood burning fireplace and is the perfect spot for relaxing or hosting movie nights. Step outside to discover an outdoor paradise. The large deck overlooks a spacious yard surrounded by mature trees, offering endless possibilities for recreation, gardening, or simply soaking in the beauty of nature. The private setting makes this space ideal for summer barbecues, family gatherings, or quiet evenings under the stars. Additional features include a two-car garage, ample driveway parking, and a versatile layout with plenty of storage and utility space This home combines a tranquil rural setting with easy access to local schools, parks, and conveniences. Whether you’re starting a family, or looking for a peaceful retreat, 5730 Grenshaw Avenue is a home that offers comfort, space, and the lifestyle you’ve been dreaming of. Updates include Furnace/AC-2021, 200 Amp Electric-2019, Carpet 2018, Roof& Gutters-2018, Wood Burner-2018, Remodeled Bathroom-2018, Siding-2018. Schedule your private tour today!
- Type:
- Single Family
- Sq.Ft.:
- 3,874
- Status:
- Active
- Beds:
- 4
- Lot size:
- 3.09 Acres
- Year built:
- 1850
- Baths:
- 3.00
- MLS#:
- 5088201
ADDITIONAL INFORMATION
If you're looking for a home that combines history with modern updates, this property, thought to be the original Nimishillen Township schoolhouse, offers the best of both worlds! Set on a peaceful 3 acre lot, it blends classic charm with modern comfort, providing over 3,800 square feet of living space, including a finished lower level. The foyer welcomes guests and is positioned between the formal dining room and a cozy living room with an electric fireplace, perfect for entertaining. Gather in the kitchen, which features granite countertops, a tile backsplash, stainless steel appliances, and a serving bar, with casual dining options at the breakfast bar or in the bayed dinette with a view of the backyard. The adjacent family room, with its vaulted beamed ceiling, is ideal for relaxation. The split-bedroom layout places two bedrooms and a full bath on one side of the home, while the private master retreat offers a walk-in closet and an ensuite with dual sinks and a spa-like shower with a full body panel system. Upstairs, a fourth bedroom includes a vaulted ceiling, window seat, and spacious closet, making it an excellent option for a home office. The finished lower level features a rec room with exposed beams, a half bath, and a drop zone near the attached two car garage. Outside, enjoy the private setting, tucked back from the road and surrounded by mature trees, backing up to farmland. Updates include a new furnace, A/C, water heater, softener, windows, lighting, flooring, and fresh exterior paint. Don't miss this rare blend of century home character and modern amenities. Schedule your showing today!
- Type:
- Single Family
- Sq.Ft.:
- 2,463
- Status:
- Active
- Beds:
- 3
- Lot size:
- 0.35 Acres
- Year built:
- 1977
- Baths:
- 3.00
- MLS#:
- 5087952
- Subdivision:
- Glenhaven Village
ADDITIONAL INFORMATION
A pristine 4-level split home sitting on a .36-acre lot in Louisville CSD. This home boasts over 2,400 sq ft of bright living space, with a spacious floor plan. Upon entry, you're welcomed by the open great room featuring vaulted ceilings with wood beams and built-in display cabinets. The eat-in kitchen offers plenty of storage, a tile backsplash, skylights, and a dining area with a beautiful feature brick fireplace. Double glass doors lead to the sunroom, ideal for enjoying the outdoors while remaining protected from the elements. The backyard also includes a large patio perfect for entertaining and a large shed for extra storage. The lower level features a convenient half bath and a landing area with access to the attached 2.5-car garage. Designed for spending time with friends and family, the finished basement has a large recreational room with space for a wood-burning stove, an open office area, and a bonus room for ample storage. Upstairs, you'll find three bright bedrooms, two full baths, and a laundry closet. The primary suite on the upper level includes a private bath with a walk-in shower and a generous walk-in closet (6x6). Don't miss this house! Make an appointment for your private showing today!
- Type:
- Single Family
- Sq.Ft.:
- 2,486
- Status:
- Active
- Beds:
- 5
- Lot size:
- 0.18 Acres
- Year built:
- 2024
- Baths:
- 3.00
- MLS#:
- 5088124
- Subdivision:
- Aspire at Orchard Park
ADDITIONAL INFORMATION
Welcome to 3077 McIntosh Drive NE, Homesite 19 in Louisville's newest community, Orchard Park! This stunning Water Lily floorplan, styled in a designer-curated Farmhouse Look, offers 2,486 sq ft of thoughtfully designed living space, perfect for families. With 5 bedrooms and 3 full bathrooms, this home features a cozy fireplace, a dedicated home office, an extra suite for guests or family, and a spacious second-floor loft that adds versatility for relaxation or play. The gorgeous kitchen boasts Elkins cabinets with burlap floating shelves and a vast island topped with elegant quartz countertops, making it a chef's dream. The refined dining area and great room create the perfect setting for indoor entertaining. The spacious primary suite includes a luxurious bath with dual sinks and matte black accents, while all GE kitchen appliances and a washer and dryer are included for your convenience. Ready for move-in by March 2025, this home blends modern comfort with charming details, making it the ideal sanctuary for your family. Conveniently located just minutes from Rt 62 and I77, Orchard Park combines easy access to necessities with the charm of Louisville's small-town atmosphere. Enjoy the peace of mind that comes with owning a home under warranty. Don’t miss the chance to call this beautiful property your own!
- Type:
- Single Family
- Sq.Ft.:
- 1,716
- Status:
- Active
- Beds:
- 4
- Lot size:
- 0.84 Acres
- Year built:
- 1998
- Baths:
- 2.00
- MLS#:
- 5087252
- Subdivision:
- Fruitland Gardens
ADDITIONAL INFORMATION
This 4 bedroom 2 bath 4 level split on nearly an acre is ready for you to make it your own! With plenty of space for a growing family, it offers a comfortable and welcoming layout. The main floor features a bright living room with hardwood floors, flowing into an eat-in kitchen with a breakfast bar and a dining area that leads to the deck, perfect for hosting or relaxing. Upstairs, three inviting bedrooms include a primary with private access to the full bath. The lower level adds a cozy family room with a stone surround fireplace, just right for Ohio winters, along with a bedroom, a second full bath, and a laundry room. Storage is a breeze with the basement, a two-car side load garage, and an outdoor shed. You’ll love the peaceful, country-like setting with easy access to the highway and downtown Louisville. Don’t miss out—call today to see it for yourself!
- Type:
- Single Family
- Sq.Ft.:
- 1,624
- Status:
- Active
- Beds:
- 5
- Lot size:
- 0.7 Acres
- Year built:
- 1924
- Baths:
- 2.00
- MLS#:
- 5086984
ADDITIONAL INFORMATION
Nestled on a nearly 3/4-acre lot, this charming brick residence boasts five bedrooms and one and a half baths, complemented by a spacious three-car garage. The meticulously maintained home showcases four inviting bedrooms with hardwood floors on the second level, with a potential fifth bedroom on the main floor for added flexibility. A enclosed back porch offers a convenient mudroom, while the wraparound driveway ensures easy access and convenience. The expansive backyard provides a tranquil setting perfect for relaxation or outdoor activities. Located within the highly regarded Louisville School District, this home offers both comfort and practicality in a coveted location.
- Type:
- Single Family
- Sq.Ft.:
- 2,025
- Status:
- Active
- Beds:
- 3
- Lot size:
- 0.41 Acres
- Year built:
- 1980
- Baths:
- 3.00
- MLS#:
- 5086548
- Subdivision:
- Glenhaven Estates
ADDITIONAL INFORMATION
Welcome to this beautiful and spacious bi-level home, featuring three bedrooms and three bathrooms, perfect for families or those who love to entertain. The upper level greets you with a living room with a vaulted ceiling that flows into a casual dining area and kitchen. The kitchen has updated appliances and provides plenty of cabinet and counter space. Leading down the hall is a main bathroom, a master bedroom including a full size bath and two additional bedrooms. The lower level is designed for comfort providing a wood burner fireplace in the bonus family room as well as a half bath and laundry area. For convenience there is walk out access from the lower level to a closed patio that leads to the backyard. Outside features an above ground heated pool. The home also has an attached two car garage. Call Lisa today to schedule a private showing !
- Type:
- Single Family
- Sq.Ft.:
- 1,762
- Status:
- Active
- Beds:
- 4
- Lot size:
- 0.18 Acres
- Year built:
- 2024
- Baths:
- 2.00
- MLS#:
- 5086414
- Subdivision:
- Aspire at Orchard Park
ADDITIONAL INFORMATION
February 2025 Move-In ready! Welcome to Louisville's newest community Orchard Park! This Goldenrod may be the last home you ever to purchase. This ranch home comes with a washer and dryer included with main floor laundry, vaulted ceiling, and kitchen appliances. Located just minutes from Rt 62 and I77 this community combines the convenience of living close to necessities and being apart of Louisville's small town community. Enjoy the peace of mind of owning a home under warranty.
- Type:
- Single Family
- Sq.Ft.:
- 3,879
- Status:
- Active
- Beds:
- 4
- Lot size:
- 13.82 Acres
- Year built:
- 2017
- Baths:
- 5.00
- MLS#:
- 5086206
- Subdivision:
- P A Rosia
ADDITIONAL INFORMATION
Horse enthusiasts will appreciate this remarkable country paradise on nearly 14 acres of scenic land! Set back from the road, this spacious 2017 built home offers over 3,800 sqft of living space, featuring amenities for the entire family to enjoy. Step into the inviting two story foyer, which opens to the formal dining room and the living room, highlighted by a beamed ceiling and a cozy fireplace with a stone surround. New wood flooring leads to the stunning eat-in kitchen, designed for casual dining. It boasts beautiful granite countertops, a walk-in pantry, and quality appliances—including a countertop stove with pot filler, double wall ovens, and a mini fridge built into the center island. A convenient laundry room and half bath are nearby. A back staircase leads to a delightful separate living suite with its own living room, bedroom, and full bath. The main staircase takes you to three additional bedrooms and two full baths, including the master suite, featuring a beamed vaulted ceiling and double barn doors that open to a spa-like bathroom with double sinks, a deep soaking tub, and a tiled step-in shower. The finished lower level is perfect for family gatherings, complete with a full bath for added convenience. Outside, enjoy relaxing on the covered patio, splashing in the pool surrounded by decking, and utilizing multiple outbuildings for storage. The property includes a detached two car garage with a finished loft and a sliding door that opens to a deck with serene views of the pond. For horse lovers, a stable accommodates 22 horses, featuring 10 individual stalls and 2 large stalls that can hold 6 horses each, plus a finished space ideal for an office. Improvements made within the past year include fresh paint and wood flooring throughout, a water softener and conditioner, and the heated and air-conditioned detached garage with a finished loft. Whether you’re seeking a peaceful rural lifestyle or a hobby/horse farm, this rare opportunity is not to be missed!
- Type:
- Single Family
- Sq.Ft.:
- 1,958
- Status:
- Active
- Beds:
- 3
- Lot size:
- 0.42 Acres
- Year built:
- 1969
- Baths:
- 2.00
- MLS#:
- 5085832
ADDITIONAL INFORMATION
You won't want to miss this charming home with a country-like setting, located right in the heart of Louisville! As you pull into the driveway, you'll be greeted by a picturesque bridge crossing a creek in front of the property. Moving closer to the home, you'll notice the abundance of shade and the timeless charm of this brick house. Upon entering, a welcoming foyer divides this bi-level home. Upstairs, you'll find a spacious living room featuring a cozy wood-burning fireplace, as well as access to a covered patio deck. Around the corner is a generously sized dining room that flows seamlessly into a charming kitchen. This level also includes a full bathroom and two carpeted bedrooms. Heading downstairs, you'll discover the perfect space for entertaining, complete with a full wet bar and another wood-burning fireplace. The lower level also offers a full bathroom, an additional bedroom, and walkout access to the garage. The home has been updated with newer windows and flooring throughout, ensuring comfort and style. It's also conveniently located near Aljancic Park, which boasts pickleball courts and a splash pad, as well as Leopard Stadium and all the local amenities that make Louisville special. Call today to schedule your viewing and seize this fantastic opportunity that could be obtained with zero dollars down!
- Type:
- Single Family
- Sq.Ft.:
- 1,442
- Status:
- Active
- Beds:
- 3
- Lot size:
- 0.46 Acres
- Year built:
- 1926
- Baths:
- 3.00
- MLS#:
- 5085488
ADDITIONAL INFORMATION
This beauty has been reimagined and totally remodeled. Square footage has been added and the home now has 3 bedrooms, 2 1/2 baths and a first floor laundry. Home has all new kitchen and baths, paint and flooring. It also has brand new roof, gutters, AC, furnace, hot water tank and appliances. The windows and electric box are also newer. House also has a whole house water filter. You'll be pleasantly surprised in the spring when the grounds and the pergola come alive with ivy and perennial flowers. You can enjoy this beautiful yard while relaxing either on the large deck, the front porch or the pergola covered patio. This home is a must see turnkey property. You're not going to find anything else is this nice of condition with all new mechanicals.
- Type:
- Single Family
- Sq.Ft.:
- 1,216
- Status:
- Active
- Beds:
- 3
- Lot size:
- 0.12 Acres
- Year built:
- 1946
- Baths:
- 1.00
- MLS#:
- 5083885
- Subdivision:
- South Side
ADDITIONAL INFORMATION
Welcome to 166 Oregon Ave! Start your family here! This gem offers 3 bedrooms and 1 bath. The livingroom has a gas fireplace insert, laminate flooring, and windows with window treatments. The windows have privacy on the bottom half of the windows. There is a bedroom on the first floor with a closet and windows with window treatments. The kitchen has been started for renovation. the kitchen has tile flooring, cabinets, sink, dishwasher, stove and sliding glass patio door leading to the deck! The dining room has been renovated with new flooring and light fixture and there are windows with window treatments. Upstairs had been renovated with two bedrooms and the hallway. The master has a closet with glass sliding doors, carpet flooring and windows with window treatments. The other bedroom has an open closet, new carpet and windows with window treatments. In the basement you will find the mechanicals and water softener. The roof is approx. 15 years old, the carpet is new and the furnace/ac is approx 10 years old. The drywall and laminate flooring will stay with the house. Seller is selling as is.
- Type:
- Townhouse
- Sq.Ft.:
- 1,882
- Status:
- Active
- Beds:
- 4
- Lot size:
- 0.09 Acres
- Year built:
- 2024
- Baths:
- 3.00
- MLS#:
- 5083190
- Subdivision:
- Orchard Park
ADDITIONAL INFORMATION
Welcome to the Orchard Park in the beautiful quite city of Louisville. This maintenance free community is conveniently located near shopping, parks and restaurants. Located near the corner of rt 62 and Broadway. The Dayton is our grandest townhome floorplan. All appliances including washer and dryer included! Experience the epitome of modern living with our designer curated Elements Look. Step into a realm of elegance where every detail speaks of luxury and sophistication. The heart of this abode boasts a beautiful kitchen adorned with Aristokraft cabinets, complemented by spacious Caledonia Granite countertops on a generous island—ideal for culinary adventures and casual gatherings alike. Entertain in style within the expansive dining area and great room, where the ambiance is always warm and inviting. Head upstairs and be invited to a flexible loft space that is only limited by your imagination. Retreat to the stunning owner's suite complete with a lavish owner’s bath featuring a freestanding vanity for indulgent pampering. An attached 2-car garage provides ample room for vehicles and storage, completing this picture-perfect residence designed for discerning tastes. This townhome comes fully equipped with all kitchen appliances, as well as a washer and dryer. Plus, enjoy the convenience of living in a low-maintenance community with lawn care and snow removal services included! Enjoy the convenience of easy highway access and small-town charm. Availability for occupancy is Spring 2025
- Type:
- Townhouse
- Sq.Ft.:
- 1,882
- Status:
- Active
- Beds:
- 4
- Lot size:
- 0.09 Acres
- Year built:
- 2024
- Baths:
- 3.00
- MLS#:
- 5083184
- Subdivision:
- Orchard Park
ADDITIONAL INFORMATION
Welcome to the Orchard Park in the beautiful quite city of Louisville. This maintenance free community is conveniently located near shopping, parks and restaurants. Located near the corner of rt 62 and Broadway. The Dayton is our grandest townhome floorplan. All appliances including washer and dryer included! Experience the epitome of modern living with our designer curated Elements Look. Step into a realm of elegance where every detail speaks of luxury and sophistication. The heart of this abode boasts a beautiful kitchen adorned with Aristokraft cabinets, complemented by spacious Caledonia Granite countertops on a generous island—ideal for culinary adventures and casual gatherings alike. Entertain in style within the expansive dining area and great room, where the ambiance is always warm and inviting. Head upstairs and be invited to a flexible loft space that is only limited by your imagination. Retreat to the stunning owner's suite complete with a lavish owner’s bath featuring a freestanding vanity for indulgent pampering. An attached 2-car garage provides ample room for vehicles and storage, completing this picture-perfect residence designed for discerning tastes. This townhome comes fully equipped with all kitchen appliances, as well as a washer and dryer. Plus, enjoy the convenience of living in a low-maintenance community with lawn care and snow removal services included! Enjoy the convenience of easy highway access and small-town charm. Availability for occupancy is Spring 2025
- Type:
- Townhouse
- Sq.Ft.:
- 1,645
- Status:
- Active
- Beds:
- 3
- Lot size:
- 0.13 Acres
- Year built:
- 2024
- Baths:
- 3.00
- MLS#:
- 5083176
- Subdivision:
- Orchard Park Townhomes
ADDITIONAL INFORMATION
Welcome to the Orchard Park in the beautiful quite city of Louisville. This maintenance free community is conveniently located near shopping, parks and restaurants. Located near the corner of rt 62 and Broadway. Our Beckfield is our main floor living townhome floorplan. All appliances including washer and dryer included! Experience the epitome of modern living with our designer curated Elements Look. Step into a realm of elegance where every detail speaks of luxury and sophistication. The heart of this abode boasts a beautiful kitchen adorned with Aristokraft cabinets, complemented by spacious Caledonia Granite countertops on a generous island—ideal for culinary adventures and casual gatherings alike. Entertain in style within the expansive dining area and great room, where the ambiance is always warm and inviting. Retreat to the stunning owner's suite complete with a lavish owner’s bath featuring a freestanding vanity for indulgent pampering. An attached 2-car garage provides ample room for vehicles and storage, completing this picture-perfect residence designed for discerning tastes. This townhome comes fully equipped with all kitchen appliances, as well as a washer and dryer. Plus, enjoy the convenience of living in a low-maintenance community with lawn care and snow removal services included! Enjoy the convenience of easy highway access and small-town charm. Availability for occupancy is Spring 2025
- Type:
- Townhouse
- Sq.Ft.:
- 1,645
- Status:
- Active
- Beds:
- 3
- Lot size:
- 0.13 Acres
- Year built:
- 2024
- Baths:
- 3.00
- MLS#:
- 5083170
- Subdivision:
- Orchard Park Townhomes
ADDITIONAL INFORMATION
Welcome to the Orchard Park in the beautiful quite city of Louisville. This maintenance free community is conveniently located near shopping, parks and restaurants. Located near the corner of rt 62 and Broadway. Our Beckfield is our main floor living townhome floorplan. All appliances including washer and dryer included! Experience the epitome of modern living with our designer curated Elements Look. Step into a realm of elegance where every detail speaks of luxury and sophistication. The heart of this abode boasts a beautiful kitchen adorned with Aristokraft cabinets, complemented by spacious Caledonia Granite countertops on a generous island—ideal for culinary adventures and casual gatherings alike. Entertain in style within the expansive dining area and great room, where the ambiance is always warm and inviting. Retreat to the stunning owner's suite complete with a lavish owner’s bath featuring a freestanding vanity for indulgent pampering. An attached 2-car garage provides ample room for vehicles and storage, completing this picture-perfect residence designed for discerning tastes. This townhome comes fully equipped with all kitchen appliances, as well as a washer and dryer. Plus, enjoy the convenience of living in a low-maintenance community with lawn care and snow removal services included! Enjoy the convenience of easy highway access and small-town charm. Availability for occupancy is Spring 2025
- Type:
- Townhouse
- Sq.Ft.:
- 1,645
- Status:
- Active
- Beds:
- 3
- Lot size:
- 0.13 Acres
- Year built:
- 2024
- Baths:
- 3.00
- MLS#:
- 5083154
- Subdivision:
- Orchard Park Townhomes
ADDITIONAL INFORMATION
Welcome to the Orchard Park in the beautiful quite city of Louisville. This maintenance free community is conveniently located near shopping, parks and restaurants. Located near the corner of rt 62 and Broadway. Our Beckfield is our main floor living townhome floorplan. All appliances including washer and dryer included! Experience the epitome of modern living with our designer curated Elements Look. Step into a realm of elegance where every detail speaks of luxury and sophistication. The heart of this abode boasts a beautiful kitchen adorned with Aristokraft cabinets, complemented by spacious Caledonia Granite countertops on a generous island—ideal for culinary adventures and casual gatherings alike. Entertain in style within the expansive dining area and great room, where the ambiance is always warm and inviting. Retreat to the stunning owner's suite complete with a lavish owner’s bath featuring a freestanding vanity for indulgent pampering. An attached 2-car garage provides ample room for vehicles and storage, completing this picture-perfect residence designed for discerning tastes. This townhome comes fully equipped with all kitchen appliances, as well as a washer and dryer. Plus, enjoy the convenience of living in a low-maintenance community with lawn care and snow removal services included! Enjoy the convenience of easy highway access and small-town charm. Availability for occupancy is Spring 2025
- Type:
- Townhouse
- Sq.Ft.:
- 1,645
- Status:
- Active
- Beds:
- 3
- Lot size:
- 0.13 Acres
- Year built:
- 2024
- Baths:
- 3.00
- MLS#:
- 5083164
- Subdivision:
- Orchard Park Townhomes
ADDITIONAL INFORMATION
Welcome to the Orchard Park in the beautiful quite city of Louisville. This maintenance free community is conveniently located near shopping, parks and restaurants. Located near the corner of rt 62 and Broadway. Our Beckfield is our main floor living townhome floorplan. All appliances including washer and dryer included! Experience the epitome of modern living with our designer curated Elements Look. Step into a realm of elegance where every detail speaks of luxury and sophistication. The heart of this abode boasts a beautiful kitchen adorned with Aristokraft cabinets, complemented by spacious Caledonia Granite countertops on a generous island—ideal for culinary adventures and casual gatherings alike. Entertain in style within the expansive dining area and great room, where the ambiance is always warm and inviting. Retreat to the stunning owner's suite complete with a lavish owner’s bath featuring a freestanding vanity for indulgent pampering. An attached 2-car garage provides ample room for vehicles and storage, completing this picture-perfect residence designed for discerning tastes. This townhome comes fully equipped with all kitchen appliances, as well as a washer and dryer. Plus, enjoy the convenience of living in a low-maintenance community with lawn care and snow removal services included! Enjoy the convenience of easy highway access and small-town charm. Availability for occupancy is Spring 2025
Open House:
Sunday, 12/29 12:00-2:00PM
- Type:
- Single Family
- Sq.Ft.:
- 1,890
- Status:
- Active
- Beds:
- 4
- Lot size:
- 0.98 Acres
- Year built:
- 1965
- Baths:
- 2.00
- MLS#:
- 5082051
ADDITIONAL INFORMATION
BEAUTIFUL HOME IN LOUISVILLE! You will want to come out and see this newly updated home in a quiet country setting! Ample Storage in the open and bright kitchen, new cabinets, pantry, and large custom-built island with a mixer lift. Quartz countertops and plenty of it! Unique electric fireplace with solid oak mantle. Convenient and well-organized mudroom bench with oak bench top!! Cozy and Private deck built with Trex and a Maintenace free vinyl railing! Neutral LVP flooring makes the flow of the home effortless and quaint. Newer furnace with high efficiency heat pump and all new duct work throughout the home also a Newer hot water tank. New Well and Septic systems as well!! New electrical fixtures, newer roof, electric service, windows and exterior doors. Full list of updates and sewer evaluation can be viewed in supplements. Situated on top of a hill overlooking the quiet and relaxing rolling hills and peaceful green spaces. You won't want to miss out, come enjoy your private move in ready home for the holidays!!
- Type:
- Single Family
- Sq.Ft.:
- 2,000
- Status:
- Active
- Beds:
- 4
- Lot size:
- 0.34 Acres
- Year built:
- 1979
- Baths:
- 3.00
- MLS#:
- 5080696
- Subdivision:
- Country Woods Estates
ADDITIONAL INFORMATION
Welcome home to 1067 Birchtree! This stunning 4 bedroom 3 full bathroom brick ranch has been updated from top to bottom and is ready for new ownership. Open concept featuring a fully remodeled kitchen opening up into the dining and living space. You will appreciate the main floor laundry room as well as the spacious deck off of the kitchen area leading out to a fully fenced in yard. Downstairs, the finished basement provides additional space for entertaining and even includes a kitchen area, bedroom, living space, your second full bath equipped with a built-in vanity, and storage. Don't miss your chance to call this home! *Property is agent owned
- Type:
- Single Family
- Sq.Ft.:
- 2,087
- Status:
- Active
- Beds:
- 3
- Lot size:
- 0.31 Acres
- Year built:
- 1970
- Baths:
- 2.00
- MLS#:
- 5080385
- Subdivision:
- Hamlen 03 Allotment
ADDITIONAL INFORMATION
One owner all brick ranch in a beautiful well-established neighborhood in Louisville! As you approach the home, you’ll immediately recognize the pride of ownership in this very loved home! Stepping inside you’ll love the large living room with a fireplace and tons of natural light. The spacious kitchen boasts ample counter and cabinet space, tile backsplash, large pantry and a large closet for additional storage. Plenty of space in the dining area for entertaining and a convenient half bath! Down the hall are 3 good sized bedrooms featuring large closets with built in organizers, and a remodeled full bath with walk in shower. The lower level is finished with two living areas, a wet bar, and possible 4th bedroom or office. Attached heated two car garage, covered back patio, large storage shed with loft and spacious backyard make this the perfect place to call home!
- Type:
- Single Family
- Sq.Ft.:
- 2,250
- Status:
- Active
- Beds:
- 3
- Lot size:
- 0.87 Acres
- Year built:
- 1946
- Baths:
- 3.00
- MLS#:
- 5076920
ADDITIONAL INFORMATION
Ready to move in! Enjoy worry-free living in this recently renovated and updated 2250 SF home on .87 acres, with country feel, yet close to amenities. The home features stucco exterior, metal roof, first floor laundry/office, beamed ceiling in dining room, wood burning fireplace in family room, new kitchen appliances, 3 bedroom and 3 full baths. Two new natural gas furnaces replaced the original steam heat system. The second-floor primary bedroom/bath includes a tiled shower and jacuzzi tub and has access to its own balcony. In addition to the attached 2-car garage, is a detached 30x40 outbuilding renovated, for more garage spaces and/or use as a shop. New: well, well pump, septic system, hot water tank, sump pump, HVAC, paint, flooring, kitchen appliances, gutters/soffits/downspouts; partial updates to windows, plumbing, insulation and electric.

The data relating to real estate for sale on this website comes in part from the Internet Data Exchange program of Yes MLS. Real estate listings held by brokerage firms other than the owner of this site are marked with the Internet Data Exchange logo and detailed information about them includes the name of the listing broker(s). IDX information is provided exclusively for consumers' personal, non-commercial use and may not be used for any purpose other than to identify prospective properties consumers may be interested in purchasing. Information deemed reliable but not guaranteed. Copyright © 2024 Yes MLS. All rights reserved.
Louisville Real Estate
The median home value in Louisville, OH is $203,000. This is higher than the county median home value of $177,800. The national median home value is $338,100. The average price of homes sold in Louisville, OH is $203,000. Approximately 60.18% of Louisville homes are owned, compared to 33.64% rented, while 6.18% are vacant. Louisville real estate listings include condos, townhomes, and single family homes for sale. Commercial properties are also available. If you see a property you’re interested in, contact a Louisville real estate agent to arrange a tour today!
Louisville, Ohio 44641 has a population of 9,497. Louisville 44641 is more family-centric than the surrounding county with 26.89% of the households containing married families with children. The county average for households married with children is 24.7%.
The median household income in Louisville, Ohio 44641 is $60,986. The median household income for the surrounding county is $58,170 compared to the national median of $69,021. The median age of people living in Louisville 44641 is 41.9 years.
Louisville Weather
The average high temperature in July is 82.6 degrees, with an average low temperature in January of 20.2 degrees. The average rainfall is approximately 39.1 inches per year, with 41.5 inches of snow per year.












