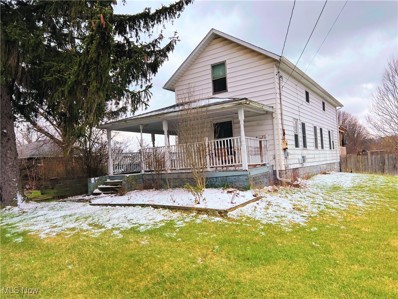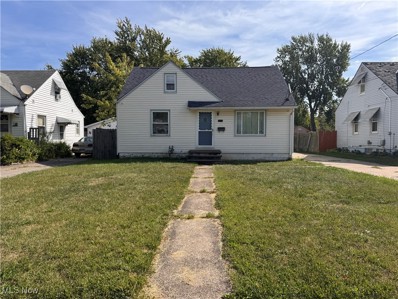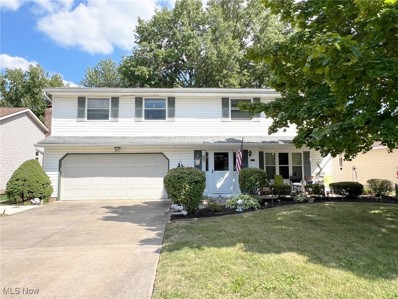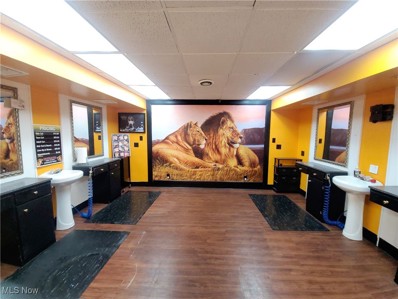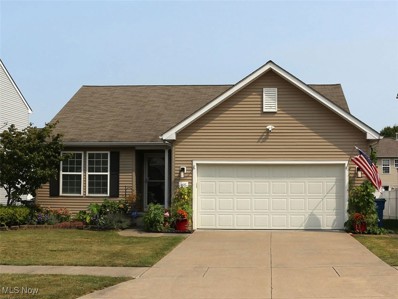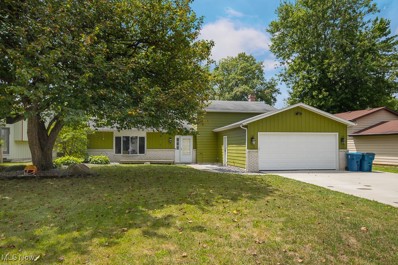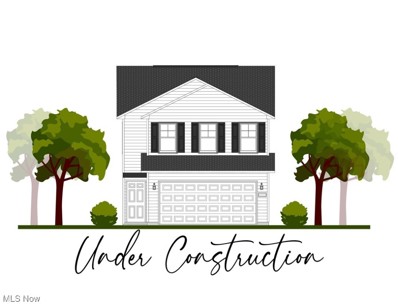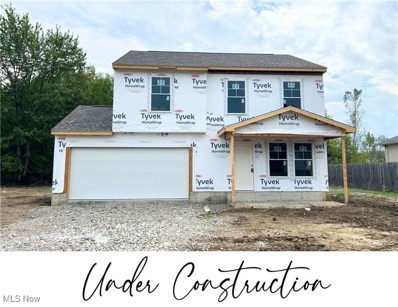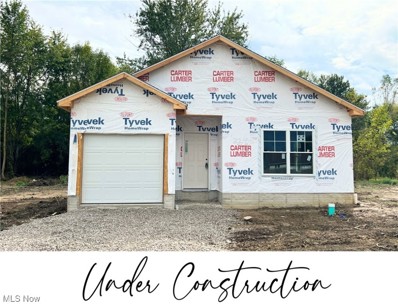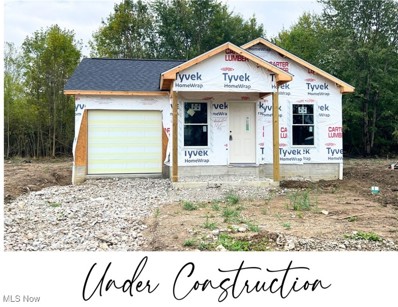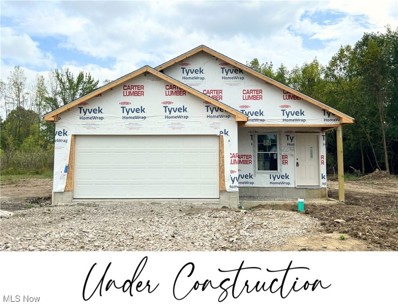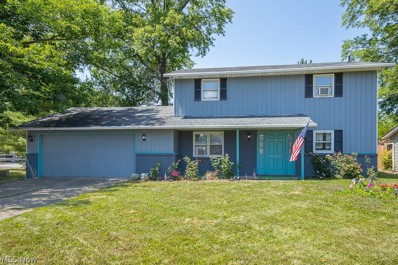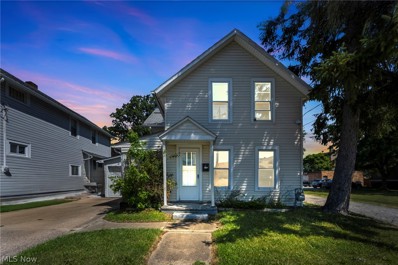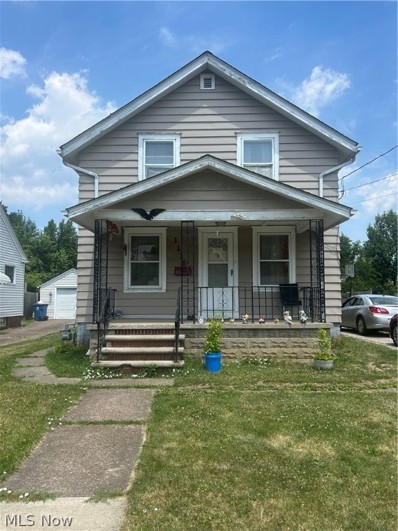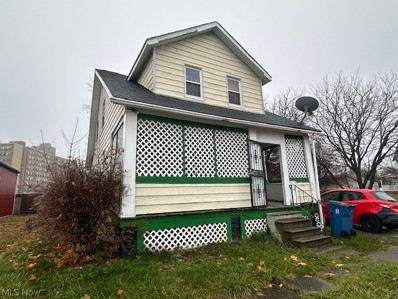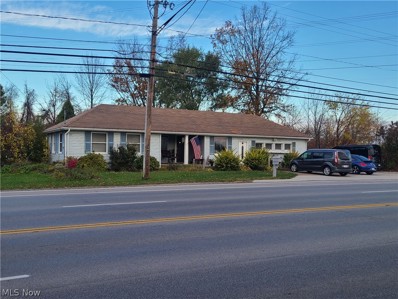Lorain OH Homes for Sale
$139,900
1510 Oberlin Avenue Lorain, OH 44052
- Type:
- Single Family
- Sq.Ft.:
- 1,304
- Status:
- Active
- Beds:
- 3
- Lot size:
- 0.13 Acres
- Year built:
- 1900
- Baths:
- 1.00
- MLS#:
- 5075701
- Subdivision:
- W S Poles Add
ADDITIONAL INFORMATION
This charming 3-bedroom, 1 bath Colonial home offers the perfect combination of classic style and modern upgrades. Featuring new luxury vinyl plank flooring throughout, this home is both stylish and durable. The updated kitchen and bathrooms provide a fresh, contemporary look, ready for you to enjoy. Equipped with a newer Concord gas furnace, the home offers energy efficiency and comfort during the colder months. The detached 2-car garage provides ample space for vehicles and storage, while the partially fenced backyard offers privacy and space for outdoor enjoyment. With its blend of timeless appeal and thoughtful updates, this home is move-in ready and waiting for you to make it your own!
$129,900
4860 Oberlin Avenue Lorain, OH 44053
- Type:
- Single Family
- Sq.Ft.:
- n/a
- Status:
- Active
- Beds:
- 4
- Lot size:
- 0.4 Acres
- Year built:
- 1910
- Baths:
- 1.00
- MLS#:
- 5075033
- Subdivision:
- Black River 02
ADDITIONAL INFORMATION
This 4 bedroom, 1 bathroom home features large living spaces, a sprawling backyard, multi-level deck and porch, and an above ground pool! You will find the kitchen has plenty of storage, and a first floor laundry room. Put your finishing touches on this home before it is gone! 2020 hot water tank, ~10 year old roof, ~10 year old windows. Home is being sold "as-is".
- Type:
- Single Family
- Sq.Ft.:
- 1,056
- Status:
- Active
- Beds:
- 3
- Lot size:
- 0.35 Acres
- Year built:
- 1953
- Baths:
- 1.00
- MLS#:
- 5074111
ADDITIONAL INFORMATION
3 bedroom, 1 bath ranch home located in the Clearview School District. This property sits on 3 parcels, features a large garage, outbuilding, storage shed and sweet front porch. Bring your vision to this property and make it your own!
$129,900
4860 OBERLIN Avenue Lorain, OH 44053
- Type:
- Single Family
- Sq.Ft.:
- 1,808
- Status:
- Active
- Beds:
- 4
- Lot size:
- 0.41 Acres
- Year built:
- 1910
- Baths:
- 1.00
- MLS#:
- 20243714
ADDITIONAL INFORMATION
This 4 bedroom, 1 bathroom home features large living spaces, a sprawling backyard, multi-level deck and porch, and an above ground pool! You will find the kitchen has plenty of storage, and a first floor laundry room. Put your finishing touches on this home before it is gone! 2020 hot water tank, ~10 year old roof, ~10 year old windows. Home is being sold "as-is".
- Type:
- Single Family
- Sq.Ft.:
- n/a
- Status:
- Active
- Beds:
- 3
- Lot size:
- 0.14 Acres
- Year built:
- 1951
- Baths:
- 1.00
- MLS#:
- 5073991
- Subdivision:
- Maple Heights
ADDITIONAL INFORMATION
Come and check out this remodeled 3 bedrooms and 1 full bath home with a lot of updates. The home has a brand new 50 years roof, central air, new kitchen, new floors throughout, vinyl siding with a full basement, new dishwasher, disposal and vanity. Enjoy entertaining friends and family in the large backyard. Near main roads and easy access to major highways. Only 10 minutes to downtown Lorain, Black River Landing, restaurants and shops.
$122,500
1617 Ohio Avenue Lorain, OH 44052
- Type:
- Single Family
- Sq.Ft.:
- 1,155
- Status:
- Active
- Beds:
- 3
- Lot size:
- 0.2 Acres
- Year built:
- 1953
- Baths:
- 2.00
- MLS#:
- 5071182
- Subdivision:
- Kohlmyers Allotment Add 02
ADDITIONAL INFORMATION
Make this 3 bed 1.5 bath bungalow with full basement your new home. 1,155 sqft house on nearly a 1/4 acre lot located on a quiet street. Features hardwood floors, a spacious kitchen, and a bonus room upstairs that can be transformed into a home office, playroom, or additional bedroom. Unfinished basement, complete with a sump pump adds extra storage or future living space. Large backyard perfect for outdoor activities or future landscaping projects. Keep as your own or cash flow in a high rental area. Sold AS-IS, great opportunity to execute your vision—schedule your showing today!
- Type:
- Single Family
- Sq.Ft.:
- 2,156
- Status:
- Active
- Beds:
- 4
- Lot size:
- 0.18 Acres
- Year built:
- 1978
- Baths:
- 3.00
- MLS#:
- 5071021
- Subdivision:
- Williamsburg Heights 06
ADDITIONAL INFORMATION
"Welcome to 5619 S Nantucket Drive, Lorain, Ohio! This spacious 4-bedroom, 2-1/2 bath colonial home offers comfort and convenience in every corner. Step into the large living room that flows seamlessly into a very large family room, complete with a cozy fireplace, perfect for gatherings and relaxation. Equipped with a handicap-accessible stairs chair lift and a Safe Step walk-in tub, this home is thoughtfully designed for accessibility. Located in the desirable Amherst School District, you're just minutes away from grocery stores, restaurants, and easy highway access. Enjoy the perfect blend of space, functionality, and location in this must-see home!"
$149,900
2101 W 21st Street Lorain, OH 44052
- Type:
- Single Family
- Sq.Ft.:
- n/a
- Status:
- Active
- Beds:
- 2
- Lot size:
- 0.21 Acres
- Year built:
- 1948
- Baths:
- 2.00
- MLS#:
- 5070762
- Subdivision:
- Pole & Reeves City Acres Add
ADDITIONAL INFORMATION
Are you eager to grow your hair business but struggling with commercial loan hurdles? This versatile property offers a perfect solution—no commercial loan required! Step into a turn-key opportunity with this beautifully updated salon or barbershop with stylish design elements that create a welcoming atmosphere for both clients and staff. Ideally located on a bustling street with high visibility and foot traffic, ensuring high exposure and constant customer flow. Perfect for entrepreneurs and seasoned professionals alike, this space combines modern amenities with functional design to create an versatile space that can be adapted to various beauty and personal care services. This property has 6 stations with ample space for hair styling, barbering services and a spacious waiting area. A wash/shampoo room that can be utilized for its intended purpose or converted into a massage area based on your business needs. A nail room specifically ventilated to handle nail tech chemicals, providing a safe and professional environment for nail services. The plumbing was updated in 2021, as well as some roof improvements to add durability and peace of mind also includes central air to maintain a comfortable environment year-round. This salon or barbershop is ready to serve clients from day one. Whether you're looking to start a new venture or expand an existing business, this property offers the ideal setting to thrive, schedule a private showing today!
- Type:
- Single Family
- Sq.Ft.:
- n/a
- Status:
- Active
- Beds:
- 2
- Year built:
- 1998
- Baths:
- 1.00
- MLS#:
- 5062861
ADDITIONAL INFORMATION
Ready for your touches and to make it a home. This home features 2 bedrooms and one bathroom. Electrical has been updated, new hot water tank. Kitchen appliances are available with the home. Do not lose out on the opportunity to live in a cozy home. The eat in kitchen has plenty of storage space. Breezeway at the entrance could be used as the laundry area.
$1,449,999
3032 W Erie Avenue Lorain, OH 44053
- Type:
- Single Family
- Sq.Ft.:
- 3,255
- Status:
- Active
- Beds:
- 5
- Lot size:
- 1.48 Acres
- Year built:
- 1900
- Baths:
- 4.00
- MLS#:
- 5067169
- Subdivision:
- Black River 02
ADDITIONAL INFORMATION
This spectacular Lake Front home boasts nearly 1.5 acres with concrete break wall, pier, and patio area overlooking your own private beach. The nearly 3300 sq. ft. home has 5 bedrooms and 3 1/2 baths and has been totally renovated over the last three years. Work includes but not limited to brand new roofing, siding, gutters and downspouts, plus beautiful mahogany arched main entry door, stone veneer accenting a new 600+ sq. ft. porch to enjoy. First floor has many spectacular water views through the many Pella windows installed along with Pella patio doors. Floor plan is an open concept on first floor with all ceramic tile and refinished hardwood flooring on both first and second floor. The huge gourmet kitchen features Viking range and wine cooler, subzero refrigerators (3), 3 ovens, microwave drawer and a second built in, Meile dishwasher, free standing ice maker, under counter freezer, natural quartzite counters with peninsula with seating for four. Relaxing screened in rear porch off of kitchen with sandstone floor with beautiful lake view. The first floor master suite has a full glass wall to wake up to the fantastic lake view. Private master bath with custom tiled glamour shower with 9 heads and steam unit. New underground 400 amp electrical service with new 200 amp panel in basement, 100 amp panel in garage, automatic transfer switch with natural gas backup generator. New high end high efficiency Mitsubishi split ac units with ceiling cassettes on first floor and new space-pak high velocity air unit for second floor, 2 boilers efficiently heat with hot water throughout home. Second floor has 4 bedrooms with second master suite. Two full baths and a full utility room with 4x8 foot folding island complete the second floor. There are many built in cabinets and shelving. There is also a stone patio and a 12x20 deck to enjoy the backyard and spectacular sunsets. Additional insulation was added to house walls and attic.
$214,900
4310 Carr Place Lorain, OH 44053
- Type:
- Single Family
- Sq.Ft.:
- 2,086
- Status:
- Active
- Beds:
- 4
- Lot size:
- 0.22 Acres
- Year built:
- 1965
- Baths:
- 2.00
- MLS#:
- 5065560
- Subdivision:
- Carr Estates
ADDITIONAL INFORMATION
Welcome to your new home! This residence has been meticulously updated from top to bottom, offering luxurious features and modern conveniences. Stay cool on hot summer days with the newly installed central A/C unit, and enjoy cozy winter evenings by the charming fireplace in the living room. Located on a peaceful cul-de-sac, this home provides privacy while being just minutes away from local shopping and dining. Don’t miss the opportunity to make this beautiful home yours today! The furnace, water heater, and windows were updated in 2017. A/C was installed 2024.
$347,000
4627 Fields Way Lorain, OH 44053
- Type:
- Single Family
- Sq.Ft.:
- 2,982
- Status:
- Active
- Beds:
- 3
- Lot size:
- 0.14 Acres
- Year built:
- 2009
- Baths:
- 2.00
- MLS#:
- 5065097
ADDITIONAL INFORMATION
Welcome to this meticulous and spacious ranch style home located in Martin's Run in Amherst. As you walk up the delightfully landscaped walkway, through the front door, you will see the open floor plan with vaulted ceilings and bamboo flooring offering comfort and beauty. This three bedroom, two full bath ranch with full finished lower level features an eat-in kitchen with stainless steel appliances, ample cabinetry and counter space that faces the high ceilings of the great room making it perfect for entertaining and family gatherings. Adjacent to the kitchen is the attached double car heated garage with hot/cold water supply perfect for the handy or crafty homeowner who likes to work year round inside & out. Conveniently located off the great room is the owner's suite with a walk-in shower, walk-in closet plus a built-in safe that stays with new owners. The remaining two first floor bedrooms, one of which is currently being used as an office, are located on the opposite side of the great room, allowing for privacy and convenience. The lower level is fully finished and well appointed with room galore! There is a 24x18 family room designed and located for TV viewing and relaxing. A 20x28 separate room is finished that is currently a fourth guest room with workout area complete with tanning bed. Lower level has roughed in plumbing for a full bathroom and is just waiting for the next owners. Laundry room is large & offers plenty of extra space for storage or workshop. Outside enjoy the completely vinyl fenced in backyard with a natural gas grill great for backyard barbecues or evening dinners. The yard requires little maintenance as the owners have given great care and nurturing to the beautiful flowers and raised bed gardens. They plan on passing it forward to whoever purchases in order to enjoy and nurture for time to come.....Conveniently located near SR 80 and 90 mins from Cleveland and Sandusky, marinas, shopping, medical facilities nearby, LCCC & Universities
- Type:
- Single Family
- Sq.Ft.:
- 2,228
- Status:
- Active
- Beds:
- 5
- Lot size:
- 0.22 Acres
- Year built:
- 1976
- Baths:
- 2.00
- MLS#:
- 5061193
- Subdivision:
- Williamsburg Heights
ADDITIONAL INFORMATION
Welcome Home! This spacious split level in Amherst School District is up for grabs! Not only is there room to grow with 5 bedrooms and 2 full bathrooms, this home is also the perfect home for family functions or entertaining! Spacious deck in the back perfect for barbecuing during the day and spending the evenings in your hot tub that's included! Contact your favorite agent today for your private tour!
$160,000
2504 Homewood Drive Lorain, OH 44055
- Type:
- Single Family
- Sq.Ft.:
- 976
- Status:
- Active
- Beds:
- 3
- Lot size:
- 0.23 Acres
- Year built:
- 1954
- Baths:
- 1.00
- MLS#:
- 5060987
- Subdivision:
- Homewood
ADDITIONAL INFORMATION
Newly remodeled 3-bedroom ranch home that comes with new security system, window treatments, garage door opener, windows and stainless kitchen appliances located in the eat-in-kitchen. Laundry room comes with plenty storage with newer washer and dryer. Tastefully updates throughout the home is new flooring located in the eat in kitchen, bedrooms, Livingroom bathroom. The bathroom has been complete remodeled bathroom. The home comes with large corner lot with a huge backyard that has easily accessible from the double glass sliding backdoor. The attached single-car garage also conveniently opens into the kitchen. PROPERTY SOLD AS-IS
$329,900
S/L 16 Astor Lane Lorain, OH 44053
- Type:
- Single Family
- Sq.Ft.:
- 1,841
- Status:
- Active
- Beds:
- 4
- Lot size:
- 0.38 Acres
- Year built:
- 2024
- Baths:
- 3.00
- MLS#:
- 5057749
- Subdivision:
- Monarch Grv/Martins Run
ADDITIONAL INFORMATION
Do not miss out on this incredible opportunity for a BRAND NEW HOME! Located within minutes of all your daily amenities, enjoy this bright open concept home with 4 bedroom 2.5 bath that offers living at it's finest. The primary suite offers a private, en-suite bathroom with double vanity and shower. Luxury vinyl planking throughout all main living areas and carpet in the bedrooms and great room. The kitchen features beautiful granite countertops and neutral cabinets with soft close drawers. Home comes with a full builder warranty. Home qualifies for a 15 year tax abatement through the City of Lorain. Call to schedule your appointment to see your new home today!
- Type:
- Single Family
- Sq.Ft.:
- 1,508
- Status:
- Active
- Beds:
- 4
- Lot size:
- 0.21 Acres
- Year built:
- 2024
- Baths:
- 3.00
- MLS#:
- 5057005
- Subdivision:
- New Century Village Sub
ADDITIONAL INFORMATION
NEW CONSTRUCTION - Do not miss out on this incredible opportunity to own a brand new home! With a bright open concept, this 4 bedroom 2.5 bath home offers living at its finest. The primary suite offers a private, en-suite bathroom with double vanity and shower. Luxury vinyl planking throughout all main living areas and carpet in the bedrooms and great room. The kitchen features beautiful granite countertops and neutral cabinets with soft close drawers. Call today to schedule your appointment to see your new home today!
- Type:
- Single Family
- Sq.Ft.:
- 818
- Status:
- Active
- Beds:
- 2
- Lot size:
- 0.21 Acres
- Year built:
- 2024
- Baths:
- 1.00
- MLS#:
- 5057001
- Subdivision:
- New Century Village Sub
ADDITIONAL INFORMATION
NEW CONSTRUCTION! Do not miss out on this incredible opportunity to own a brand new home! With a bright open concept, this 2 bedroom 1 bath home offers living at it's finest. Luxury vinyl planking throughout all main living areas and carpet in the bedrooms. The kitchen features beautiful granite countertops and neutral cabinets with soft close drawers. Call today to schedule your appointment to see your new home today!
- Type:
- Single Family
- Sq.Ft.:
- 660
- Status:
- Active
- Beds:
- 2
- Lot size:
- 0.21 Acres
- Year built:
- 2024
- Baths:
- 1.00
- MLS#:
- 5056988
- Subdivision:
- New Century Village Sub
ADDITIONAL INFORMATION
NEW CONSTRUCTION! Do not miss out on this incredible opportunity to own a brand new home! With a bright open concept, this 2 bedroom 1 bath home offers living at it's finest. The kitchen features beautiful granite countertops and neutral cabinets with soft close drawers. Luxury vinyl planking throughout main living areas and neutral carpet in all bedrooms. Call today to schedule your appointment to see your new home today!
- Type:
- Single Family
- Sq.Ft.:
- 1,120
- Status:
- Active
- Beds:
- 3
- Lot size:
- 0.21 Acres
- Year built:
- 2024
- Baths:
- 2.00
- MLS#:
- 5056980
- Subdivision:
- New Century Village Sub
ADDITIONAL INFORMATION
NEW CONSTRUCTION! Do not miss out on this incredible opportunity to own a brand new home! With a bright open concept, this 3 bedroom 2 bath home offers living at it's finest. The primary suite offers a private, en-suite bathroom with a granite-topped vanity. Luxury vinyl planking throughout all main living areas and carpet in the bedrooms. The kitchen features beautiful granite countertops and neutral cabinets with soft close drawers. Call today to schedule your appointment to see your new home today!
$187,000
5420 Gargasz Drive Lorain, OH 44053
- Type:
- Single Family
- Sq.Ft.:
- 1,488
- Status:
- Active
- Beds:
- 3
- Lot size:
- 0.24 Acres
- Year built:
- 1974
- Baths:
- 2.00
- MLS#:
- 5057477
- Subdivision:
- Seven Pines Sub #5
ADDITIONAL INFORMATION
Get into Amherst schools for under $200K! Welcome home to 5420 Gargasz Dr in the Seven Pines Subdivision. A spacious living room has been freshly painted and features plush carpeting. This is the perfect space for large family gatherings! The eat in kitchen has brand new laminate flooring and a huge pantry space to store all your warehouse goodies. There is plenty of storage space and great countertop space for rolling out the Christmas cookies or hosting a party! The laundry is right off the kitchen making chores a breeze. Upstairs are three spacious bedrooms. The master bedroom has dual his/hers closets and the second bedroom has a large walk-in closet. Close to shopping, gym, and easy access to Rte.2/I-90
$200,000
1412 W 37th Street Lorain, OH 44053
- Type:
- Single Family
- Sq.Ft.:
- 1,886
- Status:
- Active
- Beds:
- 3
- Lot size:
- 0.19 Acres
- Year built:
- 1954
- Baths:
- 2.00
- MLS#:
- 5055553
- Subdivision:
- Brookview Sub
ADDITIONAL INFORMATION
Welcome to this stunning property where artistry and function come together seamlessly. The fabulous kitchen is a highlight, perfect for any cooking enthusiast with its striking accent backsplash and a suite of stainless steel appliances that lend a sleek, modern feel. In the primary bathroom, double sinks await, making your morning and evening routines effortless with this thoughtful design detail. Step outside to enjoy the deck, whether you love entertaining or prefer private outdoor moments, this space offers an ideal setting. Discover a life of elegance and practicality in a home where sophistication greets you at every turn. Explore this property and envision the exceptional memories you'll create in a home as special as this.
- Type:
- Single Family
- Sq.Ft.:
- 1,250
- Status:
- Active
- Beds:
- 3
- Lot size:
- 0.09 Acres
- Year built:
- 1900
- Baths:
- 2.00
- MLS#:
- 5053733
- Subdivision:
- Charleston
ADDITIONAL INFORMATION
Attention Investors and owner occupied buyers!! Nice 3 bedroom, 2 full bath bungalow that includes fresh updates throughout with a vinyl siding, vinyl windows, attached garage, front porch, fenced lot...Modernized interior with a functional and smart design that boasts of 2 full baths, storage, large kitchen , sunroom & more. The exterior is low maintenance with a relaxing front porch for your morning coffee, private fenced backyard for entertaining with sunroom! 3 large bedrooms, all with a walk-in closet (2 of them are huge)...1 bedroom on 1st floor near the remodeled full bath & direct access to sunroom & kitchen. 2 full baths that are both remodeled & 1 is located on each floor. Kitchen is large room for large gatherings, a large storage storage room that is also the 1st floor laundry (Great pantry for kitchen). 1st floor bedroom could be a great inlaw suite...Direct access to everything you need. Comfortable great room with newer carpet & large windows. Gas forced air heat for year round comfort. This home is fantastic with large windows for a comfortable light filled home that is sure to delight at an affordable price...Easy to show, Immediate occupancy (home needs ceiling repair in upstairs bath).
$119,900
1118 W 21st Street Lorain, OH 44052
- Type:
- Single Family
- Sq.Ft.:
- n/a
- Status:
- Active
- Beds:
- 3
- Lot size:
- 0.21 Acres
- Year built:
- 1900
- Baths:
- 1.00
- MLS#:
- 5048528
- Subdivision:
- Stang
ADDITIONAL INFORMATION
Stop by this beautiful 3-bedroom home with huge backyard yard to offer. Beautiful hardwood floors. Well-kept move in ready! Schedule a showing today.
- Type:
- Single Family
- Sq.Ft.:
- 1,238
- Status:
- Active
- Beds:
- 4
- Lot size:
- 0.1 Acres
- Year built:
- 1900
- Baths:
- 2.00
- MLS#:
- 5048195
ADDITIONAL INFORMATION
Turnkey 4-bedroom/2 bath Cape Cod with over 1200 sq ft generating $950/mo under professional management. Features include newer roof, vinyl siding, upgraded electric panel, newer furnace, newer hot water tank, driveway and 1-car garage for plenty of off-street parking. Great location near shopping, schools, freeway access and more!
$500,000
4872 Leavitt Road Lorain, OH 44053
- Type:
- Single Family
- Sq.Ft.:
- 1,837
- Status:
- Active
- Beds:
- 5
- Lot size:
- 0.85 Acres
- Year built:
- 1948
- Baths:
- 3.00
- MLS#:
- 5040013
- Subdivision:
- Black River 02
ADDITIONAL INFORMATION
There is possible land development in the area that may increase the value of this property. This 5 bedroom 3 bath home is zoned agricultural but could be rezoned commercial. It has a 100 ft. frontage and is right next to commercial property. The property also features a large out building, that could be rented out or used as storage. It could make a great Air B and B or rent by the room.

The data relating to real estate for sale on this website comes in part from the Internet Data Exchange program of Yes MLS. Real estate listings held by brokerage firms other than the owner of this site are marked with the Internet Data Exchange logo and detailed information about them includes the name of the listing broker(s). IDX information is provided exclusively for consumers' personal, non-commercial use and may not be used for any purpose other than to identify prospective properties consumers may be interested in purchasing. Information deemed reliable but not guaranteed. Copyright © 2024 Yes MLS. All rights reserved.
Andrea D. Conner, License BRKP.2017002935, Xome Inc., License REC.2015001703, [email protected], 844-400-XOME (9663), 2939 Vernon Place, Suite 300, Cincinnati, OH 45219
Information is provided exclusively for consumers personal, non - commercial use and may not be used for any purpose other than to identify prospective properties consumers may be interested in purchasing. Copyright 2024, Firelands Association of REALTORS, all rights reserved.
Lorain Real Estate
The median home value in Lorain, OH is $160,000. This is lower than the county median home value of $214,100. The national median home value is $338,100. The average price of homes sold in Lorain, OH is $160,000. Approximately 48.23% of Lorain homes are owned, compared to 40.11% rented, while 11.66% are vacant. Lorain real estate listings include condos, townhomes, and single family homes for sale. Commercial properties are also available. If you see a property you’re interested in, contact a Lorain real estate agent to arrange a tour today!
Lorain, Ohio has a population of 65,051. Lorain is less family-centric than the surrounding county with 22.46% of the households containing married families with children. The county average for households married with children is 27.46%.
The median household income in Lorain, Ohio is $42,201. The median household income for the surrounding county is $62,390 compared to the national median of $69,021. The median age of people living in Lorain is 38.2 years.
Lorain Weather
The average high temperature in July is 83.7 degrees, with an average low temperature in January of 19.3 degrees. The average rainfall is approximately 38.9 inches per year, with 51.3 inches of snow per year.

