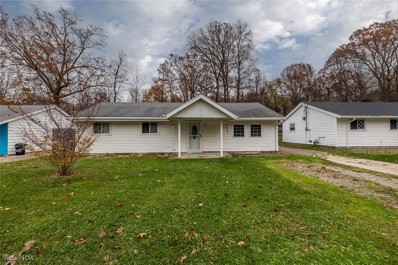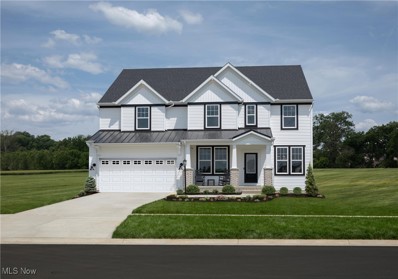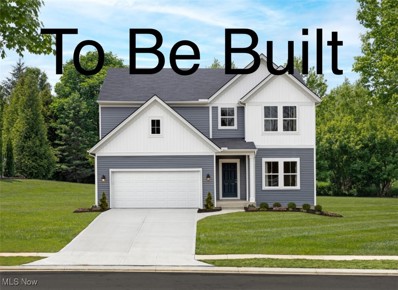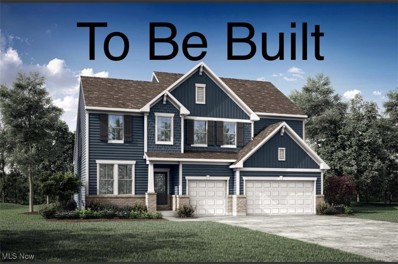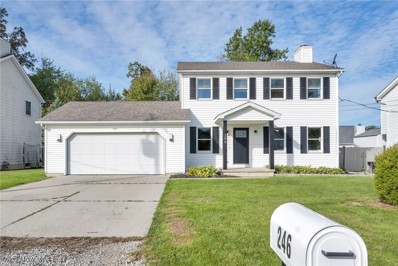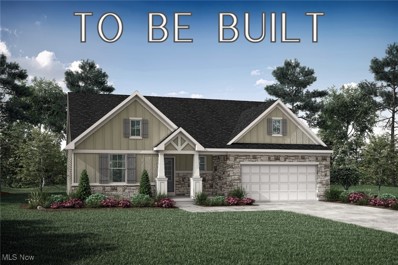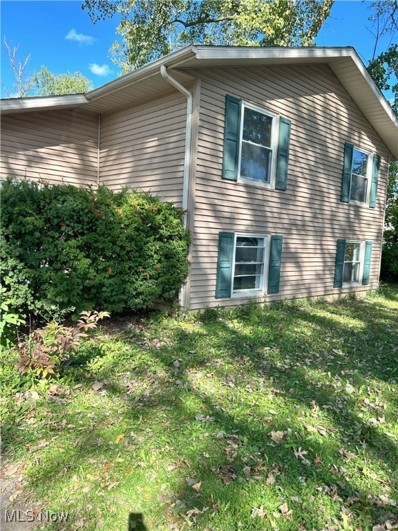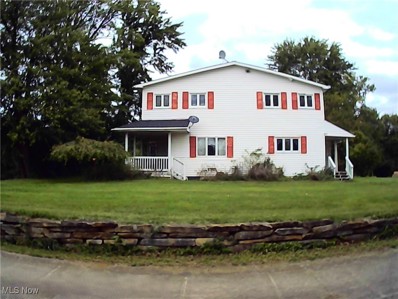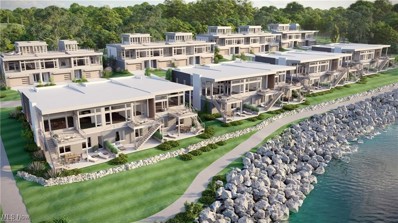Vermilion OH Homes for Sale
$299,900
6920 Joppa Road Vermilion, OH 44839
- Type:
- Single Family
- Sq.Ft.:
- 2,498
- Status:
- NEW LISTING
- Beds:
- 3
- Lot size:
- 0.78 Acres
- Year built:
- 1967
- Baths:
- 2.00
- MLS#:
- 5091225
- Subdivision:
- Section 3
ADDITIONAL INFORMATION
Charming Updated Home in Vermilion, Ohio Welcome to this beautifully updated home in the heart of Vermilion, Ohio! Offering modern upgrades and thoughtful renovations throughout, this property is move-in ready and perfect for those seeking both style and comfort. Here's what makes this home truly special: Completely Updated Kitchen: Enjoy cooking in a fresh space with brand-new cabinets, stunning quartz countertops, and sleek appliances—including laundry units. Climate Comfort: Stay cool with a brand-new air conditioning system, and rest easy knowing the furnace has been cleaned, serviced, and is ready for years of reliable use (invoice on hand). Modern Electrical Upgrades: A new 200-amp electrical panel powers the home, with updated devices and lighting fixtures throughout for energy-efficient living. Fresh Finishes: New flooring and plush carpet span the entire home, while freshly painted walls, updated trim, and tasteful wainscoting add a polished touch. Windows & Doors: Several new windows and exterior doors enhance both curb appeal and energy efficiency. Driveway: A brand-new gravel driveway provides a low-maintenance and practical entrance. Additional Upgrades: Septic System: Recently pumped and inspected, with new risers installed (invoice on hand). Water Heater & Furnace: These essential systems are in excellent condition and ready to serve. This home combines modern upgrades with thoughtful details, creating a welcoming space you’ll be proud to call your own. Conveniently located near Huron’s amenities and attractions, this property won’t stay on the market for long. Schedule your private showing today!
- Type:
- Single Family
- Sq.Ft.:
- 2,607
- Status:
- NEW LISTING
- Beds:
- 3
- Lot size:
- 0.35 Acres
- Year built:
- 2001
- Baths:
- 4.00
- MLS#:
- 5090484
- Subdivision:
- Indian Ridge Estates #4
ADDITIONAL INFORMATION
Welcome to this beautiful home, nestled in a serene cul-de-sac. As you step through the foyer, you’ll be greeted by an open floor plan that flows effortlessly throughout the main level. To your left, a formal Dining Room offers the perfect space for gatherings. The spacious Great Room, featuring a cozy gas fireplace, flows seamlessly into the large Kitchen and Dinette Area, making it ideal for everyday living and entertaining. Adjacent to this is the Laundry Room and a convenient side-entry garage. Upstairs, the expansive Master Suite serves as a true retreat with a tray ceiling, a generous walk-in closet, and a luxurious en-suite bath with a garden tub for ultimate relaxation. with 2 large guest bedrooms. The finished basement is a standout feature offering a stone-accented hearth fireplace with a thermostat, a fabulous wet bar surrounded by a cultured stone wall, a comfortable lounge area, a designated play or toy area, and a cozy study or craft nook. A convenient half-bath completes the lower level, along with additional unfinished storage spaces for your needs. Basement waterproofing completed by Ohio State Waterproofing with a transferable warranty. Throughout this exceptional home, you'll find modern, warm colors and stylish finishes that perfectly complement the design. This home has an abundance of natural light through its updated windows. Step outside to the rear of the home, where you’ll enjoy a stamped concrete patio with a stone fireplace and built-in grill, all surrounded by lush, extensive landscaping—perfect for outdoor entertaining or quiet relaxation. HVAC updated in 2024. As a resident, you’ll have access to a private clubhouse featuring an indoor pool, gym, and outdoor tennis and half-basketball courts. Plus, the nearby marinas and Vermilion River offer additional recreational opportunities for boating and outdoor activities. This is more than just a home—it’s a lifestyle. Don't miss out on the opportunity to make it yours!
Open House:
Sunday, 12/29 12:00-2:00PM
- Type:
- Single Family
- Sq.Ft.:
- 2,208
- Status:
- NEW LISTING
- Beds:
- 3
- Lot size:
- 1.27 Acres
- Year built:
- 1910
- Baths:
- 3.00
- MLS#:
- 5090755
- Subdivision:
- City/Vermilion
ADDITIONAL INFORMATION
Welcome home to this rare gem in Vermilion’s historic district! Nestled on an expansive 1.27 acre lot, this beautifully renovated home seamlessly combines timeless character with modern updates. Just steps away from downtown shops, dining, Main Street Beach, parks, marinas, and the boat launch. This vibrant location has it all! The charming covered entry welcomes you into a tiled mudroom and a bright main level with large windows and vinyl plank flooring. A cozy study is located at the front of the home with French doors, a decorative brick fireplace, and a fun framed chalk wall. Off the study, you will find the first floor laundry room that could also serve as an office space. The spacious living room flows into the formal dining area, perfect for entertaining family and friends. A conveniently located half bath is situated off the living room. The kitchen is an absolute dream! Boasting updated white cabinetry, open shelving, stunning quartz countertops, a deep farmhouse sink, elongated faucet, tiled backsplash, stainless steel appliances, and a beautiful walk-in pantry! A cozy four-season room off the kitchen features a stylish fireplace, lofted ceiling, and new windows, creating the perfect space to relax and unwind year-round. Upstairs, discover three bedrooms, plush new carpeting, a versatile loft space, and a fully renovated bath with modern finishes. Details like wide baseboard trim, feature walls, and updated light fixtures add to the charm of this home. Enjoy peace of mind with updated electrical, plumbing and mechanicals: roof, boiler (2023), hot water tank (2024), and more! The updates continue to the exterior with the sleek new composite deck overlooking the expansive backyard and newer shed to store your lawn equipment. This is truly a one-of-a-kind opportunity in a sought-after location. Call NOW to schedule your private tour and make this dream home yours!
- Type:
- Single Family
- Sq.Ft.:
- 2,225
- Status:
- Active
- Beds:
- 4
- Lot size:
- 0.2 Acres
- Year built:
- 1965
- Baths:
- 2.00
- MLS#:
- 20244652
ADDITIONAL INFORMATION
Do you have lots of people living under your roof? Need a large home? Well, here it is! Four bedrooms total, with three on the main level. Beautiful original wood floors in those bedrooms. Eat-in kitchen with access to a two-level deck. The current dining room is just off the kitchen, and it could be a living room. Family room in lower level with bedroom and full bath could be in-law or master or teen suite. All appliances stay, including a standup freezer! Valleyview area is close to schools, and this house is on a quiet street. Fenced yard. The previous owner loved to garden, so you have a head start for spring! This home is priced low to sell fast! Don't miss your chance! Call for your appointment now!
- Type:
- Single Family
- Sq.Ft.:
- 3,200
- Status:
- Active
- Beds:
- 4
- Lot size:
- 0.2 Acres
- Year built:
- 1965
- Baths:
- 2.00
- MLS#:
- 5090345
ADDITIONAL INFORMATION
Here's a fantastic 4-Bedroom home on an oversized lot, available now for immediate occupancy! Beautiful original wood floors in the upper bedrooms! The eat-in kitchen has access to a 2-level deck. The dining room is just off the kitchen, and it could be a living room or play room. The lower level has a family room, bedroom, full bath, laundry and storage, and could be a master or in-law or teen suite. So many options! The garage has a loft for extra storage.
- Type:
- Single Family
- Sq.Ft.:
- 1,311
- Status:
- Active
- Beds:
- 2
- Lot size:
- 0.21 Acres
- Year built:
- 1938
- Baths:
- 2.00
- MLS#:
- 5090357
- Subdivision:
- Sunnyside Beach Sub
ADDITIONAL INFORMATION
Don't miss out on this one-of-a-kind 2-bedroom, 2-full bathroom home that was redesigned and renovated about 6 years ago! You'll be amazed by the contemporary twist on this thoughtfully designed, accessible-friendly space. Step through the front door and into the open-concept living room, complete with an original stone fireplace, dining area, and a stunning kitchen. Every detail has been carefully considered throughout the home, especially in the kitchen, which is a dream come true with specially designed cabinets and beautiful counter-tops. The abundance of windows floods the space with natural light, making it feel warm and inviting. To top it all off, you'll love the spacious back deck—perfect for relaxing or entertaining—and the convenience of a two-car garage. This home truly has it all! Make your appointment today to see all the details that the home has to offer in person too many to list.
- Type:
- Single Family
- Sq.Ft.:
- 1,229
- Status:
- Active
- Beds:
- 3
- Lot size:
- 0.24 Acres
- Year built:
- 1959
- Baths:
- 1.00
- MLS#:
- 5088458
- Subdivision:
- Vermilion Heights Homes
ADDITIONAL INFORMATION
Perfect! One floor living at its finest! This beautiful ranch sits squarely in the heart of Vermilion and boasts an expanded floor plan with two dedicated living spaces. With room to roam, this home can accommodate just about any needs you may have. The front room is highlighted by a huge picture window that lets in an abundance of natural light. The kitchen is surprisingly large with ample space for a dinette. If you prefer a full-sized dining table, the awesome addition has plenty of space for that! Three well-kept bedrooms and a sparkling full bath are also on the long list of amenities here. Outside you will be delighted to discover a super-sized deck, a huge shed and a roomy garage. All this space on one convenient floor! Perfect!
$475,000
1058 WAYNE Trail Vermilion, OH 44089
- Type:
- Single Family
- Sq.Ft.:
- 2,098
- Status:
- Active
- Beds:
- 4
- Lot size:
- 0.26 Acres
- Year built:
- 2022
- Baths:
- 3.00
- MLS#:
- 20244562
ADDITIONAL INFORMATION
Presenting a like-new home (2022 build) offering a blend of contemporary design & practical living. The kitchen features quartz countertops, island, custom cabinetry, SS appliances, & double oven. Family room is both inviting and functional, with an electric fireplace, custom built-in shelving, and a 55'' mounted picture frame television (conveys). Upstairs, a large loft space offers flexible use. The master suite includes a walk-in closet & private bath. 3 additional beds, along with laundry room, complete second floor. The exterior of the home includes a welcoming porch, low-maintenance Timbertech deck, & patio. The unfinished basement, w/ high ceilings, provides an excellent opportunity to add living space. Garage has a NEMA-1450 outlet for electric vehicle charging. Freshly painted and meticulously maintained, this home is move-in ready and offers a rare opportunity to skip the building process. Don't miss your chance to make this exceptional property your own.
$475,000
1058 Wayne Trail Vermilion, OH 44089
- Type:
- Single Family
- Sq.Ft.:
- 2,098
- Status:
- Active
- Beds:
- 4
- Lot size:
- 0.26 Acres
- Year built:
- 2022
- Baths:
- 3.00
- MLS#:
- 5088734
- Subdivision:
- Indian Ridge Estates Sub #5
ADDITIONAL INFORMATION
Presenting a like-new, 4-bedroom, 2.5-bath home, built in 2022 by Amato Homes, offering a perfect blend of contemporary design and practical living. Situated in The Estates at Indian Ridge, a desired Vermillion community, this residence provides access to exceptional amenities, including an indoor pool, tennis and basketball courts, fitness center, and more. Additionally, the home’s prime location offers convenient proximity to Lake Erie and downtown Vermillion. As you enter, you’ll notice the abundance of natural light and luxury vinyl flooring that flows seamlessly throughout the first floor. The kitchen features quartz countertops, kitchen island, custom cabinetry with overhead cabinet lighting, stainless steel appliances, pantry, and a double oven. The adjoining family room is both inviting and functional, with an electric fireplace with blower fan, custom built-in shelving, and a 55’’ mounted picture frame television, which will convey to the new owner. Upstairs, a large loft space offers flexible use, whether as a home office, playroom, or additional living area. The master suite is a private retreat, complete with a walk-in closet, double vanity, and a spacious shower/tub combination. Three additional bedrooms, along with a conveniently located dedicated laundry room, round out the second floor. The exterior of the home is equally impressive, featuring a welcoming front porch, a low-maintenance Timbertech deck with lighting features, and a concrete patio—ideal for outdoor relaxation and entertaining. The two car garage includes NEMA-1450 outlet for electric vehicle charging! The unfinished basement, with its high ceilings, provides an excellent opportunity to expand and customize the living space to suit your needs.Freshly painted and meticulously maintained, this home is move-in ready and offers a rare opportunity to skip the building process. Don’t miss your chance to make this exceptional property your own. Schedule your showing today!
- Type:
- Single Family
- Sq.Ft.:
- 794
- Status:
- Active
- Beds:
- 3
- Lot size:
- 0.07 Acres
- Year built:
- 1900
- Baths:
- 1.00
- MLS#:
- 5088763
- Subdivision:
- Vermilion On Lake
ADDITIONAL INFORMATION
3 Bedroom, 1 bathroom, single-family home, close to lake in Vermilion! Features: Quiet neighborhood in Vermilion by Lake Erie. Centrally located spot in Northern Ohio's, Lake Erie Vacationland, close to many beaches, parks, Cedar Point, Lake Erie Islands, Kalahari, and Cleveland. Beautiful kitchen with brand new stainless steel refrigerator and stainless steel stove, large walk-in closet, first floor laundry room and included laundry appliances, Screened -in sun room facing backyard to cool off, enjoy outdoor air, or listen to the rain, Large driveway with ample parking. Large fenced-in backyard with patio and lots of grass for kids or dog to run around in. Shed and large attic for storage. Vermilion Local Schools. Recent renovations: updated floors (living room, kitchen and bathroom). Entire home freshly painted. New kitchen appliances, kitchen countertops and sink. New bathroom tub, sink, toilet, and cabinet. New hot water heater, hardly used boiler. Make this your home!
- Type:
- Single Family
- Sq.Ft.:
- 1,756
- Status:
- Active
- Beds:
- 4
- Lot size:
- 0.14 Acres
- Year built:
- 1962
- Baths:
- 2.00
- MLS#:
- 5084713
- Subdivision:
- Stazak Subdivision
ADDITIONAL INFORMATION
This beautifully updated ranch home offers over 1,700 sq ft, with 4 bedrooms and 2 FULL bathrooms. The interior has been stylishly updated with modern finishes throughout. The spacious kitchen features beautiful countertops, a deep sink, and includes a stove, microwave, and dishwasher. Enjoy the convenience of a main-level laundry room with a folding counter, plus washer and dryer included. Outback is a nice sized yard and 2 car garage. Located about 2 miles from Downtown and less than 1 mile from Lake Erie, this home makes exploring Vermilion fun and easy! Beaches, parks and boating: Sherod Park, Vermilion River Reservation, Main Street Beach, Vermilion Yacht Club, and more!. Historic Downtown Vermilion: Well-preserved Victorian homes, charming shops and restaurants! Come see all this home and town has to offer today!
$265,000
958 W River Road Vermilion, OH 44089
- Type:
- Single Family
- Sq.Ft.:
- 1,808
- Status:
- Active
- Beds:
- 4
- Lot size:
- 0.42 Acres
- Year built:
- 1950
- Baths:
- 1.00
- MLS#:
- 5084813
- Subdivision:
- Vermilion Sec 1
ADDITIONAL INFORMATION
Spacious 4 bedroom home on a .42 acre lot across the street from one of Vermilion's largest marinas and within walking distance of downtown Vermilion. Tons of updates, including a completely remodeled kitchen in 2017 with beautiful quiet-close cabinets, tons of counterspace, a breakfast bar, gorgeous tile flooring, and newer state-of-the-art stainless appliances. New refrigerator in 2024. The large family room addition is another focal point of the home, 26x16 addition with plush carpet, lots of windows, and a gorgeous brick fireplace. The master bedroom has a beautiful brick fireplace, hardwood floors, and new crown molding, baseboard and trim. There are 3 more bedrooms upstairs with refinished hardwood floors. Remodeled bath with everything new. Freshly painted interior with neutral colors. New interior doors and trim. Large 2 car garage and a huge paved driveway with room for 6 cars easily. Brick paver patio installed in 2022. New high efficiency furnace '10 and new central air '11. Smart thermostat with mobile app included. New double hung windows throughout '11. New roof '09. All new insulation in the walls and attic '11. Washer and dryer included. New garage door and opener with mobile app. Partial privacy fence added in 2023. New shutters '24. Waterproofed basement. New sump pump '23. New metal roof on side entry. This home is so cool! It sits right atop one of the largest marinas in Vermilion and a short distance to downtown and the Main St beach. You can't beat the location! Perfect for an AirBnB or year round home!
- Type:
- Single Family
- Sq.Ft.:
- 2,202
- Status:
- Active
- Beds:
- 4
- Lot size:
- 0.21 Acres
- Year built:
- 2024
- Baths:
- 3.00
- MLS#:
- 5083771
- Subdivision:
- Lighthouse Estates
ADDITIONAL INFORMATION
Welcome home to our newest home design, the sweet pea. This home feature is a highly sought after first floor primary suite with a luxurious ensuite and massive walk-in closet. The bright and beautiful open concept boasts lots of natural light with 9 foot ceilings throughout the first floor. A chefs dream of a kitchen features our loft look with beautiful white cabinets, quartz countertops, and corner walk-in pantry. There is an additional guest suite with a full bath on the main floor. Upstairs, you will find a welcoming loft space, generous size bedrooms, and a full bath. Three piece plumbing rough in makes the basement a breeze to finish off later. Estimated completion date is December 2024.
- Type:
- Single Family
- Sq.Ft.:
- 4,019
- Status:
- Active
- Beds:
- 6
- Lot size:
- 1.43 Acres
- Baths:
- 4.00
- MLS#:
- 5082140
ADDITIONAL INFORMATION
Welcome to your future home, a stunning to-be-built Buchanan by Drees Homes on 2.86 beautiful acres located on Brownhelm Station Road in highly desirable location of Vermillion. This homesite offers large frontage with beautiful trees lot, all conveniently close to shopping, parks, and schools. The Buchanan’s design is thoughtfully crafted for modern living, offering a layout that provides both flexibility and functionality. Upon entering, you'll find a light-filled study with an option for French doors, as well as an elegant dining room that connects to the open kitchen through an optional butler’s pantry. The expansive great room, complete with a fireplace, showcases a two-story space with a rear wall of windows that frame the scenic views of this beautiful lot. Upstairs, there are three generously sized bedrooms, each with walk-in closets, along with a luxurious primary suite that features a spacious bath and ample closet space. This home also provides options for personalizing with additional upgrades, such as a sunroom, a guest suite, and a finished lower level. Included in the price is a budget for essentials like septic, tree clearing, and driveway. Schedule your appointment today to discover how you can build this exceptional home with personalized features to make it truly yours!
- Type:
- Single Family
- Sq.Ft.:
- 2,044
- Status:
- Active
- Beds:
- 3
- Lot size:
- 0.44 Acres
- Year built:
- 1964
- Baths:
- 2.00
- MLS#:
- 20244128
ADDITIONAL INFORMATION
Amazing Fully Renovated 3 bedroom Ranch Home, 2 bath offers over 2,000 Sq.Ft of living space and is situated in a gorgeous Country Park setting on a acre lot just outside of Vermilion. The interior of this home has an Open Floor Plan and is beautifully renovated w/modern finishes. The new kitchen showcases sleek assisted-closing white cabinetry, granite countertops, bar seating, and all New stainless-steel appliances. New flooring throughout creates a seamless flow between the living room and kitchen. New Laundry room with washer and dryer included and nicely decorated sliding doors for concealment. Adjacent to the kitchen is a spacious family rec room with additional a/c mini-split wall unit, ceiling fan, rustic beams, and new Patio doors that lead out to (2) Patio areas with a large, shaded back yard perfect for Entertaining and outdoor family activities. (3) Large newly carpeted bedrooms. Schedule Your Showing Today!
- Type:
- Single Family
- Sq.Ft.:
- 2,044
- Status:
- Active
- Beds:
- 3
- Lot size:
- 0.44 Acres
- Year built:
- 1964
- Baths:
- 2.00
- MLS#:
- 5081794
- Subdivision:
- Elmer Trinter Sec 1
ADDITIONAL INFORMATION
Amazing Fully Renovated 3 bedroom Ranch Home, 2 bath offers over 2,000 Sq.Ft of living space and is situated in a gorgeous Country Park setting on a ½ acre lot just outside of Vermilion. The interior of this home has an Open Floor Plan and is beautifully renovated w/modern finishes. The new kitchen showcases sleek assisted-closing white cabinetry, granite countertops, bar seating, and all New stainless-steel appliances. New flooring throughout creates a seamless flow between the living room and kitchen. New Laundry room with washer and dryer included and nicely decorated sliding doors for concealment. Adjacent to the kitchen is a spacious family rec room with additional a/c mini-split wall unit, ceiling fan, rustic beams, and new Patio doors that lead out to (2) Patio areas with a large, shaded back yard perfect for Entertaining and outdoor family activities. (3) Large newly carpeted bedrooms. The Master bath features all new shower, vanity, and fixtures complete. Additionally, a full Bath also has all new vanity and fixtures complete and conveniently located close to all bedrooms. The rear bedroom allows you to step out through the sliding patio doors to the large backyard, perfect for access to outdoor happenings. All new a/c and furnace, new asphalt driveway with turn-around, new roof in 2022, new rear concrete patio, and just newly landscaped. The aerobic septic system just serviced and rural water connected. This one won’t last long so schedule your Showing Today!
- Type:
- Single Family
- Sq.Ft.:
- 884
- Status:
- Active
- Beds:
- 3
- Lot size:
- 0.1 Acres
- Year built:
- 1966
- Baths:
- 1.00
- MLS#:
- 5081607
- Subdivision:
- Vermilion On Lake
ADDITIONAL INFORMATION
Come and see this move-in ready ranch in Vermilion on the Lake! This 3-bedroom, 1-bathroom home boasts a fully renovated main level featuring fresh paint, new carpet, and modern light fixtures. Perfect for entertaining, the full basement is structurally reinforced and waterproofed, providing additional storage or possible living space. Enjoy summer nights in the fully fenced backyard, all within a short distance of Lake Erie. This home won't last long. Hurry and schedule a showing today!
$410,000
1915 Claus Road Vermilion, OH 44089
- Type:
- Single Family-Detached
- Sq.Ft.:
- 2,591
- Status:
- Active
- Beds:
- 5
- Lot size:
- 2.32 Acres
- Year built:
- 1977
- Baths:
- 3.00
- MLS#:
- 224038466
ADDITIONAL INFORMATION
Nestled on 2.32 scenic acres, this spacious 5-bedroom, 3-bath home spans nearly 2,600 sq ft, offering high vaulted ceilings throughout. The updated chef's kitchen shines with stainless steel appliances, mahogany-colored cabinetry, stone backsplash, and bar seating. Entertain in the sunlit living room, relax by the cozy wood-burning stove, or enjoy warm days on your private screened-in balcony. The third-floor primary suite offers an oasis with plush carpeting, skylights, a private deck, attached bath, and access to a second living room. Explore nature along the property's trails, creating your own private retreat.
- Type:
- Single Family
- Sq.Ft.:
- 2,478
- Status:
- Active
- Beds:
- 4
- Lot size:
- 0.54 Acres
- Baths:
- 2.00
- MLS#:
- 5081181
- Subdivision:
- Brownhelm
ADDITIONAL INFORMATION
Welcome Home to Elevate by Drees Homes! Discover the to-be-built Bradbern layout, a thoughtfully designed two-level floor plan that caters to the modern buyer’s lifestyle. Enter through the inviting foyer, which leads to a private study—ideal for a home office or quiet retreat. The spacious family room, open dining area, and gourmet kitchen with a large walk- in pantry create a seamless flow for easy living and entertaining. The family foyer, complete with an optional bench and oversized closet, is perfect for organizing all your gear. Upstairs, the luxurious primary suite offers a large shower and a generous walk-in closet overlooking the serene backyard. Three additional bedrooms, each with ample closet space, provide a comfortable retreat for everyone. A spacious game room/loft area adds versatile living space, ideal for play, recreation, or relaxation. This home also features a full basement, with the option to finish for even more space. Call today for more details on this beautiful to- be-built home or to explore additional floor plans available with Elevate by Drees Homes!
- Type:
- Single Family
- Sq.Ft.:
- 2,972
- Status:
- Active
- Beds:
- 4
- Lot size:
- 1.23 Acres
- Baths:
- 2.00
- MLS#:
- 5081176
- Subdivision:
- Brownhelm
ADDITIONAL INFORMATION
Don’t Miss Out on Your Opportunity to Build with Elevate by Drees Homes in Vermillion! Imagine your dream home coming to life with this to-be-built Belleville plan, offering a colonial layout that balances style with comfort and flexible customization options. From the moment you step onto the charming covered front porch, this home invites you in with a spacious, flexible room off the main foyer—perfect for a study or playroom. The open central living area boasts a generous family room with a cozy fireplace and a striking wall of windows, flowing into a bright dining area and a chef-inspired kitchen with an oversized island. A large walk-in pantry and a handy pocket office round out the main floor, creating a perfect blend of function and elegance. Upstairs, discover an impressive step-up game room, alongside three spacious bedrooms, each with ample closet space. The private primary suite includes dual closets and an ensuite bath, providing a serene retreat. This home also features a full basement, ready for your finishing touches! With options like additional bedrooms, ensuite bathrooms, and extended outdoor living spaces, you can truly make this home your own. Call us today to learn more about building your new home with Elevate by Drees Homes! Other floor plans and customization options are also available.
$260,000
246 Rowland Road Vermilion, OH 44089
- Type:
- Single Family
- Sq.Ft.:
- 2,165
- Status:
- Active
- Beds:
- 3
- Lot size:
- 0.08 Acres
- Year built:
- 1994
- Baths:
- 2.00
- MLS#:
- 5076670
- Subdivision:
- Vermilion On Lake
ADDITIONAL INFORMATION
Live the Vermilion dream in this exquisite Colonial, nestled in the heart of Vermilion. This stunning home combines timeless charm with modern comfort, featuring updates throughout that make it feel brand-new. The spacious, light-filled layout creates a warm and welcoming atmosphere, while the fully fenced backyard offers an oasis of tranquility, perfect for relaxation or entertaining. With three bedrooms featuring brand-new carpet and two updated full bathrooms, this home offers both style and functionality. Nearly everything in the home has been refreshed or replaced, including new flooring, fresh paint, a partially finished basement, new stainless steel kitchen appliances, and a modern outdoor deck, making it entirely move-in ready. The partially finished basement provides versatile space for a home office, entertainment area, or additional bedrooms. With freshly painted walls, plush new carpet, updated light fixtures, an attached 2-car garage, and all-new electrical, this home is truly a rare opportunity. Don’t miss your chance to own a piece of Vermilion’s history—schedule your private showing today!
- Type:
- Single Family
- Sq.Ft.:
- 1,936
- Status:
- Active
- Beds:
- 3
- Lot size:
- 1.16 Acres
- Baths:
- 2.00
- MLS#:
- 5075388
- Subdivision:
- Brownhelm
ADDITIONAL INFORMATION
Introducing the Stunning Beachwood Ranch by Drees Homes – To Be Built! Nestled on a highly desirable over 1-acre lot in beautiful Vermillion, this custom-built Beachwood Ranch offers modern living with luxurious amenities. Designed for those who value comfort and convenience, this home features a 2-car garage, 3 spacious bedrooms, and 2 full baths, all on one level. Plus, a full basement with opportunities to customize! Step inside the open-concept layout where a family room with an electric fireplace seamlessly connects to the gourmet kitchen, complete with a large serving island and a spacious casual dining area—perfect for entertaining and daily life alike. The first-floor owner’s suite offers a peaceful retreat, boasting a private bath with a tiled shower and an expansive walk-in closet. Two additional bedrooms and a full bath are privately located off the foyer, providing ample space for guests or family. Need more room? Ask us about the lower-level finishing options! You can add a recreation room, a den, and even a full or half bath to suit your lifestyle. Ready to make this home your own? Call today to schedule your private appointment and learn more about how this home can be customized to fit your needs—or explore other floor plans available on this prime lot with Drees Homes. Photos of home are for illustration purposes only, optional items may be shown in photos. BUILDER WARRANTY PROVIDED.
- Type:
- Single Family
- Sq.Ft.:
- n/a
- Status:
- Active
- Beds:
- 4
- Lot size:
- 0.19 Acres
- Year built:
- 1972
- Baths:
- 2.00
- MLS#:
- 5076466
- Subdivision:
- Brownhelm Township
ADDITIONAL INFORMATION
This Bi level home is located In the Vermilion on the Lake area close to the Highway and Turnipike. You have nice views of Lake Erie from the upper deck located off the kithchen. Home is situated at the end of a dead end street with 4 beds, 2 full bath, living room , family room, off street parking and 1 1/2 car garage. Owner has painted all of the interior, new carpet was installed, new blinds being installed and outlets being replaced with matching covers. Roof and siding 2018, Hot water tank 2011
$275,000
10102 Joppa Road Vermilion, OH 44089
- Type:
- Single Family
- Sq.Ft.:
- 2,144
- Status:
- Active
- Beds:
- 3
- Lot size:
- 2.1 Acres
- Year built:
- 1903
- Baths:
- 2.00
- MLS#:
- 5076187
ADDITIONAL INFORMATION
Check out this country home on over 2 acres with over 450 foot of frontage! This 2,144 square foot colonial home features 3 large bedrooms, 2 full bathrooms, and an open floor plan. There is plenty of extra space with a 924 square foot basement and a 2-car detached garage. Needs some cosmetic work such as paint and carpet. Schedule your tour today!
$1,550,000
5605 W Lake Road Unit 4 Vermilion, OH 44089
ADDITIONAL INFORMATION
Discover the exclusive lakefront residences at the esteemed Waterwood Resort, a wellness-oriented community nestled in stunning natural surroundings. Revel in the Lake Erie breezes, sunrises and sunsets all while indulging in amenities such as: lakeview dining, a sandy beach, a fitness center, a six-suite inn, an impressive swimming pool, and a cabana bar with views of Lake Erie. These modern townhomes feature a terraced design for panoramic views from any unit. Enjoy direct access to the marina, private two-car garages, dual-level living spaces, and classic architecture. Starting packages provide premium features with options to customize your floor plan and finishes for personal taste and functionality. Choose from 2 to 4 bedroom layouts, open contemporary floor plans, balconies and patios, quartz countertops and backsplashes, stainless steel appliances, and numerous other upscale details.

The data relating to real estate for sale on this website comes in part from the Internet Data Exchange program of Yes MLS. Real estate listings held by brokerage firms other than the owner of this site are marked with the Internet Data Exchange logo and detailed information about them includes the name of the listing broker(s). IDX information is provided exclusively for consumers' personal, non-commercial use and may not be used for any purpose other than to identify prospective properties consumers may be interested in purchasing. Information deemed reliable but not guaranteed. Copyright © 2024 Yes MLS. All rights reserved.
Andrea D. Conner, License BRKP.2017002935, Xome Inc., License REC.2015001703, [email protected], 844-400-XOME (9663), 2939 Vernon Place, Suite 300, Cincinnati, OH 45219
Information is provided exclusively for consumers personal, non - commercial use and may not be used for any purpose other than to identify prospective properties consumers may be interested in purchasing. Copyright 2024, Firelands Association of REALTORS, all rights reserved.
Andrea D. Conner, License BRKP.2017002935, Xome Inc., License REC.2015001703, [email protected], 844-400-XOME (9663), 2939 Vernon Place, Suite 300, Cincinnati, OH 45219
Information is provided exclusively for consumers' personal, non-commercial use and may not be used for any purpose other than to identify prospective properties consumers may be interested in purchasing. Copyright © 2024 Columbus and Central Ohio Multiple Listing Service, Inc. All rights reserved.
Vermilion Real Estate
The median home value in Vermilion, OH is $275,000. This is higher than the county median home value of $214,100. The national median home value is $338,100. The average price of homes sold in Vermilion, OH is $275,000. Approximately 69.72% of Vermilion homes are owned, compared to 16.61% rented, while 13.67% are vacant. Vermilion real estate listings include condos, townhomes, and single family homes for sale. Commercial properties are also available. If you see a property you’re interested in, contact a Vermilion real estate agent to arrange a tour today!
Vermilion, Ohio has a population of 10,560. Vermilion is more family-centric than the surrounding county with 31.22% of the households containing married families with children. The county average for households married with children is 27.46%.
The median household income in Vermilion, Ohio is $69,080. The median household income for the surrounding county is $62,390 compared to the national median of $69,021. The median age of people living in Vermilion is 47.5 years.
Vermilion Weather
The average high temperature in July is 82.7 degrees, with an average low temperature in January of 18.4 degrees. The average rainfall is approximately 37.9 inches per year, with 39.5 inches of snow per year.










