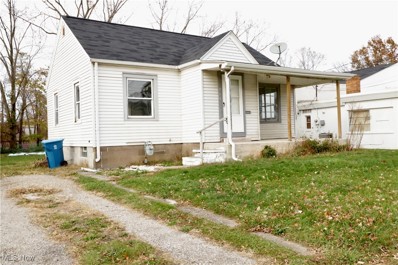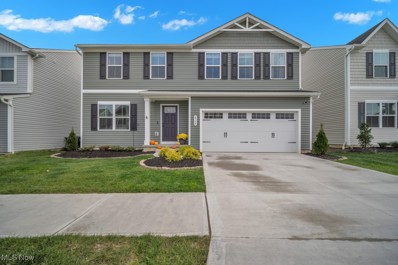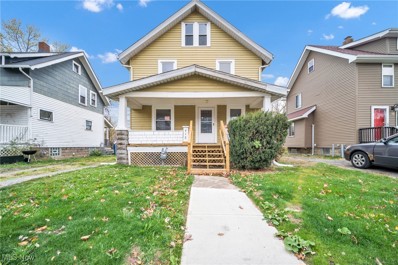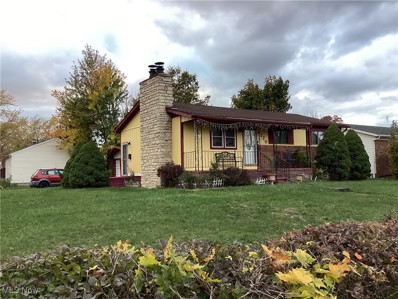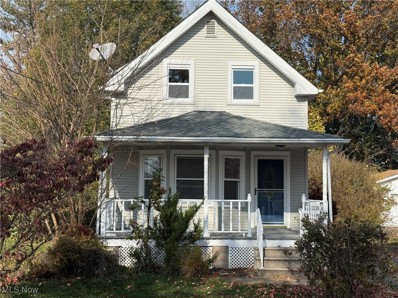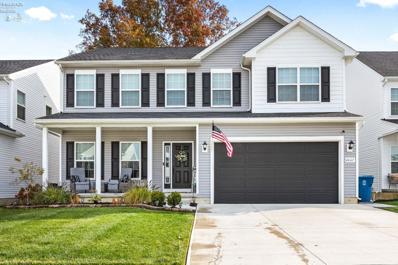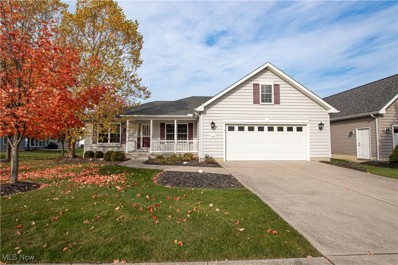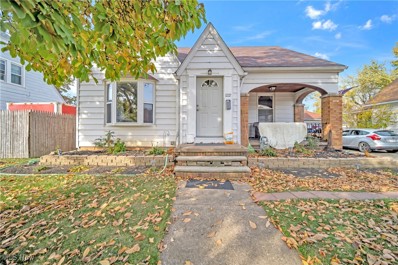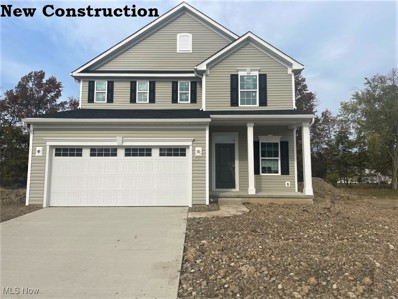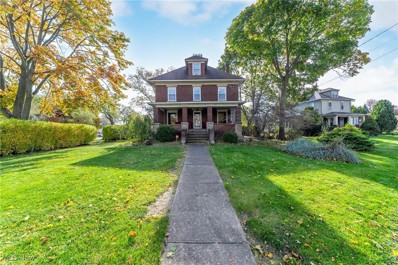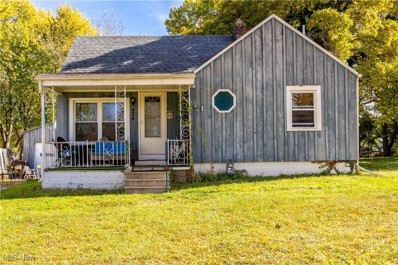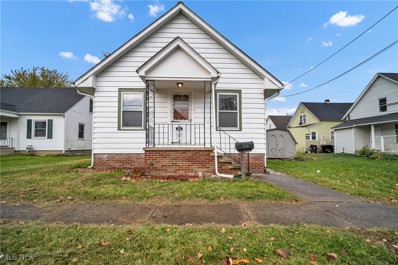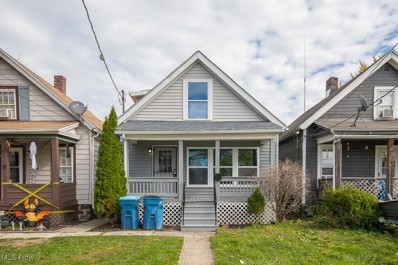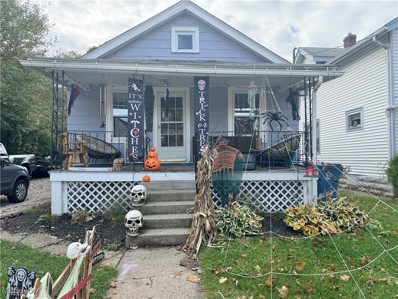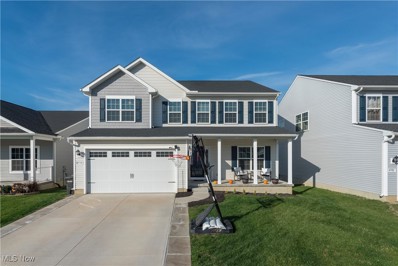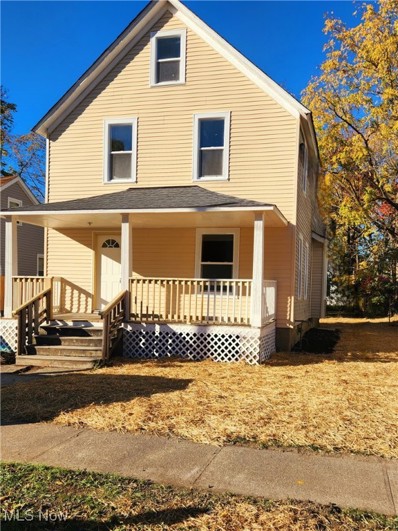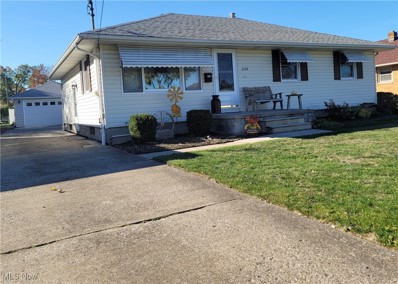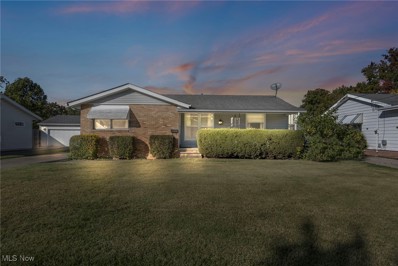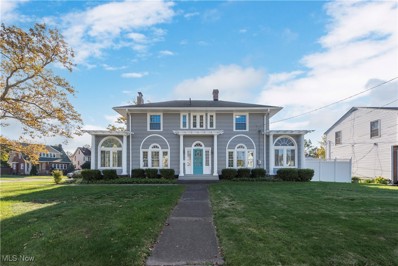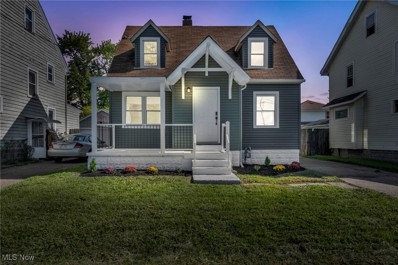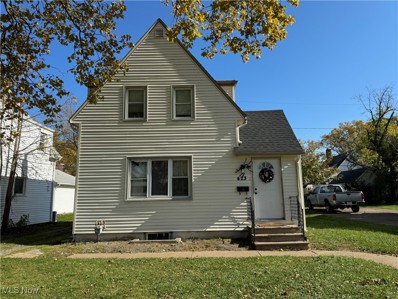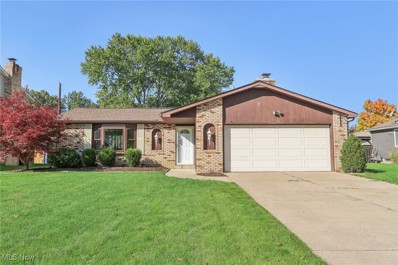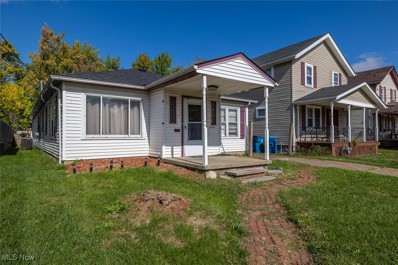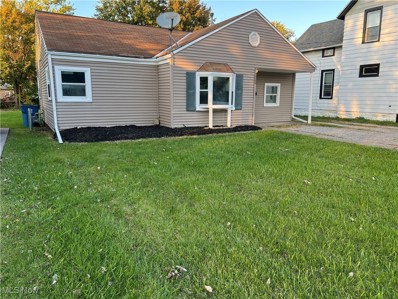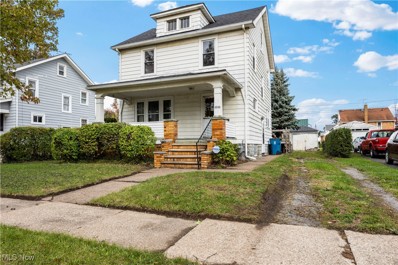Lorain OH Homes for Sale
$130,000
955 G Street Lorain, OH 44052
- Type:
- Single Family
- Sq.Ft.:
- 946
- Status:
- Active
- Beds:
- 3
- Lot size:
- 0.13 Acres
- Year built:
- 1923
- Baths:
- 1.00
- MLS#:
- 5082160
- Subdivision:
- W B Thompson Trustee Add
ADDITIONAL INFORMATION
This well-maintained, solid ranch simply awaits your finishing touches. The property is set in an amazing location within walking distance to Harbor Walk, Lorain Sailing & Yacht Club, renovated downtown Lorain, Route 6, and a public beach at Century Park. The ranch makes a perfect property for a starter, empty nester, downsizer, or investor. Scroll the pics, then book your showing today!
$324,900
4759 Olivia Way Lorain, OH 44053
- Type:
- Single Family
- Sq.Ft.:
- 1,900
- Status:
- Active
- Beds:
- 4
- Lot size:
- 0.13 Acres
- Year built:
- 2023
- Baths:
- 3.00
- MLS#:
- 5083230
ADDITIONAL INFORMATION
Looking for an almost brand new home without waiting to build one?? This is it!! Welcome to this 4 bedroom 2 and half bath colonial in Amherst school District, and the Crossings at Martins Run. This home also features a TAX ABATEMENT through 2038. (HUGE BONUS) This open floor plan is so spacious. The home has gorgeous LVP flooring (upgrade) throughout the main level , white quartz countertops (upgrade) that make the kitchen cabinets pop in this beautiful kitchen, and the kitchen island has that much needed storage plus there's a closet pantry in the dining room. Need more space? A flex room on the first level is ready to be used as a home office, play area, or hobby room etc. There is also a half bath on the main level . Upstairs are 4 spacious bedrooms (3 of the 4 bedrooms have walk in closets), second bathroom, plus the laundry room which is so convenient. The owner's suite features a walk in closet, and an attached full bathroom with a double vanity . The basement is waiting for finishing touches. 2 car attached garage. Other Upgrades: living room led-light package, range gas hookup ( has a gas range), and fully insulated basement walls. Stop in and make this home yours today.
$114,900
412 W 28th Street Lorain, OH 44055
- Type:
- Single Family
- Sq.Ft.:
- n/a
- Status:
- Active
- Beds:
- 3
- Lot size:
- 0.11 Acres
- Year built:
- 1910
- Baths:
- 1.00
- MLS#:
- 5083398
- Subdivision:
- Highland Park Add
ADDITIONAL INFORMATION
Charming and improved, this beautiful three bedroom one bathroom colonial in Lorain is the perfect choice! With refinished hardwood floors, upgraded and renovated kitchen and bathroom. Newer furnace and hot water tank. Plenty of room in the huge backyard with a small deck and large open front porch. Fenced in backyard! There is a third floor with plenty of headspace (see the photos) that could be used for another bedroom or additional living space. This is an excellent location and convenient between Broadway (east) and a half block from beautiful Central Park (west).
$136,000
4720 Andover Avenue Lorain, OH 44055
- Type:
- Single Family
- Sq.Ft.:
- n/a
- Status:
- Active
- Beds:
- 3
- Lot size:
- 0.19 Acres
- Year built:
- 1961
- Baths:
- 1.00
- MLS#:
- 5083039
ADDITIONAL INFORMATION
Hello Hello Great Potential, Location, Location, Location Seller Ready, Willing and Able, to negotiate. Great lay out, must see, Need some TLC'S and will be "THE RIGHT HOUSE". Conventional or Cash Purchase. Subject to Seller condition won't be able to do repairs. AS IS condition. Inspections will be only for Buyer's information.
$124,900
1338 W 11th Street Lorain, OH 44052
- Type:
- Single Family
- Sq.Ft.:
- 1,218
- Status:
- Active
- Beds:
- 2
- Lot size:
- 0.17 Acres
- Year built:
- 1900
- Baths:
- 2.00
- MLS#:
- 5082702
- Subdivision:
- George E Brownells Add 02
ADDITIONAL INFORMATION
Discover the charm of this cape cod style home with many updates, that perfectly combines vintage character with modern convenience. With two bedrooms and a bathroom upstairs, newly painted/carpeted living room, a finished basement, complete with an additional bathroom, provides ample space for various activities or storage, catering to all your needs. This residence is move-in ready. Step outside to enjoy the expansive deck, ideal for entertaining or relaxing in the fresh air. The large mostly fenced backyard creates an outdoor oasis that invites you to unwind. The home's proximity to the lake adds to its appeal, providing opportunities for leisurely strolls and recreational activities just moments away. Don’t miss out on the opportunity to make this lovely house your new home!
$440,000
4661 BOULDER LANE Lorain, OH 44053
- Type:
- Single Family
- Sq.Ft.:
- 2,800
- Status:
- Active
- Beds:
- 4
- Lot size:
- 0.14 Acres
- Year built:
- 2022
- Baths:
- 3.00
- MLS#:
- 20244155
ADDITIONAL INFORMATION
Welcome to 4661 Boulder Ln, the stunning home you've been waiting for! Newly built in 2022, with 12 years remaining on its tax abatement, this spacious gem is designed for modern living and longevity. Step into a welcoming first-floor office followed by a cozy living room with a gas fireplace and elegant stone mantle. The open kitchen is a chef's dream, complete with GE slate appliances, LVP flooring, a stylish subway tile backsplash, two pantries, and a bright morning room for your coffee breaks. The upper level features four large bedrooms, including a luxurious owner's suite with a walk-in closet and en suite bath, plus a loft for added relaxation. The unfinished basement offers potential for future expansion, including a bathroom rough-in. Outside, enjoy a 12x16 composite deck, a stamped concrete patio, and a fully fenced yard. Beautiful new light fixtures throughout complete this exceptional home. Don't miss out 4661 Boulder Ln could be yours!
$365,000
5263 Cardinal Court Lorain, OH 44053
- Type:
- Single Family
- Sq.Ft.:
- 2,140
- Status:
- Active
- Beds:
- 3
- Lot size:
- 0.18 Acres
- Year built:
- 2012
- Baths:
- 3.00
- MLS#:
- 5081244
- Subdivision:
- Manors At Morningside Sub
ADDITIONAL INFORMATION
With three bedrooms, a full basement, and over 2100 square feet of above-ground living space, it will be difficult to consider a move to 5263 Cardinal Court "downsizing." Instead, this 12-year-young ranch (that still includes a tax abatement) is your opportunity for single-floor living with one of the neighborhood's larger floorplans. This home provides plenty of room for all your possessions, your family gatherings, and additional storage. The home makes enjoying the outdoors easy with a welcoming front porch, and a durable deck, convenient concrete patio, and included gas grill out back. Inside you'll be greeted with a tandem living room / dining room space upon entry through the front door. With its openness and natural light, this could be a great play-space for kids too! Bedroom number 1 is also at the front of the home and was previously used as an office. Continuing your tour you'll find the home's first full bath, the laundry area, access to the garage, and bedroom number 2. Finally, you'll reach the spacious and bright open-concept kitchen / family room! This is the perfect place to relax at the end of the day, or host friends and family. Imagine making your favorite dish and easily conversing with your guests as they are gathered in front of the gas fireplace. The breakfast bar/island will be everyone's favorite spot in the house! The master bedroom, with large walk-in-closet and full master bath rounds out the tour of this level! The basement has high-ceilings and already has a half-bath installed! There's also a work-bench ready to go for crafts and home projects. Interestingly enough, this basement has two access points to the garage to easily move materials back and forth! The Manors at Morningside is a beautiful 55-and-up neighborhood that features a community center with a library, event space, fitness center, pool, and tennis/pickelball courts. This opportunity is the perfect home, blended with the perfect neighborhood. Schedule your tour today!
$124,900
1222 W 18th Street Lorain, OH 44052
- Type:
- Single Family
- Sq.Ft.:
- 1,300
- Status:
- Active
- Beds:
- 3
- Lot size:
- 0.17 Acres
- Year built:
- 1940
- Baths:
- 2.00
- MLS#:
- 5077811
- Subdivision:
- W S Poles Add 02
ADDITIONAL INFORMATION
Welcome to this inviting 3-bedroom, 1.5-bathroom home, blending classic charm with modern updates. Inside, the spacious living room flows seamlessly into a newly renovated kitchen, complete with fresh cabinetry, Formica countertops, and stainless steel appliances. The first floor also features a bedroom and a remodeled full bathroom, featuring beautiful flooring, an updated vanity, and tile above the tub. Upstairs, you’ll find two generously sized bedrooms. Meanwhile, the basement offers tons of storage! Outside, a 2-car detached garage provides ample storage and parking, while the fenced backyard offers a private retreat for outdoor enjoyment. This home is begging for you to make lasting memories—schedule your showing today!
$324,990
6190 James Drive Lorain, OH 44053
Open House:
Saturday, 11/23 1:00-3:00PM
- Type:
- Single Family
- Sq.Ft.:
- 2,397
- Status:
- Active
- Beds:
- 4
- Lot size:
- 0.15 Acres
- Year built:
- 2024
- Baths:
- 3.00
- MLS#:
- 5082283
- Subdivision:
- Sandy Springs Trail
ADDITIONAL INFORMATION
Beautiful brand new home in Sandy Springs Trail! This spacious home is 2396 square feet with 4 bedrooms and 3.5 baths, enough space for the whole family! The large family room connects to the kitchen and dining area. This open floor plan makes it the perfect spot for entertaining. Newly installed LVP floors in the dining and kitchen are perfect for life’s messes. The contemporary kitchen features white cabinetry, granite counter tops, white backsplash, and stainless-steel appliances. The second floor has a primary suite with a private bath, along with 3 additional bedrooms and a shared hallway bath. Make chores convenient with the laundry on the 2nd floor. The finished basement makes it the ideal spot for movie night, watching your favorite sporting event, or hosting friends and family. A nice sized yard with privacy makes it a great location to relax or for family activities. Don’t miss out on the opportunity to be the first family to claim this brand new home! Priced to sell quickly, in the popular and up and coming Sandy Springs Trail! Quick Move in! Furnished Interior photos for representation only.
$319,000
1915 W Erie Avenue Lorain, OH 44052
Open House:
Sunday, 11/24 4:00-6:00PM
- Type:
- Single Family
- Sq.Ft.:
- 2,339
- Status:
- Active
- Beds:
- 4
- Lot size:
- 0.19 Acres
- Year built:
- 1920
- Baths:
- 3.00
- MLS#:
- 5081813
- Subdivision:
- Parkview
ADDITIONAL INFORMATION
Previously a beloved family home and currently operating as a highly successful Airbnb. It brings in a 75% occupancy and over $40,000 per year. With an overdue, raise in price, this house can easily bring in more income. It also provides homeowners with a serene haven. Showcasing majestic Lake Erie views and sunsets from all North-facing and most West-facing windows. This impressive corner property offers 4 bedrooms and 2.5 bathrooms. Masterfully blending seclusion with proximity to the nearby beach, park amenities, and tennis courts. Purchasing as a primary residency or continuing as an Airbnb, all furniture can be negotiated. Be the first to come to this elegant home!
$123,000
4975 Oroszy Avenue Lorain, OH 44052
- Type:
- Single Family
- Sq.Ft.:
- 1,111
- Status:
- Active
- Beds:
- 3
- Lot size:
- 0.21 Acres
- Year built:
- 1941
- Baths:
- 1.00
- MLS#:
- 5080866
- Subdivision:
- Industrial Svgs Realty Cos Al
ADDITIONAL INFORMATION
Sheffield Township bungalow nestled on a half acre lot (two parcels combined total dimension are 124.5x175, 62.25 per parcel frontage). Home needs some TLC but has great potential. Living room has wood floors and a cozy little nook space that would make a good area for a desk/work from home area. Kitchen has a built in snack bar and a custom wood range hood. There is a bonus space off the kitchen that would be the perfect space for a breakfast nook. Two bedrooms on the main level. Large dormer bedroom up. Central air. Newer furnace. Electrical panel updated. All appliances remain except for washer/dryer. Detached garage with concrete floor has a one car door but plenty of additional space for storage! Convenient location just down the road from Clearview schools 5-12 campus, RT 2, shopping. Sold AS-IS, seller will not make repairs.
- Type:
- Single Family
- Sq.Ft.:
- n/a
- Status:
- Active
- Beds:
- 2
- Lot size:
- 0.14 Acres
- Year built:
- 1900
- Baths:
- 1.00
- MLS#:
- 5080891
- Subdivision:
- Fischer
ADDITIONAL INFORMATION
What A Location! A short drive to downtown, minutes from Lake Erie, and a quick walk to Harbor Walk. This home at 306 Connecticut is the ideal spot for your first or next home! Featuring two bedrooms, one full bath, beautiful and large fenced backyard with a newer two car detached garage (electric runs to the garage!). Remodeled bathroom, new hot water tank! The City of Lorain is going through a renaissance with grants provided for the development of Sunset Park and Hot Waters Boat Launch along with all the revitalization efforts ongoing down on Broadway! You don't want to miss out on this, be a part of history and stake your claim to an up and coming city ....... The City of Lorain!
- Type:
- Single Family
- Sq.Ft.:
- n/a
- Status:
- Active
- Beds:
- 4
- Lot size:
- 0.08 Acres
- Year built:
- 1900
- Baths:
- 2.00
- MLS#:
- 5080915
- Subdivision:
- David Wallace Add
ADDITIONAL INFORMATION
Don"t miss out on this fully remodeled home in the heart of Lorain. This house features all new flooring on the main floor, brand new carpet upstairs and in all 4 bedrooms. Home has been freshly painted with a new furnace and hot water tank. Kitchen and bathrooms have been nicely updated with brand new appliances. Other features include central air and first floor laundry. Nothing to do to the property but move right in.
- Type:
- Single Family
- Sq.Ft.:
- 880
- Status:
- Active
- Beds:
- 2
- Lot size:
- 0.14 Acres
- Year built:
- 1930
- Baths:
- 1.00
- MLS#:
- 5080743
- Subdivision:
- Fairhome Add
ADDITIONAL INFORMATION
Perfect starter home or investment property. This adorable 2 bedroom one bath ranch with basement is looking for its new owner. Conveniently located near downtown Lorain, Black River Landing and more! Ample space in the private backyard. Don't miss out, schedule your showing today.
- Type:
- Single Family
- Sq.Ft.:
- 2,976
- Status:
- Active
- Beds:
- 4
- Lot size:
- 0.17 Acres
- Year built:
- 2021
- Baths:
- 3.00
- MLS#:
- 5078939
- Subdivision:
- Cornerstone Farms Sub 5
ADDITIONAL INFORMATION
Welcome to this stunning 2021-built home in Lorain, located in the highly sought-after Amherst School District. This beautifully designed property features a large kitchen equipped with soft-close cabinets and drawers, perfect for all your culinary adventures. The open floor plan leads to a bright morning room with vaulted ceilings, ideal for enjoying your morning coffee. The main floor includes a versatile multipurpose den, a full bathroom, and a spacious layout that caters to modern living. Upstairs, you'll find a generous loft area, perfect for a family room or office space, along with a primary suite featuring an en suite bathroom and a private water closet. Three additional bedrooms on the second floor provide plenty of space for family or guests. Convenience is key with a second-floor laundry area complete with a utility sink. Plus, enjoy the financial benefit of 12 years left on the 15 year tax abatement. Don’t miss your chance to make this exceptional home yours!
$128,900
512 W 24th Street Lorain, OH 44052
- Type:
- Single Family
- Sq.Ft.:
- 1,920
- Status:
- Active
- Beds:
- 4
- Lot size:
- 0.17 Acres
- Year built:
- 1900
- Baths:
- 1.00
- MLS#:
- 5080465
- Subdivision:
- William A Braman 02
ADDITIONAL INFORMATION
Discover this beautifully updated home, move-in ready for you to enjoy! The exterior boasts a complete makeover, featuring brand new vinyl windows, all new exterior doors, vinyl siding, a new roof, new glass block basement windows, and exterior basement waterproofing. Inside, the home has been completely redone with new flooring throughout, including luxury waterproof vinyl tile. The bathroom has been entirely renovated, providing a fresh look. The kitchen shines with brand new cabinets, new countertops, new dishwasher, and a new kitchen sink and faucet. The basement offers reliability with new waterproofing and a sump pump for peace of mind. Stay comfortable year-round with a brand new furnace and AC unit designed for efficiency. The home also includes a new hot water heater, water lines, a new main gas supply line, and updated electrical receptacles throughout. This home is thoughtfully upgraded, providing comfort and style throughout.
$189,900
3128 Chris Avenue Lorain, OH 44052
- Type:
- Single Family
- Sq.Ft.:
- 2,320
- Status:
- Active
- Beds:
- 3
- Lot size:
- 0.17 Acres
- Year built:
- 1956
- Baths:
- 2.00
- MLS#:
- 5080386
- Subdivision:
- Falbo Sub
ADDITIONAL INFORMATION
Beautiful Ranch with full finished basement offering 3 nice size bedrooms with generous closets, large living room and family room (basement), one full updated bathroom on the first floor and a half bath in the basement along with a laundry room, workshop and storage areas! This home shines with pride and is immaculate and loved!!! Outside you can enjoy a small front porch, the backyard offers a patio with pergola, shed and is fully fenced in! The detached 2 car garage offers a newer floor, garage door '23, some newer driveway concrete and is move in ready! Some major updates include: Windows , laminate flooring in full bath & kitchen, insulation in attic, backyard patio & pergola, shed, fence, finished basement and so much more!!!!! All information believed to be accurate but not guaranteed.
$145,000
2123 E 40th Street Lorain, OH 44055
- Type:
- Single Family
- Sq.Ft.:
- 2,224
- Status:
- Active
- Beds:
- 3
- Lot size:
- 0.17 Acres
- Year built:
- 1960
- Baths:
- 2.00
- MLS#:
- 5079295
- Subdivision:
- Oakwood Acres
ADDITIONAL INFORMATION
Charming 3-bedroom, 1.5-bath ranch home offering comfortable one-floor living, a full basement, and an oversized 2-car garage. The fenced backyard is perfect for privacy and outdoor enjoyment. This home has been updated with central air for year-round comfort, a beautiful vinyl exterior with premium partial brick front, and updated energy-efficient vinyl windows. The modern dimensional roof adds durability, and the relaxing front porch is ideal for enjoying your morning coffee. Inside, you’ll find three spacious bedrooms, including an owner’s suite with direct access to the bath. Cooks and entertainers will love the large eat-in kitchen with a gas range, plenty of cabinet/counter space for prep and storage, and a formal dining room perfect for holiday gatherings. The full open basement offers a fantastic space for a rec room or future expansion. With a large driveway for multiple cars/large garage and situated on a quiet, desirable street, this home has it all. Call today for your private tour!
$374,900
1405 W Erie Avenue Lorain, OH 44052
Open House:
Sunday, 11/24 11:00-1:00PM
- Type:
- Single Family
- Sq.Ft.:
- 2,444
- Status:
- Active
- Beds:
- 4
- Lot size:
- 0.31 Acres
- Year built:
- 1920
- Baths:
- 3.00
- MLS#:
- 5079789
- Subdivision:
- Lakeview Park
ADDITIONAL INFORMATION
Discover a rare gem in this stunning 1920 Aladdin-built villa, located just steps from the beach and vibrant downtown Lorain. This meticulously preserved home, one of the few to withstand the great tornado of 1924, showcases exquisite custom woodwork and original stained floors that reflect its rich history. The home was freshly painted on the outside and interior for a bright and inviting atmosphere. Lots of updates blend modern convenience with classic charm, including all new double-hung, insulated windows for energy efficiency. As you pull in you are greeted with a freshly paved concrete driveway. As you head through the back entrance you are welcomed by concord grapevines encompassing the patio area. The kitchen appliances including a new modern refrigerator and dishwasher. Feel free to enjoy a cup of coffee in the bright sunroom with brand new windows and tile flooring. The high ceilings compliment the spacious and open floor plan with natural lighting and ample airflow flowing throughout the home from the lake. The larger bedrooms upstairs give enough space for living comfortably. A fully expanded 2024 main bathroom featuring a double vanity completes the second level. Upgraded plumbing throughout the home and insulation also help with added comfort. A new roof was provided and also inspected this year with a 40-year guarantee. Outside you have a spacious patio with a floating deck, perfect for entertaining with a new privacy fence ensuring a serene outdoor space. A luxurious jetted hot tub is also being provided for ultimate relaxation. This home perfectly balances historic elegance with modern amenities. Don't miss your chance to own a piece of history just minutes from the beach! Schedule your private tour today.
Open House:
Sunday, 11/24 11:00-2:00PM
- Type:
- Single Family
- Sq.Ft.:
- n/a
- Status:
- Active
- Beds:
- 3
- Lot size:
- 0.1 Acres
- Year built:
- 1948
- Baths:
- 1.00
- MLS#:
- 5085812
- Subdivision:
- D & G Sub
ADDITIONAL INFORMATION
Welcome to 1927 Hamilton Ave, a beautifully updated 3-bedroom, 1-bath Cape Cod that perfectly blends classic charm with modern amenities. This inviting home boasts a plethora of recent upgrades, making it move-in ready for its next lucky owner. The exterior features brand-new vinyl siding, professional landscaping, and a welcoming front porch, ideal for enjoying your morning coffee or unwinding in the evenings. The new back porch extends your outdoor living space, perfect for entertaining. Step inside to discover an open and airy layout adorned with new luxury vinyl plank (LVP) flooring and fresh paint throughout. The modern light fixtures add a stylish touch, enhancing the home's bright and cheerful atmosphere. The updated kitchen is a chef’s dream, featuring elegant white shaker cabinets, stunning quartz countertops, and subway tile backsplash. Equipped with a new farmhouse sink and stainless steel range with a range hood, this space combines functionality with flair. The newly updated bathroom showcases a contemporary vanity, a light-up mirror, and exquisite tile work, including a beautifully tiled shower complete with a sliding door and a rainfall shower head. Additional highlights include a keyless lock system, new central air, a new tankless hot water system, a new HVAC system, updated plumbing, and an upgraded electric panel for peace of mind. This home is not just a residence; it’s a lifestyle upgrade! Conveniently located near local amenities, parks, and schools, this property is perfect for families and professionals alike. Don’t miss out on the opportunity to make this stunning Cape Cod your forever home. Schedule a showing today and experience all the beauty and comfort this property has to offer!
$140,000
423 Kansas Avenue Lorain, OH 44052
- Type:
- Single Family
- Sq.Ft.:
- 984
- Status:
- Active
- Beds:
- 2
- Lot size:
- 0.11 Acres
- Year built:
- 1915
- Baths:
- 1.00
- MLS#:
- 5079427
- Subdivision:
- Federal Home Bldg Cos
ADDITIONAL INFORMATION
Welcome to 423 Kansas ave. This gem is located within walking distance of beautiful Lake Erie. The homes layout offers a large living room and and a spacious eat in kitchen on the main floor, the area is great for entertaining. An abundance of windows allows for natural light to flow through the home. The second floor offers a landing area, two large bedrooms and a full bathroom. Currently rented at $1,100 per month, this property will make a great home or a great investment opportunity. Contact your favorite Realtor for your private showing!
- Type:
- Single Family
- Sq.Ft.:
- 1,872
- Status:
- Active
- Beds:
- 3
- Lot size:
- 0.19 Acres
- Year built:
- 1977
- Baths:
- 2.00
- MLS#:
- 5079312
- Subdivision:
- Williamsburg Heights 06
ADDITIONAL INFORMATION
Spacious and inviting, this 3-bedroom, 2 full bath split-level home is nestled in a highly desirable neighborhood! Step inside to an updated eat-in kitchen, featuring modern finishes that make cooking and entertaining a breeze. The lower level features a family room with fireplace and laundry room. A newer roof provides peace of mind, while the fully fenced yard enhances privacy and adds to the home's fantastic curb appeal. Whether you're enjoying the outdoor space or the thoughtfully updated interior, this home offers comfort and style! Great location close to restaurants, shopping, dining and easy highway access. Amherst Schools.
- Type:
- Single Family
- Sq.Ft.:
- 1,196
- Status:
- Active
- Beds:
- 3
- Lot size:
- 0.11 Acres
- Year built:
- 1952
- Baths:
- 1.00
- MLS#:
- 5078018
ADDITIONAL INFORMATION
Calling all investors! This charming 3 bedroom, 1 bathroom ranch is ready for its new owner. Renting at $1075.00, This home low-maintenance! Featuring vinyl siding, New Roof, long driveway for ample parking, and a convenient 1-car garage. Inside, you'll find spacious bedrooms, and plenty of room to entertain with a built-in bar. A newer furnace, Relax and unwind on the front porch or the deck with an awning. This fantastic opportunity won't last long!
$119,900
1240 W 21st Street Lorain, OH 44052
- Type:
- Single Family
- Sq.Ft.:
- 912
- Status:
- Active
- Beds:
- 2
- Lot size:
- 0.18 Acres
- Year built:
- 1950
- Baths:
- 1.00
- MLS#:
- 5079381
- Subdivision:
- Oakland
ADDITIONAL INFORMATION
Welcome to this beautifully remodeled 2-bedroom, 1-bathroom ranch, perfectly blending modern updates with cozy charm. Step inside to find an inviting space featuring newer luxury vinyl plank floors and fresh paint throughout, offering a bright and fresh ambiance. The updated kitchen boasts contemporary finishes, while the renovated bathroom provides a stylish and comfortable retreat. This home is equipped with a new gas furnace and central air system, ensuring year-round comfort, along with a new hot water tank for added peace of mind. Outdoors, enjoy the serene backyard from the wood deck, perfect for relaxing or entertaining. Move-in ready and full of thoughtful upgrades, this home is a must-see!
$109,900
2233 E 33rd Street Lorain, OH 44055
- Type:
- Single Family
- Sq.Ft.:
- n/a
- Status:
- Active
- Beds:
- 3
- Lot size:
- 0.13 Acres
- Year built:
- 1928
- Baths:
- 1.00
- MLS#:
- 5073995
- Subdivision:
- Sheffield Land & Improv C
ADDITIONAL INFORMATION
This original beauty has served many generations and is now awaiting you to begin for the next chapter. Beautiful 3 bedroom, 1 bath colonial on quiet Lorain street near Palm School and historic churches. Original hardwood flooring throughout as well as original built in shelves/window seating, French doors and cabinets. Freshly painted and manicured lawn awaits your personal touches and updates. Walk up attic with standard staircase is ready to be made into an additional bedroom or rec room. Large original front porch is great for morning coffee or evening conversations with family/friends. Full unfinished basement boast block windows and plenty of space for storage. Those who appreciate these classic homes have got to see! Rather its a home for your family or investment for another, take the opportunity to check it out! Close to highway, shopping and Metroparks. Make your appointment today!

The data relating to real estate for sale on this website comes in part from the Internet Data Exchange program of Yes MLS. Real estate listings held by brokerage firms other than the owner of this site are marked with the Internet Data Exchange logo and detailed information about them includes the name of the listing broker(s). IDX information is provided exclusively for consumers' personal, non-commercial use and may not be used for any purpose other than to identify prospective properties consumers may be interested in purchasing. Information deemed reliable but not guaranteed. Copyright © 2024 Yes MLS. All rights reserved.
Andrea D. Conner, License BRKP.2017002935, Xome Inc., License REC.2015001703, [email protected], 844-400-XOME (9663), 2939 Vernon Place, Suite 300, Cincinnati, OH 45219
Information is provided exclusively for consumers personal, non - commercial use and may not be used for any purpose other than to identify prospective properties consumers may be interested in purchasing. Copyright 2024, Firelands Association of REALTORS, all rights reserved.
Lorain Real Estate
The median home value in Lorain, OH is $159,000. This is lower than the county median home value of $214,100. The national median home value is $338,100. The average price of homes sold in Lorain, OH is $159,000. Approximately 48.23% of Lorain homes are owned, compared to 40.11% rented, while 11.66% are vacant. Lorain real estate listings include condos, townhomes, and single family homes for sale. Commercial properties are also available. If you see a property you’re interested in, contact a Lorain real estate agent to arrange a tour today!
Lorain, Ohio has a population of 65,051. Lorain is less family-centric than the surrounding county with 22.46% of the households containing married families with children. The county average for households married with children is 27.46%.
The median household income in Lorain, Ohio is $42,201. The median household income for the surrounding county is $62,390 compared to the national median of $69,021. The median age of people living in Lorain is 38.2 years.
Lorain Weather
The average high temperature in July is 83.7 degrees, with an average low temperature in January of 19.3 degrees. The average rainfall is approximately 38.9 inches per year, with 51.3 inches of snow per year.
