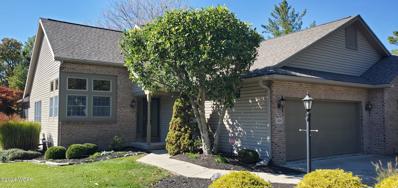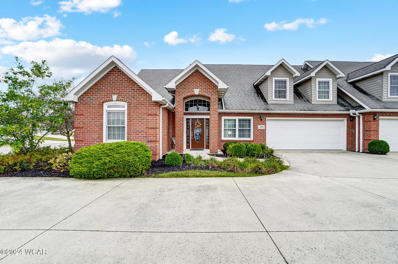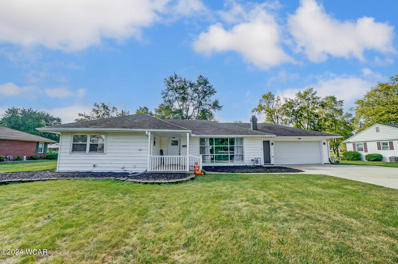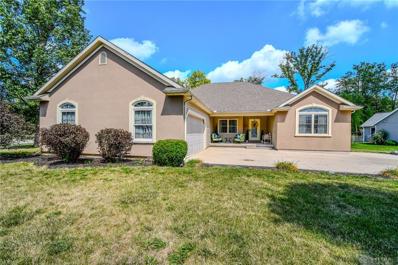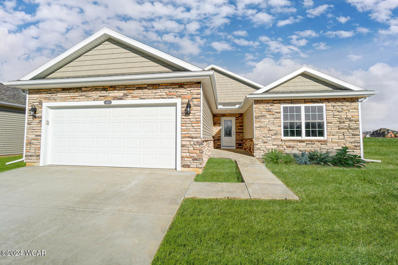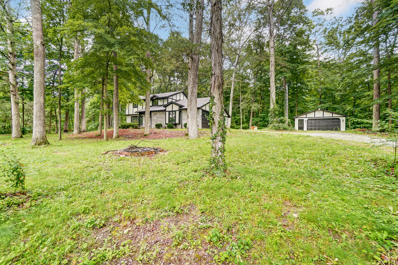Lima OH Homes for Sale
- Type:
- Single Family
- Sq.Ft.:
- 1,128
- Status:
- NEW LISTING
- Beds:
- 3
- Year built:
- 1960
- Baths:
- 2.00
- MLS#:
- 305892
ADDITIONAL INFORMATION
318 W. North Street, a quiet corner lot within the Wapakoneta School District. Style: An all brick ranch home. Remodeling: The home was totally remodeled in 2015. Key updates include: New roof New windows New flooring New kitchen New bathrooms Updates: In 2016, a new furnace and A/C unit were added. Interior Layout: Bedrooms: 3 spacious bedrooms, offering plenty of space for comfort and storage. Bathrooms: 2 modern and updated bathrooms, including a private bathroom attached to the master bedroom. Kitchen: A large kitchen equipped with black appliances, perfect for all your culinary adventures. Living Space: Neutral carpet and walls throughout, providing a warm and inviting atmosphere. Mud/Laundry Room: Conveniently connects the two-car attached garage to the rest of the home, making it easy to transition from outdoors to indoors. This home combines modern updates with classic charm, situated in a peaceful and desirable neighborhood. It's an ideal choice for those looking for an affordable, well-maintained property.
- Type:
- Single Family
- Sq.Ft.:
- 1,695
- Status:
- NEW LISTING
- Beds:
- 3
- Lot size:
- 0.57 Acres
- Year built:
- 1978
- Baths:
- 2.00
- MLS#:
- 305873
ADDITIONAL INFORMATION
Charming 3-bedroom, 2-bathroom ranch home located in the Shawnee School District! This well-maintained property features two spacious living areas, a cozy stone fireplace, and a deep backyard perfect for outdoor activities. Convenient single-level living with plenty of room to relax and entertain. Don't miss out on this lovely home!
- Type:
- Single Family
- Sq.Ft.:
- 1,268
- Status:
- NEW LISTING
- Beds:
- 2
- Year built:
- 1874
- Baths:
- 1.00
- MLS#:
- 1036067
ADDITIONAL INFORMATION
- Type:
- Single Family
- Sq.Ft.:
- 1,352
- Status:
- Active
- Beds:
- 3
- Lot size:
- 0.17 Acres
- Year built:
- 1987
- Baths:
- 2.00
- MLS#:
- 1036023
ADDITIONAL INFORMATION
Don't miss out on this 3-bedroom, 2 full bath ranch. This home offers an exceptional floor plan designed for both comfort and functionality. A large kitchen and dining room area. A cozy family room and a separate living room or office area. A split bedroom floor plan. The master is located on one side of the home, providing its own walk in closet and full bathroom. On the opposite side, you'll find two additional bedrooms and another full bathroom. A detached one and half car garage, ideal for extra storage. The large fenced in backyard offers space for outdoor activities and a perfect space for relaxing and enjoying the outdoors. All appliances stay. Move in ready with occupancy at closing. Call today for your private showing.
- Type:
- Single Family
- Sq.Ft.:
- 1,529
- Status:
- Active
- Beds:
- 2
- Year built:
- 2021
- Baths:
- 2.00
- MLS#:
- 305745
ADDITIONAL INFORMATION
Welcome to The Villas of Camden Place! This free standing, luxury villa has much to offer. Split bedroom, open concept living floorplan. Living room features cathedral ceilings & a ventless gas fireplace with custom stonework and a white mantel. White custom kitchen with large free-standing island, quartz countertops, mosaic glass backsplash, & a full stainless steel appliance package. White 4'' trim & solid core white doors throughout. Primary suite offers trey ceiling with ceiling fan, custom walk-in tile shower, walk-in closet and dual vanity with linen closet. Spacious guest bedroom with plush carpet. Covered screen porch & 15x10 open patio. 2 car attached garage. $200 monthly HOA (Landscaping, lawn care, snow removal, trash & common area maintenance). Come explore this free standing, Maintenace free condo. Your new villa awaits!
- Type:
- Single Family
- Sq.Ft.:
- 1,959
- Status:
- Active
- Beds:
- 3
- Lot size:
- 0.17 Acres
- Year built:
- 1977
- Baths:
- 2.00
- MLS#:
- 305697
ADDITIONAL INFORMATION
Welcome to this charming 3-bedroom, 2-bath home that offers both comfort and modern updates. With two spacious living areas, there's plenty of room to relax and entertain. Enjoy peace of mind with a brand-new roof, gutters, and garage doors, as well as updated bathrooms for a fresh feel. The entire house has been newly painted and fitted with new carpet, while updated plumbing and a tankless hot water heater ensure efficiency. The outdoor space includes an updated shed and a convenient dog kennel, making this home perfect for both family and pets.
- Type:
- Single Family
- Sq.Ft.:
- 1,200
- Status:
- Active
- Beds:
- 3
- Lot size:
- 0.19 Acres
- Year built:
- 1972
- Baths:
- 1.00
- MLS#:
- 6123485
ADDITIONAL INFORMATION
Great price! Great location! Check out this 3 bed one bath home with plenty of living space for entertaining. This gem is a great opportunity for investors or DIY enthusiasts to add value and create a dream home or rental property. Don't miss out on this home with endless possibilities!
- Type:
- Single Family
- Sq.Ft.:
- 2,908
- Status:
- Active
- Beds:
- 3
- Lot size:
- 0.47 Acres
- Year built:
- 2024
- Baths:
- 2.50
- MLS#:
- 305662
ADDITIONAL INFORMATION
Welcome home! This open concept new construction home with high end contemporary finishes by built rite builders is one of a kind. Situated on nearly ½ acre lot just outside of Amanda Lakes subdivision. This well-appointed home offers a large master suite, beautifully laid out with tray ceilings, tiled shower and a large walk-in closet. The arched windows and doors, stamped concreted patio, and stone finishes, have curb appeal of this home dialed in. From the deep third garage bay, central vac, electric fire place, custom cabinets, quartz counter-tops, bonus room family room, office, pantry and large laundry room, this amazing home has it all. Schedule a showing with your agent today!
- Type:
- Single Family
- Sq.Ft.:
- 3,898
- Status:
- Active
- Beds:
- 5
- Lot size:
- 0.83 Acres
- Year built:
- 2003
- Baths:
- 4.50
- MLS#:
- 305537
ADDITIONAL INFORMATION
Plan a tour soon of this stunningly beautiful home in beautiful Amanda Lakes Subdivision. The home sits high on the lot overlooking a large pond with a fountain water feature that provides a fabulous view to enjoy from most rooms of the home. Main bedroom with water view has a large bath with double vanity, shower and jacuzzi jet tub and walk in closet. The first floor hardwood flooring is gorgeous as is the tile in the kitchen and dinette area overlooking the water. Every bedroom is extra large and has generous sized closets. A mid level office has a great built in book case and desk. The living room has a classy fireplace and mantle The kitchen is well designed with granite counters, Jenn Air cooktop, a super amount of cabinet space and pull out pantry. This home has it all. Enjoy an amazing theatre room with two level seating, a large seating area around the granite wet bar, a game room with pool table, an exercise room and an extra potential bedroom. Finally, the 3 car garage has a thermostat controlled gas heater and hot and cold water. I mean, what else can you ask for? This is the one for you. NEW ROOF coming Jan 2025. Room sizes are approx.
- Type:
- Single Family
- Sq.Ft.:
- 1,794
- Status:
- Active
- Beds:
- 2
- Year built:
- 1994
- Baths:
- 2.50
- MLS#:
- 305382
ADDITIONAL INFORMATION
Welcome to 2628 Pine Shore! This 1-1/2 story brick condo has had 1 owner, and has an extended floor plan from the original. 2 bedrooms and 2.5 baths inside with a large Great room with builit in Bose speakers. Also a 3 season room and wrap around deck for enjoying the waterfront views. Home sits on a partial, poured basement and has a 2 car garage.
- Type:
- Single Family
- Sq.Ft.:
- 2,240
- Status:
- Active
- Beds:
- 3
- Year built:
- 2015
- Baths:
- 2.50
- MLS#:
- 304399
ADDITIONAL INFORMATION
Secluded behind trees this property features a modern spacious home with strorage everywhere and a full unfinished basement. There is also a second struture used as a man cave/workshop and an additional garage! A Genare generator is also offered. Appliances included.
- Type:
- Condo
- Sq.Ft.:
- 1,990
- Status:
- Active
- Beds:
- 3
- Year built:
- 2004
- Baths:
- 3.00
- MLS#:
- 305294
ADDITIONAL INFORMATION
Wow! This 3 bedroom 3 bath condo is sure to please, offering an open concept living style. As you walk in, you will find a formal living room that is open to the dining room, kitchen, and partially open to the family room. On the main floor, you will find primary bedrooms, living room, family room with fireplace, laundry room and a lot of storage. The second floor offers a 15x8 landing that overlooks the main level, 3rd bedroom with connected bath and a 6x10 utility room. Outside offers a beautiful brick exterior, nice size 2 car attached garage with 2 closets, outback has modest size patio to enjoy the weather.
- Type:
- Single Family
- Sq.Ft.:
- 1,448
- Status:
- Active
- Beds:
- 3
- Lot size:
- 0.34 Acres
- Year built:
- 1954
- Baths:
- 2.00
- MLS#:
- 305226
ADDITIONAL INFORMATION
This Fully Updated Shawnee Ranch home is sure to please! Very welcoming feeling inside the home. Large beautiful fireplace in the living room that is perfect to enjoy during cool fall days! Beautiful fully updated kitchen with stone countertops & new cabinets! Stainless steel kitchen appliances are included! All new flooring & paint throughout the home! This home also includes a great sunroom to enjoy your morning coffee! This home has it all plus more! Too many updates to list! Schedule your private tour while you still can!
- Type:
- Single Family
- Sq.Ft.:
- 3,264
- Status:
- Active
- Beds:
- 4
- Lot size:
- 0.53 Acres
- Year built:
- 2008
- Baths:
- 4.00
- MLS#:
- 918810
- Subdivision:
- Meadowbrook Place 05
ADDITIONAL INFORMATION
Beautiful Stucco, vinyl rambler ranch, 4 bedroom 3 1/2 bath home on a finished basement giving 3264 sq. ft. finished living space, on just over 1/2-acre corner lot. Curved concrete drive offering substantial off-street parking. Lovely covered porched leads inside to entry, open to living room with back lit trey ceiling, large windows for natural light, arched doorways, and wood floors that run throughout main level. The kitchen is adjacent with eat in area and bar height seating for 4 with large arched opening to the kitchen. Loads of cabinets and counter space with pantry and sliding glass doors leading to backyard patio. Elegant Formal dining room also open to living room, creating a wonderful family/ entertainment space. Unique statement wall on entrance to the Spacious owner's suite with trey ceiling and luxurious private bath with shower, soaking tub, and private commode. Oversized walk-in closet that is practically its own room and built in shoe racks. This split floor plan, has the 2 other main level bedrooms on the other side of home sharing a full hall bath with custom wainscot and open shelves. Laundry is conveniently located on 1st floor along with 1/2 bath for guests. The lower level has a large rec room currently use as play / craft room, Family room, and 4th bedroom currently used as an office. There is also a full bath and huge unfinished space for all your storage needs, Current owners use a portion of this space for a workout room, large egress window offers natural light. The 2-car garage has pull down ladder for added storage. All this in a great neighborhood with mature trees and convenient location.
$269,900
2038 Rosewood Lane Lima, OH 45806
- Type:
- Single Family
- Sq.Ft.:
- 1,665
- Status:
- Active
- Beds:
- 3
- Lot size:
- 0.55 Acres
- Year built:
- 1966
- Baths:
- 2.00
- MLS#:
- 6119039
ADDITIONAL INFORMATION
This newly renovated ranch-style home, situated on a desirable corner lot, offers three spacious bedrooms and two modern bathrooms. The open-concept design seamlessly connects the living room to the kitchen, creating a welcoming space for entertaining. Featuring high-end finishes throughout, this home is impeccably crafted and move-in ready.
- Type:
- Single Family
- Sq.Ft.:
- 1,546
- Status:
- Active
- Beds:
- 2
- Year built:
- 2024
- Baths:
- 2.00
- MLS#:
- 304582
ADDITIONAL INFORMATION
Welcome to the Hickory Creek Condominiums in Shawnee! Quality new construction by the Lawson Brothers. This luxury, free standing condo offers a home office/den and a four seasoned sunroom. Custom kitchen w/ white, soft close cabinets with under cabinet lighting, custom crown molding, quartz counters and a full stainless steel appliance package. Cathedral ceiling in great room that features a floor to ceiling, electric fireplace w/ mantel. 4' white baseboards & luxury LVT flooring in great room. Master bedroom features a tray cut ceiling, walk in closet with shelving system & ensuite bath with a fantastic custom tile walk in shower. Covered screened in porch & open patio. 24x21 fully insolated two car attached garage. Photos are examples of builder's previous development & are virtually staged. Call today to discuss material selections that are available to you. Site #15 on site map. Construction is now underway, call today to discuss selecting your own finishing touches. Welcome home!
- Type:
- Single Family
- Sq.Ft.:
- 2,036
- Status:
- Active
- Beds:
- 3
- Lot size:
- 1.36 Acres
- Year built:
- 1979
- Baths:
- 3.00
- MLS#:
- 1032715
ADDITIONAL INFORMATION
If you're in search of a home nestled in a peaceful setting with mature trees, your search ends here! This home has been extensively updated and boasts ample space for a growing family. Upon entering, you'll be greeted by a lovely entryway leading to the formal living room and dining room. The spacious kitchen features white cabinetry, quartz and butcher block countertops, along with a tile backsplash and new appliances. The family room is adorned with a wood-burning fireplace surrounded by brick. The main floor boasts consistent flooring throughout. Upstairs, you'll find three bedrooms, with the master bedroom offering a spacious retreat and a walk-in closet. The bathroom features a custom tile shower, tile flooring, and a new vanity with a marble top. Additionally, there's a charming balcony where you can enjoy the scenic view of the backyard.

Copyright 2024 West Central Association of Realtors. All rights reserved. All information provided by the listing agent/broker is deemed reliable but is not guaranteed and should be independently verified.


Andrea D. Conner, License BRKP.2017002935, Xome Inc., License REC.2015001703, [email protected], 844-400-XOME (9663), 2939 Vernon Place, Suite 300, Cincinnati, OH 45219

The data relating to real estate for sale on this website is provided courtesy of Dayton REALTORS® MLS IDX Database. Real estate listings from the Dayton REALTORS® MLS IDX Database held by brokerage firms other than Xome, Inc. are marked with the IDX logo and are provided by the Dayton REALTORS® MLS IDX Database. Information is provided for consumers` personal, non-commercial use and may not be used for any purpose other than to identify prospective properties consumers may be interested in. Copyright © 2024 Dayton REALTORS. All rights reserved.
Lima Real Estate
The median home value in Lima, OH is $121,700. This is lower than the county median home value of $149,700. The national median home value is $338,100. The average price of homes sold in Lima, OH is $121,700. Approximately 39.95% of Lima homes are owned, compared to 47.5% rented, while 12.55% are vacant. Lima real estate listings include condos, townhomes, and single family homes for sale. Commercial properties are also available. If you see a property you’re interested in, contact a Lima real estate agent to arrange a tour today!
Lima, Ohio 45806 has a population of 36,352. Lima 45806 is less family-centric than the surrounding county with 26.2% of the households containing married families with children. The county average for households married with children is 26.72%.
The median household income in Lima, Ohio 45806 is $37,668. The median household income for the surrounding county is $55,114 compared to the national median of $69,021. The median age of people living in Lima 45806 is 34.3 years.
Lima Weather
The average high temperature in July is 83.8 degrees, with an average low temperature in January of 18.7 degrees. The average rainfall is approximately 37.5 inches per year, with 20.4 inches of snow per year.









