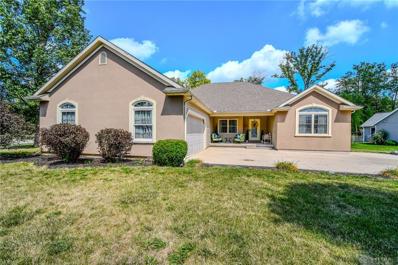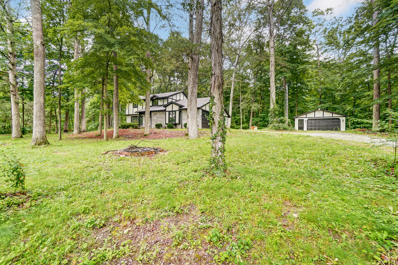Cridersville OH Homes for Sale
- Type:
- Single Family
- Sq.Ft.:
- 1,128
- Status:
- NEW LISTING
- Beds:
- 3
- Year built:
- 1960
- Baths:
- 2.00
- MLS#:
- 305892
ADDITIONAL INFORMATION
318 W. North Street, a quiet corner lot within the Wapakoneta School District. Style: An all brick ranch home. Remodeling: The home was totally remodeled in 2015. Key updates include: New roof New windows New flooring New kitchen New bathrooms Updates: In 2016, a new furnace and A/C unit were added. Interior Layout: Bedrooms: 3 spacious bedrooms, offering plenty of space for comfort and storage. Bathrooms: 2 modern and updated bathrooms, including a private bathroom attached to the master bedroom. Kitchen: A large kitchen equipped with black appliances, perfect for all your culinary adventures. Living Space: Neutral carpet and walls throughout, providing a warm and inviting atmosphere. Mud/Laundry Room: Conveniently connects the two-car attached garage to the rest of the home, making it easy to transition from outdoors to indoors. This home combines modern updates with classic charm, situated in a peaceful and desirable neighborhood. It's an ideal choice for those looking for an affordable, well-maintained property.
- Type:
- Single Family
- Sq.Ft.:
- 1,268
- Status:
- NEW LISTING
- Beds:
- 2
- Year built:
- 1874
- Baths:
- 1.00
- MLS#:
- 1036067
ADDITIONAL INFORMATION
- Type:
- Single Family
- Sq.Ft.:
- 1,352
- Status:
- Active
- Beds:
- 3
- Lot size:
- 0.17 Acres
- Year built:
- 1987
- Baths:
- 2.00
- MLS#:
- 1036023
ADDITIONAL INFORMATION
Don't miss out on this 3-bedroom, 2 full bath ranch. This home offers an exceptional floor plan designed for both comfort and functionality. A large kitchen and dining room area. A cozy family room and a separate living room or office area. A split bedroom floor plan. The master is located on one side of the home, providing its own walk in closet and full bathroom. On the opposite side, you'll find two additional bedrooms and another full bathroom. A detached one and half car garage, ideal for extra storage. The large fenced in backyard offers space for outdoor activities and a perfect space for relaxing and enjoying the outdoors. All appliances stay. Move in ready with occupancy at closing. Call today for your private showing.
- Type:
- Single Family
- Sq.Ft.:
- 1,200
- Status:
- Active
- Beds:
- 3
- Lot size:
- 0.19 Acres
- Year built:
- 1972
- Baths:
- 1.00
- MLS#:
- 6123485
ADDITIONAL INFORMATION
Great price! Great location! Check out this 3 bed one bath home with plenty of living space for entertaining. This gem is a great opportunity for investors or DIY enthusiasts to add value and create a dream home or rental property. Don't miss out on this home with endless possibilities!
- Type:
- Single Family
- Sq.Ft.:
- 3,264
- Status:
- Active
- Beds:
- 4
- Lot size:
- 0.53 Acres
- Year built:
- 2008
- Baths:
- 4.00
- MLS#:
- 918810
- Subdivision:
- Meadowbrook Place 05
ADDITIONAL INFORMATION
Beautiful Stucco, vinyl rambler ranch, 4 bedroom 3 1/2 bath home on a finished basement giving 3264 sq. ft. finished living space, on just over 1/2-acre corner lot. Curved concrete drive offering substantial off-street parking. Lovely covered porched leads inside to entry, open to living room with back lit trey ceiling, large windows for natural light, arched doorways, and wood floors that run throughout main level. The kitchen is adjacent with eat in area and bar height seating for 4 with large arched opening to the kitchen. Loads of cabinets and counter space with pantry and sliding glass doors leading to backyard patio. Elegant Formal dining room also open to living room, creating a wonderful family/ entertainment space. Unique statement wall on entrance to the Spacious owner's suite with trey ceiling and luxurious private bath with shower, soaking tub, and private commode. Oversized walk-in closet that is practically its own room and built in shoe racks. This split floor plan, has the 2 other main level bedrooms on the other side of home sharing a full hall bath with custom wainscot and open shelves. Laundry is conveniently located on 1st floor along with 1/2 bath for guests. The lower level has a large rec room currently use as play / craft room, Family room, and 4th bedroom currently used as an office. There is also a full bath and huge unfinished space for all your storage needs, Current owners use a portion of this space for a workout room, large egress window offers natural light. The 2-car garage has pull down ladder for added storage. All this in a great neighborhood with mature trees and convenient location.
- Type:
- Single Family
- Sq.Ft.:
- 2,036
- Status:
- Active
- Beds:
- 3
- Lot size:
- 1.36 Acres
- Year built:
- 1979
- Baths:
- 3.00
- MLS#:
- 1032715
ADDITIONAL INFORMATION
If you're in search of a home nestled in a peaceful setting with mature trees, your search ends here! This home has been extensively updated and boasts ample space for a growing family. Upon entering, you'll be greeted by a lovely entryway leading to the formal living room and dining room. The spacious kitchen features white cabinetry, quartz and butcher block countertops, along with a tile backsplash and new appliances. The family room is adorned with a wood-burning fireplace surrounded by brick. The main floor boasts consistent flooring throughout. Upstairs, you'll find three bedrooms, with the master bedroom offering a spacious retreat and a walk-in closet. The bathroom features a custom tile shower, tile flooring, and a new vanity with a marble top. Additionally, there's a charming balcony where you can enjoy the scenic view of the backyard.

Copyright 2024 West Central Association of Realtors. All rights reserved. All information provided by the listing agent/broker is deemed reliable but is not guaranteed and should be independently verified.


Andrea D. Conner, License BRKP.2017002935, Xome Inc., License REC.2015001703, [email protected], 844-400-XOME (9663), 2939 Vernon Place, Suite 300, Cincinnati, OH 45219

The data relating to real estate for sale on this website is provided courtesy of Dayton REALTORS® MLS IDX Database. Real estate listings from the Dayton REALTORS® MLS IDX Database held by brokerage firms other than Xome, Inc. are marked with the IDX logo and are provided by the Dayton REALTORS® MLS IDX Database. Information is provided for consumers` personal, non-commercial use and may not be used for any purpose other than to identify prospective properties consumers may be interested in. Copyright © 2024 Dayton REALTORS. All rights reserved.
Cridersville Real Estate
The median home value in Cridersville, OH is $155,000. This is lower than the county median home value of $183,500. The national median home value is $338,100. The average price of homes sold in Cridersville, OH is $155,000. Approximately 60.07% of Cridersville homes are owned, compared to 32.19% rented, while 7.74% are vacant. Cridersville real estate listings include condos, townhomes, and single family homes for sale. Commercial properties are also available. If you see a property you’re interested in, contact a Cridersville real estate agent to arrange a tour today!
Cridersville, Ohio has a population of 2,009. Cridersville is less family-centric than the surrounding county with 26.11% of the households containing married families with children. The county average for households married with children is 33.25%.
The median household income in Cridersville, Ohio is $56,786. The median household income for the surrounding county is $69,315 compared to the national median of $69,021. The median age of people living in Cridersville is 37.7 years.
Cridersville Weather
The average high temperature in July is 83.7 degrees, with an average low temperature in January of 19.1 degrees. The average rainfall is approximately 37.3 inches per year, with 23.3 inches of snow per year.





