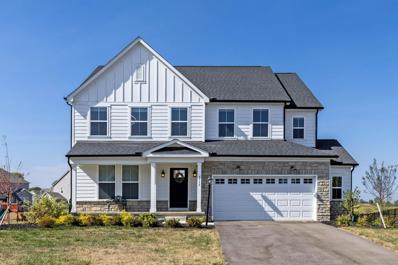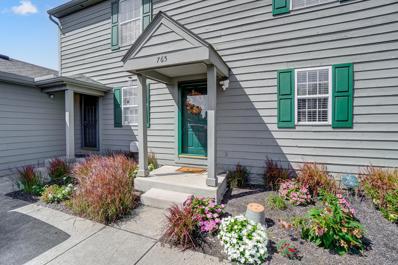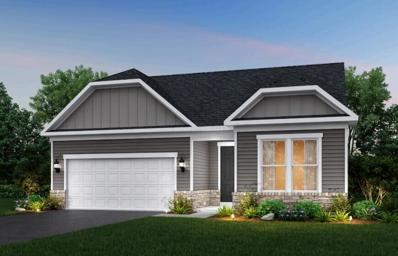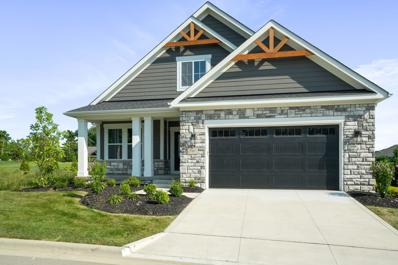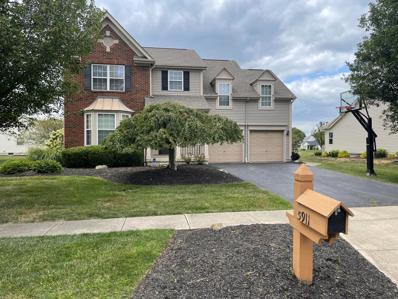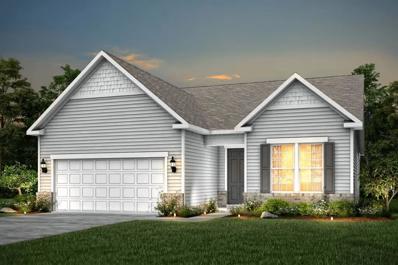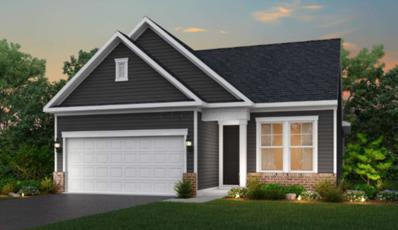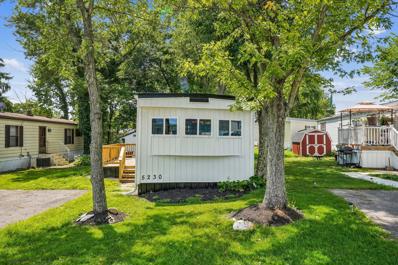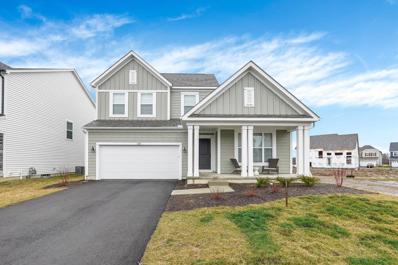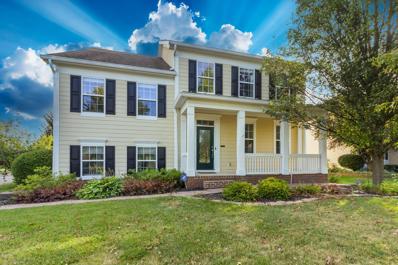Lewis Center OH Homes for Sale
- Type:
- Single Family-Detached
- Sq.Ft.:
- 2,425
- Status:
- Active
- Beds:
- 4
- Lot size:
- 0.27 Acres
- Year built:
- 2024
- Baths:
- 3.00
- MLS#:
- 224035815
- Subdivision:
- Winterbrooke Place
ADDITIONAL INFORMATION
BELOW MARKET FINANCING AVAILABLE! PURCHASE AND SAVE THOUSANDS ON YOUR MORTGAGE. SEE THE DRONE, 3D AND WALK-THRU VIDEOS JUST CLICK THE VIRTUAL TOUR ICON!! Why wait 9-10 months to build when you can own this stunning, nearly new home today! This 6-month-old, 4-bedroom, 2.5-bath M/I Findlay floorplan is situated on a prime lot backing to a tree line with no rear neighbors, offering complete privacy.. Enjoy luxury vinyl plank flooring throughout most of the main level, a bright, open kitchen with white cabinets and stainless steel appliances. The owner's suite features a vaulted ceiling with a generously sized bath and walk-in closet. Stop running up and down the stairs with the convenient second-floor laundry. Olentangy Schools!
- Type:
- Condo/Townhouse
- Sq.Ft.:
- 1,276
- Status:
- Active
- Beds:
- 2
- Lot size:
- 1.43 Acres
- Year built:
- 1997
- Baths:
- 2.00
- MLS#:
- 224033328
ADDITIONAL INFORMATION
Nestled in the Olentangy School District, this charming two-bedroom one story condominium offers a unique blend of style and functionality. Recently refreshed with new paint and flooring, the residence features a partially finished basement with a versatile office space. The master bedroom's sliding glass door accesses the serene backyard area. Proximity to Polaris Fashion Place, Chase Bank, and various restaurants adds to its appeal. Being sold AS-IS.
$1,099,000
5578 Hickory Drive Lewis Center, OH 43035
- Type:
- Single Family-Detached
- Sq.Ft.:
- 4,043
- Status:
- Active
- Beds:
- 6
- Lot size:
- 0.17 Acres
- Year built:
- 2024
- Baths:
- 6.00
- MLS#:
- 224032689
- Subdivision:
- Evans Farm
ADDITIONAL INFORMATION
You do not want to miss this opportunity to own a beautiful six bedroom, five and a half bath, 4,000+ square foot home in Evans Farm. The first floor boasts an open concept with ten foot ceilings, gourmet kitchen, and a first floor owners suite with a spacious closet and a washer/dryer. All bedrooms on the second floor have their own en suite bathrooms. The second floor also includes an office and another laundry room. The finish basement is home to two more bedrooms, a full bath, a wet bar, and a large space to make your own. Act now before it's too late!
- Type:
- Single Family-Detached
- Sq.Ft.:
- 2,931
- Status:
- Active
- Beds:
- 5
- Lot size:
- 0.28 Acres
- Year built:
- 2022
- Baths:
- 3.00
- MLS#:
- 224032572
- Subdivision:
- North Farms
ADDITIONAL INFORMATION
Location, Luxury and Style. This New Construction home has never been lived in. Spacious custom 2-story 5 br 3 full bath home offers incredible features and upgrades. Located on a cul-de-sac lot with .28 acres. This home features a covered front porch and open floor plan including a spacious great room with an open kitchen and island. Living Rm and Dining Rm include a lot of natural lighting. Second flr primary suite featuring a large soaking tub, separate shower, spacious walk in closed, 2nd flr has 3 additional bedrooms and bathroom. Flex space on first flr to be used as office or bedroom with a full bathroom. Large basement ready to be finished. Private yard overlooking pond. Conveniently located near parks, schools, shopping centers, highway access, hospitals. This home is a must see!
- Type:
- Single Family-Detached
- Sq.Ft.:
- 2,367
- Status:
- Active
- Beds:
- 4
- Lot size:
- 0.18 Acres
- Year built:
- 2000
- Baths:
- 3.00
- MLS#:
- 224032566
- Subdivision:
- Summerfield
ADDITIONAL INFORMATION
Schedule a showing today to get into a home with great updates, price and location. Enjoy the perfect blend of comfort, space and accessibility in this 4 bed, 2.5 bath home. Spacious living room w/ a marble fireplace. Tons of natural light through out. Sleek & functional kitchen perfect for cooking & entertaining. Granite counters, pantry and SS appliances. A peaceful & calming oasis in the Primary bedroom. Plus 3 additional bedrooms & full bath upstairs. Unwind downstairs in the finished rec space in basement. This additional space is ideal for hosting guests or watching your favorite movie. Wonderful outdoor space w/ extended concrete patio, gas grill hookup and garden box ready for all your flower and herbs. Steps from community pool. See A2A for special lender incentive
- Type:
- Condo/Townhouse
- Sq.Ft.:
- 1,344
- Status:
- Active
- Beds:
- 2
- Lot size:
- 1.43 Acres
- Year built:
- 1997
- Baths:
- 2.00
- MLS#:
- 224032492
- Subdivision:
- Parkview Northeast Condos Fourth Amd Unit 765
ADDITIONAL INFORMATION
***Price Reduced*** This updated condo is just minutes from Polaris Mall and many other restaurants and attractions. The first floor features a galley kitchen with plenty of natural light, new flooring, paint and a spacious open concept dining and living room. There are two bedrooms and a full bathroom on the second floor. The basement is partially finished with a downstairs recreation room, full bathroom, and unfinished laundry area with plenty of storage. Step outside on to your patio to relax and enjoy the trees and green space. You do not want to miss this move in ready condo! No rentals allowed.
- Type:
- Condo
- Sq.Ft.:
- 2,865
- Status:
- Active
- Beds:
- 3
- Year built:
- 2024
- Baths:
- 4.00
- MLS#:
- 224031931
- Subdivision:
- Slate Ridge
ADDITIONAL INFORMATION
This open and exciting 3BRM, 3.5 BA Ranch with loft plan is 2,865 square feet and features a spacious kitchen with high end cabinetry, SS gas appliances and granite tops. The kitchen opens into a large gathering room and cafe space which ties into an oversized sunroom. Plentiful space in the primary suite and bath with dual sinks, a seated shower and two large walk in closets. A second bedroom with en-suite bath, flex space, powder room and first floor laundry complete the main level. The second story includes a loft space as well as third bedroom and full bath. Hard surface LVP flooring, with upgraded carpet and trim package, finish off this home beautifully!
- Type:
- Condo
- Sq.Ft.:
- 2,653
- Status:
- Active
- Beds:
- 3
- Year built:
- 2024
- Baths:
- 3.00
- MLS#:
- 224031781
- Subdivision:
- Villas At Old Harbor West
ADDITIONAL INFORMATION
Ranch home with 3 bedrooms, four season sun room with vaulted ceiling, 3 full baths, Lower Level with rec room and pub area. Covered rear porch backs to green space. This community has so much to offer with large clubhouse, pickle ball, bocce ball, fitness center and much more! Ask us about our limited time financing incentives. Could save you thousands.
- Type:
- Single Family-Detached
- Sq.Ft.:
- 2,328
- Status:
- Active
- Beds:
- 4
- Lot size:
- 0.27 Acres
- Year built:
- 2002
- Baths:
- 3.00
- MLS#:
- 224031154
- Subdivision:
- Walker Wood
ADDITIONAL INFORMATION
New carpet and fresh paint throughout. Family and living rooms on the main level. Large eat-in kitchen and separate dining room. Primary includes 4-piece en suite and walk-in closet. The other 3 bedrooms have plenty of space and large closets. Half basement with crawl allows for tons of storage. This private corner lot includes mature landscape, Trex deck, and pergola. Roof 2021, HVAC 2022. Enjoy the convenience of Freedom Trail Elementary, Orange Middle, and Orange High bus stop on the corner of Reeves and Emmanuel. Fantastic neighborhood and neighbors, minutes to Polaris and highways.
- Type:
- Condo
- Sq.Ft.:
- 2,131
- Status:
- Active
- Beds:
- 3
- Lot size:
- 0.12 Acres
- Year built:
- 2024
- Baths:
- 3.00
- MLS#:
- 224029814
- Subdivision:
- Villas At Old Harbor East
ADDITIONAL INFORMATION
Custom first floor owners with two additional bedrooms, 2 full baths, loft and full basement. The gourmet kitchen has large island, Bosch appliances, quartz countertops and walk-in pantry. Owners suite includes luxury bathroom and walk-in closet with built-ins. 11' ceilings, gas fireplace and custom wood trim with built-ins in the great room. This home also has a full basement with 9' ceilings, egress window and bathroom rough-in. Rear covered porch overlooking park space.
- Type:
- Single Family-Detached
- Sq.Ft.:
- 2,778
- Status:
- Active
- Beds:
- 4
- Lot size:
- 0.24 Acres
- Year built:
- 2002
- Baths:
- 3.00
- MLS#:
- 224029514
ADDITIONAL INFORMATION
Welcome to this beautiful home in the highly sought after Olentangy School District and walking distance to Evans Farms! Generous 4 bedroom and 2 1/2 bathroom home that is an entertainer's dream. Enjoy an open concept kitchen with a center island that flows to the living room featuring a gas log fireplace. The mid-level features a large bonus room, great for lounging and gaming with the family. The lower level provides a rec room, laundry area and ample storage. The owners suite has vaulted ceilings, a walk-in closet and an en suite bath. The two car garage has additional space for a workbench and tools. And the backyard is truly delightful overlooking a pond, mature landscaping and an invisible fence. Located near shops, restaurants, trails and parks! New HVAC ('22) and roof ('20).
- Type:
- Condo
- Sq.Ft.:
- 1,842
- Status:
- Active
- Beds:
- 2
- Year built:
- 2024
- Baths:
- 2.00
- MLS#:
- 224027973
- Subdivision:
- Slate Ridge
ADDITIONAL INFORMATION
This open and exciting 2 BRM 2 BA Ranch with Den plan, is 1,842 sq. ft. and features a spacious kitchen with high-end cabinetry, SS gas appliances and granite tops. The kitchen opens into the grand gathering room which ties into an oversized, covered porch off the rear of the home. Plentiful space in the primary suite and bath with a walk in shower with seat and large walk-in closet. Additional bed/bath and flex space toward the front of the home. Hard surface LVP flooring, with upgraded carpet and trim package, finish off this home beautifully! Situated on a private wooded homesite and with all the benefits of limited Maintenance free living, club house, dog park and much more which are located in the community.
- Type:
- Condo
- Sq.Ft.:
- 1,502
- Status:
- Active
- Beds:
- 2
- Year built:
- 2024
- Baths:
- 2.00
- MLS#:
- 224027855
- Subdivision:
- Slate Ridge
ADDITIONAL INFORMATION
This open and exciting 2 BRM 2 BA Ranch, is 1,502 sq. ft. features a open kitchen with high end cabinetry, SS gas appliances and quartz countertops, which flows into the great room. A spacious patio off rear of gathering room. Hard surface LVP flooring, with upgraded carpet and trim package, finish off this home beautifully! Situated across the street from the community center Club House. Enjoy all the benefits of limited maintenance free living, club house, dog park and much more located within the community.
- Type:
- Single Family-Detached
- Sq.Ft.:
- 1,213
- Status:
- Active
- Beds:
- 3
- Lot size:
- 0.07 Acres
- Year built:
- 2005
- Baths:
- 2.00
- MLS#:
- 224026709
- Subdivision:
- Village At Olentangy Meadows
ADDITIONAL INFORMATION
Cozy up this winter in this beautiful home! This move-in-ready gem features a remodeled kitchen with granite countertops, stainless steel appliances, and a walk-in pantry. Enjoy updated bathrooms and stylish new flooring on the main level, with cozy, clean carpet in the bedrooms. The living room's gas fireplace or the stamped concrete patio with a gazebo are perfect for relaxing nights. The owner's bedroom boasts a huge walk-in closet with extra storage, and the well-sized spare bedrooms ensure you won't be cramped for space. Located in a quiet, walkable neighborhood within the Olentangy school district and close to Highbanks Metro Park, this home also includes an attached 2-car garage with a gas hookup and new insulation. Schedule a your tour today!
- Type:
- Single Family-Detached
- Sq.Ft.:
- 1,716
- Status:
- Active
- Beds:
- 3
- Lot size:
- 0.13 Acres
- Year built:
- 2024
- Baths:
- 3.00
- MLS#:
- 224026552
- Subdivision:
- Evans Farm
ADDITIONAL INFORMATION
***INCREDIBLE FINANCING PROMOTION*** Ask us how to buy this home for the same payment as a home approx. $50K less in sales price!! Beautifully built out street in desirable Evans Farm Community. This 2-Story brick exterior home embraces modern finishes with elegance and charm. Open floor plan with kitchen island overlooking the main living space with a fireplace & side covered porch. 3 Bedrooms on upper level with 2nd floor Laundry. Full Foundation is ready to finish for even more space to entertain. MOVE IN NOW, and walk to restaurants, shops, parks! Minutes from Alum Creek State Park - including a beach, marina and dog park. Polaris is approx. 5 miles away.
- Type:
- Other
- Sq.Ft.:
- 880
- Status:
- Active
- Beds:
- 2
- Lot size:
- 36.37 Acres
- Baths:
- 1.00
- MLS#:
- 224026533
- Subdivision:
- Worthington Arms
ADDITIONAL INFORMATION
Rare opportunity in Worthington Arms. On top of being a rare opportunity this unit is move in ready and fully updated. 2 bed and 1 bath. Come and schedule your private showing.
- Type:
- Single Family-Detached
- Sq.Ft.:
- 1,911
- Status:
- Active
- Beds:
- 2
- Lot size:
- 0.15 Acres
- Year built:
- 2024
- Baths:
- 2.00
- MLS#:
- 224022536
- Subdivision:
- Evans Farm
ADDITIONAL INFORMATION
INQURE TODAY ABOUT A SIGNIFICANT INTEREST RATE DISCOUNT! SAVE THOUSANDS EVERY YEAR! Exquisite custom ranch home coming to completion, and ready to move in! It is situated in the prestigious Evans Farm Community, ''The Neighborhood of a Lifetime!'' This exceptional new construction residence offers unparalleled elegance and modern luxury. Ideally located within walking distance of Jennings Sports Park, restaurants, and shopping, this home embodies both convenience and charm. This home boasts 2 bedrooms, a study, and a screened in side covered porch. Relax on your front porch with views of the serene pond. Featuring a 3-car garage, 10-foot ceilings, and a basement ready to finish, this home will not last long. An opportunity not to be missed .
- Type:
- Single Family-Detached
- Sq.Ft.:
- 2,951
- Status:
- Active
- Beds:
- 4
- Lot size:
- 0.14 Acres
- Year built:
- 2021
- Baths:
- 4.00
- MLS#:
- 224022297
- Subdivision:
- Evans Farm
ADDITIONAL INFORMATION
New Price! Closing Cost Credit & Rate Buy-Down Options Available!! Professional Cleaning & Free Mowing for a year! INQUIRE NOW. Meticulously maintained 3Pillar home with the perfect blend of modern elegance & comfortable living. Open-concept living area filled w/ natural light from large windows. The chef's kitchen boasts quartz countertops, stainless steel appliances, & a stunning waterfall island, perfect for meal prep and casual dining. 4 bedrooms and 3.5 bathrooms offers ample space for everyone. Notable features: upgraded first-floor office suite, massive walk-in master closet, upstairs laundry, large custom pantry, & finished lower-level rec room w/ a built-in wet bar. Breathtaking views offer peaceful moments overlooking serene community ponds & lush green space.
- Type:
- Single Family-Detached
- Sq.Ft.:
- 2,548
- Status:
- Active
- Beds:
- 4
- Lot size:
- 0.15 Acres
- Year built:
- 2022
- Baths:
- 3.00
- MLS#:
- 224020559
- Subdivision:
- Winterbrooke Place
ADDITIONAL INFORMATION
ONE YEAR YOUNG AT AMAZING PRICE! Olentangy schools district & in walking distance to elementary school. Look at the premium upgrades here from kitchen cabinets, granite counter top, stainless steel appliances to LVP flooring to bathroom selections! The popular 5 split level offers a lot of space with office on the first floor & trendy 2 tone kitchen open up to that tall ceiling great room. There is a huge lower level for entertainment on top of a full unfinished basement for a GYM/storage. Sit back and relax on that back yard patio and enjoy your Home Sweet Home. THIS HOUSE IS ALSO FOR RENT AT $3,400. RENT TO OWN OPTION IS AVAILABLE.
- Type:
- Single Family-Detached
- Sq.Ft.:
- 3,372
- Status:
- Active
- Beds:
- 3
- Lot size:
- 0.45 Acres
- Year built:
- 2006
- Baths:
- 4.00
- MLS#:
- 224012945
- Subdivision:
- Bryn Mawr
ADDITIONAL INFORMATION
The former model home for the neighborhood which has just about all of the bells and whistles that MI Showcase Homes offered at the time. No lack of space here with 2 finished lower family rooms and a huge finished bonus room over the 3 car garage that all in all will make this home well over 4000+ sq/ft big. You'll love the 42 inch maple cabinets, hardwood floors, center island w/ double ovens and stainless steel appliances in the over sized kitchen. The family room features hardwood floors plus wide open space and a gas log fireplace. There is a 2nd kitchen & Full bath in the 1st family room down and a wet bar in the 2nd family room down, the primary suite is expansive and the 2 additional bedrooms are joined by a Jack-n-Jill bath. Landscaping galore with irrigation and so much more!
- Type:
- Single Family-Detached
- Sq.Ft.:
- 2,711
- Status:
- Active
- Beds:
- 5
- Lot size:
- 0.19 Acres
- Year built:
- 2024
- Baths:
- 3.00
- MLS#:
- 224012642
- Subdivision:
- Winterbrooke Place
ADDITIONAL INFORMATION
You'll enjoy plenty of space in this well designed 2-story home featuring 5 bedrooms, 3 baths, and an open kitchen/breakfast area open to the great room. The second floor has a conveniently located laundry room and the owner's bedroom has its own private bath with a large walk-in closet. You'll love the curb appeal of the exterior architectural designs create for this floor plan.
- Type:
- Single Family-Detached
- Sq.Ft.:
- 2,696
- Status:
- Active
- Beds:
- 4
- Lot size:
- 0.17 Acres
- Year built:
- 2024
- Baths:
- 4.00
- MLS#:
- 224011723
- Subdivision:
- Evans Farm
ADDITIONAL INFORMATION
Inquire today about our Significant Interest Rate Discounts! Save thousands per year! Now coming to completion, this Brand New Custom Main Floor Master will be ready for move in within the desirable Evans Farm walkable community. This meticulously designed residence features a Main Floor Owner's Suite, main floor study, spacious Kitchen with additional cabinetry in the walk in pantry, with open living space. Upstairs you will find a guest retreat with private bath and open loft space plus 2 additional bedrooms with the 3rd full bath. This home includes a stunning full Front Porch and side covered , with a 2 car garage. Full foundation ready to finish. Tour today!
- Type:
- Single Family-Detached
- Sq.Ft.:
- 2,639
- Status:
- Active
- Beds:
- 4
- Lot size:
- 0.19 Acres
- Year built:
- 2018
- Baths:
- 4.00
- MLS#:
- 224010294
- Subdivision:
- Evans Farm
ADDITIONAL INFORMATION
Beautiful custom home in Evans Farm! This modern two story is perfectly tucked away on the West Side on the corner of Poplar Place. Enjoy the activity at the park from your living room window, cheer for the neighbors from your front porch as they compete in pickle ball, or relax on your side porch. Quartz countertops throughout, hardwood flooring on the first floor and upstairs hallway, bathroom tile to the ceiling, industrial lighting, and an abundance of natural light! Entertain in the kitchen with access to the covered porch. The finished basement offers a family room, rec room, bed #4 and bathroom #3. The garage has built-in cabinets and an EV outlet. A radon mitigation system was installed in 2022. The Washer & Dryer Convey. No projects. This is it!
- Type:
- Single Family-Detached
- Sq.Ft.:
- 2,860
- Status:
- Active
- Beds:
- 4
- Lot size:
- 0.26 Acres
- Year built:
- 2024
- Baths:
- 4.00
- MLS#:
- 224003171
- Subdivision:
- The Enclave At Abbey Knoll
ADDITIONAL INFORMATION
OPEN THIS SUN 12-15-24 FROM 1-3 PM Now in final phase of construction! Quality new builds in small custom build neighborhood, connected to larger community via bike and walking paths. Granite, quartz, fireplace flanked by built-ins, custom cabinetry, cross beamed great room w/ 10' ceilings and more! Covered back porch, too. Hardie and stone exterior. Fencing is permitted. Full, tall, poured basement w/ egress window and full bath rough-in. Only a few minutes to Polaris Parkway/ I-71/major shopping, banking, restaurants, Orange Pool & Library, and Alum Creek park, beach, camping, & marina. Location is fantastic!
- Type:
- Single Family-Detached
- Sq.Ft.:
- 2,787
- Status:
- Active
- Beds:
- 4
- Lot size:
- 0.18 Acres
- Year built:
- 2024
- Baths:
- 4.00
- MLS#:
- 223040381
- Subdivision:
- Evans Farm
ADDITIONAL INFORMATION
New luxury custom build home is here! This four bedroom, three and a half bath home is now complete and ready for it's new owners. It features 10 foot ceilings on the first floor, a spacious owners' suite, finished basement with bedroom and full bath, gorgeous arch details throughout, and a backyard for outdoor living. Do not sleep on this opportunity to live in the walkable Evans Farm neighborhood.
Andrea D. Conner, License BRKP.2017002935, Xome Inc., License REC.2015001703, [email protected], 844-400-XOME (9663), 2939 Vernon Place, Suite 300, Cincinnati, OH 45219
Information is provided exclusively for consumers' personal, non-commercial use and may not be used for any purpose other than to identify prospective properties consumers may be interested in purchasing. Copyright © 2024 Columbus and Central Ohio Multiple Listing Service, Inc. All rights reserved.
Lewis Center Real Estate
The median home value in Lewis Center, OH is $539,900. This is higher than the county median home value of $444,700. The national median home value is $338,100. The average price of homes sold in Lewis Center, OH is $539,900. Approximately 73.72% of Lewis Center homes are owned, compared to 22.62% rented, while 3.66% are vacant. Lewis Center real estate listings include condos, townhomes, and single family homes for sale. Commercial properties are also available. If you see a property you’re interested in, contact a Lewis Center real estate agent to arrange a tour today!
Lewis Center, Ohio has a population of 26,856. Lewis Center is more family-centric than the surrounding county with 53.91% of the households containing married families with children. The county average for households married with children is 43.42%.
The median household income in Lewis Center, Ohio is $137,408. The median household income for the surrounding county is $116,284 compared to the national median of $69,021. The median age of people living in Lewis Center is 35.5 years.
Lewis Center Weather
The average high temperature in July is 84.9 degrees, with an average low temperature in January of 20.3 degrees. The average rainfall is approximately 38.8 inches per year, with 22.6 inches of snow per year.



