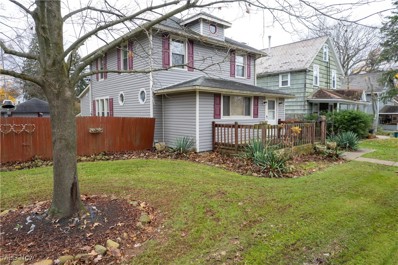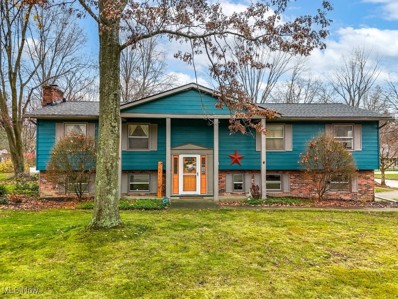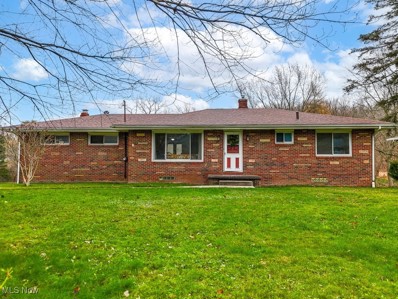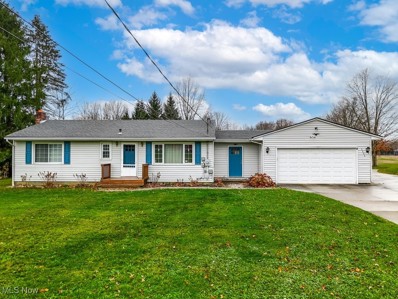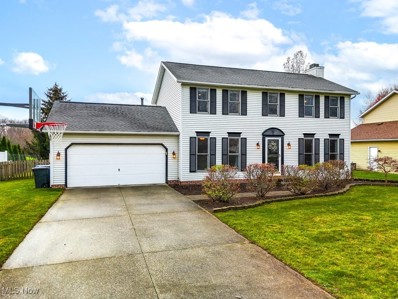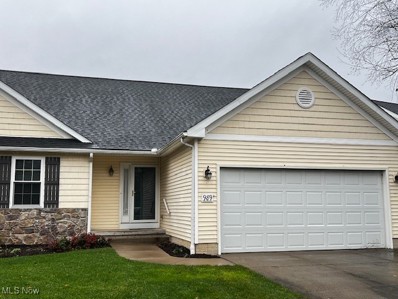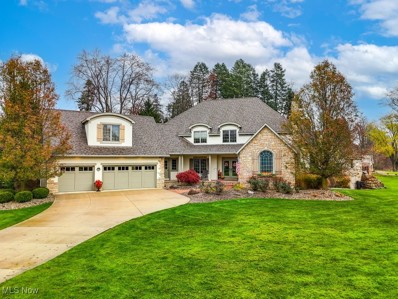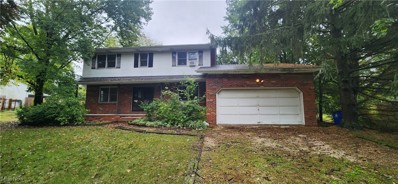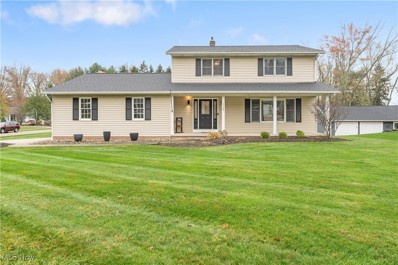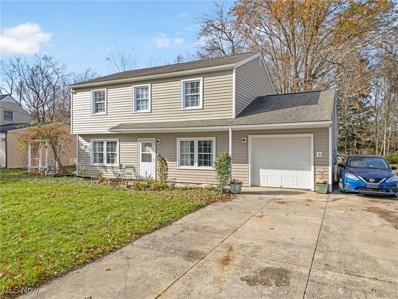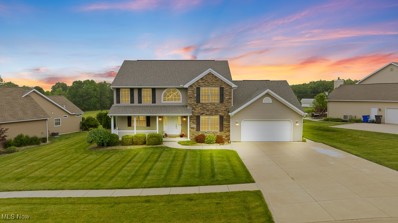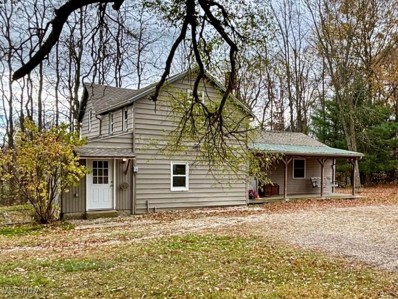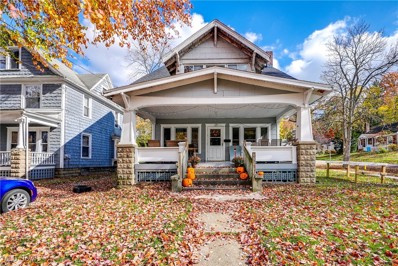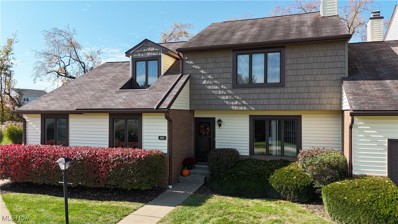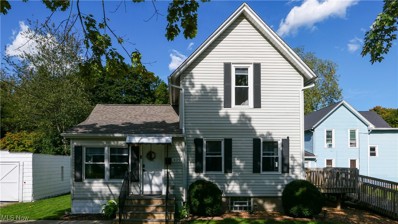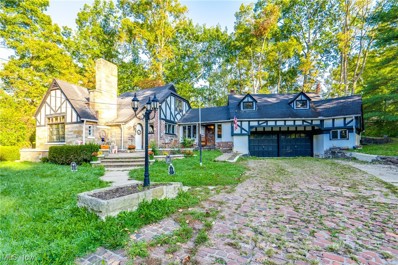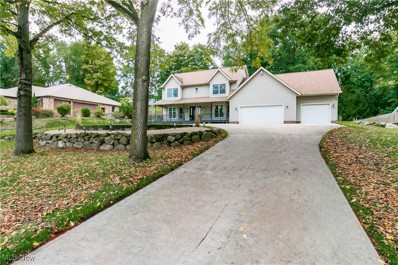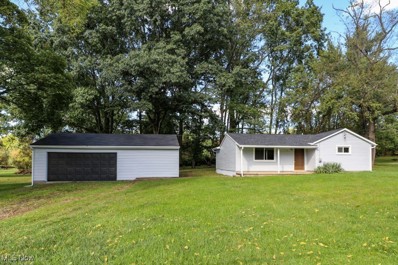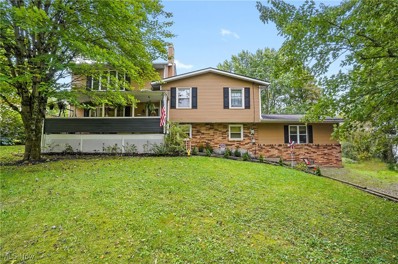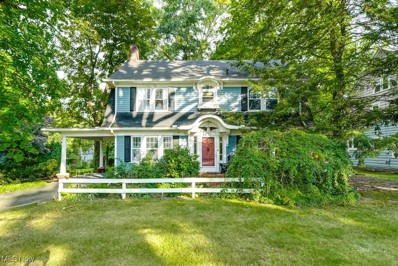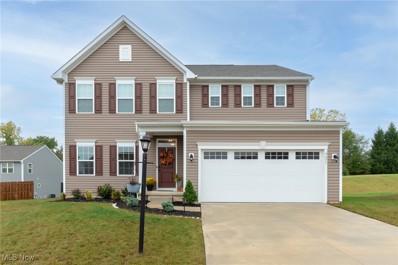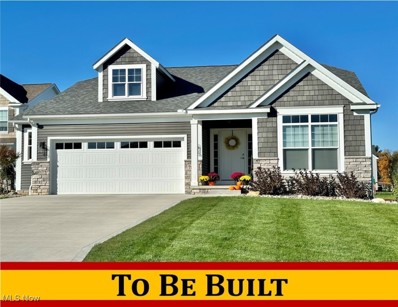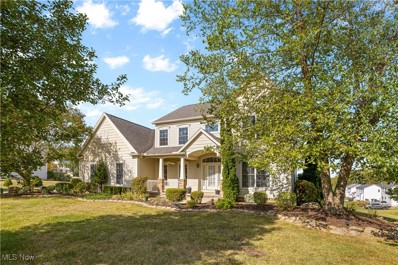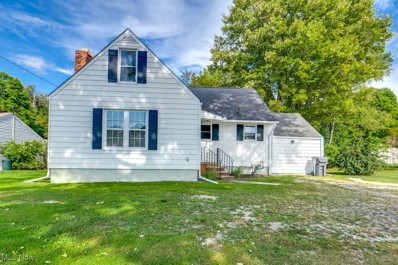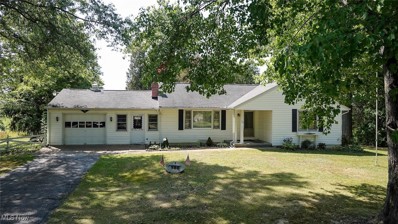Kent OH Homes for Sale
$299,900
140 E Oak Street Kent, OH 44240
- Type:
- Single Family
- Sq.Ft.:
- n/a
- Status:
- NEW LISTING
- Beds:
- 3
- Lot size:
- 0.5 Acres
- Year built:
- 1924
- Baths:
- 2.00
- MLS#:
- 5087310
- Subdivision:
- St Clair
ADDITIONAL INFORMATION
Come fall in love with the beauty and charm that is 140 East Oak Street. Pull your car off the tree lined street into the private semi-fenced rear yard and pay heed to the abundant parking in the driveway. Plenty of space is present for parking, as well as entertaining family and guests. Walk past the detached two car garage and appreciate the nearly a half acre lot. Cross the generous rear deck and enter into the eat-in kitchen and notice the character immediately of the spacious kitchen with ceramic tile floor and stainless appliances. You will immediately notice the tall ceilings and natural woodwork. Just off the kitchen is first floor laundry and a full bathroom. Through the kitchen you can enter into the dining room with built-in shelving and much natural light. Continue on into the living room with more built in shelving and a cozy gas fireplace. Upstairs you will find three sizable bedrooms with large closets and a second full bathroom complete with claw bathtub. An unfinished basement and fruit cellar provide ample storage space. Located within a mile of much of Kent State's main campus or just over a half mile from historic downtown Kent. Campus can be reached on foot in roughly 15 minutes or by car in less than five. Centrally located for great dining, shopping, education and entertainment. Enjoy the shaded backyard or walk to one of the numerous Kent Parks encircling the property.
$310,000
700 Ivan Drive Kent, OH 44240
- Type:
- Single Family
- Sq.Ft.:
- 2,208
- Status:
- NEW LISTING
- Beds:
- 4
- Lot size:
- 0.29 Acres
- Year built:
- 1967
- Baths:
- 3.00
- MLS#:
- 5086539
- Subdivision:
- University Heights
ADDITIONAL INFORMATION
Welcome to 700 Ivan Dr, Kent, OH 44240! This stunning 4-bedroom, 3-bathroom home offers 2,208 sqft of comfortable living space in a sought-after neighborhood. The spacious layout includes a cozy living room and beautiful hardwood floors throughout the upper levels. The bright and airy kitchen flows into the dining area, making it ideal for entertaining. This home features a lovely lower level great for hosting guests or relaxing after a long day, while also providing additional storage or potential for a recreation area. The attached 2-car garage adds convenience, and the well-maintained yard offers plenty of space for outdoor activities. Plus, there are two city parks within the block, with direct access to one from the backyard. Recent updates include a new roof, AC, and garbage disposal in 2024, a front door in 2023, tree removal in 2022, a furnace and updated master bath in 2021, a deck in 2019, and a hot water tank in 2017. Located close to local amenities, schools, and parks, this home is a fantastic opportunity to enjoy both comfort and convenience. Don’t miss your chance to make this beautiful property your new home!
$244,900
3591 Dayton Avenue Kent, OH 44240
- Type:
- Single Family
- Sq.Ft.:
- 1,936
- Status:
- NEW LISTING
- Beds:
- 3
- Lot size:
- 0.44 Acres
- Year built:
- 1950
- Baths:
- 3.00
- MLS#:
- 5086400
- Subdivision:
- Young Acres
ADDITIONAL INFORMATION
Nestled on a serene dead end street on a nearly half acre lot backing to tranquil Fishcreek, this 3BD/2.5BA all-brick ranch offers mid-Century charm and modern versatility. Lovingly maintained by the same owner for over 35 years, this home is ready to welcome its next chapter. On the main level, you'll find 2 full bathrooms and two bedrooms with hardwood floors under carpet, including a primary bedroom with en suite bath, walk-in closet, and direct access to the deck. The bright and inviting living room boasts gleaming hardwood floors, while the well-appointed kitchen with all stainless appliances and dining area offer seamless access to a large deck and covered porch—perfect for outdoor entertaining or enjoying the picturesque, flat backyard and views of the creek. A roomy family room with abundant windows and a wood-burning fireplace completes this level. The walkout basement offers a variety of living options with a large third bedroom (currently used as an office), a spacious rec room, and direct outdoor access. Featuring a kitchenette and half bath (with room to add a shower), this lower level has the potential to serve as an in-law suite, apartment, or guest space. Conveniently, the attached two-car garage connects directly to the basement and to the large driveway with parking space for at least 6 cars. You will appreciate the newer roof that is only 3 or 4 years old. Ideally located between Kent and Stow, this home is minutes from shopping, dining, Routes 59 and Route 8, and Kent State University. Don’t miss this rare opportunity to own a charming all-brick ranch in the sought-after Stow-Munroe Falls School District, with the added bonus of serene Fishcreek right in your backyard. Schedule your showing today!
$379,900
3204 Old Forge Road Kent, OH 44240
- Type:
- Single Family
- Sq.Ft.:
- 1,719
- Status:
- NEW LISTING
- Beds:
- 3
- Lot size:
- 11.71 Acres
- Year built:
- 1965
- Baths:
- 1.00
- MLS#:
- 5084600
- Subdivision:
- Ne Div
ADDITIONAL INFORMATION
Discover your dream retreat on 11.71 acres of land, offering endless outdoor possibilities in a serene, private setting. Located in the highly regarded Rootstown school district, this property offers the perfect balance of country living with convenient access to schools, shopping, and major highways. This charming 3-bedroom, 1-bath ranch home in Kent is move-in ready and the perfect place to unwind, enjoy the property all the way back to Breakneck Creek. With an eat-in kitchen (all appliances included) and a spacious living area, this home offers comfort and simplicity. The basement provides an additional living area with a pool table (conveys with the sale) and bar as well as a separate laundry room. Step out back on the large deck and embrace the beauty of the land – perfect for dirt bikes, 4-wheelers, and outdoor adventures. Whether you’re an avid hunter or simply enjoy the great outdoors, this property is a paradise waiting for you. For those who need room for toys and tools, a 36 x 48 detached garage provides ample space for jet skis, boats, campers, ATVs, and more. Extra large concrete driveway to accommodate parking. Recent updates include power washing November 2024, septic system installed in 2020. The roof was replaced in 2019. For buyer's peace of mind, the sellers are offering a 1 year home warranty. Washer and dryer included. Whether you’re looking for a quiet country retreat or an action-packed outdoor haven, this home on almost 12 acres is ready for you! Check out this exceptional opportunity – schedule your showing today!
$310,000
1042 Roy Marsh Drive Kent, OH 44240
- Type:
- Single Family
- Sq.Ft.:
- 1,744
- Status:
- NEW LISTING
- Beds:
- 4
- Lot size:
- 0.25 Acres
- Year built:
- 1997
- Baths:
- 3.00
- MLS#:
- 5086411
- Subdivision:
- Fieldstone
ADDITIONAL INFORMATION
Start 2025 off right in your New home! This attractive and well-maintained center hall colonial in the desirable Fieldstone neighborhood of Kent is ready for its next chapter with the new owner! The main level features a bright and spacious great room with gas fireplace, a formal dining room (currently used as an office). The eat-in kitchen features Stainless steel appliances and a large bay window overlooking the backyard. A convenient half bath and durable laminate flooring (installed in 2022), and neutral paint make this space both stylish and practical. Upstairs, the primary suite provides a relaxing retreat with vaulted ceilings, walk-in closet, and an en suite bath with walk-in shower. Three nicely sized additional bedrooms and a second full bath offer ample space for family or guests. The full basement provides abundant storage and potential for additional living space as well as a washer and dryer that stay with the house and a radon mitigation system for added peace of mind. Off the kitchen is a slider door that exits to a large deck overlooking a flat, fully fenced yard perfect for your four-legged friends or for entertaining. The home also includes an attached two-car garage and shed for added convenience and storage. Recent updates include a radon system (2019), roof (2012), furnace (2022), water heater (2019), washer/dryer (2021), and dishwasher (2023). The original A/C (1997) is still in great working condition, and the Sellers are offering a one-year Home Warranty to the new owner. With its conveniently location near downtown Kent, Kent State University, Stow shopping, and Route 8, this move-in ready home offers a great value with comfort, style, and convenience. Start the New Year in your new home! Come see today!
- Type:
- Condo
- Sq.Ft.:
- 1,418
- Status:
- Active
- Beds:
- 3
- Year built:
- 2003
- Baths:
- 3.00
- MLS#:
- 5077972
- Subdivision:
- Cottage Gate Condo Ph 05
ADDITIONAL INFORMATION
One floor living with finished walk-out basement. A must see with many extras! Private Trex deck overlooks a manicured stocked pond. Could have a suite on the lower level. Flower garden can be owner tended. Privacy, Convenience, Quality, Excellent condition. Easy to show!
- Type:
- Single Family
- Sq.Ft.:
- 6,678
- Status:
- Active
- Beds:
- 5
- Lot size:
- 0.68 Acres
- Year built:
- 2003
- Baths:
- 6.00
- MLS#:
- 5086258
- Subdivision:
- Lake Royale
ADDITIONAL INFORMATION
Stunning Luxury Living at 7690 Lake Royale Blvd! Step into this exceptional 6,678 sq. ft. estate, offering the perfect blend of luxury, comfort, and modern convenience. Located in the prestigious Lake Royale neighborhood of Kent, Ohio, this expansive home features 5 spacious bedrooms, 5 full bathrooms, and a half bath, providing ample space for family living and entertaining. The first-floor master suite offers privacy and relaxation with a beautifully appointed en-suite bathroom. Enjoy the expansive open-concept living areas, where natural light pours in, highlighting the home's stunning finishes and thoughtful design. Entertain in style with the fully finished basement, featuring a private sauna, a cozy movie area, a workout room, and a fully-equipped kitchenette—perfect for hosting guests or enjoying a night in. Whether you're relaxing or playing, the basement offers an unmatched experience. Outside, the professionally landscaped and hardscaped backyard is an entertainer’s dream. Dive into your private saltwater pool, unwind in the separate pool house complete with granite countertops, or cook up a feast on the built-in grill in the outdoor kitchen area. The space is enhanced with upgraded LED uplighting, creating a warm, inviting atmosphere in the evening. Additional features of this home include newer AC units, whole home surround sound, and a 3-car garage with epoxy flooring. The house also boasts a new roof installed in 2023, providing peace of mind for years to come. Don't miss the opportunity to own this luxurious and meticulously maintained home in a sought-after Kent location, offering both elegance and functionality at every turn. Schedule your private tour today!
$224,000
3900 Grace Drive Kent, OH 44240
- Type:
- Single Family
- Sq.Ft.:
- 1,980
- Status:
- Active
- Beds:
- 4
- Lot size:
- 0.46 Acres
- Year built:
- 1974
- Baths:
- 3.00
- MLS#:
- 5085861
- Subdivision:
- Selnik
ADDITIONAL INFORMATION
Great potential in this 4 BR, 2.5 Bath Colonial. Nice sized house at 1980 sq ft, and big treed lot at 100' x 200'. 2 Car Attached Garage. Living and Family rooms. Spacious Kitchen and 1st floor Laundry. Hi Eff Furnace. Don't miss out! This is a Fannie Mae owner property.
$329,900
1348 Highpoint Street Kent, OH 44240
- Type:
- Single Family
- Sq.Ft.:
- 2,144
- Status:
- Active
- Beds:
- 3
- Lot size:
- 0.39 Acres
- Year built:
- 1990
- Baths:
- 3.00
- MLS#:
- 5085738
- Subdivision:
- Rohrer Estates
ADDITIONAL INFORMATION
Welcome home to 1348 Highpoint Street in Brimfield Township! This is a traditional colonial with a corner lot on a dead-end street in Field LSD. An oversized front porch immediately catch your eye as you pull up to this one. Enter through the new glass front door, to a cozy foyer that leads past your spacious living room and powder room and into large, open kitchen area. Kitchen has ample cabinet space, with solid oak cabinets, and laminate countertops. Stainless steel appliances and gas range, as well as built in desk space. Bay style window offers plenty of light and views of your well-maintained backyard. Eat-in kitchen area has a sliding glass door leading out to deck. Deck has Trex decking, and vinyl railing - allowing for years of enjoyment with minimal upkeep! Charming family room with brick fireplace is perfect for those fast approaching winter nights. Wrapping up the main floor, your formal dining room is conveniently located between the kitchen and living room. Upstairs has all 3 large bedrooms, with full guest bath. Master suite has an ensuite full bath & a large, walk-in closet. Basement has lots of potential, as it can be finished for extra living space, or perfect for storage. There is a laundry area located downstairs (washer & dryer do not stay). Attached 2+ car garage, with man door access complete this colonial home. **Roof fully replaced in 2021, Water heater 2023 and new HVAC system in 2019. This one is a must see! Located close to 76! Schedule your showing before this one is SOLD!
$259,900
3853 Morley Drive Kent, OH 44240
Open House:
Sunday, 12/1 2:30-4:00PM
- Type:
- Single Family
- Sq.Ft.:
- n/a
- Status:
- Active
- Beds:
- 4
- Lot size:
- 0.23 Acres
- Year built:
- 1963
- Baths:
- 3.00
- MLS#:
- 5083777
- Subdivision:
- Beechcrest
ADDITIONAL INFORMATION
Welcome to this charming 4-bedroom, 2.5-bath home nestled on two large parcels, offering a generous .76 acres of land in the Field School district. The property features an attached one+ car garage, perfect for storing vehicles and outdoor equipment, along with plenty of room to garden or enjoy outdoor activities. Gather with friends and family around your cozy firepit or host picnics in the expansive yard. Inside, you'll find thoughtful updates including a new furnace (2022), newer vinyl siding, and a new tankless water heater. The roof, replaced approximately 10 years ago, adds peace of mind. With city utilities and ample space for both indoor and outdoor living, this home offers a perfect blend of comfort and convenience.
$452,500
1809 Honeychuck Lane Kent, OH 44240
- Type:
- Single Family
- Sq.Ft.:
- 2,764
- Status:
- Active
- Beds:
- 5
- Lot size:
- 0.32 Acres
- Year built:
- 2010
- Baths:
- 4.00
- MLS#:
- 5083840
- Subdivision:
- Country View Estate
ADDITIONAL INFORMATION
Are you looking for a home that offers an abundance of space and entertainment opportunities and is situated in a gorgeous neighborhood? Then look no further because this 5-bedroom, 4-bathroom home located in the desirable Country View Estates is available and ready for its new owners! Upon entering the home, you are greeted by an open and naturally lit foyer that branches into the private office space. As you flow into the kitchen, you are welcomed by the open layout shared by the kitchen, living room, and gorgeous sunroom. The first floor also offers a first-floor laundry room and a first-floor master suite. Upstairs, you will find an additional suite with a private full bath and walk-in closet, along with the additional three bedrooms. Outside, you can enjoy the beautiful scenery on one of the two backyard patios. Don't waste any time, call your favorite agent today to see this beauty!
$329,900
3243 Biltz Road Kent, OH 44240
- Type:
- Single Family
- Sq.Ft.:
- 2,035
- Status:
- Active
- Beds:
- 4
- Lot size:
- 3.54 Acres
- Year built:
- 1901
- Baths:
- 3.00
- MLS#:
- 5082904
- Subdivision:
- Rootstown
ADDITIONAL INFORMATION
Escape to the serene, tranquil countryside and find peace and quiet, while still being conveniently located close to all your needs. Situated on 3.54 acres, this beautifully updated 4-bedroom, 2.5-bathroom farmhouse features a main-floor layout with a 24'x40' outbuilding, poultry coop, and small barn. As you approach the home, a relaxing covered porch with tile flooring and a wood-burning stove marks the main entrance. Enjoy the family room facing the rear of the property, with calming views of trees and nature, or spend time in the living room overlooking a neighboring pond through the large front window. The stunning kitchen boasts newer cabinetry, tiled backsplash, quartz countertops, and stainless steel appliances. The main-floor primary bedroom suite features french doors allowing for fresh air and gorgeous sunset views. Attached to the primary is an impressive full bathroom . Journey upstairs to find three additional bedrooms and updated full bathroom. Updates include: Septic System 2024, Roof 2020, Gutters 2023, Kitchen Remodel with quartz countertops 2020, Bathrooms Updated 2020, Service Drop and 200 amp panel 2014, Furnace 2014, Heat Pump Central Air 2020, Hot Water Tank 2014, SS Kitchen Appliances 2020, Main floor flooring 2020, Upstairs carpet 2021, Covered Porch 2014, Addition which included Primary Bedroom and Family Room 2005.
$320,000
573 Vine Street Kent, OH 44240
- Type:
- Single Family
- Sq.Ft.:
- n/a
- Status:
- Active
- Beds:
- 6
- Lot size:
- 0.24 Acres
- Year built:
- 1915
- Baths:
- 2.00
- MLS#:
- 5081140
- Subdivision:
- H A Co
ADDITIONAL INFORMATION
This 6-bedroom, 2-bathroom property, located near Kent State University, presents an excellent investment opportunity. Currently occupied by four tenants, this property offers immediate income potential. With its prime location, this property is ideal for both investors and owner-occupants. Whether you want to expand your real estate portfolio or find a spacious home for your family, this property has it all. New Roof, gutters, and downspouts 2021. Glass block window added in the basement (2021). The property currently collects $31,200 in rental income, with a potential of $39,000 annually.
$240,000
36 Tudor Lane Kent, OH 44240
- Type:
- Condo
- Sq.Ft.:
- 1,816
- Status:
- Active
- Beds:
- 3
- Year built:
- 1985
- Baths:
- 3.00
- MLS#:
- 5080008
- Subdivision:
- Just Cricket
ADDITIONAL INFORMATION
Welcome to 36 Tudor Lane in The Just Cricket Subdivision! This location is ideal! Close to shopping and the Freeway access. END UNIT with a large back yard area and a nice view. Beautifully maintained condo with 3 bedrooms and 2 1/2 baths. Large living room with a modern stone, gas fireplace and beautiful ceramic tile flooring (wood look). Dining Room with access to the 16 x 16 deck that overlooks a surprisingly large and private backyard. Fully applianced, eat-in kitchen with maple cabinetry provides ample storage and counter space. 4 Season Sunroom includes a built-in hot tub and a wall of windows overlooking the yard. 1/2 bath and Laundry Room combination located down the hall from the kitchen (Washer and dryer are included, both are electric). From that hallway you can access the garage with attic storage, door opener and electric, including a 220 line. The concrete driveway provides for extra parking, plus there is plenty of additional parking close by. Upstairs, the Master suite includes 2 closets and a full bathroom with a walk in shower. Bedroom #2 has vaulted ceilings and a large walk in closet. The third bedroom has great sunlight and is perfect for a shared office space. Both upstairs bathrooms feature tile floors/walls. UPDATES: Hot Water Tank 2022, Furnace 2016, Central Air 2010, Kitchen/Baths Updated in 2016, Front Facade Sided in 2023. Enjoy the amenities included in your fees: Lake access for fishing and small boats, In ground swimming pool, walking trail, and Club House that accommodates 50-75 people with a full kitchen and a fireplace. This can be rented for a nominal fee. Schedule your private showing today!
$299,900
409 W Grant Street Kent, OH 44240
- Type:
- Single Family
- Sq.Ft.:
- 1,908
- Status:
- Active
- Beds:
- 2
- Lot size:
- 0.18 Acres
- Year built:
- 1920
- Baths:
- 1.00
- MLS#:
- 5078090
- Subdivision:
- Tracy Allotment
ADDITIONAL INFORMATION
Welcome to this impeccably remodeled home, where modern sophistication seamlessly blends with timeless charm. Located in the heart of downtown Kent, just steps from Roosevelt High School and the historic Standing Rock Cemetery, this home sits on a spacious double lot with easy access to Highway 43. Every inch of this property has been thoughtfully transformed inside and out. The elegant design palette features soothing neutral tones, creating an inviting and serene atmosphere. Recent upgrades include all-new electrical systems, drywall, ductwork, insulation, plumbing, and energy-efficient windows with stylish blinds. The roof, siding, and bathroom have been fully renovated, while the beautifully restored hardwood floors span both levels of the home. The finished basement is waterproofed and the garage space has been enhanced for additional storage. Designed for modern living, this home features ample storage solutions, including a custom Elfa (Container Store) closet system in the basement. A cutting-edge HVAC system ensures comfort year-round, while smart home features like Yale smart door locks, a Nest Thermostat, and Nest Protect smoke detectors provide security and convenience. The kitchen boasts sleek finishes, high-end stainless steel appliances, and elegant lighting fixtures that complement every space. The beautifully updated bathroom is a sanctuary of relaxation and style. This home effortlessly combines classic craftsmanship with contemporary upgrades, offering a move-in-ready space that awaits its new owners.
$259,900
1775 Oak Hill Drive Kent, OH 44240
- Type:
- Single Family
- Sq.Ft.:
- 1,986
- Status:
- Active
- Beds:
- 3
- Lot size:
- 0.23 Acres
- Year built:
- 1952
- Baths:
- 2.00
- MLS#:
- 5077153
- Subdivision:
- G Estate
ADDITIONAL INFORMATION
Step into this enchanting Tudor-style home, nestled in the highly sought-after Twin Hills neighborhood. Rich in history and character, this home welcomes you with a charming brick driveway and an oversized two-car garage, complete with additional attic space that’s perfect for finishing into a studio or bonus room. The captivating entryways, adorned with unique circular doors, set the tone for the home’s timeless appeal. Inside, you’ll find beautiful original woodwork and hardwood floors, complemented by elegant windows that invite natural light into every room. The spacious living areas include a first floor bedroom and full bathroom, warm and inviting library with coffered ceilings, built-ins, and a striking stone fireplace—perfect for cozy evenings and a family room with an additional fireplace and wood work. The formal dining room offers the ideal space for gatherings, while the gorgeous staircase leads to 2 comfortable bedrooms and full bathroom. Enjoy your morning coffee in the serene screened porch overlooking a beautiful wooded lot, surrounded by mature trees that provide privacy and tranquility. This home is truly a haven for those who appreciate the artistry of historic architecture and modern comforts.
$489,000
6235 1st Avenue Kent, OH 44240
- Type:
- Single Family
- Sq.Ft.:
- 4,401
- Status:
- Active
- Beds:
- 5
- Lot size:
- 0.41 Acres
- Year built:
- 1994
- Baths:
- 4.00
- MLS#:
- 5072828
- Subdivision:
- Franklin
ADDITIONAL INFORMATION
Welcome home to this custom built, 5 Bedroom, 4 Full Bath Showcase Colonial in Kent. Every inch of this home has been masterfully redone. Step in through the covered Front Porch into the luxurious Living Room. Continue into the stunning Dining Room with gorgeous views of the back yard oasis. The richly updated Kitchen offers abundant cabinet space, large Island with seating, quartz counters, double oven and additional eating area. The Kitchen opens into an incredible Great Room with freshly updated brick fireplace, striking vaulted wood ceiling and elegant light fixture. The first floor also boasts two Bedrooms and Full Bathroom. Upstairs, a fantastic Master Bedroom with on suite Master Bath and Walk-In Closet. Also upstairs, a Full Bath and 2 additional HUGE Bedrooms- all fabulously redone. There is even more living space in the walk out basement, Including a grand Media Room, Full Bath, Laundry and bonus/exercise room. The private backyard is an oasis with a waterfall, a spacious deck, fire pit, exquisite retaining wall, and fresh landscaping. The 3 car garage is perfect for extra storage. There is NOTHING for you to do but MOVE RIGHT IN! Numerous updates include Roof 2017, Furnace 2018, entire home redone since purchase ($60,000 Plus of updates) including: Brand new whole home water purification and water softener systems, AC, Kitchen & kitchen appliances, new flooring throughout, Basement Waterproofing and basement newly re-finished in 2024! Less than a 2 mile walk to downtown Kent. Owners have transferrable warranties for Water Proofing, Flooring, and also including a 1-year Home Warranty! Come make this Showcase Home yours today!
$184,500
302 Robert Drive Kent, OH 44240
- Type:
- Single Family
- Sq.Ft.:
- 944
- Status:
- Active
- Beds:
- 2
- Lot size:
- 0.66 Acres
- Year built:
- 1950
- Baths:
- 1.00
- MLS#:
- 5075331
- Subdivision:
- Soll Acres
ADDITIONAL INFORMATION
This charming move-in ready Kent home has been completely renovated and is ready for you! This property is just minutes from everything and features 944 Sq. Ft. of living space with 2 bedrooms, 1 full bathroom, a spacious family room, and an eat-in-kitchen with large island. There is also an oversized 2.5 car detached garage, back patio, cute front porch and sits on .65 of an acre lot in The City of Kent. This home has been completely overhauled- Everything is New! Come take a look!
$359,900
7775 Diagonal Road Kent, OH 44240
- Type:
- Single Family
- Sq.Ft.:
- 2,970
- Status:
- Active
- Beds:
- 4
- Lot size:
- 0.46 Acres
- Year built:
- 1977
- Baths:
- 2.00
- MLS#:
- 5074999
- Subdivision:
- Twin Hills Allotment
ADDITIONAL INFORMATION
Conveniently located near Rt 43 between Kent and Streetsboro this split-level home is spacious and well-appointed for your family's needs. Shopping, restaurants and easy access to freeways are nearby. Upon entry from the front porch into this home, you will immediately step into a spacious living room. Hardwood flooring, ceiling fans, recessed lighting are some of the features that will grab your attention. The eat in kitchen features granite counter tops, tile backsplash, stainless appliances, an abundance of cabinetry and a breakfast bar. Ceramic tile also flows into room for a dining table. Take a few steps up from the main level to find a full bathroom and three of the home's bedrooms. A few more steps up to the massive suite added for the owner's own retreat. Cathedral ceilings, walk in closet, balcony and triple paned windows are a few of the features to this addition. The master bathroom is ready for your finishing touches. All existing bathroom fixtures will remain with the home. The lower level provides an ideal space for a recreation area. Full bathroom, laundry and access to the garage is on this level. A few steps down allow you to access the lowest level of the home. Currently used as a den and office area, there is also space for storage and the mechanical components. A large sun porch allows you to enjoy having an above ground pool with multi-level decking and accommodate your entertaining needs. With a little TLC this home could fit your needs for years to come. Call to schedule your private showing today!
$350,000
7411 State Route 43 Kent, OH 44240
- Type:
- Single Family
- Sq.Ft.:
- 1,874
- Status:
- Active
- Beds:
- 4
- Lot size:
- 0.31 Acres
- Year built:
- 1924
- Baths:
- 2.00
- MLS#:
- 5073952
- Subdivision:
- Tlp
ADDITIONAL INFORMATION
Gorgeous Colonial with Twin Lake Privileges. This 4-bedroom 1.5 bath home is so welcoming. The living room gives a feeling of classy comfort. The woodburning fireplace and the built in bookshelves add to the charm. The large dining room is a perfect place for everyone to gather for meals and family fun. The 3 seasons room is off of the dining room and provides another peaceful area for relaxing. The hard wood flooring throughout the majority of the home adds to the character as well. The eat in kitchen is spacious and comes with all appliances. The half bath on the main level has been beautifully updated. The second level of this home features 4 bedrooms and a full bath. The full bath is exceptional. It features a walk-in tiled shower and vanity with double sinks. The majority of the windows have been replaced too. There is a 3rd level attic area that could be finished and used for extra living space or storage area. The backyard area features a very large deck, a fire pit area plenty of plants and flowers. The garage is a shared garage and is being used as storage area. The basement has been professionally waterproofed by Ohio State Waterproofing and the warranty will transfer to the new owners. Gutter guards have been added. A home warranty is provided by the seller. The Lake, Beach house and boat launch are approximately 3 blocks away. You will enjoy viewing this well cared for home.
$499,000
4677 Louis Lane Kent, OH 44240
- Type:
- Single Family
- Sq.Ft.:
- 4,380
- Status:
- Active
- Beds:
- 5
- Lot size:
- 0.17 Acres
- Year built:
- 2022
- Baths:
- 5.00
- MLS#:
- 5072859
- Subdivision:
- Germaine Reserve Ph 1
ADDITIONAL INFORMATION
Welcome to this stunning 5-bedroom, 5 full bath home located in Kent within the Stow Munroe Falls School District. Built in 2022, this meticulously maintained property features a beautiful dining room as you enter, followed by a modern kitchen with marble countertops, a spacious island, and a walk-in pantry for extra storage. The open floor plan flows seamlessly into the living room, perfect for entertaining. A bedroom with a full bath and a laundry room are conveniently located on the main floor. First floor finished with hardwood floors. Upstairs, enjoy a second living area, a luxurious master suite with a large bathroom, and a walk-in closet. The fully finished basement offers endless possibilities, ideal for a playroom or a relaxing lounge. The large, serene backyard is the perfect place to unwind, entertain, and enjoy the outdoors.
- Type:
- Single Family
- Sq.Ft.:
- 1,725
- Status:
- Active
- Beds:
- 3
- Lot size:
- 0.32 Acres
- Baths:
- 2.00
- MLS#:
- 5072932
- Subdivision:
- Hickory Creek Phase One
ADDITIONAL INFORMATION
*READY-TO-BUILD* The Windham IV Ranch Plan by Patrick Long Homes in Brimfield Township's Hickory Creek. Close to Kent, KSU, I-76 and Rt 43. Field Local Schools. Main-Floor Living, Owner's Suite with 2 additional Bedrooms, 2 Full Bathrooms. Make Customizations: Add a Sunroom, Covered Decks or Porches available, vented Chimney Hoods, splendid cabinetry features, Shoe Bench designs, Granite or Cambria Quartz Kitchens/Baths, tiled backsplash, cabinet lighting, Vaulted Ceilings in Great Room, Kitchen, and Dining Area. Fireplace with Dry-Stack StoneFace, opt. Owner's Bath can accommodate a Deluxe Tiled Shower w/ Freestanding or Garden Tub. Deluxe Laundry Features are available. The Photos depict similar completed homes and may include upgraded features. See Salesperson to verify features and finishes included. Taxes shown are for land only. **“Starting At” price generally refers to the basehouse,before the addition of upgraded finishes, features, and buyers’ customizations. Some photos depict upgraded elevation and/or optional features available at additional cost and may not represent the lowest-priced homes offered in Hickory Creek. Visit our Model Homes at 510 Meadow Circle SW, Hartville, or 2693 Ledgestone Dr NW, Uniontown. Base Prices are Subject to Change at any time prior to an accepted purchase agreement. Taxes shown are for land only.
$599,900
1725 Countryview Kent, OH 44240
- Type:
- Single Family
- Sq.Ft.:
- 5,230
- Status:
- Active
- Beds:
- 5
- Lot size:
- 0.51 Acres
- Year built:
- 2003
- Baths:
- 3.00
- MLS#:
- 5072893
- Subdivision:
- King Ridge
ADDITIONAL INFORMATION
Former Model Home!! Excellent 4 bedroom 2 1/2 bath colonial with over 3200 square feet, first floor office, laundry room, master suite, very open floor plan. The spacious living area and great room features floor-to-ceiling windows that flood the space with natural light and gas fireplace, deck. Second floor offers 3 spacious bedrooms and full bathroom, game room/bonus room with built-ins, built cabinets for computer room / media room, bookcases. Full unfinished basement and rough in plumbing for full bathroom (1946 sq. ft.) ready for whatever you would wanted. Basement is waterproofed- June 2022, hot water tank - 2023, water softner-2019, New roof, gutter and downspout, leaf guard 2021. landscaped yard, new recess light with dimmer switch, blinds thru-out 2004, TV antenna in attic run 4 TV
$169,900
5070 State Route 43 Kent, OH 44240
- Type:
- Single Family
- Sq.Ft.:
- 1,800
- Status:
- Active
- Beds:
- 4
- Lot size:
- 0.91 Acres
- Year built:
- 1942
- Baths:
- 2.00
- MLS#:
- 5071658
ADDITIONAL INFORMATION
Welcome to this spacious four-bedroom, two-full-bathroom home nestled on a beautiful one-acre lot in the Field School District. This home features newly installed luxury vinyl plank (LVP) flooring in the kitchen and bathroom, combining both style and durability. The large living spaces provide plenty of room for relaxation and entertaining, while the open kitchen offers modern convenience for cooking and gathering. The large living room with vaulted ceilings is great for entertaining large family gatherings. Enjoy your morning coffee in the screened in porch which looks over the expansive yard that gives you ample space for outdoor activities, gardening, or even future expansion. Enjoy peaceful country living with the benefit of being close to local amenities and schools. Don't miss out on this move-in ready home!
$360,000
755 Sandy Lake Road Kent, OH 44240
- Type:
- Single Family
- Sq.Ft.:
- n/a
- Status:
- Active
- Beds:
- 3
- Lot size:
- 10.81 Acres
- Year built:
- 1955
- Baths:
- 1.00
- MLS#:
- 5069221
- Subdivision:
- Wilson S W
ADDITIONAL INFORMATION
Welcome to your serene retreat on nearly 11 acres of beautiful, peaceful land! This charming 3-bedroom, 1-bath ranch offers a full walk out basement and an attached garage. Enjoy the tranquility of the expansive property, perfect for nature lovers and wildlife enthusiasts. With its quiet surroundings and ample space, this home is a perfect blend of comfort and natural beauty. Don’t miss the chance to own this exceptional property!

The data relating to real estate for sale on this website comes in part from the Internet Data Exchange program of Yes MLS. Real estate listings held by brokerage firms other than the owner of this site are marked with the Internet Data Exchange logo and detailed information about them includes the name of the listing broker(s). IDX information is provided exclusively for consumers' personal, non-commercial use and may not be used for any purpose other than to identify prospective properties consumers may be interested in purchasing. Information deemed reliable but not guaranteed. Copyright © 2024 Yes MLS. All rights reserved.
Kent Real Estate
The median home value in Kent, OH is $192,700. This is lower than the county median home value of $218,900. The national median home value is $338,100. The average price of homes sold in Kent, OH is $192,700. Approximately 31.95% of Kent homes are owned, compared to 47.52% rented, while 20.53% are vacant. Kent real estate listings include condos, townhomes, and single family homes for sale. Commercial properties are also available. If you see a property you’re interested in, contact a Kent real estate agent to arrange a tour today!
Kent, Ohio 44240 has a population of 27,912. Kent 44240 is more family-centric than the surrounding county with 30.16% of the households containing married families with children. The county average for households married with children is 28.45%.
The median household income in Kent, Ohio 44240 is $36,799. The median household income for the surrounding county is $64,163 compared to the national median of $69,021. The median age of people living in Kent 44240 is 23.7 years.
Kent Weather
The average high temperature in July is 82.1 degrees, with an average low temperature in January of 19 degrees. The average rainfall is approximately 38.5 inches per year, with 52 inches of snow per year.
