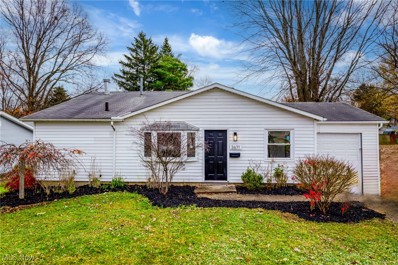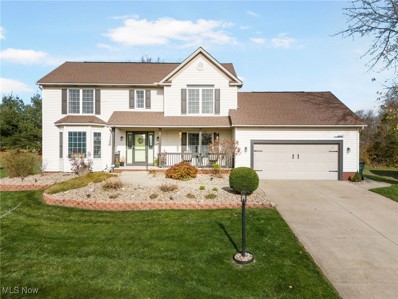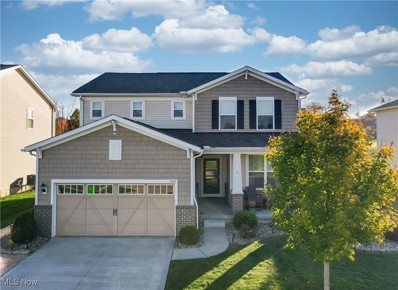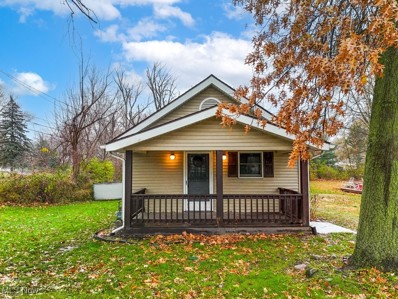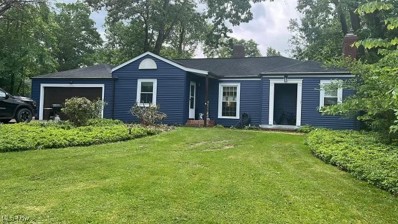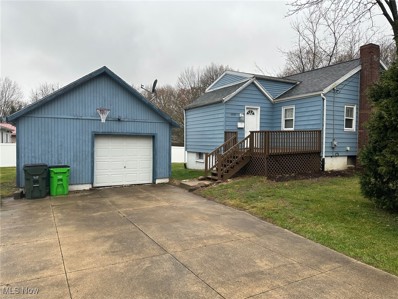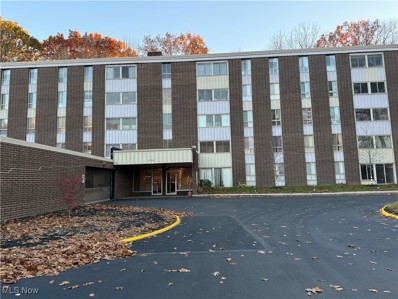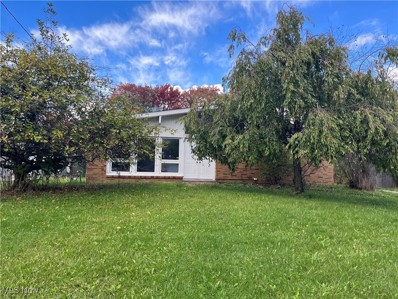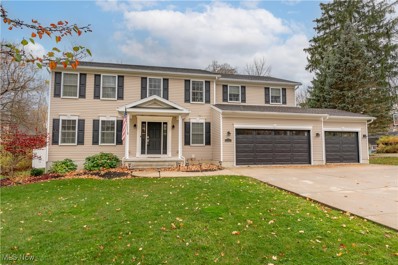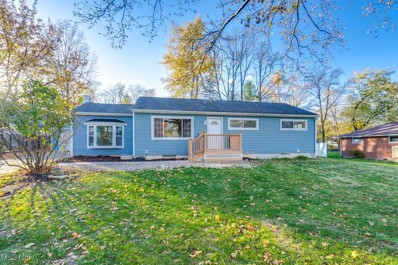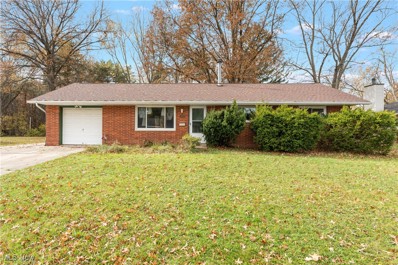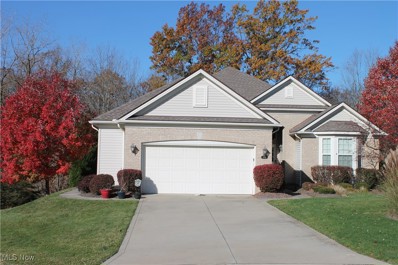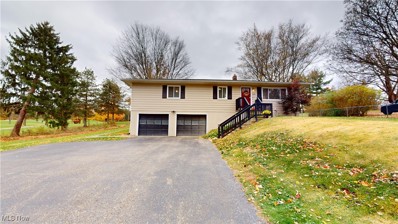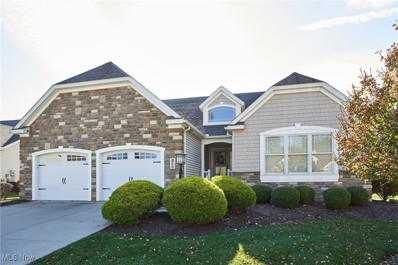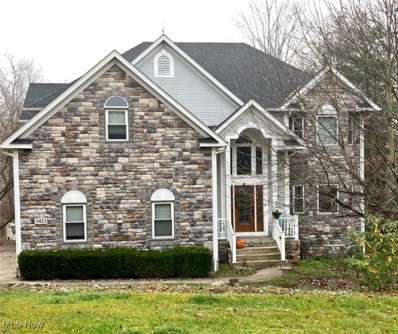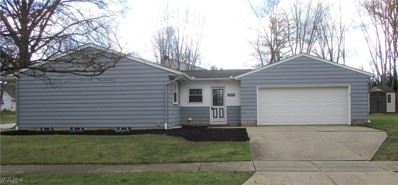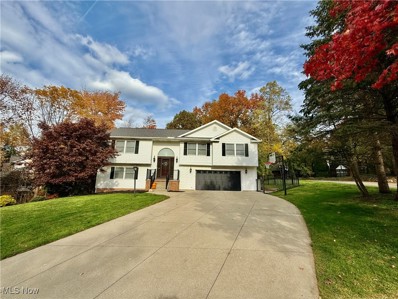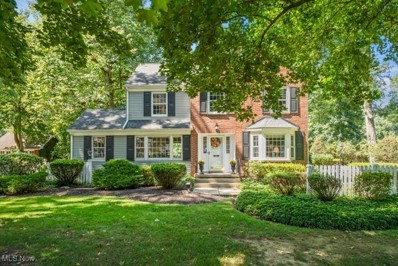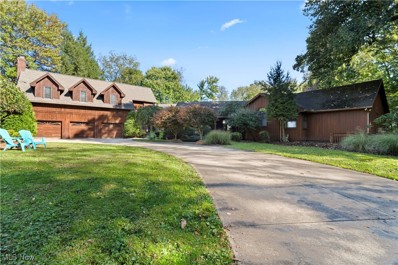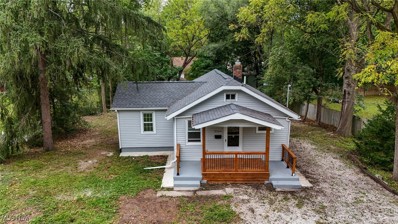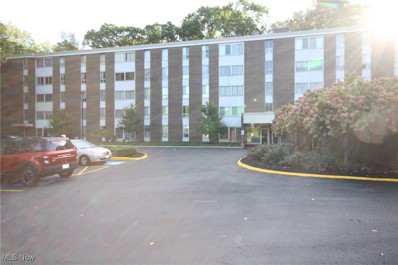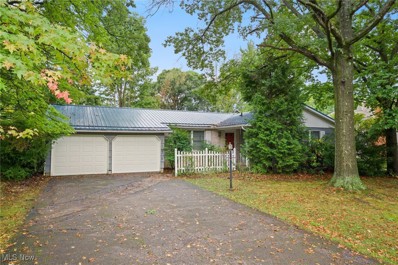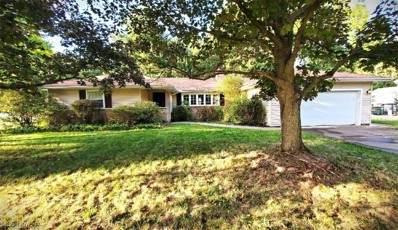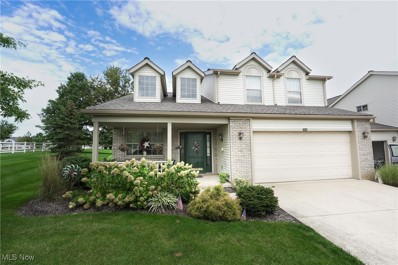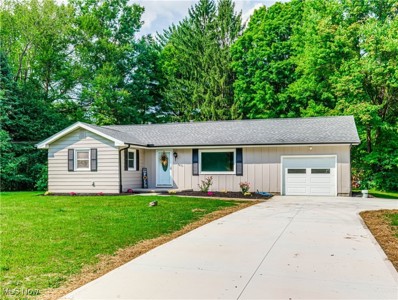Stow OH Homes for Sale
$234,900
3671 Northport Drive Stow, OH 44224
Open House:
Saturday, 11/23 12:00-2:00PM
- Type:
- Single Family
- Sq.Ft.:
- 1,296
- Status:
- NEW LISTING
- Beds:
- 4
- Lot size:
- 0.24 Acres
- Year built:
- 1960
- Baths:
- 2.00
- MLS#:
- 5086231
- Subdivision:
- Northport Sub
ADDITIONAL INFORMATION
Upon entering this charming ranch, you'll immediately recognize its uniqueness. It has been fully remodeled and comes equipped with all NEW appliances, furnace, and an air conditioner. This home is ideal for families, anyone, or empty nesters looking to avoid stairs. The eat-in kitchen boasts quartz countertops and includes a delightful coffee bar! The open-concept living room is perfect for entertaining guests or enjoying a cozy movie night. There are two updated bathrooms, one of which features a walk-in shower. The master bedroom offers a private entrance to the backyard, which is home to a wooden swing set and a serene pond. The entire backyard is fully fenced, providing a safe space for children and pets to play without worry. So pack your bags and get ready for a stress-free lifestyle!
Open House:
Saturday, 11/23 11:45-1:15PM
- Type:
- Single Family
- Sq.Ft.:
- 2,871
- Status:
- NEW LISTING
- Beds:
- 4
- Lot size:
- 0.29 Acres
- Year built:
- 1995
- Baths:
- 3.00
- MLS#:
- 5082543
- Subdivision:
- Kings Mill Allotment Ph I
ADDITIONAL INFORMATION
Gorgeous 4-bedrooms, 3-baths Colonial, located in desirable Kings Mills. This meticulously maintained, move-in-ready home is waiting for its new owner. As you walk up to the front door you will notice the newly expanded front porch and professional landscaping that welcome you home. Upon entering, you are led to a spacious great room featuring a cozy gas fireplace, new carpet, and fresh paint. The formal dining room offers new LVP flooring, a trayed ceiling, and elegant wainscoting, creating the perfect space for entertaining. The renovated kitchen is a true highlight, with granite countertops, new appliances, including a new gas stove, a built-in desk, and ceramic tile floors. It boasts great kitchen storage with an abundance of cabinets, and a slider door leading to the new concrete patio—ideal for outdoor dining or relaxation. The first floor also features a convenient half bath, a laundry room, and access to the attached two-car garage. Upstairs, you'll find four generously sized bedrooms with ample closet space. The primary suite is a serene retreat, complete with built-in shelving, a window seat, a walk-in closet, and a private bathroom featuring a soaking tub, shower, and double vanity. The finished lower level offers a spacious family room perfect for relaxing, along with an additional bonus room. The waterproofed basement provides added peace of mind, and the utility/workshop room offers tons of storage space for all your needs. Recent updates and improvements include a Smart Security System with inside & outside cameras and video garage keypad , Full House Generator (2020), Concrete Patio and Pergola (2023), HVAC (2017), Electrical Box (2017), Glass Block Windows (2020), Front Door (2019), Slider Door (2018) New appliances, improved lighting fixtures with LED lights, dimmers, dusk-to-dawn, full house humidifier and air purifier, Gas fireplace (2022). Pest control, landscaping, lawn care, generator, fireplace and HVAC have been professionally maintained.
$469,900
1941 Baker Lane Stow, OH 44224
Open House:
Sunday, 11/24 1:00-3:00PM
- Type:
- Single Family
- Sq.Ft.:
- 2,668
- Status:
- NEW LISTING
- Beds:
- 3
- Lot size:
- 0.16 Acres
- Year built:
- 2017
- Baths:
- 3.00
- MLS#:
- 5085323
- Subdivision:
- Bakers Glen Ph 1
ADDITIONAL INFORMATION
BIG NEWS! Ask about how you can take over the seller's mortgage with 2.75% interest rates!!! This stunning 3 bedroom, 2.5 bathroom Colonial with pond views was built in 2017 on a PREMIUM LOT with plenty of owner upgrades and has been meticulously maintained ever since. YES! the hot tub, cabana and gas fire pit stay with the home for 4 season friendly entertaining and relaxing. Inside the home, the first floor open concept layout begins with the entrance foyer, bonus room on your right (upgraded to wider doorway to accommodate the piano) a half bathroom on your left and opens up into the living room, sunroom, dining area, kitchen and a mudroom with office nook. Upstairs you'll find a flex space that the sellers used as a 2nd living room, but the new buyer can make it a 4th bedroom, office, library, play area etc. The owner's suite has backyard views with ensuite bathroom including a spa-like upgraded shower and walk-in closet. Rounding out the second level are 2 additional bedrooms with plenty of closet space, a bathroom to share and a coveted second floor laundry room that recently got a glow-up. The large basement is technically unfinished, but you have a head start with the drywalled ceiling and plumbing for another bathroom. The space provides endless possibilities for customization and additional living space, with ample room for storage, a home gym, or even a home theater. More owner upgrades: Extra Living room space "bump out," convenient "man-door" leading to the garage (with extra 4' for larger vehicles), new carpet and soft padding, custom walls, exterior gas line. Centrally situated between Hudson and Cuyahoga Falls, you won't have a short list of amenities to explore. Come schedule a showing to see this elegant home for yourself.
$115,000
3885 Stow Road Stow, OH 44224
- Type:
- Single Family
- Sq.Ft.:
- 628
- Status:
- NEW LISTING
- Beds:
- 1
- Lot size:
- 0.21 Acres
- Year built:
- 1926
- Baths:
- 1.00
- MLS#:
- 5085467
- Subdivision:
- Stow Corners Homesites
ADDITIONAL INFORMATION
Small house packs a big punch! Are you wanting to kick your landlord to curb and start paying yourself back? This adorable Ranch home in Stow City is the definition of "tiny home" perfection. Situated on a roomy corner lot, this adorable Ranch home features a fully fenced yard and a covered patio perfect for entertaining or simply enjoying the outdoors. The spacious front porch enters the open floor plan featuring a combined living/dining area with low maintenance LVT flooring. The kitchen comes with newer stainless-steel appliances, including a portable dishwasher, ample cabinet space, and concrete counters! Enjoy the ease of a first-floor laundry room with Washer and Dryer included. The full unfinished basement and oversized one-car detached garage provide abundant storage options. Located in a prime Stow City location close to dining, shopping, Hudson, Kent, and Route 8, this home is sure to please. Start your New Year's Resolutions in your New Home! Make an appointment today!
$325,000
1420 Graham Road Stow, OH 44224
- Type:
- Single Family
- Sq.Ft.:
- 2,068
- Status:
- NEW LISTING
- Beds:
- 3
- Lot size:
- 0.69 Acres
- Year built:
- 1941
- Baths:
- 2.00
- MLS#:
- 5085085
- Subdivision:
- Silver Lake Estates
ADDITIONAL INFORMATION
Rare ranch in Silver Lake Estates! Spend your summers at the beach and lake! This 3 bedroom home is one floor living at its best, with all bedrooms and both 2 full bathrooms on one floor. Refinished wood floors throughout the house give this home warmth and charm. The spacious living room is centered by the fireplace and built in bookshelves and lead out on to the amazing sun room, which overlooks the unbelievable backyard! The wooded backyard is oversized and private, and is great for entertaining on the patio or having a fire and relaxing! Along with the large eat-in kitchen, is the formal dining room, for extra entertaining and dining space. All 3 bedrooms are large with good-sized closets and lot of natural light. The downstairs walkout basement is partially finished with a wood burning stove, along with a great work area and laundry room. Close to Silver Lake Country Club, route 8, and shopping and dining! Updates include ALL IN 2024 NEW ROOF, NEW SKYLIGHTS, NEW SIDING, NEW GUTTERS AND GUTTER GUARDS, NEW GARGE DOOR WITH OPENER, NEW SIDE ENTRY DOOR, NEW RANGE. New sewer line (2019), NEW Windows (2019) New A/C (2018), New Hot Water Tank (2018), New fixtures (2019) and lots more. So much to love, nothing to worry about. Call TODAY for your private showing!
$209,900
3723 Baumberger Road Stow, OH 44224
- Type:
- Single Family
- Sq.Ft.:
- 716
- Status:
- NEW LISTING
- Beds:
- 2
- Lot size:
- 0.46 Acres
- Year built:
- 1950
- Baths:
- 1.00
- MLS#:
- 5082502
- Subdivision:
- Silver Lake Little Farms
ADDITIONAL INFORMATION
Welcome to your beautiful Stow home! This remodeled two bedroom home is on a 1/2 acre has a 1.5 car garage. This corner lot is surrounded by beautiful trees. Enjoy the outdoor views on the newly painted backyard deck. The house has a new furnace and central air conditioning unit. The completely remodeled bathroom and new luxury vinyl floors throughout are breathtaking. The refrigerator and dishwasher are brand new. The windows are less than 10 years old and the interior has been freshly painted. The convenient first floor laundry includes a washer and dryer. This Stow home won't last, schedule your showing soon!
- Type:
- Condo
- Sq.Ft.:
- 768
- Status:
- Active
- Beds:
- 1
- Lot size:
- 0.02 Acres
- Year built:
- 1969
- Baths:
- 1.00
- MLS#:
- 5084532
- Subdivision:
- Silver Lake Towers Condo
ADDITIONAL INFORMATION
Welcome to 3068 Kent Rd, Unit 512at Silver Lake Towers in Stow Ohio. This charming single-story 5th floor condo in a 55+ community offers an ideal blend of comfort and convenience. With a cozy 768 square feet of living space, this 1-bedroom, 1-bathroom home is perfect for prospective homeowners. Enjoy the ease of living in this property with an interior that features an open and functional layout that maximizes the use of space. Step out and relax in your own private enclosed patio, perfect for those who enjoy both indoor and outdoor living environments. Take advantage of the wonderful community amenities available to SLT residents. The property is part of a vibrant 55+ community that includes, exercise room, game room, party/meeting room as well as access to a community clubhouse and tennis/pickle ball/bocce ball/shuffleboard courts. Additionally, cool off during the summer months in the refreshing heated inground community pool. Conveniently located in Stow, adjacent to Adell Durbin park where you can enjoy and explore, as well as utilize all the amenities and services that Stow has to offer. Whether you are downsizing, looking for a low-maintenance lifestyle, or simply seeking a welcoming community, 3068 Kent Rd, Unit 512 is the perfect place to call home. Do not miss out on this exceptional opportunity!
$199,500
2187 Lynnwood Drive Stow, OH 44224
- Type:
- Single Family
- Sq.Ft.:
- 1,256
- Status:
- Active
- Beds:
- 3
- Lot size:
- 0.27 Acres
- Year built:
- 1962
- Baths:
- 2.00
- MLS#:
- 5083815
- Subdivision:
- Norwood Ac Sub
ADDITIONAL INFORMATION
Check it out! This mid-century Ranch in Stow is cool. The front of the house has an interesting mid-century look that jumps off the curb. There is large a entry-way, a brick accent wall, and an asymmetrical array of windows that allow sunlight to flood the living room and kitchen with natural light. The sweeping roof line is carried through the open concept living space and adds loads of open wall space for a large TV, photos and art. The bedrooms and bathroom are situated off the center hallway. There is an Owner's Suite with large closets and access to the half bath and two smaller bedrooms across the hall. The basement is almost as cool as the rest of the house and could be finished for more mid-century hang out space. There is shuffle board on the floor and room for a foosball table, sectional and lava lamp. There is already some stub out stuff going on down there for walls and a bathroom.
$499,000
2542 Call Road Stow, OH 44224
- Type:
- Single Family
- Sq.Ft.:
- 3,294
- Status:
- Active
- Beds:
- 4
- Lot size:
- 0.44 Acres
- Year built:
- 2014
- Baths:
- 4.00
- MLS#:
- 5083462
- Subdivision:
- Stow
ADDITIONAL INFORMATION
Newly built H. Kovnanian Philadelphia II model with a 2 story 30X16 Pole Barn! There is an eat-in kitchen opens to a large family room with a gas fireplace. All appliances stay except fridge. The second floor has an additional living area for an office, playroom or more. The master suite has room for sleeping & sitting quarters, as well as a large walk-in closet & five piece master bath with double sinks, soaking tub, & separate shower. Entire second floor has extra insulation in the walls for sound. Bedrooms 2 & 3 have walk-in closets. The basement is finished with an additional full bath and 2 more bedrooms as well as a living area. There is a total of six bedroom in this home. Then property line extends about 50' past the fence & backs up to a creek. The backyard also features an outbuilding with two floors. This one won't last long
$299,000
3720 Baird Road Stow, OH 44224
Open House:
Saturday, 11/23 12:00-1:30PM
- Type:
- Single Family
- Sq.Ft.:
- 1,759
- Status:
- Active
- Beds:
- 3
- Lot size:
- 0.41 Acres
- Year built:
- 1955
- Baths:
- 3.00
- MLS#:
- 5081141
- Subdivision:
- Starts
ADDITIONAL INFORMATION
Welcome to this stunning 3-bedroom, 3-bathroom newly renovated home in the heart of Stow, Ohio. Located near the popular Cellar 59 Winery and just a couple of minutes from the Stow-Kent Shopping Center, this home offers both convenience and charm. With 1,759 square feet of thoughtfully designed living space, you are greeted with a large dining room and a welcoming living room, complete with a cozy fireplace and a bay window that fills the space with natural light- ideal for relaxing or entertaining guests. The primary suite is an absolute sanctuary, featuring a spacious his-and-hers closet and a beautifully luxurious ensuite. At the heart of the home is a beautiful kitchen with granite countertops, a touchless faucet, and under-cabinet lighting. Enjoy both front and back decks, perfect for morning coffee or evening gatherings. The finished basement offers versatility for any lifestyle, whether as an entertainment area, home office, or guest space. Outside, you'll find a spacious two-car garage and a large, open backyard perfect for play, relaxation, or hosting gatherings. This property combines luxury, location, and space on a great sized lot. Don't miss your chance to call this incredible home yours! All 2024 updates include: -New electrical and custom lighting throughout home that has nightlight mode -New LVP and tile throughout -New HVAC, central air & plumbing -New finished basement with bedroom, living area and full bath -New windows -All new kitchen with granite countertops, tile backsplash, under cabinet and toe kick lighting, new appliances, hands free faucet and a bar/serving area with beverage/wine fridge. New custom closet in primary bedroom -Full tile primary bath with jacuzzi tub/shower, 60in double vanity with granite countertop, 60in LED defogging mirror and custom lighting -New main floor bath with tiled tub/shower, 60in double vanity with granite counter & 60in LED defogging mirror -All new doors -All new toilets -New 2 car garage
$189,900
4196 Klein Avenue Stow, OH 44224
- Type:
- Single Family
- Sq.Ft.:
- 1,036
- Status:
- Active
- Beds:
- 3
- Lot size:
- 0.28 Acres
- Year built:
- 1958
- Baths:
- 2.00
- MLS#:
- 5083728
- Subdivision:
- Norwood Acres
ADDITIONAL INFORMATION
You don't want to miss this one! FIRST FLOOR LIVING! This three bedroom, 2 bath, brick ranch in the heart of Stow is just waiting for a new family to love! Located close to shopping, restaurants, parks, schools, and interstates. Pulling in, you will immediately appreciate the extra wide driveway and bonus parking pad next to 1 car attached garage. Man door leads to garage that features a storage room in the back for a workshop or extra necessities. Front door leads to a spacious living room that has a huge window and brand new carpet that carries down the hall and into all 3 bedrooms! Kitchen features ample counter space, cabinets, and 2 pantries! There is also an eating space for dining room table and a slider that leads out to your back patio. All 3 bedrooms are decent sized with double closets. Home sits on a little over a quarter of an acre of land and has a 2 story shed/barn to store all patio furniture and lawn care items. What more could you want? Call for your private showing before this gem is SOLD!
$599,900
4749 Danforth Reserve Stow, OH 44224
- Type:
- Single Family
- Sq.Ft.:
- 3,631
- Status:
- Active
- Beds:
- 3
- Lot size:
- 0.25 Acres
- Year built:
- 2008
- Baths:
- 4.00
- MLS#:
- 5083810
- Subdivision:
- Stonebridge Crossing Ph 5
ADDITIONAL INFORMATION
Welcome to Luxury Living. This ranch style villa is located in Stonebridge Crossing and offers 3 bedrooms, 2 full and 2 half baths an Open Floor Plan and is situated on a quiet Cul-de-sac. The home features an Open Floor Plan with a large Great Room with tons of windows for natural light, gas fireplace, vaulted ceilings, ceiling fan and wood floors. The Dining Room is located on on the end of the Great Room with space for expanded seating. The extra large Eat-in kitchen features beautiful cabinets, granite countertops, tile backsplash, stainless steel appliances, large center island, breakfast bar, 2 large pantries and desk. Attached is a lovely 4 season sunroom with windows and a sliding door which leads to a deck which overlooks the wooded backyard. The split floor plan offers an owner's suite w/bathroom with extra large tile shower, double vanity and walk in closet. Another bedroom is down the hall from the Owner's bedroom The other side of the home features a third bedroom, full bath and den. Great for visitors. This home has a open and inviting foyer with closet. The lower level features a spacious finished Rec Room with a built in entertainment center, wet bar with bar stools and eating area. Lower level also features a spacious Rec Room with built in entertainment center, wet bar, eating area and slider which leads to a covered brick patio with lots of privacy. This home features a front porch, lawn sprinkler system, beautiful landscaping, garage with floor drain, water and spacious attic. The lower level also features plenty of storage space, new hot water tank and high efficiency furnace. The neighborhood also features walking sidewalk around the ponds. The location is close to shopping, hike and bike trails. The home is well maintained. If you're looking to downsize and experiencing easy living and want to plant flowers in your yard and not mow the lawn or shovel snow, this is the home for you. Make a private appointment to view this lovely home.
$258,800
2630 Call Road Stow, OH 44224
- Type:
- Single Family
- Sq.Ft.:
- 1,950
- Status:
- Active
- Beds:
- 3
- Lot size:
- 0.46 Acres
- Year built:
- 1964
- Baths:
- 2.00
- MLS#:
- 5082136
ADDITIONAL INFORMATION
Welcome to this update Ranch ready to move into with plenty of room for everyone. Large yard for family and guests to play in and enjoy. Sit on the newer deck for cookouts or just watch the golfers next door. Fox Den gold course is just a few steps away!! This home has plenty of updates including deck, roof, hotter tank, furnace and AC. Well taken care of home including newer septic. Large Master Bedroom with bath and walk in closet. Fresh paint thru out. Open kitchen area with ceramic tile and dining area. All appliances are staying. Hardwood flooring in living room. Deep garage for the cars and extra room for work area and storage. Basement was water proofed with transferable warranty. Country area and feel but close to everything in the area. Don't miss out on this one it won't last long!
$475,000
3772 Briarton Court Stow, OH 44224
- Type:
- Single Family
- Sq.Ft.:
- 3,623
- Status:
- Active
- Beds:
- 3
- Lot size:
- 0.09 Acres
- Year built:
- 2011
- Baths:
- 3.00
- MLS#:
- 5081158
- Subdivision:
- Stillwood
ADDITIONAL INFORMATION
Welcome home to this bright, inviting 3 Bed, 3 Bath Ranch in Stow. This newer-built one-story home has so much to offer. Upon entry, the foyer invites you with soaring ceilings, beautiful wood floors & a lovely open-concept design. Step into the spacious living room where you will appreciate vaulted ceilings, a cozy fireplace and neutral colors throughout. The impressive sunroom is a wonderful place to sit and relax from a long day. This space offers access to your outdoor deck and patio area, showcasing stunning long views of mature trees & meticulous landscape that surround you. The expansive kitchen is open to the dining space and includes a large island, an abundance of cabinetry space & grand ceiling heights. Your primary suite is just off the kitchen also offering beautiful views, a large walk-in closet, and a full bathroom with dual sinks. Enjoy the convenience of the FF laundry, two additional bedrooms, and full bathroom which complete the main floor. Descend to the finished lower level to be wowed at the amount of finished & unfinished space this home has to offer. This area has a bar area, large living quarters, and full bath with the potential to add a fourth bedroom. There are multiple unfinished areas which are perfect for your extra storage needs. This home has so much to offer and is one you do not want to pass up.
$449,900
3423 Hunters Crossing Stow, OH 44224
- Type:
- Single Family
- Sq.Ft.:
- 3,752
- Status:
- Active
- Beds:
- 4
- Lot size:
- 0.47 Acres
- Year built:
- 1988
- Baths:
- 4.00
- MLS#:
- 5082758
- Subdivision:
- Hunters Xing #3 Allotment
ADDITIONAL INFORMATION
Welcome to your new oasis in one of the most desirable subdivisions in Stow! Nestled in a prime location with a wooded backdrop, this home offers more peace and privacy than a weekend retreat — without the need to pack a bag. Step inside onto hardwood floors and into a beautifully updated kitchen that will make you feel fancy with every step. The huge family room is perfect for movie nights, meditating, or just lounging with the kind of natural light that makes you wonder if you’ve just moved into a sunbeam. The see-through gas fireplace provides warmth in the FR or kitchen. Enjoy wildlife sightings from your sunroom or huge deck — birds and deer are some of your new neighbors! Designed so that every room has windows that create a cross-breeze, you won’t need your HVAC running all the time. The finished walkout basement gives you even more space to spread out with a fully functional and enjoyable hot tub just outside the sliding glass doors. Whether you're entertaining or just kicking back, this home delivers both comfort and charm. Updates include windows and roof (2016), hot water tank (2021), skylights (2021), basement man cave (2017), HVAC (2009), primary bathroom shower fitter (2014), dishwasher/stove (2015). Full kitchen remodel and additional living space (off the eat-in area) done in 2000 with a Sub-Zero fridge and granite countertops. This is a must-see!
$295,000
2310 Norman Drive Stow, OH 44224
- Type:
- Single Family
- Sq.Ft.:
- 1,560
- Status:
- Active
- Beds:
- 3
- Lot size:
- 0.34 Acres
- Year built:
- 1962
- Baths:
- 2.00
- MLS#:
- 5080791
- Subdivision:
- Maplewood Park Allotment 05
ADDITIONAL INFORMATION
Prepare to be wowed by this beautiful, completely remodeled and move in condition ranch home in Stow! This charming and impeccably maintained home features an exceptional open floor plan with vaulted ceilings that provides great living space with an abundance of natural light throughout. Three generously sized bedrooms and offers plenty of storage. The kitchen features newer stainless-steel appliances, white shaker cabinets, beautiful granite countertops, and a large island. Updates include newer windows, roof, furnace and A/C, hot water heater, and basement waterproofing that includes a transferrable lifetime warranty. This immaculate home also has an extra-large 2 car garage, nice yard, and is in a very desirable location. Schedule your showing today!
$399,900
2989 Fox Burrow Drive Stow, OH 44224
Open House:
Sunday, 11/24 12:00-2:00PM
- Type:
- Single Family
- Sq.Ft.:
- 2,396
- Status:
- Active
- Beds:
- 4
- Lot size:
- 0.4 Acres
- Year built:
- 1997
- Baths:
- 3.00
- MLS#:
- 5080090
- Subdivision:
- Hunters Crossing
ADDITIONAL INFORMATION
WOW! Is what you'll be saying when you tour this updated 4 bed, 3 full bath home in the desired neighborhood of Hunters Crossing in Stow. There are way too many updates to list so make sure your agent gets you the update list! This home is perfect for entertaining inside and out. Whether you are cooking up a meal in the updated kitchen, playing games in the downstairs rec room, lounging out back on the oversized re-finished private deck, or soaking in the hot tub, you'll have plenty of options to spread out, enjoy, and relax. Situated conveniently to Stow Schools, shopping, restaurants, parks, and more! Sellers are offering a free one year home warranty from Americas Preferred. Schedule your showing now so you don't miss out of this amazing opportunity.
$399,000
3602 Darrow Road Stow, OH 44224
Open House:
Sunday, 11/24 1:00-3:00PM
- Type:
- Single Family
- Sq.Ft.:
- 2,348
- Status:
- Active
- Beds:
- 3
- Lot size:
- 0.9 Acres
- Year built:
- 1948
- Baths:
- 2.00
- MLS#:
- 5078697
ADDITIONAL INFORMATION
Quality updated residential home used as a real estate office on a picturesque nearly acre landscaped site in the heart of Stow Ohio on Rt. 91 between Rt. 59 and Graham Rd. Strategically located within close access to everything..Shopping, expressways, playgrounds and more. Center entrance hardwood foyer, 25 ft. living room with fireplace, bayed dining room or waiting area, study or office off living room, eat in kitchen with corner dining area, 3 spacious bedrooms, walk up unfinished attic, first floor laundry room, copier room Rec Room with manufactured wood floor, abundance of windows for airy openess, hardwood throughout covered by carpet. Replaced roof, furnace, air, some wiring. Sizes are approximate. Buyer to investigate and approve government zoning for intended use. Kathy Reid is the Owner and is a Real Estate Broker. Brett Reid, Dan Reid are the Real Estate Agents and sons of Kathy Reid working in their own best interest. Buyer should have a Buyer Broker Representative for his/her interest. Warranty available until Jan 4, 2025. Owner will pay for additional 1 year warranty from American Home Shield.
$1,000,000
4451 Newcomer Road Stow, OH 44224
- Type:
- Single Family
- Sq.Ft.:
- 7,045
- Status:
- Active
- Beds:
- 6
- Lot size:
- 5.94 Acres
- Year built:
- 1988
- Baths:
- 6.00
- MLS#:
- 5075878
- Subdivision:
- Kent
ADDITIONAL INFORMATION
7,000 square ft. mansion masterpiece is now available in Franklin Township. This is a must-see private oasis, nestled in approx. 6 acres of old growth and natural beauty. Outdoor amenities and features include a private stocked pond, gazebo, boathouse, and parking for dozens. Fully equipped with modern technologies such as a whole home water purification system, central vacuum system, and more, this home gives you a high-quality, low-effort lifestyle. This is an elegant, one-of-a-kind estate with details like a screened-in porch off the primary suite, a three seasons room, an impeccable kitchen with granite countertops and an oversized island, and a formal dining room with a soaring tray ceiling, that separates and elevates the status of this home to something rare and truly great. This is a home that has been lovingly maintained by the same owner for the last 20 years, and it shows. Come and see for yourself the magic that has to be seen to be believed. Call for your private showing today.
$179,900
3564 Sanford Avenue Stow, OH 44224
- Type:
- Single Family
- Sq.Ft.:
- n/a
- Status:
- Active
- Beds:
- 3
- Lot size:
- 0.26 Acres
- Year built:
- 1935
- Baths:
- 1.00
- MLS#:
- 5076083
- Subdivision:
- Uk Park
ADDITIONAL INFORMATION
Completely redone brand new bungalow for you to start with. Come through the new front deck and enter the living room, leading to the open dining area and the newly redone kitchen with a new granite counter, cabinets, and appliances. This cute three-bedroom with one full bath has a brand new roof, furnace, water heater, vinyl siding, all-new deck both front and back of the home, all new appliances, recess lights, and granite countertop in this open floor plan that you will fall in love with it. All new plumbing and electricals are for your peace of mind, so do not worry about fixing anything for a few years. It is on a sizeable lot for you to make your outdoor project. Come see this home, and imagine what memories you can create here. The basement is a full unfinished basement; you can create your own finished design. Schedule your showing today and submit all offers using the link in the private remarks.
- Type:
- Condo
- Sq.Ft.:
- 758
- Status:
- Active
- Beds:
- 1
- Year built:
- 1969
- Baths:
- 1.00
- MLS#:
- 5074508
- Subdivision:
- Silver Lake Towers
ADDITIONAL INFORMATION
Welcome to 3070 Kent Rd, Unit 101 at Silver Lake Towers in Stow Ohio. This charming single-story condo in a 55+ community offers an ideal blend of comfort and convenience. With a cozy 768 square feet of living space, this 1-bedroom, 1-bathroom home is perfect for prospective homeowners. Enjoy the ease of first floor living in this property with an interior that features an open and functional layout that maximizes the use of space. Step outside and relax in your own private enclosed patio or soak up the sun on the exterior patio. Perfect for those who enjoy both indoor and outdoor living environments. Take advantage of the wonderful community amenities available to SLT residents. The property is part of a vibrant 55+ community that includes, exercise room, game room, party/meeting room as wells as access to a community clubhouse and tennis/pickle ball/bocce ball/shuffleboard courts. Additionally, cool off during the summer months in the refreshing heated inground community pool. Conveniently located in Stow, adjacent to Adell Durbin park where you can enjoy and explore, as well as utilize all the amenities and services that Stow has to offer. Whether you are downsizing, looking for a low-maintenance lifestyle, or simply seeking a welcoming community, 3070 Kent Rd, Unit 101 is the perfect place to call home. Do not miss out on this exceptional opportunity!
$229,900
1238 Goldfinch Stow, OH 44224
- Type:
- Single Family
- Sq.Ft.:
- 1,700
- Status:
- Active
- Beds:
- 3
- Lot size:
- 0.39 Acres
- Year built:
- 1971
- Baths:
- 2.00
- MLS#:
- 5072329
ADDITIONAL INFORMATION
Welcome to 1238 Goldfinch Trl, Stow – a charming 3-bedroom, 2-bathroom house that is nestled in a serene neighborhood. Step inside to discover a living room, perfect for entertaining guests or creating treasured family memories. The family room, featuring a classic wood-burning fireplace, is the ideal spot for cozy winter evenings. The versatility of the 4 seasons room allows you to enjoy the beauty of every season from the comfort of your home. The eat-in kitchen is spacious and functional with built-in cabinetry that adds ample amounts of storage space. This home also has a partially finished basement, providing additional space for a home office, gym, or play area – the possibilities are endless. Enjoy the open backyard from the raised wooden deck (2022), offering a perfect setting for barbecues, gardening, or simply unwinding after a long day. The attached 2-car garage provides convenience and added storage, ensuring you have plenty of space for vehicles and belongings. Some of the recent updates include a new metal roof in 2021 & garage doors in 2024. Don't miss the opportunity to make 1238 Goldfinch Trl your new home. Reach out today to schedule your private viewing.
$299,900
1943 Bryn Mawr Drive Stow, OH 44224
- Type:
- Single Family
- Sq.Ft.:
- 2,444
- Status:
- Active
- Beds:
- 3
- Lot size:
- 0.77 Acres
- Year built:
- 1966
- Baths:
- 2.00
- MLS#:
- 5073203
- Subdivision:
- Brynmawr Allotment
ADDITIONAL INFORMATION
''Home Sweet Home'' vibes in this wonderfully built spacious ranch offering over 2400 sq ft of living space. 3 bedrooms with large closets, 2 baths, fully applianced Eat-In kitchen with island, huge living room with built-in shelves and gorgeous bay window. Patio enclosure overlooking your private deck, Amish-built Gazebo, 21x20 outbuilding on a tranquil 3/4 acre lot. Gigantic finished lower-level family room offering a wood-burning fireplace, an office, and tons of storage! Oversized 2 and 1/2 garage (560 sq ft) with a workbench and additional space for storage! Pella Windows! Hardwood floors under the carpet! Skylights! Call today!
$275,000
3945 Heron Court Stow, OH 44224
- Type:
- Condo
- Sq.Ft.:
- 1,736
- Status:
- Active
- Beds:
- 3
- Year built:
- 2000
- Baths:
- 2.00
- MLS#:
- 5072056
- Subdivision:
- Edgebrook Condo Ph 03
ADDITIONAL INFORMATION
Welcome to your new home located just minutes away from exploring all the wonders of the Cuyahoga Valley National Park and quick access to the highway. Nestled in the Edgebrook community, this property features 3 bedrooms and 2 full bathrooms with an open and inviting feel. Complete with a new furnace, new a/c unit, and new water tank, there's not much to do other than move in! On the main level you’ll find a spacious bedroom, a full bath, and laundry area with two storage closets and mop sink. The living and dining areas provide the ideal space for any social gathering. Newer carpet lines the upstairs where you’ll find two additional bedrooms and full bathroom; complete with a step-in shower and soaking tub. The large primary bedroom gives you an open feel with the vaulted ceiling and comes with two walk in closets for all your storage needs! At the end of a long day, relax outside and feel the cool Autumn breeze on the back deck. Don't miss your chance to schedule you're showing today!
$244,900
1625 Hibbard Drive Stow, OH 44224
- Type:
- Single Family
- Sq.Ft.:
- 1,052
- Status:
- Active
- Beds:
- 3
- Lot size:
- 0.44 Acres
- Year built:
- 1962
- Baths:
- 1.00
- MLS#:
- 5065448
- Subdivision:
- Meadowbrook Lake
ADDITIONAL INFORMATION
JUST ENJOY THIS BEAUTIFUL UPDATED RANCH. LOTS OF UPDATES ENHANCE THIS GORGEOUS WITH AN OPEN FLOOR PLAN.. THE KITCHEN WAS COMPLETELY UPDATED WITH LOADS OF CABINETRY"{36 INCHES TALL", SOFT CLOSE) AND WITH GRANITE COUNTERTOP, SUBWAY TILE , ALL NEW STAINLESS STEEL APPLIANCES (STOVE, REFRIGERATOR AND MICROWAVE),NEWER WINDOWS, NEW LUXURY VINYL FLOORING THROUGHOUT, LED LIGHT FIXTURES, FRESHLY PAINTED, REMODELED BATHROOM WITH A TITLE SURROUND, SHINGLES REPLACED ON HOUSE AND GARAGE, FRESHLY PAINTED EXTERIOR, NEW CONCRETE DRIVEWAY WITH AN EXTRA PARKING SPACE. YOU WILL LOVE THE LOT AND THE LOCATION IS CLOSE TO THE ROUTE 8, TURNPIKE, NATIONAL PARKS, RESTAURANTS AND HIKE AND BIKE TRAILS..

The data relating to real estate for sale on this website comes in part from the Internet Data Exchange program of Yes MLS. Real estate listings held by brokerage firms other than the owner of this site are marked with the Internet Data Exchange logo and detailed information about them includes the name of the listing broker(s). IDX information is provided exclusively for consumers' personal, non-commercial use and may not be used for any purpose other than to identify prospective properties consumers may be interested in purchasing. Information deemed reliable but not guaranteed. Copyright © 2024 Yes MLS. All rights reserved.
Stow Real Estate
The median home value in Stow, OH is $275,500. This is higher than the county median home value of $179,200. The national median home value is $338,100. The average price of homes sold in Stow, OH is $275,500. Approximately 65.82% of Stow homes are owned, compared to 27.43% rented, while 6.75% are vacant. Stow real estate listings include condos, townhomes, and single family homes for sale. Commercial properties are also available. If you see a property you’re interested in, contact a Stow real estate agent to arrange a tour today!
Stow, Ohio has a population of 34,556. Stow is more family-centric than the surrounding county with 33.59% of the households containing married families with children. The county average for households married with children is 26.83%.
The median household income in Stow, Ohio is $80,523. The median household income for the surrounding county is $63,111 compared to the national median of $69,021. The median age of people living in Stow is 40.3 years.
Stow Weather
The average high temperature in July is 82.2 degrees, with an average low temperature in January of 19.2 degrees. The average rainfall is approximately 38.4 inches per year, with 52 inches of snow per year.
