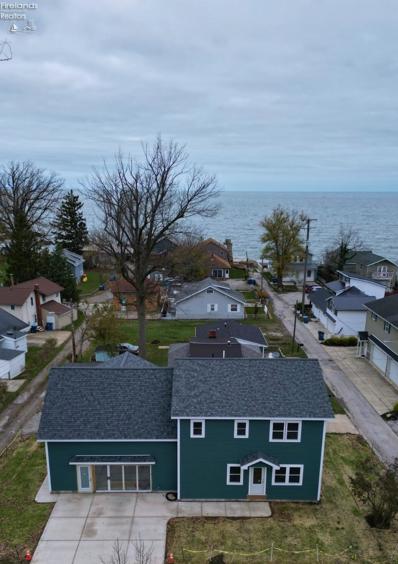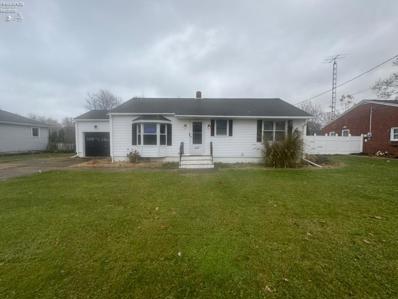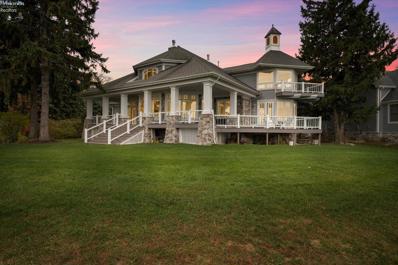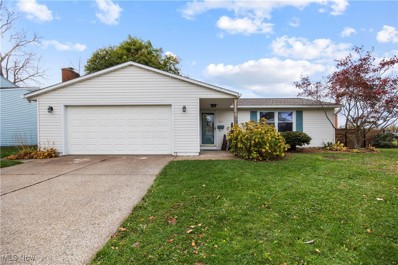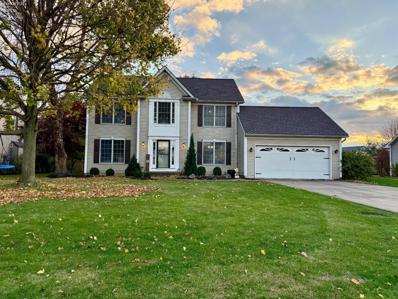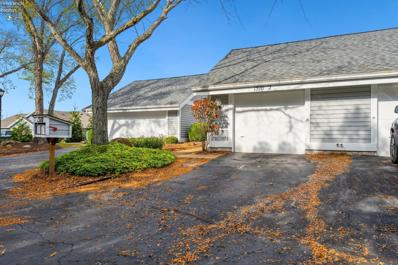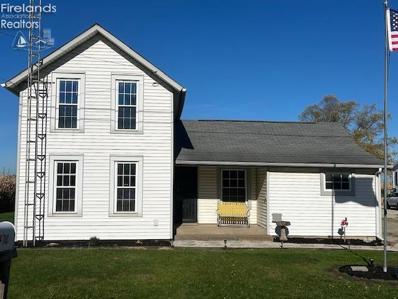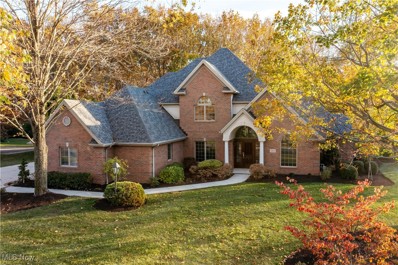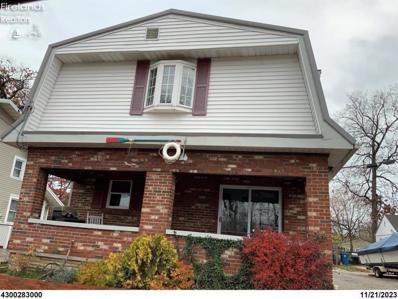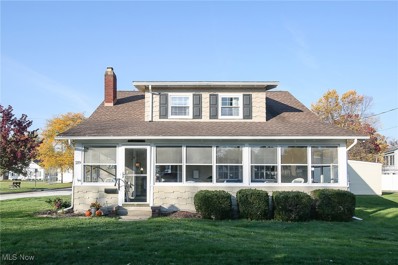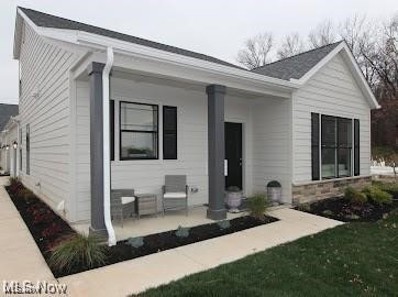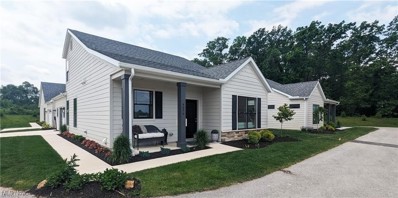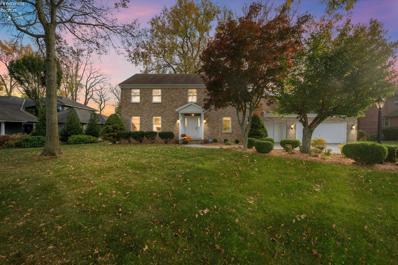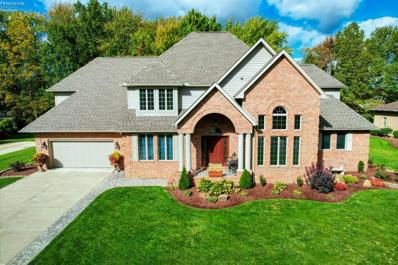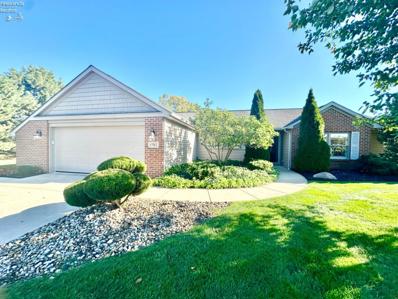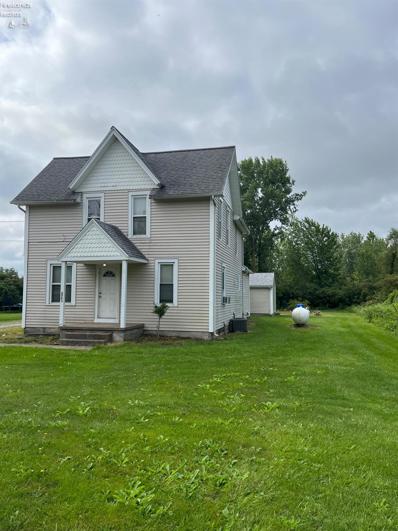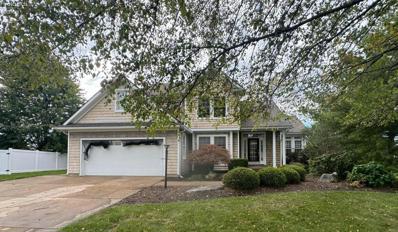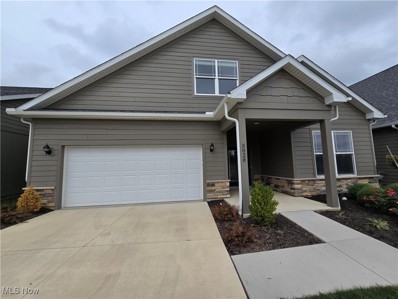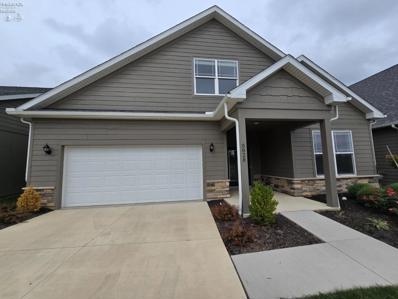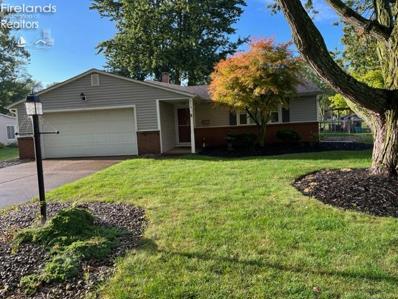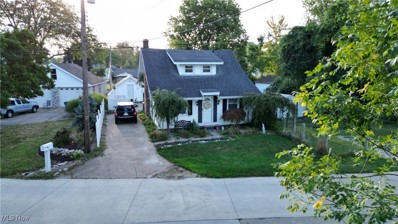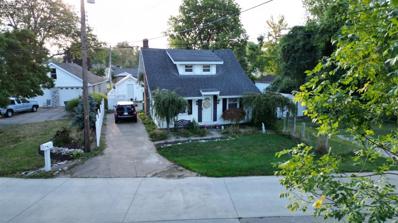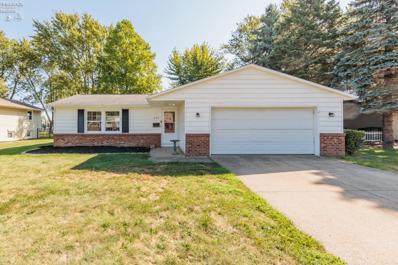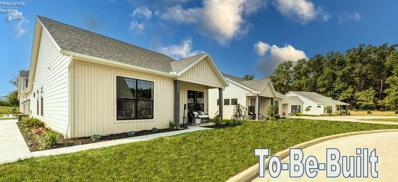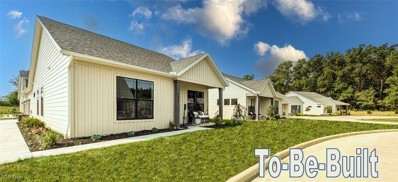Huron OH Homes for Sale
$654,420
37 SILVERN Huron, OH 44839
- Type:
- Single Family
- Sq.Ft.:
- 3,144
- Status:
- NEW LISTING
- Beds:
- 4
- Lot size:
- 0.09 Acres
- Baths:
- 4.00
- MLS#:
- 20244443
ADDITIONAL INFORMATION
Experience the perfect blend of modern design and lakeside living in this NEW construction home. With an open floor plan and quality finishes, this property is waiting to have you make it your own. Majoy Builders offers a limited 1-year builders' warranty, all manufacture warranties and a 10-year foundation warranty. Construction is 80% complete and will be move-in ready for the new year. Priced at private appraisal done Nov. 2024.
- Type:
- Single Family
- Sq.Ft.:
- 1,008
- Status:
- NEW LISTING
- Beds:
- 3
- Lot size:
- 0.18 Acres
- Year built:
- 1954
- Baths:
- 1.00
- MLS#:
- 20244432
- Subdivision:
- ELWOOD HEIGHTS
ADDITIONAL INFORMATION
Welcome to 522 Washington Ave. in Huron. Very quiet, private street. Three bedrooms with full basement. Interior repainted. AC and furnace new in 2015. Garage was previously used as a family room, converted back to garage. Full basement with washer and dryer that stay. Living room has original hardwood floors. Bay window. White kitchen cabinet in kitchen. Range four years old. Dishwasher, microwave, disposal and refrigerator stay. Large fenced in backyard with shed that also stays. Close to schools, shopping, lake and marinas.
$3,900,000
613 ONEIDA VIEW Place Huron, OH 44839
- Type:
- Single Family
- Sq.Ft.:
- 9,063
- Status:
- Active
- Beds:
- 6
- Lot size:
- 0.7 Acres
- Year built:
- 2007
- Baths:
- 6.00
- MLS#:
- 20244284
ADDITIONAL INFORMATION
Experience lakeside luxury in this extraordinary Old Homestead home with a private beach and unmatched privacy. This 6-bedroom, 5.5-bath retreat includes two main bedrooms, one on the main level and one upstairseach with spa-like en-suites and enviable closets. A guest apartment above the 4-car garage offers 2 of the 6 bedrooms, a full bath, and a separate entrance, creating ultimate privacy while still connected to the home. Gather in the gourmet kitchen, expansive living spaces, or the screened porch off the dining area. The walkout lower level features a bar, two Murphy beds for guests, and a beachside bathroom for easy rinses after a day on the water. With an elevator and endless space to entertain, this property is a beach front dream come true.
$274,900
311 Brunswick Drive Huron, OH 44839
- Type:
- Single Family
- Sq.Ft.:
- n/a
- Status:
- Active
- Beds:
- 3
- Lot size:
- 0.27 Acres
- Year built:
- 1968
- Baths:
- 2.00
- MLS#:
- 5085486
- Subdivision:
- Colonial Col
ADDITIONAL INFORMATION
Fantastic Huron Listing! You'll love the convenient location and charm of this well maintained and updated home. Walk to public beaches, parks, marina and Boat Basin, shopping, restaurants, library, coffee shop and more! Featuring a completely new Kitchen w/custom cabinets with hidden drawers and mixer shelf, butcher block counters, Kraus sink, open shelving and new appliances. The spacious lower level family room boasts a beautiful epoxy floor and wood burning fireplace with new stainless liner. There is an enclosed sunroom w/skylights off the kitchen that opens to a stamped concrete patio, arbor and firepit area. The large backyard has 2 sheds and is completely fenced in. So many updates including new roof, downspouts & gutters w/leaf guards, extra attic insulation, updated baths, new flooring throughout first floor, refinished hardwood upstairs, SMART echo w/Alexa built in and so much more! Don't wait on this one!
$435,000
1724 SANDPIPER Court Huron, OH 44839
- Type:
- Single Family
- Sq.Ft.:
- 2,602
- Status:
- Active
- Beds:
- 4
- Lot size:
- 0.29 Acres
- Year built:
- 2000
- Baths:
- 3.00
- MLS#:
- 20244296
- Subdivision:
- 3953944-HURON GREEN SUB
ADDITIONAL INFORMATION
HOT HURON!! Welcome to your new home! Situated in the sought-after neighborhood of Huron Green! This beautiful home has spacious living that features 4 generous sized bedrooms and 2.5 bathrooms. Open kitchen floor plan with lots of beautiful lighting that also comes complete with a stainless-steel package. White subway tile backsplash, granite countertops and soft close cabinets. Formal dining room with lots of natural lighting. Relax next to your gas fireplace in your living room and enjoy your patio just off the kitchen that welcomes you to your outdoor oasis. This home has everything you will need! Spacious bedrooms, laundry on the main level. Large basement with a family room that could be your theatre room - also comes with a pool table. Brand new roof 2024. Central Air 2021. Radon system in the basement. Heated 2 car garage.Close to beautiful Lake Erie, a short drive to Cedar Point and easy access route to where you want to go! Schedule your showing today!
- Type:
- Condo
- Sq.Ft.:
- 1,256
- Status:
- Active
- Beds:
- 2
- Year built:
- 1987
- Baths:
- 2.00
- MLS#:
- 20244267
- Subdivision:
- BEACHWOOD VILLA TOWNHOUSES
ADDITIONAL INFORMATION
Enjoy easy living near Lake Erie in this charming 2-bedroom, 2-bath condo with a loft, featuring an updated kitchen, newer LVT flooring throughout, cathedral ceilings with skylights, and a roof replaced in 2019. Ideally situated near Cedar Point, Downtown Huron, shops, restaurants, and more, this home offers both convenience and lifestyle. The open, light-filled layout includes a versatile loft space, perfect for an office or extra living area. The spacious primary bedroom, located on the ground floor, offers plenty of room, while the second bedroom is also generously sized, perfect for guests. Beachwood Villa townhouse condo offers private beach access, a lakefront pool, tennis courts, and a marina with potential dock availability through the HOA, making this the perfect year-round home or vacation retreat. Don't miss your chance to enjoy the best of Lake Erie living, schedule your showing today!HOA Assessment $460.00 monthly thru Dec. 2024 is going to be paid by the seller.
$265,000
7401 DEPOT Street Huron, OH 44839
- Type:
- Single Family
- Sq.Ft.:
- 1,270
- Status:
- Active
- Beds:
- 3
- Lot size:
- 0.46 Acres
- Year built:
- 1920
- Baths:
- 2.00
- MLS#:
- 20244276
- Subdivision:
- CEYLON
ADDITIONAL INFORMATION
Hot Huron! This cozy home offers 3 bedrooms, 1.5 baths, and 2 pole barns. One is 44 x 38 and other is 24 x 10. So much room and endless possibilities. Call Today!
$950,000
2808 Woodside Drive Huron, OH 44839
- Type:
- Single Family
- Sq.Ft.:
- n/a
- Status:
- Active
- Beds:
- 4
- Lot size:
- 0.5 Acres
- Year built:
- 1997
- Baths:
- 4.00
- MLS#:
- 5083853
- Subdivision:
- Plum Brook Hills
ADDITIONAL INFORMATION
Introducing a Fabulous 4 bedroom/4 bath/3 car Luxury home close to the shores of Lake Erie. The seller has enhanced the home with over $350,000 in upgrades over the past few months all completed by a custom home builder. The original footprint was high quality and the home's transformation brings it to a new level of sophistication and unparalleled elegance. Step inside, you will quickly notice the soaring 20+foot ceilings in the Family room and a new floor to ceiling reconstructed fireplace flanked by new custom cabinetry. The main level has striking new hardwood flooring. Continue to the kitchen area where a major jaw dropping remodel has been completed. This gorgeous kitchen includes: NEW high end Shiloh cabinetry, NEW quartz countertops, NEW island area, NEW backsplash, NEW lighting/can/plumbing fixtures, NEW Bosch appliances. Perfect for the discerning chef. The spacious primary bedroom is on the first floor with new carpeting and the primary bath underwent a total renovation to include NEW vanities, NEW Flooring, NEW plumbing and light fixtures, NEW shower door and more! The owner also replaced the windows in the cozy sunroom. From top to bottom, this 3800 sq.ft. home has been repainted. The backyard is now a wonderful private oasis with new lush landscaping and a new firepit. Other fantastic features include: Heated 3 car garage, home house generator, new exterior lighting fixtures, new carpeting upstairs. This home can not be duplicated at today's constructions costs.
- Type:
- Single Family
- Sq.Ft.:
- 2,208
- Status:
- Active
- Beds:
- 4
- Lot size:
- 0.06 Acres
- Year built:
- 1932
- Baths:
- 3.00
- MLS#:
- 20244240
- Subdivision:
- RYE BEACH LAND CO SUB
ADDITIONAL INFORMATION
Fully furnished 4 bedrooms, 1 full bath and 2 half baths stand alone house for rent until May 31, 2025. $1500 per month plus gas and electric, includes internet, water, sewer and trash. $1500 security deposit. Overlooking Sawmill Creek Marina. Don't miss this one, call for your private tour!
$469,900
219 Tecumseh Place Huron, OH 44839
- Type:
- Single Family
- Sq.Ft.:
- 1,560
- Status:
- Active
- Beds:
- 5
- Lot size:
- 0.15 Acres
- Year built:
- 1926
- Baths:
- 1.00
- MLS#:
- 5082113
- Subdivision:
- Old-Homestead-On-The-Lake Sub
ADDITIONAL INFORMATION
An absolute Colonial Gem nestled in a prime spot within the renowned Old Homestead community, just a two-minute stroll to Lake Erie’s premier private beach. Positioned on a spacious corner lot beside the neighborhood's newly renovated park, this 4/5-bedroom, 1-bathroom cottage is bright and airy in every direction, offering comfort and charm for your ideal beachside retreat or cozy year-round home. With plenty of room for an addition or outdoor living space, this spacious cottage is perfect for whatever you desire. Huron, Ohio, is the perfect little beach town, beloved by generations of families who have enjoyed the timeless charm of the Old Homestead community, known for its relaxed pace and welcoming spirit. With scenic views along Lake Erie, miles of sandy beaches, and beautiful parks, this charming lakeside community offers peaceful living in a beautiful setting. Whether you're retreating here for a seasonal getaway or settling in full-time, Huron offers the best of both worlds—a serene escape with nearby amenities, local shops, and dining. It’s a town where you can truly savor the beauty of each season by the lake.
$379,900
5003 Coventry Circle Huron, OH 44839
- Type:
- Condo
- Sq.Ft.:
- 1,550
- Status:
- Active
- Beds:
- 3
- Year built:
- 2024
- Baths:
- 3.00
- MLS#:
- 5081711
ADDITIONAL INFORMATION
Move-in Ready Builders Model, ideal for INVESTORS, 1031 EXCHANGE WITH RENTAL ALLOWED IN DEVELOPMENT. Single Detached Builders Model available for immediate occupancy. Welcome to the Cottages at Plum Brook. The Findlay floor plan is a 2 story with 1st floor master suite and 2nd bedroom, bath, and loft up, sun room, 2 ½ baths, island kitchen, front porch and back covered porch, patio with privacy fence, 2 car garage. Second floor is perfect for an in-law suite, out-of-town guests, hobby area or work space. Remember the days when people had summer cottages by Lake Erie, we've brought those days back! Enjoy a maintenance-free lifestyle with exterior repairs, landscaping, and snow removal taken care of. Minutes to freeways, shopping, medical facilities, dining, entertainment, marinas. Ride your golf cart across the street to Plum Brook Country Club, walk to Osborn Metro Park with dog park and walking trails. Clubhouse, Pool, Fitness Center to be built. Model Open SATURDAY & SUNDAY 1-3 PM., and by appointment.
$379,900
5007 Coventry Circle Huron, OH 44839
- Type:
- Condo
- Sq.Ft.:
- 1,550
- Status:
- Active
- Beds:
- 3
- Year built:
- 2024
- Baths:
- 3.00
- MLS#:
- 5081703
ADDITIONAL INFORMATION
Move-In Ready Builder's Model New Home, ideal for INVESTORS, 1031 EXCHANGE WITH RENTAL ALLOWED IN DEVELOPMENT, CAN BE SOLD FURNISHED. Welcome to the Cottages at Plum Brook. Single Detached Builders Model available for immediate occupancy. Welcome to the Cottages at Plum Brook. The Findlay floor plan is a 2 story with 1st floor master suite and 2nd bedroom, bath, and loft up, sun room, 2 ½ baths, island kitchen, front porch and back covered porch, patio with privacy fence, 2 car garage. Second floor is perfect for an in-law suite, out-of-town guests, hobby area or work space. Remember the days when people had summer cottages by Lake Erie, we've brought those days back! Enjoy a maintenance-free lifestyle with exterior repairs, landscaping, and snow removal taken care of. Minutes to freeways, shopping, medical facilities, dining, entertainment, marinas. Ride your golf cart across the street to Plum Brook Country Club, walk to Osborn Metro Park with dog park and walking trails. Clubhouse, Pool, Fitness Center to be built. Model Open SATURDAY & SUNDAY 1-3 PM., and by appointment.
- Type:
- Single Family
- Sq.Ft.:
- 2,416
- Status:
- Active
- Beds:
- 4
- Lot size:
- 0.5 Acres
- Year built:
- 1987
- Baths:
- 3.00
- MLS#:
- 20244087
- Subdivision:
- COUNTRY CLUB
ADDITIONAL INFORMATION
*OPEN HOUSE SATURDAY November 23 10-11 This home in the prestigious Country Club Lane offers an exceptional living experience. Featuring four spacious bedrooms, including a master ensuite with a generous walk-in closet, this well-maintained residence has been owned by a single family. The property boasts an oversized, heated three-car garage with plumbing, a balcony overlooking a serene private backyard, and a partially finished full-size basement with a walkout. The home has a leaf gutter lifetime transferable warranty that has been installed. There is a newer furnace and AC unit. Each bedroom on the second floor is equipped with large closets, complemented by a hallway linen closet. The home is constructed with 2x6 framing and extra insulation, ensuring a quiet and energy-efficient environment. The custom handmade cabinetry in the kitchen adds a touch of elegance, all within close proximity to Osborne Park and Plumbrook Country Club. Huron Township, Perkins School District.
$697,000
2807 WOODSIDE Drive Huron, OH 44839
- Type:
- Single Family
- Sq.Ft.:
- 3,560
- Status:
- Active
- Beds:
- 4
- Lot size:
- 0.49 Acres
- Year built:
- 1997
- Baths:
- 4.00
- MLS#:
- 20243921
- Subdivision:
- PLUM BROOK HILLS SUB
ADDITIONAL INFORMATION
Not only does this home have stately curb appeal with its full brick exterior and gorgeous patio, but it boasts a 3-car (tandem) garage too. The basement, currently used for storage, is very large, 100% dry and just ready to be finished. The beautiful owner's suite is on the first floor as well as the laundry. No need to ever use stairs! Large kitchen with a brand new black stainless appliance package, 3 more large bedrooms up as well as a sprawling bonus area. Italian marble entrance, elegant deep wood trim, pocket doors, granite counters, 18' ceilings, custom windows, and an irrigation system are just added features of this lovely home. Brand new roof with transferrable warranty, new gutters, new a/c unit and a special HVAC I-Wave R installed that kills odors, viruses and Bacteria. THIS HOME IS BEYOND CLEAN AND PRISTINE! Because of all the upgrades, check out how economical the utilities are.
$429,900
1702 COURTNEY Huron, OH 44839
- Type:
- Condo
- Sq.Ft.:
- 2,421
- Status:
- Active
- Beds:
- 3
- Year built:
- 2004
- Baths:
- 2.00
- MLS#:
- 20243959
- Subdivision:
- PINE LAKE
ADDITIONAL INFORMATION
Priced under appraisal! Beautifully renovated stand-alone condo in Pine Lake! 3 bedrooms, 2 full bath and a large office that would also make a great den! This condo has luxury upgrades including 5 inch trim, crown molding, cathedral ceilings & open floor plan! Gas fireplace! Nice sunroom! Eat in kitchen with ample cupboards for storage & all new appliances! The master suite is spacious and has a brand new tiled shower with custom glass door, large closet with a California Closet organizing system. ALL NEW flooring including 20 year commercial grade Luxury waterproof vinyl tile, ceramic tile & plush carpet. New hardware & light fixtures throughout. Entire home Fresh paint in designer selected colors throughout. Custom blinds throughout. Private secluded backyard and patio with natural gas for outdoor grill & landscaping from Barnes Nursery. New garage & storm doors! Lawn Sprinkler! Brand new epoxy on garage floors. Anderson Windows replaced 2022. Open House Sunday 11/24 1:00-3:00pm
- Type:
- Single Family
- Sq.Ft.:
- 1,336
- Status:
- Active
- Beds:
- 3
- Lot size:
- 0.59 Acres
- Year built:
- 1905
- Baths:
- 1.00
- MLS#:
- 20243935
- Subdivision:
- ERIE
ADDITIONAL INFORMATION
HOT HURON TWP! 3 Bedroom-single family home PLUS NEWER 864 sqft pole barn, 732 sqft office & 588 sqft shop- Over 1/2 acre lot zoned commercial- NEWER roofs- Located directly across from Sheldon's Marsh- GREAT FRONTAGE EXPOSURE- Many possibilities!- Pole signage
$399,000
616 WOOD DUCK Court Huron, OH 44839
- Type:
- Single Family
- Sq.Ft.:
- 2,176
- Status:
- Active
- Beds:
- 4
- Lot size:
- 0.33 Acres
- Year built:
- 2005
- Baths:
- 3.00
- MLS#:
- 20243733
- Subdivision:
- HURON GREEN SUB
ADDITIONAL INFORMATION
Welcome to 616 Wood Duck Ct., 4-bedroom, 2.5-bath home in the Huron Green neighborhood. Located on a quiet cul-de-sac, this property offers over 2,176 sq. ft. of living space. The grand foyer opens to a bright living room with vaulted ceilings, large windows, and two skylights. The kitchen features solid surface countertops, maple cabinetry, and stainless-steel appliances, complemented by a cozy two-sided gas log fireplace. On the first floor, you'll find a laundry room and office off the kitchen. Upstairs, the master suite includes an ensuite bathroom and a walk-in closet, along with three additional bedrooms for family or guests. Step outside to a private backyard with a large stamped patio, gazebo, and fountain. The oversized two-car garage provides extra storage, and a finished basement adds versatile living space. Conveniently located near schools, parks, shopping, and Lake Erie, this gorgeous home in Huron's desirable neighborhood is not to be missed!
$510,000
5028 Coventry Circle Huron, OH 44839
- Type:
- Condo
- Sq.Ft.:
- 3,000
- Status:
- Active
- Beds:
- 4
- Year built:
- 2022
- Baths:
- 3.00
- MLS#:
- 5073376
- Subdivision:
- Courtyards at Plumbrook
ADDITIONAL INFORMATION
Move right in! Like brand new custom home awaits you situated on a premium lot overlooking the water at The Courtyards at Plumbrook in Huron Ohio, the area's premier lifestyle community for "All Ages". Enjoy maintenance-free living with landscaping and snow removal taken care of. Minutes to freeways, shopping, medical facilities, dining, entertainment, ride your golf cart across the street to Plum Brook Country Club, walk to Osborn Metro Park with dog park and walking trails. Clubhouse, Pool, Fitness Center to be built. This home offers "Single story, Ranch style living" with a bonus Second story living area offering an additional family room, 2 full bedrooms and full bath! Perfect for Teens, guests quarters, work at home space and more. 1st floor master bedroom and luxury bath with tiled shower, double vanity & massive walk in closet. Open concept living with stunning granite island sitting bar, eat in kitchen with under cab lighting, upgraded appliances, pantry and closet with open views to the water from your slider to the oversized patio and sunroom. Library with double doors, a 2nd 1st floor bedroom and bath finishing off the abundant living spaces. Zoned HVAC, Window treatments, hot & cold water in garage and located steps from the future clubhouse and community In groiund pool to be built!
$510,000
5028 COVENTRY Circle Huron, OH 44839
- Type:
- Condo
- Sq.Ft.:
- 3,000
- Status:
- Active
- Beds:
- 4
- Lot size:
- 0.13 Acres
- Year built:
- 2022
- Baths:
- 3.00
- MLS#:
- 20243653
- Subdivision:
- COURTYARDS AT PLUMBROOK
ADDITIONAL INFORMATION
Move right in! Like brand new custom home awaits you situated on a premium lot overlooking the water at The Courtyards at Plumbrook in Huron Ohio, the area's premier lifestyle community for All Ages. Enjoy maintenance-free living with landscaping and snow removal taken care of. Minutes to freeways, shopping, medical facilities, dining, entertainment, ride your golf cart across the street to Plum Brook Country Club, walk to Osborn Metro Park with dog park and walking trails. Clubhouse, Pool, Fitness Center to be built. This home offers Single story, Ranch style living with a bonus Second story living area offering an additional family room, 2 full bedrooms and full bath! Perfect for Teens, guests quarters, work at home space and more. 1st floor master bedroom and luxury bath with tiled shower, double vanity & massive walk in closet. Open concept living with stunning granite island sitting bar, eat in kitchen with under cab lighting, upgraded appliances, pantry and closet.
$257,900
818 SALEM Drive Huron, OH 44839
- Type:
- Single Family
- Sq.Ft.:
- 1,738
- Status:
- Active
- Beds:
- 3
- Lot size:
- 0.23 Acres
- Year built:
- 1967
- Baths:
- 2.00
- MLS#:
- 20243629
ADDITIONAL INFORMATION
HOT HURON! - NEW PRICE- Motivated sellers willing to help with buyers closing costs with reasonable offer-3 Bedrooms- 1 1/2 Baths -Over 1700 sqft includes finished lower level with Gas Fireplace -Fenced rear yard- Backs up to common area with tennis court, basketball, playset & more! -2 Car attached garage- Gas forced air heat & Central A/CMOVE -IN AT CLOSINGHardwood floors on 2nd levelVinyl siding, roof & some windows have been replacedRear patio
$219,000
108 Rye Beach Road Huron, OH 44839
- Type:
- Single Family
- Sq.Ft.:
- n/a
- Status:
- Active
- Beds:
- 1
- Lot size:
- 0.11 Acres
- Year built:
- 1940
- Baths:
- 2.00
- MLS#:
- 5073526
- Subdivision:
- Rye Beach
ADDITIONAL INFORMATION
Welcome to your dream investment! This delightful turnkey Airbnb rental is ready for you to step in and start earning income that can sleep up to 6 guests. Nestled in a serene neighborhood across from the Sawmill Creek marina and a block away from the Rye Beach Association private park and beach. Guests will love the patio and the charming she shed that serves as a perfect reading nook, remote working studio, or extra relaxation space. Enjoy peace of mind knowing this property is fully compliant with the proper local transient rental certificate that can transfer upon possession. Located just minutes from Cedar Point, boating, golfing, restaurants and area attractions. With a proven track record of bookings, this property is a fantastic opportunity for both seasoned investors and newcomers to the short-term rental market. Schedule your showing today.
$219,000
108 RYE BEACH Road Huron, OH 44839
- Type:
- Single Family
- Sq.Ft.:
- 1,090
- Status:
- Active
- Beds:
- 1
- Lot size:
- 0.11 Acres
- Year built:
- 1940
- Baths:
- 2.00
- MLS#:
- 20243587
- Subdivision:
- RYE BEACH LAND COMPANY SUBDIVI
ADDITIONAL INFORMATION
Welcome to your dream investment! This delightful turnkey Airbnb rental is ready for you to step in and start earning income that can sleep up to 6 guests. Nestled in a serene neighborhood across from the Sawmill Creek marina and a block away from the Rye Beach Association private park and beach. Guests will love the patio and the charming she shed that serves as a perfect reading nook, remote working studio, or extra relaxation space. Enjoy peace of mind knowing this property is fully compliant with the proper local transient rental certificate that can transfer upon possession.Located just minutes from Cedar Point, boating, golfing, restaurants and area attractions. With a proven track record of bookings, this property is a fantastic opportunity for both seasoned investors and newcomers to the short-term rental market.Schedule your showing today.
- Type:
- Single Family
- Sq.Ft.:
- 1,472
- Status:
- Active
- Beds:
- 3
- Lot size:
- 0.22 Acres
- Year built:
- 1975
- Baths:
- 2.00
- MLS#:
- 20243533
- Subdivision:
- VILLAGE GREEN
ADDITIONAL INFORMATION
Enjoy the benefit of having the park like, common area behind your backyard! This comfortable 3 bedroom, 2 full bath multi level home provides for easy living. Updated laminate flooring in foyer, kitchen, living room and dining room. Mini-split approx. 2 yrs. old located in living room to provide air conditioning (and heat if needed). Upstairs you will find an updated full bathroom, 3 bedroom with hardwood floors. The lower level offers a second full bathroom and spacious family room. The laundry/utility room is located on the lower level. Relax on the large patio that is approximately 5 years old or enjoy cooling off during summer months in the above ground pool (2020). Attached 2 car garage. Village Green is centrally located with easy access to lake and walking path.
$345,900
5005 COVENTRY Circle Huron, OH 44839
- Type:
- Condo
- Sq.Ft.:
- 1,550
- Status:
- Active
- Beds:
- 2
- Lot size:
- 0.1 Acres
- Year built:
- 2024
- Baths:
- 2.00
- MLS#:
- 20243431
ADDITIONAL INFORMATION
Welcome to the Cottages at Plum Brook. The Erie floor plan is a single detached ranch home with 2 bedrooms, 2 baths, sun room, island kitchen, front and back covered porch, patio with privacy fence, 2 car garage. Open floor plan with lots of light. Remember the days when people had summer cottages by Lake Erie, we've brought those days back! Enjoy a maintenance-free lifestyle with exterior repairs, landscaping, and snow removal taken care of. Minutes to freeways, shopping, medical facilities, dining, entertainment, marinas. Ride your golf cart across the street to Plum Brook Country Club, walk to Osborn Metro Park with dog park and walking trails. Clubhouse, Pool, Fitness Center to be built. Model Open SATURDAY & SUNDAY 1-3 PM., and by appointment.
$345,900
5005 Coventry Circle Huron, OH 44839
Open House:
Saturday, 11/30 1:00-3:00PM
- Type:
- Condo
- Sq.Ft.:
- n/a
- Status:
- Active
- Beds:
- 2
- Year built:
- 2024
- Baths:
- 2.00
- MLS#:
- 5069772
ADDITIONAL INFORMATION
Welcome to the Cottages at Plum Brook. The Erie floor plan is a single detached ranch home with 2 bedrooms, 2 baths, sun room, island kitchen, front and back covered porch, patio with privacy fence, 2 car garage. Open floor plan with lots of light. Remember the days when people had summer cottages by Lake Erie, we've brought those days back! Enjoy a maintenance-free lifestyle with exterior repairs, landscaping, and snow removal taken care of. Minutes to freeways, shopping, medical facilities, dining, entertainment, marinas. Ride your golf cart across the street to Plum Brook Country Club, walk to Osborn Metro Park with dog park and walking trails. Clubhouse, Pool, Fitness Center to be built. Model Open SATURDAY & SUNDAY 1-3 PM., and by appointment. To be Built. Choose your lot and options. Base Price $345,900 2 Bedrooms, 2 Baths, Sun Room, Front & Back Covered Porches, Patio, 2 Car Garage.
Andrea D. Conner, License BRKP.2017002935, Xome Inc., License REC.2015001703, [email protected], 844-400-XOME (9663), 2939 Vernon Place, Suite 300, Cincinnati, OH 45219
Information is provided exclusively for consumers personal, non - commercial use and may not be used for any purpose other than to identify prospective properties consumers may be interested in purchasing. Copyright 2024, Firelands Association of REALTORS, all rights reserved.

The data relating to real estate for sale on this website comes in part from the Internet Data Exchange program of Yes MLS. Real estate listings held by brokerage firms other than the owner of this site are marked with the Internet Data Exchange logo and detailed information about them includes the name of the listing broker(s). IDX information is provided exclusively for consumers' personal, non-commercial use and may not be used for any purpose other than to identify prospective properties consumers may be interested in purchasing. Information deemed reliable but not guaranteed. Copyright © 2024 Yes MLS. All rights reserved.
Huron Real Estate
The median home value in Huron, OH is $261,900. This is higher than the county median home value of $198,300. The national median home value is $338,100. The average price of homes sold in Huron, OH is $261,900. Approximately 61.74% of Huron homes are owned, compared to 20.94% rented, while 17.32% are vacant. Huron real estate listings include condos, townhomes, and single family homes for sale. Commercial properties are also available. If you see a property you’re interested in, contact a Huron real estate agent to arrange a tour today!
Huron, Ohio 44839 has a population of 6,950. Huron 44839 is less family-centric than the surrounding county with 19.18% of the households containing married families with children. The county average for households married with children is 21.06%.
The median household income in Huron, Ohio 44839 is $59,202. The median household income for the surrounding county is $60,149 compared to the national median of $69,021. The median age of people living in Huron 44839 is 47 years.
Huron Weather
The average high temperature in July is 81.7 degrees, with an average low temperature in January of 19.9 degrees. The average rainfall is approximately 36.2 inches per year, with 28.9 inches of snow per year.
