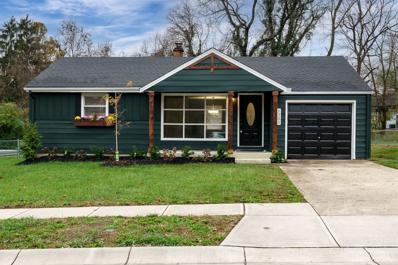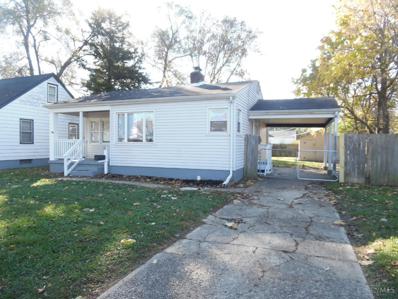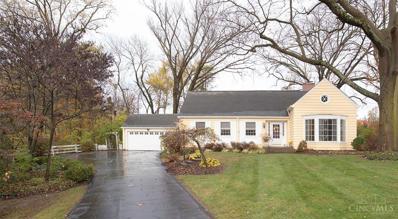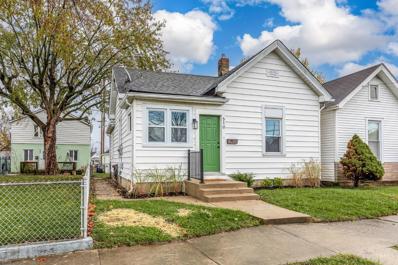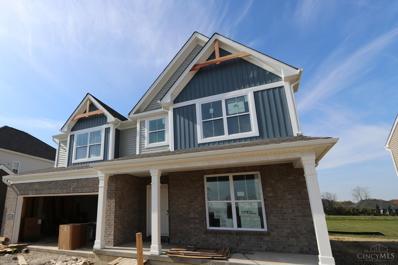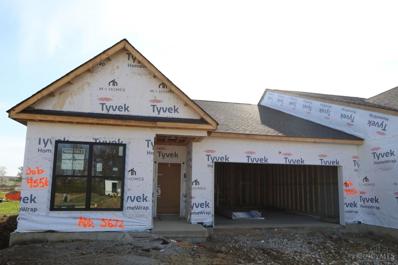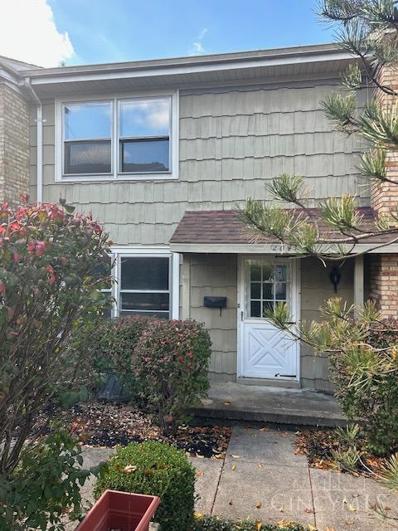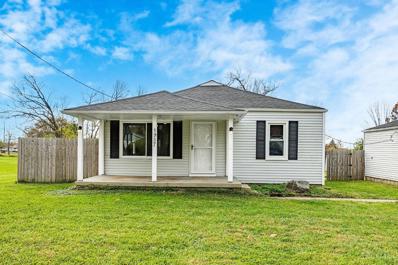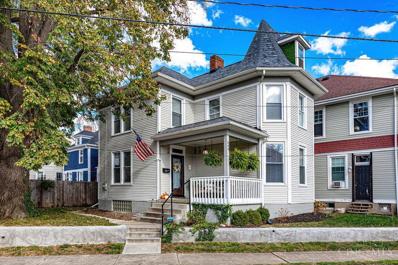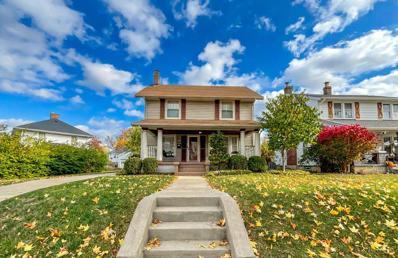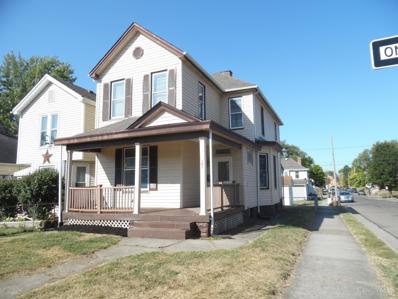Hamilton OH Homes for Sale
- Type:
- Single Family
- Sq.Ft.:
- 1,318
- Status:
- Active
- Beds:
- 3
- Lot size:
- 0.18 Acres
- Year built:
- 1961
- Baths:
- 1.00
- MLS#:
- 925470
ADDITIONAL INFORMATION
Check out this very well maintained Ranch property in Hamilton. With 1,318 sq ft, 3 bedrooms, 1 bath room. New Furnace 12/20/2024, Gas Hot water heater 01/11/2021. New siding. Updated bathroom with large walk in shower. Low maintenance on a slab. Nice fenced in backyard for entertaining. Close to schools and parks.
- Type:
- Single Family
- Sq.Ft.:
- 1,508
- Status:
- Active
- Beds:
- 3
- Lot size:
- 0.23 Acres
- Year built:
- 1999
- Baths:
- 3.00
- MLS#:
- 924900
- Subdivision:
- Britton Ridge
ADDITIONAL INFORMATION
Welcome Home! Meticulously Maintained, Move In Ready, 3 Bed, 2.5 Bath Two Story Home With Full, Unfinished Basement. Located in the Britton Ridge Neighborhood on a Quiet Cul de Sac Street With No HOA! Covered Front Porch is Just the Spot to Kick Back and Relax. Gleaming Hardwood Flooring Greets Guests as They Arrive, in the Entry and Half Bath. Cozy up by the Gas Fireplace With a Cup of Hot Chocolate on Those Chilly Evenings in Your New Living Room. Kitchen Features Stainless Steel Appliances, Wood Cabinets and a Spacious Island. First Floor Laundry- Washer and Dryer Stay! Primary Bedroom With Adjoining Full Bath and Walk in Closet. Easy to Maintain, Laminate Flooring Flows Throughout the Home. Peaceful Backyard Features a Deck, Patio, Paver Patio Walkway and Mature Landscaping Surrounded by a Privacy Fence. Extended Driveway Offers Ample Space for Parking. Conveniently Located Within Minutes of Miami Woods Veteran's Park, Stephen T. Badin High School and Ridgeway Elementary School.
- Type:
- Single Family
- Sq.Ft.:
- 1,304
- Status:
- Active
- Beds:
- 3
- Lot size:
- 0.23 Acres
- Year built:
- 1954
- Baths:
- 2.00
- MLS#:
- 924799
- Subdivision:
- Hamilton
ADDITIONAL INFORMATION
Once upon a time, in a cozy corner near all your favorite shops and quick highway access, there stood a charming ranch waiting for its next chapter. With 3 bedrooms, 2 bathrooms, and an open floor plan, this home is designed for both quiet moments and lively gatherings. Step inside to find gleaming wood floors, a fresh coat of paint, and a kitchen that sparkles with newer appliances. Downstairs, a finished basement adds extra space for hobbies, movie nights, or guests. Outside, the story continues with a beautifully landscaped yard featuring thoughtful drainage, a paver patio perfect for BBQs, and a welcoming porch where you can watch the world go by. The plot twist? A brand-new roof, water heater, and windows make this home truly move-in ready. Write the next chapter of your life here?where comfort, style, and convenience come together.
- Type:
- Single Family
- Sq.Ft.:
- 864
- Status:
- Active
- Beds:
- 3
- Lot size:
- 0.34 Acres
- Year built:
- 1953
- Baths:
- 1.00
- MLS#:
- 924588
- Subdivision:
- Hamilton
ADDITIONAL INFORMATION
Perfect ranch in the heart of Hamilton Ohio... fenced in backyard, full basement, attached garage... three beds, one bath. Situated on a no outlet street. Enjoy the peace of each morning sitting out on your covered front porch or relax on the back patio! This one won't last long so schedule your showing today!
- Type:
- Single Family-Detached
- Sq.Ft.:
- 2,775
- Status:
- Active
- Beds:
- 4
- Lot size:
- 0.5 Acres
- Year built:
- 1994
- Baths:
- 4.00
- MLS#:
- 224041199
ADDITIONAL INFORMATION
WELCOME HOME! Make this Market-ready house your home with a few thoughtful touches. 1314 Stephanie Dr, Hamilton, OH is a spacious colonial home built in 1994, offering 4 bedrooms, an office, and 2.5 bathrooms. Situated on a .51-acre lot, this home has tremendous potential and is perfect for a growing family. It's a great opportunity for buyers looking for a beautiful home in a desirable location at a competitive price with equity.
- Type:
- Single Family
- Sq.Ft.:
- 928
- Status:
- Active
- Beds:
- 2
- Lot size:
- 0.21 Acres
- Year built:
- 1953
- Baths:
- 1.00
- MLS#:
- 1824835
ADDITIONAL INFORMATION
Step into this beautifully updated home featuring a spacious living room with a large picture window that bathes the space in natural light, complete with a cozy fireplace for those chilly evenings. The brand-new flooring flows seamlessly through the living room, kitchen, and bathroom. The kitchen is a showstopper, boasting custom countertops, a stunning backsplash, and brand-new 2024 stainless steel appliances. Both bedrooms offer generous space with plush new carpeting. The updated bathroom adds a modern touch to this classic home. Enjoy outdoor living in the fully fenced backyard, complete with a patio and a convenient storage shed. Plus, a full basement provides endless possibilities for additional space. New Roof: 2023. Don't miss this move-in-ready gem!
- Type:
- Single Family
- Sq.Ft.:
- 928
- Status:
- Active
- Beds:
- 2
- Lot size:
- 0.21 Acres
- Year built:
- 1953
- Baths:
- 1.00
- MLS#:
- 923945
- Subdivision:
- Hamilton
ADDITIONAL INFORMATION
Step into this beautifully updated home featuring a spacious living room with a large picture window that bathes the space in natural light, complete with a cozy fireplace for those chilly evenings. The brand-new flooring flows seamlessly through the living room, kitchen, and bathroom. The kitchen is a showstopper, boasting custom countertops, a stunning backsplash, and brand-new 2024 stainless steel appliances. Both bedrooms offer generous space with plush new carpeting. The updated bathroom adds a modern touch to this classic home. Enjoy outdoor living in the fully fenced backyard, complete with a patio and a convenient storage shed. Plus, a full basement provides endless possibilities for additional space. New Roof: 2023. Don't miss this move-in-ready gem!
$563,900
Lukas Lane Ross Twp, OH 45013
- Type:
- Single Family
- Sq.Ft.:
- 2,280
- Status:
- Active
- Beds:
- 3
- Lot size:
- 0.08 Acres
- Year built:
- 2024
- Baths:
- 3.00
- MLS#:
- 1824806
ADDITIONAL INFORMATION
New Home, The Avalon Plan, 2,280 Total Living space, 1,847 square feet first floor, 433 square feet finished lower level with full bathroom, Being built by Schmidt Builders in Venice Crossing Ross Ohio on Lot 109, Brick & Stone Exterior with Cementatious Decorative Siding on Gable, Nine foot ceiling first floor, Open Floor plan, Great Room with Tray Ceiling crown, molding, Breakfast Room / Dining Area walks out to 16 x 8 Covered Porch, Kitchen with Quartz Island and counter tops, 42 inch Cabinets with dovetail drawers and self closing drawers and doors, Owner Suite with Tile Shower and double vanity, Rear yard backs up to acreage area for the HOA wooded common area and Dry Run Creek. Sodded yard, address stone, custom designed mailbox, Landscaping package, HOA cuts the grass and removes the snow from driveways and sidewalks, You can be move in for the Spring 2025!
$159,900
Red Bud Lane St Clair Twp, OH 45013
- Type:
- Single Family
- Sq.Ft.:
- 864
- Status:
- Active
- Beds:
- 2
- Year built:
- 1953
- Baths:
- 1.00
- MLS#:
- 1824701
ADDITIONAL INFORMATION
So Affordable! Very cute 2 Bedroom home in Ross school district-Kitchen with brand new stainless steel appliances-Hardwood floors throughout-1 car carport-large shed for extra storage-lovely front porch- Great value for your housing dollar-Must see!
$335,000
Kirchling Road Ross Twp, OH 45013
- Type:
- Single Family
- Sq.Ft.:
- 1,066
- Status:
- Active
- Beds:
- 3
- Lot size:
- 0.82 Acres
- Year built:
- 1973
- Baths:
- 2.00
- MLS#:
- 1824660
ADDITIONAL INFORMATION
Completely Remolded by Gregory Builders in 2024, like a new home, New front porch, New windows, New heating & A/C, Granit Counter tops, All New Kitchen cabinets and fully equipped kitchen with GE appliances, Luxury Vinyl Flooring, Bedrooms with all new carpet, Bathrooms all been replaced, Breakfast Nook walkout to deck overlooking eighth tenths of level rear yard, A Great Home on a Great Street in Ross Ohio, Immediate occupancy. Remodeled by a Custom Builder from Ross Ohio, Very quality remodeled job done.
$425,000
Oakwood Drive Hamilton, OH 45013
- Type:
- Single Family
- Sq.Ft.:
- 2,868
- Status:
- Active
- Beds:
- 3
- Lot size:
- 0.47 Acres
- Year built:
- 1942
- Baths:
- 3.00
- MLS#:
- 1823596
ADDITIONAL INFORMATION
440 Oakwood Dr - Welcome Home! Wow, you will love this gorgeous Cape Cod +/- 2,800sqft! Just under half acre! Plus the unfinished workspace in lower level! Featuring: 2 Car garage, 3-Bedrooms, 2 -Full Baths + Bonus Half Bath in the LL. Hardwood Floors, Crown Molding, Built-in Cabinets, Granite C.T., 2019-HVAC, 2019-W/H, 2008-Roof, New Gutter Guards. Pavers on back patio & awning. Desirable neighborhood, conveniently located minutes from downtown!
$174,500
Mckinley Avenue Hamilton, OH 45013
- Type:
- Single Family
- Sq.Ft.:
- 816
- Status:
- Active
- Beds:
- 2
- Lot size:
- 0.08 Acres
- Year built:
- 1929
- Baths:
- 1.00
- MLS#:
- 1824523
ADDITIONAL INFORMATION
Welcome to your cozy haven in the heart of Hamilton! This beautiful ranch has been meticulously renovated and is ready to welcome you home. Step inside to discover a bright and airy living space featuring large windows that flood the space with natural light complimenting the beautiful natural wood floors. Kitchen has been fully updated with Quartz countertops, stainless steal appliances, and custom cabinets. Bathroom boasts all new updates as well with a beautifully tiled floor, new fixtures, and an amazing tiled shower. Other significant updates include newer roof and gutters, updated electrical service with all new plumbing from the street! Parking is included in the back. Nothing to do but move in, your new home awaits!!
$170,000
Chippewa Drive New Miami, OH 45013
- Type:
- Single Family
- Sq.Ft.:
- 925
- Status:
- Active
- Beds:
- 3
- Lot size:
- 0.18 Acres
- Year built:
- 1964
- Baths:
- 1.00
- MLS#:
- 1824478
ADDITIONAL INFORMATION
Welcome to this charming, low-maintenance brick ranch! This one-story home features 3 bedrooms, making it ideal for first-time buyers or those looking to downsize. Enjoy modern touches with stainless steel appliances and a roof updated in 2019. Less than three miles from the new spooky nook sports complex and less than 10 mins from downtown Hamilton. Don't miss out schedule your showing today!
- Type:
- Single Family
- Sq.Ft.:
- 925
- Status:
- Active
- Beds:
- 3
- Lot size:
- 0.18 Acres
- Year built:
- 1964
- Baths:
- 1.00
- MLS#:
- 923862
- Subdivision:
- Village/new Miami
ADDITIONAL INFORMATION
Welcome home to this one story low maintenance brick ranch home with 3 bedrooms. Great starter home or downsizing home. Stainless steel appliances, Roof 2019. Schedule your showing today!
- Type:
- Single Family
- Sq.Ft.:
- 3,049
- Status:
- Active
- Beds:
- 5
- Lot size:
- 0.2 Acres
- Baths:
- 3.00
- MLS#:
- 1824198
ADDITIONAL INFORMATION
Stunning new construction Cooke plan by M/I Homes located in Timberhill Community. Open concept layout with gorgeous designer features throughout. Gourmet kitchen opens to breakfast room and family room. Second floor bonus room is perfect for an office or additional family room area. Spacious Primary suite has a spa like bath and large W/I closet. 3 additional bedrooms on 2nd floor and 1st floor guest bedroom. 2.5 car garage and charming front porch. Community is adjacent to The Rentschler Forest Metro Park!
ADDITIONAL INFORMATION
Stunning new construction Avery plan by M/I Homes located in Timberhill Community. Open concept layout with gorgeous designer features throughout. Modern style kitchen with an island, pantry, and a spacious breakfast area. Large 1st Floor Primary Suite has a spa like bath and large W/I closet. An additional bedroom and a bathroom on main level. Oversize 2 car garage and charming covered back porch! Community is adjacent to The Rentschler Metro Park with direct access!
$180,000
Willow Avenue Hamilton, OH 45013
- Type:
- Single Family
- Sq.Ft.:
- 832
- Status:
- Active
- Beds:
- 2
- Lot size:
- 0.08 Acres
- Year built:
- 1935
- Baths:
- 1.00
- MLS#:
- 1824148
ADDITIONAL INFORMATION
This beautifully updated ranch offers modern comforts with newer windows '23, a sleek walk-in shower '22, a recently replaced roof '22, and a newer water heater '22. The kitchen provides abundant cabinet space and generous countertops, perfect for cooking and storage. The living room impresses with its cathedral ceiling, adding a touch of spaciousness and charm. Enjoy relaxing on the inviting front porch or the covered back porch, ideal for any season. With three storage sheds, this home provides plenty of extra space to keep things organized. A move-in-ready gem, combining convenience and charm in every detail.
$199,900
Sunset Drive Hamilton, OH 45013
- Type:
- Condo
- Sq.Ft.:
- 1,200
- Status:
- Active
- Beds:
- 3
- Lot size:
- 0.01 Acres
- Year built:
- 1972
- Baths:
- 3.00
- MLS#:
- 1823472
ADDITIONAL INFORMATION
Very nice 3 bedroom 2.5 bath completely remodeled Townhouse. New tile flooring in kitchen, living room, and basement. Full finished basement with new bathroom. New furnace, air and hot water heater.
$179,000
Vanda Avenue Hanover Twp, OH 45013
- Type:
- Single Family
- Sq.Ft.:
- 952
- Status:
- Active
- Beds:
- 2
- Lot size:
- 0.38 Acres
- Year built:
- 1954
- Baths:
- 1.00
- MLS#:
- 1823340
ADDITIONAL INFORMATION
Nice 2bdrm, 1 bath ranch with many updates including laminate flooring, new windows and doors, new insulation and hot water heater. Oversized detached garage. Beautiful, flat yard! Conveniently located! Don't miss out on this one!
$190,000
Western Avenue Hamilton, OH 45013
- Type:
- Single Family
- Sq.Ft.:
- 1,040
- Status:
- Active
- Beds:
- 3
- Year built:
- 1956
- Baths:
- 2.00
- MLS#:
- 1823085
ADDITIONAL INFORMATION
Welcome to your next home in the heart of Hamilton, Ohio! This charming 3-bedroom, 2-bath home offers comfort and convenience just minutes away from all the exciting entertainment, dining, and shopping options Hamilton has to offer. Step inside to discover a newly remodeled, spacious kitchen, perfect for both daily meals and entertaining guests. The full basement provides plenty of extra space for storage or a potential recreation area. The 2-car detached garage is a true standout feature - it's heated, insulated, and includes cabinetry for a ready-made workshop. Major updates include a new A/C unit installed in March 2020 and a brand-new water heater as of April 2024. Don't miss out on this move-in-ready gem - it's the perfect place to call home!
$209,900
Park Avenue Hamilton, OH 45013
- Type:
- Single Family
- Sq.Ft.:
- 1,376
- Status:
- Active
- Beds:
- 3
- Lot size:
- 0.06 Acres
- Year built:
- 1920
- Baths:
- 1.00
- MLS#:
- 1823914
ADDITIONAL INFORMATION
Adorable Completely Updated 2 Story Home Located Within Walking Distance Everything Hamilton Has to Offer! Features 3 Bedrooms, updated Kitchen and Bathroom, Dining Room, Living Room, Unfinished LL, New Paint/Fixtures/Flooring and More.
- Type:
- Single Family
- Sq.Ft.:
- n/a
- Status:
- Active
- Beds:
- 3
- Lot size:
- 0.58 Acres
- Year built:
- 1989
- Baths:
- 3.00
- MLS#:
- 1823869
ADDITIONAL INFORMATION
Exceptional Brick Ranch in the Ross LSD 5 Star rating on Ohio school report card! Newer items inc; Furnace, a/c, HWH, two tiered deck. Sit and relax on your deck overlooking the Cute little babbling brook behind the house plus there's a small koi pond with waterfalls or enjoy these cool fall evenings in front of the firepit. Would make a Great Mother-in-laws qtrs with the finished walkout LL with full kit, family room, study, full bath and partially finished bedroom.
$334,000
Pond Run Circle Hamilton, OH 45013
- Type:
- Condo
- Sq.Ft.:
- 2,444
- Status:
- Active
- Beds:
- 3
- Lot size:
- 0.04 Acres
- Year built:
- 1995
- Baths:
- 3.00
- MLS#:
- 1823821
ADDITIONAL INFORMATION
This 2 story condo home is turn key ready! Renovated from top to bottom with wood floors. Nuetral color will go with all your furnishings. Accent walls give a warm touch. Kitchen has a new look, including a new countertop. Located in popular Waterside community. Gas fireplace. Flex room in lower level could be used as 4th bedroom or study. Pond view in front and sitting in cul-de-sac. Wood deck in back with view of trees.
$275,000
Park Avenue Hamilton, OH 45013
- Type:
- Single Family
- Sq.Ft.:
- 1,442
- Status:
- Active
- Beds:
- 3
- Year built:
- 1929
- Baths:
- 1.00
- MLS#:
- 1823613
ADDITIONAL INFORMATION
Meticulously Maintained in High Demand - Highland Park! Move in ready. Large Living room with a formal dining Room! Equipped with a eat in kitchen. Beautiful fireplace and lots of light from the windows! Bright & Airy. Near Dora District and Spooky Nook on a movie like setting street. 2 car garage with your own driveway and added carport! Outdoor patio Entertaining! Don't walk - Run to see this property! Wake up everyday with a morning coffee on the front porch swing.
$189,900
Progress Avenue Hamilton, OH 45013
- Type:
- Single Family
- Sq.Ft.:
- 1,760
- Status:
- Active
- Beds:
- 3
- Lot size:
- 0.09 Acres
- Year built:
- 1920
- Baths:
- 2.00
- MLS#:
- 1823642
ADDITIONAL INFORMATION
Move In Ready! Gorgeous hardwood floors have just been redone!-Brand New Stainless Steel Appliances in kitchen with huge amount of cabinet space and counter space-Second Floor Laundry-Brand New double sink in bath-Lots of large Windows provide so much light and brightness to the home-Attic on the third for extra storage-fenced yard-cute front porch- Good sized bedrooms-So much space for the money (1760 sq ft per auditor)-This one has it all- You must see this one!
Andrea D. Conner, License BRKP.2017002935, Xome Inc., License REC.2015001703, [email protected], 844-400-XOME (9663), 2939 Vernon Place, Suite 300, Cincinnati, OH 45219

The data relating to real estate for sale on this website is provided courtesy of Dayton REALTORS® MLS IDX Database. Real estate listings from the Dayton REALTORS® MLS IDX Database held by brokerage firms other than Xome, Inc. are marked with the IDX logo and are provided by the Dayton REALTORS® MLS IDX Database. Information is provided for consumers` personal, non-commercial use and may not be used for any purpose other than to identify prospective properties consumers may be interested in. Copyright © 2025 Dayton REALTORS. All rights reserved.
Andrea D. Conner, License BRKP.2017002935, Xome Inc., License REC.2015001703, [email protected], 844-400-XOME (9663), 2939 Vernon Place, Suite 300, Cincinnati, OH 45219
Information is provided exclusively for consumers' personal, non-commercial use and may not be used for any purpose other than to identify prospective properties consumers may be interested in purchasing. Copyright © 2025 Columbus and Central Ohio Multiple Listing Service, Inc. All rights reserved.
 |
| The data relating to real estate for sale on this web site comes in part from the Broker Reciprocity™ program of the Multiple Listing Service of Greater Cincinnati. Real estate listings held by brokerage firms other than Xome Inc. are marked with the Broker Reciprocity™ logo (the small house as shown above) and detailed information about them includes the name of the listing brokers. Copyright 2025 MLS of Greater Cincinnati, Inc. All rights reserved. The data relating to real estate for sale on this page is courtesy of the MLS of Greater Cincinnati, and the MLS of Greater Cincinnati is the source of this data. |
Hamilton Real Estate
The median home value in Hamilton, OH is $233,000. This is lower than the county median home value of $250,100. The national median home value is $338,100. The average price of homes sold in Hamilton, OH is $233,000. Approximately 50.13% of Hamilton homes are owned, compared to 40.83% rented, while 9.05% are vacant. Hamilton real estate listings include condos, townhomes, and single family homes for sale. Commercial properties are also available. If you see a property you’re interested in, contact a Hamilton real estate agent to arrange a tour today!
Hamilton, Ohio 45013 has a population of 63,127. Hamilton 45013 is less family-centric than the surrounding county with 29.13% of the households containing married families with children. The county average for households married with children is 32.74%.
The median household income in Hamilton, Ohio 45013 is $50,034. The median household income for the surrounding county is $72,281 compared to the national median of $69,021. The median age of people living in Hamilton 45013 is 35.3 years.
Hamilton Weather
The average high temperature in July is 86.6 degrees, with an average low temperature in January of 21 degrees. The average rainfall is approximately 42.9 inches per year, with 13.2 inches of snow per year.





