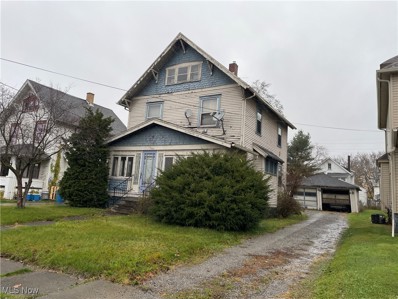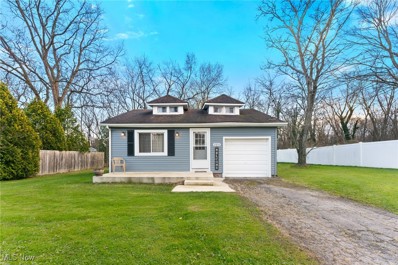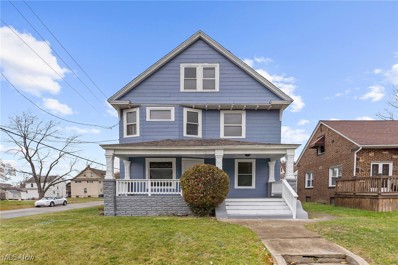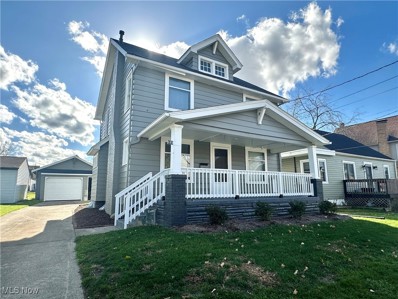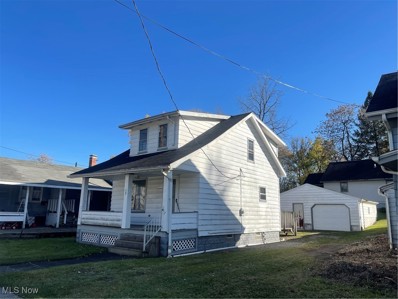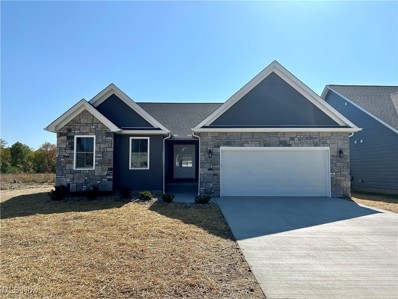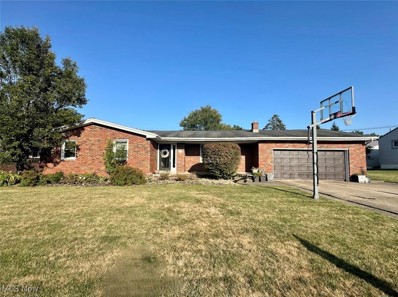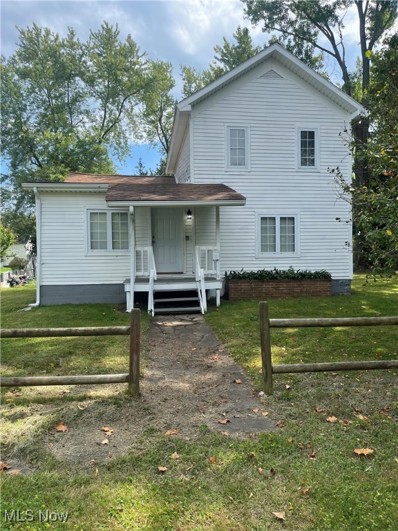Girard OH Homes for Sale
$219,900
4335 Crew Hood Girard, OH 44420
- Type:
- Single Family
- Sq.Ft.:
- 2,260
- Status:
- NEW LISTING
- Beds:
- 3
- Lot size:
- 1.16 Acres
- Year built:
- 1953
- Baths:
- 1.00
- MLS#:
- 5091137
ADDITIONAL INFORMATION
Take just one look at this beautifully updated Vienna Cape Cod and you’ll wish you had a bigger stocking this Christmas! While it’s a little big to fit over the fireplace or under the tree, you can still make this wonderful home your favorite gift if you act fast. Picture perfect good looks packs plenty of charm as the gray and white exterior quickly draws you in to combine with its picket lined front patio. A detached two car garage awaits the end of a large cement pad while the remaining driveway includes an advantageous gravel turn around. Through the front door, a gracious living room bathes in the natural light from the prominent picture window as hardwood styled flooring runs underfoot. A sculpted archway leads into the updated central kitchen where a stone-topped island makes for easy serving, meal prep and casual dining. New stainless steel appliances pair perfectly with the tiled flooring below as they continue down the main hallway. A delightful updated first floor bath showcases its spa-styled tub and sleek shower surround for relaxing, bubble filled nights. The pair of spacious first floor bedrooms complete the level with personal closet space and well-kept quarters. Upstairs, a welcoming landing easily doubles as a bonus room while the third loft bedroom offers its dual closets and warm hardwood flooring, Roof, siding, central air/furnace, electric and more have been all updated recently. Call today for more details an your private showing!
- Type:
- Single Family
- Sq.Ft.:
- 1,120
- Status:
- Active
- Beds:
- 3
- Lot size:
- 0.1 Acres
- Year built:
- 1927
- Baths:
- 1.00
- MLS#:
- 5090502
- Subdivision:
- Gomer J Jones Rep
ADDITIONAL INFORMATION
Calling all investors! Bring your imagination to this blank slate-3 bed, 1 bathroom nestled in beautiful Girard, Ohio. This home needs a lot of love, but is being offered at a great price. This home is being sold as-is.
$169,900
1138 Tod Avenue Girard, OH 44420
- Type:
- Single Family
- Sq.Ft.:
- 1,456
- Status:
- Active
- Beds:
- 3
- Lot size:
- 0.22 Acres
- Year built:
- 1955
- Baths:
- 1.00
- MLS#:
- 5089407
- Subdivision:
- Tod Park
ADDITIONAL INFORMATION
Location, location, location!!! Unobstructed AMAZING views of Girard Tod Park are directly across from your 3 bedroom, 1 bath slab ranch home w/a nice oversized lot! The pictures of your views do NOT do this home justice! You need to get here ASAP to see for yourself and how nice & convenient this prime, front row is spot to this park where your kids can run and play to their hearts content with acres and acres of pristine fields & woods!! You will love your fenced in yard and backyard oasis that has a covered patio, fire pit, and a wooden deck off of the patio for all of your lawn furniture and entertaining needs. Your back yard space is perfect for pets or kids to run and play in privacy and great for those summer birthday parties or barbecues! The old garage was turned into a HUGE living room with a working wood fireplace for those cold Ohio winters! Don’t worry...you still have an oversized double garage that was later added and is perfect for all of your cars, kids toys & lawnmowers. You can put up more shelving systems on both sides for unlimited storage since you don’t have a basement. This home "POPS" the second you walk in & every room has been freshly detailed, painted, and is ready for you to simply move right in! Your large laundry room has convenient cabinets for storage and houses the furnace and H2O tank. Mom will love her galley kitchen that has lots of cabinet space & even comes with your own custom coffee/espresso bar area for those specialty fancy coffees! The bathroom has been updated w/vanity, flooring, and newer fixtures. The paint is a light gray throughout the home which today’s modern buyers want! All 3 bedrooms are oversized and have plush carpet & nice spacious closets! These rare opportunities are never missed but simply passed on to someone else. Better book your showing TODAY before this Tod Park beauty is gone! Roof 20 years, Furnace 2003, A/C '96
- Type:
- Condo
- Sq.Ft.:
- n/a
- Status:
- Active
- Beds:
- 2
- Lot size:
- 0.92 Acres
- Year built:
- 2002
- Baths:
- 2.00
- MLS#:
- 5088976
ADDITIONAL INFORMATION
2 Bedroom 2 bath 1502 SF Ranch style Girard Condo in very nice centrally located development. Girard Schools. Everything on one level. Eat in Kitchen, Living room with bonus enclosed porch with views of private woods. Master bedroom suite with large walk in closet. Guest Bedroom, full guest bath. 2 Car attached with attic storage. First floor laundry. Appliances stay. Full freshly painted basement. Very nice view of circular commons from front porch. Exceptional carefree living in heart of Girard convenient to major highways and shopping. By order of Executor.
$135,000
62 Ella Street Girard, OH 44420
- Type:
- Single Family
- Sq.Ft.:
- 1,616
- Status:
- Active
- Beds:
- 4
- Lot size:
- 0.25 Acres
- Year built:
- 1900
- Baths:
- 2.00
- MLS#:
- 5088961
- Subdivision:
- Rush & Stambaugh Add
ADDITIONAL INFORMATION
This Home has endless potential. A large home sitting in a corner lot including an additional vacant lot. This Four Bedrooms and two bathroom home features all new windows, flooring, first floor laundry room, modern gray kitchen cabinet and white back splash. An Open deck around the house to enjoy calm on a dead end street. All appliances including washer and dryer stays. Heating system update in 2024 and a brand new furnaces unit.
- Type:
- Single Family
- Sq.Ft.:
- 3,475
- Status:
- Active
- Beds:
- 5
- Lot size:
- 0.18 Acres
- Year built:
- 1903
- Baths:
- 4.00
- MLS#:
- 5088214
- Subdivision:
- Ann Wards Add
ADDITIONAL INFORMATION
~Commercial or Residential~ If you are looking for Space how about 3475 sq Ft 3-4 bedrooms 3 bath...PLUS an Additional 1272 Sq Ft w/ 2nd full kitchen and Bath as a Bonus in the Block Constructed Back Building! The sky is the limit... with your Vision and this Great Location make your Entrepreneurial Dream Come True. 104 E. Liberty is offering an Expansive open floorplan- ideal for retail, a specialty shop, nice functional office space- 2 half baths on the first floor for clients, guests or your staff! Unleash your Creativity to Take advantage of this Flexible Space - As a Residence or a Retail Business- it was formerly Both a daycare space with living quarters upstairs recently. It can be easily set up for a duplex with separate entrance to the second floor. Create income - Could be 3 separate income producing opportunities. Bring your Talent to this Venture - Commercial/Investment/Mixed Use/Retail.... Take the first step... Set an appointment to see it Today!!!
- Type:
- Single Family
- Sq.Ft.:
- n/a
- Status:
- Active
- Beds:
- 3
- Lot size:
- 0.15 Acres
- Year built:
- 1920
- Baths:
- 2.00
- MLS#:
- 5086869
- Subdivision:
- Morris
ADDITIONAL INFORMATION
3 Bedroom, 1.5.Bath 1214 SF Home. Features high ceilings and natural woodwork. Enclosed front porch, living room with fireplace. Half bath added to kitchen and enclosed front porch and enclosed 2nd floor porch. Walk up attic could easily be converted to additional bedrooms. Newer furnace and water tank. Full basement with laundry. Detached 2 car garage and fenced back yard. Very convenient Girard location. Home is in need of renovation. Excellent investment or starter property. Girard Schools. By order of executor.
- Type:
- Single Family
- Sq.Ft.:
- 1,052
- Status:
- Active
- Beds:
- 4
- Lot size:
- 0.35 Acres
- Year built:
- 1924
- Baths:
- 1.00
- MLS#:
- 5086432
- Subdivision:
- Martha D Keith 01
ADDITIONAL INFORMATION
Discover this charming home in Girard School District, featuring a host of updates and a cozy, versatile layout. The exterior shines with newer vinyl siding (2023), a dimensional shingled roof (2021), and a brand-new concrete front porch (2023), adding modern curb appeal. Inside, the spacious living room welcomes you with plush carpeting, flowing seamlessly into the eat-in kitchen. The kitchen features vinyl plank flooring, ceiling-height cabinets, durable laminate countertops, a charming tin ceiling, and included appliances. The first-floor laundry area, conveniently located near the back of the home, offers access to the backyard and is adjacent to the full bathroom, which boasts a tub surround and stylish wood shiplap accents. The main floor includes two tandem bedrooms, perfect for flexible living arrangements. Upstairs, two additional rooms can serve as cozy bedrooms for children or functional storage spaces (note: ceiling height is slightly lower). The property also includes a 1-car attached garage, a backyard shed, and a serene, wooded view. Key mechanical updates include a high-efficiency forced-air furnace and a 100-amp electrical panel. Public water is available, with a septic replacement to be escrowed for full completion. This delightful home combines practicality and character in a convenient location.
- Type:
- Single Family
- Sq.Ft.:
- n/a
- Status:
- Active
- Beds:
- 3
- Lot size:
- 0.37 Acres
- Year built:
- 1976
- Baths:
- 3.00
- MLS#:
- 5085297
- Subdivision:
- Logan Estates
ADDITIONAL INFORMATION
Four floors of beautifully appointed living space fill this stylish Liberty Township split level! Lose yourself in the park-like atmosphere, as the tall trees give way to the unique shake siding that graces this must-see estate. Take in the autumn sun from the expansive rear patio with its built-in benches and planters, all leading to a wonderful, enclosed sunroom for easy entertainment or relaxation alike. A pair of large sheds handle storage activities as they complete the fenced-in backyard. Through the front door, a decadent, glass accented foyer opens to a remarkable living room, filled with soft natural lighting and complimenting hardwood styled flooring. Around the corner, a graceful formal dining room offers quick sunroom access. The central kitchen continues with an ample center island, plenty of cabinet space and a sleek, tiled backsplash. A casual dining nook rounds things out. Upstairs, three impressive bedrooms line the main hall as they join a brightly lit full bath. The larger, master bedroom suite includes a stunning, updated full bath with its backlit vanity and dark, moody tilework. At the lower level, a bonus room is complemented by an additional half bath and utility room. Meanwhile, the engaging lower family room includes warm wood paneled walls and a cackling fireplace with stone mantle. The finished basement is just steps away with its advantageous rec room, gym area and cedar storage. New roof 2021, hardwood floors 2024, bonus room w/closeg previously used as a 4th bedroom. Call today for more!
- Type:
- Single Family
- Sq.Ft.:
- 1,650
- Status:
- Active
- Beds:
- 3
- Lot size:
- 0.15 Acres
- Year built:
- 1925
- Baths:
- 2.00
- MLS#:
- 5084860
- Subdivision:
- Tracy F Mastrincolas Sec 02
ADDITIONAL INFORMATION
Situated directly in front of Stambaugh Park and minutes from 422 and I-80 you cannot beat the location. From the large covered porch, you will enter a spacious foyer with hardwood floors, two closets, and a built-in window seat. To the left, double glass paned doors open to a large living room with a brick wood-burning fireplace (currently blocked off but could be re-opened for use). Another set of double doors off the living room leads to a large family room with sliding doors to a nice-sized back patio. Continuing to the right, you'll be impressed with the large eat-in kitchen area with lots of room to make it into your dream space! Circling back to the foyer you will find a beautifully crafted staircase leading to the second floor. There you will find three large bedrooms and a full bathroom. A wall was removed to make a large primary bedroom which could be converted back to make this a four-bedroom home. A set of stairs leads to a large attic that has the potential to be converted into additional living space. The basement has lots of room for storage, a laundry area, and a full bathroom. This home is a fixer-upper and is being sold as-is.
$119,900
2522 Poplar Street Girard, OH 44420
- Type:
- Single Family
- Sq.Ft.:
- n/a
- Status:
- Active
- Beds:
- 3
- Lot size:
- 0.21 Acres
- Year built:
- 1958
- Baths:
- 1.00
- MLS#:
- 5081724
- Subdivision:
- Oak View Manor
ADDITIONAL INFORMATION
Charming 3-Bedroom Home with Modern Upgrades Welcome to this beautifully updated 3-bedroom, 1-bathroom home, situated in quaint neighborhood in Girard, Ohio. Every inch of this residence has been thoughtfully refreshed in 2024, offering both style and functionality for its new owner. Key Features Include: New Luxury Vinyl Tile (LVT) Flooring: Stunning, durable, and easy to maintain, perfect for high-traffic areas. Brand-New Carpet: Soft and cozy underfoot, giving the bedrooms a fresh and inviting feel. Recessed Lighting & Updated Fixtures: Bright and energy-efficient lighting throughout the home, creating a modern and sleek ambiance. Freshly Painted Interiors: A neutral color palette brings warmth and brightness to every room, ready for your personal touch. Remodeled Bathroom: Enjoy the updated features and finishes in the stylish, modern bathroom. New Screen Doors: Providing a crisp, clean look while allowing fresh air to flow through the home. Gravel Driveway: Recently refreshed, offering ample parking and easy maintenance. This property offers a blend of comfort, convenience, and modern updates, perfect for first-time buyers or those looking to downsize. Located in a peaceful neighborhood, with close proximity to parks, and local amenities, this home is move-in ready and waiting for you to make it your own. Don’t miss your chance to view this beautifully upgraded home. Schedule your private showing today!
$190,000
200 E Main Street Girard, OH 44420
- Type:
- Single Family
- Sq.Ft.:
- 2,030
- Status:
- Active
- Beds:
- 4
- Lot size:
- 0.15 Acres
- Year built:
- 1913
- Baths:
- 3.00
- MLS#:
- 5083483
- Subdivision:
- Edgewood Add
ADDITIONAL INFORMATION
Welcome home to your freshly renovated, move in ready home! Every detail of this home has been lovingly renovated and refreshed to meet all of your needs. Enjoy morning coffee on the front porch, while overlooking the neighborhood. When you enter the home you will notice the high ceilings and spacious living room full of charm and whimsy! The main floor features a renovated full bathroom, large kitchen with all new countertops, new cabinets, a fabulous coffee bar, all new appliances and large pantry! This kitchen is truly a chef's delight! The large dining room is perfect for entertaining or hosting all holiday dinners! Upstairs, all four bedrooms are spacious, and the beautifully appointed primary bedroom has additional space for a cozy reading nook, workspace, or dressing area! The opportunities are endless, and this home affords all the necessary luxuries! The unfinished attic and full basement provides plenty of storage and can be finished for additional living space. The home is close to shopping, the freeway, and local attractions. Book your appointment today, you don't want to miss this one!
- Type:
- Single Family
- Sq.Ft.:
- 1,392
- Status:
- Active
- Beds:
- 3
- Lot size:
- 0.15 Acres
- Year built:
- 1901
- Baths:
- 1.00
- MLS#:
- 5083286
ADDITIONAL INFORMATION
This 2 Story Has A Foyer, 3 Bedrooms (Attic Can Be Used As 4th Bedroom), Formal Dining Room, Kitchen With Large Pantry. Property being Sold AS-IS
$164,900
149 E 2nd Street Girard, OH 44420
- Type:
- Single Family
- Sq.Ft.:
- 1,508
- Status:
- Active
- Beds:
- 4
- Lot size:
- 0.1 Acres
- Year built:
- 1917
- Baths:
- 2.00
- MLS#:
- 5083497
- Subdivision:
- Frank M Osbornes 7th Add
ADDITIONAL INFORMATION
Completely remodeled and move-in ready! This spacious four bedroom, 1.5 bath two-story is located in a friendly neighborhood near downtown, parks, I-80 and SR11. Featuring a brand new roof, furnace, plumbing and electrical, the big ticket items have already been done for you. Plus, new crisp white kitchen cupboards, granite countertops and an undermount sink make meal preparation and clean-up a joy. New flooring and carpet have been installed throughout and the interior was professionally painted in a neutral color. The main floor half-bath and the second floor full bath are also new. Not to worry though, the classic details like original woodwork and built-in cabinetry still shine through here. Other highlights include a full basement, detached one car garage and new exterior paint.
$120,000
232 S Davis Street Girard, OH 44420
- Type:
- Single Family
- Sq.Ft.:
- 1,848
- Status:
- Active
- Beds:
- 3
- Lot size:
- 0.09 Acres
- Year built:
- 1926
- Baths:
- 2.00
- MLS#:
- 5079750
- Subdivision:
- Tod Woods
ADDITIONAL INFORMATION
2 yr lease RENTER at 1100/mo just moved in! Beautiful home, large open kitchen, ceiling fans and NEW AC & Furnace!! Home Warranty for full price offer! GOOD AS NEW structurally updated & waterproofed a 23k value with full warranty!! DURABLE Metal Roof, Newly painted inside and out!, Newer floors! ALL upgraded Kitchen with almost brand new updated cabinets, appliances stay!
- Type:
- Single Family
- Sq.Ft.:
- 3,079
- Status:
- Active
- Beds:
- 4
- Lot size:
- 0.51 Acres
- Year built:
- 1921
- Baths:
- 3.00
- MLS#:
- 5082885
- Subdivision:
- Broadway Heights
ADDITIONAL INFORMATION
Welcome Home to this Beautiful and Charming Century home built in 1921 with approx 3,079 sqft. The main level features a Spacious Living Room with Fireplace & Built-in Bookcase, Formal Dining Room, Den/Office, Eat-in Kitchen with Butlers Pantry, Three Seasons Room & Half Bath. The second level has a Primary Bedroom with Dual closets & Fireplace, Three Additional Nice Sized Bedrooms & 2 Full Baths. The Walkup Attic provides ample room for storage. The home has loads of character & detailing with Hardwood Flooring throughout much of the home. Divided Basement with Laundry, Workshop, Storage Room, Gas Boiler Heat, 2 Central A/C Units, Glass Block Windows & Breaker Electric. Detached Two Car Garage & Separate Enclosed Sunroom for enjoying the outdoor space. Composite Ramp for easy access to the home. Public Utilities. Parcel #14-542300, #14-542200, #14-542100 & #14-542000. The home sits on .51 acres approx 153 x144. Convenient Location close to Restaurants & Highway. The home has been well maintained and is ready for your updating & personal touch!
- Type:
- Single Family
- Sq.Ft.:
- 712
- Status:
- Active
- Beds:
- 2
- Lot size:
- 0.08 Acres
- Year built:
- 1919
- Baths:
- 1.00
- MLS#:
- 5082475
ADDITIONAL INFORMATION
Looking for a Fabulous Opportunity in Girard? This is it! This 2 Bedroom Home with a HUGE 2 & 1/2 Car Detached Garage is ready for its next owner to make it his own. The First Floor offers a Large UPDATED Kitchen Area with new Cabinets & Countertops, Large Front Living Room, & Formal Dining Room. The Second Floor offers 2 Large Bedrooms & Full Bath. The Lower Level has been worked on by the owner - but plumbing needs completed. With a little bit of work - this property is a great starter home or even investment potential.
$145,000
256 Forsythe Girard, OH 44420
- Type:
- Single Family
- Sq.Ft.:
- 1,212
- Status:
- Active
- Beds:
- 3
- Lot size:
- 0.17 Acres
- Year built:
- 1925
- Baths:
- 2.00
- MLS#:
- 5082602
ADDITIONAL INFORMATION
Very charming home on a quiet street features three bedrooms, two full baths, spacious eat-in kitchen, enclosed front porch, which would make an excellent playroom for kids and a walk up attic which could be a 4th bedroom. Garage with large covered patio and spacious backyard. UPDATES: Roof 2019, Central air & Furnace 2018, New sewer line from basement to street with two cleanouts installed 2021, New waterline from street to house 2021, glass block windows in basement, remodeled kitchen and upstairs bathroom do not know exact date and newer laminate flooring & carpeting throughout, do not know exact date.
$359,900
265 Potters Circle Girard, OH 44420
- Type:
- Single Family
- Sq.Ft.:
- 1,578
- Status:
- Active
- Beds:
- 3
- Lot size:
- 0.15 Acres
- Year built:
- 2024
- Baths:
- 2.00
- MLS#:
- 5077243
ADDITIONAL INFORMATION
Discover the benefits of this newly built ranch home, perfectly situated on a tranquil street within Kline's Farm, a well-established Liberty township neighborhood. This inviting residence is designed for modern living with an open floor plan that seamlessly connects the great room, kitchen and eating area, making it ideal for both entertaining and everyday life. The soaring cathedral ceilings enhance the spaciousness of the home, while the kitchen boasts a center island, ample cupboard space and elegant granite countertops that add a touch of sophistication. With a convenient main-level laundry room and a hallway from the kitchen to the attached two-car garage, this home was designed with ease and functionality in mind. The primary bedroom serves as a serene retreat, complete with a generous walk-in closet and an attached bath featuring dual sinks for added convenience. Two additional guest bedrooms provide suitable space for loved ones or visitors, complemented by a well-appointed guest bath. The full unfinished basement offers endless possibilities for customization, whether you envision a rec room, home gym or a spacious home office. Residents of Kline's Farm enjoy a one-mile walking trail, community playground and the beauty of the nature preserve that borders the development. It's the perfect place for those seeking an active lifestyle, with close proximity to golf, tennis, parks and recreation. With major highways and all amenities near by, everything you need is just a short drive away. Embrace the opportunity to make this beautiful newly built ranch home your own and enjoy the ideal blend of comfort, style and convenience.
$224,900
907 Lawrence Avenue Girard, OH 44420
- Type:
- Single Family
- Sq.Ft.:
- 1,512
- Status:
- Active
- Beds:
- 3
- Lot size:
- 0.21 Acres
- Year built:
- 1962
- Baths:
- 3.00
- MLS#:
- 5075335
ADDITIONAL INFORMATION
Welcome to this beautifully remodeled 3-bedroom, 2.5-bath split-level home, ideally located close to schools and a public park. Step inside to find a cozy wood-burning fireplace, perfect for those chilly evenings. The kitchen is a true showstopper, featuring butcher block countertops, a stylish glass backsplash, and all-new appliances. Enjoy the comfort of new carpet and luxury vinyl plank (LVP) flooring throughout, along with energy-efficient new windows that bring in plenty of natural light. The boiler heating system offers multiple thermostats for personalized comfort in every area of the house. Step outside to a freshly landscaped yard, complete with a privacy fence surrounding the back patio—ideal for relaxing or entertaining. The spacious backyard provides plenty of room for outdoor activities. . Plus, this home comes with a comprehensive home warranty for added peace of mind. This home is move-in ready and designed to impress!
$248,900
1007 N Ward Avenue Girard, OH 44420
- Type:
- Single Family
- Sq.Ft.:
- 1,756
- Status:
- Active
- Beds:
- 4
- Lot size:
- 0.28 Acres
- Year built:
- 1965
- Baths:
- 2.00
- MLS#:
- 5069081
- Subdivision:
- Casiango Rep
ADDITIONAL INFORMATION
This cheerful brick ranch provides over 1,700 square feet of comfortable and stylish living space. The oversized living room welcomes natural light, creating an inviting atmosphere for relaxation and entertainment. The eat-in kitchen is equipped with all plenty of cabinet space and all the necessary appliances, making meal preparation a breeze. The adjacent den/office/playroom is a versatile space for work or leisure. The primary bedroom includes an attached bath for added convenience, complemented by three additional bedrooms and an updated full bath that provides flexibility for loved ones and guests. Hardwood floors enhance the aesthetic appeal and generous closet space is available in every room, catering to storage needs. A full basement with a designated laundry area offers additional utility and space. The large, fully-fenced backyard is perfect for your favorite outdoor activities. Featuring an above-ground pool, patio, deck and sooo much room to run, this is THE SPOT for barbecues and pick-up soccer games. An attached two-car garage and a charming front porch complete this delightful residence, making it an ideal choice for those seeking comfort and style. Best of all, it's located in a friendly neighborhood just a stone's throw away from Tod Park and Girard's junior/senior high school.
$195,000
2692 Morris Lane Girard, OH 44420
- Type:
- Single Family
- Sq.Ft.:
- 2,150
- Status:
- Active
- Beds:
- 4
- Lot size:
- 0.53 Acres
- Year built:
- 1950
- Baths:
- 3.00
- MLS#:
- 5067136
ADDITIONAL INFORMATION
Welcome to your next home in Girard, OH! This well-maintained, 4-bedroom, 3-bathroom gem offers everything you need for comfortable living. As you step inside, you’ll be greeted by a spacious living room—perfect for relaxing or entertaining. The eat-in kitchen comes equipped with all the essentials, including a dishwasher, gas stove, and refrigerator, making meal prep a breeze. The main floor hosts the primary bedroom with its own full bathroom for added convenience, along with two additional bedrooms and another full bathroom. You'll also love the practicality of the first-floor laundry room, complete with a washer and dryer. Head upstairs to find an extra bedroom and a half bathroom—ideal for guests or a private retreat. This home is full of thoughtful features, including easy-to-clean vinyl tilt-in windows, two furnaces (one brand new), new central air, and a new hot water tank. Step outside onto the deck to enjoy the backyard, perfect for outdoor gatherings or simply soaking up the sun. You'll also appreciate the oversized 24x24 detached garage, providing ample space for parking and storage. And don't miss the block outbuilding with a workshop and loft—offering endless possibilities for hobbies, storage, or even a creative workspace. This home is ready for you to move in and make it your own!
- Type:
- Single Family
- Sq.Ft.:
- 1,284
- Status:
- Active
- Beds:
- 2
- Lot size:
- 0.16 Acres
- Year built:
- 1890
- Baths:
- 1.00
- MLS#:
- 5065975
- Subdivision:
- William Rayen Add/Girard
ADDITIONAL INFORMATION
Welcome to this beautifully remodeled home featuring 2 bedrooms and 1 bathroom, perfect for first-time buyers or those looking to downsize. This inviting residence boasts a spacious living area with updated flooring and fresh paint throughout, providing a modern touch while maintaining its cozy charm. Outside, the large backyard is ideal for gardening, play, or outdoor gatherings. Don’t miss the opportunity to make this lovely property your own! Seller open to owner financing!
- Type:
- Single Family
- Sq.Ft.:
- 2,889
- Status:
- Active
- Beds:
- 3
- Lot size:
- 0.45 Acres
- Year built:
- 1993
- Baths:
- 3.00
- MLS#:
- 5062231
- Subdivision:
- Oakwood Estates
ADDITIONAL INFORMATION
Revel in the brick faced splendor of this devastatingly attractive Girard estate! Hidden beneath the tall trees in a highly desirable neighborhood, this towering home sits high on the lot, overlooking the street with rows of inset stonework and a cement driveway that climbs up to the grand entrance. Around back, the park-like setting continues as you enjoy the pergola lined deck that joins a burbling koi pond with water feature. Through the dual front doors, the towering foyer presents its arched window and picket lined catwalk that bridges from the winding staircase. Easy home office space doubles for a playroom as an opposing family room branch from the tiled flooring. A brightly lit half bath awaits below the stairway. Meanwhile, the family room transcends into formal dining, taking in the scenic bay window. Steps away, the expansive kitchen is a treat to the eyes, brimming in custom woodwork and polished stone countertops that continue through the large island. Casual dining offsets hidden laundry near garage access. Floor to ceiling glass in the living room will take your breath away, bringing nature to your couch as the fireplace crackles away. Upstairs, a decorative chandelier oversees the landing as a host of bedrooms delight with colorful surroundings and plush carpets. A remarkable full bath joins them as the master suite opens adjacent, gracing your presence with its elaborate, skylight adorned full bath and tall ceilings. Call today for more!
$135,000
863 Shannon Road Girard, OH 44420
- Type:
- Single Family
- Sq.Ft.:
- 1,092
- Status:
- Active
- Beds:
- 2
- Lot size:
- 0.26 Acres
- Year built:
- 1950
- Baths:
- 1.00
- MLS#:
- 5060803
- Subdivision:
- Edwin J Reese 01
ADDITIONAL INFORMATION
Welcome to 863 Shannon Rd, a beautifully maintained 2-bedroom, 1-bathroom home located in the heart of Girard, Ohio. This nearly 1,100 sq ft residence offers the perfect blend of comfort, convenience, and modern updates. Step inside to find a freshly painted interior complemented by new flooring throughout, creating a clean and inviting atmosphere. The bright and airy sunroom is the perfect spot to unwind, with easy access to a lovely cement patio in the backyard, ideal for outdoor gatherings. The property also features a one-car attached garage and a handy storage shed, providing ample space for your needs. For peace of mind, the basement has been professionally waterproofed by Ohio State Waterproofing, and the transferable warranty ensures lasting protection. Girard offers a friendly, close-knit community with easy access to local shops, dining, and recreational activities. Conveniently located near major highways, this home is perfect for those seeking both tranquility and connectivity. Don’t miss out on the opportunity to own this move-in ready gem in one of Girard’s most desirable neighborhoods. Schedule your showing today!

The data relating to real estate for sale on this website comes in part from the Internet Data Exchange program of Yes MLS. Real estate listings held by brokerage firms other than the owner of this site are marked with the Internet Data Exchange logo and detailed information about them includes the name of the listing broker(s). IDX information is provided exclusively for consumers' personal, non-commercial use and may not be used for any purpose other than to identify prospective properties consumers may be interested in purchasing. Information deemed reliable but not guaranteed. Copyright © 2024 Yes MLS. All rights reserved.
Girard Real Estate
The median home value in Girard, OH is $113,100. This is lower than the county median home value of $129,100. The national median home value is $338,100. The average price of homes sold in Girard, OH is $113,100. Approximately 57.17% of Girard homes are owned, compared to 29.89% rented, while 12.94% are vacant. Girard real estate listings include condos, townhomes, and single family homes for sale. Commercial properties are also available. If you see a property you’re interested in, contact a Girard real estate agent to arrange a tour today!
Girard, Ohio 44420 has a population of 9,571. Girard 44420 is more family-centric than the surrounding county with 24.36% of the households containing married families with children. The county average for households married with children is 22.78%.
The median household income in Girard, Ohio 44420 is $45,355. The median household income for the surrounding county is $50,258 compared to the national median of $69,021. The median age of people living in Girard 44420 is 38.1 years.
Girard Weather
The average high temperature in July is 83.1 degrees, with an average low temperature in January of 18.5 degrees. The average rainfall is approximately 39.3 inches per year, with 43.3 inches of snow per year.






