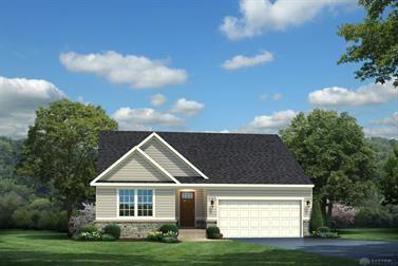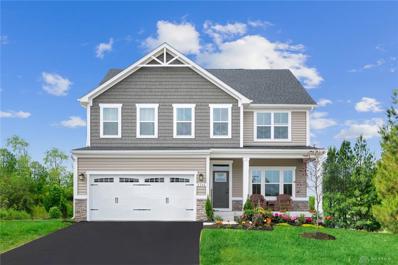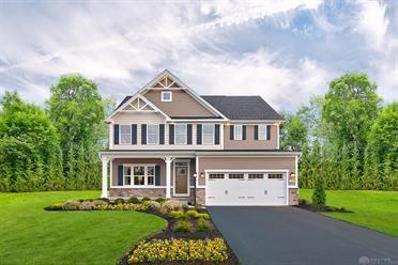Fairborn OH Homes for Sale
$314,990
181 Cresting Road Fairborn, OH 45324
- Type:
- Single Family
- Sq.Ft.:
- n/a
- Status:
- Active
- Beds:
- 3
- Year built:
- 2022
- Baths:
- 2.00
- MLS#:
- 863817
ADDITIONAL INFORMATION
The Pisa Torre single-family home features a desirable ranch-style floor plan. Enter through the foyer, where two spacious bedrooms and a full bath are found to your left. The great room opens to the dining area and flows into the gourmet kitchen with a breakfast bar. Add the morning room for more light and space for entertaining. Off the 2-car garage, a mudroom helps control clutter. Your luxurious owner's suite includes a double vanity bath and expansive walk-in closet. Finish the basement level to add a guest suite and even more storage space. The Pisa Torre was made for main-level living.
- Type:
- Single Family
- Sq.Ft.:
- n/a
- Status:
- Active
- Beds:
- 4
- Year built:
- 2022
- Baths:
- 3.00
- MLS#:
- 861528
ADDITIONAL INFORMATION
The Allegheny single-family home allow todayâs families to easily spend time together or spread out. The convenient family entry off the 2-car garage controls clutter. The inviting family room opens to the dining area and gourmet kitchen, so entertaining is easy. Extend the living space outdoors with an optional covered porch. Upstairs you'll find four bedrooms, or three bedrooms and a loft for more gathering space. Your luxury owner's suite comes complete with a walk-in closet and double vanity bath. Finish the basement for more living space. Come see all The Allegheny has to offer.
- Type:
- Single Family
- Sq.Ft.:
- n/a
- Status:
- Active
- Beds:
- 4
- Year built:
- 2022
- Baths:
- 3.00
- MLS#:
- 861527
ADDITIONAL INFORMATION
The Lehigh single-family home combines smart design with light-filled spaces. Enter the inviting foyer, where versatile flex space can be used as a playroom, living room or office. The gourmet kitchen boasts a large island and walk-in pantry and connects to the dining and family room. Off the 2-car garage, a family entry controls clutter and leads to a quiet study. Upstairs, a loft is an ideal entertaining spot outside 3 spacious bedrooms and a double vanity bath. The luxurious owner's suite offers a cozy getaway with walk-in closets and private bathroom. You'll love The Lehigh.
Andrea D. Conner, License BRKP.2017002935, Xome Inc., License REC.2015001703, [email protected], 844-400-XOME (9663), 2939 Vernon Place, Suite 300, Cincinnati, OH 45219

The data relating to real estate for sale on this website is provided courtesy of Dayton REALTORS® MLS IDX Database. Real estate listings from the Dayton REALTORS® MLS IDX Database held by brokerage firms other than Xome, Inc. are marked with the IDX logo and are provided by the Dayton REALTORS® MLS IDX Database. Information is provided for consumers` personal, non-commercial use and may not be used for any purpose other than to identify prospective properties consumers may be interested in. Copyright © 2025 Dayton REALTORS. All rights reserved.
Fairborn Real Estate
The median home value in Fairborn, OH is $192,950. This is lower than the county median home value of $249,100. The national median home value is $338,100. The average price of homes sold in Fairborn, OH is $192,950. Approximately 45.29% of Fairborn homes are owned, compared to 46.95% rented, while 7.77% are vacant. Fairborn real estate listings include condos, townhomes, and single family homes for sale. Commercial properties are also available. If you see a property you’re interested in, contact a Fairborn real estate agent to arrange a tour today!
Fairborn, Ohio has a population of 34,398. Fairborn is less family-centric than the surrounding county with 25.41% of the households containing married families with children. The county average for households married with children is 30.44%.
The median household income in Fairborn, Ohio is $54,076. The median household income for the surrounding county is $75,901 compared to the national median of $69,021. The median age of people living in Fairborn is 34.9 years.
Fairborn Weather
The average high temperature in July is 84.9 degrees, with an average low temperature in January of 21.7 degrees. The average rainfall is approximately 40.4 inches per year, with 16.1 inches of snow per year.


