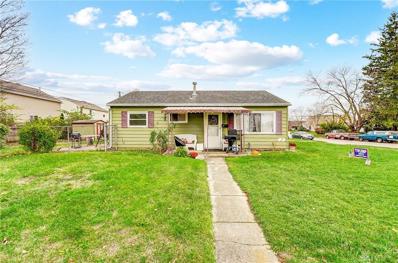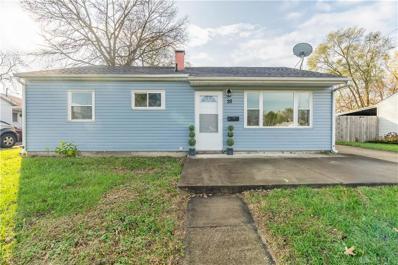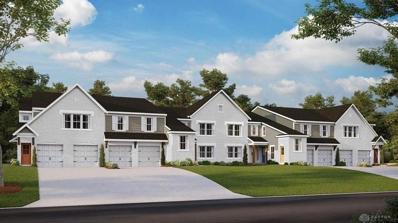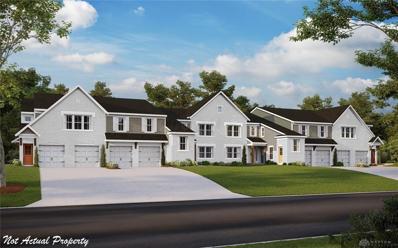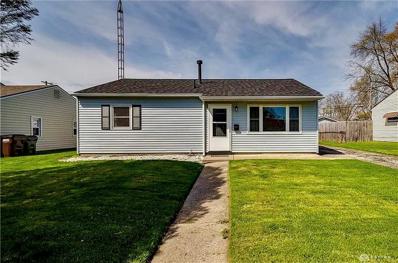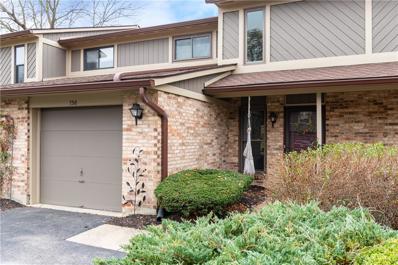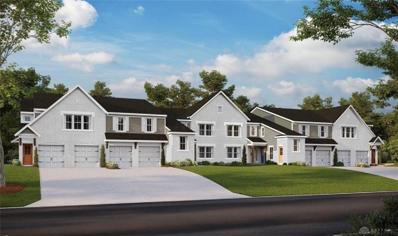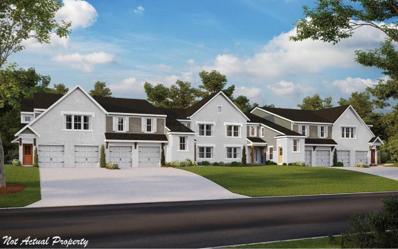Fairborn OH Homes for Sale
- Type:
- Single Family
- Sq.Ft.:
- 1,708
- Status:
- Active
- Beds:
- 3
- Lot size:
- 0.18 Acres
- Year built:
- 2019
- Baths:
- 3.00
- MLS#:
- 924621
- Subdivision:
- Waterford Lndg Sec Ten
ADDITIONAL INFORMATION
Rare Opportunity in Waterford Landing! This 3-bedroom, 2.5-bath home, built in 2019, is situated on a premium lot in a peaceful cul-de-sac with no rear neighbors. It backs onto a serene pond and walking trails. Modern features include a mudroom off the garage, a spacious kitchen with large pantry, and an upstairs laundry conveniently located near the primary suite, which boasts a walk-in closet and ensuite. The full unfinished basement has plumbing ready for a future bath, offering endless customization possibilities. Schedule your showing today!
- Type:
- Single Family
- Sq.Ft.:
- 2,324
- Status:
- Active
- Beds:
- 5
- Lot size:
- 0.74 Acres
- Year built:
- 1979
- Baths:
- 3.00
- MLS#:
- 924470
ADDITIONAL INFORMATION
Boasting 2,324 square feet of living space on the main level and an impressive total of almost 4,600 square feet when you include the finished lower level, this home is tailor-made for anyone who appreciates a little elbow room and a place to park an entire fleet. Your dream has come true for that massive six-car garage (2-car attached+4-car detached), ensuring you will have plenty of space for all of your vehicles, a workshop and serious storage. This space is a blank canvas waiting for your personal touch. But wait, there’s more! Nestled on roughly 3/4 of an acre of land, there is plenty of space for outdoor barbeques, volleyball, or even that vegetable garden you have been dreaming of starting. Inside, comfort meets function with four generously-sized bedrooms. Everyone will have their own private retreat without having to go downstairs. Do you have relatives who frequently visit, or are you considering a source for additional income? The lower level of this home is a gem with potential for an apartment or guest suite, complete with its own living spaces (kitchen, full bath, large family room and bedroom). It is like having two homes in one, providing privacy and tranquility for everyone under your roof. This house is more than a place to sleep; it is a canvas, ready for the memories you will paint with your palette. Can’t you picture this: echoing laughter, cozy movie nights in a spacious living area, and the voices of family & friends—this could be your reality. No community fees or restrictions to hold you back. Enjoy the independence of a standalone home where you decide what is best for your lifestyle. Recent updates include, but are not limited to, the following: Dishwasher (2023). Water Heater (2021) Refrigerator (2019). Roof (2017). HVAC (2015). Sump Pump (2014). This sprawling property is not just spacious—it is like its own little kingdom. Call now before someone else hangs their stockings above the fireplace of your dream home this Christmas.
- Type:
- Single Family
- Sq.Ft.:
- n/a
- Status:
- Active
- Beds:
- 3
- Year built:
- 2024
- Baths:
- 2.00
- MLS#:
- 924323
ADDITIONAL INFORMATION
The Aviano single-family home is where convenience meets comfort. Enter through the 2-car garage or the foyer to a light-filled room that’s spacious and stylish. Gather round the table in the formal dining room, then relax in the great room, which opens to the gourmet kitchen with island and leads to a covered porch. The luxurious main-level owner’s suite features a walk-in closet, double vanity and linen closet. On the other side of the home are two bedrooms, each with a large closet, and a hall bath. The finished basement adds more living space.
$355,990
1851 Prairie Way Fairborn, OH 45324
- Type:
- Single Family
- Sq.Ft.:
- n/a
- Status:
- Active
- Beds:
- 4
- Year built:
- 2024
- Baths:
- 3.00
- MLS#:
- 924321
ADDITIONAL INFORMATION
The Allegheny single-family home allow today’s families to easily spend time together or spread out. The convenient family entry off the 2-car garage controls clutter. The inviting family room opens to the dining area and gourmet kitchen, so entertaining is easy. Extend the living space outdoors with an optional covered porch. Upstairs you'll find four bedrooms, or three bedrooms and a loft for more gathering space. Your luxury owner's suite comes complete with a walk-in closet and double vanity bath. The finished basement offers more living space. Come see all The Allegheny has to offer.
$115,000
304 Erie Avenue Fairborn, OH 45324
- Type:
- Single Family
- Sq.Ft.:
- 840
- Status:
- Active
- Beds:
- 3
- Lot size:
- 0.16 Acres
- Year built:
- 1954
- Baths:
- 1.00
- MLS#:
- 924195
- Subdivision:
- Pleasant View
ADDITIONAL INFORMATION
3 bed 1 bath single level home located on a corner that dead ends. Primary bedroom has access to backyard with patio and fenced yard. Concrete driveway. Recent Updates include: Water heater 2024, Furnace 2019, Electric panel 2019. You will love the location; all this home needs is a little TLC.
- Type:
- Condo
- Sq.Ft.:
- 1,360
- Status:
- Active
- Beds:
- 3
- Lot size:
- 0.04 Acres
- Year built:
- 1975
- Baths:
- 3.00
- MLS#:
- 924180
- Subdivision:
- Rona Village Fairborn Ph 01 Sec 09
ADDITIONAL INFORMATION
Welcome to this 3 bedroom, 2 1/2 bath Rona Village Townhouse Condo that offers plenty of space and amenities. HOA provides exterior maintenance, lawn care and common grounds. Also enjoy the community amenities of a spacious clubhouse, pool, playground, plenty of walking area, and a basketball court. The first floor has a large living room with an adjoining dining room that could also serve as a home office. The kitchen includes all appliances, and is open to a large eating area that leads to your privacy fenced deck and includes a storage shed. The laundry room and half bath are also located on the first floor. There is a 19x13 primary bedroom with a full bath and a full wall of closets. 2 additional bedrooms and a bath complete the second floor. Recent updates include HVAC and windows in 2023. Peaceful country atmosphere and just minutes to WPAFB, dining, shopping and I-675 access.
- Type:
- Single Family
- Sq.Ft.:
- 925
- Status:
- Active
- Beds:
- 3
- Lot size:
- 0.18 Acres
- Year built:
- 1959
- Baths:
- 1.00
- MLS#:
- 923872
- Subdivision:
- Maple Heights
ADDITIONAL INFORMATION
This 3 bedroom 1 bath ranch home is ready for its new owners! Featuring a full basement for additional living space and storage, a welcoming front porch, a spacious 14x21 deck and a fenced in backyard perfect for outdoor gatherings. The interior has been freshly painted. Selling AS-IS; seller will make no repairs or concessions for repairs
- Type:
- Single Family
- Sq.Ft.:
- 2,026
- Status:
- Active
- Beds:
- 3
- Lot size:
- 0.14 Acres
- Year built:
- 1949
- Baths:
- 1.00
- MLS#:
- 923983
- Subdivision:
- Osborn View
ADDITIONAL INFORMATION
Come check out this remodeled 3 bedroom 1 bath Capecod in beautiful Fairborn! It features luxury vinyl plank and new carpet throughout. On the first floor you have the large living room, eat in kitchen, remodeled bathroom and 2 bedrooms. On the second floor you have a large loft style bedroom. The property features a newer roof and siding, a basement for additional storage or living space, and a detached garage. The large yard is partially fenced. Appliances will be installed prior to closing.
$139,900
28 Regina Drive Fairborn, OH 45324
- Type:
- Single Family
- Sq.Ft.:
- 816
- Status:
- Active
- Beds:
- 3
- Lot size:
- 0.14 Acres
- Year built:
- 1954
- Baths:
- 1.00
- MLS#:
- 924032
- Subdivision:
- Delray
ADDITIONAL INFORMATION
This inviting 3-bedroom, 1-bathroom ranch bungalow home has been thoughtfully updated and is ready for you to move in. Freshly painted throughout, it features newer windows and a recently installed air conditioner for year-round comfort. The kitchen shines with new laminate flooring, offering a cozy breakfast area and convenient laundry hook-up. The spacious living room provides plenty of room to relax or entertain. Home is being sold as is Step outside to a fenced-in backyard with a covered patio—perfect for outdoor dining, entertaining, or simply unwinding Check out the large storage shed, offering ample space for mower, tools, hobbies, or extra storage needs. Don't miss this beautifully refreshed home that combines comfort and practicality in every detail!
- Type:
- Single Family
- Sq.Ft.:
- 2,400
- Status:
- Active
- Beds:
- 3
- Lot size:
- 0.35 Acres
- Year built:
- 1987
- Baths:
- 3.00
- MLS#:
- 924008
- Subdivision:
- Country Club Village
ADDITIONAL INFORMATION
Welcome to Country Club Village! Come enjoy this large spacious 3 Bed 2 Full Bath brick Ranch adjacent to the private Greene Country Club. As you enter you will find a large open floor plan that invites all guests. Each room has ample space from the 19x19 living room and 19x20 Family room include a woodburning fireplace that is situated next to the large open kitchen. All kitchen appliances convey. All kitchen appliances stay with the property. The bedrooms are spacious with good storage. The primary bathroom is large and has ample closet space with an on-suite bathroom. The entire home is great for entertaining everyone with an outdoor kitchen & grill. The garage is attached two car garage with plenty of room for storage. Updates include Roof 2017, Sliding doors 2022, HVAC 2008, Newer Water Heater. Great opportunity and only minutes from local shopping and WPAFB.
- Type:
- Single Family
- Sq.Ft.:
- 1,512
- Status:
- Active
- Beds:
- 4
- Lot size:
- 0.14 Acres
- Year built:
- 1951
- Baths:
- 2.00
- MLS#:
- 923958
- Subdivision:
- Wright View Heights
ADDITIONAL INFORMATION
Completely renovated Barn style home with 4 bedrooms, 2 full baths, fenced yard, new deck off Primary bedroom, new covered front porch, new furnace, central air, duct work, Pella windows, new water heater, new kitchen cabinets & counters, all new GE stainless appliances convey, vaulted ceilings upstairs, new concrete driveway and walk way, new roof, siding and gutters. This home has been covered inside and out for you. Move right in and enjoy maintenance free living for years to come!
- Type:
- Condo
- Sq.Ft.:
- 1,082
- Status:
- Active
- Beds:
- 2
- Year built:
- 2024
- Baths:
- 2.00
- MLS#:
- 923920
- Subdivision:
- Glenview
ADDITIONAL INFORMATION
Still time to make your own selections! Stylish new Kimbell plan in beautiful Glenview featuring one floor living with an island kitchen with and pantry overlooking the spacious family room. Homeowners retreat features an en suite and walk-in closet. Second bedroom could be used as a study, and hall bath. Laundry room in unit.
- Type:
- Single Family
- Sq.Ft.:
- 1,082
- Status:
- Active
- Beds:
- 2
- Year built:
- 2024
- Baths:
- 2.00
- MLS#:
- 224040605
- Subdivision:
- Glenview
ADDITIONAL INFORMATION
Stylish new Kimbell plan in beautiful Glenview featuring one floor living with an island kitchen with and pantry overlooking the spacious family room. Homeowners retreat features an en suite and walk-in closet. Second bedroom could be used as a study, and hall bath. Laundry room in unit.
$169,400
295 Redbank Drive Fairborn, OH 45324
- Type:
- Single Family
- Sq.Ft.:
- n/a
- Status:
- Active
- Beds:
- 3
- Lot size:
- 0.14 Acres
- Year built:
- 1954
- Baths:
- 1.00
- MLS#:
- 923756
ADDITIONAL INFORMATION
Welcome Home! This charming 3 bed, 1 bath ranch has been lovingly maintained, loaded updates and ready for a new owner! Upon entry your greeted with a large living room accented with wide plank laminate flooring and completed with a large picture window allowing for ample natural light. The eat-in kitchen ties the home together allowing seamless flow between the bedrooms, living room and spacious Florida room. Updates include: roof and siding replaced (2022), newer appliances, cabinets, lighting and counters tops. Only minutes away from shopping, entertainment, hospitals, WPAFB, I-675, 35, 75 and route 4 and more! Schedule your private showing today!
- Type:
- Condo
- Sq.Ft.:
- 1,428
- Status:
- Active
- Beds:
- 2
- Lot size:
- 0.03 Acres
- Year built:
- 1986
- Baths:
- 3.00
- MLS#:
- 922977
- Subdivision:
- Valle Greene West Sec 04b Ph 02
ADDITIONAL INFORMATION
This cozy two-story, two-bedroom, two-and-a-half-bath condo is nestled perfectly in a lush, wooded area, providing a sense of privacy and seclusion. Upon entering, you’re welcomed by sleek, updated floors that extend throughout the entire main and upper levels, adding warmth and a touch of modern elegance. The layout creates a comfortable feel, connecting the living, dining, and kitchen areas seamlessly. The kitchen has been thoughtfully updated with new two-toned cabinetry design that brings a fresh and modern look to the space. The upper cabinets are a clean white, giving the kitchen an open & airy feel. This brightness creates a nice contrast with the lower cabinets, which are painted in a blue shade. The combination is both classic and contemporary, balancing tones beautifully. The dining room has plenty of space for your table and chairs plus leads to the covered back porch, perfect for relaxing with nature after a long day. Upstairs, the two bedrooms are generously sized and have slding glass doors that lead to second story deck. This provides lots of natural light and offers a peaceful view of the surrounding trees. Both full bathrooms are connected to each bedroom, with updated fixtures and tiled showers. There is also a half bath on the main level. This home is conveniently located close to shopping, entertainment, higher education, parks, interstates, and Wright Patterson Air Force Base.
- Type:
- Single Family
- Sq.Ft.:
- 2,053
- Status:
- Active
- Beds:
- 4
- Lot size:
- 0.31 Acres
- Year built:
- 1996
- Baths:
- 4.00
- MLS#:
- 922929
- Subdivision:
- Autumn Creek
ADDITIONAL INFORMATION
Don't miss out on this beautiful property! This spacious house has so much to offer. Located in the quiet, peaceful, and highly-desired Autumn Creek neighborhood, it is conveniently located only 10 minutes away from WPAFB, the Mall at Fairfield Commons, and Wright State University, within the Beavercreek School district. Enjoy 4 large bedrooms upstairs, including 2 full bathrooms. The main level features 2 family areas and a modern kitchen. The semi-finished basement has another full bath, a bonus room, and plenty of space for recreation and storage Step into the beautiful backyard to enjoy a beautiful deck and plenty of yard space perfect for hosting all sorts of outdoor activities. Updates include brand new Anderson Renewal windows and doors with a lifetime warranty, oak hardwood flooring throughout the home, ADT alarm system, and fresh paint in all the rooms. The 2-car garage includes a new opening system. Come check out this gorgeous house before it's too late!
- Type:
- Single Family
- Sq.Ft.:
- 1,740
- Status:
- Active
- Beds:
- 2
- Lot size:
- 0.03 Acres
- Year built:
- 1986
- Baths:
- 3.00
- MLS#:
- 923387
- Subdivision:
- Valle Greene West Sec 04-b Ph 03
ADDITIONAL INFORMATION
Welcome to this beautifully updated 2-bedroom, 2.5-bathroom bi-level condo in the heart of Fairborn! With its open and modern layout, this home offers a perfect blend of style and comfort. Step inside to find a fresh, inviting space with updated flooring throughout, contemporary finishes, and new paint that brightens every corner. The kitchen boasts updated appliances and seamlessly connects to the dining and living areas, creating a fantastic flow for both everyday living and entertaining. The sizable back porch is ideal for relaxing, grilling, or enjoying outdoor meals, while the attached 2-car garage adds convenience and ample storage. Located near Wright State University, Wright-Patterson Air Force Base, Fairborn schools, and a variety of dining and shopping options, this condo combines easy access to local amenities with the privacy and space of a bi-level layout. Move-in ready and perfectly situated, this Fairborn condo is ready to welcome you home. Schedule your private tour today!
- Type:
- Single Family
- Sq.Ft.:
- n/a
- Status:
- Active
- Beds:
- 2
- Year built:
- 2023
- Baths:
- 2.00
- MLS#:
- 922901
- Subdivision:
- Park Hills Crossing
ADDITIONAL INFORMATION
Park Hills Crossing has a new home under construction that should be ready fairly soon. This will most likely be our last new home that will be move in ready for 2024. Park Hills Crossing is the premier 55+ community in Fairborn, Ohio. All homes are owner occupied. This beautiful home features 2 bedrooms, a study, open concept kitchen, living and dining room. The master bedroom has a large walk-in closet, large master bath with walk in shower. The kitchen is equipped with range, fridge, microwave and dishwasher. Whirlpool appliances with a 1 year warranty from Whirlpool. Washer and dryer hook ups are located in the laundry room located just off the kitchen. This home comes with a study/office space for those that require office space. The home comes with electric heat, central air, Rheem hot water heater(located in a closet off the master bath.) The home itself comes with a 1 year home warranty furnished by the manufacturer plus a limited warranty for years 2 through 7 from the manufacturer. You can visit with neighbors and relax on your covered front porch or on your patio located outside your kitchen door. A 20x20 two car garage with opener has been added to the home. In addition, concrete drive, sidewalks, street lights, and loads of common areas for your daily walks. The community also offers a private clubhouse for residents use only. In the clubhouse you will find an exercise facility, a billiard room, a large party room, two kitchenettes, 4 bathrooms, a library, a game area, plus 4 bathrooms. The on site property managers office is located in the clubhouse also. There are two large parking lots for residents using the clubhouse plus a large rear patio complete with outdoor furniture, a grill, corn hole game, etc.
- Type:
- Condo
- Sq.Ft.:
- 1,729
- Status:
- Active
- Beds:
- 2
- Year built:
- 2024
- Baths:
- 2.00
- MLS#:
- 923305
- Subdivision:
- Glenview
ADDITIONAL INFORMATION
Stylish new Hayward plan in beautiful Glenview featuring one floor living with an island kitchen with tons of cabinet space, gleaming granite counters, and pantry, open to the formal dining room, which has walk out access to the covered deck, and to the spacious family room. Private homeowners retreat features dual closets and an attached private bath with dual vanity sinks, walk in shower and walk in closet. Additional bedroom and hall bath. Private study with French doors off of entry foyer. Attached one car garage.
- Type:
- Condo/Townhouse
- Sq.Ft.:
- 1,729
- Status:
- Active
- Beds:
- 2
- Year built:
- 2024
- Baths:
- 2.00
- MLS#:
- 224039489
- Subdivision:
- Glenview
ADDITIONAL INFORMATION
Stylish new Hayward plan in beautiful Glenview featuring one floor living with an island kitchen with tons of cabinet space, gleaming granite counters, and pantry, open to the formal dining room, which has walk out access to the covered deck, and to the spacious family room. Private homeowners retreat features dual closets and an attached private bath with dual vanity sinks, walk in shower and walk in closet. Additional bedroom and hall bath. Private study with French doors off of entry foyer. Attached one car garage.
- Type:
- Single Family
- Sq.Ft.:
- 4,141
- Status:
- Active
- Beds:
- 3
- Lot size:
- 5.04 Acres
- Year built:
- 1999
- Baths:
- 3.00
- MLS#:
- 923150
- Subdivision:
- Mrs
ADDITIONAL INFORMATION
Discover this stunning custom-built home that is 4,141 square feet, offering a blend of elegance, space, and functionality on a sprawling 5.04-acre lot. This residence boasts 3 spacious bedrooms with 3 full bathrooms featuring high-end finishes. A lavish master bath with double sinks, a bidet, a steam shower, and a jacuzzi bathtub.The master suite also includes a laundry room. There is exceptional closet space with built-in drawers for organized storage. The living room is elegant with a dedicated stage for showcasing a baby grand piano or creating a unique sitting area. The dining room overlooks a sunlit atrium filled with plants for a serene ambiance. The family room allows for easy access to the outdoor patio. The kitchen is well-equipped with abundant cabinet space, two stoves, two microwaves, an oversized refrigerator and freezer, and a spacious pantry. It includes high-end finishes with quartz countertops and subway tile backsplash, two butler’s pantries for additional storage and prep space. The second floor features a large loft area, an additional bedroom, and full bath with finished storage space and skylights. Exceptional hardwood and ceramic tile flooring throughout the home. Detailed woodwork in excellent condition, showcasing quality craftsmanship. A unique four-car attached garage with ceramic tile floors, ample cabinet space, a fireplace, and a utility closet. Additional garages on the property can house up to five more cars, providing extensive storage. Other features of this home includes a central vacuuming system for easy maintenance. Defunct pond/lake on the property adds rustic charm with potential for restoration. Private land on 5.04 acres ideal for outdoor enjoyment, gardening, or future expansions. This home is a rare gem where no expense was spared, offering a blend of luxury and practical features for a unique lifestyle experience.
- Type:
- Single Family
- Sq.Ft.:
- n/a
- Status:
- Active
- Beds:
- 3
- Year built:
- 1960
- Baths:
- 2.00
- MLS#:
- 923014
ADDITIONAL INFORMATION
Don't miss this opportunity to buy a nice house in need of a little TLC!! 3 bed 2 bath brick ranch with full basement ready for new owners. Sold "AS IS" no repairs will be made. Inspections will be for buyers knowledge only.
- Type:
- Single Family
- Sq.Ft.:
- 1,165
- Status:
- Active
- Beds:
- 3
- Lot size:
- 0.15 Acres
- Year built:
- 1955
- Baths:
- 2.00
- MLS#:
- 923080
- Subdivision:
- Langs Add
ADDITIONAL INFORMATION
This charming, fully renovated Cape Cod home sits on a peaceful street and boasts an expansive front porch perfect for relaxing and entertaining. Step inside to find beautiful new luxury vinyl plank flooring throughout and freshly painted walls. The brand-new kitchen shines with solid cabinets, granite countertops, and stainless-steel appliances, making it both functional and stylish. With one full bathroom on the main floor and a newly remodeled one on the upper floor, convenience meets comfort. Don’t miss the spacious detached garage, complete with a bonus upstairs room accessible via a pull-down ladder, adding extra versatile space. Agent owned—this is a must-see!
- Type:
- Single Family
- Sq.Ft.:
- 1,360
- Status:
- Active
- Beds:
- 3
- Lot size:
- 0.15 Acres
- Year built:
- 1928
- Baths:
- 2.00
- MLS#:
- 922721
- Subdivision:
- Osborn View
ADDITIONAL INFORMATION
Welcome to this charming 3 bedroom 1.5 bath home near the heart of Fairborn! Step into the large inviting living room, where original hardwood floors and a cozy fireplace blend classic character with comfort. The spacious kitchen offers ample counter space and cabinetry, perfect for all your culinary needs. Adjacent to the kitchen, you'll find a half bath and the formal dining room that shines with handsome built-in cabinetry, making it an excellent space for gatherings with family and friends. Upstairs, you’ll find three comfortable bedrooms with freshly wood stained floors, a full bathroom, and additional built-in storage, adding both function and charm to the home. The semi-finished basement provides a blank canvas, allowing you the flexibility to design a space that suits your needs—whether it’s a workshop, home gym, or extra storage! Outside, the fenced backyard offers privacy and space for relaxation or play, along with a one-car detached garage. Situated across from the YMCA and minutes from Wright-Patterson Air Force Base, Wright State University, Miami Valley and Soin Hospitals, this home’s location is unbeatable. Whether you’re looking for a comfortable family home or a ready-to-go rental investment, this property is a fantastic choice in a prime location. Don’t miss out on making this versatile property your own!
- Type:
- Single Family
- Sq.Ft.:
- 2,710
- Status:
- Active
- Beds:
- 3
- Lot size:
- 0.19 Acres
- Year built:
- 2021
- Baths:
- 4.00
- MLS#:
- 922906
- Subdivision:
- Waterford Landing Sec Ii
ADDITIONAL INFORMATION
Ballinger model with walk-out basement to the fenced back corner lot. Super design with a covered front porch as you enter the home to a flex room - potentially an office with lots of light. Entry to the open concept kitchen with island/ss sink. 42 inch white cabinets, easy care laminate flooring, pantry, & eat-in kitchen area/breakfast room overlooking the backyard. Family rm connects the open concept design. Upstairs features the bonus room which is the game room or whatever one desires, convenient upstairs laundry rm. W/D do not convey. Primary w/bath, two bedrooms share a hall bath. A wonderful sought after great room in the lower level 32'x17', full bath, & door to the backyard. 4 ceiling fans. Refrigerator, W/D do not convey. Seller appreciates allowing enough time after closing for occupancy/negotiable. Close to WPAFB.
Andrea D. Conner, License BRKP.2017002935, Xome Inc., License REC.2015001703, [email protected], 844-400-XOME (9663), 2939 Vernon Place, Suite 300, Cincinnati, OH 45219

The data relating to real estate for sale on this website is provided courtesy of Dayton REALTORS® MLS IDX Database. Real estate listings from the Dayton REALTORS® MLS IDX Database held by brokerage firms other than Xome, Inc. are marked with the IDX logo and are provided by the Dayton REALTORS® MLS IDX Database. Information is provided for consumers` personal, non-commercial use and may not be used for any purpose other than to identify prospective properties consumers may be interested in. Copyright © 2024 Dayton REALTORS. All rights reserved.
Andrea D. Conner, License BRKP.2017002935, Xome Inc., License REC.2015001703, [email protected], 844-400-XOME (9663), 2939 Vernon Place, Suite 300, Cincinnati, OH 45219
Information is provided exclusively for consumers' personal, non-commercial use and may not be used for any purpose other than to identify prospective properties consumers may be interested in purchasing. Copyright © 2024 Columbus and Central Ohio Multiple Listing Service, Inc. All rights reserved.
Fairborn Real Estate
The median home value in Fairborn, OH is $200,000. This is lower than the county median home value of $249,100. The national median home value is $338,100. The average price of homes sold in Fairborn, OH is $200,000. Approximately 45.29% of Fairborn homes are owned, compared to 46.95% rented, while 7.77% are vacant. Fairborn real estate listings include condos, townhomes, and single family homes for sale. Commercial properties are also available. If you see a property you’re interested in, contact a Fairborn real estate agent to arrange a tour today!
Fairborn, Ohio has a population of 34,398. Fairborn is less family-centric than the surrounding county with 25.41% of the households containing married families with children. The county average for households married with children is 30.44%.
The median household income in Fairborn, Ohio is $54,076. The median household income for the surrounding county is $75,901 compared to the national median of $69,021. The median age of people living in Fairborn is 34.9 years.
Fairborn Weather
The average high temperature in July is 84.9 degrees, with an average low temperature in January of 21.7 degrees. The average rainfall is approximately 40.4 inches per year, with 16.1 inches of snow per year.




