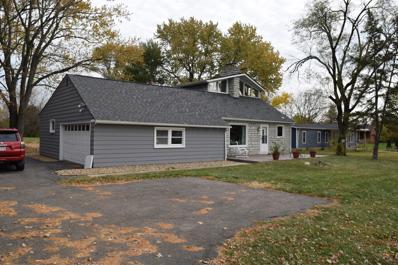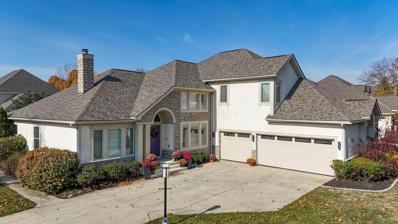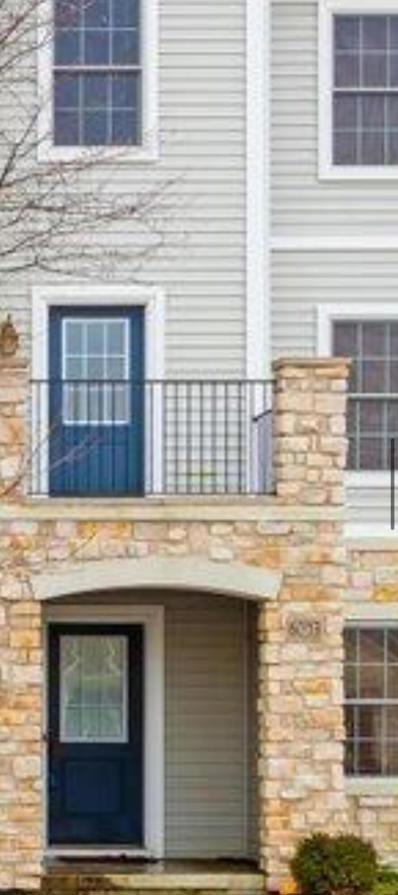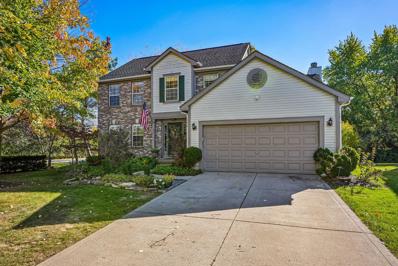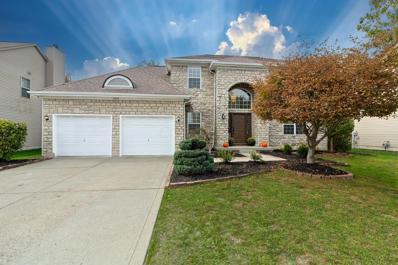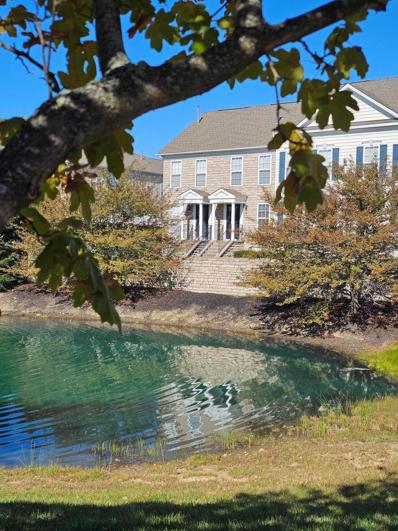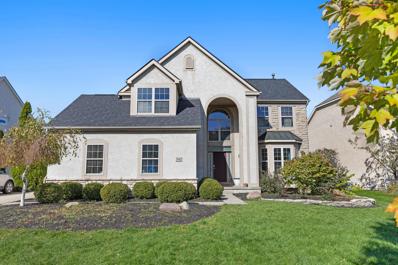Dublin OH Homes for Sale
$414,900
2024 Sutter Parkway Dublin, OH 43016
- Type:
- Single Family-Detached
- Sq.Ft.:
- 1,036
- Status:
- Active
- Beds:
- 3
- Lot size:
- 0.14 Acres
- Year built:
- 1986
- Baths:
- 2.00
- MLS#:
- 224043182
ADDITIONAL INFORMATION
What a fantastic home inside the Worthington school district! This 3-bedroom, 1.5-bathroom home offers a partially finished basement and has a ton of updates throughout since the sellers purchased the home, including new roof, siding, HVAC and hot water tank in 2021. The sellers have also replaced the flooring with LVT, full kitchen remodel, bathroom remodels, paint and trim. Schedule your showings today and start your new year with this beautiful home!
- Type:
- Single Family-Detached
- Sq.Ft.:
- 1,197
- Status:
- Active
- Beds:
- 3
- Lot size:
- 0.09 Acres
- Year built:
- 2005
- Baths:
- 2.00
- MLS#:
- 224043028
- Subdivision:
- Haydens Crossing
ADDITIONAL INFORMATION
Welcome to the desirable Haydens Crossing! This inviting 3-bedroom, 2-bathroom ranch is move-in ready and boasts recent updates, including a new roof (2023), flooring (2024), HVAC (2021), and kitchen upgrades like a dishwasher, garbage disposal and faucet (2024). Enjoy the open-concept living area filled with natural light and high ceilings, plus a private patio for relaxing outdoors. The attached 2-car garage offers extra storage. The HOA takes care of mowing, trash, and grants access to the clubhouse, pool, and fitness center. With Columbus taxes, this is the perfect place to call home!
- Type:
- Condo/Townhouse
- Sq.Ft.:
- 3,796
- Status:
- Active
- Beds:
- 3
- Year built:
- 2007
- Baths:
- 3.00
- MLS#:
- 224042931
- Subdivision:
- Villas At Corazon
ADDITIONAL INFORMATION
Welcome to the Villas at Corazon, nestled in Tartan West and surrounded by lush green spaces. This home features an open layout with an updated kitchen, granite counters, and stainless steel appliances. The first floor offers a laundry room and a spacious owner's suite with a custom built-in closet, soaking tub, and shower. It also includes a den and dining room with wainscoting, plus an inviting great room perfect for entertaining. A custom shoe closet on the first floor adds exceptional organization. The finished lower level includes two bedrooms, one with a custom built-in closet, a full bath, a living and media room, and walkout access to a paver patio. Updates include a new roof, gutters, AC (2024), newer carpet, and HOA-covered Spectrum cable and internet. Glacier Ridge steps away.
- Type:
- Condo/Townhouse
- Sq.Ft.:
- 1,616
- Status:
- Active
- Beds:
- 2
- Lot size:
- 0.02 Acres
- Year built:
- 2005
- Baths:
- 3.00
- MLS#:
- 224042856
- Subdivision:
- The Falls At Hayden Run
ADDITIONAL INFORMATION
Welcome to this Charming Condo nestled in the desirable community of The Falls at Hayden Run has 2 spacious bedrooms and 2.5 bathrooms across 1,616 square feet of living space. You'll be greeted by an open-concept living area that seamlessly connects the living room, dining area, and kitchen, perfect for entertaining guests or enjoying a quiet evening at home. The kitchen boasts ample counter space, modern appliances, and a convenient breakfast bar. Upstairs, the master suite features a generous walk-in closet and an en-suite bathroom. The second bedroom is equally spacious and is served by a well-appointed full bathroom. Additional highlights include a two-car garage, a private deck for outdoor relaxation, and access to community! End Unit! Walk to the clubhouse & pool!
- Type:
- Condo/Townhouse
- Sq.Ft.:
- 2,420
- Status:
- Active
- Beds:
- 3
- Lot size:
- 0.04 Acres
- Year built:
- 2007
- Baths:
- 3.00
- MLS#:
- 224042864
- Subdivision:
- The Falls At Hayden Run
ADDITIONAL INFORMATION
Don't miss this stunning condo in Falls at Hayden Run, packed with upgrades! The cozy front porch with a gate is perfect for relaxing or keeping pets close. Inside, the two-story great room boasts soaring ceilings, transom windows, and a fireplace. The kitchen features granite countertops, a custom backsplash, breakfast bar, newer appliances, and a barn-door pantry. The first-floor owner's suite has a walk-in closet and deluxe bath. Unique custom dog room under the stairs! Upstairs offers a loft, 2 bedrooms, and a full bath. New LVP floors, plush carpets, and updated fixtures throughout. Enjoy the community pool, clubhouse, fitness center, parks, and walking paths. A true gem!
$1,100,000
4175 Bangle Court Dublin, OH 43016
- Type:
- Single Family-Detached
- Sq.Ft.:
- 5,300
- Status:
- Active
- Beds:
- 5
- Lot size:
- 0.36 Acres
- Year built:
- 2007
- Baths:
- 6.00
- MLS#:
- 224042381
- Subdivision:
- Wedgewood Glen
ADDITIONAL INFORMATION
Beautifully updated 5-bedroom home offering modern living boasting refreshed curb appeal with newly installed Anderson windows. The exterior features a well-maintained lawn and a new patio, perfect for outdoor gatherings. Step inside to an open, light-filled living space with new flooring throughout. The kitchen is a chef's dream with new appliances, ample counter space, modern cabinetry, and a large island with bar seating. The home features five spacious bedrooms, each equipped with ample closet space. The primary suite offers a private retreat with a generous layout, perfect for relaxation and spacious spa-like bathroom. The finished basement includes a fifth bedroom with a full bath, rec space, and a wet bar. This house offers everything you need for a move-in ready experience.
- Type:
- Condo/Townhouse
- Sq.Ft.:
- 1,966
- Status:
- Active
- Beds:
- 2
- Lot size:
- 0.02 Acres
- Year built:
- 2006
- Baths:
- 3.00
- MLS#:
- 224041976
- Subdivision:
- Hayden's Crossing
ADDITIONAL INFORMATION
SELLER OFFERING $3,000 TOWARDS BUYER'S CLOSING COSTS IF IN CONTRACT BY THE END OF THE YEAR! Discover 6017 Canyon Creek in the desirable Hayden's Crossing, Dublin! This spacious 1,966 sq. ft., 3-story condo features 2 bedrooms, 2.5 baths, and a 2-car attached garage. Enjoy modern updates throughout, including new first-level flooring, a beautifully updated owner's bathroom, and a refreshed powder room. The main level shines with hardwood floors, granite countertops, an updated backsplash, and freshly painted living spaces. You'll love the wood windows and the included washer and dryer on the third floor! Perfectly located, you're steps from Giant Eagle, The Goat restaurant, pool, fitness center and sand volleyball courts. This home blends style, space, and convenience. Don't miss it!
- Type:
- Condo/Townhouse
- Sq.Ft.:
- 1,544
- Status:
- Active
- Beds:
- 3
- Lot size:
- 0.03 Acres
- Year built:
- 2007
- Baths:
- 2.00
- MLS#:
- 224041768
- Subdivision:
- Broadway
ADDITIONAL INFORMATION
Beautiful water views throughout this second story, open concept unit filled with tons of natural light. Great room boasts vaulted ceilings and cozy gas fireplace with private balcony. Kitchen with granite counters and stainless steel appliances. The open floor plan creates a welcoming and inviting atmosphere, perfect for both relaxation and entertaining. The primary bedroom offers a lovely retreat with its ensuite bathroom. Second and third bedrooms with the second full bath offer privacy on the opposite side of the condo. New Air scrubber on HVAC and new radon system. 2 car garage tops it off with convenient access to 270 and other Dublin amenities. Broadway owners have access to amenities at The Barn at no cost.
$250,000
3859 Ivygate Place Dublin, OH 43016
- Type:
- Condo/Townhouse
- Sq.Ft.:
- 979
- Status:
- Active
- Beds:
- 2
- Lot size:
- 0.03 Acres
- Year built:
- 1988
- Baths:
- 2.00
- MLS#:
- 224041072
- Subdivision:
- Graystone Manor
ADDITIONAL INFORMATION
Fabulous opportunity in Graystone Manor! This home features LTV flooring, new quartz counter top, upgraded walk-in master shower, stainless appliances, upgraded light fixtures, and newer furnace! (2022). Super convenient location close to Tuttle, Bridge Park, and Dublin Methodist, and easy access to 270 and Riverside Dr. Nothing to do but move in and enjoy!
- Type:
- Condo/Townhouse
- Sq.Ft.:
- 1,255
- Status:
- Active
- Beds:
- 2
- Lot size:
- 0.02 Acres
- Year built:
- 2004
- Baths:
- 2.00
- MLS#:
- 224041185
- Subdivision:
- The Vinigs
ADDITIONAL INFORMATION
Really sharp and clean upper level unit with vaulted ceiling and great nature lighting. Neutral decor, hardwood floors in spacious living room with gas log fireplace . Eating area has sliding door to covered deck. The kitchen is fully applianced, has a pantry and island. Each bedroom has a walk-in closet and it's own full bath. Complex has club house, work-out space and pool. Additional parking right across from this unit. Large greenspace/park a block away. Recently added: storm door with screen and NEST thermostat.
$797,871
6947 Banshee Drive Dublin, OH 43016
- Type:
- Single Family-Detached
- Sq.Ft.:
- 2,994
- Status:
- Active
- Beds:
- 5
- Year built:
- 2024
- Baths:
- 4.00
- MLS#:
- 224040055
- Subdivision:
- Hyland Glen
ADDITIONAL INFORMATION
Welcome to this stunning new construction home located in Dublin! This spacious 2-story home features 5 bedrooms, 3.5 bathrooms, and a 2-car garage, offering a comfortable and modern living space. Upon entering the home, you are greeted by an inviting open floorplan that seamlessly connects the living room, dining area, and kitchen. The kitchen is a chef's dream with a large island that provides ample space for meal prep! The home boasts a total of 2,994 square feet, offering plenty of room for relaxation and entertainment. The en-suite owner's bathroom provides a private retreat, while the additional 4 bedrooms are perfect for guests, a home office space, or whatever best suits your needs! Plus, the full, unfinished basement offers endless possibilities for personalization.
$589,000
6228 Rings Road Dublin, OH 43016
- Type:
- Single Family-Detached
- Sq.Ft.:
- 2,405
- Status:
- Active
- Beds:
- 3
- Lot size:
- 0.99 Acres
- Year built:
- 1963
- Baths:
- 2.00
- MLS#:
- 224039154
ADDITIONAL INFORMATION
WOW! A rare opportunity to purchase a home with this much land, a Dublin address and Hilliard Schools. Sitting at just under an acre after the city purchased a strip along the road for future utility (water/sewer) development, this home has what you are looking for. Two first floor bedrooms and an upstairs loft Owners suite, semi finished basement and two car garage.
$575,000
7842 Avaleen Circle Dublin, OH 43016
- Type:
- Condo
- Sq.Ft.:
- 2,920
- Status:
- Active
- Beds:
- 4
- Lot size:
- 0.33 Acres
- Year built:
- 2012
- Baths:
- 3.00
- MLS#:
- 224039117
- Subdivision:
- Estates At Scioto Crossing
ADDITIONAL INFORMATION
Enjoy family-friendly living with resort-style perks in Dublin! This well-maintained single-family home includes lawn care, a pool, fitness center, and clubhouse. The private backyard features a spacious deck and is complemented by a sunroom. The kitchen offers granite countertops, a large island with bar seating, stainless steel appliances, and 42-inch cabinets. Relax in the scenic morning room or work from home in the first-floor office/den. The generous owner's suite has a tray ceiling and walk-in closet, with three more bedrooms and a full bath completing the upper level. The large unfinished basement provides flexible space for recreation or a gym. Located just minutes from Sawmill shopping and the Bridge Street District, this home is ready for your family!
$449,900
2218 Otter Lane Dublin, OH 43016
- Type:
- Single Family-Detached
- Sq.Ft.:
- 2,716
- Status:
- Active
- Beds:
- 4
- Lot size:
- 0.17 Acres
- Year built:
- 1983
- Baths:
- 3.00
- MLS#:
- 224039031
ADDITIONAL INFORMATION
Welcome home to this Dublin, OH show stopper! 4 bedrooms, two and half bathrooms, and a brand new kitchen! Bonus features include two car attached garage, entertaining space in the backyard and a large basement for added living and recreational space. The updated kitchen includes quartz countertops, tile backsplash, stainless steel appliances and natural cabinets for a warm touch. Schedule your showing today it is priced to sell fast.
- Type:
- Single Family-Detached
- Sq.Ft.:
- 4,804
- Status:
- Active
- Beds:
- 4
- Lot size:
- 0.39 Acres
- Year built:
- 2005
- Baths:
- 4.00
- MLS#:
- 224038371
- Subdivision:
- Ballantrae
ADDITIONAL INFORMATION
Welcome to 6037 Baronscourt Way located in a highly sought-after neighborhood in Dublin with Hilliard schools! This Stunning 4 bed 3.5 bath home offers luxurious living with modern updates and a spacious design. Step inside to find an open floor plan featuring vaulted ceilings, granite and quartz counter tops, and newer kitchen appliances installed in 2020. The first floor master suite boasts private walkout access to an electrically heated saltwater in-ground pool, perfect for relaxation and entertainment. Additional features includes a 2018 roof, a newly installed hvac system(2021), a home office/den, and both formal and casual dining spaces. Enjoy extra space in the finished half basement, ideal for a rec room or workout area. This move in ready home truly has it all!
- Type:
- Condo/Townhouse
- Sq.Ft.:
- 1,966
- Status:
- Active
- Beds:
- 3
- Lot size:
- 0.02 Acres
- Year built:
- 2006
- Baths:
- 3.00
- MLS#:
- 224037907
- Subdivision:
- Haydens Crossing North
ADDITIONAL INFORMATION
All of the amenities of a condo community, but SO MUCH SPACE! In the last two years: new luxury vinyl plank flooring, new carpet, new toilets and vanities, new backsplash, new paint! Nothing to do but move in! The main floor features an open floor plan with a great room showcasing tall windows and plenty of light. Drink your coffee on the second floor balcony! The kitchen offers plenty of windows, an island, and an adorable breakfast room with coffee bar. Upstairs is the owner's suite complete with vaulted ceilings and a dual vanity bath. The third floor offers two additional bedrooms and another full bath. On the entry level, the flex room could be used as an office, media room, or craft room! The community offers a clubhouse, pool, sand volleyball, multiple walking paths, and parks!
$484,000
5937 Lothian Street Dublin, OH 43016
- Type:
- Single Family-Detached
- Sq.Ft.:
- 2,027
- Status:
- Active
- Beds:
- 4
- Lot size:
- 0.29 Acres
- Year built:
- 1997
- Baths:
- 3.00
- MLS#:
- 224037820
ADDITIONAL INFORMATION
Welcome home! Upon a corner lot sits a beautiful 4 bedroom spacious home. The kitchen has been updated with quartz counter tops, custom cabinets, double ovens and plenty of workspace on the large island. The living room is airy and light with vaulted ceilings and gorgeous view of the paver patio and yard. The primary suite has a soaking tub, double vanity, walk in closet and ample space. This is a must see! **OPEN HOUSE SUNDAY OCTOBER 27, 2024**
- Type:
- Single Family-Detached
- Sq.Ft.:
- 2,485
- Status:
- Active
- Beds:
- 3
- Lot size:
- 0.19 Acres
- Year built:
- 1999
- Baths:
- 3.00
- MLS#:
- 224037605
- Subdivision:
- Heather Glen
ADDITIONAL INFORMATION
Here is a nicely updated 3-bed, 2.5-bath home in Dublin's Heather Gleen neighborhood. Offering modern elegance and everyday comfort and features which include soaring ceilings, lots of windows for an abundance of natural light highlights this beauty home. The spacious family room and master suite both feature tray ceilings, while the master also includes a luxurious soaking tub, walk-in closet, and renovated standing shower. The large loft area upstairs provides extra living space, perfect for a home office or a place for homework. Enjoy the convenience of first-floor laundry, a kitchen with stainless steel appliances and granite countertops, full basement and an oversized 2-car garage. The quaint, semi-private yard adds charm to this move-in ready gem! Come take a look today!
- Type:
- Condo/Townhouse
- Sq.Ft.:
- 1,088
- Status:
- Active
- Beds:
- 2
- Lot size:
- 0.01 Acres
- Year built:
- 2007
- Baths:
- 2.00
- MLS#:
- 224037484
- Subdivision:
- The Falls At Hayden Run
ADDITIONAL INFORMATION
This condo community is conveniently located to shopping, schools, & highways and yet nestled in a gorgeous community offering a pool, & gym facility. Offers a greatroom w/multiple windows to enjoy views of the pond. Eat-in kitchen w/all appliances to remain & sliding glass doors lead to a private enclosed patio for your enjoyment! 2 spacious bedrooms, 1.5 baths, large family room in lower lvl w/addtnl storage & laundry area too! Convenient parking areas near your back door. Owners have taken meticulous care of this home & invite you to schedule a tour soon! Beautiful inside & out!
- Type:
- Single Family-Detached
- Sq.Ft.:
- 3,574
- Status:
- Active
- Beds:
- 4
- Lot size:
- 0.24 Acres
- Year built:
- 2003
- Baths:
- 4.00
- MLS#:
- 224037452
- Subdivision:
- Silverton Farms
ADDITIONAL INFORMATION
From the moment you open the door to this 4 BR, 3-1/2 Bath home, you'll be impressed by the beautiful design, high ceilings & spacious rooms. This attractive home offers 3 expansive levels of living space & is set in the desirable Silverton Farms neighborhood, close to shopping, restaurants & parks. Features include new luxury vinyl plank flooring on the main level, a 2-story Foyer, formal Living & Dining Rms, Family Rm with stone front fireplace, & gorgeous Kitchen with 42'' cabinets, butcher block island & sunny Eating Area. 1st floor Laundry. New carpet on the upper level, luxurious Primary Ste with walk-in closet & deluxe Bath, 3 additional BRs & Full Hall Bath. Huge, finished Lower Level with sink, storage space & 3rd Full Bath. Yard with Patio & pergola, 3 car Garage. Welcome Home!
- Type:
- Condo/Townhouse
- Sq.Ft.:
- 1,463
- Status:
- Active
- Beds:
- 2
- Lot size:
- 0.03 Acres
- Year built:
- 2016
- Baths:
- 3.00
- MLS#:
- 224035578
- Subdivision:
- Lofts At Haydens Crossing
ADDITIONAL INFORMATION
OPEN HOUSE SUNDAY NOV. 3RD 1-3! Don't miss out on this fantastic opportunity to join a vibrant community packed with amenities like The Goat, a fitness facility, and a clubhouse! With easy access to restaurants, shopping, and the freeway, this prime location is in high demand. This property has so much to offer! Enjoy an attached one-car garage leading to a spacious flex room. The main living area features a large kitchen with granite countertops, stainless steel appliances, and an island that opens to an expansive family room—perfect for entertaining with tons of natural light and a private deck. On the third floor, you'll find two separate owners' suites, each with full baths and convenient laundry access. Don't miss your chance to make a smart investment in this amazing spa
$1,850,000
9347 Naples Lane Dublin, OH 43016
- Type:
- Single Family-Detached
- Sq.Ft.:
- 8,900
- Status:
- Active
- Beds:
- 5
- Lot size:
- 0.86 Acres
- Year built:
- 2007
- Baths:
- 6.00
- MLS#:
- 224034003
- Subdivision:
- Tartan West
ADDITIONAL INFORMATION
Nestled at the end of the cul-de-sac on almost an acre lot, this custom built home w/ 1st floor primary suite is ready for you to move in & enjoy. While pool season is almost over, you have plenty of room for outside fall activities. So much space to run and play. Once inside, you'll notice the high ceilings & open floor plan. Chef's kitchen w/ high end appliances, large island, ample eating space & a 2nd family room perfect for entertaining. The oversized great room overlooks the huge private rear yard. The primary suite is truly your own private spa w/ sitting area, coffee/bev bar and opulent bath, perfect after a long day. Upstairs all bdrms/closets are good sized. The walk-out lower level features a theater room, rec rm, bar, bath & workout area. Roof 2023, HVAC 2021/22, Pool 2020.
- Type:
- Condo/Townhouse
- Sq.Ft.:
- 2,577
- Status:
- Active
- Beds:
- 3
- Lot size:
- 0.04 Acres
- Year built:
- 2006
- Baths:
- 4.00
- MLS#:
- 224033842
- Subdivision:
- Gramercy Place
ADDITIONAL INFORMATION
Stunning! Featuring sun-filled rooms, soaring ceilings, and deluxe kitchen with upgraded shaker cabinetry, granite counters, stainless steel appliances & eat-in breakfast bar! Freshly painted throughout, with too many upgrades to list, this turn-key home is ready for your touch! Professionally finished lower-level with full bathroom + egress! 1st-Floor laundry! Step out to your secluded patio with breathtaking views overlooking the water! Enjoy your morning coffee or catch the sunset over the water from inside your sunroom this winter or cuddle around the fireplace in the heart of your home! With clean lines, well-appointed finishes, & a fantastic location near TruePoint & Tuttle, your options for entertainment, food & shopping are endless nearby while keeping the peace & quiet at home!
$839,900
8223 Bibury Lane Dublin, OH 43016
- Type:
- Single Family-Detached
- Sq.Ft.:
- 3,746
- Status:
- Active
- Beds:
- 4
- Lot size:
- 0.37 Acres
- Year built:
- 2005
- Baths:
- 4.00
- MLS#:
- 224033094
- Subdivision:
- Wedgewood Glen
ADDITIONAL INFORMATION
WOW! Amazing home with an incredible location! This lovely 5 level split has a popular open floor plan with no wasted space, with private study, chef's kitchen with custom cherry cabinets with oversized center island, granite counters, and walnut hardwood flooring..The vaulted great room, kitchen, & dining room are filled w/natural light, making the home feel bright & inviting. Don't forget the media room located above ground with lots of windows and a bar. Lots of storage in the lower level. Two new water heaters, new blinds, and freshly painted exterior and interior , along with a coated driveway. The entire house air ducts have been professionally cleaned. The backyard is private and features a deluxe paver patio. Enjoy with over 150 miles of hiking trails and min from Bridge Park.
- Type:
- Single Family-Detached
- Sq.Ft.:
- 3,126
- Status:
- Active
- Beds:
- 4
- Lot size:
- 0.57 Acres
- Year built:
- 2004
- Baths:
- 3.00
- MLS#:
- 224033080
- Subdivision:
- Post Preserve
ADDITIONAL INFORMATION
Welcome to this gorgeous 2 story high ceiling ,sitiuated on a serene 1/2+ acre lot in dublin schls w/ union cnty tax's is a unique combo. island kitchen, granite counter,appli ances brand new fridge, ceramic tile, bay wndow,4' bump gr,lots of glass,3 sided fp, sideload garage, 5th bdrm can be den, easy 270 access.home warranty in place.roof 3 years old. mesmerizing backyard crowns the beauty of this master peice house.walking trail and glaciers ridge park in the true vicinity.this wont last long!! this could be your perfect dream home!
Andrea D. Conner, License BRKP.2017002935, Xome Inc., License REC.2015001703, [email protected], 844-400-XOME (9663), 2939 Vernon Place, Suite 300, Cincinnati, OH 45219
Information is provided exclusively for consumers' personal, non-commercial use and may not be used for any purpose other than to identify prospective properties consumers may be interested in purchasing. Copyright © 2024 Columbus and Central Ohio Multiple Listing Service, Inc. All rights reserved.
Dublin Real Estate
The median home value in Dublin, OH is $500,100. This is higher than the county median home value of $253,900. The national median home value is $338,100. The average price of homes sold in Dublin, OH is $500,100. Approximately 73.38% of Dublin homes are owned, compared to 21.73% rented, while 4.89% are vacant. Dublin real estate listings include condos, townhomes, and single family homes for sale. Commercial properties are also available. If you see a property you’re interested in, contact a Dublin real estate agent to arrange a tour today!
Dublin, Ohio 43016 has a population of 48,613. Dublin 43016 is more family-centric than the surrounding county with 40.31% of the households containing married families with children. The county average for households married with children is 30.1%.
The median household income in Dublin, Ohio 43016 is $145,828. The median household income for the surrounding county is $65,999 compared to the national median of $69,021. The median age of people living in Dublin 43016 is 40.5 years.
Dublin Weather
The average high temperature in July is 84.9 degrees, with an average low temperature in January of 21 degrees. The average rainfall is approximately 39.2 inches per year, with 22.5 inches of snow per year.











