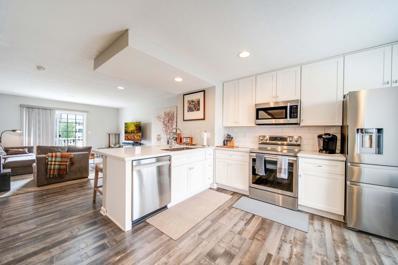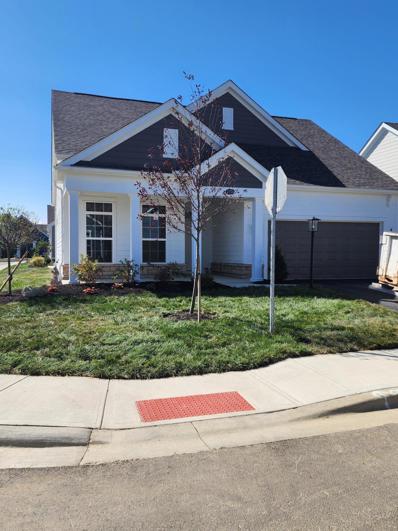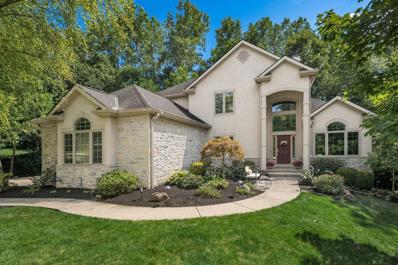Dublin OH Homes for Sale
- Type:
- Single Family-Detached
- Sq.Ft.:
- 1,926
- Status:
- Active
- Beds:
- 3
- Lot size:
- 0.08 Acres
- Year built:
- 2014
- Baths:
- 3.00
- MLS#:
- 224031435
ADDITIONAL INFORMATION
Welcome Home! Large 3 bedroom with additional loft space!!! Awesome layout features diningroom at the front can also be used as an office or flex room. Huge open concept living room & a gourmet kitchen, creating a warm & inviting atmosphere. Step outside to your private patio, perfect for grilling or entertaining. Upstairs features a luxurious primary suite w/ custom-built closets featuring soft-close drawers. Enjoy exceptional community amenities including a gym, pool, & clubhouse! Maintiance free living. 2 car attached garage!!
- Type:
- Single Family-Detached
- Sq.Ft.:
- 2,978
- Status:
- Active
- Beds:
- 4
- Lot size:
- 0.29 Acres
- Year built:
- 2007
- Baths:
- 3.00
- MLS#:
- 224030139
- Subdivision:
- Bishops Crossing
ADDITIONAL INFORMATION
Beautiful 2 story Dublin Schools Home In Highly Desirable Bishops Crossing with great features! A wall of windows bring the natural light surrounds this home. Den/Home office with glass French door. Huge kitchen with island, granite counters top, 42' white cabinetry, stainless appliances, and open to the amazing great room with fireplace and vaulted ceiling! Second staircase to the loft/ bonus room plus 4 large bedrooms on the second level .Spacious owner's suite with double vanity, soaking tub, glass standing shower & large walk in closet. Hall bath has been updated. Large full basement with high ceilings. The back patio is perfect for entertaining .Quick access to shopping, schools, parks, the Dublin walking path and Glacier Ridge Park. Don't miss this one.
$389,999
6039 Myrick Road Dublin, OH 43016
- Type:
- Single Family-Detached
- Sq.Ft.:
- 1,755
- Status:
- Active
- Beds:
- 3
- Lot size:
- 0.07 Acres
- Year built:
- 2005
- Baths:
- 3.00
- MLS#:
- 224029250
- Subdivision:
- Hayden Farms
ADDITIONAL INFORMATION
NEW PRICE! Stunning remodel! New painted cabinets, granite counters, new bathroom vanities, new subway tile backsplash and owners bath surround, New flooring throughout, New appliances, New Baths. Washer & Dryer negotiable. Oversized garage, enclosed backyard, easy access to Columbus, Hilliard and Dublin. Bonus room over garage could be fourth bedroom or a great play area. Alley access, great greenspace. Shows Better Than A Model!
- Type:
- Condo/Townhouse
- Sq.Ft.:
- 1,416
- Status:
- Active
- Beds:
- 2
- Lot size:
- 0.02 Acres
- Year built:
- 1984
- Baths:
- 2.00
- MLS#:
- 224028996
- Subdivision:
- Village Of Inverness
ADDITIONAL INFORMATION
Wow! This beautifully updated and delightful condominium has a light-filled kitchen and dining area with a cozy attached patio. The well-appointed kitchen boasts sleek countertops, stainless steel appliances, and ample cabinetry. Both bedrooms are generously sized, offering plenty of closet space and privacy. These 2 spacious bedrooms share a very roomy jack & jill bathroom with plenty of storage space and a sink on each side! All this PLUS an attached 1 car garage with gobs of storage space AND a LARGE FULL BASEMENT that can be finished for even more living space-added value! The private entrance feels secluded yet you're so close to EVERYTHING! This condo is over 1400SqFt-Larger than most anything in Dublin Schools under $350K! Remember to check out the pond and community gazebo.
$274,900
3879 Ivygate Place Dublin, OH 43016
- Type:
- Condo/Townhouse
- Sq.Ft.:
- 979
- Status:
- Active
- Beds:
- 2
- Lot size:
- 0.03 Acres
- Year built:
- 1988
- Baths:
- 2.00
- MLS#:
- 224028542
- Subdivision:
- Graystone Manor
ADDITIONAL INFORMATION
A great opportunity to enjoy simplified living with little maintenance in a great location. This Ranch condo offers an owners suite with a large walk-in closet, vaulted great room with new carpet throughout and an attached one car garage. Relax on your private patio or enjoy the Community clubhouse with pool, sidewalks and mature trees. Close to shopping and easy access to downtown Dublin/Bridge Park and more.
- Type:
- Condo/Townhouse
- Sq.Ft.:
- 1,224
- Status:
- Active
- Beds:
- 2
- Lot size:
- 0.01 Acres
- Year built:
- 2007
- Baths:
- 3.00
- MLS#:
- 224027609
- Subdivision:
- Falls At Hayden Run
ADDITIONAL INFORMATION
Price Drop of $15,000! Beautiful 3 story condo, 2 bed, 2.5 baths condo in Falls at Hayden Run that is turn key. The kitchen has crisp white cabinetry and includes a breakfast bar. Updated kitchen with 42'' soft close cabinets, undermount sink with touch faucet, luxury vinyl plank wood floors, added pantry and stainless appliances. Open floor plan that is spacious enough to entertain! This area opens up to your personal balcony. The 2 bedrooms on the 3rd floor are spacious with their own closets and bathrooms. 1 car attached garage. Laundry room on the first floor. The Falls at Hayden Run community features a clubhouse, pool, fitness facility, parks, and more. This location is close to restaurants, shopping, entertainment, etc.
$822,762
7047 Gorden Drive Dublin, OH 43016
- Type:
- Single Family-Detached
- Sq.Ft.:
- 3,319
- Status:
- Active
- Beds:
- 4
- Lot size:
- 0.18 Acres
- Year built:
- 2024
- Baths:
- 4.00
- MLS#:
- 224026183
- Subdivision:
- Hyland Glen
ADDITIONAL INFORMATION
Welcome to your dream home in Dublin! This stunning 5-level-split home offers the perfect blend of modern design and comfortable living spaces, featuring 4 bedrooms and 3.5 bathrooms, providing ample space for your loved ones to grow and thrive. Step inside and be greeted by an open floorplan that seamlessly connects the living room, dining area, and kitchen. The kitchen boasts a spacious island, perfect for meal preparation or casual dining. The owner's suite just six steps up comes complete with an en-suite bathroom, offering a private retreat for relaxation. Further upstairs, you'll find 3 secondary bedrooms, a spacious loft, and 2 full baths. This home spans across 3,319 square feet, ensuring there is plenty of room for all your needs. The full basement adds additional storage space!
$496,000
5179 Clarewood Lane Dublin, OH 43016
- Type:
- Condo
- Sq.Ft.:
- 1,801
- Status:
- Active
- Beds:
- 2
- Year built:
- 2024
- Baths:
- 2.00
- MLS#:
- 224025165
- Subdivision:
- Villas Of Castleton
ADDITIONAL INFORMATION
Stylish and functional 2bed/2bath/den.. soon to be completed . Easy care LVP flooring, Pella windows, ceramic tile, privacy fenced yard. This is a very popular floor plan at Castleton. Oversized garage with storage above. spacious covered front porch.
$1,199,000
4677 Cranleigh Court Dublin, OH 43016
- Type:
- Single Family-Detached
- Sq.Ft.:
- 4,850
- Status:
- Active
- Beds:
- 5
- Lot size:
- 0.67 Acres
- Year built:
- 2000
- Baths:
- 5.00
- MLS#:
- 224024059
- Subdivision:
- Campden Lakes / Wedgewood Area
ADDITIONAL INFORMATION
Over 100k in recent updates. Wooded lot with a front yard view of the lake. Cul de sac location. Fully applianced eat in kitchen with 42' cabinets, large center island, stainless steel appliances, a huge walk in pantry and beautiful granite countertops. Completely renovated first floor master suite, bathroom and walk-in closet with added bonus master laundry room. Custom twin vanities, multi head shower, separate tub with handheld soaker, heated floors and heated towel racks. Beautiful chandeliers. Work from home in the first floor den/office. The finished walk out basement has a theater room, fully custom bar, game room, and full bedroom with a bathroom. Even has a workout/gym area in unfinished space, plus ample storage. Enjoy the patio plus screened-in porch.
$734,388
7057 Firenza Place Dublin, OH 43016
- Type:
- Single Family-Detached
- Sq.Ft.:
- 3,231
- Status:
- Active
- Beds:
- 3
- Lot size:
- 0.36 Acres
- Year built:
- 2013
- Baths:
- 3.00
- MLS#:
- 224018666
- Subdivision:
- Tartan Fields West
ADDITIONAL INFORMATION
Here is a hard to find ranch style home in a private neighborhood that backs up to a quiet pond. . . Check, check and check. . . Located in highly desirable Tarten West neighborhood this 3 bedroom, 2.5 bath home features an open floorplan, hardwood floors, granite countertops and stainless-steel appliances all seamlessly connecting to the living and dining room areas for easy entertaining. Ample natural light creates an inviting atmosphere, the master bedroom offers an en-suite bathroom and generous closet space. Outback you'll enjoy a private covered deck and serene pond! Downstairs you'll find a full size finished lower level just perfect for your media room. Located in a top-rated school district and near amenities, this is your opportunity. Call your agent today to come take a look!
Andrea D. Conner, License BRKP.2017002935, Xome Inc., License REC.2015001703, [email protected], 844-400-XOME (9663), 2939 Vernon Place, Suite 300, Cincinnati, OH 45219
Information is provided exclusively for consumers' personal, non-commercial use and may not be used for any purpose other than to identify prospective properties consumers may be interested in purchasing. Copyright © 2024 Columbus and Central Ohio Multiple Listing Service, Inc. All rights reserved.
Dublin Real Estate
The median home value in Dublin, OH is $500,100. This is higher than the county median home value of $253,900. The national median home value is $338,100. The average price of homes sold in Dublin, OH is $500,100. Approximately 73.38% of Dublin homes are owned, compared to 21.73% rented, while 4.89% are vacant. Dublin real estate listings include condos, townhomes, and single family homes for sale. Commercial properties are also available. If you see a property you’re interested in, contact a Dublin real estate agent to arrange a tour today!
Dublin, Ohio 43016 has a population of 48,613. Dublin 43016 is more family-centric than the surrounding county with 40.31% of the households containing married families with children. The county average for households married with children is 30.1%.
The median household income in Dublin, Ohio 43016 is $145,828. The median household income for the surrounding county is $65,999 compared to the national median of $69,021. The median age of people living in Dublin 43016 is 40.5 years.
Dublin Weather
The average high temperature in July is 84.9 degrees, with an average low temperature in January of 21 degrees. The average rainfall is approximately 39.2 inches per year, with 22.5 inches of snow per year.









