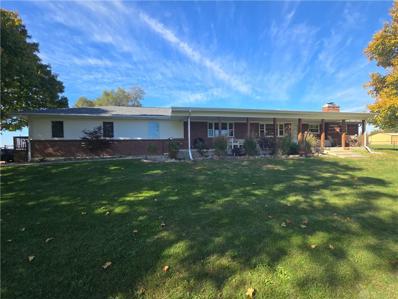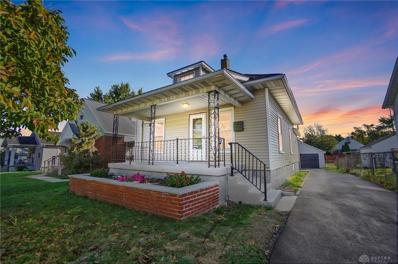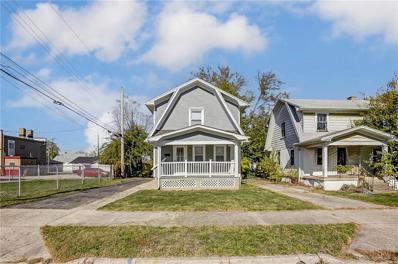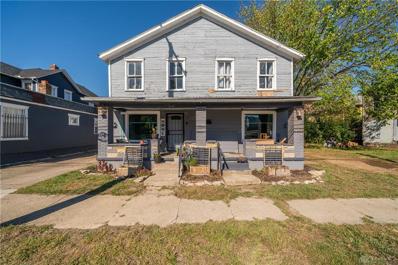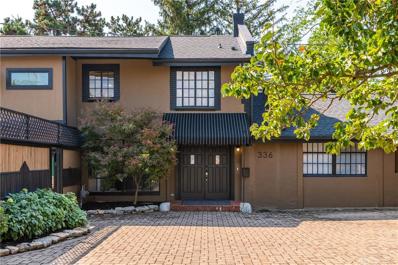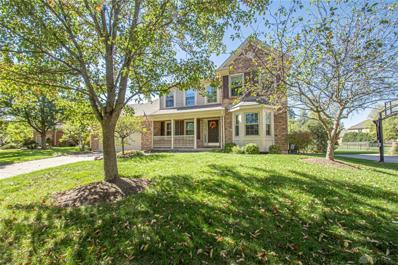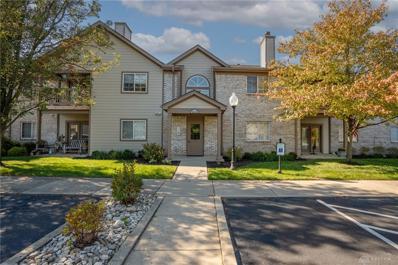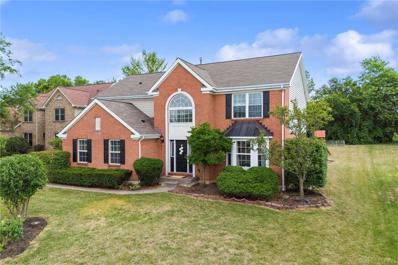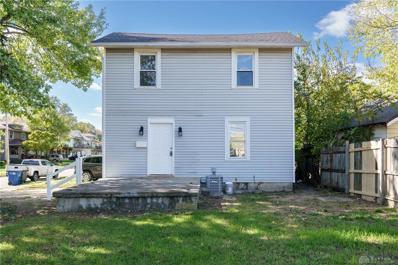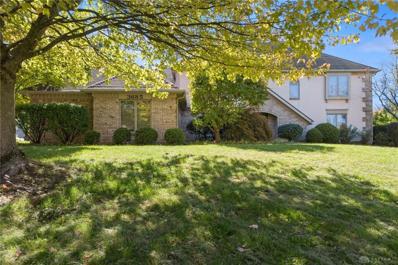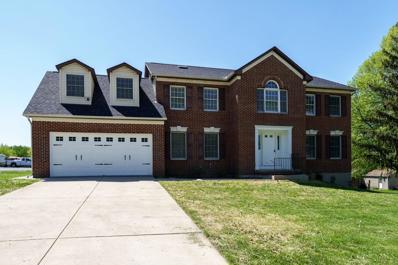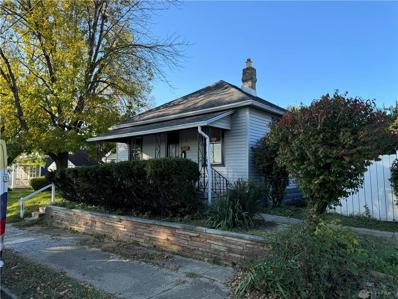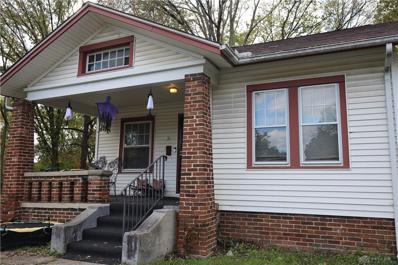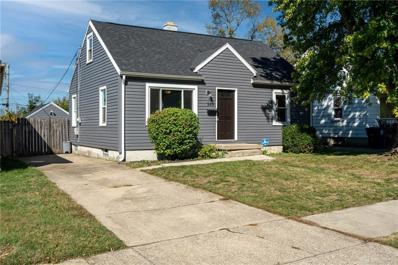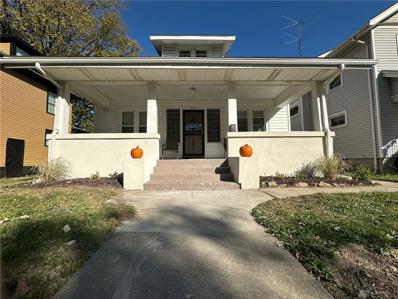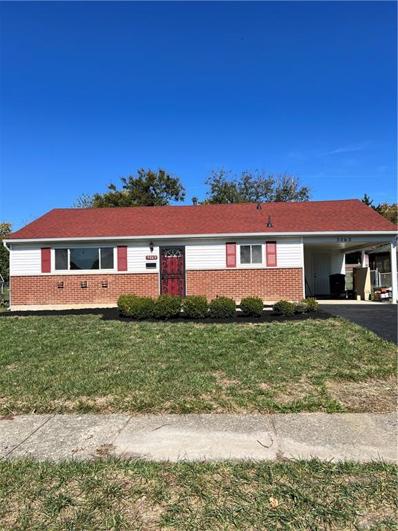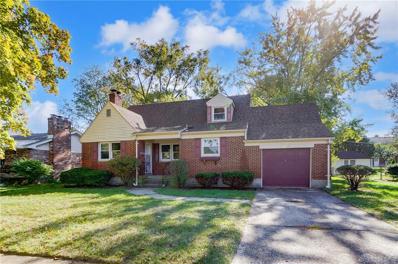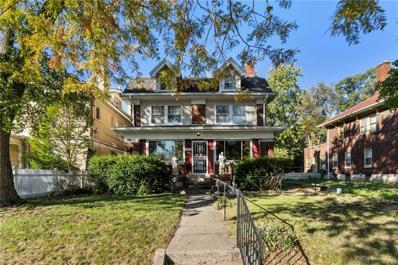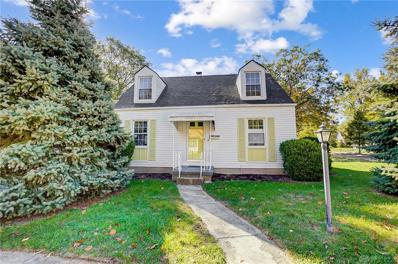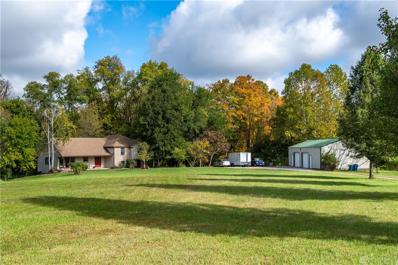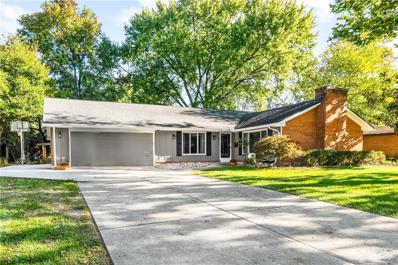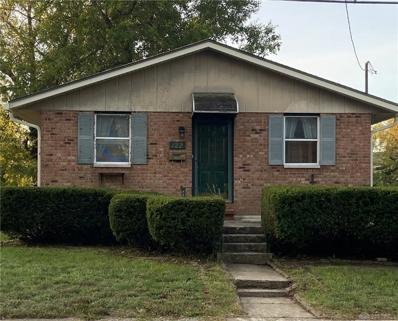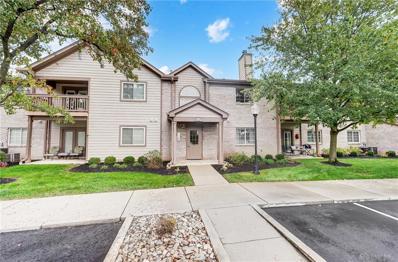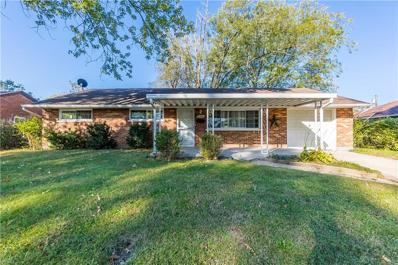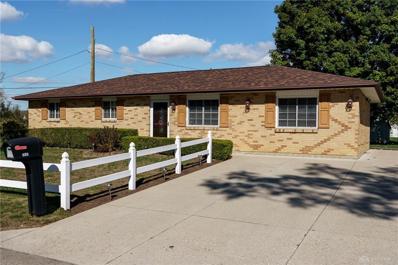Dayton OH Homes for Sale
Open House:
Sunday, 11/17 1:00-3:00PM
- Type:
- Single Family
- Sq.Ft.:
- 2,620
- Status:
- Active
- Beds:
- 4
- Lot size:
- 1 Acres
- Year built:
- 1957
- Baths:
- 3.00
- MLS#:
- 922084
- Subdivision:
- Hillside Homes Sec 01
ADDITIONAL INFORMATION
Escape to your dream retreat at this beautiful country home, perfectly positioned overlooking a serene state prairie reserve. Wake up to panoramic views of the expansive prairie, where you can enjoy stunning sunrises from your own front porch. The open-concept layout features a bright and airy living room, perfect for gatherings and entertaining. This country home is a rare find, offering a perfect blend of peaceful living and natural beauty. Schedule your private tour today and discover the magic of life by the reserve! This homes garage was just converted into a brand new Mother in law suite in 2022 (800 Sq.ft.). Mother in law suite has a new Harmon pellet stove. Roof and Porch awning is new in 2022. Front porch is 50 x 12. The whole interior of the home has been freshly painted this fall. There is a finished family room down stairs with an additional 300 sq.ft. and a propane fire place. Each side has its own Heating and air systems with propane backup heat. New shed in 2022 stays with property. In total this home has just over 2600 sq.ft. of living space.
- Type:
- Single Family
- Sq.Ft.:
- 912
- Status:
- Active
- Beds:
- 2
- Lot size:
- 0.12 Acres
- Year built:
- 1925
- Baths:
- 1.00
- MLS#:
- 922398
- Subdivision:
- City/Dayton
ADDITIONAL INFORMATION
2BD 1BA fully remodeled home with approx. 912 sqft of living space and 2-car detached garage. You are welcomed by a magnolia tree and a front porch area perfect for relaxing. Step into the light filled living room with charming, curved archways, large windows, and new flooring throughout. Continue through the dining room and into the new kitchen with ample cabinet/countertop space, windows, and a great nook space with a window. 2 bedrooms and a full bathroom with a tile surround shower complete the main level. Step down to the full semi-finished lower level with laundry and a great flex space for a family room, workout room, office, or play space. Step outside to enjoy the patio and backyard. Brand new updates: siding, roof, electric, hot water heater, driveway, garage door, painting, kitchen, bathroom, flooring throughout the house, tile in the bathroom, light fixtures, and ceilings fans. The windows are still under warranty through Gilkey window company. *Virtually staged for possibilities.*
$129,900
4017 Reading Road Dayton, OH 45420
- Type:
- Single Family
- Sq.Ft.:
- 960
- Status:
- Active
- Beds:
- 2
- Lot size:
- 0.11 Acres
- Year built:
- 1929
- Baths:
- 1.00
- MLS#:
- 922040
ADDITIONAL INFORMATION
This investment property presents a fantastic opportunity! The main floor features an open living and dining area that seamlessly connects to the kitchen, creating a welcoming space. Upstairs, you'll find two spacious bedrooms and a full bathroom, ideal for comfortable living. The full basement offers ample storage, adding to the property's appeal. With potential rental income between $1,250 and $1,350 per month, this is a prime addition to any real estate portfolio. Donât miss out on this opportunity!
- Type:
- Single Family
- Sq.Ft.:
- 2,475
- Status:
- Active
- Beds:
- 5
- Lot size:
- 0.08 Acres
- Year built:
- 1855
- Baths:
- 2.00
- MLS#:
- 922289
- Subdivision:
- City/Dayton Rev
ADDITIONAL INFORMATION
Discover a piece of Dayton history with this stunning 5-bedroom, 2-bathroom duplex located in the heart of the city. This historic home boasts a wealth of character and charm, while offering modern comforts like updated bathrooms, a newer roof, and water heater. The spacious layout features 5 generously sized bedrooms, including a convenient first-floor bedroom for added flexibility. The home's character shines through with original details, while the updated bathrooms provide a touch of modern luxury. This property represents an incredible opportunity for investors. With its prime location, historical background and potential for value appreciation, this home offers a promising investment. While the home could benefit from a few updates, its solid foundation and desirable features make it an ideal project for investors seeking to add value and maximize their return. Don't miss out on this chance to own a historic gem in Dayton! Schedule your showing today and discover the potential of 2257-2259 East 5th Street.
$450,000
336 Jones Street Dayton, OH 45410
- Type:
- Single Family
- Sq.Ft.:
- 2,646
- Status:
- Active
- Beds:
- 3
- Lot size:
- 0.38 Acres
- Year built:
- 1930
- Baths:
- 4.00
- MLS#:
- 922253
- Subdivision:
- City/Dayton Rev
ADDITIONAL INFORMATION
Welcome to this beautifully reimagined gem in the Historic Oregon District! Built in 1930, this home effortlessly blends historic charm with modern luxury. Step inside to an inviting living room that combines character with contemporary design, perfect for both relaxing and entertaining. The updated, sleek kitchen features stainless steel appliances and solid surface countertops, offering both style and practicality. On the main floor, youâll find two additional spacious bedrooms and three full bathrooms, making this home ideal for family or guests. Upstairs, the entire second floor is dedicated to the luxurious ownerâs suite, complete with a spacious 10x9 alcove. The en suite bath features a separate shower and a relaxing tub, while the highlight is the impressive 21x10 walk-in closet. Step outside to your private courtyard, an intimate oasis perfect for outdoor enjoyment. The home also includes a 2-car garage for convenience and extra storage, and new dual HVAC systems ensure year-round comfort. A finished basement provides additional living space for any need. This home captures the essence of the Oregon Districtâs historic charm, while offering a modern lifestyle for todayâs living. A true blend of past and present, itâs ready to welcome you home!
$489,000
1606 Gatekeeper Way Dayton, OH 45458
- Type:
- Single Family
- Sq.Ft.:
- 2,926
- Status:
- Active
- Beds:
- 4
- Lot size:
- 0.26 Acres
- Year built:
- 1998
- Baths:
- 4.00
- MLS#:
- 921570
- Subdivision:
- Yankee Trace
ADDITIONAL INFORMATION
This spacious four-bedroom, 3.5-bath home in Yankee Trace offers approximately 3,676 sq. ft. of finished living space. A charming front porch leads into a two-story foyer with beautiful hardwood floors (new in 2019) that flow into the dining room, kitchen, and living room. The gourmet kitchen was remodeled in 2019 with new cabinets and countertops and features stainless steel appliances, a center island, and opens to the family room. The spacious family room has large windows and a gas fireplace with striking stone surround. From here, step out onto the composite deck with a retractable awning, overlooking the fully fenced yardâideal for outdoor gatherings. The first floor also includes a study with elegant French doors. Upstairs, the spacious bedrooms include a large primary suite, remodeled bath, double sinks, Jacuzzi tub, and generous closet space. The finished lower level offers a large rec room with a second gas fireplace, a full bath, a large storage area, and a bonus room which could be the 5th bedroom. Located in the desirable Yankee Trace community, this home is just steps from a playground and offers access to two pools, tennis courts, a clubhouse, and walking trails. Other updates include a new roof in 2017, landscaping in 2024, and all new windows in 2022 with an added picture window in the kitchen. Come check it out today!
- Type:
- Condo
- Sq.Ft.:
- 1,564
- Status:
- Active
- Beds:
- 2
- Lot size:
- 0.05 Acres
- Year built:
- 1998
- Baths:
- 2.00
- MLS#:
- 922238
- Subdivision:
- Pipers Landing
ADDITIONAL INFORMATION
Welcome to Piper Landing in Centerville! This community is highly sought after for its convenient location and many amenities, including a tennis court, swimming pool and walking trails that lead into the park! This unit is the largest floor plan available, with 1564sf, 2 bedrooms + study/office, and 2 full bathrooms. The primary bedroom has cathedral ceilings, 2 walk-in closets, 2 sinks and a step-in shower. Window allows for natural light and a great view of the green space below! The 2nd bedroom and hallway bath, with a tub/shower combo, are great for guests or kids. And the study/office could be converted into a 3rd bedroom if needed as well! The generously sized living room has a gas fireplace and opens to a recently rebuilt balcony, which also overlooks trees and grass... No parking lot views! The kitchen is spacious with plenty of cabinets and a double door pantry. The garbage disposal, refrigerator and stove have all been replaced. The dishwasher is older, but still runs like a champ! You'll love the convenience of having both a 1-car garage and a reserved parking space close to the main entry door. And if you need extra space for storage, there's a keyed storage room that comes with it as well! The sellers loved this condo just the way it is, but they understand that the new owners will likely want to add their own personal touches. Which is why they are offering a $4000 update allowance that can be used towards whatever you'd like! The fireplace is not warranted but is believed to be operational. The washer conveys with the property, but no dryer. Hardwired smoke detectors were all just replaced. The carpets were just cleaned as well.
$464,900
8124 Julian Place Dayton, OH 45458
- Type:
- Single Family
- Sq.Ft.:
- 3,184
- Status:
- Active
- Beds:
- 4
- Lot size:
- 0.39 Acres
- Year built:
- 1997
- Baths:
- 4.00
- MLS#:
- 922233
- Subdivision:
- Miller
ADDITIONAL INFORMATION
Amenities abound in this beauty at popular Miller Farm! Located within walking distance to Uptown Centerville, this home sits on .39 acres and spacious rooms, perfect for your extended or growing family. Endless basement and vast outdoor deck are perfect for entertaining and out of town guests. Working away from the office is possible and private with the main floor office/bedroom and ensuite full bath. Kitchen counters have been tastefully appointed with stainless steel appliances, Jenn Aire cooktop and Granite Tranformations countertops. Conveniently situated near the heart of Centerville with easy access to amazing shopping venues, highways, and dining. This is a must see! Call today for your very own private tour!
$135,000
1337 Colwick Drive Dayton, OH 45420
- Type:
- Single Family
- Sq.Ft.:
- 864
- Status:
- Active
- Beds:
- 2
- Lot size:
- 0.12 Acres
- Year built:
- 1919
- Baths:
- 1.00
- MLS#:
- 922123
- Subdivision:
- City/Dayton Rev
ADDITIONAL INFORMATION
Welcome home! This delightful 2-bedroom, 1-bathroom two-story house is a perfect blend of modern updates and classic charm. Freshly painted throughout, the interior boasts new vinyl plank flooring on the second floor, providing a stylish and durable living space. The eat-in kitchen is ideal for family meals and gatherings. Recent updates include a brand new central air conditioning system (2023) for year-round comfort, a new roof (2016) ensuring peace of mind, and new furnace (2020) for efficient heating. The unfinished basement provides a laundry area and plenty of additional storage options, perfect for all your organizational needs. Step outside to discover an expansive yard perfect for entertaining or relaxing. Enjoy sunny days on the welcoming porch, and gather around the cozy firepit for unforgettable evenings with friends and family. The property also features a convenient parking pad for two cars and a poured pad ready for your shed or additional storage. Located in the coveted Belmont neighborhood, youâll enjoy easy access to local shops, parks, and vibrant community life. Donât miss out on this incredible opportunityâschedule your showing today!
- Type:
- Single Family
- Sq.Ft.:
- 3,126
- Status:
- Active
- Beds:
- 5
- Lot size:
- 0.46 Acres
- Year built:
- 1992
- Baths:
- 3.00
- MLS#:
- 922214
- Subdivision:
- Hawthorne Glen
ADDITIONAL INFORMATION
**Stunning 5-Bedroom Home in Beavercreek â Your Perfect Retreat Awaits! ** Welcome to your dream home nestled in the highly sought-after Beavercreek area! This expansive 5-bedroom, 3-bath residence boasts an impressive 3,126 square feet of thoughtfully designed living space and a spacious 3-car garage, ensuring convenience for the whole family. Perfectly situated just 5 minutes from The Greene shopping center and a mere 15-minute drive to Wright-Patterson Air Force Base, this location offers both tranquility and accessibility. As you enter, you'll be greeted by a formal living room and dining room, ideal for hosting gatherings or enjoying quiet evenings at home. The heart of the home features an open-concept kitchen that seamlessly flows into a cozy dining area and inviting living room with a warm fireplaceâperfect for entertaining or family time. Tucked away on the first floor, youâll find a versatile room that can serve as an office, guest room, or playroom providing flexibility for your lifestyle. Venture upstairs to discover a spacious landing that leads to four additional bedrooms, including a lavish primary suite. The primary bathroom is a true retreat, showcasing a double vanity, a large jetted tub for unwinding, and a walk-in shower for those indulgent moments of relaxation. The walk-in closet is sure to impress. You'll appreciate the convenience of a second-floor laundry room, making chores a breeze for everyone. Step outside to your own serene getaway, where a beautifully landscaped garden awaits. This private outdoor oasis is perfect for entertaining guests or simply enjoying nature while surrounded by beautiful, blossoming trees. Donât miss this incredible opportunity to make this spacious Beavercreek home your own. Schedule a showing today and experience the perfect blend of comfort and convenience in Beavercreek!
$529,500
Kitridge Road Dayton, OH 45424
- Type:
- Single Family
- Sq.Ft.:
- 2,968
- Status:
- Active
- Beds:
- 4
- Lot size:
- 0.53 Acres
- Year built:
- 1992
- Baths:
- 4.00
- MLS#:
- 1822036
ADDITIONAL INFORMATION
Discover the perfect blend of tranquility and modern living in this exquisite 4-bedroom home with 3 full baths and 1/2 bath on first floor. Perfect home in a great location. This home has been tastefully updated including new bathrooms, new granite counters, new appliances, updated lighting, and more.Don't forget about relaxing in your very own sauna in the walk out basement. Owner's Suite features spacious bath with soak tub and glass shower. The 1st floor offers a spacious flex space for the perfect office, playroom, or formal dining. Kitchen overlooks the back yard and large deck for entertaining. 2 car garage attached with endless possibilities with 5 or more garage space/area in the back. Easy commute to WPAFB, close to shopping/entertainment. Kitchen appliances convey,
$119,900
1669 Tuttle Avenue Dayton, OH 45403
- Type:
- Single Family
- Sq.Ft.:
- 816
- Status:
- Active
- Beds:
- 2
- Lot size:
- 0.1 Acres
- Year built:
- 1913
- Baths:
- 1.00
- MLS#:
- 922215
- Subdivision:
- City/Dayton Rev
ADDITIONAL INFORMATION
This beautifully renovated 2-bedroom home offers modern comfort and style, making it ideal for both renters and owner-occupiers. Featuring an updated kitchen, spacious living area, and a private backyard, this home is move-in ready. This property also boasts a spacious two-car garage, offering plenty of room for parking and additional storage. Located in a convenient neighborhood with easy access to shops, schools, freeways, and public transport, it's perfect for those seeking a low-maintenance lifestyle in a vibrant community.
- Type:
- Single Family
- Sq.Ft.:
- 840
- Status:
- Active
- Beds:
- 2
- Lot size:
- 0.1 Acres
- Year built:
- 1920
- Baths:
- 1.00
- MLS#:
- 922110
- Subdivision:
- City/Dayton Rev
ADDITIONAL INFORMATION
currently occupied as a rental investment
- Type:
- Single Family
- Sq.Ft.:
- 1,134
- Status:
- Active
- Beds:
- 3
- Lot size:
- 0.14 Acres
- Year built:
- 1951
- Baths:
- 1.00
- MLS#:
- 921946
- Subdivision:
- City/Dayton Rev
ADDITIONAL INFORMATION
Attention first time home buyers! Absolutely Adorable Updated Cape Cod with that move in ready appeal you've been looking for! And it's so Affordable!!! Check out the improvements! Updated bathroom, replacement windows. newer roof, siding, A/C, flooring, interior doors, refrigerator and stove! The upstairs features a large bedroom, closets, built ins and added storage. The finished basement allows for additional living space and features a rec room with new LVP flooring along with spacious laundry area. Close to WPAFB, Downtown Dayton and Riverscape.
- Type:
- Single Family
- Sq.Ft.:
- 1,125
- Status:
- Active
- Beds:
- 3
- Lot size:
- 0.11 Acres
- Year built:
- 1923
- Baths:
- 1.00
- MLS#:
- 922093
- Subdivision:
- City/Dayton Rev
ADDITIONAL INFORMATION
This newly rehabbed 3 bedroom 11/2 bath home will not last long. Nestled in the Five Oaks area where beautiful homes are being restored. New roof less than 3yrs old. New windows, new furnace, upgraded electrical, new top of line Trane AC unit now installed. ÂNew water line from house to street. New drywall, vinyl flooring throughout, beautiful ceramic tiles in bathrooms and kitchen. Kitchen boasts new cabinets, wooden block countertop with backsplash to complement. Stainless steel stove with above stove range, refrigerator. Large front porch to enjoy summer breeze. Large fenced in backyard. Partially finished basement which could easily convert to recreation area. Washer/dryer hookup. Move in ready
$139,900
5063 Hackett Drive Dayton, OH 45417
- Type:
- Single Family
- Sq.Ft.:
- 1,185
- Status:
- Active
- Beds:
- 3
- Lot size:
- 0.17 Acres
- Year built:
- 1965
- Baths:
- 1.00
- MLS#:
- 922115
- Subdivision:
- Carver Village
ADDITIONAL INFORMATION
A completely remodeled ranch home with new kitchen cabinets with new bath, carpet, windows and so much more. Please notice the bonus room that could be used as family room or bedroom.
$230,000
930 Lawnwood Avenue Dayton, OH 45429
- Type:
- Single Family
- Sq.Ft.:
- 1,122
- Status:
- Active
- Beds:
- 2
- Lot size:
- 0.19 Acres
- Year built:
- 1960
- Baths:
- 2.00
- MLS#:
- 921925
- Subdivision:
- Miriam Acres
ADDITIONAL INFORMATION
Come check out this cute cape cod in the heart of Kettering! Approaching the home you will be sure to love the quiet and beautiful neighborhood. Entering, you will see the brand new light flooring all throughout. The numerous windows in the living allow for plenty of natural light. Neighboring the living room is the dining space making this area perfect for hosting your next gathering. Off of the dining space is the first floor full bath and a nice sized bedroom. Before going downstairs you will walkthrough the spacious kitchen with a window overlooking your front yard. The basement offers a bonus living space along with plenty of storage. Your four legged friends are sure to enjoy the large backyard and mature trees. Schedule your showing today! Updates Include: HVAC 2022, New Flooring Throughout.
$189,900
511 Forest Avenue Dayton, OH 45405
- Type:
- Single Family
- Sq.Ft.:
- 2,913
- Status:
- Active
- Beds:
- 4
- Lot size:
- 0.23 Acres
- Year built:
- 1926
- Baths:
- 3.00
- MLS#:
- 922176
ADDITIONAL INFORMATION
Welcome to this stunning old-style brick home, offering over 2,900 square feet of comfortable living space! This charming two-and-a-half-story residence features four spacious bedrooms. As you step inside, youâll be greeted by a blend of classic architectural details and modern conveniences. The inviting living areas are bathed in natural light, showcasing the homeâs timeless elegance. The full bathroom and two convenient half bathrooms ensure ample facilities for everyone. The expansive layout includes a well-appointed kitchen, ideal for gatherings, and a cozy dining area that opens to a lovely living room. The full basement provides endless possibilities for storage or additional living space. Outside, enjoy the convenience of a two-car detached garage, along with a charming yard perfect for outdoor activities and relaxation. Donât miss the chance to make this enchanting property your new home!
$269,900
2000 Shroyer Road Dayton, OH 45419
- Type:
- Single Family
- Sq.Ft.:
- 1,008
- Status:
- Active
- Beds:
- 3
- Lot size:
- 0.15 Acres
- Year built:
- 1942
- Baths:
- 2.00
- MLS#:
- 922140
- Subdivision:
- City/Oakwood
ADDITIONAL INFORMATION
Welcome to this beautifully updated Cape Cod home in Oakwood! This cozy, move-in-ready gem perfectly blends timeless character with thoughtful modern updates. Recent upgrades include a brand-new roof (2024), an upgraded electrical panel(2024), and a high-efficiency HVAC system(2024) to keep you comfortable year-round. The finished basement, completed in 2024, offers two bonus rooms and a full bath, providing versatile space for guests, a home office, or a workout area. Refinished hardwood floors shine throughout the main level, with new luxury vinyl plank flooring enhancing the breakfast nook. Fresh paint on the walls, trim, and window frames brightens the home, while new canned lighting in the main living room and primary bedroom adds a warm, welcoming feel. Outside, a charming front patio invites you to relax and enjoy the neighborhood setting. Every detail has been thoughtfully curated, making this Cape Cod home ready for you to move in and create lasting memories. Donât miss the chance to tour this beautiful Oakwood home!
$890,000
9235 Adams Road Dayton, OH 45424
- Type:
- Single Family
- Sq.Ft.:
- 3,060
- Status:
- Active
- Beds:
- 6
- Lot size:
- 22.78 Acres
- Year built:
- 1995
- Baths:
- 3.00
- MLS#:
- 922155
- Subdivision:
- Miamis
ADDITIONAL INFORMATION
Discover this incredible one-owner property, nestled on just over 22 acres of scenic, wooded beauty. Offering 6 spacious bedrooms and 3 full baths, with a quad level floor plan. The main level features an open concept kitchen with ample storage, new stainless steel appliances, an island that looks over the living room with a vaulted ceiling, and large windows looking over the amazing, wooded backyard. The perfect place to cardinal watch in the Winter according to the sellers. Also, on the main level you will find a spacious office with tall ceilings. The second level is where you will find 4 bedrooms and 2 full bathrooms including the luxury primary bedroom that has tons of natural light and an en suite. The lower level is where you will find the great room/sun room with it's floor to ceiling windows that look over the beautiful backyard, this level also features 2 more bedrooms, a full bathroom, and a mudroom that has plumbing for a laundry. But wait, there's more, go down to the walk-out unfinished, basement that leaves you room to continue growing the home and making it your own. The long driveway that leads to your dream oasis, surrounded by trees ensuring peace and privacy dead ends at large metal pole barn that offers endless possibilities for storage or projects. Enjoy the most amazing front porch that looks over the scenic land in the front yard, and take hikes in the backyard that lead to the most adorable year round flowing creek. Want animals? You have plenty of room- the chicken coop is ready! With recent updates including a new roof, well pump, and HVAC system- this home is move-in ready. Enjoy secluded living while still being just minutes from town, Wright Patterson Air Force Base, Wright State University and downtown Dayton! No For Sale sign at this property, please do not go down the driveway without an *approved showing.* All approved showings must be accompanied by a licensed real estate agent and a preapproval/proof of funds!
$359,900
301 S Village Drive Dayton, OH 45459
Open House:
Sunday, 11/17 2:00-4:00PM
- Type:
- Single Family
- Sq.Ft.:
- 2,248
- Status:
- Active
- Beds:
- 4
- Lot size:
- 0.39 Acres
- Year built:
- 1966
- Baths:
- 2.00
- MLS#:
- 922002
- Subdivision:
- Village South
ADDITIONAL INFORMATION
Discover this beautifully refreshed 4-bedroom, 2-full-bath brick ranch home, offering over 2,200 square feet of living space in the sought after Centerville School District. This residence features a stunning living room accentuated by vaulted ceilings creating an inviting atmosphere with cascading natural light throughout. The kitchen houses 42in cabinetry and granite countertops, seamlessly opening to the family room and dining areas, ideal for entertaining guests. Four spacious bedrooms and updated bathrooms perfect for the growing family. Primary bedroom houses in suite full bath and walk in closet ensuring both function and style. The homeowners have thoughtfully transformed the previous patio into a sun-filled three-season room, complete with remote-controlled blinds for added convenience. Additionally, a poured driveway extension enhances accessibility and convenience. This location offers easy access to I-675, food, shopping, and entertainment. Donât miss the opportunity to make this exceptional property your new home! Updates include interior & exterior paint, guest bathroom remodel, Enclosed patio ($14,000), ceiling fan living room, blinds, Laminate floors & windows 2013, shed 2104, Master bath remodel 2017, siding on end gables 2020, furnace 2006, fridge 2012, roof 2012, dishwasher 2016 hot water heater 2018, stove, travertine patio
- Type:
- Single Family
- Sq.Ft.:
- 1,092
- Status:
- Active
- Beds:
- 3
- Lot size:
- 0.14 Acres
- Year built:
- 1979
- Baths:
- 2.00
- MLS#:
- 922028
- Subdivision:
- City/West Carrollton Rev
ADDITIONAL INFORMATION
You will want this to be your next home. ÂThis ranch has the sought after primary bedroom with an ensuite bathroom. Then there are 2 more bedrooms and another full bath. The kitchen has a large eat in area! ÂIt also has ceramic floors, under cabinet direct lighting, and all appliances stay. The large unfinished basement has tall ceilings making it perfect to finish for extra living space. The dryer stays and there is a utility sink. The propertyâs mechanical systems have been very well cared for and maintained. ÂIn 2020 many updates were made - new roof with all gutters and leaf guards. All new faucets with lifetime warranties, hot water heater, hall bath flooring, low volume toilets - also, furnace serviced with blower replaced, programmable thermostat. Outside in the backyard you will find a huge deck that has patio furniture to stay. ÂThe detached 1 1/2 car garage has an opener, work bench and ample storage. The yard is fenced. There is also a 2-car parking pad next to the garage. This home is not in a flood zone and does not require flood insurance. This home is AS-IS as the owner has not actively lived in the home for the past 3 years. But as identified many items are new and just waiting for your style to update!
- Type:
- Condo
- Sq.Ft.:
- 1,564
- Status:
- Active
- Beds:
- 2
- Lot size:
- 0.04 Acres
- Year built:
- 1997
- Baths:
- 2.00
- MLS#:
- 921145
- Subdivision:
- Piper Lndg Condo
ADDITIONAL INFORMATION
Unbelievable condo located in Centerville OH. This HUGE 2 bedroom, 2 bath condo is located on the second floor. The kitchen has been completely updated with Granite countertops plus all new Samsung appliances. LVP flooring throughout the main living space. The gas fireplace is a great feature in the main living room. Plus, the additional bonus room can be your office or even another family room. The cathedral ceilings, large pantry and covered balcony with a new deck are also wonderful bonuses. Conveniently located close to restaurants and shopping. Your HOA covers - pool, tennis / pickleball, clubhouse, exercise room, trash, water and landscaping.
$175,000
4755 Rolling Street Dayton, OH 45439
- Type:
- Single Family
- Sq.Ft.:
- 1,080
- Status:
- Active
- Beds:
- 3
- Lot size:
- 0.17 Acres
- Year built:
- 1957
- Baths:
- 1.00
- MLS#:
- 921984
- Subdivision:
- Herbert C Huber 28
ADDITIONAL INFORMATION
Check out this inviting 3 bedroom ranch home! The kitchen and bathroom have both been updated, making it a great spot for everyday living. Youâll love the stainless steel appliances that add a modern touch. Relax on the covered front porch or enjoy the covered back patio, perfect for barbecues or simply hanging out. The fenced-in yard offers a safe space for kids and pets to play. Recent updates include Furnace (2021) and new flooring (2024). This home is ready for you to move in and make it your own!
- Type:
- Single Family
- Sq.Ft.:
- 975
- Status:
- Active
- Beds:
- 3
- Lot size:
- 0.21 Acres
- Year built:
- 1978
- Baths:
- 1.00
- MLS#:
- 922078
- Subdivision:
- Homecrest Sub
ADDITIONAL INFORMATION
This house is absolutely in move-in ready condition! Brick ranch with approximately 1175 Sq. Ft. of living space. Three bedrooms. Huge living room. New furnace, A/C, carpet and kitchen flooring in 2022 and the house completely painted! New roof in 2018. Front door and storm door less than a year old. Kitchen appliances and stackable washer and dryer stay. Enjoy the large patio with 170 Sq. Ft. awning. You can walk into the additional 8 x 12 storage room off the patio. Two-car driveway with an additional parking pad. Conveniently located. Occupancy at closing! Take a look. This could be your new home!
Andrea D. Conner, License BRKP.2017002935, Xome Inc., License REC.2015001703, [email protected], 844-400-XOME (9663), 2939 Vernon Place, Suite 300, Cincinnati, OH 45219

The data relating to real estate for sale on this website is provided courtesy of Dayton REALTORS® MLS IDX Database. Real estate listings from the Dayton REALTORS® MLS IDX Database held by brokerage firms other than Xome, Inc. are marked with the IDX logo and are provided by the Dayton REALTORS® MLS IDX Database. Information is provided for consumers` personal, non-commercial use and may not be used for any purpose other than to identify prospective properties consumers may be interested in. Copyright © 2024 Dayton REALTORS. All rights reserved.
 |
| The data relating to real estate for sale on this web site comes in part from the Broker Reciprocity™ program of the Multiple Listing Service of Greater Cincinnati. Real estate listings held by brokerage firms other than Xome Inc. are marked with the Broker Reciprocity™ logo (the small house as shown above) and detailed information about them includes the name of the listing brokers. Copyright 2024 MLS of Greater Cincinnati, Inc. All rights reserved. The data relating to real estate for sale on this page is courtesy of the MLS of Greater Cincinnati, and the MLS of Greater Cincinnati is the source of this data. |
Dayton Real Estate
The median home value in Dayton, OH is $167,750. This is higher than the county median home value of $162,200. The national median home value is $338,100. The average price of homes sold in Dayton, OH is $167,750. Approximately 38.38% of Dayton homes are owned, compared to 42.58% rented, while 19.04% are vacant. Dayton real estate listings include condos, townhomes, and single family homes for sale. Commercial properties are also available. If you see a property you’re interested in, contact a Dayton real estate agent to arrange a tour today!
Dayton, Ohio has a population of 138,416. Dayton is less family-centric than the surrounding county with 15.95% of the households containing married families with children. The county average for households married with children is 24.91%.
The median household income in Dayton, Ohio is $37,536. The median household income for the surrounding county is $56,543 compared to the national median of $69,021. The median age of people living in Dayton is 33.5 years.
Dayton Weather
The average high temperature in July is 85 degrees, with an average low temperature in January of 21.1 degrees. The average rainfall is approximately 40.4 inches per year, with 17 inches of snow per year.
