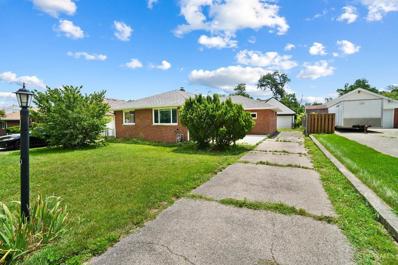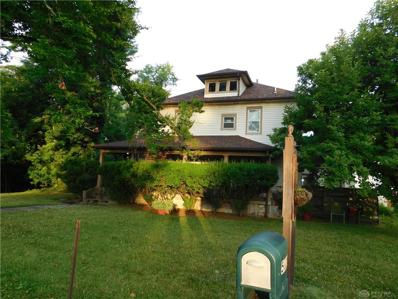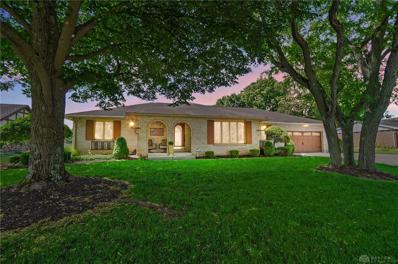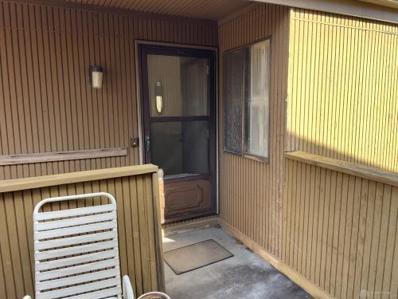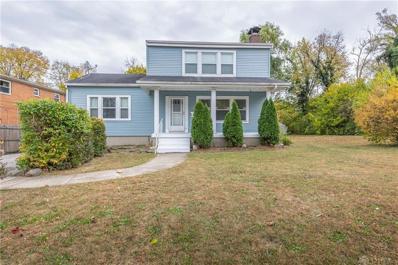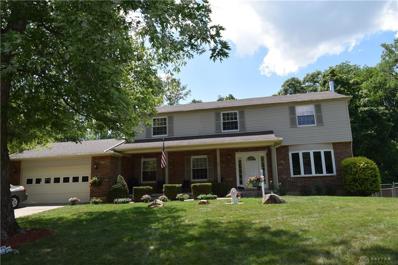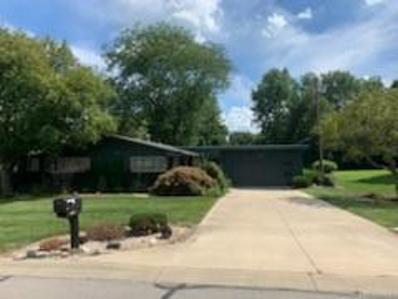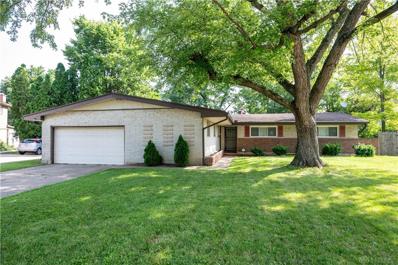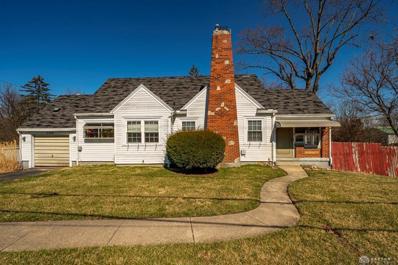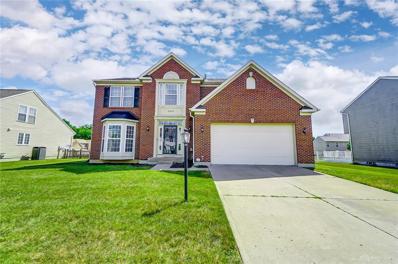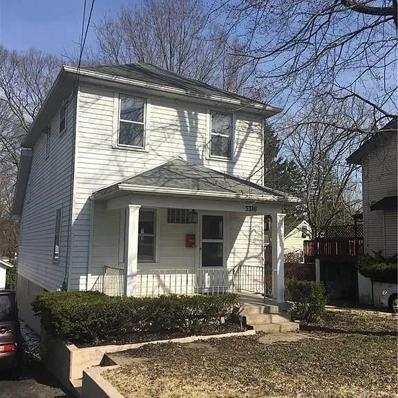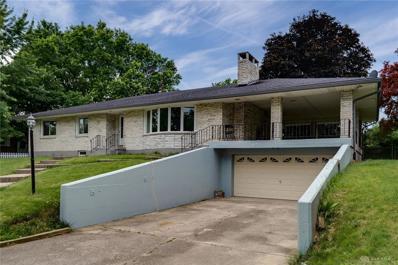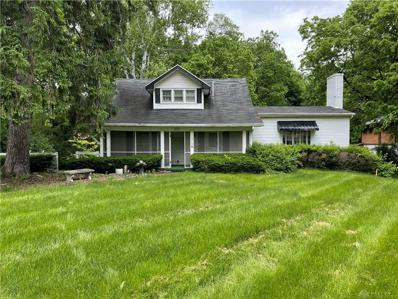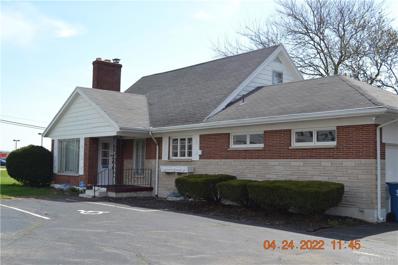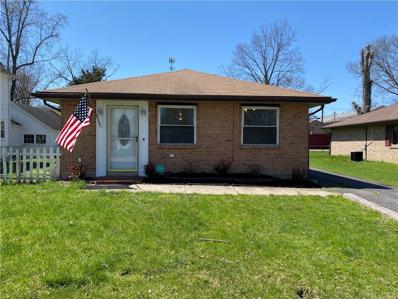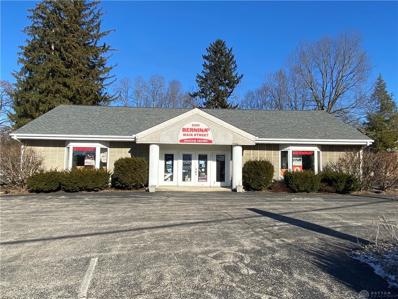Dayton OH Homes for Sale
$184,900
611 Congress Court Dayton, OH 45415
- Type:
- Single Family
- Sq.Ft.:
- 1,470
- Status:
- Active
- Beds:
- 3
- Lot size:
- 0.26 Acres
- Year built:
- 1971
- Baths:
- 2.00
- MLS#:
- 917829
- Subdivision:
- Philadelphia Park
ADDITIONAL INFORMATION
Just reduced by $5,000.00Desirable ranch with a spacious floor plan plus plenty of updates. New flooring in living room, kitchen, and family room. The home offers large living open to the eat-in kitchen. This kitchen has a new sink, new faucet, new garbage disposal, newer stainless steel refrigerator, new dishwasher, and updated cabinets with bonus pantry. The family room (optional dining room) has a custom new mantle with fireplace (fireplace was never used by current owner). A sliding glass door leads to the patio and backyard. Plus three bedrooms and two full baths. Primary bedroom has new flooring, and other bedrooms flooring has been updated. Fresh neutral paint throughout the house. Garage door was replaced a year ago.
$135,000
Swallow Drive Harrison Twp, OH 45415
- Type:
- Single Family
- Sq.Ft.:
- 1,332
- Status:
- Active
- Beds:
- 4
- Lot size:
- 0.14 Acres
- Year built:
- 1956
- Baths:
- 2.00
- MLS#:
- 1812826
ADDITIONAL INFORMATION
4BD 2BA home with approx. 1,332 sqft of living space, 2-car detached garage with a finished second-story storage area. You are welcome by a large patio which leads you into the living room. Continue to the dining area and into the kitchen with granite counter tops, subway tile backsplash, stainless steel appliances and a window that overlooks the yard. 3 bedrooms, primary has a walk-in closet, and a full bathroom complete the main level. Step down to the lower level walk-out with a full bathroom, bedroom, laundry hookups and storage. Step outside to enjoy the fenced-in backyard. Conveniently located near Sinclair Park, Wegerzyn Gardens, Stillwater River, recreation, Boonshoft Museum and Downtown Dayton. Updates: tankless water heater. *Virtually staged for possibilities.*
$135,000
136 Swallow Drive Dayton, OH 45415
- Type:
- Single Family
- Sq.Ft.:
- 1,332
- Status:
- Active
- Beds:
- 4
- Lot size:
- 0.14 Acres
- Year built:
- 1956
- Baths:
- 2.00
- MLS#:
- 916249
- Subdivision:
- Shiloh Park Place
ADDITIONAL INFORMATION
4BD 2BA home with approx. 1,332 sqft of living space, 2-car detached garage with a finished second-story storage area. You are welcome by a large patio which leads you into the living room. Continue to the dining area and into the kitchen with granite counter tops, subway tile backsplash, stainless steel appliances and a window that overlooks the yard. 3 bedrooms, primary has a walk-in closet, and a full bathroom complete the main level. Step down to the lower level walk-out with a full bathroom, bedroom, laundry hookups and storage. Step outside to enjoy the fenced-in backyard. Conveniently located near Sinclair Park, Wegerzyn Gardens, Stillwater River, recreation, Boonshoft Museum and Downtown Dayton. Updates: tankless water heater. *Virtually staged for possibilities.*
$145,900
5025 Basore Road Dayton, OH 45415
- Type:
- Single Family
- Sq.Ft.:
- 1,876
- Status:
- Active
- Beds:
- 4
- Lot size:
- 0.61 Acres
- Year built:
- 1914
- Baths:
- 4.00
- MLS#:
- 914238
ADDITIONAL INFORMATION
Older home with tons of space and possibilities. Long term tenants (22 years). One upstairs bath has a shower that leaked and has not been fixed. Septic tank needs to be replaced. Efficient kitchen huge dining and living room with bedrooms on first floor. Large front porch. Enormous barn that was used for a pottery studio. Large first floor, upstairs and basement plus a 2 car garage. Property is on well and septic. Central air on first floor and window units up. New roof on house due to tornado. So much possibilities and tenants would love to stay. Call me for all showings and information. Must be at tenants convenience.
$399,900
5506 Savina Avenue Dayton, OH 45415
- Type:
- Single Family
- Sq.Ft.:
- n/a
- Status:
- Active
- Beds:
- 3
- Year built:
- 1977
- Baths:
- 4.00
- MLS#:
- 912170
ADDITIONAL INFORMATION
Welcome to this gorgeous brick ranch, which includes a full finished basement, and backyard paradise. The beautiful curb appeal sets the tone for this property as brick archways welcome you onto the covered porch as you enter the home. (arched doorways are a staple throughout the home) Once Inside you will be amazed how large this home actually is. Main floor provides 2500 sq/ft, while the finished basement boasts an additional 2300 sq/ft, for a total of 4800 sq/ft. Notice all rooms on the main floor are generously sized. A connected living room and dining room create the perfect area for entertaining. Updated kitchen provides an abundance of workspace and storage, while conveniently flowing into an eat-in kitchen area and family room, which has plenty of natural sunlight from skylights above. Spacious bedrooms are situated privately down the back hallway. Master has private full bath, with an additional full bath off the hallway. Utility room is connected to the kitchen (includes a half bath) and leads to the 2300 sq/ft, fully finished basement and bar area and additional half bath. Perfect area for all your entertainment needs. This basement will take family night to another level. OK, now for the grand finale. Have you ever wanted a backyard that would make you feel like you were staying at a private resort? Well, this magazine worthy oasis will do every bit of that and more. Imagine coming home, sitting by your personal waterfall while it melts your stress away. The perfect setting for yoga, meditation or gathering with friends. You will not find another backyard like this. Irrigation system for the entire yard will keep it looking green all summer long. Fully fenced with plenty of privacy created by a wall of trees. All of this within a sought after, quiet neighborhood, just minutes from the highway and your favorite places to eat and shop. Call asap to set-up a tour, this is your one chance to turn your dream into an address.
- Type:
- Condo
- Sq.Ft.:
- 1,224
- Status:
- Active
- Beds:
- 2
- Lot size:
- 0.03 Acres
- Year built:
- 1973
- Baths:
- 2.00
- MLS#:
- 907392
- Subdivision:
- Townhouses Catalpa
ADDITIONAL INFORMATION
Second floor Unit - Spacious 1224 sqft of living space - Great opportunity for someone who is looking for a good deal that just needs basic cosmetics - paint and some flooring but because the owner just had it professionally deep cleaned including walls washed down and carpets done and everything mechanically and appliance wise are in working condition it is very livable allowing for habitation while doing your own work, it has great features like a large primary bedroom with lots of closet space, vanity area and separated toilet with walk in 5' shower, large second bedroom, Hall bath has also vanity area and a separated toilet and brand new tub and surround, wood burning fireplace (not warranted), open porch when you come up steps and screened in porch off living room with access from primary bedroom as well., assigned carport spot, good bones, located just west of St Rt 48 off Turner Rd (connector) giving you a lot of accessibility - HOA has amended By-laws to NO FURTHER RENTALS
$170,000
22 Eastdale Drive Dayton, OH 45415
- Type:
- Single Family
- Sq.Ft.:
- 1,842
- Status:
- Active
- Beds:
- 3
- Lot size:
- 0.43 Acres
- Year built:
- 1930
- Baths:
- 2.00
- MLS#:
- 875806
- Subdivision:
- Martindale
ADDITIONAL INFORMATION
Spacious 3 or 4 bedroom 2 story home on almost 1/2 acre lot. Two gas fireplaces, 2 full bath, est. 4 car garage with office. Shed, large deck & spacious lot. First floor bedroom and 2 bedrooms on second floor. Possible 4th bedroom in lower level.
$244,900
6451 Lavon Court Englewood, OH 45415
- Type:
- Single Family
- Sq.Ft.:
- 2,568
- Status:
- Active
- Beds:
- 5
- Lot size:
- 0.48 Acres
- Year built:
- 1974
- Baths:
- 3.00
- MLS#:
- 870135
- Subdivision:
- Northview Estates Sec 10
ADDITIONAL INFORMATION
From the moment you drive up you will be wowed. Sitting on 1/2 an acre all fenced back yard that goes beyond the fence in back. with 5 large bedrooms and two full baths upstairs so much room to grow. You will have a great place for family gatherings in the living room with a wood burning stove which has a new flue for those cozy winter nights. The laundry room is off the kitchen with a side door leading onto the patio. The kitchen has granite counters, and all the appliances will stay with the house. From the kitchen you can go out into the yard or your Inground swimming pool. Updates are Pool fence in 2012, New roof, siding and bay windows 2012, New HVAC 2013, New sump pump, Electrical panel, New Flue for the stove, and new carpet in the Finished basement 2014. The basement also has an area for storage. The basement is wired for surround system. Just picture enjoying your evenings on the large front porch or outback in your pool. READY FOR YOUR PERSONAL TOUCH. Home comes with a Home Warranty.
$299,900
5420 Savina Avenue Clayton, OH 45415
- Type:
- Single Family
- Sq.Ft.:
- 2,103
- Status:
- Active
- Beds:
- 3
- Lot size:
- 0.33 Acres
- Year built:
- 1959
- Baths:
- 4.00
- MLS#:
- 870090
- Subdivision:
- Cedar Knolls
ADDITIONAL INFORMATION
2 parcels of land make up this huge lot, big enough for a pool or a pole barn, check with city. Look out the back window to see the beautiful backyard. 3 separate walk-outs, enable you to access your private outdoor sitting area, perfect for a hot tub or entertaining. Stone fireplace in living room, plus a huge master bedroom with 2 full bathrooms, plus walk-out to patio! Close to shopping and quick access to interstate 70/75. Both lots included in sale. All information believed accurate but rely on your own.
- Type:
- Single Family
- Sq.Ft.:
- 1,892
- Status:
- Active
- Beds:
- 3
- Lot size:
- 0.3 Acres
- Year built:
- 1961
- Baths:
- 2.00
- MLS#:
- 869400
- Subdivision:
- Elm Grove Village
ADDITIONAL INFORMATION
Check Out This Spacious One-Level Home In Harrison Twp. This 3 Bedroom, 2 Bathroom Home Features A Master Suite And A Large Living Room With Ample Space To Enjoy. The Kitchen Has Plenty Of Cabinet Space And Includes An Eat-In Kitchen Area. Step Outside To The Beautiful Fenced In Backyard That Is Perfect For Entertaining! The Home Also Includes Plenty Of Storage In The Attached 2-Car Garage And Shed In The Backyard. As An Added Bonus, This Home Features A Sunroom With Lots Of Natural Light And Is Perfect For Enjoying Your Morning Cup Of Coffee. Room Sizes Are Approximate. Schedule Your Showing Today!
$169,900
7306 N Main Street Dayton, OH 45415
- Type:
- Single Family
- Sq.Ft.:
- 1,368
- Status:
- Active
- Beds:
- 3
- Lot size:
- 1.91 Acres
- Year built:
- 1940
- Baths:
- 2.00
- MLS#:
- 868201
ADDITIONAL INFORMATION
This Harrison Twp 2-story Cape Cod with a walkout basement sits on 1.91 acres with a small stream on the property. The property has the potential to be zoned Commercial. With both a 1-car attached garage & a 2-car detached garage, there are many opportunities for business owners or hobbyists. Enter through a large enclosed porch. The sizable living room is accented by a fireplace. The dining room has a built-in China cabinet. Thereâs a sunny Garden Window in the kitchen; raise your own herbs/flowers all year long! This level has a family room, bedroom & bath. Upstairs boasts 2 bedrooms. The walkout basement has a brand new stylish full bath. The LL could easily be finished to include more bedrooms, Rec room or whatever you need. Enjoy the lush outdoors from an expansive new patio overlooking a partially fenced yard. Additional updates: French drains, some paint, updated plumbing. Call now for a private showing.
- Type:
- Single Family
- Sq.Ft.:
- 1,813
- Status:
- Active
- Beds:
- 4
- Lot size:
- 0.23 Acres
- Year built:
- 2001
- Baths:
- 4.00
- MLS#:
- 867406
- Subdivision:
- Riverbend Meadows
ADDITIONAL INFORMATION
This is the one! 4 BR with 2 full and 2 half baths, huge yard. Large basement recently finished into a huge rec room (38x20) with its own 1/2 bath. Master bedroom with ensuite bath - dual vanity, jetted tub and shower stall. Living room with large bay window. 1st floor family room right next to the kitchen with gas fireplace. Walkout to the huge rear yard. Close to I-70 and 75, near the hospitals, less than 20 min to Eastwood Lake, UD and Wright State.
- Type:
- Single Family
- Sq.Ft.:
- 1,288
- Status:
- Active
- Beds:
- 3
- Lot size:
- 0.47 Acres
- Year built:
- 1920
- Baths:
- 1.00
- MLS#:
- 866306
- Subdivision:
- Turner Park Add
ADDITIONAL INFORMATION
Great investment property! Hardwood floors, spacious rooms. Investors welcome as this home is currently tenanted.
- Type:
- Single Family
- Sq.Ft.:
- 1,750
- Status:
- Active
- Beds:
- 3
- Lot size:
- 0.35 Acres
- Year built:
- 1960
- Baths:
- 3.00
- MLS#:
- 865531
- Subdivision:
- Cedar Knoll Acres Sec 02
ADDITIONAL INFORMATION
Awesome Ranch Home Perched up on a hill. Northmont School District. Ready to go NOW. NEW ROOF, Huge full unfinished basement with 1/2 bath. Two Full Baths on Main Level. Giant covered patio above the garage great for entertaining or enclose. Hardwood floors throughout the home. Nice quite fenced back yard. Wood burning fireplace used but not warranted.
- Type:
- Single Family
- Sq.Ft.:
- 1,734
- Status:
- Active
- Beds:
- 4
- Lot size:
- 0.35 Acres
- Year built:
- 1920
- Baths:
- 3.00
- MLS#:
- 864862
- Subdivision:
- River Rdg Estates
ADDITIONAL INFORMATION
DONâT MISS OUT! Needs Work - DIY Handyman Special! HUGE Potential With This 4 BD, 2.5 BA on over 1/2 Acre In A Nice Quiet Neighborhood Surrounded By Trees. Your Chance To Save Money And Build A Ton Of Equity! Character Abounds Throughout With Unique Built-Ins, Screened In Front Porch, Walkout Basement With Kitchenette, Bath and Workshop Space. Did I Mention The Natural Light Through The Abundance of Windows â Even A Lunette! Price Reflects Condition. Inspections Are FYI ONLY - Seller Will Not Reduce Price. CASH or HARD MONEY ONLY With 20 Day Max Closing! Owner/Broker Affiliated.
$250,000
9255 N Main Street Clayton, OH 45415
- Type:
- Single Family
- Sq.Ft.:
- 3,058
- Status:
- Active
- Beds:
- 3
- Lot size:
- 0.27 Acres
- Year built:
- 1954
- Baths:
- 2.00
- MLS#:
- 862234
- Subdivision:
- Cedar Knoll Acres Sec 01
ADDITIONAL INFORMATION
The property is currently zoned Commercial but can be rezoned Residential. Lots of storage space, full unfinished basement, two cedar closets. Wood burning fireplace (not warranted). Newer refrigerator and range. Great corner location on St Rt 48 (Main) with close access to shopping, I70, and restaurants. Parking for 7 cars.
$129,900
7911 Melody Road Clayton, OH 45415
- Type:
- Single Family
- Sq.Ft.:
- 1,175
- Status:
- Active
- Beds:
- 3
- Lot size:
- 0.22 Acres
- Year built:
- 1972
- Baths:
- 1.00
- MLS#:
- 861285
- Subdivision:
- Irvington
ADDITIONAL INFORMATION
Property is located in Clayton Northmont School district. Super cute brick ranch with large yard. House features oak kitchen cabinets built in dishwasher, ceramic tile & laminate flooring. Plus, two rooms of new carpet and a completely remodel large bath. Huge utility room, large dining area open to living room. 3 Generously size bedrooms with nice closets. Large, covered deck in the rear yard. Oversized storage shed (12x16). Yard is fenced all the way around.
$275,000
8390 N Main Street Dayton, OH 45415
- Type:
- Investment
- Sq.Ft.:
- 2,048
- Status:
- Active
- Beds:
- n/a
- Lot size:
- 0.24 Acres
- Year built:
- 1993
- Baths:
- 1.00
- MLS#:
- 857770
- Subdivision:
- Marylew
ADDITIONAL INFORMATION
Location, location, location! Great property located among other businesses. Various uses permitted. 10 parking spaces. Well maintained property built in 1993. Located in Clayton, Ohio, just minutes from the I-70 and I-75 intersection. Directions: I-70 to N. Main (rt 48) go South 1 mile. Property is on the left across the street from Randolph Plaza.
Andrea D. Conner, License BRKP.2017002935, Xome Inc., License REC.2015001703, [email protected], 844-400-XOME (9663), 2939 Vernon Place, Suite 300, Cincinnati, OH 45219

The data relating to real estate for sale on this website is provided courtesy of Dayton REALTORS® MLS IDX Database. Real estate listings from the Dayton REALTORS® MLS IDX Database held by brokerage firms other than Xome, Inc. are marked with the IDX logo and are provided by the Dayton REALTORS® MLS IDX Database. Information is provided for consumers` personal, non-commercial use and may not be used for any purpose other than to identify prospective properties consumers may be interested in. Copyright © 2024 Dayton REALTORS. All rights reserved.
 |
| The data relating to real estate for sale on this web site comes in part from the Broker Reciprocity™ program of the Multiple Listing Service of Greater Cincinnati. Real estate listings held by brokerage firms other than Xome Inc. are marked with the Broker Reciprocity™ logo (the small house as shown above) and detailed information about them includes the name of the listing brokers. Copyright 2024 MLS of Greater Cincinnati, Inc. All rights reserved. The data relating to real estate for sale on this page is courtesy of the MLS of Greater Cincinnati, and the MLS of Greater Cincinnati is the source of this data. |
Dayton Real Estate
The median home value in Dayton, OH is $205,000. This is higher than the county median home value of $162,200. The national median home value is $338,100. The average price of homes sold in Dayton, OH is $205,000. Approximately 80.06% of Dayton homes are owned, compared to 15.72% rented, while 4.22% are vacant. Dayton real estate listings include condos, townhomes, and single family homes for sale. Commercial properties are also available. If you see a property you’re interested in, contact a Dayton real estate agent to arrange a tour today!
Dayton, Ohio 45415 has a population of 13,246. Dayton 45415 is less family-centric than the surrounding county with 24.09% of the households containing married families with children. The county average for households married with children is 24.91%.
The median household income in Dayton, Ohio 45415 is $79,987. The median household income for the surrounding county is $56,543 compared to the national median of $69,021. The median age of people living in Dayton 45415 is 45.3 years.
Dayton Weather
The average high temperature in July is 85.1 degrees, with an average low temperature in January of 20.9 degrees. The average rainfall is approximately 40.4 inches per year, with 16.6 inches of snow per year.

