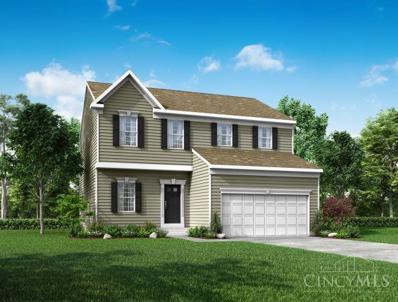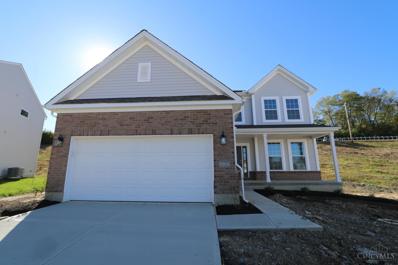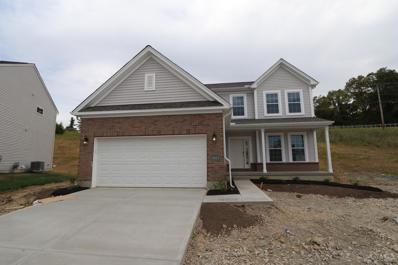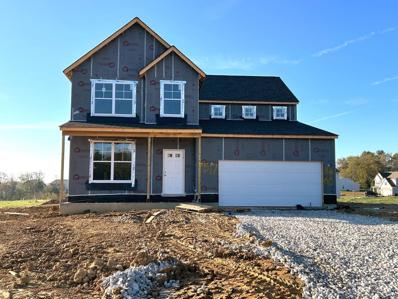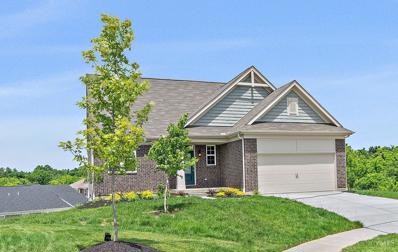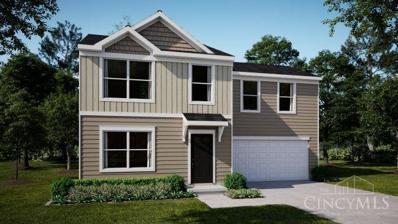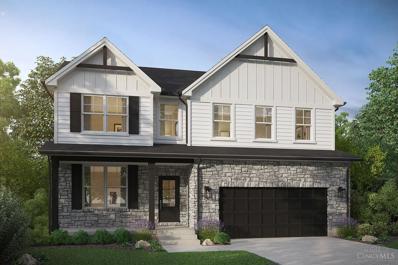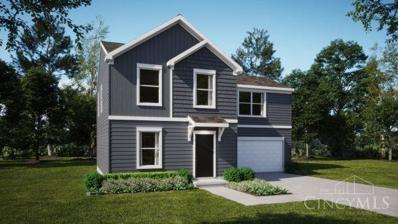Colerain Twp OH Homes for Sale
$412,280
Noelle Drive Colerain Twp, OH 45251
- Type:
- Single Family
- Sq.Ft.:
- 2,117
- Status:
- Active
- Beds:
- 4
- Lot size:
- 0.18 Acres
- Baths:
- 3.00
- MLS#:
- 1807793
ADDITIONAL INFORMATION
The new construction Rockford by Maronda Homes features 2,117 sq ft with a full unfinished basement. An energy efficient, open concept home featuring a kitchen with an island and pantry, 4 bedrooms, 2.5 baths, flex space, 1st floor 9' ceilings, 42 Maple cabinets, luxury vinyl plank and carpet flooring, 2nd floor laundry, walkout basement, craftsman doors and trim, and lever doorknobs. North Ridge Crossing is conveniently located within minutes of Ronald Reagan Hwy, shopping, dining, and entertainment. 1/2/10 warranty included. To be built home. Choose your own colors & options. Reduced interest rates included!
- Type:
- Single Family
- Sq.Ft.:
- 1,861
- Status:
- Active
- Beds:
- 3
- Lot size:
- 0.25 Acres
- Year built:
- 2024
- Baths:
- 3.00
- MLS#:
- 1807668
ADDITIONAL INFORMATION
The Steinbeck is a brand new construction home by M/I Homes with 3 bedrooms and 2.5 bathrooms. The first floor has a flex room and an open floorplan, made for entertaining! The kitchen and breakfast area flow into the family room. The laundry room can also be found on the first floor, off of the garage entry. Garage is oversized with ample storage space and this home feature a charming front covered porch. Upstairs are 3 bedrooms and 2 bathrooms. The owner's suite has its own bathroom and large walk-in closet. Bedrooms 2 and 3 share a full bath on the second floor. It's a great family home! The Abbeytown community is conveniently located close to highway access and near grocery, shopping, restaurants and recreation! Come and see!
$425,000
Pearse Street Colerain Twp, OH 45251
- Type:
- Single Family
- Sq.Ft.:
- 1,985
- Status:
- Active
- Beds:
- 4
- Lot size:
- 0.32 Acres
- Year built:
- 2024
- Baths:
- 3.00
- MLS#:
- 1807717
ADDITIONAL INFORMATION
The Emerson is a brand new construction home by M/I Homes with 4 bedrooms and 2.5 bathrooms. The first floor has a flex room and an open floorplan, made for entertaining! The kitchen and breakfast area flow into the family room. The laundry room can will be found on the second floor. Oversized Garage has ample storage space and this home feature a charming front covered porch. Upstairs are 4 bedrooms and 2 bathrooms. The owner's suite has its own bathroom and large walk-in closet. Bedrooms 2 and 3 share a full bath. It's a great family home! The Abbeytown community is conveniently located close to highway access and near grocery, shopping, restaurants and recreation! Come and see!
ADDITIONAL INFORMATION
December Availability - The Pearl by John Henry Homes at Hunters Ridge. Terrific new design from our award winning architect! The open design features approx. 2500sf, 4brs, 2 baths. The 1st floor has an open kitchen with a 9' island and eat-in breakfast, spacious great room, 1st floor study, mudroom with cubbies, and a large pantry. The 2nd floor space includes a nice primary bedroom with oversized shower, 3 large additional bedrooms, 2nd floor bath with a double bowl vanity and a convenient laundry. The decorator selections are terrific and include LVP floors on the 1st floor, upgraded White Aristokraft cabinets, quartz countertops, decorative Dal-Tile backsplash, stainless steel appliances, upgraded Shaw carpet and pad. All John Henry Homes come with a smart home package which includes a video doorbell, wifi enable t-stat and garage door opener and smart hub. All John Henry Homes are energy efficient and come with a certified HERS score. Builder/Agent
- Type:
- Single Family
- Sq.Ft.:
- n/a
- Status:
- Active
- Beds:
- 3
- Lot size:
- 0.22 Acres
- Baths:
- 3.00
- MLS#:
- 1806446
ADDITIONAL INFORMATION
New construction by Fischer Homes in the beautiful Magnolia Woods community with the Keaton plan, featuring a stunning kitchen with pantry, lots of cabinet space and quartz countertops. Large family room expands to light-filled morning room. Primary Suite with private bath and walk-in closet. Additional bedrooms upstairs, loft and hall bath. Two car garage.
- Type:
- Single Family
- Sq.Ft.:
- 1,520
- Status:
- Active
- Beds:
- 3
- Lot size:
- 0.23 Acres
- Baths:
- 3.00
- MLS#:
- 1804993
ADDITIONAL INFORMATION
This new construction two story plan from Maronda Homes includes 1,520 sq ft & a full, unfinished basement. Reduced interest rates included! An energy efficient, open concept home featuring a kitchen with an island and corner pantry, 3 bedrooms, 2nd floor laundry, 2.5 baths, craftsman doors & trim & lever doorknobs. North Ridge Crossing is conveniently located off both Pippin and Colerain and is within 10 mins of any kind of shopping and restaurants you desire. Public playground is within walking distance. Corner lot. 1/2/10 warranty included. To be built home ready by May 2025. Choose your own colors & options!
- Type:
- Single Family
- Sq.Ft.:
- n/a
- Status:
- Active
- Beds:
- 4
- Year built:
- 2024
- Baths:
- 3.00
- MLS#:
- 1803445
ADDITIONAL INFORMATION
December Availability - the Olivia by John Henry Homes at Hunters Ridge. Popular 2 story design with approximate 2574sf, 4 bedrooms and 2 baths. The Olivia is an open floor plan with a large great room, large pantry, eat-in island, mudroom with cubbies. The 2nd floor bedrooms are great and have walk-in closets. The decorator finishes include LVP flooring on the 1st floor, upgraded Aristokraft cabinets quartz countertops, stainless steel appliances, mudroom cubbies, upgraded Moen faucets, and energy efficient LED lighting. Smart Home features include wi-fi enable t-stat, video doorbell, prewire wifi hotspots and Smart Hub. Energy efficient design includes certified HERS score builder/Agent.
$389,990
Noelle Drive Colerain Twp, OH 45251
- Type:
- Single Family
- Sq.Ft.:
- n/a
- Status:
- Active
- Beds:
- 4
- Lot size:
- 0.26 Acres
- Baths:
- 3.00
- MLS#:
- 1800315
ADDITIONAL INFORMATION
The new construction 1680 by Maronda Homes features 1,790 sq ft with a full unfinished basement. An energy efficient, open concept home featuring a kitchen with island, pantry & sunroom, 4 bedrooms, 2.5 baths, luxury vinyl plank and carpet flooring, 2nd floor laundry and craftsman styling throughout. North Ridge Crossing is conveniently located within minutes of Ronald Reagan Hwy, shopping, dining, and entertainment. 1/2/10 warranty included. Ready April 2025
 |
| The data relating to real estate for sale on this web site comes in part from the Broker Reciprocity™ program of the Multiple Listing Service of Greater Cincinnati. Real estate listings held by brokerage firms other than Xome Inc. are marked with the Broker Reciprocity™ logo (the small house as shown above) and detailed information about them includes the name of the listing brokers. Copyright 2024 MLS of Greater Cincinnati, Inc. All rights reserved. The data relating to real estate for sale on this page is courtesy of the MLS of Greater Cincinnati, and the MLS of Greater Cincinnati is the source of this data. |
Colerain Twp Real Estate
The median home value in Colerain Twp, OH is $205,000. The national median home value is $338,100. The average price of homes sold in Colerain Twp, OH is $205,000. Colerain Twp real estate listings include condos, townhomes, and single family homes for sale. Commercial properties are also available. If you see a property you’re interested in, contact a Colerain Twp real estate agent to arrange a tour today!
Colerain Twp, Ohio has a population of 154,332.
The median household income in Colerain Twp, Ohio is $45,235. The median household income for the surrounding county is $63,080 compared to the national median of $69,021. The median age of people living in Colerain Twp is 32.7 years.
Colerain Twp Weather
The average high temperature in July is 86 degrees, with an average low temperature in January of 21.9 degrees. The average rainfall is approximately 44.3 inches per year, with 14.9 inches of snow per year.
