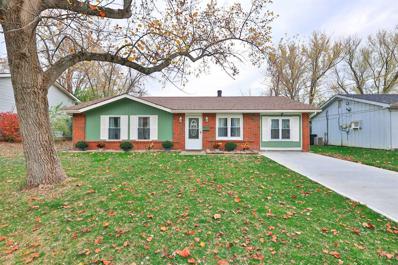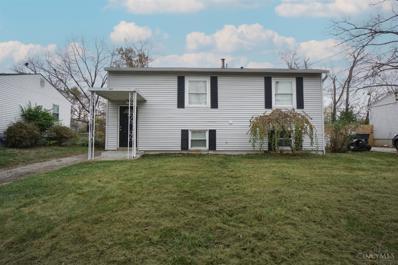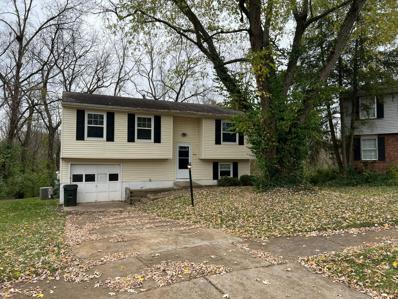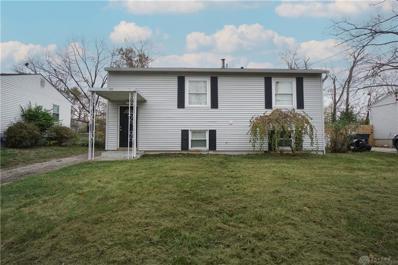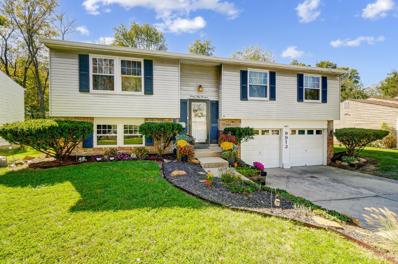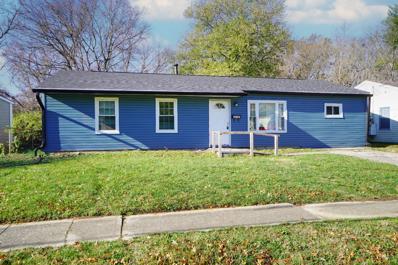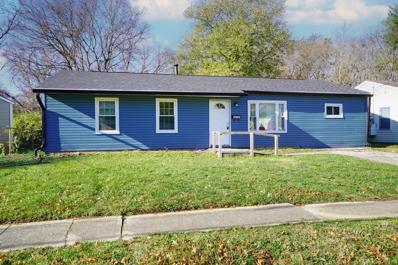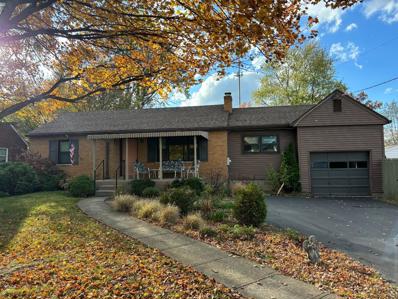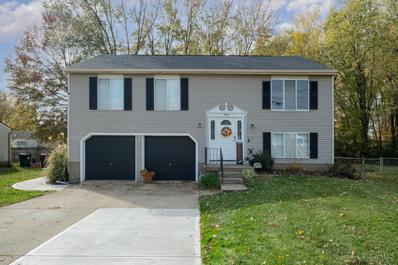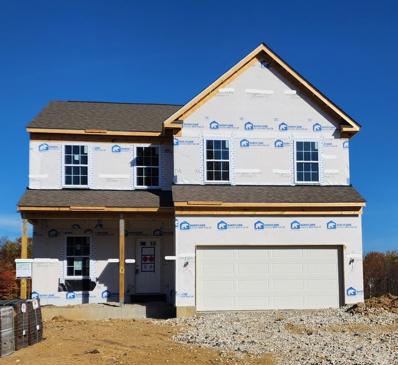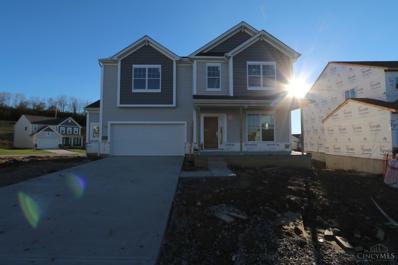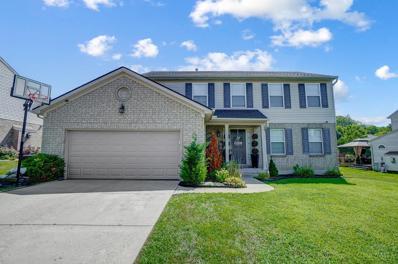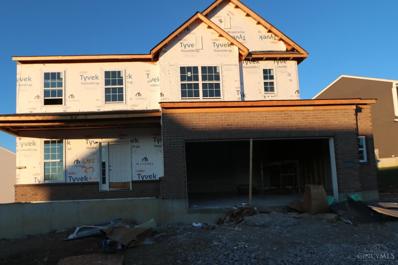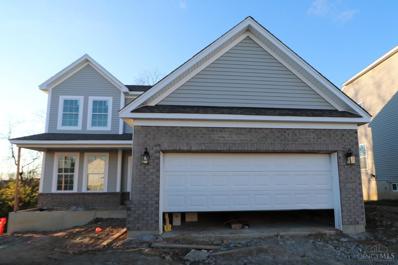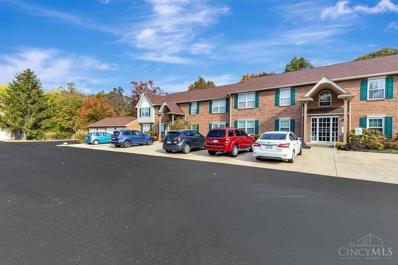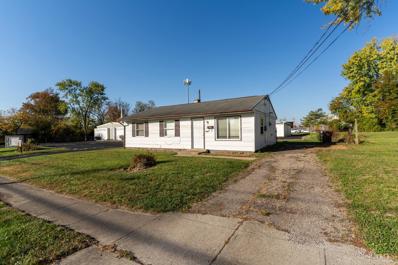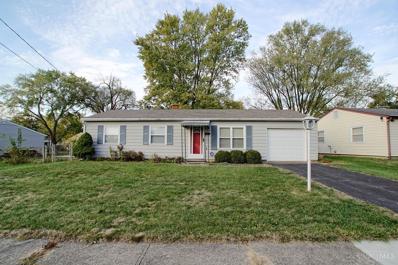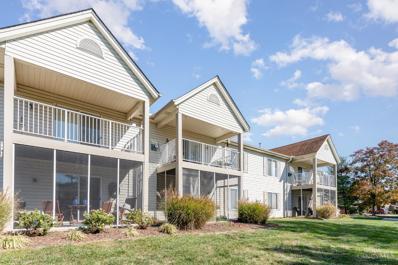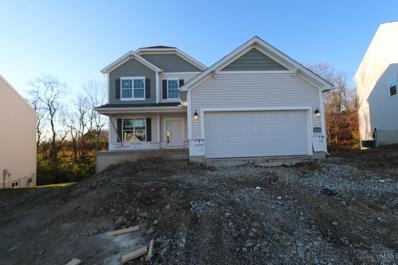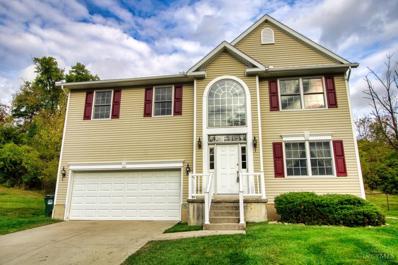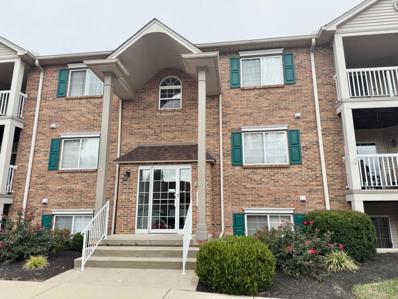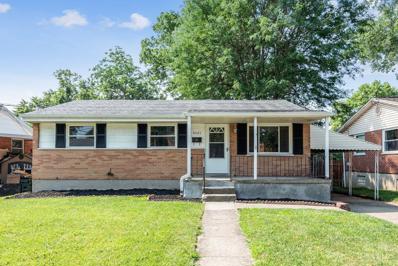Cincinnati OH Homes for Sale
- Type:
- Single Family
- Sq.Ft.:
- n/a
- Status:
- Active
- Beds:
- 4
- Year built:
- 1961
- Baths:
- 1.00
- MLS#:
- 924810
ADDITIONAL INFORMATION
Just wow! Step inside to discover almost 2000 sq ft of finished space, a newly updated living room and kitchen that will inspire your entertaining and cooking ventures. It features an amazing backsplash, modern stainless-steel appliances, ample counter space, and new ceramic tile. First floor main bedroom and a completely renovated bath that won’t disappoint. Retreat to the finished lower level or step outside onto the newly constructed wooden deck. You will find an inviting outdoor space perfect for summer barbecues or quiet evenings under the stars. Location is key! This home is ideally situated near the highway and an array of shopping and dining options—everything you need is just around the corner.
- Type:
- Condo
- Sq.Ft.:
- 1,208
- Status:
- Active
- Beds:
- 2
- Lot size:
- 2.34 Acres
- Year built:
- 1994
- Baths:
- 2.00
- MLS#:
- 924250
- Subdivision:
- Kissel Park
ADDITIONAL INFORMATION
Welcome to easy living in this immaculate 1st floor condo with no steps into building & unit! Closest unit to garage from building entry. Quiet community. New carpet and fresh paint throughout. Enjoy the picturesque view of the garden gazebo from your living room or rear patio. Fully equipped eat-in kitchen features solid surface counters, wood cabinets & large walk-in pantry. In unit laundry room includes washer & dryer. Abundant parking. HOA incl water, trash, snow removal, landscaping, exterior maintenance. No yard sign.
$239,000
Brampton Drive Cincinnati, OH 45251
- Type:
- Single Family
- Sq.Ft.:
- n/a
- Status:
- Active
- Beds:
- 3
- Lot size:
- 0.17 Acres
- Year built:
- 1967
- Baths:
- 2.00
- MLS#:
- 1824826
ADDITIONAL INFORMATION
Welcome home for the holidays! This charming ranch is located in Colerain Township, close to all the amenities! Enjoy the many updates throughout, that include new shingles Oct. 24', new concrete driveway Oct. 24', new A/C 21', new carpet in bedrooms Sept. 24', fresh paint inside & out, updated baths with new vanity, toilets, lighting and tub! This home features a primary bedroom with adjoining bath. It has the flexibility to use family room as 4th bedroom! Fence surrounding the private backyard & patio. Agent is related to seller.
- Type:
- Single Family
- Sq.Ft.:
- 1,235
- Status:
- Active
- Beds:
- 3
- Lot size:
- 0.17 Acres
- Year built:
- 1962
- Baths:
- 2.00
- MLS#:
- 1824320
ADDITIONAL INFORMATION
Great property at a great location. Lots of recent updates to this house Possible 4th bedroom in lower level with rough in for lower level bath.
- Type:
- Single Family
- Sq.Ft.:
- 1,500
- Status:
- Active
- Beds:
- 3
- Lot size:
- 0.19 Acres
- Year built:
- 1970
- Baths:
- 2.00
- MLS#:
- 1824614
ADDITIONAL INFORMATION
Investor opportunity in Colerain Twp. 3 bedroom 1.5 bath Bi-level in cul de sac street. In need of repairs and updates. Very good ARV potential.
- Type:
- Single Family
- Sq.Ft.:
- 1,235
- Status:
- Active
- Beds:
- 3
- Lot size:
- 0.17 Acres
- Year built:
- 1962
- Baths:
- 2.00
- MLS#:
- 923729
- Subdivision:
- Hillendale Sub
ADDITIONAL INFORMATION
Great property at a great location. Lots of recent updates to this house Possible 4th bedroom in lower level with rough in for lower level bath.
- Type:
- Single Family
- Sq.Ft.:
- 1,663
- Status:
- Active
- Beds:
- 4
- Lot size:
- 0.2 Acres
- Year built:
- 1972
- Baths:
- 2.00
- MLS#:
- 1824093
ADDITIONAL INFORMATION
Charming and move-in ready, this 4-bedroom, 2 full bath Bi-Level home offers space, comfort, and modern updates! The open kitchen boasts beautiful wood cabinetry, brand-new oven/range and dishwasher, and durable LVT flooring. Enjoy the spacious formal living room and dine in the formal dining room with a walkout to the wood deck overlooking the fenced rear and wooded view. The primary bedroom features an adjoining full bath, while the finished lower level includes a cozy family room with wall-to-wall carpet and a 4th bedroom with wood floor. Additional highlights include a brand-new roof, a 2-car built-in garage and kitchen appliances that stay. Don't miss out on this incredible opportunity!
$190,000
Marino Drive Colerain Twp, OH 45251
- Type:
- Single Family
- Sq.Ft.:
- 1,370
- Status:
- Active
- Beds:
- 4
- Lot size:
- 0.17 Acres
- Year built:
- 1961
- Baths:
- 1.00
- MLS#:
- 1824171
ADDITIONAL INFORMATION
Lots and lots of new updates. Great looking 4 bdrm 1 bath house. One level living on a quiet street and neighborhood in the heart of Colerain. Floor plan flows nicely New furnace in 2024.
- Type:
- Single Family
- Sq.Ft.:
- 1,370
- Status:
- Active
- Beds:
- 4
- Lot size:
- 0.17 Acres
- Year built:
- 1959
- Baths:
- 1.00
- MLS#:
- 923647
- Subdivision:
- Northbrook Sub
ADDITIONAL INFORMATION
Lots and lots of new updates. Great looking 4 bdrm 1 bath house. One level living on a quiet street and neighborhood in the heart of Colerain. Floor plan flows nicely New furnace in 2024.
$464,000
Pearse Street Colerain Twp, OH 45251
- Type:
- Single Family
- Sq.Ft.:
- 2,498
- Status:
- Active
- Beds:
- 4
- Lot size:
- 0.21 Acres
- Year built:
- 2024
- Baths:
- 3.00
- MLS#:
- 1823793
ADDITIONAL INFORMATION
The Yeats is a brand new construction home by M/I Homes with 4 bedrooms, bonus room and 2.5 bathrooms. The first floor has a flex room and an open floorplan, made for entertaining! Designer colors and features throughout! The kitchen and breakfast area flow into the family room. The laundry room will be found on the second floor. Oversized Garage has ample storage space and this home features a charming front covered porch. Upstairs are 4 bedrooms and 2 bathrooms. The owner's suite has its own private spa like bath and large walk-in closet. Bedrooms 2,3 & 4 share a full bath. This is a great family home! Basement is a walkout with slider door, 4'x4' window and a full bath rough in just waiting to be finished! The Abbeytown community is conveniently located close to highway access and near grocery, shopping, restaurants and recreation! Come and see!
$199,500
Russet Drive Colerain Twp, OH 45251
- Type:
- Single Family
- Sq.Ft.:
- 1,054
- Status:
- Active
- Beds:
- 3
- Lot size:
- 0.47 Acres
- Year built:
- 1953
- Baths:
- 1.00
- MLS#:
- 1823634
ADDITIONAL INFORMATION
Nice Brick home on .46acre fenced lot on private drive. Newer Covered front porch. Walk-up from unfinished basement. Family Room off kitchen with walkout to huge flat backyard. Third bedroom used as laundry now but can be moved back to basement. Hardwood and Laminate floors throughout. Great Home for your Buyer!!
- Type:
- Single Family
- Sq.Ft.:
- 1,560
- Status:
- Active
- Beds:
- 3
- Lot size:
- 0.32 Acres
- Year built:
- 1987
- Baths:
- 1.00
- MLS#:
- 1823564
ADDITIONAL INFORMATION
Keys at closing on this one! Cute bi-level with large lot, walk to Clippard Park! new LVT floors thru out the main level,newly carpeted stairs & newly poured concrete driveway section & a new walk around to the fenced back yard, new deck in 2022. This is your shady swingset back yard, recently regraded & new gravel under the deck for off season storage,newer kitchen appliances & bathroom remodel
$574,990
Noelle Drive Colerain Twp, OH 45251
- Type:
- Single Family
- Sq.Ft.:
- 2,267
- Status:
- Active
- Beds:
- 4
- Lot size:
- 0.23 Acres
- Baths:
- 4.00
- MLS#:
- 1823415
ADDITIONAL INFORMATION
This brand new construction Rockford by Maronda Homes features 2,915 finished sq ft with a full, partially finished basement. An energy efficient, open concept home featuring a kitchen with a large island, pantry, & sunroom, 4 bedrooms, 3.5 baths, study/den, partially finished basement with full bath & kitchenette, 1st floor 9' ceilings, 42 cabinets, luxury vinyl plank and upgraded carpet flooring, 2nd floor laundry, oversized, flat, corner lot, craftsman styling throughout and lever doorknobs. North Ridge Crossing is conveniently located within minutes of Ronald Reagan Hwy, shopping, dining, and entertainment. 1/2/10 warranty included. Ready by December 2024. Reduced interest rates available!
$494,000
Pearse Street Colerain Twp, OH 45251
ADDITIONAL INFORMATION
The Sinclair is a brand new construction home by M/I Homes with 4 bedrooms and 2.5 bathrooms. The first floor has a flex room and an open floorplan, made for entertaining! The kitchen and breakfast area flow into the family room. The laundry room can be found conveniently on the second floor. This home features a charming front covered porch. Upstairs are 4 bedrooms, a loft and 2 bathrooms. The owner's suite has its own bathroom and large walk-in closet. Bedrooms 2, 3 & 4 share a full bath on the second floor. It's a great family home! The Abbeytown community is conveniently located close to highway access and near grocery, shopping, restaurants and recreation! Come and see!
- Type:
- Single Family
- Sq.Ft.:
- 1,916
- Status:
- Active
- Beds:
- 4
- Lot size:
- 0.28 Acres
- Year built:
- 2002
- Baths:
- 3.00
- MLS#:
- 1822580
ADDITIONAL INFORMATION
Welcome to this stunning 4-bedroom traditional home, where modern elegance meets comfort. With 2.5 bathrooms, a living room, a cozy family room, and a generously sized finished basement, this home has room for everyone. Natural light floods the space, highlighting the beautiful vinyl flooring throughout. The kitchen is a chef's dream, featuring granite countertops, rich wood cabinetry, and premium stainless steel appliances. Retreat to the spacious primary bedroom with its luxurious en-suite bathroom. Enjoy outdoor living in the large backyard, complete with a back patio perfect for entertaining.
- Type:
- Single Family
- Sq.Ft.:
- 1,982
- Status:
- Active
- Beds:
- 4
- Lot size:
- 0.25 Acres
- Year built:
- 2024
- Baths:
- 3.00
- MLS#:
- 1822988
ADDITIONAL INFORMATION
The Emerson is a brand new construction home by M/I Homes with 4 bedrooms and 2.5 bathrooms. The first floor has a flex room and an open floorplan, made for entertaining! The kitchen and breakfast area flow into the family room. The laundry room can will be found on the second floor. Oversized Garage has ample storage space and this home feature a charming front covered porch. Upstairs are 4 bedrooms and 2 bathrooms. The owner's suite has its own bathroom and large walk-in closet. Bedrooms 2 and 3 share a full bath. Basement is a walkout! It's a great family home! The Abbeytown community is conveniently located close to highway access and near grocery, shopping, restaurants and recreation! Come and see!
- Type:
- Single Family
- Sq.Ft.:
- 1,831
- Status:
- Active
- Beds:
- 3
- Lot size:
- 0.21 Acres
- Year built:
- 2024
- Baths:
- 3.00
- MLS#:
- 1822986
ADDITIONAL INFORMATION
The Steinbeck is a brand new construction home by M/I Homes with 3 bedrooms and 2.5 bathrooms. The first floor has a flex room and an open floorplan, made for entertaining! The kitchen and breakfast area flow into the family room. The laundry room can also be found on the first floor, off of the garage entry. Garage has ample storage space and this home feature a charming front covered porch. Upstairs are 3 bedrooms and 2 bathrooms. The owner's suite has its own bathroom and large walk-in closet. Bedrooms 2 and 3 share a full bath on the second floor. It's a great family home! The Abbeytown community is conveniently located close to highway access and near grocery, shopping, restaurants and recreation! Come and see!
- Type:
- Condo
- Sq.Ft.:
- n/a
- Status:
- Active
- Beds:
- 2
- Year built:
- 1995
- Baths:
- 2.00
- MLS#:
- 1822774
ADDITIONAL INFORMATION
Welcome Home! Your new home is a quaint 2nd-floor condo with cathedral ceilings, 2 spacious bedrooms and 2 baths. Walk inside to discover newer flooring throughout the living room, kitchen, dining room, hallway, and bedrooms. This home comes with a detached 1-car garage and a back balcony offering a private view of Farbach-Werner Nature Preserve. Move-in ready, this condo offers the joy of homeownership without the hassle of outdoor maintenance in a 55+ community. Seller is offering a home warranty!
- Type:
- Single Family
- Sq.Ft.:
- 864
- Status:
- Active
- Beds:
- 3
- Lot size:
- 0.27 Acres
- Year built:
- 1960
- Baths:
- 1.00
- MLS#:
- 1822656
ADDITIONAL INFORMATION
Welcome to this cozy 3-bedroom, 1-bath home offering 864 sq. ft. of potential in a great Cincinnati location. Perfect as a first home or an investment property, this home has just the right space to make it your own. The efficient layout features a comfortable living area, a functional kitchen, and three versatile bedrooms, ideal for those seeking rental income or an affordable place to call home. With low maintenance and affordability in mind, this home provides easy access to local shopping, dining, and transportation. Seize this opportunity to invest in Cincinnati real estate or find your ideal starter home - a rare find at this price!
$154,900
Deshler Drive Colerain Twp, OH 45251
- Type:
- Single Family
- Sq.Ft.:
- 925
- Status:
- Active
- Beds:
- 3
- Lot size:
- 0.14 Acres
- Year built:
- 1959
- Baths:
- 1.00
- MLS#:
- 1822673
ADDITIONAL INFORMATION
Nice 3 Bedroom Ranch w/1 Car Attached Garage! Newer Dimensional Shingled Roof! Newer High Efficiency Furnace! Newer A/C! Newer Gutters & Downspouts! Newer Garage Door! Updated Bathroom w/New Vanity & LVP Floor! Nice Eat-In Kitchen! Spacious Living Room! Large Covered Patio! Fenced Backyard w/Storage Shed! Northwest Schools!
- Type:
- Condo
- Sq.Ft.:
- 1,204
- Status:
- Active
- Beds:
- 2
- Lot size:
- 0.95 Acres
- Year built:
- 1996
- Baths:
- 2.00
- MLS#:
- 1821822
ADDITIONAL INFORMATION
Welcome to your beautiful new home in the sought-after Hidden Creek community of Northgate, featuring this condominium that is a cut above the rest. This exceptional turnkey condo offers a dramatic vaulted ceiling in the living room, gorgeous hand-scraped hardwood floors, and intricate tile work in the bath & kitchen. Enjoy peaceful moments on the serene covered patio. With ample storage, custom shelving, and spacious in-unit laundry for your convenience. The home features a charming kitchen, 2 separate baths, a private garage unit, updated HVAC, plumbing, and a host of thoughtful extras. This home is very close to restaurants, groceries, shopping, and more. All that's left is to make it your own with a personal touch. Schedule a visit to see for yourself.
- Type:
- Single Family
- Sq.Ft.:
- 1,878
- Status:
- Active
- Beds:
- 3
- Lot size:
- 0.23 Acres
- Year built:
- 2024
- Baths:
- 3.00
- MLS#:
- 1821685
ADDITIONAL INFORMATION
The Steinbeck is a brand new construction home by M/I Homes with 3 bedrooms and 2.5 bathrooms. The first floor has a flex room and an open floorplan, made for entertaining! The kitchen and breakfast area flow into the family room. The laundry room can also be found on the first floor, off of the garage entry. This home features a charming front covered porch. Upstairs are 3 bedrooms and 2 bathrooms. The owner's suite has its own bathroom and large walk-in closet. Bedrooms 2 and 3 share a full bath on the second floor. It's a great family home! The Abbeytown community is conveniently located close to highway access and near grocery, shopping, restaurants and recreation! Come and see!
$374,900
Pippin Road Colerain Twp, OH 45251
- Type:
- Single Family
- Sq.Ft.:
- 3,361
- Status:
- Active
- Beds:
- 4
- Lot size:
- 0.21 Acres
- Year built:
- 2006
- Baths:
- 3.00
- MLS#:
- 1821615
ADDITIONAL INFORMATION
Discover the perfect blend of comfort and style in this spacious two-story residence! With an open floor concept that seamlessly connects the living areas. This home is designed for both entertaining and everyday living. Enjoy a generous layout featuring a bright living room, a cozy family room, and a versatile rec room, perfect for family gatherings or quiet evenings at home. This home includes a study, ideal for remote work or creative pursuits. The heart of the home boasts a large kitchen with an inviting island and ample counter space, making it a chef's dream! Retreat to one of the four well-appointed bedrooms, including a 22x15 primary suite with an adjoining bathroom for ultimate privacy. Step outside to your backyard oasis, perfect for summer barbecues or relaxing with a good book. This home is not just about space; it's about creating memories. Don't miss the chance to make it yours!
- Type:
- Condo
- Sq.Ft.:
- 1,073
- Status:
- Active
- Beds:
- 2
- Lot size:
- 0.55 Acres
- Year built:
- 1994
- Baths:
- 2.00
- MLS#:
- 1821412
ADDITIONAL INFORMATION
Spacious unit in impeccable condition! 2 bedroom, 2 full bath condo in secured building! Eat in kitchen /w updated fridge, dishwasher & microwave! Split bedroom design! Primary bedroom w/ full bath, dressing area & walk in closet! Multi panel doors! 2nd floor unit w/ big balcony! Washer/Dryer stay! HVAC approx 1 1/2 years! 1 car detached gar! Transferrable home warranty! Sorry no pets!
$229,900
Libra Lane Colerain Twp, OH 45251
- Type:
- Single Family
- Sq.Ft.:
- 999
- Status:
- Active
- Beds:
- 3
- Year built:
- 1960
- Baths:
- 3.00
- MLS#:
- 1821396
ADDITIONAL INFORMATION
Welcome to this stunning newly renovated 3-bedroom, 2-bathroom home in the heart of Colerain Township. Featuring a spacious open-concept living and kitchen area, this home is perfect for modern living and entertaining. The kitchen boasts elegant quartz countertops, brand-new appliances, and soft-close cabinets, offering both style and functionality. The bathrooms are beautifully tiled, providing a luxurious feel. Step outside to a serene, shaded backyard, perfect for relaxing or hosting gatherings. Conveniently located just minutes from shopping and amenities, this home combines comfort and convenience in a prime location.
Andrea D. Conner, License BRKP.2017002935, Xome Inc., License REC.2015001703, [email protected], 844-400-XOME (9663), 2939 Vernon Place, Suite 300, Cincinnati, OH 45219

The data relating to real estate for sale on this website is provided courtesy of Dayton REALTORS® MLS IDX Database. Real estate listings from the Dayton REALTORS® MLS IDX Database held by brokerage firms other than Xome, Inc. are marked with the IDX logo and are provided by the Dayton REALTORS® MLS IDX Database. Information is provided for consumers` personal, non-commercial use and may not be used for any purpose other than to identify prospective properties consumers may be interested in. Copyright © 2024 Dayton REALTORS. All rights reserved.
 |
| The data relating to real estate for sale on this web site comes in part from the Broker Reciprocity™ program of the Multiple Listing Service of Greater Cincinnati. Real estate listings held by brokerage firms other than Xome Inc. are marked with the Broker Reciprocity™ logo (the small house as shown above) and detailed information about them includes the name of the listing brokers. Copyright 2024 MLS of Greater Cincinnati, Inc. All rights reserved. The data relating to real estate for sale on this page is courtesy of the MLS of Greater Cincinnati, and the MLS of Greater Cincinnati is the source of this data. |
Cincinnati Real Estate
The median home value in Cincinnati, OH is $142,500. This is lower than the county median home value of $230,800. The national median home value is $338,100. The average price of homes sold in Cincinnati, OH is $142,500. Approximately 63.79% of Cincinnati homes are owned, compared to 29.52% rented, while 6.69% are vacant. Cincinnati real estate listings include condos, townhomes, and single family homes for sale. Commercial properties are also available. If you see a property you’re interested in, contact a Cincinnati real estate agent to arrange a tour today!
Cincinnati, Ohio 45251 has a population of 11,005. Cincinnati 45251 is less family-centric than the surrounding county with 25.16% of the households containing married families with children. The county average for households married with children is 27.88%.
The median household income in Cincinnati, Ohio 45251 is $55,543. The median household income for the surrounding county is $63,080 compared to the national median of $69,021. The median age of people living in Cincinnati 45251 is 35.5 years.
Cincinnati Weather
The average high temperature in July is 85.8 degrees, with an average low temperature in January of 21.7 degrees. The average rainfall is approximately 44 inches per year, with 17.8 inches of snow per year.


