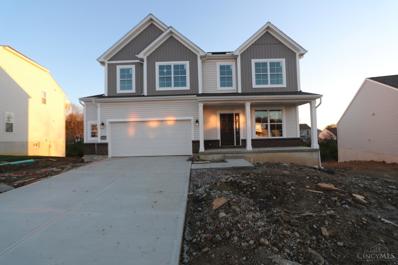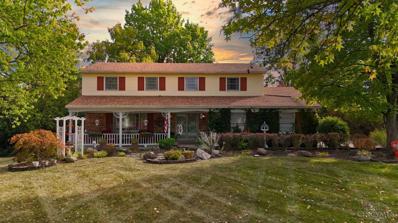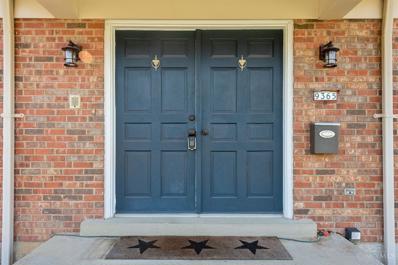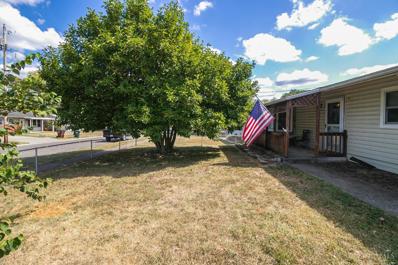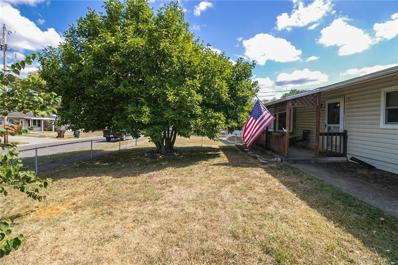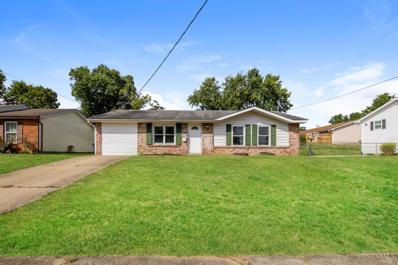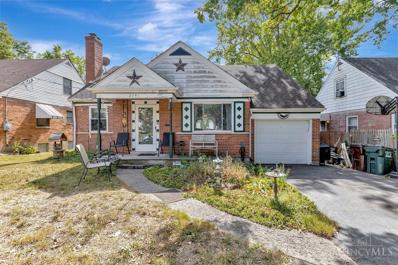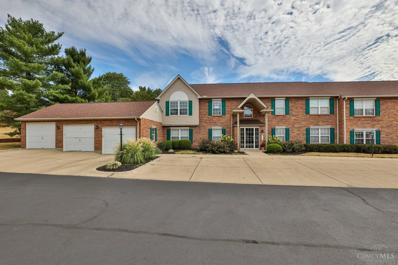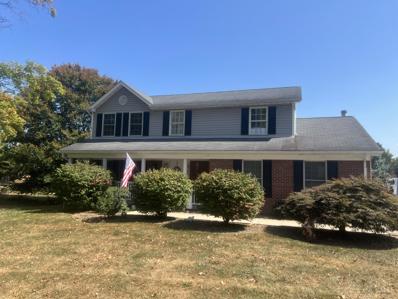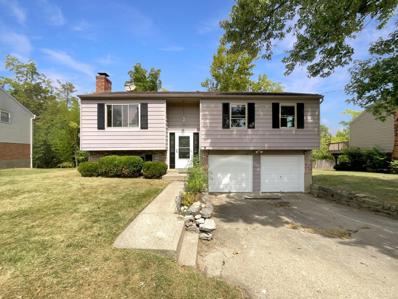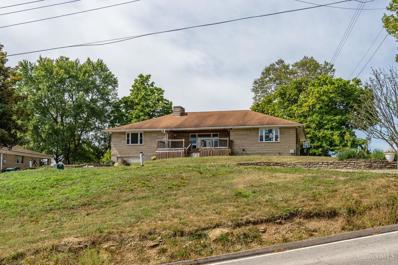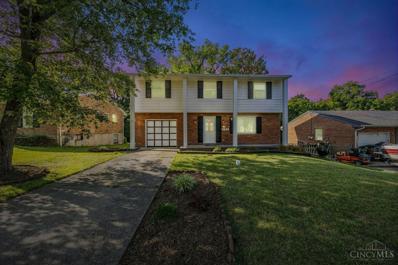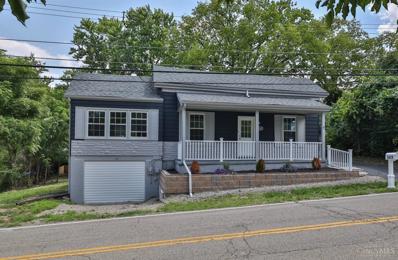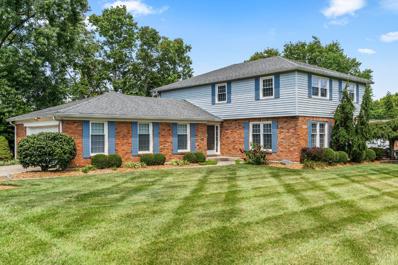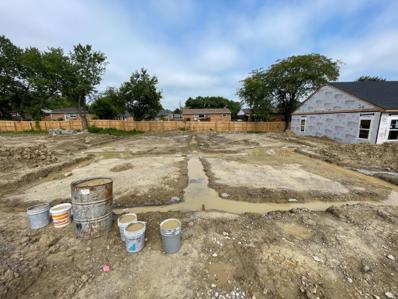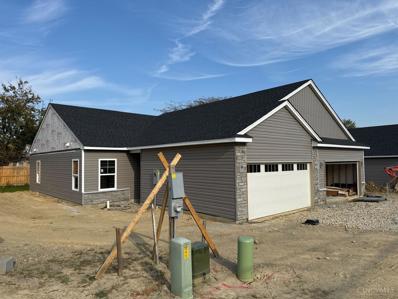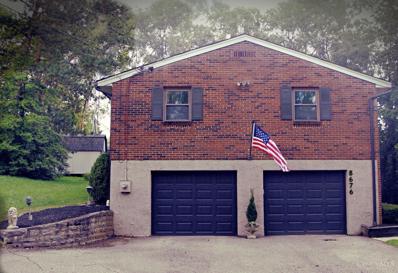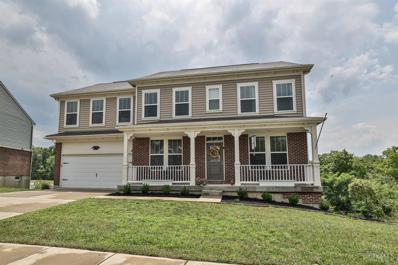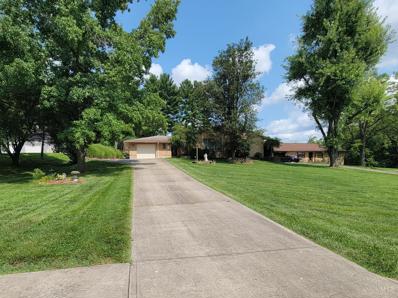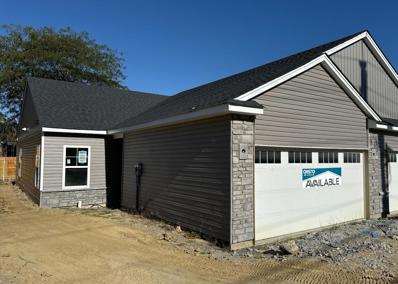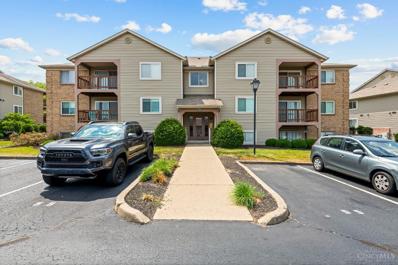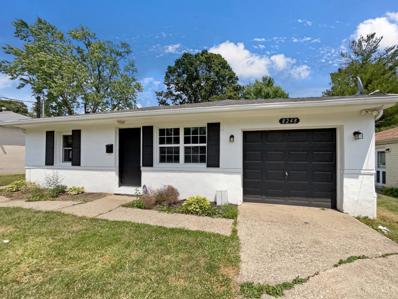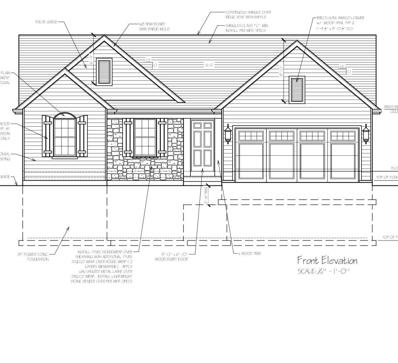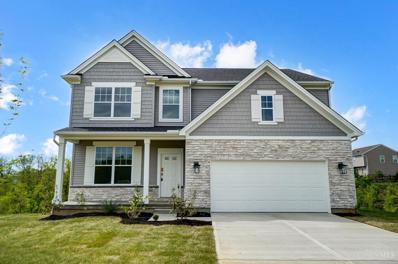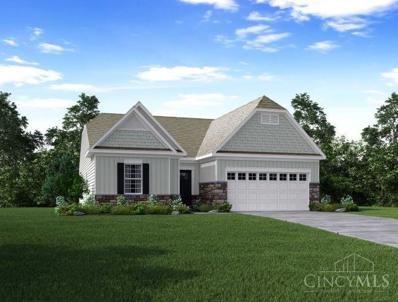Colerain Twp OH Homes for Sale
- Type:
- Single Family
- Sq.Ft.:
- 2,339
- Status:
- Active
- Beds:
- 4
- Lot size:
- 0.24 Acres
- Year built:
- 2024
- Baths:
- 3.00
- MLS#:
- 1819202
ADDITIONAL INFORMATION
The Salinger is a brand new construction home by M/I Homes with 4 bedrooms and 2.5 bathrooms. The first floor has a flex room and an open floorplan, made for entertaining! Designer colors and features throughout! The kitchen and breakfast area flow into the family room. The laundry room will be found on the second floor. Oversized Garage has ample storage space and this home features a charming front covered porch. Upstairs are 4 bedrooms and 2 bathrooms. The owner's suite has its own private spa like bath and large walk-in closet. Bedrooms 2,3 & 4 share a full bath. This is a great family home! Basement is a walkout with slider door, 4'x4' window and a full bath rough in just waiting to be finished! The Abbeytown community is conveniently located close to highway access and near grocery, shopping, restaurants and recreation! Come and see!
- Type:
- Single Family
- Sq.Ft.:
- 2,164
- Status:
- Active
- Beds:
- 4
- Lot size:
- 0.33 Acres
- Year built:
- 1972
- Baths:
- 3.00
- MLS#:
- 1819014
ADDITIONAL INFORMATION
OPEN HOUSE OCT. 6th 12-1:30PM The moment you walk into this 4 bedroom, 3 bath home, you will fall in love with it! You can tell the owners have loved it and it is ready for you! New roof in 21, windows on the back bottom of the home 20, kitchen floor updated in 21, resurfaced deck 24, newer paint and lots of space! The park like setting will have you debating on whether to enjoy yourself on the covered front porch, in the quiet cul de sac street or the deck in the peaceful wooded, back yard. You can't go wrong with either! Over 2100 sq. ft of living space, this home has plenty of room, lots of closet space and beautifully maintained.
- Type:
- Single Family
- Sq.Ft.:
- 2,091
- Status:
- Active
- Beds:
- 4
- Lot size:
- 0.25 Acres
- Year built:
- 1968
- Baths:
- 3.00
- MLS#:
- 1818929
ADDITIONAL INFORMATION
This charming 4-bedroom, 2 1/2-bathroom home features a cozy 1st-floor family room with a wood-burning fireplace, beautiful hardwood floors throughout, and replacement windows. The finished lower level includes a rec room and workshop. Enjoy privacy in the fenced-in yard and convenience with a 2 car garage. Perfect for family living and entertaining!
$170,000
Wenning Road Colerain Twp, OH 45231
- Type:
- Single Family
- Sq.Ft.:
- 960
- Status:
- Active
- Beds:
- 3
- Lot size:
- 0.18 Acres
- Year built:
- 1956
- Baths:
- 1.00
- MLS#:
- 1818888
ADDITIONAL INFORMATION
CANNOT Replace At This Price! Neat & Clean all brick ranch in Colerain Township. Three bedrooms w/closet space that will please you. Family Room with wood floors and walkout to covered front porch. Gallery Style eat-in Kitchen with wood cabinets and walkout to grilling area. 2 Car oversized carport, 1 car detached garage and storage shed offer additional storage space. House is larger that it appears. One Year Home Warranty provided through Guard Home Warranty for additional peace of mind. The Price Is Right Too!
- Type:
- Single Family
- Sq.Ft.:
- 960
- Status:
- Active
- Beds:
- 3
- Lot size:
- 0.18 Acres
- Year built:
- 1956
- Baths:
- 1.00
- MLS#:
- 920273
- Subdivision:
- Northbrook Sub
ADDITIONAL INFORMATION
CANNOT Replace At This Price! Neat & Clean all brick ranch in Colerain Township. Three bedrooms w/closet space that will please you. Family Room with wood floors and walkout to covered front porch. Gallery Style eat-in Kitchen with wood cabinets and walkout to grilling area. 2 Car oversized carport, 1 car detached garage and storage shed offer additional storage space. House is larger that it appears. One Year Home Warranty provided through Guard Home Warranty for additional peace of mind. The Price Is Right Too!
- Type:
- Single Family
- Sq.Ft.:
- 1,226
- Status:
- Active
- Beds:
- 3
- Lot size:
- 0.17 Acres
- Year built:
- 1970
- Baths:
- 2.00
- MLS#:
- 1818451
ADDITIONAL INFORMATION
3bd 1.5ba ranch on a slab with bonus room (garage converted to living space). Updated floorng, light fixtures and neutral paint throughout. Fenced backyard with patio and shed. Quiet street. Make this yours today!
- Type:
- Single Family
- Sq.Ft.:
- 2,013
- Status:
- Active
- Beds:
- 4
- Year built:
- 1950
- Baths:
- 2.00
- MLS#:
- 1818106
ADDITIONAL INFORMATION
Charming Cape Cod home! Hardwood floors, equipped kitchen w/gas oven/range, dishwasher, fridge & walkout, formal LR & DR plus a fin LL Family Rm w/wood-burning stove & full bath! 2 bedrooms on 1st floor plus 2 additional bedrooms on the 2nd floor! Large wooded lot including 3 parcels! Replaced roof 2014, driveway 2016, & water heater 2020.
- Type:
- Condo
- Sq.Ft.:
- n/a
- Status:
- Active
- Beds:
- 2
- Lot size:
- 0.39 Acres
- Year built:
- 1996
- Baths:
- 2.00
- MLS#:
- 1818151
ADDITIONAL INFORMATION
Move Right In! New flooring and freshly painted Transitional 2nd floor unit with dramatic cathedral ceilings and walk out to covered porch overlooking semi secluded rear yard. Security Building, equipped eat in kitchen with pantry-Pass through to Dining room - Split bedroom design - Multi panel doors-Newer outside Central A/C unit and newer service work done on furnace-Separate Laundry room-convenient to shopping and expressway
- Type:
- Single Family
- Sq.Ft.:
- 1,968
- Status:
- Active
- Beds:
- 4
- Lot size:
- 0.69 Acres
- Year built:
- 2002
- Baths:
- 3.00
- MLS#:
- 1817314
ADDITIONAL INFORMATION
Don't miss this beautiful 4 bedroom, 2.5 bath home on nearly one acre of land! Convenient 1st floor laundry. Enjoy the large eat in kitchen with newer SS appliances, formal dining room and the large open concept living room with a fireplace. New HVAC System installed in 2022. This home is conveniently located, but also private as it sits back from the road with a covered front porch and two walk-out back patios. This home is spacious and offers the peace and quiet of country living in the city due to its off-street location.
$265,000
Gila Drive Colerain Twp, OH 45251
- Type:
- Single Family
- Sq.Ft.:
- 1,484
- Status:
- Active
- Beds:
- 3
- Lot size:
- 0.2 Acres
- Year built:
- 1972
- Baths:
- 2.00
- MLS#:
- 1817361
ADDITIONAL INFORMATION
Welcome to the epitome of modern elegance. This home's interiors are adorned with a neutral color paint scheme, providing a calm and serene atmosphere. The living room is graced by a cozy fireplace, creating a perfect spot for relaxation. The kitchen is a cook's dream with an accent backsplash and all stainless steel appliances, adding a touch of sophistication. The fresh interior paint enhances the overall appeal of the home. Partial flooring replacement ensures a fresh and updated look. The property also features an outdoor deck, perfect for entertaining or simply enjoying a quiet evening. This home is a perfect blend of style and comfort, making it a must-see.
- Type:
- Single Family
- Sq.Ft.:
- 2,427
- Status:
- Active
- Beds:
- 2
- Lot size:
- 0.81 Acres
- Year built:
- 1958
- Baths:
- 2.00
- MLS#:
- 1817183
ADDITIONAL INFORMATION
Owners Want an Offer! Huge Price Reduction! Large newer kitchen has island and SS appliances. 2 WBFP, one in the sunken FR which has brand new carpet! Newer roof, windows 2020, HWH 4 yrs old, pretty hdwd flrs, custom blinds thruout and 14" insulation in attic. HUGE home (2,400sf) on nearly an acre, beautiful valley and sunset views! Don't delay, rare chance to live on Eagle Creek, piece of heaven in the country!!
$219,000
Melissa Court Colerain Twp, OH 45251
- Type:
- Single Family
- Sq.Ft.:
- 1,586
- Status:
- Active
- Beds:
- 4
- Lot size:
- 0.24 Acres
- Year built:
- 1968
- Baths:
- 2.00
- MLS#:
- 1815126
ADDITIONAL INFORMATION
Handsome brick traditional situated on a deep wooded lot on friendly cul-de-sac street. Amenities abound. Four spacious bedrooms. Generous room proportions. Luxury vinyl plank flooring on 1st and hardwoods upstairs. Abundant closet space and storage. Finished LL Rec room affords usable space. Oversized attached garage. Welcoming front porch and rear patio overlooking woods. Convenient location near I-275, shopping and schools. Estate sale sold in present condition. Hurry!
$209,900
Kemper Road Colerain Twp, OH 45252
- Type:
- Single Family
- Sq.Ft.:
- 1,445
- Status:
- Active
- Beds:
- 3
- Lot size:
- 0.26 Acres
- Year built:
- 1870
- Baths:
- 1.00
- MLS#:
- 1814673
ADDITIONAL INFORMATION
Wow! Updated home on huge .542 acre double lot (100 ft. wide by 221 ft. deep). Beautifully updated and move-in ready! Enjoy the large covered front porch or the huge deck overlooking the expansive backyard. Inside you will find the completely renovated home updated with attention to detail. Easy highway access and close to shopping and restaurants. Parking driveway on both sides of the house for plenty of off-street parking. Bring an offer!
- Type:
- Single Family
- Sq.Ft.:
- 2,484
- Status:
- Active
- Beds:
- 4
- Lot size:
- 0.38 Acres
- Year built:
- 1972
- Baths:
- 4.00
- MLS#:
- 1814014
ADDITIONAL INFORMATION
Welcome to this impeccably maintained home in sought-after Greenridge subdivision w/i the Northwest SD. This move-in-ready gem offers a serene setting with no rear neighbors. Inside discover a meticulously cared-for interior featuring 4 spacious bedrooms, including a primary suite with new carpet, large walk-in closet & a beautifully remodeled bath. The home boasts unfinished hardwood floors beneath the carpet, offering potential for a timeless upgrade. Enjoy the convenience of a laundry chute & freshly painted kitchen with new hardware & blinds throughout. Finished basement with bar area & large storage room. Updates include: new roof with premium 30-year shingles (2009), AC & windows (2011), chimney repair (2013), hot water heater (2019) & fresh paint, basement ceiling tiles, bathroom upgrades (2024). This property includes a 576 sqft detached garage/workshop with electric, perfect for a work shop or additional storage.
$282,365
Houston Road Colerain Twp, OH 45231
ADDITIONAL INFORMATION
The Maple Design by Cristo Homes! Enjoy the convenience of one-floor living in this 2 bedroom, 2 full bath ranch with 1,096 sqft of living space! Spacious Great Room and access to rear yard for indoor/outdoor entertaining. Eat-in kitchen with beautiful granite countertops. Grand Bedroom with walk-in closet and attached bath! Ultra-convenient first floor laundry. 9 Ft ceilings! 2 car garage. Deck out back for outdoor enjoyment!
$276,805
Houston Road Colerain Twp, OH 45231
ADDITIONAL INFORMATION
The Maple Design by Cristo Homes! Enjoy the convenience of one-floor living in this 2 bedroom, 2 full bath ranch with 1,096 sqft of living space! Spacious Great Room and access to rear yard for indoor/outdoor entertaining. Eat-in kitchen. Grand Bedroom with walk-in closet and attached bath! Ultra-convenient first floor laundry. 9 Ft ceilings! 2 car garage. Deck out back for outdoor enjoyment!
- Type:
- Single Family
- Sq.Ft.:
- 2,030
- Status:
- Active
- Beds:
- 3
- Lot size:
- 0.92 Acres
- Year built:
- 1976
- Baths:
- 3.00
- MLS#:
- 1813829
ADDITIONAL INFORMATION
Masterfully renovated inside and out this spacious 3 bed 3 full bath home sits on nearly an acre of beautifully wooded rolling hills. A gentle creek babbles through the lower part of the front yard complete with your own little foot bridge. The detailed rehab includes all fresh paint, stylish modern light fixtures, laminate floors, all new bathrooms, luxurious black doors and fixtures and the gourmet kitchen is complete with quartz counters, stainless steel appliances and custom soft close cabinets. Primary bedroom had ensuite with walk in shower. Open concept living kitchen and dining is perfect for entertaining with glass doors that open out onto the patio. With floor to ceiling windows that allow you to enjoy the stunning view of your outdoor oasis and two cozy fireplaces you won't want to miss all the amazing features this home has to offer.
- Type:
- Single Family
- Sq.Ft.:
- 2,980
- Status:
- Active
- Beds:
- 4
- Lot size:
- 0.32 Acres
- Year built:
- 2017
- Baths:
- 3.00
- MLS#:
- 1811623
ADDITIONAL INFORMATION
This newly built home is move in ready! The stunning Foster plan by Fischer is situated in the sought-after Magnolia Woods neighborhood. Its open floor plan ensures abundant natural light throughout the home. The kitchen features a sizable island, breakfast room, new stainless-steel appliances, granite countertops, and maple cabinets. This spacious residence includes an expansive loft upstairs, a first-floor office, first-floor laundry, and a mudroom. Dining room with mural by local artist. The extra-large primary bedroom suite features an accent wall, an en-suite bath with a large walk-in closet with closet made system and double vanity. Basement features tall ceilings, walkout to backyard, tons of storage and it is easily finish -able. Enjoy scenic views from the deck or porch. Conveniently located near I275. RARE- VA assumable loan option- interest rate 3.25%.
$334,900
Buell Road Colerain Twp, OH 45251
- Type:
- Single Family
- Sq.Ft.:
- 2,844
- Status:
- Active
- Beds:
- 3
- Lot size:
- 0.69 Acres
- Year built:
- 1955
- Baths:
- 3.00
- MLS#:
- 1811089
ADDITIONAL INFORMATION
Charming Ranch in Serene, Tree-Lined Neighborhood Welcome to this sprawling ranch home in a peaceful, tree-lined setting. Featuring an updated kitchen, three full bathrooms, and a huge great room perfect for family gatherings, this home offers comfort and space. Cozy up to a wood-burning fireplace and enjoy the country ambiance. The extra-large garage at the rear provides ample storage for a boat or RV, plus space for a small business or hobby workspace. The covered back porch is ideal for grill-outs or bird watching. Experience the perfect blend of tranquility and functionality in this delightful home
$285,945
Houston Road Colerain Twp, OH 45231
ADDITIONAL INFORMATION
The Maple Design by Cristo Homes! Enjoy the convenience of one-floor living in this 2 bedroom, 2 full bath ranch with 1,096 sqft of living space! Spacious Great Room and access to rear yard for indoor/outdoor entertaining. Eat-in kitchen with beautiful granite countertops. Grand Bedroom with walk-in closet and attached bath! Ultra-convenient first floor laundry. 9 Ft ceilings! 2 car garage. Deck out back for outdoor enjoyment!
- Type:
- Condo
- Sq.Ft.:
- 964
- Status:
- Active
- Beds:
- 2
- Lot size:
- 0.82 Acres
- Year built:
- 1991
- Baths:
- 2.00
- MLS#:
- 1809274
ADDITIONAL INFORMATION
Rare opportunity at Regency Square! This remodeled 2-bedrooms, 2-full bathrooms condo with one car detached garage has been recently updated. New luxury vinyl plank flooring, washer & dryer, kitchen appliances, toilets, HVAC '24, fresh paint, light fixtures. $15K+ in updates! Both bedrooms boast large walk-in closets. Easy access to 275. Pet friendly and rents are allowed! In-ground pool in complex. Come make it yours!
$197,000
Sandy Lane Colerain Twp, OH 45239
- Type:
- Single Family
- Sq.Ft.:
- 1,325
- Status:
- Active
- Beds:
- 4
- Lot size:
- 0.16 Acres
- Year built:
- 1951
- Baths:
- 1.00
- MLS#:
- 1809061
ADDITIONAL INFORMATION
Welcome to this elegant and meticulously maintained property, where style seamlessly blends with comfort. The heart of the home features a welcoming fireplace in the living area, perfect for cozy evenings. Throughout the house, a neutral color scheme enhances sophistication and creates a serene atmosphere, illuminated by ample natural light that adds vibrancy to every corner. The immaculate kitchen is a standout, boasting an accent backsplash that adds personality to the decor. Equipped with all stainless steel appliances, it combines functionality with elegance to elevate your culinary experience. Outside, the expansive patio provides an ideal space for both entertaining and relaxation, while the accompanying deck offers additional outdoor enjoyment. These areas enhance the property's exterior aesthetics and offer a peaceful retreat. Don't miss out on the opportunity to own this gem and enjoy a delightful living experience that exceeds expectations.
$450,000
Fay Lane Colerain Twp, OH 45251
- Type:
- Single Family
- Sq.Ft.:
- n/a
- Status:
- Active
- Beds:
- 4
- Lot size:
- 0.28 Acres
- Baths:
- 3.00
- MLS#:
- 1809070
ADDITIONAL INFORMATION
Discover the exceptional opportunity to build a stunning ranch-style house tailored to your taste, for the price of a pre-existing home. 2686 sq ft of your dream sanctuary waiting to be brought to life. A owners en-suite, a finished basement with a bedroom, bathroom & walkout, perfect for entertainment or additional living space. 2 additional bedrooms situated to offer the owner privacy. Enjoy outdoor gatherings on the deck off of the sunroom, offering beautiful views and a relaxing atmosphere. You still have the chance to make some selections on finishes, which will add your personal touch. Enjoy the reliability of new construction, minimizing maintenance and repair concerns common in older homes. Situated in a desirable neighborhood, this home offers convenient access to local amenities, schools, and parks. Experience the perfect blend of tranquility and community. Seize this unique opportunity to create your ideal living space!!
ADDITIONAL INFORMATION
April Availability with special financing - the Liam by John Henry Homes at Hunters Ridge. Approx 2759sf 2 story design with 4 bedrooms and 2 baths. Gorgeous walkout homesite with wood deck. Great finishes include 9' 1st floor ceilings, 1st floor LVP, upgraded Aristokraft cabinets with quartz tops and decorative backsplash, stainless steel appliances, mudroom cubbies, energy efficient LED lighting, video doorbell, garage door open, upgrade Moen faucets, ceiling fans in GR and Primary. Builder/Agent
$439,990
Noelle Drive Colerain Twp, OH 45251
- Type:
- Single Family
- Sq.Ft.:
- 1,704
- Status:
- Active
- Beds:
- 3
- Lot size:
- 0.35 Acres
- Baths:
- 2.00
- MLS#:
- 1807906
ADDITIONAL INFORMATION
The new construction Sanibel ranch plan by Maronda Homes features 1,704 sq ft with a full unfinished basement. An energy efficient, open concept home featuring a kitchen with an island and pantry, 3 bedrooms, 2 baths, 1st floor 9' ceilings, 42 Maple cabinets, Owner's Suite with resort style bathroom, luxury vinyl plank and carpet flooring, 1st floor laundry, walkout basement, stone craftsman front with craftsman styling throughout the interior. North Ridge Crossing is conveniently located within minutes of Ronald Reagan Hwy, shopping, dining, and entertainment. 1/2/10 warranty included. To be built home ready by February 2025. Choose your own colors & options. Reduced interest rates included!
 |
| The data relating to real estate for sale on this web site comes in part from the Broker Reciprocity™ program of the Multiple Listing Service of Greater Cincinnati. Real estate listings held by brokerage firms other than Xome Inc. are marked with the Broker Reciprocity™ logo (the small house as shown above) and detailed information about them includes the name of the listing brokers. Copyright 2024 MLS of Greater Cincinnati, Inc. All rights reserved. The data relating to real estate for sale on this page is courtesy of the MLS of Greater Cincinnati, and the MLS of Greater Cincinnati is the source of this data. |
Andrea D. Conner, License BRKP.2017002935, Xome Inc., License REC.2015001703, [email protected], 844-400-XOME (9663), 2939 Vernon Place, Suite 300, Cincinnati, OH 45219

The data relating to real estate for sale on this website is provided courtesy of Dayton REALTORS® MLS IDX Database. Real estate listings from the Dayton REALTORS® MLS IDX Database held by brokerage firms other than Xome, Inc. are marked with the IDX logo and are provided by the Dayton REALTORS® MLS IDX Database. Information is provided for consumers` personal, non-commercial use and may not be used for any purpose other than to identify prospective properties consumers may be interested in. Copyright © 2024 Dayton REALTORS. All rights reserved.
Colerain Twp Real Estate
The median home value in Colerain Twp, OH is $205,000. The national median home value is $338,100. The average price of homes sold in Colerain Twp, OH is $205,000. Colerain Twp real estate listings include condos, townhomes, and single family homes for sale. Commercial properties are also available. If you see a property you’re interested in, contact a Colerain Twp real estate agent to arrange a tour today!
Colerain Twp, Ohio has a population of 154,332.
The median household income in Colerain Twp, Ohio is $45,235. The median household income for the surrounding county is $63,080 compared to the national median of $69,021. The median age of people living in Colerain Twp is 32.7 years.
Colerain Twp Weather
The average high temperature in July is 86 degrees, with an average low temperature in January of 21.9 degrees. The average rainfall is approximately 44.3 inches per year, with 14.9 inches of snow per year.
