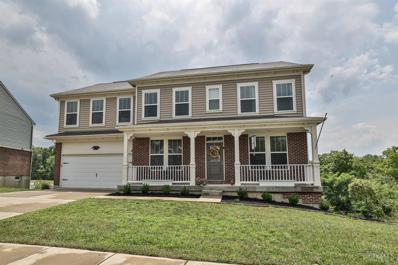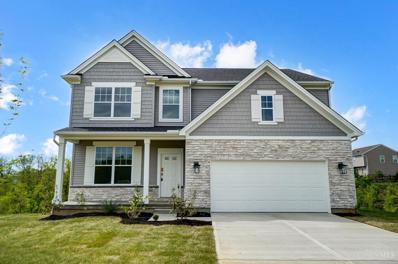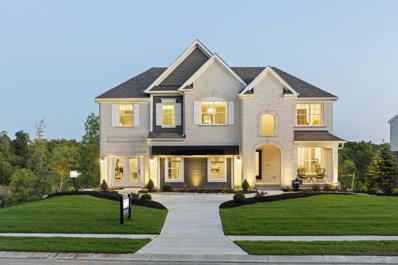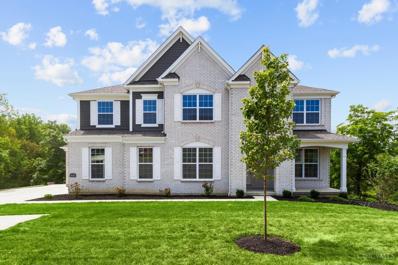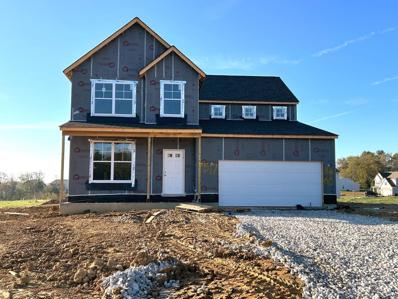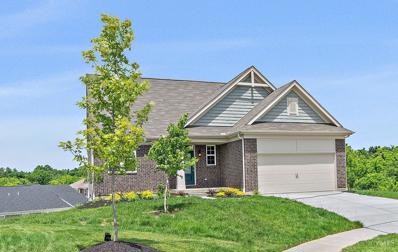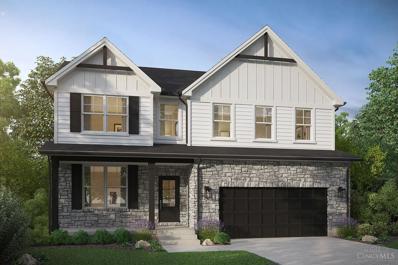Cincinnati OH Homes for Sale
- Type:
- Single Family
- Sq.Ft.:
- 2,980
- Status:
- Active
- Beds:
- 4
- Lot size:
- 0.32 Acres
- Year built:
- 2017
- Baths:
- 3.00
- MLS#:
- 1811623
ADDITIONAL INFORMATION
This newly built home is move in ready! The stunning Foster plan by Fischer is situated in the sought-after Magnolia Woods neighborhood. Its open floor plan ensures abundant natural light throughout the home. The kitchen features a sizable island, breakfast room, new stainless-steel appliances, granite countertops, and maple cabinets. This spacious residence includes an expansive loft upstairs, a first-floor office, first-floor laundry, and a mudroom. Dining room with mural by local artist. The extra-large primary bedroom suite features an accent wall, an en-suite bath with a large walk-in closet with closet made system and double vanity. Basement features tall ceilings, walkout to backyard, tons of storage and it is easily finish -able. Enjoy scenic views from the deck or porch. Conveniently located near I275. RARE- VA assumable loan option- interest rate 3.25%.
ADDITIONAL INFORMATION
April Availability with special financing - the Liam by John Henry Homes at Hunters Ridge. Approx 2759sf 2 story design with 4 bedrooms and 2 baths. Gorgeous walkout homesite with wood deck. Great finishes include 9' 1st floor ceilings, 1st floor LVP, upgraded Aristokraft cabinets with quartz tops and decorative backsplash, stainless steel appliances, mudroom cubbies, energy efficient LED lighting, video doorbell, garage door open, upgrade Moen faucets, ceiling fans in GR and Primary. Builder/Agent
- Type:
- Single Family
- Sq.Ft.:
- 3,798
- Status:
- Active
- Beds:
- 4
- Lot size:
- 0.35 Acres
- Baths:
- 5.00
- MLS#:
- 1808000
ADDITIONAL INFORMATION
Stunning model home by M/I Homes. Open concept plan with gorgeous designer features throughout. Gourmet kitchen open to the great room, formal dining w/ tray ceiling, study and large bonus room. Owners suite has a garden bath and large W/I closet. 3 additional spacious bedrooms and 2 more full baths. 3 car garage and charming front porch. Partial finished basement with separate entrance. Beautiful views!
$855,000
Red Tail Lane Green Twp, OH 45247
- Type:
- Single Family
- Sq.Ft.:
- 3,598
- Status:
- Active
- Beds:
- 4
- Lot size:
- 0.57 Acres
- Baths:
- 5.00
- MLS#:
- 1806713
ADDITIONAL INFORMATION
Stunning new Nicholas plan by M/I Homes. Open concept plan with gorgeous designer features throughout. Gourmet kitchen opens to the great room, formal dining w/ tray ceiling, butlers pantry & large bonus room on 2nd the level. Owners suite has a garden bath and large W/I closet. 4 additional spacious bedrooms including 1 on the main level. 5 full baths! 3 car garage and charming front porch. Rear screened-in porch with gorgeous views! Partial finished basement with walkout entrance.
ADDITIONAL INFORMATION
December Availability - The Pearl by John Henry Homes at Hunters Ridge. Terrific new design from our award winning architect! The open design features approx. 2500sf, 4brs, 2 baths. The 1st floor has an open kitchen with a 9' island and eat-in breakfast, spacious great room, 1st floor study, mudroom with cubbies, and a large pantry. The 2nd floor space includes a nice primary bedroom with oversized shower, 3 large additional bedrooms, 2nd floor bath with a double bowl vanity and a convenient laundry. The decorator selections are terrific and include LVP floors on the 1st floor, upgraded White Aristokraft cabinets, quartz countertops, decorative Dal-Tile backsplash, stainless steel appliances, upgraded Shaw carpet and pad. All John Henry Homes come with a smart home package which includes a video doorbell, wifi enable t-stat and garage door opener and smart hub. All John Henry Homes are energy efficient and come with a certified HERS score. Builder/Agent
- Type:
- Single Family
- Sq.Ft.:
- n/a
- Status:
- Active
- Beds:
- 3
- Lot size:
- 0.22 Acres
- Baths:
- 3.00
- MLS#:
- 1806446
ADDITIONAL INFORMATION
New construction by Fischer Homes in the beautiful Magnolia Woods community with the Keaton plan, featuring a stunning kitchen with pantry, lots of cabinet space and quartz countertops. Large family room expands to light-filled morning room. Primary Suite with private bath and walk-in closet. Additional bedrooms upstairs, loft and hall bath. Two car garage.
- Type:
- Single Family
- Sq.Ft.:
- n/a
- Status:
- Active
- Beds:
- 4
- Year built:
- 2024
- Baths:
- 3.00
- MLS#:
- 1803445
ADDITIONAL INFORMATION
December Availability - the Olivia by John Henry Homes at Hunters Ridge. Popular 2 story design with approximate 2574sf, 4 bedrooms and 2 baths. The Olivia is an open floor plan with a large great room, large pantry, eat-in island, mudroom with cubbies. The 2nd floor bedrooms are great and have walk-in closets. The decorator finishes include LVP flooring on the 1st floor, upgraded Aristokraft cabinets quartz countertops, stainless steel appliances, mudroom cubbies, upgraded Moen faucets, and energy efficient LED lighting. Smart Home features include wi-fi enable t-stat, video doorbell, prewire wifi hotspots and Smart Hub. Energy efficient design includes certified HERS score builder/Agent.
 |
| The data relating to real estate for sale on this web site comes in part from the Broker Reciprocity™ program of the Multiple Listing Service of Greater Cincinnati. Real estate listings held by brokerage firms other than Xome Inc. are marked with the Broker Reciprocity™ logo (the small house as shown above) and detailed information about them includes the name of the listing brokers. Copyright 2024 MLS of Greater Cincinnati, Inc. All rights reserved. The data relating to real estate for sale on this page is courtesy of the MLS of Greater Cincinnati, and the MLS of Greater Cincinnati is the source of this data. |
Cincinnati Real Estate
The median home value in Cincinnati, OH is $201,800. This is lower than the county median home value of $230,800. The national median home value is $338,100. The average price of homes sold in Cincinnati, OH is $201,800. Approximately 68.32% of Cincinnati homes are owned, compared to 28.35% rented, while 3.33% are vacant. Cincinnati real estate listings include condos, townhomes, and single family homes for sale. Commercial properties are also available. If you see a property you’re interested in, contact a Cincinnati real estate agent to arrange a tour today!
Cincinnati, Ohio 45247 has a population of 19,123. Cincinnati 45247 is more family-centric than the surrounding county with 28.37% of the households containing married families with children. The county average for households married with children is 27.88%.
The median household income in Cincinnati, Ohio 45247 is $64,411. The median household income for the surrounding county is $63,080 compared to the national median of $69,021. The median age of people living in Cincinnati 45247 is 38.8 years.
Cincinnati Weather
The average high temperature in July is 85.8 degrees, with an average low temperature in January of 21.9 degrees. The average rainfall is approximately 44.2 inches per year, with 17.3 inches of snow per year.
