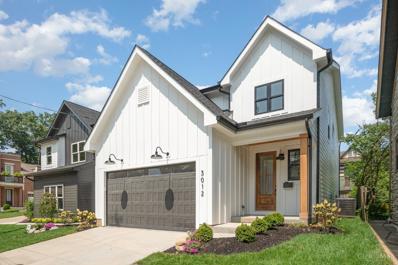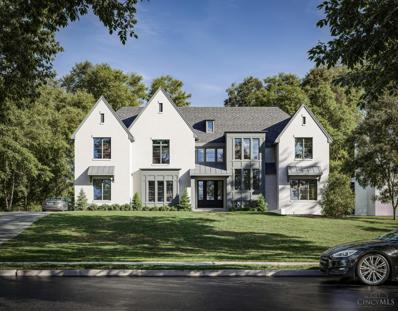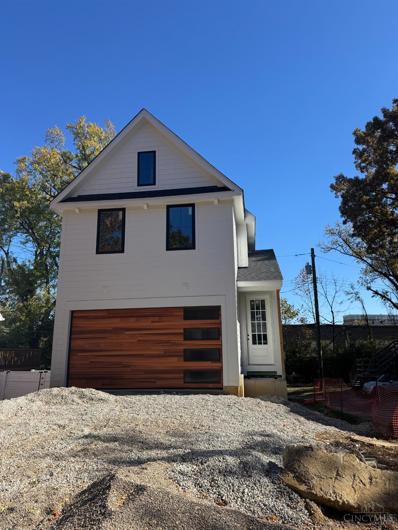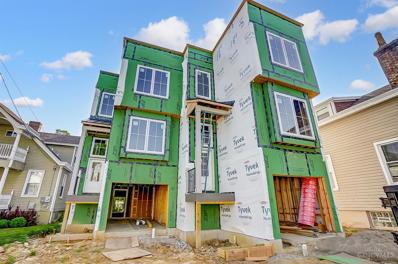Cincinnati OH Homes for Sale
$910,000
Paul Street Cincinnati, OH 45208
- Type:
- Single Family
- Sq.Ft.:
- 2,825
- Status:
- Active
- Beds:
- 3
- Lot size:
- 0.09 Acres
- Baths:
- 3.00
- MLS#:
- 1807622
ADDITIONAL INFORMATION
Five Daughters Construction - 2,025 sqft open concept floor plan. Walkable to all that O'bryonville has to offer - Bon Bonerie, O'bryons, Bean & Barley, Che, Ripple Wine Bar. Kitchen with oversized island, 42 wall cabinets, quartz counters, stainless appliances. Primary ensuite & walk-in closet. 9ft ceilings on the first floor. Dedicated office. Rear outdoor living area. 800 sqft Finished basement and full bath rough-in. LEED Gold Tax Abatement eligible - Save estimated $12,000/yr in property taxes. Energy efficient low maintenance home! Summer completion.
$2,999,000
Erie Avenue Cincinnati, OH 45208
- Type:
- Single Family
- Sq.Ft.:
- n/a
- Status:
- Active
- Beds:
- 4
- Lot size:
- 0.53 Acres
- Baths:
- 5.00
- MLS#:
- 1806916
ADDITIONAL INFORMATION
A premier build by J&K Custom Homes on a premier lot in the gorgeous Hyde Park neighborhood; less than half a mile to the lovely shops and restaurants in Hyde Park Square. This sprawling, 4,435sqft home has everything you're looking for: a first floor primary wing, formal dining room, formal office/library, spacious great room with a recessed ceiling & fireplace, massive gourmet kitchen with two islands, pantry plus a breakfast room that leads to a covered porch and patio. Upstairs, you'll find 3 separate suites; all with their own walk in closets and attached full baths. Lots of room for cars and storage with a 3 car garage and spacious driveway. Plenty of time to customize to your taste; start the process now to create your dream home in one of the best locations in the city!
$965,000
Grovedale Place Cincinnati, OH 45208
- Type:
- Single Family
- Sq.Ft.:
- 1,885
- Status:
- Active
- Beds:
- 3
- Lot size:
- 0.14 Acres
- Baths:
- 3.00
- MLS#:
- 1796299
ADDITIONAL INFORMATION
Terrific opportunity to build in Hyde Park, close to shops, restaurants and easy access to I-71 corridor! 3 Bedroom, 2.5 baths, 1,885sf build by Ashford Homes. This lot nestled on a picturesque treelined, sidewalk street. Wood floors and 9' ceilings throughout main level, direct entry 2 car garage, open floor plan, large kitchen island and a deck off the great room. Second level features a primary suite, two additional bedrooms, full bath and a laundry room. Still time to make changes to selections/finishes, don't miss this one!
$824,900
Lavinia Avenue Cincinnati, OH 45208
- Type:
- Single Family
- Sq.Ft.:
- 2,856
- Status:
- Active
- Beds:
- 3
- Lot size:
- 0.07 Acres
- Year built:
- 2023
- Baths:
- 4.00
- MLS#:
- 1785890
ADDITIONAL INFORMATION
LEED Gold and tax abated New construction single family home eligible for HUGE property tax savings! Featuring designer finishes, 2nd floor laundry, over-sized single car garage, finished lower level + a private terrace, rear deck and an amazing rooftop deck with an entertainment bar. Walk to Hyde Park, OBryonville and E Walnut Hills business districts...buy now while there is still time to personalize some selections.
 |
| The data relating to real estate for sale on this web site comes in part from the Broker Reciprocity™ program of the Multiple Listing Service of Greater Cincinnati. Real estate listings held by brokerage firms other than Xome Inc. are marked with the Broker Reciprocity™ logo (the small house as shown above) and detailed information about them includes the name of the listing brokers. Copyright 2024 MLS of Greater Cincinnati, Inc. All rights reserved. The data relating to real estate for sale on this page is courtesy of the MLS of Greater Cincinnati, and the MLS of Greater Cincinnati is the source of this data. |
Cincinnati Real Estate
The median home value in Cincinnati, OH is $210,800. This is lower than the county median home value of $230,800. The national median home value is $338,100. The average price of homes sold in Cincinnati, OH is $210,800. Approximately 34.17% of Cincinnati homes are owned, compared to 53.24% rented, while 12.59% are vacant. Cincinnati real estate listings include condos, townhomes, and single family homes for sale. Commercial properties are also available. If you see a property you’re interested in, contact a Cincinnati real estate agent to arrange a tour today!
Cincinnati, Ohio 45208 has a population of 308,664. Cincinnati 45208 is less family-centric than the surrounding county with 21.41% of the households containing married families with children. The county average for households married with children is 27.88%.
The median household income in Cincinnati, Ohio 45208 is $45,235. The median household income for the surrounding county is $63,080 compared to the national median of $69,021. The median age of people living in Cincinnati 45208 is 32.7 years.
Cincinnati Weather
The average high temperature in July is 86 degrees, with an average low temperature in January of 21.9 degrees. The average rainfall is approximately 44.3 inches per year, with 14.9 inches of snow per year.



