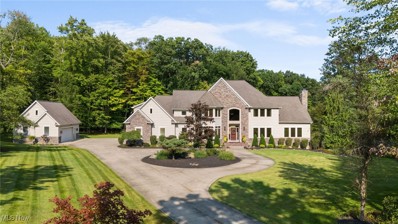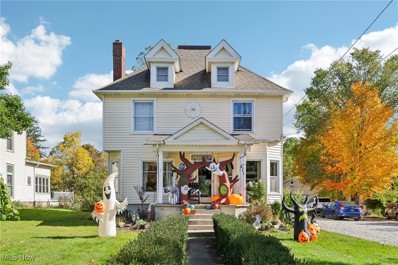Chardon OH Homes for Sale
$1,140,000
11955 Epping Trail Chardon, OH 44024
- Type:
- Single Family
- Sq.Ft.:
- 6,610
- Status:
- Active
- Beds:
- 4
- Lot size:
- 5.03 Acres
- Year built:
- 2003
- Baths:
- 6.00
- MLS#:
- 5067645
- Subdivision:
- Reserve At Bass Lake
ADDITIONAL INFORMATION
Welcome to this Incredible Custom Built home nestled on 5+ Beautiful Wooded Acres! This expansive and inviting home boasts over 6500 finished sqft of living space w/4 Bedrooms, 6 Full Baths & full finished walk-out basement! Main level living includes 2-story Foyer open to Formal Dining Room & Office/Library. Vaulted Great Room w/marble fireplace is open to bright & light octagonal Living Room surrounded by windows. Well-appointed and sun-filled Gourmet Kitchen is a cooks dream with abundance of hickory cabinets, granite counters, center island breakfast bar w/cooktop & prep sink, walk-in pantry, newer stainless steel LG appliances include double oven, warming drawer & wine fridge, hardwood floors through to Breakfast area w/access to deck and pool. Retreat upstairs to the Master Bedroom Suite complete w/dressing/sitting room, his/hers walk-in closets & Glamour Bath w/double sink marble vanity & oversized jetted tub. 2 additional spacious bedrooms each w/walk-in closet & private full bath. Huge 4th Bedroom/Bonus Room w/full bath complete the second level. Full finished walk-out lower level Family/Media/Rec Room w/kitchenette, fireplace, full bath & storage area. Large 1st flr Laundry Room & Mudroom w/built-in bench & cabinetry. Whole house generator 2021. Pella windows. Enjoy summer nights on the screened-in porch overlooking composite deck wrapping around the 28' swimming pool. Secluded & surrounded by mature trees, this property backs up to a 200+Acre Nature Preserve and is situated on quiet cul-de-sac. Beautifully landscaped w/manicured beds full of lush plantings. Concrete circular drive, 4+car attached garage plus 2+car detached garage/outbuilding w/walk-up attic storage. This home is ready for a growing family or multi-generational family to make memories of their own! Close to Notre Dame Cathedral Latin, Historic Fowlers Mill, Alpine Valley, Geauga Parks, UH Geauga Hospital and just minutes to shopping & dining and just 30 miles east of Downtown Cleveland!
$365,000
211 South Street Chardon, OH 44024
- Type:
- Single Family
- Sq.Ft.:
- 2,332
- Status:
- Active
- Beds:
- 5
- Lot size:
- 0.44 Acres
- Year built:
- 1900
- Baths:
- 2.00
- MLS#:
- 5079841
- Subdivision:
- Village/Chardon 03
ADDITIONAL INFORMATION
Welcome to 211 South St, Chardon, Ohio! Located just a short walk from Chardon Square, this beautifully detailed colonial combines historic character with modern updates. Step inside and be welcomed by a charming reception foyer with a built-in bench, adjacent to a unique glass-lined stairwell. Pocket doors separate many of the first-floor rooms, showcasing period details such as large casings, tall baseboards, and gorgeous wood flooring throughout. The living room features a cozy fireplace, while the formal dining room is perfect for hosting. Entertain in the family room with its built-in cabinet and convenient half-bath. The recently remodeled kitchen boasts maple-raised panel cathedral cabinets, ceramic flooring, an island, and all appliances included. The large pantry offers plenty of storage space. This home offers 5 spacious bedrooms, including a master suite with its own fireplace. A second set of stairs adds flexibility to the floor plan, and the updated full bath provides modern comfort. Other updates include new chimney liners, newer wiring in the basement and on the first floor, fresh paint, new flooring in the bedrooms, and new window treatments. Ten new windows were installed in 2010. Outside, the detached garage fits three cars and includes an insulated workshop with 220V power and a new garage door. Relax or entertain on the large deck overlooking the spacious backyard. Additional upgrades include a new hot water tank (2016). Don’t miss your chance to own this remarkable 5-bedroom home in a desirable location near Chardon Square! Schedule your tour today.
$629,900
8924 Brakeman Road Chardon, OH 44024
- Type:
- Single Family
- Sq.Ft.:
- 3,546
- Status:
- Active
- Beds:
- 4
- Lot size:
- 12 Acres
- Year built:
- 1880
- Baths:
- 3.00
- MLS#:
- 5063552
- Subdivision:
- Bond Tr
ADDITIONAL INFORMATION
Nestled on 12 serene acres, this country estate features a private spring-fed lake, offering an idyllic setting for family adventures. The original home, built in 1880, has been lovingly expanded with a large addition in 1993, to create over 3,500 square feet of living space. The heart of the home is the great room, complemented by a spacious main-floor master suite. A large covered deck overlooks the peaceful surroundings, perfect for quiet mornings or evening gatherings. The property includes a large barn that would make an ideal horse stable. Additionally, there is a boat house and a versatile attached 4th garage, currently used as a heated shop with a lift, perfect for car enthusiasts or anyone seeking a year-round workspace. It also has a large enough garage door to accommodate a boat or camper. The current owners raised their children here, creating countless memories of swimming, boating, and winters filled with ice skating and snowmobiling. Now, this beloved family home is ready to welcome new owners and create new cherished memories.
- Type:
- Single Family
- Sq.Ft.:
- 3,130
- Status:
- Active
- Beds:
- 3
- Lot size:
- 1.6 Acres
- Year built:
- 1955
- Baths:
- 3.00
- MLS#:
- 5062936
- Subdivision:
- Parker & Parker Dev
ADDITIONAL INFORMATION
This family home is perched atop a hill adjacent to Alpine Valley ski resort. It is in a wooded and secluded area of Munson Township, Chardon Ohio. You will find the home at the end of Carroll Drive, just before the cul-de-sac. The estate is comprised of 2 lots, one for the home and the other for the barn. The home was built in 1955 as a modest 3 bedroom slab ranch. In 1982, a formal dining room was added for holiday meals, a family room with large fireplace and vaulted ceilings and 3/4 bath with a full basement below. In 2003, the main living area of the original footprint was changed in order to create a completely open concept space with a beautiful living room and a grand kitchen which boasts a large island and all high quality Kraft made cabinetry. In 2023, an emergency natural gas powered generator was installed. The exterior of the home includes a rustic brick patio and a wooden deck that overlooks the natural beauty of the woods. On the included adjacent lot (12363 Carroll Dr) you will find the barn with separate driveway access. A love of vintage automobiles led to the creation of the pole barn complex. This includes the "Wheel House" (1200 sq. ft.), an annex (480 sq. ft.), auto shop (800 sq. ft.) with car lift, and another barn (2400 sq. ft.) with large loft and towering overhead door.
$705,000
VL Venus Drive Chardon, OH 44024
- Type:
- Single Family
- Sq.Ft.:
- n/a
- Status:
- Active
- Beds:
- 3
- Lot size:
- 1 Acres
- Baths:
- 2.00
- MLS#:
- 5045174
- Subdivision:
- Venus Road 02
ADDITIONAL INFORMATION
Stunning 3 bed 2 bath Ranch With Study! Leading-edge designs with exceptional craftsmanship and unrivaled attention to detail. Customize the plan to your needs. Some of the featured highlights are Low E Windows, Cultured stone, Lifetime asphalt shingles, Kraft-maid cabinets, Quartz tops, Wood floors, Custom tile shower, Kohler plumbing fixtures, 95% efficient furnace, 9’ poured basement, Blown in fiberglass insulation, Solid core doors. Please contact listing agent for more details.
$489,500
211 Windflower Chardon, OH 44024
- Type:
- Single Family
- Sq.Ft.:
- 1,768
- Status:
- Active
- Beds:
- 3
- Lot size:
- 0.24 Acres
- Year built:
- 2024
- Baths:
- 2.00
- MLS#:
- 5024212
- Subdivision:
- Thistle Creek
ADDITIONAL INFORMATION
Experience the epitome of modern living with this 1686 sqft ranch plan, designed to offer comfort and style. This thoughtfully crafted home provides everything you need for daily living and entertaining. You're welcomed into a vaulted great room that seamlessly flows into the open kitchen and dining area as you enter. Whether family gatherings or holiday celebrations, this layout creates an inviting and enjoyable space for all. The dedicated main suite is a retreat featuring a luxury bath and a spacious walk-in closet, ensuring privacy and comfort. Two additional nice-sized bedrooms, a convenient first-floor laundry, and an attached two-car garage add to the home's functionality and convenience. With the option to choose your favorite lot and customize your dream home, this is an opportunity to create a personalized oasis in a beautiful location close to Chardon Square. Don't miss out on the chance to build the perfect home that meets your needs in the JEMM Construction Tisbury 1686 ranch plan.

The data relating to real estate for sale on this website comes in part from the Internet Data Exchange program of Yes MLS. Real estate listings held by brokerage firms other than the owner of this site are marked with the Internet Data Exchange logo and detailed information about them includes the name of the listing broker(s). IDX information is provided exclusively for consumers' personal, non-commercial use and may not be used for any purpose other than to identify prospective properties consumers may be interested in purchasing. Information deemed reliable but not guaranteed. Copyright © 2024 Yes MLS. All rights reserved.
Chardon Real Estate
The median home value in Chardon, OH is $282,000. This is lower than the county median home value of $318,400. The national median home value is $338,100. The average price of homes sold in Chardon, OH is $282,000. Approximately 59.15% of Chardon homes are owned, compared to 30.31% rented, while 10.54% are vacant. Chardon real estate listings include condos, townhomes, and single family homes for sale. Commercial properties are also available. If you see a property you’re interested in, contact a Chardon real estate agent to arrange a tour today!
Chardon, Ohio has a population of 5,212. Chardon is more family-centric than the surrounding county with 36.34% of the households containing married families with children. The county average for households married with children is 34.64%.
The median household income in Chardon, Ohio is $79,737. The median household income for the surrounding county is $90,285 compared to the national median of $69,021. The median age of people living in Chardon is 38.2 years.
Chardon Weather
The average high temperature in July is 80.7 degrees, with an average low temperature in January of 16.3 degrees. The average rainfall is approximately 45.8 inches per year, with 78.2 inches of snow per year.





