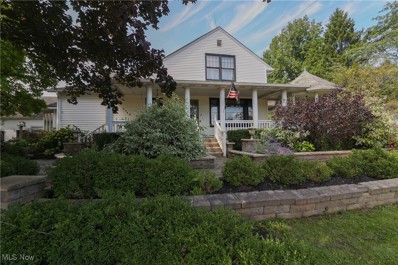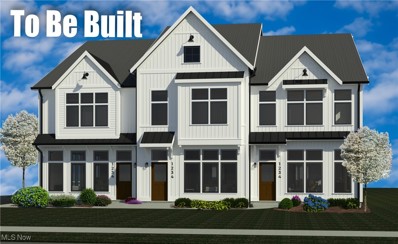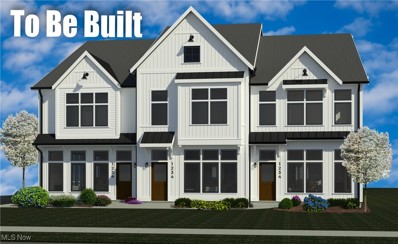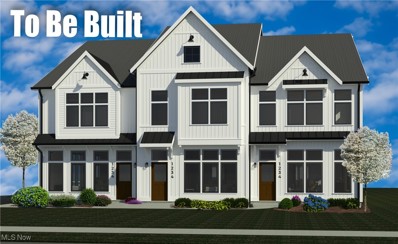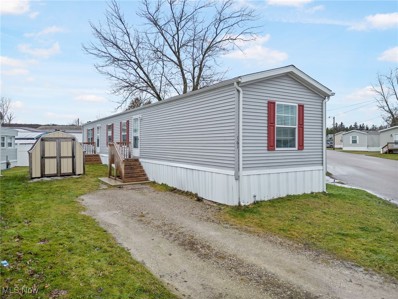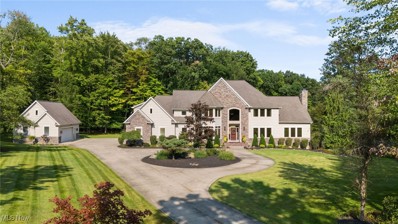Chardon OH Homes for Sale
$229,000
309 Cynthia Drive Chardon, OH 44024
- Type:
- Single Family
- Sq.Ft.:
- n/a
- Status:
- NEW LISTING
- Beds:
- 3
- Lot size:
- 0.27 Acres
- Year built:
- 1956
- Baths:
- 1.00
- MLS#:
- 5090760
ADDITIONAL INFORMATION
Welcome to 309 Cynthia Drive in the heart of charming Chardon, Ohio! This beautifully updated ranch home offers the perfect blend of modern comfort and classic charm. Step inside to find fresh paint throughout, complemented by new flooring, including plush carpet and luxury vinyl plank. The spacious living area flows seamlessly into the updated kitchen, which features a stainless steel range, microwave, and dishwasher, as well as stylish butcher block countertops. The completely renovated bathroom boasts contemporary finishes and fixtures, adding to the home's modern appeal. The finished basement provides additional living space, complete with a cozy wood burner to keep you warm during those chilly Ohio winters. New electrical and plumbing fixtures ensure worry-free living. Outside, enjoy the expansive back deck and a fenced-in yard, perfect for entertaining or relaxing. Situated in a quiet neighborhood, this move-in-ready home is close to Historic Chardon Square, schools, parks, and shopping. Don't miss out! Schedule your private showing today and make 309 Cynthia Drive your new home!
$239,000
13038 Woodin Road Chardon, OH 44024
- Type:
- Single Family
- Sq.Ft.:
- 1,556
- Status:
- NEW LISTING
- Beds:
- 3
- Lot size:
- 1 Acres
- Year built:
- 1956
- Baths:
- 1.00
- MLS#:
- 5090652
ADDITIONAL INFORMATION
Welcome to this charming 3-bedroom, 1-bathroom ranch home in the heart of Chardon, offering a unique blend of comfort, tranquility, and natural beauty. Many recent upgrades include New Furnace and A/C in 2021, Roof in 2022, New Septic in 2022. Don't miss the chance to make this charming home yours, schedule a showing today.
- Type:
- Single Family
- Sq.Ft.:
- n/a
- Status:
- Active
- Beds:
- 3
- Lot size:
- 1.51 Acres
- Year built:
- 1901
- Baths:
- 2.00
- MLS#:
- 5090273
- Subdivision:
- Munson 01
ADDITIONAL INFORMATION
- Type:
- Single Family
- Sq.Ft.:
- 1,492
- Status:
- Active
- Beds:
- 2
- Lot size:
- 1.5 Acres
- Year built:
- 1950
- Baths:
- 1.00
- MLS#:
- 5087908
- Subdivision:
- Hambden
ADDITIONAL INFORMATION
Welcome to this incredible Ranch style home in Hambden Township on 1.5 acres! Step on in and immediately notice this open concept home. The Family room is spacious w/hardwood floors and a wood-burning fireplace to warm up to. The Kitchen has plenty of cabinet and counter space for all your baking and cooking needs. Kitchen comes with granite counter tops, stainless steel appliances, and a breakfast bar overlooking the Dinning area w/sliding door leading to the back deck. Also, on the main floor are two generously sized bedrooms w/hardwood floors and a full bath. In the lower level you have a Rec room with another wood-burning fireplace, an office and the Utility/laundry area. Outside you have a newer front porch and in the back you have a deck overlooking the gorgeous lot. Some updates include: Tankless water heater 2024, Well pump 2024, water softener 2022, well holding tank 2017, septic pump 2024, bathroom tub and surround 2023, oven and microwave 2022. All this and the home comes with a 1-year warranty! Call now for your private showing as this one won’t last long!
$419,990
131 High Fox Drive Chardon, OH 44024
- Type:
- Single Family
- Sq.Ft.:
- 3,176
- Status:
- Active
- Beds:
- 4
- Lot size:
- 0.15 Acres
- Baths:
- 3.00
- MLS#:
- 5089846
- Subdivision:
- Maple Trace
ADDITIONAL INFORMATION
The sought after Anderson floor plan with 1st floor owner’s bedroom and 1st floor laundry never disappoints! Spacious foyer and inviting flex area gives you the creativity to make the Anderson your own space, which can be used as a study, office and more. The stunning family room adjoins your gourmet kitchen and overlooks the whole level, including the dining area and optional rear porch. Your luxury owner's suite completes the main floor with a dual vanity bath and walk-in closet. Upstairs, two bedrooms, a full bath and large loft offer more comfort and living space. For a limited time this home comes complete with a finished basement for extra entertaining space or a place to unwind at the end of a long day. Schedule your appointment today this home wont last! To be built home. Pictures are for illustration purposes only.
$419,990
202 High Fox Drive Chardon, OH 44024
- Type:
- Single Family
- Sq.Ft.:
- 3,133
- Status:
- Active
- Beds:
- 4
- Lot size:
- 0.15 Acres
- Baths:
- 3.00
- MLS#:
- 5089818
- Subdivision:
- Maple Trace
ADDITIONAL INFORMATION
New Construction with city water & sewer, 4 bedroom 2.5 bath new home with finished basement, on a very large corner homesite where busy families can come together just as easily as they can spread out. Family room with open concept to the dining area and kitchen with upgraded granite countertops. Upstairs, four spacious bedrooms, provide space for everyone to recharge while the second-floor laundry makes chores a breeze. And when the day is done, retreat to the owner’s suite complete with your own bathroom and walk-in closet or head down to the finished basement to kick back and relax or venture out to the covered deck for a relaxing evening. Photos are for illustration purposes only. High efficiency home with many warranties to give added piece of mind. To Be Built. Photos for representation only. Call for details, won’t last!
$374,990
208 High Fox Drive Chardon, OH 44024
- Type:
- Single Family
- Sq.Ft.:
- 2,397
- Status:
- Active
- Beds:
- 4
- Lot size:
- 0.18 Acres
- Baths:
- 3.00
- MLS#:
- 5089785
- Subdivision:
- Maple Trace
ADDITIONAL INFORMATION
New Construction with public water & sewer, 4 bedroom 2.5 bath with finished basement where busy families can come together just as easily as they can spread out. The family entry keeps shoes organized as you come and go. With the family room open to the dining area and kitchen with upgraded granite countertops. Relax with a cup of coffee on your private covered porch. Upstairs, four spacious bedrooms, provide space for everyone to recharge while the second-floor laundry makes chores a breeze. And when the day is done, retreat to the owner’s suite complete with your own bathroom and walk-in closet or head down to the finished basement to kick back and relax. Photos are for illustration purposes only. High efficiency home with many warranties to give added piece of mind. To Be Built. Photos for representation only. Call for details, won’t last!
- Type:
- Single Family
- Sq.Ft.:
- 2,150
- Status:
- Active
- Beds:
- 4
- Lot size:
- 4.01 Acres
- Year built:
- 1978
- Baths:
- 2.00
- MLS#:
- 5088148
ADDITIONAL INFORMATION
Welcome to this meticulously maintained 4-bedroom, 2-bathroom home, boasting 2,150 square feet of charm on 4 beautiful acres in the Berkshire School District. This one-owner dream home was thoughtfully designed with craftsman-style trim and wood detailing throughout and has been lovingly cared for over the years. Enter the inviting living room, highlighted by elegant tray ceilings, a stunning brick fireplace with gas logs and custom doors, and a beautiful bay window with stone accents. Adjacent is the dining room, featuring matching tray ceilings, classic wainscoting, parquet floors, and timeless craftsman-style wood trim that adds character to both spaces. The kitchen is a chef’s delight, offering porcelain tile floors, wood detailing throughout, durable Corian countertops and backsplash, and updated appliances, including a dishwasher (2022) and microwave (2023). Just off the kitchen, discover a cozy bonus room with a built-in bar, a second brick fireplace with a wood box, and hardwood floors beneath the carpet. This room overlooks the backyard and conveniently connects to a full bath. Upstairs, you’ll find four spacious bedrooms, all featuring hardwood floors, craftsman-style wood trim, and generous closet space. The full bath on this level showcases classic white tile walls and flooring for a clean, timeless look. Outside, the property features a shed for storage or hobbies and a barbecue pit, perfect for outdoor entertaining. With 4 acres of serene land, there’s plenty of space to enjoy nature, garden, or even expand. The unfinished basement offers endless possibilities to create a rec room, workshop, or additional living space to suit your needs. This home is a true gem—don’t miss the chance to make it yours!
- Type:
- Condo
- Sq.Ft.:
- 1,640
- Status:
- Active
- Beds:
- 4
- Year built:
- 1990
- Baths:
- 2.00
- MLS#:
- 5087138
- Subdivision:
- Burlington Oval
ADDITIONAL INFORMATION
Beautifully Maintained Cape Cod Condo in Burlington Oval Community! This unit offers over 1600 finished sqft with 4 Bedrooms, 2 updated full baths, finished basement, freshly painted interior & newer flooring/carpeting throughout. Living Room welcomes you with wood laminate flooring through to Eat-in Kitchen with all appliances & slider to private patio. 1st Floor Master Bedroom has been recently painted & new carpeting installed. 2nd floor includes 2 large bedrooms & full bath. 4th bedroom on main floor could also be used as home office/nursery. Full basement includes finished Rec/Family Room with bar, glass block windows, great storage space & Laundry Room, washer & dryer stay. 2+car attached garage with pull-down attic storage. New front door. New concrete driveway & back patio. Community includes walking trails and close to shopping, dining, golfing, YMCA, Maple Highlands Trail, Geauga Parks & Historic Chardon Square! Immediate possession!
$222,000
12141 Aquilla Road Chardon, OH 44024
- Type:
- Single Family
- Sq.Ft.:
- n/a
- Status:
- Active
- Beds:
- 3
- Lot size:
- 1.29 Acres
- Year built:
- 1860
- Baths:
- 2.00
- MLS#:
- 5082334
- Subdivision:
- Holmes
ADDITIONAL INFORMATION
Unique one of a kind opportunity. Originally the Claridon schoolhouse in the 1800's. Meticulously restored. Lots of reclaimed trim door and hardware. Aprox. 1.3 acres. Updated off lot septic system recently serviced to County standards. Well recently serviced with new submersible well pump and holding tank. . Circular driveway with lots of parking. Storage out-building. Outside access to basement. Electric heat pump and central air recently serviced. Interior is amazing. Wood floors. Wood doors. Wood trim. Kraftmaid cabinets. Updated bathrooms with ceramic tile. This home is move-in ready! Immediate occupancy.
$224,900
211 Irma Drive Chardon, OH 44024
- Type:
- Single Family
- Sq.Ft.:
- 978
- Status:
- Active
- Beds:
- 3
- Lot size:
- 0.37 Acres
- Year built:
- 1956
- Baths:
- 2.00
- MLS#:
- 5081095
- Subdivision:
- Chardon Park Estates #1
ADDITIONAL INFORMATION
This darling home is just about as quaint as a home can be! From the moment you step inside you will be charmed by the beautiful upgrades and finishes this home offers. Hardwood floors that have just enjoyed a full face-lift shine and are sure to impress. A remodeled kitchen that is highlighted by new countertops and fresh paint keeps the ooh's and ahh's coming... the basement has been updated too with fresh new carpet and enhanced with a sparkling new full bath. Clean, tidy and quaint this lovely home is poised and ready to welcome a new family their new beginning.
- Type:
- Single Family
- Sq.Ft.:
- 1,008
- Status:
- Active
- Beds:
- 3
- Lot size:
- 1.5 Acres
- Year built:
- 1972
- Baths:
- 1.00
- MLS#:
- 5082906
- Subdivision:
- Bond
ADDITIONAL INFORMATION
Welcome to this charming 3-bedroom, 1-bathroom ranch home in the heart of Chardon, OH, offering a unique blend of comfort, tranquility, and natural beauty. Set on 1.5 sloping acres, the property includes a peaceful pond, providing a serene backdrop for relaxation or outdoor activities. Whether you're enjoying the sights and sounds of nature or creating your own outdoor retreat, this home is an ideal place to unwind and escape the hustle and bustle of daily life. As you step inside, you'll be greeted by a generously sized living room featuring a Harmon Pellet Stove—perfect for cozying up on cold evenings while adding both warmth and ambiance to the space. The room is filled with natural light, creating a welcoming atmosphere for both relaxation and entertaining. The eat-in kitchen is bright and functional, with plenty of space for casual dining. A door leads to a newly built deck, which extends your living area outdoors. This deck is perfect for enjoying your morning coffee, hosting a BBQ, or simply soaking in the scenic views of your expansive property. The full, walk-out basement provides endless possibilities. Whether you envision it as a workshop, recreation room, or a space for additional storage, this versatile area opens directly to the backyard, making it easy to bring the outdoors in. The gently sloped yard is perfect for gardening, outdoor activities, or adding your own personal touches to create an oasis. With the pond and surrounding greenery, you’ll feel like you’re living in your own private paradise. Located just minutes from local shops, restaurants, and schools, this property offers the best of both worlds: a peaceful country setting with convenient access to everything you need. Don’t miss the chance to make this charming home yours—schedule a showing today and experience the tranquility of country living in Chardon!
$210,000
319 Cynthia Drive Chardon, OH 44024
- Type:
- Single Family
- Sq.Ft.:
- n/a
- Status:
- Active
- Beds:
- 3
- Lot size:
- 0.27 Acres
- Year built:
- 1958
- Baths:
- 1.00
- MLS#:
- 5082582
ADDITIONAL INFORMATION
Welcome to 319 Cynthia Drive; a stunning brick exterior ranch home that blends timeless charm with stylish modern updates in a quiet, sought-after neighborhood. This three bedroom, one bathroom home is designed for comfort and convenience, with thoughtful upgrades throughout. Upon entering, you'll find an inviting living space featuring brand-new luxury vinyl tile (LVT) flooring that flows through the main areas, adding both durability and elegance. The kitchen offers new stainless steel range, hood and dishwaher, ample cabinetry, and a cozy breakfast nook. The newly remodeled bathroom feature a tile-surround tub, blending contemporary style with functionality. In the primary living area, a barnwood accent wall adds warmth and sophistication, creating the perfect setting for relaxation or entertaining. The primary suite provides a peaceful retreat with plenty of closet space, and two additional well-sized bedrooms offer flexibility for guests, family, or a home office. With new plush carpeting in all bedrooms, comfort is prioritized in every detail. Outside, the home offers a 2-car detached garage and a spacious, well-maintained yard with room for entertaining, gardening, or enjoying a peaceful evening. Located minutes from historic downtown Chardon Square, schools, parks, and shopping, this home is move-in ready and ideal for anyone looking to settle in a welcoming community with modern amenities.
- Type:
- Single Family
- Sq.Ft.:
- n/a
- Status:
- Active
- Beds:
- 4
- Lot size:
- 3.18 Acres
- Year built:
- 1975
- Baths:
- 3.00
- MLS#:
- 5081171
ADDITIONAL INFORMATION
Don't Miss Out On This Stately Colonial Home in Charming Chardon! Welcome to this impeccable 4-bedroom Colonial in the heart of Chardon, blending elegance with one-of-a-kind features. The heart of the home, the kitchen, showcases eye-catching Kraft Maid cabinetry and gleaming granite countertops, creating a chef’s dream for functionality and style. Entertain guests in the spacious formal dining and living rooms or enjoy the warmth of the family room’s cozy fireplace, accentuated by reclaimed 150-year-old barn wood—a testament to timeless charm. The Extaordoninary 29 x17 sunroom beckons with high ceilings, expansive windows, and polished porcelain tile—a captivating space for memorable gatherings. Step outside onto the generous Trex deck, where a peaceful backyard unfolds, featuring a stunning gazebo perfect for al fresco dining or relaxation. Upstairs, the primary suite offers an expansive retreat with a private ensuite bath, while three additional bedrooms share a main bath graced with granite finishes. The lower level completes the home with a versatile rec room, office or guest room, and a laundry area. This meticulously maintained property is a rare find with countless touches that make it exceptional. Schedule a private showing to experience this home’s inviting atmosphere firsthand!
- Type:
- Single Family
- Sq.Ft.:
- 3,350
- Status:
- Active
- Beds:
- 4
- Lot size:
- 3.85 Acres
- Year built:
- 1871
- Baths:
- 2.00
- MLS#:
- 5079815
- Subdivision:
- Bond Tr
ADDITIONAL INFORMATION
Zoned Commercial/ Residential - the possibilities are endless here. Welcome to 9948 Old State Rd. This beautiful 4 Bedroom, 2 Bath century home is situated on almost 4 acres with beautiful landscaping. The huge wrap around porch welcomes you into this spacious home with several large living spaces, a Bar, and a gorgeous formal Dining Room perfect for entertaining. The timeless updated Eat-in Kitchen boasts tons of cabinet and counter space, updated appliances, a coffee bar and a huge dinette area. The first floor also features a good sized Bedroom, full Bath and Laundry. Upstairs you will find the Owners Bedroom with a huge walk-in closet, 2 more large Bedrooms and another updated Full Bath. This home also features a 3+ attached Garage, a partially finished Basement, a beautiful gazebo and a fully fenced in back yard. Updates to the home include: gas hookup ran to home 2022 (not connected, there if buyer chooses to pay to have it connected to home), kitchen remodel 2023, hardwood floors and carpet 2023, upstairs full bath 2022, fully fenced yard 2021, master closet addition 2021, hot water tank 2021, and septic, a/c and furnace all serviced 2023. You don’t want to miss this one!
$275,000
11841 Bean Road Chardon, OH 44024
- Type:
- Single Family
- Sq.Ft.:
- 2,926
- Status:
- Active
- Beds:
- 3
- Lot size:
- 1.82 Acres
- Year built:
- 1973
- Baths:
- 1.00
- MLS#:
- 5079490
ADDITIONAL INFORMATION
Feeling Blessed in this Majestic Home. This home has a lot to offer. Close to park, school, hospital, Rt. 322. Fire pit out back with shed for storage and rock/flower gardens. The fall views are gorgeous. Well insulated, New roof House & shed 2023, Septic cleaned 05/24. Well 90'. Laundry is currently in bedroom/craft room but can be moved back to basement. Gas heat. 22x22 attached garage & entry to eat-in kitchen & basement. All appliances stay. Some chattels may be negotiable. Dining room has a sliding door to the back patio. Basement has lots of room for storage and waterproof/painted 2024. 2 sump pumps (one currently not in use). You can make it all fall into place here!
- Type:
- Condo
- Sq.Ft.:
- 2,002
- Status:
- Active
- Beds:
- 3
- Baths:
- 3.00
- MLS#:
- 5078989
- Subdivision:
- Cider Mill Townhomes
ADDITIONAL INFORMATION
*New Construction in Chardon. Now taking Reservations.* Welcome to Cider Mill Townhomes in Historic Chardon, Ohio Discover Cider Mill Townhomes - a blend of luxury and history nestled in the heart of Chardon. Located at the historic Cider Mill site, this exclusive community offers a unique living experience that harmonizes modern sophistication with the charm of yesteryears. Offering a private retreat with exclusive ownership of yards and driveways, a rarity in this historic enclave. Spacious open concept layouts, thoughtfully designed in a modern farmhouse style with 3 bedroom, 2.5 bathrooms. Ample storage space with basements and an option to finish for additional living areas. Upgraded Finishes: Including Frigidaire appliances, Quartz counters and Luxury Vinyl flooring and more. Community Amenities: Seamless living with a maintenance fee that cover landscaping & snow removal. With leisure spaces to enjoy peaceful tree lined paths, a private picnic area, and picturesque spots for dog walking. Personalized Design Options: Custom Finishes, select from a range of personalized finishes to make each space uniquely yours. With Interior Design assistance. Up to 10 hours with our interior designer to guide your selections. *Now Taking Reservations!! Step into a world of luxury and timeless heritage. Contact us to reserve your home in the exclusive Cider Mill Townhomes community today.
- Type:
- Condo
- Sq.Ft.:
- 2,023
- Status:
- Active
- Beds:
- 3
- Baths:
- 3.00
- MLS#:
- 5078977
- Subdivision:
- Cider Mill Townhomes
ADDITIONAL INFORMATION
*New Construction in Chardon. Now taking Reservations.* Welcome to Cider Mill Townhomes in Historic Chardon, Ohio Discover Cider Mill Townhomes - a blend of luxury and history nestled in the heart of Chardon. Located at the historic Cider Mill site, this exclusive community offers a unique living experience that harmonizes modern sophistication with the charm of yesteryears. Offering a private retreat with exclusive ownership of yards and driveways, a rarity in this historic enclave. Spacious open concept layouts, thoughtfully designed in a modern farmhouse style with 3 bedroom, 2.5 bathrooms. Ample storage space with basements and an option to finish for additional living areas. Upgraded Finishes: Including Frigidaire appliances, Quartz counters and Luxury Vinyl flooring and more. Community Amenities: Seamless living with a maintenance fee that cover landscaping & snow removal. With leisure spaces to enjoy peaceful tree lined paths, a private picnic area, and picturesque spots for dog walking. Personalized Design Options: Custom Finishes, select from a range of personalized finishes to make each space uniquely yours. With Interior Design assistance. Up to 10 hours with our interior designer to guide your selections. *Now Taking Reservations!! Step into a world of luxury and timeless heritage. Contact us to reserve your place in the exclusive Cider Mill Townhomes community today.
- Type:
- Condo
- Sq.Ft.:
- 1,969
- Status:
- Active
- Beds:
- 3
- Baths:
- 3.00
- MLS#:
- 5078969
- Subdivision:
- Cider Mill Townhomes
ADDITIONAL INFORMATION
*New Construction in Chardon. Now taking Reservations.* Welcome to Cider Mill Townhomes in Historic Chardon, Ohio Discover Cider Mill Townhomes - a blend of luxury and history nestled in the heart of Chardon. Located at the historic Cider Mill site, this exclusive community offers a unique living experience that harmonizes modern sophistication with the charm of yesteryears. Offering a private retreat with exclusive ownership of yards and driveways, a rarity in this historic enclave. Spacious open concept layouts, thoughtfully designed in a modern farmhouse style with 3 bedroom, 2.5 bathrooms. Ample storage space with basements and an option to finish for additional living areas. Upgraded Finishes: Including Frigidaire appliances, Quartz counters and Luxury Vinyl flooring and more. Community Amenities: Seamless living with a maintenance fee that cover landscaping & snow removal. With leisure spaces to enjoy peaceful tree lined paths, a private picnic area, and picturesque spots for dog walking. Personalized Design Options: Custom Finishes, select from a range of personalized finishes to make each space uniquely yours. With Interior Design assistance. Up to 10 hours with our interior designer to guide your selections. *Now Taking Reservations!! Step into a world of luxury and timeless heritage. Contact us to reserve your place in the exclusive Cider Mill Townhomes community today. 110 Cider Mill will be our Model home for 2025. We are building this same design on other lots that are available. (The 3rd floor is being constructed on the new model which will add approximately 410 square feet to the overall sq. ft.)
$279,900
8892 Brakeman Road Chardon, OH 44024
- Type:
- Single Family
- Sq.Ft.:
- 2,616
- Status:
- Active
- Beds:
- 3
- Lot size:
- 1 Acres
- Year built:
- 1950
- Baths:
- 2.00
- MLS#:
- 5078058
- Subdivision:
- Bond
ADDITIONAL INFORMATION
The seller has gotten married and needs a larger home! Recent price reductions are due to desire to sell and not indicative of issues or quality of this expansive raised ranch nestled in Hambden Township, offering a blend of spacious living and charming details. As you approach the home, the large and beautifully covered front porch invites you to relax and enjoy the serene surroundings. The home had a NEW ROOF installed in 2024 that was a total tear off, and features upgraded composite shingles and a 50 year transferable warranty as well as new gutters, skylight and downspouts! Step inside to discover a open concept living area, seamlessly combining the living, dining, and kitchen spaces. The kitchen is equipped with a newer dishwasher (2024), ensuring modern convenience. Cozy up in the step-down den, where a woodburner provides both warmth and ambiance, capable of heating much of the home. The home features a vast vaulted great room with loads of natural light, highlighted by elegant vinyl plank flooring. The split floor plan enhances privacy and maximizes the square footage of the home. In one wing, there are two generously sized secondary bedrooms that share a full main bath. The primary bedroom offers a serene retreat with its own large ensuite bath. The lower level of the home provides abundant storage space, a laundry room, and additional storage areas. The home had a large addition added in 2000, inclusive of the great room, primary bedroom and primary bath. A mudroom leads to the oversized garage, which includes ample workshop space. For those who need extra room, there’s also a separate shed or workshop, and the sellers have thoughtfully included additional RV storage space. The home is wired for the future, 2 gig fiber internet is available, and the home is wired for fiber. The home combines functionality with comfort, offering a perfect setting for both relaxation and entertainment.
- Type:
- Single Family
- Sq.Ft.:
- 1,216
- Status:
- Active
- Beds:
- 3
- Year built:
- 2021
- Baths:
- 2.00
- MLS#:
- 5077371
ADDITIONAL INFORMATION
- Type:
- Single Family
- Sq.Ft.:
- 4,386
- Status:
- Active
- Beds:
- 4
- Lot size:
- 3.06 Acres
- Year built:
- 2004
- Baths:
- 4.00
- MLS#:
- 5077235
ADDITIONAL INFORMATION
Feel right at home as you are welcomed by a “farmhouse feel” front porch where you can spend the evenings enjoying the beautiful sunset sky. Come into a warm and inviting but open foyer, showing a separate dining area to the left, followed by an eat in kitchen with island. There is one step down into a very spacious but cozy living room with gas fireplace, perfect for TV binging and warm family gatherings. The newly refinished hardwood gives a rich feeling to the first floor through the mudroom into the laundry room. A laundry chute eliminates heavy laundry baskets and brings back an old luxury. Head downstairs to plenty of finished space with full bath, perfect for out-of-town guests, entertaining or family movie nights. Upstairs you will be pleasantly pleased with the 4 very sizable bedrooms. A double vanity, full hall bath is perfect for the kids, with a separating pocket door for multi-person use on busy school mornings. The main bedroom welcomes you through French doors to a window bench seat retreat, made for you to get lost in your latest book or just enjoy some alone time. It introduces you to the huge master suite with vaulted ceilings and large walk-in closet. The closet boasts its own little secret with a door leading to a large walk in storage area, perfect for holiday décor or hiding Christmas gifts! The large en-suite bath offers a jetted tub with separate shower and plenty of linen space. Every window holds a beautiful view of the outdoors. The lot is wooded with a creek running along the edge of the trees and plenty of open area as well. A three-car garage gives plenty of space for storage. This home is filled with character and charm. Come and see all the amazing things this home offers!
- Type:
- Single Family
- Sq.Ft.:
- 3,664
- Status:
- Active
- Beds:
- 3
- Lot size:
- 3.03 Acres
- Year built:
- 1985
- Baths:
- 3.00
- MLS#:
- 5075919
- Subdivision:
- Fox Meadow
ADDITIONAL INFORMATION
Welcome Home. This lovely three-bedroom, two-and-a-half-bathroom house encompasses approximately 3,112 square feet of living space situated on 3 wooded acres, just 3 miles north of Chardon. Residents can enjoy the tranquility of the serene setting while taking advantage of the convenient features and amenities within the home. The property features lush greenery and perennial gardens, providing a peaceful setting amidst wooded surroundings. A custom stone patio provides plenty of space for outdoor living. Expansive windows offer an abundance of natural light, complementing the rustic charm of the home. The passive solar atrium and earth-bermed design provides energy efficiency with low utility bills. The residence boasts 9 foot ceilings and new stainless steel appliances, a first floor laundry, a private office space, in addition to a living room, dining room, family room with a wood-burning stove, eat- in kitchen and half bath. The second floor has 3 bedrooms, 2 baths, a large recreation room with a cathedral ceiling and a separate outdoor entrance, as well as a fully carpeted loft area that could serve as a 4th bedroom. The house’s unique design provides convenient accessibility from three entrances on the second floor and one on the first. The attic space above the second floor bedrooms is easily accessible and has ceiling lighting and full plywood flooring that provides lots of additional storage space. There is also a large, partially finished walk-in basement located off the first floor that comes with a spare refrigerator. A perfect home providing plenty of family space for both indoor and outdoor living.
$799,999
10000 Wisner Road Chardon, OH 44024
- Type:
- Single Family
- Sq.Ft.:
- 4,900
- Status:
- Active
- Beds:
- 4
- Lot size:
- 3.59 Acres
- Year built:
- 1992
- Baths:
- 4.00
- MLS#:
- 5072091
ADDITIONAL INFORMATION
Kirtland Schools!!! One-year home warranty included with purchase! Nestled on nearly 4 acres of land enveloped by the Holden Arboretum, this home seamlessly integrates locally sourced natural stone with expert craftsmanship. Its inviting floorplan offers scenic views from every angle, complemented by a kitchen featuring maple custom cabinets and a family room with a stunning barn stone wood-burning fireplace. The first-floor laundry/mudroom boasts Tennessee Crab Orchard sandstone countertops and a shower hookup. A fashionable dining room adjoins a two-story foyer with space for a potential wet bar. Upstairs, a custom-built hardwood staircase leads to the master bedroom with a private bathroom featuring natural cleft Tennessee Crab Orchard stone flooring. Additional space above the garage allows for an office. Recent upgrades include a new roof installed in fall 2023. Access is via a private driveway constructed from bricks from Cleveland's historic streets. The basement offers recreational areas with Pennsylvanian blue stone flooring and potential for a wine cellar. Heating options include three furnaces, including a wood-burning furnace with a backup propane system. Welcome home!
$1,140,000
11955 Epping Trail Chardon, OH 44024
- Type:
- Single Family
- Sq.Ft.:
- 6,610
- Status:
- Active
- Beds:
- 4
- Lot size:
- 5.03 Acres
- Year built:
- 2003
- Baths:
- 6.00
- MLS#:
- 5067645
- Subdivision:
- Reserve At Bass Lake
ADDITIONAL INFORMATION
Welcome to this Incredible Custom Built home nestled on 5+ Beautiful Wooded Acres! This expansive and inviting home boasts over 6500 finished sqft of living space w/4 Bedrooms, 6 Full Baths & full finished walk-out basement! Main level living includes 2-story Foyer open to Formal Dining Room & Office/Library. Vaulted Great Room w/marble fireplace is open to bright & light octagonal Living Room surrounded by windows. Well-appointed and sun-filled Gourmet Kitchen is a cooks dream with abundance of hickory cabinets, granite counters, center island breakfast bar w/cooktop & prep sink, walk-in pantry, newer stainless steel LG appliances include double oven, warming drawer & wine fridge, hardwood floors through to Breakfast area w/access to deck and pool. Retreat upstairs to the Master Bedroom Suite complete w/dressing/sitting room, his/hers walk-in closets & Glamour Bath w/double sink marble vanity & oversized jetted tub. 2 additional spacious bedrooms each w/walk-in closet & private full bath. Huge 4th Bedroom/Bonus Room w/full bath complete the second level. Full finished walk-out lower level Family/Media/Rec Room w/kitchenette, fireplace, full bath & storage area. Large 1st flr Laundry Room & Mudroom w/built-in bench & cabinetry. Whole house generator 2021. Pella windows. Enjoy summer nights on the screened-in porch overlooking composite deck wrapping around the 28' swimming pool. Secluded & surrounded by mature trees, this property backs up to a 200+Acre Nature Preserve and is situated on quiet cul-de-sac. Beautifully landscaped w/manicured beds full of lush plantings. Concrete circular drive, 4+car attached garage plus 2+car detached garage/outbuilding w/walk-up attic storage. This home is ready for a growing family or multi-generational family to make memories of their own! Close to Notre Dame Cathedral Latin, Historic Fowlers Mill, Alpine Valley, Geauga Parks, UH Geauga Hospital and just minutes to shopping & dining and just 30 miles east of Downtown Cleveland!

The data relating to real estate for sale on this website comes in part from the Internet Data Exchange program of Yes MLS. Real estate listings held by brokerage firms other than the owner of this site are marked with the Internet Data Exchange logo and detailed information about them includes the name of the listing broker(s). IDX information is provided exclusively for consumers' personal, non-commercial use and may not be used for any purpose other than to identify prospective properties consumers may be interested in purchasing. Information deemed reliable but not guaranteed. Copyright © 2024 Yes MLS. All rights reserved.
Chardon Real Estate
The median home value in Chardon, OH is $292,600. This is lower than the county median home value of $318,400. The national median home value is $338,100. The average price of homes sold in Chardon, OH is $292,600. Approximately 59.15% of Chardon homes are owned, compared to 30.31% rented, while 10.54% are vacant. Chardon real estate listings include condos, townhomes, and single family homes for sale. Commercial properties are also available. If you see a property you’re interested in, contact a Chardon real estate agent to arrange a tour today!
Chardon, Ohio 44024 has a population of 5,212. Chardon 44024 is less family-centric than the surrounding county with 33.97% of the households containing married families with children. The county average for households married with children is 34.64%.
The median household income in Chardon, Ohio 44024 is $79,737. The median household income for the surrounding county is $90,285 compared to the national median of $69,021. The median age of people living in Chardon 44024 is 38.2 years.
Chardon Weather
The average high temperature in July is 80.7 degrees, with an average low temperature in January of 16.3 degrees. The average rainfall is approximately 45.8 inches per year, with 78.2 inches of snow per year.














