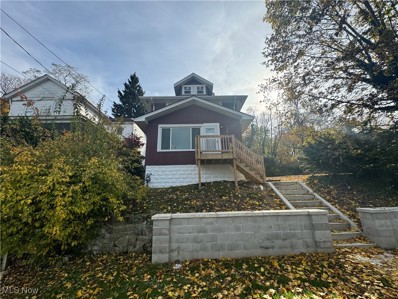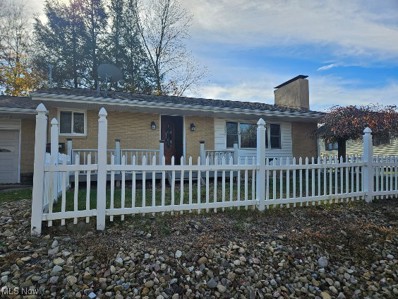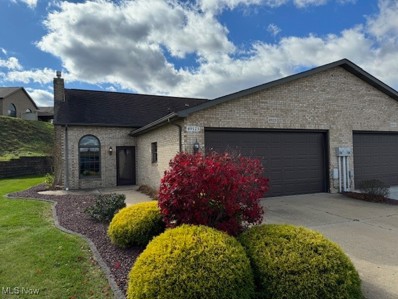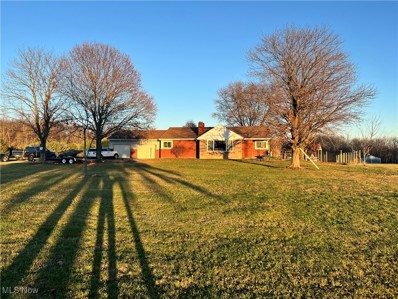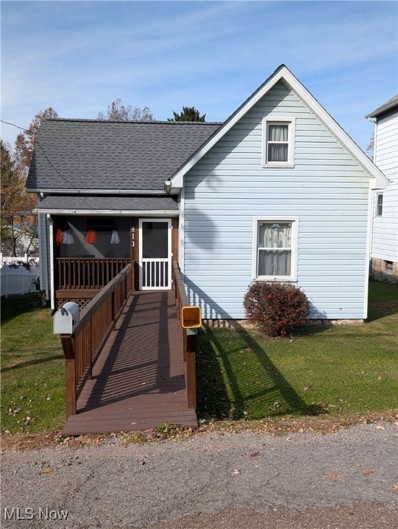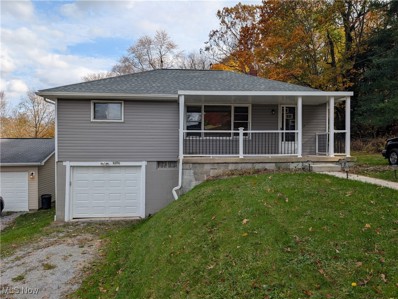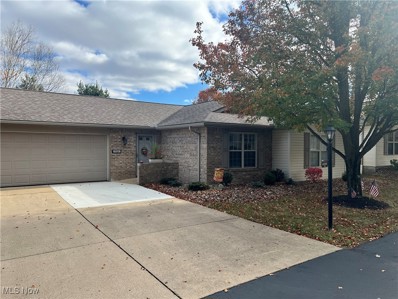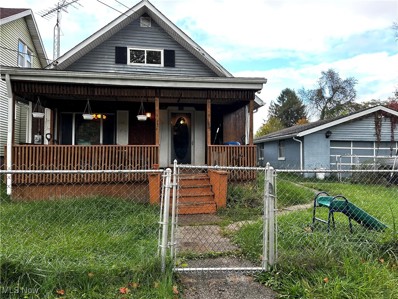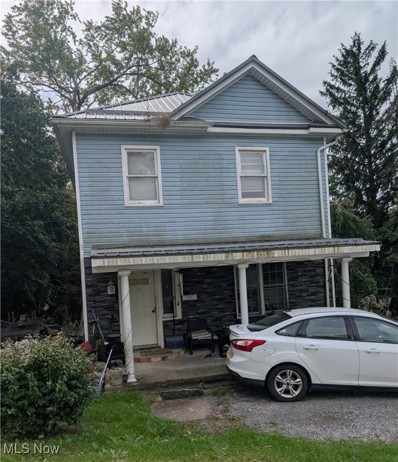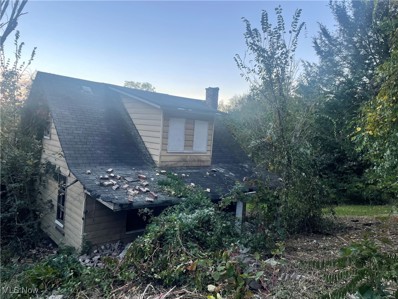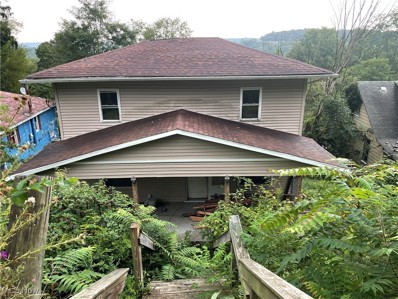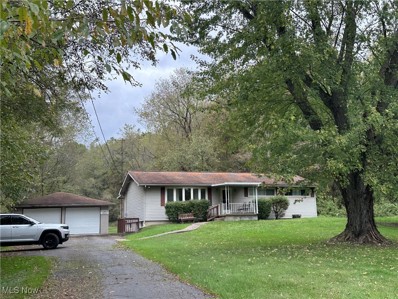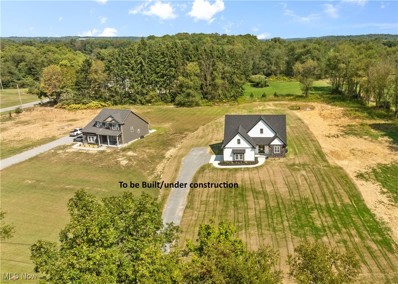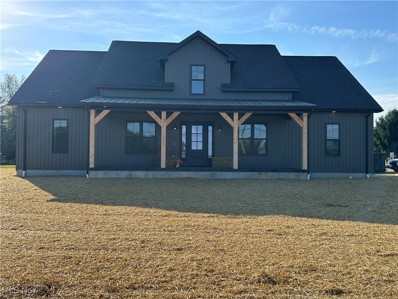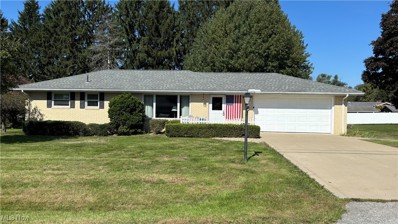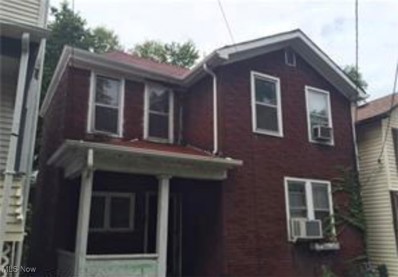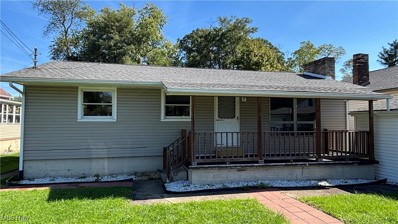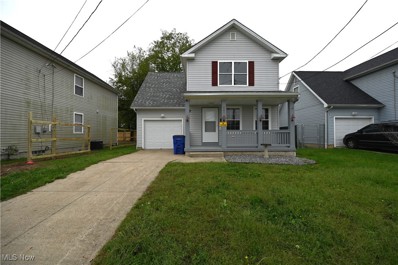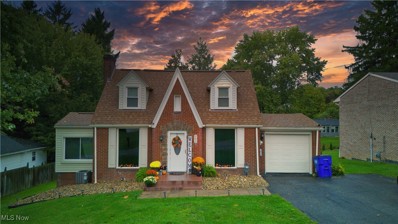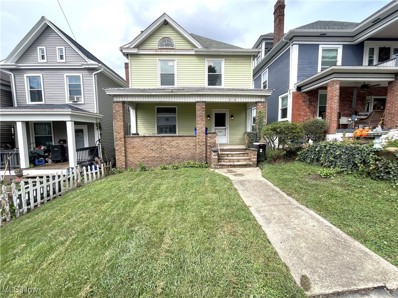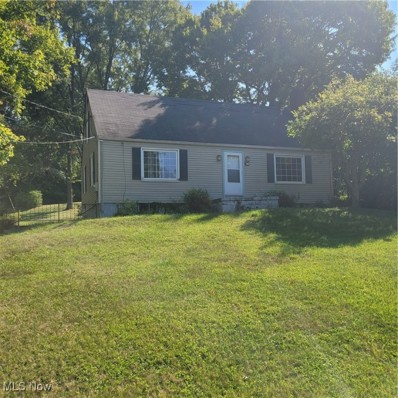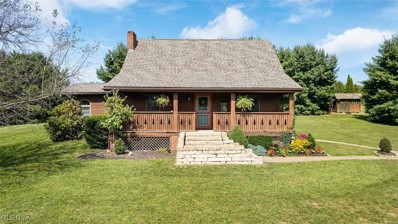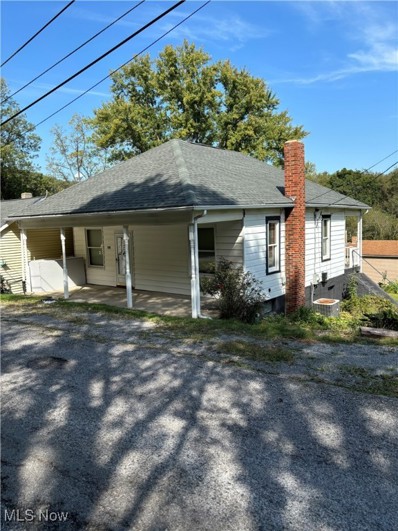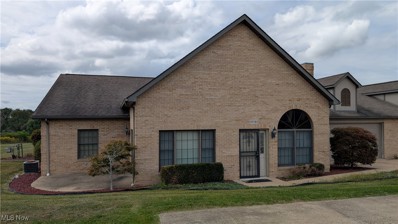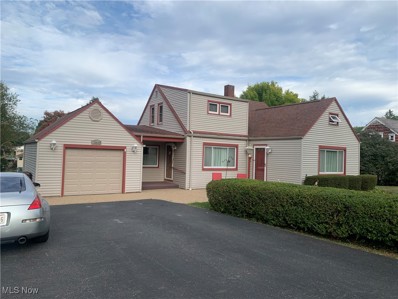East Liverpool OH Homes for Sale
- Type:
- Single Family
- Sq.Ft.:
- n/a
- Status:
- NEW LISTING
- Beds:
- 2
- Lot size:
- 0.14 Acres
- Year built:
- 1930
- Baths:
- 1.00
- MLS#:
- 5085481
ADDITIONAL INFORMATION
Two bedroom , one bath, large living room , dining room, fully updated kitchen, new granite counter tops, new cabinets and flooring. Enclosed front porch. Full basement, . New roof, windows and doors, HVAC, electric, and plumbing, exterior just painted. Completely gutted and new drywall. Two car detached garage (new door), large yard partially fenced i
- Type:
- Single Family
- Sq.Ft.:
- 1,680
- Status:
- NEW LISTING
- Beds:
- 3
- Lot size:
- 0.19 Acres
- Year built:
- 1960
- Baths:
- 2.00
- MLS#:
- 5085216
- Subdivision:
- Baxter
ADDITIONAL INFORMATION
Must see this adorable 3 bedroom, 2 bath, ranch, home located on a dead-end street. Recently renovated kitchen with granite countertops and newer appliances. A two-car garage is attached with access to the kitchen. Full basement that is partially finished. Front and rear decks. A small section of the front yard is fenced.
- Type:
- Condo
- Sq.Ft.:
- 1,526
- Status:
- Active
- Beds:
- 2
- Lot size:
- 0.07 Acres
- Year built:
- 2003
- Baths:
- 2.00
- MLS#:
- 5084631
ADDITIONAL INFORMATION
Come see this great condo overlooking the beautiful Turkana Golf Course. This home features two bedrooms, two full bathrooms, and a two-car garage. Call today and let's make this great home yours by Christmas!
- Type:
- Single Family
- Sq.Ft.:
- 1,840
- Status:
- Active
- Beds:
- 3
- Lot size:
- 0.86 Acres
- Year built:
- 1956
- Baths:
- 1.00
- MLS#:
- 5084611
ADDITIONAL INFORMATION
Must see 3-bedroom ranch on highly desirable Old Fredericktown Road in Calcutta. Beautiful hardwood flooring throughout the home, cozy living room with a fireplace and beautiful red cherry post that brings nature indoors. Updates include newly remodeled kitchen with pop out windows that mimic the lifestyle of an outdoor kitchen. Beautifully updated bathroom, and 3 large bedrooms. Newly installed electric furnace and A/C with a 10-year parts and service warranty. New 200-amp electrical box, new ramp going into the basement that will allow easy storage of outdoor equipment into the basement. On the other side of the basement, you can enjoy more living space by making it a family room or a 4th bedroom. Enjoy the sunroom that extends to the lovely back yard with a pavilion and a pool. This home has so much to offer that it cannot all be put into writing, it is a must see. Please give 1 day notice for showings.
- Type:
- Single Family
- Sq.Ft.:
- 616
- Status:
- Active
- Beds:
- 1
- Lot size:
- 0.09 Acres
- Year built:
- 1900
- Baths:
- 1.00
- MLS#:
- 5082422
- Subdivision:
- Pleasant Heights Land & Improve
ADDITIONAL INFORMATION
Charming single-family home in a quiet neighborhood. This cozy, low maintenance residence features: 1 Bedroom with 2 closets and 1 updated bathroom, wheelchair ramp, 2 screened porches, main floor laundry, new hot water tank, fenced in yard, new flooring throughout and a new roof to ensuring peace of mind for years to come. Enjoy the benefits of living in a quiet community while being just a short distance from local amenities, parks, and schools. This home is perfect for first-time buyers or anyone looking to downsize without sacrificing comfort. Don’t miss out on this fantastic opportunity! Schedule a viewing today!
- Type:
- Single Family
- Sq.Ft.:
- 864
- Status:
- Active
- Beds:
- 3
- Lot size:
- 0.53 Acres
- Year built:
- 1930
- Baths:
- 2.00
- MLS#:
- 5077763
ADDITIONAL INFORMATION
Check out this home conveniently located in St Clair Twp on just over a half-acre. This ranch style 3 bedroom 1 1/2 bath home features newer vinyl siding, newer roof, updated electric, updated bathroom, 8' x 20' front porch, 10' x 12' rear deck with vinyl railing, hardwood floors and 1 car integral garage all located on a quiet road in Beaver Local School District.
- Type:
- Condo
- Sq.Ft.:
- 1,212
- Status:
- Active
- Beds:
- 2
- Lot size:
- 1 Acres
- Year built:
- 2000
- Baths:
- 2.00
- MLS#:
- 5082253
- Subdivision:
- Spruce Meadows Condo
ADDITIONAL INFORMATION
Lovely, one floor living condo located at Spruce Meadow's. 2 BR 2 full bath, beautiful hardwood flooring, Large master bedroom with a full bathroom. Extra-large doors and wide hallway make it spacious for anyone to maneuver around. Laundry closet is off of the kitchen. Large living space with a dining room and peaked ceilings. Enjoy the outdoors on the covered patio. Also included is a 2-car attached garage, newer carpet, blinds and freshly painted. Schedule your private tour, please allow 1 day notice.
- Type:
- Single Family
- Sq.Ft.:
- 672
- Status:
- Active
- Beds:
- 3
- Lot size:
- 0.15 Acres
- Year built:
- 1920
- Baths:
- 2.00
- MLS#:
- 5078397
- Subdivision:
- Beed1wood 4th Add
ADDITIONAL INFORMATION
Looking for a investment property or even a starter home? This Bungalow is what you're looking for. The home is situated on a double lot and offers 2 car detached garage, fenced in yard and a shed fo. The first floor offers laundry, Master Bedroom and half bath for those looking for something on one level! This home has great potential but needs minor renovations. Call/text us to schedule your showing today!! PROPERTY BEING SOLD “AS-IS”
- Type:
- Single Family
- Sq.Ft.:
- 1,232
- Status:
- Active
- Beds:
- 3
- Lot size:
- 0.09 Acres
- Year built:
- 1890
- Baths:
- 2.00
- MLS#:
- 5077765
ADDITIONAL INFORMATION
Schedule your private showing to view this home with tons of potential! This 3 bedroom 1 1/2 bath home features vinyl siding, metal roof, decorative stone facade on the front porch façade, off-street parking and a 10' x 20' patio. Don't miss out on this one!!
- Type:
- Single Family
- Sq.Ft.:
- n/a
- Status:
- Active
- Beds:
- n/a
- Lot size:
- 0.45 Acres
- Year built:
- 1930
- Baths:
- MLS#:
- 5077794
- Subdivision:
- Grandview Add
ADDITIONAL INFORMATION
Opportunity to own an extra lot in East Liverpool. House needs torn down, but utilities are available. Please contact me for more information or to schedule your showing.
- Type:
- Single Family
- Sq.Ft.:
- n/a
- Status:
- Active
- Beds:
- n/a
- Lot size:
- 0.2 Acres
- Year built:
- 1930
- Baths:
- MLS#:
- 5066846
- Subdivision:
- Riverview Land Co Add 02
ADDITIONAL INFORMATION
Investor Special! Let's add this to your investment portfolio or a great way to start in investing. Property has been cleared so you can transform this home into what you would like. Contact me today and let's see your next investment.
- Type:
- Single Family
- Sq.Ft.:
- n/a
- Status:
- Active
- Beds:
- 3
- Lot size:
- 3.06 Acres
- Year built:
- 1966
- Baths:
- 2.00
- MLS#:
- 5076032
ADDITIONAL INFORMATION
An immaculate 3 BR Ranch home on over 3 acres! You will feel right at home as you utilize every inch of the property! The home consists of 3 BR's and 1.5 Baths. The kitchen includes all appliances and has a nice pantry closet. The dining room features sliding glass doors that go out to the covered back porch with indoor/outdoor carpet. The living room is open and spacious for all your furniture! Additional rooms are available in the basement for rec rooms, canning rooms, storage rooms, or whatever you prefer. The options are endless! Outside is a 2 car detached garage and very private back yard for all your entertaining needs! You will not be disappointed in the 3 acres of pure privacy! Call today to take a look!
- Type:
- Single Family
- Sq.Ft.:
- 3,640
- Status:
- Active
- Beds:
- 3
- Lot size:
- 1.01 Acres
- Year built:
- 2024
- Baths:
- 2.00
- MLS#:
- 5076077
ADDITIONAL INFORMATION
Discover the future of home living in 2024! This newly constructed ranch home in St. Clair Township is packed with desirable features that you won’t find elsewhere. Welcome to your brand new haven, expertly crafted by Riverbuilt Homes. Nestled within the esteemed Beaver Local School district, this home beautifully blends modern design with the latest smart home technology. It offers 3 spacious bedrooms, 2 stylish bathrooms, and a convenient 2-car garage. As you enter, you'll be greeted by soaring 9-foot ceilings that create an open and welcoming ambiance. Energy-efficient recessed LED lighting brightens every room, while full Ethernet Cat-6 prep, multimedia capabilities in the living room, and security camera prep provide both functionality and peace of mind. Enjoy added convenience with a smart doorbell, Wi-Fi thermostat, and wifi garage door opener. The kitchen is a standout feature, showcasing solid wood cabinets, stunning granite countertops, and sleek stainless steel appliances. The master bedroom includes a vaulted ceiling and a ceiling fan for your comfort. Plus, the living room, kitchen, and dining areas all feature vaulted ceilings with stylish LVT flooring. In today’s world of extras, this home has you covered. Don’t miss your chance to see this incredible property—call today to schedule your private tour and to build your custom home! Please note: Photos are from a previous build; a different floor plan is currently under construction.
- Type:
- Single Family
- Sq.Ft.:
- n/a
- Status:
- Active
- Beds:
- 4
- Lot size:
- 0.66 Acres
- Year built:
- 2024
- Baths:
- 3.00
- MLS#:
- 5075671
- Subdivision:
- Frederick Heights
ADDITIONAL INFORMATION
New construction-still unfinished. This new ranch home is on the corner of Old Fredericktown Rd and N Park Circle. Open floor plan. Gorgeous ceramic tiled master bath with 2 adjoining walk-in closets for him and her. 3 bedrooms on the main floor and the 4th is above the garage, can be used for office, playroom or man cave. Enjoy some relaxing time on either of the stamped concrete porches.
- Type:
- Single Family
- Sq.Ft.:
- n/a
- Status:
- Active
- Beds:
- 3
- Lot size:
- 0.34 Acres
- Year built:
- 1955
- Baths:
- 2.00
- MLS#:
- 5075463
- Subdivision:
- Cal Acres
ADDITIONAL INFORMATION
LOCK HERE! A beautiful brick ranch located in Calcutta close to shopping and highway. This home features 2 bedrooms and a full bath on the main floor plus full bed and bath in the basement. The basement was waterproofed and electric updated in 2024. Nice covered back patio and flat yard.
- Type:
- Single Family
- Sq.Ft.:
- 1,080
- Status:
- Active
- Beds:
- 2
- Lot size:
- 0.05 Acres
- Year built:
- 1924
- Baths:
- 1.00
- MLS#:
- 5075323
ADDITIONAL INFORMATION
Welcome to 170 Ravine Street a charming 1924 home in need of restoration. Conveniently located blocks from the historical downtown area of East Liverpool and river, making this project perfect for a rental or flip. This home features a modified 2 -bedroom home with a great floor plan and natural flow with the possibility of likely being able to add a garage! Call for a showing today!
- Type:
- Single Family
- Sq.Ft.:
- 1,900
- Status:
- Active
- Beds:
- 2
- Lot size:
- 0.15 Acres
- Year built:
- 1950
- Baths:
- 1.00
- MLS#:
- 5075399
- Subdivision:
- Lacroft
ADDITIONAL INFORMATION
This ranch home has 2 bedrooms on the main floor with a 3rd bedroom in the basement, with family room and fireplace.
- Type:
- Single Family
- Sq.Ft.:
- 1,296
- Status:
- Active
- Beds:
- 4
- Lot size:
- 0.21 Acres
- Year built:
- 2000
- Baths:
- 2.00
- MLS#:
- 5074885
- Subdivision:
- Th Arbuckles First Add
ADDITIONAL INFORMATION
Remodeled 4-bedroom, 2-bathroom home with an attached garage. The oversized living room has new flooring and a fresh coat of paint. The eat-in kitchen is all new; it has new cabinets, appliances, and flooring and is freshly painted. The home has a first-floor half-bathroom off the living room. Upstairs, the home has 4-bedrooms and a full bathroom. The laundry is located in the basement. The basement is a full basement constructed of poured concrete walls stamped to look like bricks. The gas furnace and central air unit are new. The roofing shingles are also new. The attached garage measures 12'x24' and has an automatic garage door opener.
- Type:
- Single Family
- Sq.Ft.:
- n/a
- Status:
- Active
- Beds:
- 3
- Lot size:
- 0.26 Acres
- Year built:
- 1939
- Baths:
- 2.00
- MLS#:
- 5074701
ADDITIONAL INFORMATION
- Type:
- Single Family
- Sq.Ft.:
- 1,844
- Status:
- Active
- Beds:
- 4
- Lot size:
- 0.07 Acres
- Year built:
- 1900
- Baths:
- 3.00
- MLS#:
- 5073791
- Subdivision:
- Jt Estates
ADDITIONAL INFORMATION
Remodeled 4-bedroom home with an attached two-car garage. The first floor features a foyer, a sitting room, a living room, a dining room, a kitchen, and a half-bathroom. The second floor has four bedrooms and a full bathroom. The home sits on a full basement. The laundry is located in the basement. There is a toilet hooked up near the laundry. The home has an attached two-car garage with access through the basement. The boiler/heating system and hot water tank have been updated. The home has a 150-amp breaker box and natural gas. The flooring throughout the home is new, and the interior is freshly painted.
- Type:
- Single Family
- Sq.Ft.:
- n/a
- Status:
- Active
- Beds:
- 3
- Lot size:
- 0.25 Acres
- Year built:
- 1948
- Baths:
- 1.00
- MLS#:
- 5071304
ADDITIONAL INFORMATION
3 Bedroom home with 2 on the first floor. Hardwood floors and textured ceilings on the first floor. Living room Fireplace. Ceramic tile with whirlpool tub on the first floor. Upstairs bedroom with plenty storage area that could be used as an office or spare room. Large level back yard. Basement garage with opener, High ceilings, laundry and large area for storage, weight room, game room etc.
- Type:
- Single Family
- Sq.Ft.:
- 1,728
- Status:
- Active
- Beds:
- 4
- Lot size:
- 7.54 Acres
- Year built:
- 1983
- Baths:
- 2.00
- MLS#:
- 5071123
ADDITIONAL INFORMATION
Welcome to this custom-built cedar-sided cape cod home on a picturesque 7.54 acres. One owner home was built in 1983 with 1,728 sqft. The main level features a well-appointed kitchen with a dining area, a living room with an electric fireplace, a family room with loads of natural light, a wood burner for cozy evenings, two nice-sized bedrooms, and a full bath. Upstairs has two additional bedrooms and a full bath. Full basement with laundry, wood burner, and breaker electric. The covered front porch offers nice views of the property and wildlife. The rear patio is private and is perfect for outdoor dinners, relaxing, or entertaining. The property is situated at the end of the street with a gated entrance for added privacy. The land is gently rolling with loads of trees including Frazier Fur, Blue Spruce, and various fruit trees. The property is currently operating as Windy Hill Tree Farm, so hundreds of established pine trees exist for potential income or the enjoyment of a secluded paradise. 24 x 32 outbuilding for all of your storage needs. Parcel #3605299.002, #3605299.001, #3605294.000. This home offers secluded privacy and a convenient location just minutes from East Liverpool!
- Type:
- Single Family
- Sq.Ft.:
- 973
- Status:
- Active
- Beds:
- 2
- Lot size:
- 0.39 Acres
- Year built:
- 1930
- Baths:
- 1.00
- MLS#:
- 5071238
ADDITIONAL INFORMATION
Looking for a house with a large yard for family fun, then look no more. This 2 bedroom house sits on almost 1/2 acre of ground which has a large 16x24 shed on it for all your outdoor items. A wood burner is located in the basement to help with your heating bills this winter and the basement has a walk out door to make bringing wood in convenient for the wood burner. The house has an updated 200 amp electrical service and a new roof put on in 2024.
- Type:
- Condo
- Sq.Ft.:
- 1,406
- Status:
- Active
- Beds:
- 2
- Lot size:
- 0.07 Acres
- Year built:
- 2005
- Baths:
- 2.00
- MLS#:
- 5070357
- Subdivision:
- Turkana Hills 19
ADDITIONAL INFORMATION
MOTIVATED SELLER! Here is your opportunity to live in Turkana HIlls located in Calcutta, OH. This low maintenance 2-bedroom home features an open floor plan with an additional Florida Room that leads to a private patio. The master bedroom has a walk in closet and large bathroom. An attached 2 car garage with additional storage is located next to the laundry room. This condo features the ease of not having any steps and is conveniently located close to the clubhouse with an exercise room and beautiful inground pool. Call me today for your private showing!
- Type:
- Single Family
- Sq.Ft.:
- 1,520
- Status:
- Active
- Beds:
- 3
- Lot size:
- 0.55 Acres
- Year built:
- 1950
- Baths:
- 2.00
- MLS#:
- 5070716
ADDITIONAL INFORMATION

The data relating to real estate for sale on this website comes in part from the Internet Data Exchange program of Yes MLS. Real estate listings held by brokerage firms other than the owner of this site are marked with the Internet Data Exchange logo and detailed information about them includes the name of the listing broker(s). IDX information is provided exclusively for consumers' personal, non-commercial use and may not be used for any purpose other than to identify prospective properties consumers may be interested in purchasing. Information deemed reliable but not guaranteed. Copyright © 2024 Yes MLS. All rights reserved.
East Liverpool Real Estate
The median home value in East Liverpool, OH is $93,000. This is lower than the county median home value of $126,200. The national median home value is $338,100. The average price of homes sold in East Liverpool, OH is $93,000. Approximately 43.39% of East Liverpool homes are owned, compared to 38.64% rented, while 17.97% are vacant. East Liverpool real estate listings include condos, townhomes, and single family homes for sale. Commercial properties are also available. If you see a property you’re interested in, contact a East Liverpool real estate agent to arrange a tour today!
East Liverpool, Ohio 43920 has a population of 10,051. East Liverpool 43920 is less family-centric than the surrounding county with 25.13% of the households containing married families with children. The county average for households married with children is 27.06%.
The median household income in East Liverpool, Ohio 43920 is $32,722. The median household income for the surrounding county is $51,664 compared to the national median of $69,021. The median age of people living in East Liverpool 43920 is 37.6 years.
East Liverpool Weather
The average high temperature in July is 82.4 degrees, with an average low temperature in January of 19.8 degrees. The average rainfall is approximately 39.7 inches per year, with 28.7 inches of snow per year.
