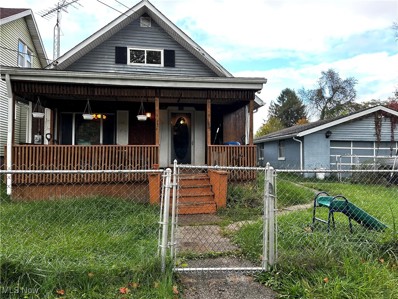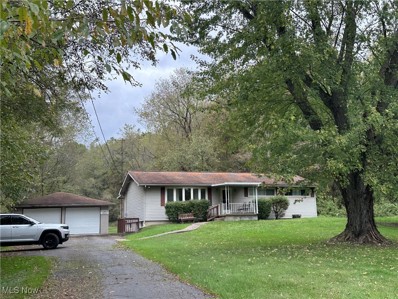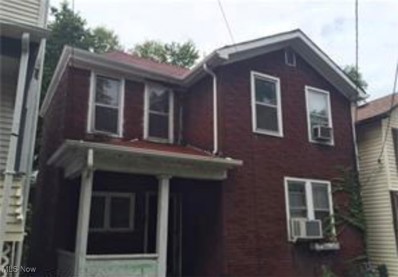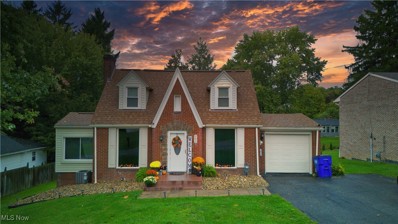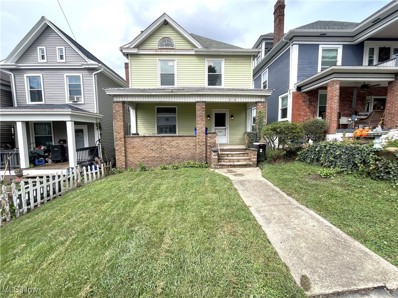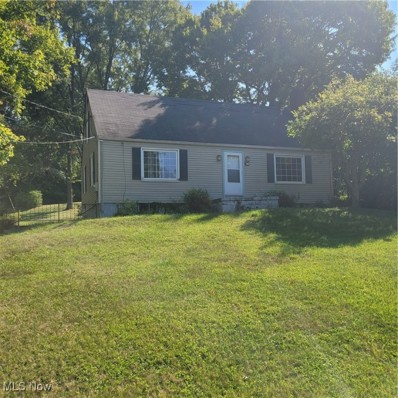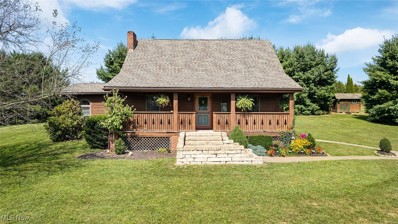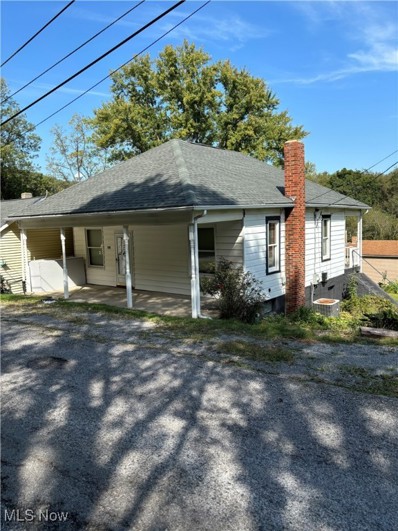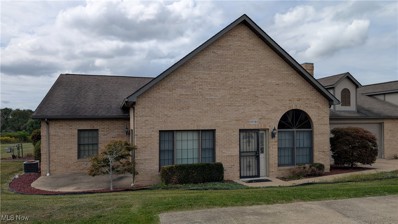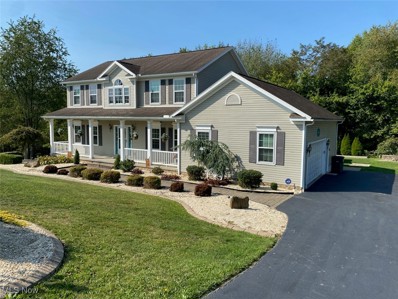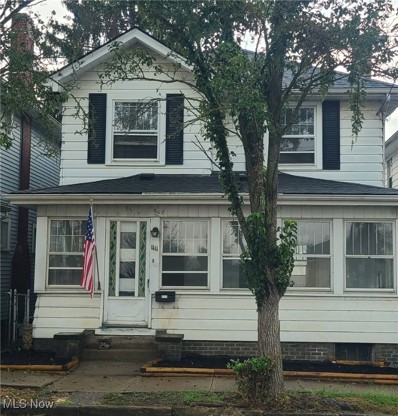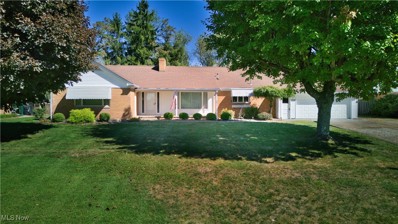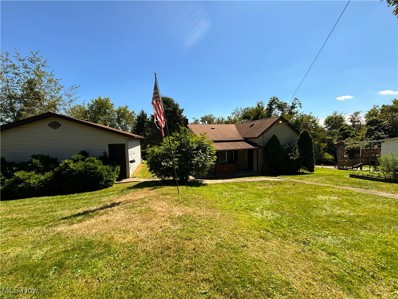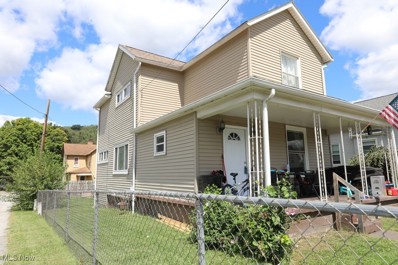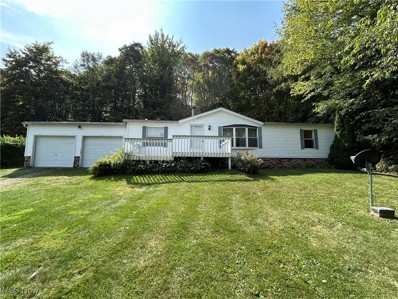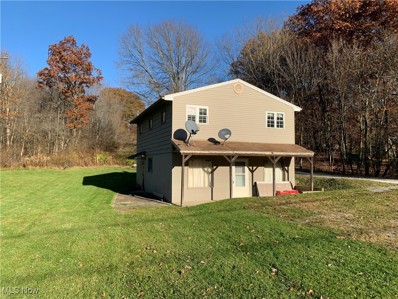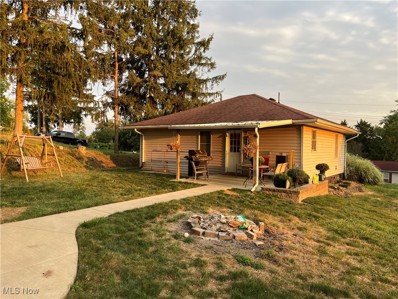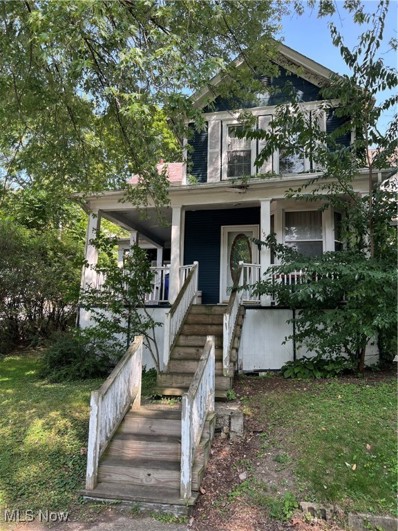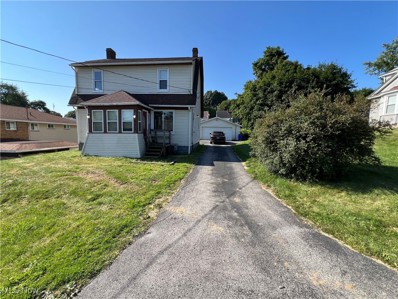East Liverpool OH Homes for Sale
- Type:
- Single Family
- Sq.Ft.:
- 672
- Status:
- Active
- Beds:
- 3
- Lot size:
- 0.15 Acres
- Year built:
- 1920
- Baths:
- 2.00
- MLS#:
- 5078397
- Subdivision:
- Beed1wood 4th Add
ADDITIONAL INFORMATION
Looking for a investment property or even a starter home? This Bungalow is what you're looking for. The home is situated on a double lot and offers 2 car detached garage, fenced in yard and a shed fo. The first floor offers laundry, Master Bedroom and half bath for those looking for something on one level! This home has great potential but needs minor renovations. Call/text us to schedule your showing today!! PROPERTY BEING SOLD “AS-IS”
- Type:
- Single Family
- Sq.Ft.:
- 1,232
- Status:
- Active
- Beds:
- 3
- Lot size:
- 0.09 Acres
- Year built:
- 1890
- Baths:
- 2.00
- MLS#:
- 5077765
ADDITIONAL INFORMATION
Schedule your private showing to view this home with tons of potential! This 3 bedroom 1 1/2 bath home features vinyl siding, metal roof, decorative stone facade on the front porch façade, off-street parking and a 10' x 20' patio. Don't miss out on this one!!
- Type:
- Single Family
- Sq.Ft.:
- n/a
- Status:
- Active
- Beds:
- 3
- Lot size:
- 3.06 Acres
- Year built:
- 1966
- Baths:
- 2.00
- MLS#:
- 5076032
ADDITIONAL INFORMATION
An immaculate 3 BR Ranch home on over 3 acres! You will feel right at home as you utilize every inch of the property! The home consists of 3 BR's and 1.5 Baths. The kitchen includes all appliances and has a nice pantry closet. The dining room features sliding glass doors that go out to the covered back porch with indoor/outdoor carpet. The living room is open and spacious for all your furniture! Additional rooms are available in the basement for rec rooms, canning rooms, storage rooms, or whatever you prefer. The options are endless! Outside is a 2 car detached garage and very private back yard for all your entertaining needs! You will not be disappointed in the 3 acres of pure privacy! Call today to take a look!
- Type:
- Single Family
- Sq.Ft.:
- 3,640
- Status:
- Active
- Beds:
- 3
- Lot size:
- 1.01 Acres
- Year built:
- 2024
- Baths:
- 2.00
- MLS#:
- 5076077
ADDITIONAL INFORMATION
Discover the future of home living in 2024! This newly constructed ranch home in St. Clair Township is packed with desirable features that you won’t find elsewhere. Welcome to your brand new haven, expertly crafted by Riverbuilt Homes. Nestled within the esteemed Beaver Local School district, this home beautifully blends modern design with the latest smart home technology. It offers 3 spacious bedrooms, 2 stylish bathrooms, and a convenient 2-car garage. As you enter, you'll be greeted by soaring 9-foot ceilings that create an open and welcoming ambiance. Energy-efficient recessed LED lighting brightens every room, while full Ethernet Cat-6 prep, multimedia capabilities in the living room, and security camera prep provide both functionality and peace of mind. Enjoy added convenience with a smart doorbell, Wi-Fi thermostat, and wifi garage door opener. The kitchen is a standout feature, showcasing solid wood cabinets, stunning granite countertops, and sleek stainless steel appliances. The master bedroom includes a vaulted ceiling and a ceiling fan for your comfort. Plus, the living room, kitchen, and dining areas all feature vaulted ceilings with stylish LVT flooring. In today’s world of extras, this home has you covered. Don’t miss your chance to see this incredible property—call today to schedule your private tour and to build your custom home! Please note: Photos are from a previous build; a different floor plan is currently under construction.
- Type:
- Single Family
- Sq.Ft.:
- n/a
- Status:
- Active
- Beds:
- 3
- Lot size:
- 0.34 Acres
- Year built:
- 1955
- Baths:
- 2.00
- MLS#:
- 5075463
- Subdivision:
- Cal Acres
ADDITIONAL INFORMATION
Start the New Year in a NEW HOME!!! A beautiful brick ranch located in Calcutta close to shopping and highway. This home features 2 bedrooms and a full bath on the main floor plus full bed and bath in the basement. The basement was waterproofed and electric updated in 2024. Nice covered back patio and flat yard.
- Type:
- Single Family
- Sq.Ft.:
- 1,080
- Status:
- Active
- Beds:
- 2
- Lot size:
- 0.05 Acres
- Year built:
- 1924
- Baths:
- 1.00
- MLS#:
- 5075323
ADDITIONAL INFORMATION
Welcome to 170 Ravine Street a charming 1924 home in need of restoration. Conveniently located blocks from the historical downtown area of East Liverpool and river, making this project perfect for a rental or flip. This home features a modified 2 -bedroom home with a great floor plan and natural flow with the possibility of likely being able to add a garage! Call for a showing today!
- Type:
- Single Family
- Sq.Ft.:
- 1,296
- Status:
- Active
- Beds:
- 4
- Lot size:
- 0.21 Acres
- Year built:
- 2000
- Baths:
- 2.00
- MLS#:
- 5074885
- Subdivision:
- Th Arbuckles First Add
ADDITIONAL INFORMATION
Remodeled 4-bedroom, 2-bathroom home with an attached garage. The oversized living room has new flooring and a fresh coat of paint. The eat-in kitchen is all new; it has new cabinets, appliances, and flooring and is freshly painted. The home has a first-floor half-bathroom off the living room. Upstairs, the home has 4-bedrooms and a full bathroom. The laundry is located in the basement. The basement is a full basement constructed of poured concrete walls stamped to look like bricks. The gas furnace and central air unit are new. The roofing shingles are also new. The attached garage measures 12'x24' and has an automatic garage door opener.
- Type:
- Single Family
- Sq.Ft.:
- n/a
- Status:
- Active
- Beds:
- 3
- Lot size:
- 0.26 Acres
- Year built:
- 1939
- Baths:
- 2.00
- MLS#:
- 5074701
ADDITIONAL INFORMATION
- Type:
- Single Family
- Sq.Ft.:
- 1,844
- Status:
- Active
- Beds:
- 4
- Lot size:
- 0.07 Acres
- Year built:
- 1900
- Baths:
- 3.00
- MLS#:
- 5073791
- Subdivision:
- Jt Estates
ADDITIONAL INFORMATION
Remodeled 4-bedroom home with an attached two-car garage. The first floor features a foyer, a sitting room, a living room, a dining room, a kitchen, and a half-bathroom. The second floor has four bedrooms and a full bathroom. The home sits on a full basement. The laundry is located in the basement. There is a toilet hooked up near the laundry. The home has an attached two-car garage with access through the basement. The boiler/heating system and hot water tank have been updated. The home has a 150-amp breaker box and natural gas. The flooring throughout the home is new, and the interior is freshly painted.
- Type:
- Single Family
- Sq.Ft.:
- 1,732
- Status:
- Active
- Beds:
- 3
- Lot size:
- 0.86 Acres
- Year built:
- 2008
- Baths:
- 2.00
- MLS#:
- 5071952
ADDITIONAL INFORMATION
Ranch-style home in St Clair Township. This three-bedroom, two-bathroom home was just remodeled. The home features an open floor plan with the kitchen, breakfast nook, living room, and dining room flowing together. The three bedrooms all have large closets. The owner suite features a full bathroom. The laundry is conveniently located next to the owners suite. The home has a very nice mud room when entering through the back door. The living room features a glass sliding door leading to a covered back patio that measures 18'x12'. The home also has a covered front porch that measures 18'x9'. A brand-new carport was added for protection from the weather.
- Type:
- Single Family
- Sq.Ft.:
- n/a
- Status:
- Active
- Beds:
- 3
- Lot size:
- 0.25 Acres
- Year built:
- 1948
- Baths:
- 1.00
- MLS#:
- 5071304
ADDITIONAL INFORMATION
3 Bedroom home with 2 on the first floor. Hardwood floors and textured ceilings on the first floor. Living room Fireplace. Ceramic tile with whirlpool tub on the first floor. Upstairs bedroom with plenty storage area that could be used as an office or spare room. Large level back yard. Basement garage with opener, High ceilings, laundry and large area for storage, weight room, game room etc.
- Type:
- Single Family
- Sq.Ft.:
- 1,728
- Status:
- Active
- Beds:
- 4
- Lot size:
- 7.54 Acres
- Year built:
- 1983
- Baths:
- 2.00
- MLS#:
- 5071123
ADDITIONAL INFORMATION
Welcome to this custom-built cedar-sided cape cod home on a picturesque 7.54 acres. One owner home was built in 1983 with 1,728 sqft. The main level features a well-appointed kitchen with a dining area, a living room with an electric fireplace, a family room with loads of natural light, a wood burner for cozy evenings, two nice-sized bedrooms, and a full bath. Upstairs has two additional bedrooms and a full bath. Full basement with laundry, wood burner, and breaker electric. The covered front porch offers nice views of the property and wildlife. The rear patio is private and is perfect for outdoor dinners, relaxing, or entertaining. The property is situated at the end of the street with a gated entrance for added privacy. The land is gently rolling with loads of trees including Frazier Fur, Blue Spruce, and various fruit trees. The property is currently operating as Windy Hill Tree Farm, so hundreds of established pine trees exist for potential income or the enjoyment of a secluded paradise. 24 x 32 outbuilding for all of your storage needs. Parcel #3605299.002, #3605299.001, #3605294.000. This home offers secluded privacy and a convenient location just minutes from East Liverpool!
- Type:
- Single Family
- Sq.Ft.:
- 973
- Status:
- Active
- Beds:
- 2
- Lot size:
- 0.39 Acres
- Year built:
- 1930
- Baths:
- 1.00
- MLS#:
- 5071238
ADDITIONAL INFORMATION
Looking for a house with a large yard for family fun, then look no more. This 2 bedroom house sits on almost 1/2 acre of ground which has a large 16x24 shed on it for all your outdoor items. A wood burner is located in the basement to help with your heating bills this winter and the basement has a walk out door to make bringing wood in convenient for the wood burner. The house has an updated 200 amp electrical service and a new roof put on in 2024.
- Type:
- Condo
- Sq.Ft.:
- 1,406
- Status:
- Active
- Beds:
- 2
- Lot size:
- 0.07 Acres
- Year built:
- 2005
- Baths:
- 2.00
- MLS#:
- 5070357
- Subdivision:
- Turkana Hills 19
ADDITIONAL INFORMATION
MOTIVATED SELLER! Here is your opportunity to live in Turkana HIlls located in Calcutta, OH. This low maintenance 2-bedroom home features an open floor plan with an additional Florida Room that leads to a private patio. The master bedroom has a walk in closet and large bathroom. An attached 2 car garage with additional storage is located next to the laundry room. This condo features the ease of not having any steps and is conveniently located close to the clubhouse with an exercise room and beautiful inground pool. Call me today for your private showing!
- Type:
- Single Family
- Sq.Ft.:
- 3,376
- Status:
- Active
- Beds:
- 3
- Lot size:
- 0.93 Acres
- Year built:
- 2009
- Baths:
- 3.00
- MLS#:
- 5069976
- Subdivision:
- Hoffman
ADDITIONAL INFORMATION
This stunning 3 bedroom, 2 1/2 bathroom home is a must see. Built in 2009, this home has many features and upgrades. Conveniently located just minutes from highways, shopping and schools but still has that relaxing country feel. You'll enjoy watching wildlife and the wooded view from the spacious rear deck. The master bedroom is large and has a master bathroom and walk-in closet. The basement is partially finished with a decent size rec-room and bonus room that can be used as a 4th bedroom, office, or for whatever you need. The shed is a true she-shed with heating and cooling.
- Type:
- Single Family
- Sq.Ft.:
- n/a
- Status:
- Active
- Beds:
- 3
- Lot size:
- 0.07 Acres
- Year built:
- 1928
- Baths:
- 1.00
- MLS#:
- 5067990
ADDITIONAL INFORMATION
Attention Prospective Buyers!! This house has character for days! Starting in the sun room with a beautiful wall of windows and moving throughout the home to find gorgeous built-ins in the upper landing area of the stairs, the living room, the pantry and last but not least the gorgeous dining room. This home is located just a few blocks away from your local grocery store. In the basement you'll find a great place for the man cave, as the basement runs the entirety of the home. This seller is very motivated!!
- Type:
- Single Family
- Sq.Ft.:
- 1,800
- Status:
- Active
- Beds:
- 3
- Lot size:
- 0.37 Acres
- Year built:
- 1960
- Baths:
- 2.00
- MLS#:
- 5068053
ADDITIONAL INFORMATION
Welcome to this well-kept 3-bedroom, 1.5-bath brick home on a quiet cul-de-sac. Perfect for anyone wanting peace and privacy while still being close to everything East Liverpool has to offer. The backyard backs up to the woods, giving you a nice view and extra privacy right from your yard. Inside, the living room is spacious and bright, with big windows letting in plenty of natural light. It also has a cozy fireplace, making it a great spot for relaxing or gathering with family. The kitchen offers easy access to the attached 1-car garage, making it super convenient for bringing in groceries or heading out. The bedrooms are large, providing plenty of space for everyone, and there’s a ton of closet storage throughout. Also under the carpet, there are original hardwood floors that can easily be exposed if you the carpet isn't for you. The finished basement feels like a second living room, complete with a fireplace, built-in cabinets, and a wet bar. It’s the perfect space for entertaining, hosting game nights, or just kicking back. Whether you need a home office, hobby space, or a place to watch the big game, this basement has you covered. The home has only had one owner and has been well maintained. A newer roof is already in place, and there’s a half bath on the main floor for guests, along with a full bath near the bedrooms. Outside, the backyard borders a wooded area, giving you some great privacy and a peaceful atmosphere. And don't forget get that this home is located in the township so you don't have to pay city taxes! In a friendly neighborhood on a quiet cul-de-sac, your area, home is ready. It’s been well cared for and is ready for someone new to move in and make it their own. Schedule a viewing today to see this fantastic home!
- Type:
- Single Family
- Sq.Ft.:
- 974
- Status:
- Active
- Beds:
- 2
- Lot size:
- 1.03 Acres
- Year built:
- 1930
- Baths:
- 1.00
- MLS#:
- 5067793
- Subdivision:
- Pleasant Heights Land Co
ADDITIONAL INFORMATION
Charming 1 Bedroom, 1 Bathroom Ranch Home. This delightful ranch-style home offers comfortable and versatile living with the potential to expand. Features include: Full basement: Includes a bonus room that can serve as an optional bedroom, adding flexibility to the living space. Spacious Living Areas: Two generously sized living rooms provide ample space for relaxation and entertaining. Eat-In Kitchen: Enjoy casual meals in the well appointed eat-in kitchen. Outdoor Enjoyment: A covered porch, patio, and deck with valley views offer great spots for outdoor living and relaxation. Detached 2-Car Garage: Provides plenty of storage and parking space. This home combines functionality with scenic charm, making it a wonderful choice for those seeking both comfort and potential
- Type:
- Single Family
- Sq.Ft.:
- 1,722
- Status:
- Active
- Beds:
- 4
- Lot size:
- 0.11 Acres
- Year built:
- 1900
- Baths:
- 2.00
- MLS#:
- 5067165
- Subdivision:
- Oakland Land Co Add
ADDITIONAL INFORMATION
Welcome Home to 1631 Globe Street in East Liverpool. This well-maintained home is situated on a corner lot and has had some major updates within the last few years. New Electric (2022), new plumbing (2024), Roof and Gutters replaced (2013), Furnace and Central Air replaced (2012), new siding (2014). This home has four bedrooms, two baths and a fully fenced in yard. Waiting on you to call this place "Home".
- Type:
- Single Family
- Sq.Ft.:
- n/a
- Status:
- Active
- Beds:
- 3
- Lot size:
- 0.47 Acres
- Year built:
- 1996
- Baths:
- 2.00
- MLS#:
- 5066550
ADDITIONAL INFORMATION
3 Bed, 2 full bath ranch home in Beaver Local School District. This home features a master bedroom with a full bath and walk in closet. The eat in kitchen features a sky light, and also provides access to the laundry room. Sit down and relax in the living room while enjoying the gas fireplace. Large front deck and an even larger back deck where you can enjoy the outdoors. *New roof installed in 2024.
- Type:
- Single Family
- Sq.Ft.:
- n/a
- Status:
- Active
- Beds:
- 2
- Lot size:
- 0.63 Acres
- Year built:
- 1963
- Baths:
- 2.00
- MLS#:
- 5065755
ADDITIONAL INFORMATION
- Type:
- Single Family
- Sq.Ft.:
- n/a
- Status:
- Active
- Beds:
- 2
- Lot size:
- 0.37 Acres
- Year built:
- 1940
- Baths:
- 1.00
- MLS#:
- 5065704
- Subdivision:
- Lacroft
ADDITIONAL INFORMATION
Remodeled Ranch Home with a spacious detached 2 car garage. Very nice 2 Bed Room 1 bath home with all new Interior solid wood doors and trim. The dining room and kitchen both have been updated with new tile flooring. A new wood burner was installed in the basement last year. laundry dryer hook ups are also in the basement. The home has a nice covered patio attached to the side of the home. This home also has a newly poured full cement driveway and side walk.
- Type:
- Single Family
- Sq.Ft.:
- n/a
- Status:
- Active
- Beds:
- 3
- Lot size:
- 0.09 Acres
- Year built:
- 1930
- Baths:
- 1.00
- MLS#:
- 5065231
- Subdivision:
- Mckinnons 7th Add
ADDITIONAL INFORMATION
Freshly remodeled 3 bedroom 1 bathroom home. Key Features of this home include, Newer roof (2021),Newer furnace (2021),Newer Hot water tank (2021), Recently renovated full bathroom (2021), Newer windows (2021), First floor laundry dryer hook ups, walk out basement.
- Type:
- Single Family
- Sq.Ft.:
- 1,190
- Status:
- Active
- Beds:
- 3
- Lot size:
- 0.07 Acres
- Year built:
- 1930
- Baths:
- 2.00
- MLS#:
- 5064790
ADDITIONAL INFORMATION
The first floor consists of a living room with a bay window, a Kitchen with an island, a dining area, and a bathroom. The second floor offers three bedrooms and one full bathroom. The home has a large wrap-around style front porch. Nice backyard with glass sliding door to dining area and man door to kitchen.
- Type:
- Single Family
- Sq.Ft.:
- 1,344
- Status:
- Active
- Beds:
- 3
- Lot size:
- 0.19 Acres
- Year built:
- 1925
- Baths:
- 2.00
- MLS#:
- 5062587
ADDITIONAL INFORMATION
This nicely updated three-bedroom home is on a double lot with a detached two-car garage. The first floor has an updated eat-in kitchen with oak cabinets, a built-in pantry, and a laundry shoot for convenience. The remodeled dining room has the original French doors opening to the living room. The living room has hardwood flooring and a brick fireplace. Upstairs, there are three bedrooms and a large full bathroom. The basement has laundry hookups, utilities, and a water closet. Outside, the home has a detached two garage with electricity, an enclosed front porch, a covered back patio, a paved driveway, and a mostly level yard. The home has alley access in the rear of the property.

The data relating to real estate for sale on this website comes in part from the Internet Data Exchange program of Yes MLS. Real estate listings held by brokerage firms other than the owner of this site are marked with the Internet Data Exchange logo and detailed information about them includes the name of the listing broker(s). IDX information is provided exclusively for consumers' personal, non-commercial use and may not be used for any purpose other than to identify prospective properties consumers may be interested in purchasing. Information deemed reliable but not guaranteed. Copyright © 2024 Yes MLS. All rights reserved.
East Liverpool Real Estate
The median home value in East Liverpool, OH is $93,000. This is lower than the county median home value of $126,200. The national median home value is $338,100. The average price of homes sold in East Liverpool, OH is $93,000. Approximately 43.39% of East Liverpool homes are owned, compared to 38.64% rented, while 17.97% are vacant. East Liverpool real estate listings include condos, townhomes, and single family homes for sale. Commercial properties are also available. If you see a property you’re interested in, contact a East Liverpool real estate agent to arrange a tour today!
East Liverpool, Ohio 43920 has a population of 10,051. East Liverpool 43920 is less family-centric than the surrounding county with 25.13% of the households containing married families with children. The county average for households married with children is 27.06%.
The median household income in East Liverpool, Ohio 43920 is $32,722. The median household income for the surrounding county is $51,664 compared to the national median of $69,021. The median age of people living in East Liverpool 43920 is 37.6 years.
East Liverpool Weather
The average high temperature in July is 82.4 degrees, with an average low temperature in January of 19.8 degrees. The average rainfall is approximately 39.7 inches per year, with 28.7 inches of snow per year.
