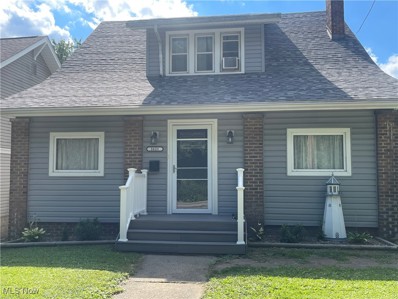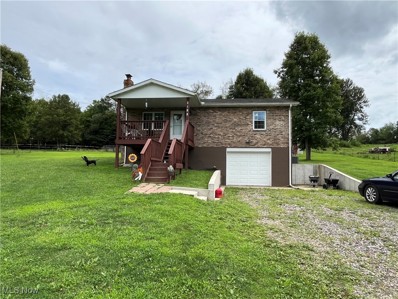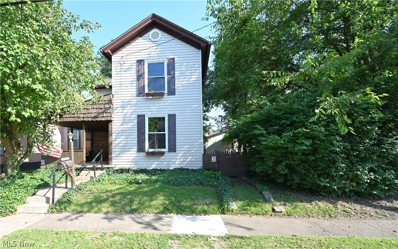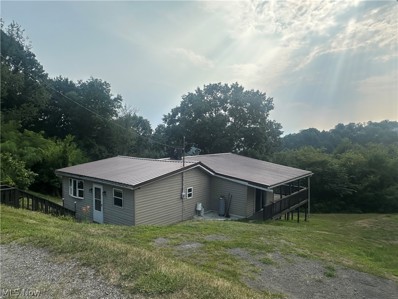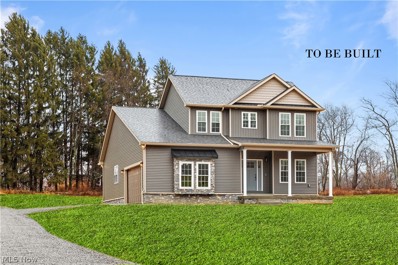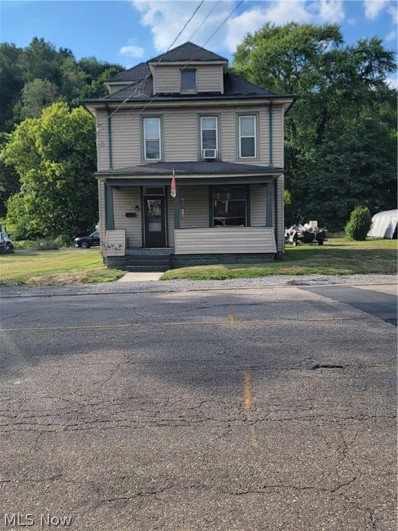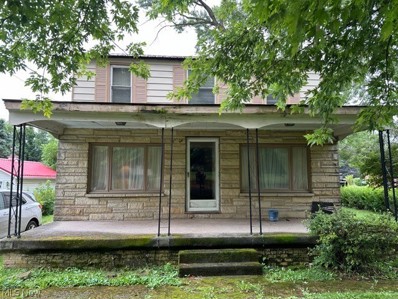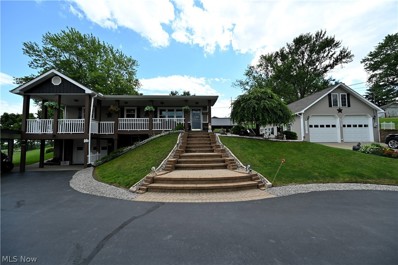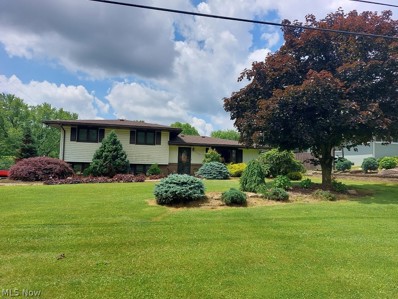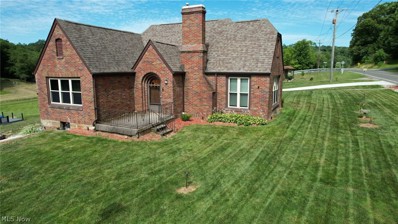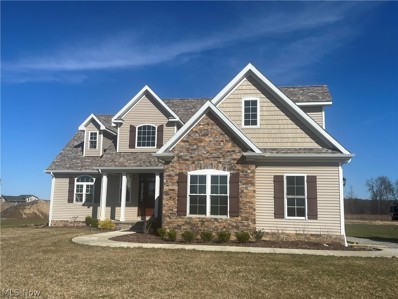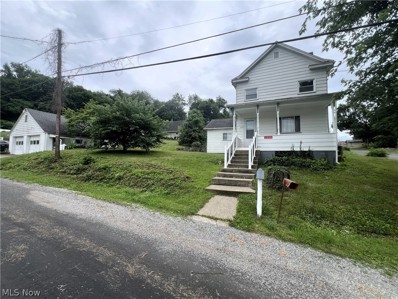East Liverpool OH Homes for Sale
- Type:
- Single Family
- Sq.Ft.:
- n/a
- Status:
- Active
- Beds:
- 3
- Lot size:
- 0.09 Acres
- Year built:
- 1927
- Baths:
- 2.00
- MLS#:
- 5061189
ADDITIONAL INFORMATION
Three bedroom, one and half bath, that just needs some finishing touches to be your forever home. Corner lot on the main road. New flooring installed on the main floor. Brand new roof on the house and garage this year. All three bedrooms are up stairs and offer walk in closets. Another room downstairs could easily be converted into another bedroom. Close to schools, downtown and shopping.
- Type:
- Single Family
- Sq.Ft.:
- 875
- Status:
- Active
- Beds:
- 2
- Lot size:
- 12.07 Acres
- Year built:
- 2016
- Baths:
- 1.00
- MLS#:
- 5060812
ADDITIONAL INFORMATION
Get ready to embrace the tranquility at this brick, 2 bedroom 1 bath home! It’s situated in Liverpool Township on 12 acres! Yes, 12 acres! The foundation was done in 2016 and finished in 2020! Essentially this home is around 4 years old! The living space was designed with practical living in mind! With practically everything on one floor this home can check off the boxes- whether you’re looking for a starter home or downsizing! Don’t miss your chance to own a newer home and 12 acres! Minutes from the PA/WV border and only 20 min from Beaver County! Call today! Please use 2188 Lee Street 43920 in GPS.
- Type:
- Single Family
- Sq.Ft.:
- 1,272
- Status:
- Active
- Beds:
- 3
- Lot size:
- 0.14 Acres
- Year built:
- 1910
- Baths:
- 1.00
- MLS#:
- 5054910
- Subdivision:
- Land Improv Companys Add
ADDITIONAL INFORMATION
Renovated 3-bedroom home on a private double lot with a detached two-car garage. Located minutes from Pennsylvania and West Virginia. The home's large, remodeled kitchen features herringbone floors, subway backsplash, modern lighting, a built-in beverage frig, dishwasher, gas range, refrigerator, a large sink, refrigerator, a breakfast nook, and plenty of cabinets. The dining room has herringbone-style floors and is open to the living room, which is great for family get-togethers or entertaining. The living room features a built-in electric fireplace, carpet flooring, and an oversized window. Upstairs there are three bedrooms and a full bathroom. The master bedroom is spacious and has double closets with custom doors, a wood ceiling, and carpet flooring. The updated bathroom features modern fixtures and herringbone-style flooring. Outside, the home’s large backyard is fenced in with privacy panels. The double lot gives you plenty of space to entertain or for the kids to play. The back deck spans 26' across the rear of the home, offering 316 square feet of deck space to enjoy. The detached two-car garage measures 24' x 24' and has an automatic door opener, LED lighting, and built-in storage shelves. The front of the home has a large 14' x 12' covered patio. There is private parking off the back alley. The shingles were replaced in 2022, the gas furnace was installed in winter of 2022, the garage door & automatic door opener were installed in 2022 along with the LED lights. This home comes furnished.
- Type:
- Single Family
- Sq.Ft.:
- 960
- Status:
- Active
- Beds:
- 3
- Lot size:
- 0.33 Acres
- Year built:
- 1930
- Baths:
- 1.00
- MLS#:
- 5057128
ADDITIONAL INFORMATION
Total Privacy and City Living Combined! Check out this clean 3 BR/ 1 BA Ranch with laundry on the main level. Master bedroom has its own private balcony and walk-in closet. Metal roof on house and garage in 2021. Garage measures 24x24 with 10 ft ceilings and additional carport. HWT new in 2015. Basement access from the side of the house.
- Type:
- Single Family
- Sq.Ft.:
- 1,844
- Status:
- Active
- Beds:
- 3
- Lot size:
- 0.98 Acres
- Year built:
- 2024
- Baths:
- 3.00
- MLS#:
- 5055541
ADDITIONAL INFORMATION
Welcome to Your Brand New, Two-Story Dream Home in St. Clair Township!!! Discover modern living in the heart of St. Clair Township with this exceptional new construction home, brought to you by Riverbuilt Homes. This two-story house plan seamlessly combines contemporary convenience with the latest in smart home technology. This home boasts 3 spacious bedrooms, 2.5 well-appointed bathrooms, and a 2-car garage. Step inside, and you'll immediately notice the 9-foot main ceiling, creating an open and inviting atmosphere. The upper floor, with its 8-foot ceiling, adds an element of spaciousness. Recessed LED energy-efficient lighting ensures that every corner of this home is well-illuminated. This home is equipped with ca full Ethernet Cat-5 smart closet, multimedia preparation in the living room, and security camera prep for your peace of mind. A smart doorbell, Wi-Fi thermostat, and garage door opener make daily life more convenient. The kitchen is a true standout with its solid wood cabinets, beautiful granite countertops, and stainless-steel appliances. The master bedroom boasts an upgraded tray ceiling and a ceiling fan for your comfort. Upstairs, the bedrooms feature walk-in closets and plush carpeting. In an age of electric vehicles, we've got you covered. This home is prepped with an in-garage Level 2 electric vehicle charging station. Call today to build your dream home. **Pictures are previous home built. Colors, features, and layout will change per builder**
- Type:
- Single Family
- Sq.Ft.:
- n/a
- Status:
- Active
- Beds:
- 3
- Lot size:
- 0.07 Acres
- Year built:
- 1900
- Baths:
- 1.00
- MLS#:
- 5054060
ADDITIONAL INFORMATION
Come and look at this one! This 2 story home features a mud room with main floor laundry and has additional upgrades done for you already. The attic and the basement run the whole length of the home as well. Appliances are negotiable. The possibilities are endless!
- Type:
- Single Family
- Sq.Ft.:
- 1,556
- Status:
- Active
- Beds:
- 3
- Lot size:
- 0.22 Acres
- Year built:
- 1956
- Baths:
- 2.00
- MLS#:
- 5051887
ADDITIONAL INFORMATION
Welcome to this charming 3-bedroom, 2-bath home, exuding character and potential! This residence features a stunning Briar Hill full range stone façade that enhances its curb appeal, perfectly complemented by a matching decorative stone fireplace in the living room, providing a cozy and stylish focal point. The home boasts a new roof installed within the last 5 years and a new furnace and air conditioning system replaced just 3 years ago. The property includes a detached garage, providing plenty of space for vehicles, storage, or a workshop. The flat lot is perfect for outdoor activities, gardening, or creating your dream backyard oasis. This property is a fantastic opportunity to invest in a home with great bones and potential. Don’t miss out on making this charming house, your new home!
- Type:
- Single Family
- Sq.Ft.:
- 2,181
- Status:
- Active
- Beds:
- 3
- Lot size:
- 1.59 Acres
- Year built:
- 1961
- Baths:
- 2.00
- MLS#:
- 5045299
ADDITIONAL INFORMATION
Nothing quite like this property on the market. 3 bedrooms, 2 bath home that has been totally updated. New Window World Windows(2022), New Hardwood Flooring (2021), New Electric Furnace A/C heat pump(2022). Granite countertops in the kitchen, a beautiful all-season sunroom, and a fully finished basement. The laundry/Bath in the basement a new shower & flooring were installed in 2023. 200-amp electric service. Single car attached garage & carport. 24x36 detached garage with hot & cold water, heat & A/C. Timber Tech steps lead to the top floor of the garage, which is used for cat boarding. This area would be great for extra storage, etc. if not boarding cats. A 20'x40' building built in 1999 has been used for over 25 years as a very profitable & growing boarding/daycare facility for dogs with a very loyal clientele. The kennel has 14, 4'x8', inside runs with guillotine doors that lead out onto a covered deck and fenced-in yard for plenty of exercise. Inside the kennel, there is a room for preparing food, a room for baths, and a laundry room. The laundry room holds the washer/dryer, hot water tank, and furnace. The furnace & A/C were replaced in 2019. This building could easily be converted to another business or hobby shop if new owners do not have a desire to operate a kennel. Home, garage & kennel each have their own electric service. The views and landscaping are spectacular around the property. A covered Timber Tech front porch reaches across the front of the home. Around the back, you will find a Timber Tech deck and stone patio with a 10x20 Amish-built pavilion. The pavilion was built in October 2023. Electric has been run to the patio for a hot tub. There are also two garden sheds to hold all your lawn care items: 16'x12' and 8'x10'. The driveway is blacktop. This property offers so many amenities that it's impossible to list everything. It's truly a must-see.
- Type:
- Single Family
- Sq.Ft.:
- 1,408
- Status:
- Active
- Beds:
- 3
- Lot size:
- 0.68 Acres
- Year built:
- 1960
- Baths:
- 2.00
- MLS#:
- 5044812
ADDITIONAL INFORMATION
This multi-level home is in Beaver Local School District and is situated on a double lot! The beautifully landscaped home offers three bedrooms, two full bathrooms, an eat-in kitchen, a dining room, a living with a fireplace, a sunroom, a two-car attached garage, and a 24' x 24' detached garage. The kitchen was installed in 2013 including the granite countertops. living room fireplace is propane and the tank is leased-not working and needs serviced. The shingles were replaced in 2013. The windows and the front door were replaced in 2012. The hot water tank was replaced in 2015 and the furnace was replaced in 2010. The detached garage has electricity running to it. The home has a new Aeration system installed in 2020 by Rosebud Sanitation. home has too many amenities to mention. must see inside.
- Type:
- Single Family
- Sq.Ft.:
- 1,420
- Status:
- Active
- Beds:
- 2
- Lot size:
- 6.12 Acres
- Year built:
- 1958
- Baths:
- 2.00
- MLS#:
- 5030822
- Subdivision:
- Sutton Acres Add
ADDITIONAL INFORMATION
ENJOY FREE NATURAL GAS!! Located just 2 Minutes off of Ohio State Route 11 at the Rt11 and Rt7 interchange and minutes from two golf courses, county airport, a state park, Beaver Local High School and all of the needed amenities in Calcutta and East Liverpool. This home has so many updates it is truly a custom dream property. This brick one story home has been tastefully updated throughout and the additional features are remarkable. Located on the 6+ beautifully landscaped park like well-maintained acres you will find a 40 x 60 x 12 heated pole building with 10' doors that has been totally finished and ready for a variety uses, pond and above ground pool. The Home and garage are both in move in condition. HOUSE, GARAGE AND POOL ARE ALL HEATED FOR FREE WITH NATURAL GAS FROM A WELL. The property is a must see if you need elbow room and have the need for a detached building. The proximity to the highway makes country living possible while working in the Youngstown, Boardman, Pittsburgh or Wheeling areas and the free natural gas helps make the property more budget friendly.
- Type:
- Single Family
- Sq.Ft.:
- 2,400
- Status:
- Active
- Beds:
- 4
- Lot size:
- 0.87 Acres
- Year built:
- 2021
- Baths:
- 3.00
- MLS#:
- 5027628
ADDITIONAL INFORMATION
Welcome to your new home! This incredible residence boasts endless vistas and generous square footage. As you approach, you'll be greeted by a newly built dwelling with captivating curb appeal and an inviting open layout. Step through the door to discover a spacious eat-in kitchen, a soaring vaulted living room accentuated by a floor-to-ceiling stone fireplace, and an elegant dining room featuring trayed ceilings. The first floor also showcases beautiful hardwood floors throughout. Additionally, you'll find a master suite with his and her closets, a rejuvenating soaking tub, and a separate laundry room for added convenience. Upstairs, three generously proportioned bedrooms and a full-size bathroom await. Additionally, there's a 400-square-foot bonus room offering potential for further customization into additional living space. Call today to explore Creek Point Development.
- Type:
- Single Family
- Sq.Ft.:
- 1,472
- Status:
- Active
- Beds:
- 3
- Lot size:
- 0.24 Acres
- Year built:
- 1930
- Baths:
- 1.00
- MLS#:
- 5009266
- Subdivision:
- Morningside
ADDITIONAL INFORMATION
Charming three-bedroom home with a large kitchen. The first floor offers a large living room with a picture window, a dining room with built-in storage, a large kitchen with an island and space for a breakfast table, and a full bathroom. Upstairs are three bedrooms. All of the windows except for the picture window have been updated. The gas furnace is a high-efficiency Rheem with central air conditioning. The front of the home has a covered front porch. Off the kitchen is a large patio. Outside is a two-car detached garage with an upstairs, and a shed.

The data relating to real estate for sale on this website comes in part from the Internet Data Exchange program of Yes MLS. Real estate listings held by brokerage firms other than the owner of this site are marked with the Internet Data Exchange logo and detailed information about them includes the name of the listing broker(s). IDX information is provided exclusively for consumers' personal, non-commercial use and may not be used for any purpose other than to identify prospective properties consumers may be interested in purchasing. Information deemed reliable but not guaranteed. Copyright © 2024 Yes MLS. All rights reserved.
East Liverpool Real Estate
The median home value in East Liverpool, OH is $93,000. This is lower than the county median home value of $126,200. The national median home value is $338,100. The average price of homes sold in East Liverpool, OH is $93,000. Approximately 43.39% of East Liverpool homes are owned, compared to 38.64% rented, while 17.97% are vacant. East Liverpool real estate listings include condos, townhomes, and single family homes for sale. Commercial properties are also available. If you see a property you’re interested in, contact a East Liverpool real estate agent to arrange a tour today!
East Liverpool, Ohio 43920 has a population of 10,051. East Liverpool 43920 is less family-centric than the surrounding county with 25.13% of the households containing married families with children. The county average for households married with children is 27.06%.
The median household income in East Liverpool, Ohio 43920 is $32,722. The median household income for the surrounding county is $51,664 compared to the national median of $69,021. The median age of people living in East Liverpool 43920 is 37.6 years.
East Liverpool Weather
The average high temperature in July is 82.4 degrees, with an average low temperature in January of 19.8 degrees. The average rainfall is approximately 39.7 inches per year, with 28.7 inches of snow per year.
