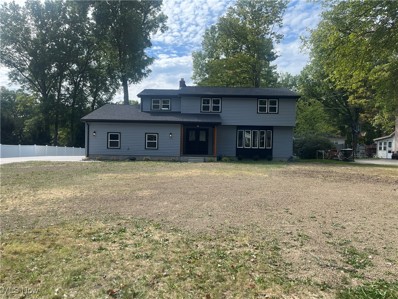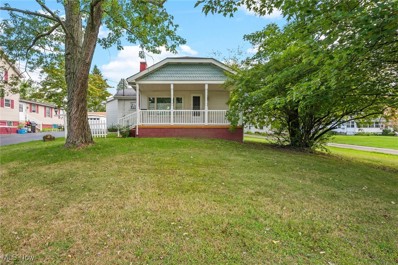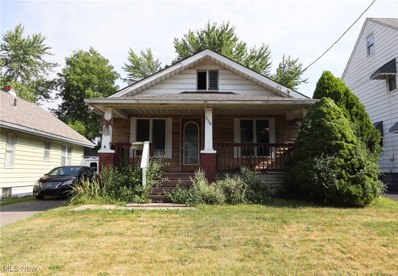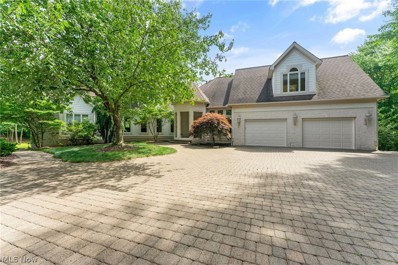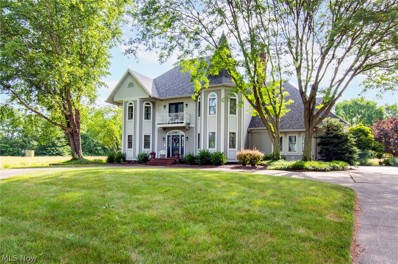Boardman OH Homes for Sale
$139,900
869 Moyer Avenue Boardman, OH 44512
- Type:
- Single Family
- Sq.Ft.:
- 1,172
- Status:
- Active
- Beds:
- 3
- Lot size:
- 0.21 Acres
- Year built:
- 1949
- Baths:
- 2.00
- MLS#:
- 5070857
- Subdivision:
- Surburban Homes
ADDITIONAL INFORMATION
3 Bedroom 1.5 bath home in Boardman School District. (one bedroom currently used as den) The bedrooms are large, and a half bath adjoins the master bedroom. Plenty of built-ins offer lots of storage. Fresh coat of paint, plank floors, newer carpet, first floor laundry, double lot fenced in back yard for your pets. Basement has been waterproofed with a transferable warranty. A two-car attached garage, and a large cement driveway offer plenty of parking space.
- Type:
- Single Family
- Sq.Ft.:
- 2,956
- Status:
- Active
- Beds:
- 4
- Lot size:
- 0.41 Acres
- Year built:
- 1964
- Baths:
- 3.00
- MLS#:
- 5070730
- Subdivision:
- Mill Creek Park Estates
ADDITIONAL INFORMATION
No Buts About It! Seeking a new build in Boardman, but it doesn’t fit the budget? Say no more! This breathtaking 3000 sq ft remodel settles nicely within its charming neighborhood of E. Parkside Drive. Come on in through the front, double doors where you will be led past a robust staircase and spacious living area into a modern kitchen, light quartz countertops and gold overlay present a fresh crisp look, awaiting your own personal flair! Formal dining room with beautiful luminaire; perfect for entertaining guests! Enjoy natural light? Head to the rear of the house to find a cozy addition, ideal for coffee, your favorite book, or game night with the family! Fireplace and ceiling fan both in family room. Crown molding and ample storage space throughout! Each of the 4 bedrooms can be found with expansive closets. His and her sinks compliment main bathroom. Primary bedroom has attached bath and shower as well. Don’t forget the freshly poured concrete double-wide drive with plenty of room to both park and turn around! ALL NEW EVERYTHING! Hot water tank, roof, siding, windows, doors, electric, AC! No slack! Join the trend and make an offer today! Everybody’s doing it!
- Type:
- Condo
- Sq.Ft.:
- 1,060
- Status:
- Active
- Beds:
- 2
- Year built:
- 1986
- Baths:
- 2.00
- MLS#:
- 5069943
ADDITIONAL INFORMATION
FEEL LIKE YOU ARE ACTUALLY INSIDE THIS HOME! WALKTHROUGH THE 3D VIRTUAL TOUR OF THIS PROPERTY BY CLICKING THE LINK! One-floor living and is close to the town's shopping area and needs. Schedule a visit to this two-bedroom, two-bathroom condo with a fireplace and patio. You also have access to storage and a one-car garage. All appliances stay
$228,500
34 Gillian Lane Boardman, OH 44511
- Type:
- Single Family
- Sq.Ft.:
- 1,852
- Status:
- Active
- Beds:
- 3
- Lot size:
- 0.47 Acres
- Year built:
- 1958
- Baths:
- 2.00
- MLS#:
- 5064562
- Subdivision:
- Herron Heights
ADDITIONAL INFORMATION
Christmas Special! 3 Bedroom, 2 bath, Boardman brick RANCH. Furnace, a/c and HWT 3 years old. Heated 2 car garage with a Reznor heater. Rooms are large and spacious. French doors from both the kitchen and the master bedroom to a beautiful backyard deck. Great basement with a full bath. Basement is large and spacious, just waiting for the finishing touches. Front living/family room has a beautiful fireplace and large beautiful bay window. Come see for yourself, all the great opportunities this beautiful home holds!!
- Type:
- Single Family
- Sq.Ft.:
- 1,839
- Status:
- Active
- Beds:
- 3
- Lot size:
- 0.33 Acres
- Year built:
- 1930
- Baths:
- 2.00
- MLS#:
- 5064542
- Subdivision:
- Elm Homesteads
ADDITIONAL INFORMATION
Luxurious Living in a Newly Remodeled 3-Bed, 2-Bath Home! Step into opulence with this stunningly remodeled 3-bedroom, 2-bath home, designed for modern living. From the moment you walk through the door, you'll be captivated by the abundance of recessed lighting, ensuring every corner of the home is well-lit and easy to maintain. The property boasts new flooring and fresh paint throughout, offering a clean and contemporary feel. The master bedroom is impressively spacious and features a newly added ensuite bathroom, providing a private retreat within your home. The kitchen leads to a versatile mudroom at the back of the house, which also includes a secluded laundry area. The mudroom is large enough to serve as a den or a playroom, offering additional living space to suit your needs. Downstairs, discover a sizable bedroom or playroom in the basement—perfect for guests or as a family hangout. Outside, a detached 2-car garage and a large yard provide ample space for outdoor activities, making it an ideal home for families with children or pets. Don’t miss your chance to experience this luxurious home for yourself! Call today to schedule your private showing!
- Type:
- Single Family
- Sq.Ft.:
- 4,500
- Status:
- Active
- Beds:
- 4
- Lot size:
- 0.47 Acres
- Year built:
- 1992
- Baths:
- 4.00
- MLS#:
- 5063281
ADDITIONAL INFORMATION
Canfield schools, Colonial 4 Bed, 3 Full and 1 1/2 Bath. 2 first floor offices, 3 car garage. Impressive 2 story foyer with oak flooring. Double doors to your right lead to 11 X 11 home office. Dining room with new carpet on your left. Moving forward into the home immense kitchen/eating area. SS/appliances 1 year old dishwasher, wet/wine bar. Open concept includes wonderful sunroom with sliding doors leading to impressive deck for outdoor relaxation. The 14 X 16 family room features a gas fireplace and bow windows, offering views of backyard. A first-floor laundry room with outside entrance, 1/2 bath, another office with new flooring. On the 2nd floor spacious Master bedroom complete with huge master bathroom with separate tub and shower. Three large additional bedrooms and a full bath are also on this floor. The finished basement offers a full bath, plenty of storage. Radon Mitigation and Sump Pump offer peace of mind. A entertainment kitchen with refrigerator is conveniently located in the basement. A spacious backyard with deck and playset is waiting for your enjoyment.
$259,900
519 W Glen Drive Boardman, OH 44512
- Type:
- Single Family
- Sq.Ft.:
- 1,883
- Status:
- Active
- Beds:
- 3
- Lot size:
- 0.52 Acres
- Year built:
- 1953
- Baths:
- 2.00
- MLS#:
- 5061677
- Subdivision:
- West Glen 1
ADDITIONAL INFORMATION
Incredible opportunity to call this one of a kind property YOUR home. Owner spared no expense renovating this home which features a custom kitchen with handmade amish cabinetry, two toned with white oak lowers and white shaker uppers. Quartz countertops, SS appliances, tile backsplash and floating shelves complete this kitchen. Master bedroom offers a his/hers walk in closet, walk in tiled shower with a bench, double vanity with LED mirror and tiled floor. Another full bath with a tiled tub/shower combo. New vinyl flooring, paint, lighting, baseboards and so much more! Half finished basement with fireplace and carpet. Backyard with stone paver patio and shed! Don't miss out!
$139,000
138 Clifton Drive Boardman, OH 44512
- Type:
- Single Family
- Sq.Ft.:
- 2,270
- Status:
- Active
- Beds:
- 4
- Lot size:
- 0.12 Acres
- Year built:
- 1931
- Baths:
- 2.00
- MLS#:
- 5062190
- Subdivision:
- Utopia
ADDITIONAL INFORMATION
Boardman school district . Nice 4 bedroom cape cod style, . Features a living room w/ fireplace, eat in kitchen with all appliances staying. There are 3 bedrooms on the first floor, with larger windows,, with 1 full bath. The basement floor has 1 bedroom and a full bath. The kitchen is new, Shaker style cabinet, a dishwasher that stove built in microwave and our refrigerator is included. The home is heated with a gas furnace, hot water boiler and also has central air conditioning . There is a huge dis attached Two car garage . Ann asphalt driveway was installed a year ago, as well as The roof shingles . Centrally located with great school and shopping within a short driving distance.
- Type:
- Single Family
- Sq.Ft.:
- 2,640
- Status:
- Active
- Beds:
- 4
- Lot size:
- 0.35 Acres
- Year built:
- 1973
- Baths:
- 3.00
- MLS#:
- 5060524
- Subdivision:
- Tippewood Dells
ADDITIONAL INFORMATION
Welcome to this one-of-a-kind architectural gem, where modern design meets timeless elegance. As you step inside, the first feature to captivate your attention is the magnificent brick spiral staircase, a striking centerpiece that gracefully winds its way through the heart of the home. This residence boasts spacious rooms filled with natural light, offering ample space for both relaxation and entertaining. The kitchen is thoughtfully designed with a functional layout. Upstairs, you'll find four generously sized bedrooms, each offering comfort and privacy. The primary bedroom is a true retreat, complete with an ensuite bathroom. Step outside to discover your private fenced-in backyard, a peaceful oasis ideal for outdoor gatherings, gardening, or simply soaking up the sun in tranquility. The yard offers both privacy and space, making it perfect for children, pets, and personal relaxation. Conveniently located near area shopping and restaurants, this home provides easy access to all the amenities you need. Don't miss the opportunity to make this unique and beautifully designed home yours. Schedule a visit today and experience the perfect harmony of innovative architecture and modern living.
- Type:
- Single Family
- Sq.Ft.:
- 2,044
- Status:
- Active
- Beds:
- 4
- Lot size:
- 0.46 Acres
- Year built:
- 1954
- Baths:
- 3.00
- MLS#:
- 5056679
- Subdivision:
- Parkview Estates
ADDITIONAL INFORMATION
Charming Ranch-Style Home in Boardman Schools For the first time since its construction, this charming ranch-style home is being offered for sale! Nestled in the heart of the highly sought-after Boardman school district, this home is perfect for those seeking quality construction and timeless elegance. This property was one of the first homes built on the street! Key Features: Solid Hardwood Floors & Brick Exterior: This home boasts solid hardwood floors and a complete brick exterior, showcasing durability and classic beauty. Elegant Curb Appeal: The front entrance features a combination of brick and sandstone, complemented by a stylish brick driveway. Bright & Inviting Living Spaces: The living room welcomes you with a beautiful fireplace and an abundance of natural light from the updated windows. Updated Kitchen (2019): The kitchen has been thoughtfully updated with modern appliances and countertops, seamlessly flowing into the dining room and family room, which features another charming brick fireplace. Spacious In-Law Suite: Perfect for extended family or guests, the in-law suite includes a full kitchen, laundry, bathroom, large living room, and bedroom. It has its own furnace (15 years old) and hot water tank (new). Comfort & Convenience: The main house and the in-law suite each have their own furnace (main house furnace is 3 years old) and hot water tank, ensuring comfort and efficiency. Four-Season Porch & Fenced Backyard: Enjoy relaxing in the Four-season porch located off the back of the garage that is heated in the winter and fall months, offering a tranquil escape. The fenced backyard provides a safe space for pets and children to play. Shaded by Large mature trees! New downspout drains outside to the water run off sewer. Don't miss the chance to see this exceptional home, available for the first time since it was built in the 1950s. Call today to schedule your private tour!
- Type:
- Single Family
- Sq.Ft.:
- 6,561
- Status:
- Active
- Beds:
- 4
- Lot size:
- 5 Acres
- Year built:
- 1998
- Baths:
- 6.00
- MLS#:
- 5046613
- Subdivision:
- Jessica Place 1
ADDITIONAL INFORMATION
Check out this stunning home featuring exquisite architectural design and quality craftsmanship. Perfectly positioned on two parcels just over five acres you will love the space inside and out! If you're looking for a central location, a custom open floorplan and spacious rooms with thoughtful details this is it! Exterior features include a scenic, long drive to the front entry boasting a super size two car attached garage (30'x27'deep)and a built-in back garage (two at 14'x26' each). Two ponds (one with an eye catching fountain), gorgeous landscaping, paver patios, and mature trees surrounding the perimeter are delightful! The first floor includes a fabulous two-story foyer w/sitting area, living and dining room with a see-through fireplace to kitchen with hearth area, morning room leading to a two tiered gazebo and deck, half bath, mud room, laundry room and luxurious master suite with a see-through fireplace Jacuzzi tub, corian and two closets. The designer kitchen is highlighted by granite and corian countertops, double ovens and a 48" gas cooktop, Sub-zero refrigerator, refrigerator drawers and warming drawer, microwave, dishwasher and dual pantries. The second floor staircase leads to the office/loft space, an exterior door to a lovely upper patio and two suites encompassing bedrooms two and three (and a potential extra bedroom). The lower level is unbelievable featuring a family room with extensive counter seating, two recreation areas with a see-through fireplace and a fourth bedroom suite with its own exterior entry. Beautiful light maple stained cherry floors on the first floor and light maple trim throughout. Skylights and Andersen windows enhance every view making it light and bright! Central vacuum throughout (even in the garage) is a plus! Newer updates include garage openers w/keypads, commercial hot water tank, exterior doors, vanities, Kohler fixtures, interior painting and two new energy efficient geothermal units installed in 2022!
- Type:
- Single Family
- Sq.Ft.:
- 3,450
- Status:
- Active
- Beds:
- 4
- Lot size:
- 12.9 Acres
- Year built:
- 1992
- Baths:
- 5.00
- MLS#:
- 5045663
- Subdivision:
- Sammartino 02
ADDITIONAL INFORMATION
SPECTACULAR 4 Bedroom Home on 12+ Scenic, Private Acres with a 12+ Car Garage and FREE GAS. Home Features Include: HUGE Front Living Room with Wet Bar leading to an arched entry to Formal Dining Room, LARGE Custom Kitchen with Center Island, Pantry, Granite Counter Tops, & Stainless Steel Appliances, & COZY Back Family Room with Floor to Ceiling Brick Fireplace. There is also a Front Private Office, Laundry Room, Full Bath, Half Bath, & Back Sun Room with Scenic Wall of Windows. The Second Floor offers a MASSIVE Master Bedroom with Walk In Closet, Private water closet, Double Sinks, Separate Shower, & Jacuzzi Tub. There are also 3 other Large Bedrooms, 2nd Full Bath, Cedar Closet, & Linen Closet. The Back Sun Room leads you to the wrap around back porch with AMAZING Views of your Private Back Yard Paradise. The Dry Basement has a large area for sitting room or rec. room and offers a half bath. This home has been extremely well built and was very well cared for. The Home offers 5+ inch Trim Work, 8 Inch Crown Moldings, and 6 Panel Solid Hardwood Doors throughout. The HUGE Heated Outbuilding has Hot/Cold Water plus a Generator & plenty of room for all of your cars or toys. This property has access off Woodworth & Western Reserve Road.
$589,490
635 Berklee Drive Boardman, OH 44514
- Type:
- Single Family
- Sq.Ft.:
- 2,661
- Status:
- Active
- Beds:
- 4
- Lot size:
- 0.29 Acres
- Year built:
- 2024
- Baths:
- 3.00
- MLS#:
- 5037993
- Subdivision:
- Bristol Park Estates 1
ADDITIONAL INFORMATION
Custom built in a cul de sac setting with premium lot highlight this quality home offering a first floor master suite, cathedral den, spectacular kitchen with vaulted dinette and great room with access to covered deck. This home is loaded with quality and style. There is still time to pick out your finishing touches!
$259,000
1118 Shields Road Boardman, OH 44511
- Type:
- Single Family
- Sq.Ft.:
- 2,518
- Status:
- Active
- Beds:
- 4
- Lot size:
- 1.79 Acres
- Year built:
- 1948
- Baths:
- 2.00
- MLS#:
- 5025787
- Subdivision:
- Ritter #1
ADDITIONAL INFORMATION
This beautiful 4-bedroom home with 2.0 baths and sits on approx. 2500 Sq. Ft. It offers a 2-car garage, a picnic pavilion with a built-in fireplace, a huge shed and newer composite decking, and a beautiful backyard. A fenced-in area perfect for kids or dogs. There is a family room with a wood-burning fireplace. The den is on the first floor which could be a first-floor bedroom with a little TLC. A large dining room and an equipped kitchen and a small half bath on the first floor... A full basement with steel trusses and 2 full baths on the second floor. The basement has been waterproofed, washer and dryer. It has a newer roof and windows throughout. 3 window units that stay with the house. They don't make homes like these anymore!!

The data relating to real estate for sale on this website comes in part from the Internet Data Exchange program of Yes MLS. Real estate listings held by brokerage firms other than the owner of this site are marked with the Internet Data Exchange logo and detailed information about them includes the name of the listing broker(s). IDX information is provided exclusively for consumers' personal, non-commercial use and may not be used for any purpose other than to identify prospective properties consumers may be interested in purchasing. Information deemed reliable but not guaranteed. Copyright © 2024 Yes MLS. All rights reserved.
Boardman Real Estate
The median home value in Boardman, OH is $202,500. This is higher than the county median home value of $132,600. The national median home value is $338,100. The average price of homes sold in Boardman, OH is $202,500. Approximately 60.58% of Boardman homes are owned, compared to 31.84% rented, while 7.58% are vacant. Boardman real estate listings include condos, townhomes, and single family homes for sale. Commercial properties are also available. If you see a property you’re interested in, contact a Boardman real estate agent to arrange a tour today!
Boardman, Ohio has a population of 33,656. Boardman is more family-centric than the surrounding county with 25.41% of the households containing married families with children. The county average for households married with children is 23.01%.
The median household income in Boardman, Ohio is $58,344. The median household income for the surrounding county is $50,750 compared to the national median of $69,021. The median age of people living in Boardman is 43.3 years.
Boardman Weather
The average high temperature in July is 83.3 degrees, with an average low temperature in January of 16.9 degrees. The average rainfall is approximately 37.9 inches per year, with 43.2 inches of snow per year.

