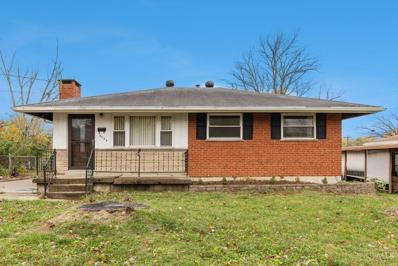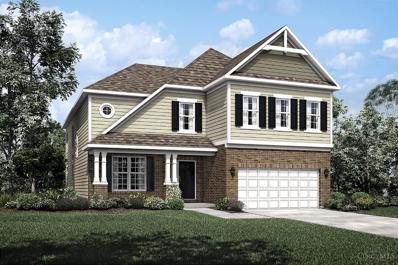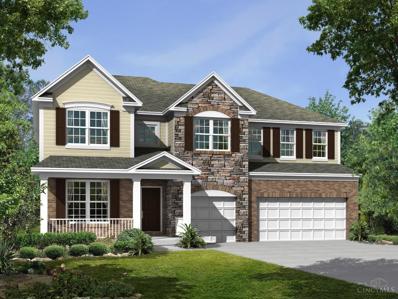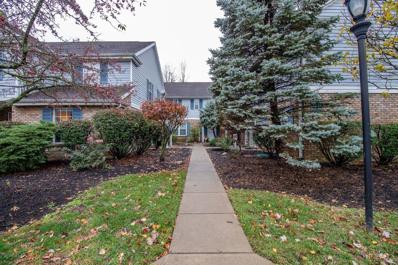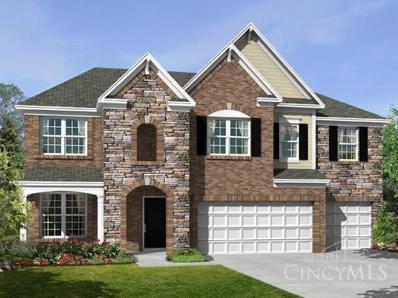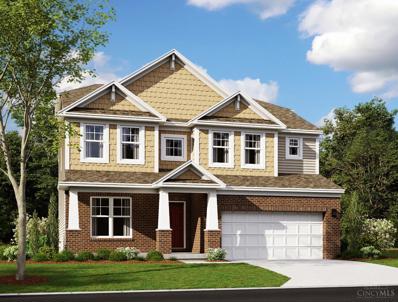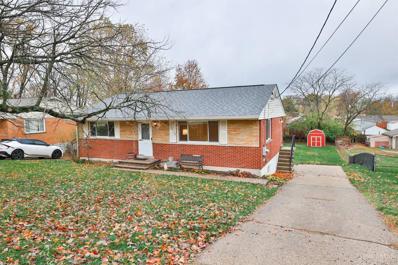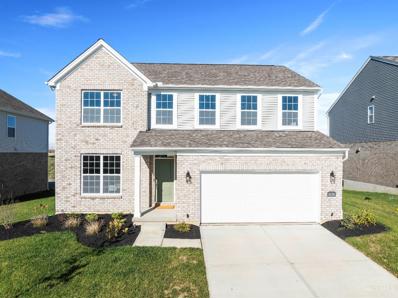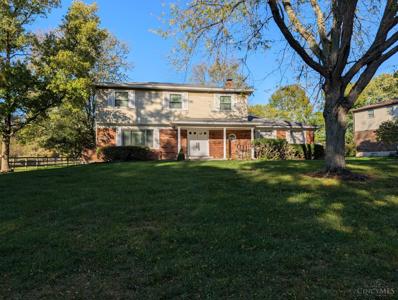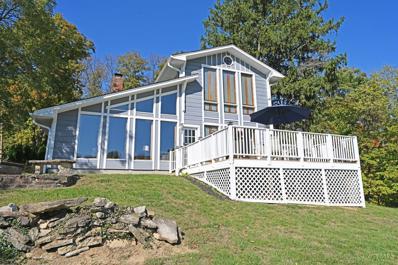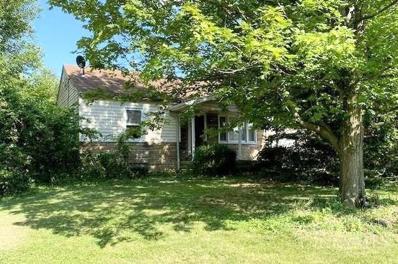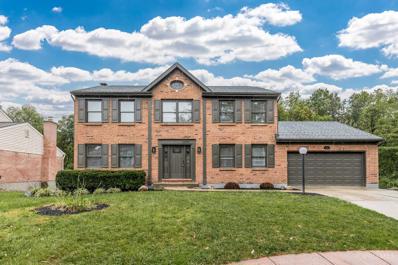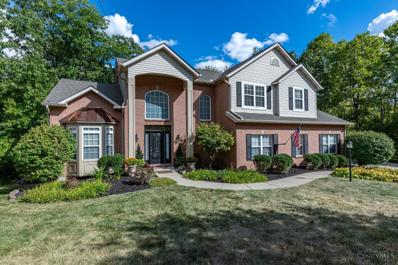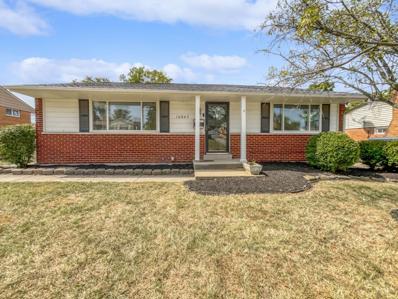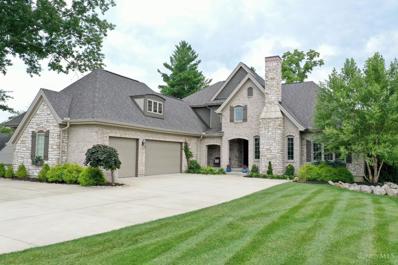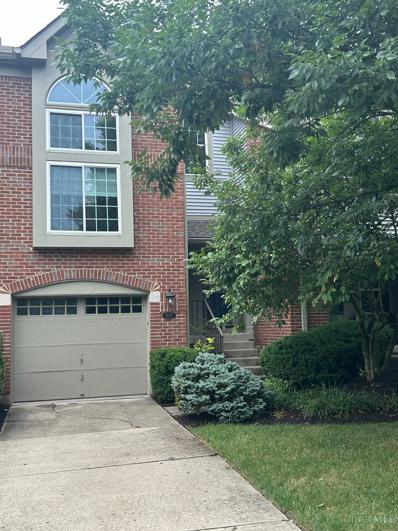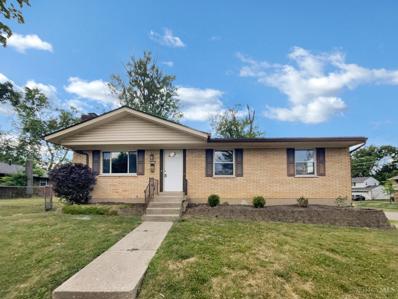Cincinnati OH Homes for Sale
- Type:
- Single Family
- Sq.Ft.:
- 1,545
- Status:
- NEW LISTING
- Beds:
- 4
- Lot size:
- 0.17 Acres
- Year built:
- 1960
- Baths:
- 2.00
- MLS#:
- 1824836
ADDITIONAL INFORMATION
Welcome to this beautifully updated ranch home. It has an ample driveway for parking with 2 car detached garage. Home includes 3 bedrooms and 2 full baths. Forth bedroom possible in the lower level. All new kitchen with all new appliances, cabinets and counter top. Existing wood floor is refinished in addition to new high impact laminate floors in kitchen and lower level
$810,448
Jade Court West Chester, OH 45241
- Type:
- Single Family
- Sq.Ft.:
- 3,076
- Status:
- NEW LISTING
- Beds:
- 4
- Lot size:
- 0.25 Acres
- Baths:
- 4.00
- MLS#:
- 1824728
ADDITIONAL INFORMATION
Stunning brand new construction new Barrett plan by M/I Homes. Open concept layout with gorgeous designer features throughout. Gourmet kitchen is open to family room with fire place, formal dining room w/ trey ceiling, mudroom & 1st floor laundry. 2 car garage and large deck! Located in The Lakota School district and close to shopping, highway access, recreation and dining!
- Type:
- Single Family
- Sq.Ft.:
- 3,290
- Status:
- NEW LISTING
- Beds:
- 5
- Lot size:
- 0.28 Acres
- Baths:
- 5.00
- MLS#:
- 1824718
ADDITIONAL INFORMATION
Stunning brand new construction Ainsley II plan by M/I Homes. Open concept layout with gorgeous designer features throughout. Gourmet kitchen w/ butlers pantry is open to great room, formal dining room w/ trey ceiling, first floor guest bedroom, Jack & Jill bathroom 2nd floor. 3 car garage and charming front porch! Located in The Lakota School district and close to shopping, highway access, recreation and dining!
- Type:
- Condo
- Sq.Ft.:
- 1,215
- Status:
- NEW LISTING
- Beds:
- 2
- Year built:
- 1989
- Baths:
- 2.00
- MLS#:
- 1824684
ADDITIONAL INFORMATION
A rare find! End unit, First floor living. 1215 square feet. Lot of closets, equipped kitchen, includes washer and dryer (1 year old). Water heater (3 years old). New carpet and paint throughout. Convenient to everything yet tucked away into a quiet development. Current taxes have homestead exemption. Closing after 12/15/2024, please.
$851,060
Jade Court West Chester, OH 45241
- Type:
- Single Family
- Sq.Ft.:
- 3,549
- Status:
- NEW LISTING
- Beds:
- 5
- Lot size:
- 0.34 Acres
- Baths:
- 4.00
- MLS#:
- 1824586
ADDITIONAL INFORMATION
The stunning Nicholas plan by M/I Homes is brand new construction in West Chester! 3549 sq ft of luxurious living with designer features throughout. Gourmet kitchen open to the great room, 5 bedrooms up & bonus room. Spacious dining room perfect for entertaining. 3 car garage and gorgeous curb appeal! Located in The Lakota School district and close to shopping, highway access, recreation and dining!
$757,607
Jade Court West Chester, OH 45241
- Type:
- Single Family
- Sq.Ft.:
- 2,904
- Status:
- NEW LISTING
- Beds:
- 5
- Lot size:
- 0.21 Acres
- Baths:
- 4.00
- MLS#:
- 1824577
ADDITIONAL INFORMATION
Stunning brand new construction Hampton plan by M/I Homes. Open concept layout with gorgeous designer features throughout. Gourmet eat in kitchen is open to great room, formal dining room w/ tray ceiling, first floor guest bedroom, morning room w/ lots of natural light. 2 1/2 car garage and charming front porch! Located in The Lakota School district and close to shopping, highway access, recreation and dining!
Open House:
Saturday, 11/23 12:00-2:00PM
- Type:
- Single Family
- Sq.Ft.:
- 1,071
- Status:
- Active
- Beds:
- 3
- Lot size:
- 0.28 Acres
- Year built:
- 1958
- Baths:
- 1.00
- MLS#:
- 1824486
ADDITIONAL INFORMATION
Sweet 3 bedroom, one full bath, large living room and family room with walk-out on the lower level. Hardwood floors. Updated kitchen and bath! Tankless water heater, heat pump AND furnace for efficiency. Lots of off-street parking and a deep back yard. Minutes to Summit Park, Sharonville Community Center, and area schools. Move right in!
- Type:
- Single Family
- Sq.Ft.:
- n/a
- Status:
- Active
- Beds:
- 3
- Lot size:
- 0.29 Acres
- Baths:
- 3.00
- MLS#:
- 1824095
ADDITIONAL INFORMATION
Experience the ease of buying a brand-new construction homewithout the wait! Over 2,600 square feet of bright, neutral living space with 3 bedrooms, 2.5 baths, plus a large basement that could be finished down the line for more sqft. On the main level, enjoy an open and airy layout featuring a dedicated home office, a gourmet kitchen, dining area, inviting living room, and convenient laundry room. The primary suite is also on the main floor, complete with a spa-like bathroom featuring dual sinks and a generous walk-in closet. The second floor boasts a versatile loft area, perfect for customizing to suit your needs, plus two additional bedrooms and a full bath. Step outside to a spacious paver patio with walk-out access from the living room. It's ideal for outdoor dining, grilling, and entertaining, complemented by a large grassy yard. Situated in the Lakota School District and close to shopping, dining, recreation, and easy highway access, this home combines comfort and convenience!
$425,000
Turgot Circle Evendale, OH 45241
- Type:
- Single Family
- Sq.Ft.:
- 1,989
- Status:
- Active
- Beds:
- 4
- Lot size:
- 0.46 Acres
- Year built:
- 1976
- Baths:
- 3.00
- MLS#:
- 1822211
ADDITIONAL INFORMATION
Welcome Home! This 4 bedroom, 2 1/2 bath home is ready for you to make lifelong memories. The cul-de-sac street and large parklike rear yard exemplify quiet living. Includes all Stainless Steel Kitchen appliances plus the washer and dryer. Many updates (see attached list). Within minutes to highways, Evendale Recreation Center & Pool, Shopping and more!!
$499,900
Mohler Road Blue Ash, OH 45241
- Type:
- Single Family
- Sq.Ft.:
- 1,874
- Status:
- Active
- Beds:
- 3
- Lot size:
- 0.7 Acres
- Year built:
- 1860
- Baths:
- 3.00
- MLS#:
- 1822102
ADDITIONAL INFORMATION
Extraordinary Historic Blue Ash home with contemporary additions! Large Gourmet kitchen with plentiful storage and hidden spaces. Hand hewn beams and stone walls are complimented by custom ironwork and wood carving artistry throughout! Abundant Natural lighting! The unique brick work on steps and floors is an artist's dream. The bank of windows looking out to the deck, yard and meditation room or playhouse has stunning sunset views. Walking distance to the blue ash golf course, Summit park and blue ash pool and recreation center. Walking and biking paths and dog park close by. Located conveniently to I-71, Ronald Reagan Hwy and I-75.
$200,000
Woodward Lane Sharonville, OH 45241
- Type:
- Single Family
- Sq.Ft.:
- 1,674
- Status:
- Active
- Beds:
- 3
- Lot size:
- 0.4 Acres
- Year built:
- 1948
- Baths:
- 2.00
- MLS#:
- 1820531
ADDITIONAL INFORMATION
Welcome to this lovely Cape Cod home in the heart of Sharonville, offering 3 bedrooms and 2 full bathrooms. The new TRANE furnace, roof and refrigerator. TANE ac in 2017. Hot water heater in 2012 The windows have been updated.You'll find hardwood floors in the family room and two of the bedrooms. The finished basement features a cozy bar and an additional full bathroom, perfect for entertaining. Step outside to enjoy a spacious deck overlooking a peaceful, private backyard. Located in a prime spot with easy access to I-75 and within walking distance to restaurants. This home needs some cosmetic updates but has great potential. Sold as-is. The listing agent is one of the sellers.
- Type:
- Single Family
- Sq.Ft.:
- 3,144
- Status:
- Active
- Beds:
- 4
- Lot size:
- 0.41 Acres
- Year built:
- 1991
- Baths:
- 4.00
- MLS#:
- 1819791
ADDITIONAL INFORMATION
Totally Remodeled, Open Airy and Spacious Over 4000 Sq Ft two-story home on a Quiet Cul-de-Sac Street in Convenient Sharonville. It is a Must-see to appreciate work done. The light filled main level is ready for entertaining with a spectacular flow from room to room. Amazing Newly updated kitchen w/Walks Out to the Huge Teared Private Rear Deck. New High End SS Appliances. The w/out Great Room features WB fireplace Surround with Reclaimed Wood Mantle. There is a Significant Laundry/Mud room. The spacious second level has four bedrooms. The Primary has an abundance of closet space and Adjoin Spa-Inspired Bath. Study Room Can be Converted to an Additional Sleeping Area. The generous Lower Level Provides added Living space w/walk out Family room, Recreation/5th Bedroom with adjoin Full Bath. Finished and Unfinished Competent Storage Space. New Roof, Gutters, Mechanics, Garage door w/Opener, Decking, Landscaping and Much Much More. Owner/Agent
$629,900
Lupine Drive West Chester, OH 45241
- Type:
- Single Family
- Sq.Ft.:
- 2,683
- Status:
- Active
- Beds:
- 4
- Lot size:
- 0.43 Acres
- Year built:
- 1999
- Baths:
- 3.00
- MLS#:
- 1818356
ADDITIONAL INFORMATION
Just Reduced! This lovely 4 bedroom home in the Windrift Subdivision. This home features a beautiful serene wooded lot, in a cul-de-sac, wood floors and granite kitchen countertops, walk in pantry, open floor plan w/gas fireplace in family room with coffered ceilings and walkout to a large 4 tiered deck overlooking woods. Enjoy relaxing with your coffee in the morning overlooking the woods. Second floor laundry room, lots of closets and storage in this home. Walkout basement, 4-car heated garage! No HOA! All kitchen appliances, washer and dryer stay! Come make this your home!
$270,000
Lemarie Drive Sharonville, OH 45241
- Type:
- Single Family
- Sq.Ft.:
- 1,473
- Status:
- Active
- Beds:
- 3
- Lot size:
- 0.18 Acres
- Year built:
- 1960
- Baths:
- 1.00
- MLS#:
- 1818168
ADDITIONAL INFORMATION
Welcome to a beautifully updated home boasting a fresh interior paint job in a tasteful neutral color scheme. The kitchen is enhanced by an appealing accent backsplash, offering a touch of elegance. The entire home has been fitted with new flooring, giving it a clean and modern look. The property also features a fenced in backyard, perfect for outdoor activities and gardening. This home is a must-see for those seeking a move-in ready property with tasteful updates.
$1,449,995
Cooper Road Blue Ash, OH 45241
- Type:
- Single Family
- Sq.Ft.:
- 5,339
- Status:
- Active
- Beds:
- 6
- Lot size:
- 1.32 Acres
- Year built:
- 2018
- Baths:
- 6.00
- MLS#:
- 1813588
ADDITIONAL INFORMATION
A true multigenerational home! Probably the best-designed home that I have seen w/all of the necessary features. Featuring a LL suite w/a separate entrance, ADA compliant, elevator, full kitchen,2 LL bedrooms, w/an art/exercise room, storage, living area, workshop space, 2 ADA compliant baths & walkout to an amazing backyard. The front entrance features a covered porch w/2 separate entrances. Upon entering the large grand front door, you're struck by the warmth of the French country motif, exposed brick & stone, multiple fireplaces. A kitchen that you can cook for two or entertain dozens w/a oversized island, & open hearth room, all spilling into the great room w/exposed beams & mantle. Sliding double doors open to a screened porch & sun deck overlooking the patio & backyard entertainment area. A primary 1st floor suite, spa-like bathroom & walk-in/dressing closet that flows into the study. Walk to golf, Summit Park or the BA Rec, an ideal location! Minutes to anywhere!
- Type:
- Condo
- Sq.Ft.:
- 1,472
- Status:
- Active
- Beds:
- 3
- Lot size:
- 0.03 Acres
- Year built:
- 1990
- Baths:
- 3.00
- MLS#:
- 1813145
ADDITIONAL INFORMATION
Rehab complete and worth the wait! New luxury vinyl plank on 1st and lower levels and carpet in bedrooms, fresh paint throughout, new refrigerator, stove and dishwasher. Washer and dryer stay. Desirable Tennyson community in Sharonville. Versatile floor plan is move in ready.
- Type:
- Single Family
- Sq.Ft.:
- 1,188
- Status:
- Active
- Beds:
- 3
- Lot size:
- 0.19 Acres
- Year built:
- 1966
- Baths:
- 2.00
- MLS#:
- 1809610
ADDITIONAL INFORMATION
Welcome to your peaceful retreat in the heart of the city! Step inside and discover a serene atmosphere highlighted by a neutral color palette and fresh interior paint that creates a calming vibe. The living space centers around a cozy fireplace, ideal for relaxing evenings. In the kitchen, a door leads to a delightful patio where you can entertainment and enjoy your morning coffee or evening drinks. The property features a fenced-in backyard for privacy and security. Recent partial flooring placement enhances both style and durability. This home seamlessly blends elegance, comfort, and convenience. Your search ends here - start your next chapter in this inviting home!
 |
| The data relating to real estate for sale on this web site comes in part from the Broker Reciprocity™ program of the Multiple Listing Service of Greater Cincinnati. Real estate listings held by brokerage firms other than Xome Inc. are marked with the Broker Reciprocity™ logo (the small house as shown above) and detailed information about them includes the name of the listing brokers. Copyright 2024 MLS of Greater Cincinnati, Inc. All rights reserved. The data relating to real estate for sale on this page is courtesy of the MLS of Greater Cincinnati, and the MLS of Greater Cincinnati is the source of this data. |
Cincinnati Real Estate
The median home value in Cincinnati, OH is $247,200. This is higher than the county median home value of $230,800. The national median home value is $338,100. The average price of homes sold in Cincinnati, OH is $247,200. Approximately 55.28% of Cincinnati homes are owned, compared to 37.74% rented, while 6.98% are vacant. Cincinnati real estate listings include condos, townhomes, and single family homes for sale. Commercial properties are also available. If you see a property you’re interested in, contact a Cincinnati real estate agent to arrange a tour today!
Cincinnati, Ohio 45241 has a population of 14,022. Cincinnati 45241 is more family-centric than the surrounding county with 30.92% of the households containing married families with children. The county average for households married with children is 27.88%.
The median household income in Cincinnati, Ohio 45241 is $68,455. The median household income for the surrounding county is $63,080 compared to the national median of $69,021. The median age of people living in Cincinnati 45241 is 45.5 years.
Cincinnati Weather
The average high temperature in July is 87 degrees, with an average low temperature in January of 21 degrees. The average rainfall is approximately 43.6 inches per year, with 13.4 inches of snow per year.
