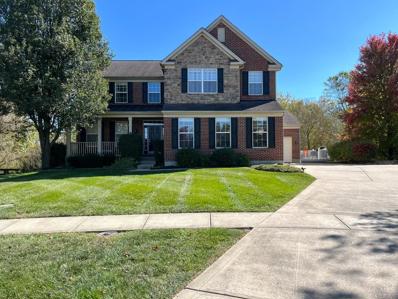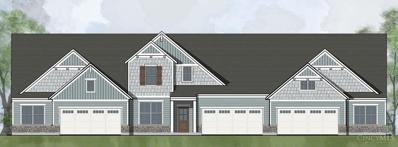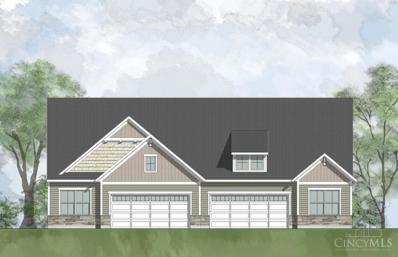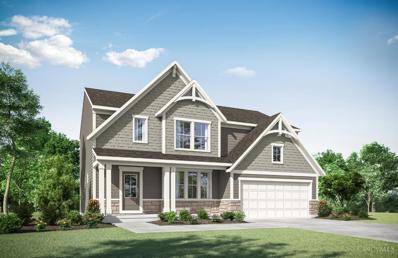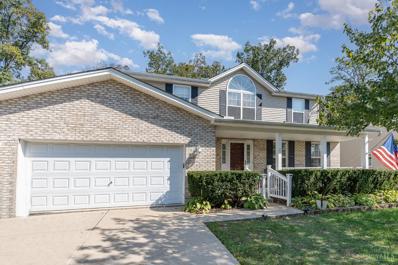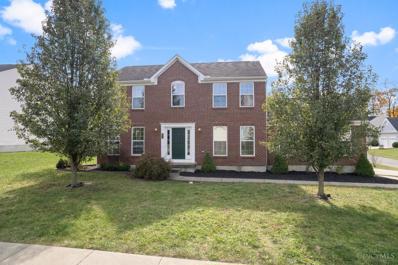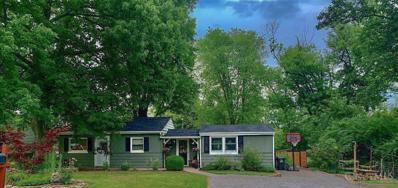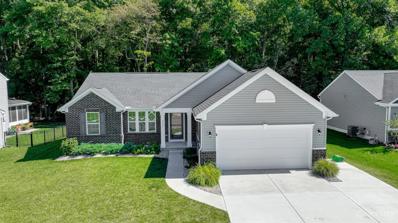Batavia OH Homes for Sale
- Type:
- Mobile Home
- Sq.Ft.:
- n/a
- Status:
- Active
- Beds:
- 3
- Year built:
- 2006
- Baths:
- 2.00
- MLS#:
- 925626
ADDITIONAL INFORMATION
Experience gorgeous manufactured home living in this spacious 3-bedroom with 3-walk in closets, 2-bath home nestled in a welcoming community. Featuring an open floor plan and all appliances included—yes, even the washer and dryer—this home is move-in ready and full of convenience. Newer roof. Outside, enjoy a private shed for storage and take advantage of community amenities like the pool, basketball court, clubhouse, dog park, and playground. Located just minutes from East Fork Lake, this property offers the perfect blend of comfort and recreation. Schedule your tour today and see all this home and community have to offer!
- Type:
- Single Family
- Sq.Ft.:
- 3,682
- Status:
- Active
- Beds:
- 5
- Lot size:
- 0.32 Acres
- Year built:
- 2005
- Baths:
- 4.00
- MLS#:
- 1824608
ADDITIONAL INFORMATION
Welcome to your dream home in Batavia! Nestled on a spacious lot surrounded by lush woods, over 3,600 sqft of beautifully designed living space perfect for both relaxation and entertaining. This home boasts 9-ft ceilings, expansive windows, and vaulted ceilings that flood the space with natural light. The chef's kitchen features custom cabinetry, gorgeous countertops, and stainless steel appliances, opening into a large, inviting living and dining area. The finished basement includes a wet bar and ample room for a home theater or game room, providing the ultimate space for fun and relaxation.The marvelous primary bedroom is a luxurious retreat, complete with a walk-in closet and a spa-like en suite bath with dual vanities and a soaking tub. Generously sized secondary bedrooms offer plenty of room for family or guests, while the large deck overlooks a tranquil, wooded back drop perfect for outdoor dining or enjoying peaceful evenings in nature.
ADDITIONAL INFORMATION
Ask how you can lock your interest rate on this home today! The Drees Ventura townhome features an open layout with hard surface flooring in main living area and nice view of the pond and fountain. Great floorplan for entertaining and enjoying nature, direct access from master closet to laundry room for convenience, and large storage room. Enjoy living the low maintenance lifestyle in Billingsley Retreat.
ADDITIONAL INFORMATION
Ask how you can lock your interest rate on this home today! The Drees Calabasas is a no step ranch townhome with hard surface flooring in main living area, 9' ceilings, and wider doors. Great flow for entertaining, direct access from master closet to laundry room for convenience, and added storage area in unfinished garage attic space. Enjoy living the low maintenance lifestyle in Billingsley Retreat.
ADDITIONAL INFORMATION
Ask how you can lock your interest rate on this home today! The Drees Ashton in Billingsley is a popular floorplan with second floor game room. Community amenities include pool, pavilion, grill area, and ponds. Schedule your showing now!
$495,000
Deanna Drive Batavia Twp, OH 45103
- Type:
- Single Family
- Sq.Ft.:
- 2,099
- Status:
- Active
- Beds:
- 3
- Lot size:
- 3.47 Acres
- Year built:
- 1988
- Baths:
- 2.00
- MLS#:
- 1823164
ADDITIONAL INFORMATION
Escape to your very own slice of paradise. Nestled on over 3 acres of serene woods, this sprawling cedar sided cabin offers the perfect blend of rustic charm and modern comforts. Updated Kitchen with fresh cabinetry and granite, all new stainless appliances and pantry added. Spacious Great room with vaulted ceilings, stone fireplace with wood burning stove (1 of 2) and sunroom addition with peaceful panoramic views. Exterior freshly stained with updated lighting fixtures and door locks. Expanded driveway with oversized 3 car detached garage, rebuilt retaining wall (2021) with additional gravel and drainage added.
- Type:
- Single Family
- Sq.Ft.:
- 2,244
- Status:
- Active
- Beds:
- 5
- Lot size:
- 0.49 Acres
- Year built:
- 2003
- Baths:
- 4.00
- MLS#:
- 1820880
ADDITIONAL INFORMATION
This 2200+ sq ft home with a full basement offers 5 bedroom 3.5 bathroom situated on almost half acre. 2 primary suites with adjoining bathrooms, 2 laundry hookups, basement plumbed for additional bathroom, fully fenced backyard, new roof, new HVAC, and a balcony deck overlooking the backyard. Do not miss your opportunity to make this house yours. Minutes from St Rt 32 and St Rt 125.
- Type:
- Single Family
- Sq.Ft.:
- 2,064
- Status:
- Active
- Beds:
- 4
- Lot size:
- 0.33 Acres
- Year built:
- 2012
- Baths:
- 3.00
- MLS#:
- 1822662
ADDITIONAL INFORMATION
This stunning 4 bedroom, 3 bathroom home is nestled in a quiet & sought-after location, offering a spacious updated kitchen with custom design, SS appliances & open floor plan you will love! The primary suite is a true retreat, complete with an en-suite bathroom. The additional bedrooms are generously sized with plenty of space. Outside, you'll find a well-maintained yard, perfect for outdoor activities or simply enjoying the quiet location. Move in Ready!
- Type:
- Condo
- Sq.Ft.:
- 1,401
- Status:
- Active
- Beds:
- 2
- Lot size:
- 0.01 Acres
- Year built:
- 2006
- Baths:
- 2.00
- MLS#:
- 1822641
ADDITIONAL INFORMATION
Hard to find 1st floor condo with no steps! Direct entry through the garage! Wide Open Floor Plan! Private Back Deck! AC Unit replaced in 2022! Occupancy at Closing! Pool Community with Clubhouse!
$224,999
Shephard Road Union Twp, OH 45103
- Type:
- Single Family
- Sq.Ft.:
- 926
- Status:
- Active
- Beds:
- 3
- Lot size:
- 0.52 Acres
- Year built:
- 1940
- Baths:
- 1.00
- MLS#:
- 1822642
ADDITIONAL INFORMATION
A convenient location in Eastgate with more of a country feel to the neighborhood. Only 21 miles to downtown Cincinnati and a little less than 15 miles to Northern Kentucky. This cozy ranch home offers 3 bedrooms and 1 bath with a nice, large back yard, a deck and two storage sheds. The yard is an oasis with very nice landscaping and mature trees. A full roof replacement was done in December of 2020. Make it your own with your desired finishing touches!
$158,900
Queens Creek Union Twp, OH 45103
- Type:
- Condo
- Sq.Ft.:
- 1,224
- Status:
- Active
- Beds:
- 2
- Lot size:
- 0.02 Acres
- Year built:
- 1985
- Baths:
- 2.00
- MLS#:
- 1822561
ADDITIONAL INFORMATION
Wonderful End Unit Townhome in Jamestown Crossing! Home offers tile entry, Kitchen updated with tile floor. Kitchen offers a pass through to dining room! All appliances stay including washer and dryer. Large primary bedroom with walk in closet and attic storage. The back offers privacy to a walkout to enclosed patio with vinyl privacy fence and large areas to walk pets. Woods on side to offer a more private location. Great location. Close to SR 32 and 275! HOA has many amenities including trash, water, pool, playground, park, snow removal and landscaping! Great opportunity with low maintenance!
$285,000
Glendale Drive Union Twp, OH 45103
- Type:
- Single Family
- Sq.Ft.:
- 1,664
- Status:
- Active
- Beds:
- 4
- Lot size:
- 0.23 Acres
- Year built:
- 1972
- Baths:
- 2.00
- MLS#:
- 1822266
ADDITIONAL INFORMATION
Open House 11/16/24 from 1-3 4 BR, 2 BA bi-level home located in a peaceful subdivision, just minutes from Eastgate with quick access to shopping, dining, and entertainment. Enjoy cooking in the updated kitchen. The backyard, enclosed with a privacy fence, is perfect for relaxing, entertaining, or letting pets play.
$469,900
Bridgewater Drive Batavia, OH 45103
- Type:
- Single Family
- Sq.Ft.:
- 2,286
- Status:
- Active
- Beds:
- 4
- Lot size:
- 0.23 Acres
- Year built:
- 2021
- Baths:
- 3.00
- MLS#:
- 1822240
ADDITIONAL INFORMATION
Welcome to this stunning ranch with a 15-year tax abatement! No expenses spared on this open floor/split floor plan gem offering over 3000 sq ft. Primary bath w/ double vanity, double Roman shower, 2 laundry rooms one of the 1st floor and lower level. Finished basement with a full bath. The finished basement is great for a family room or game room. Fully fenced in back yard with an oversized back deck/patio and a 60-gallon maintenance free pond! You do not want to miss this!!
$220,000
Pearl Lane Union Twp, OH 45103
- Type:
- Single Family
- Sq.Ft.:
- 1,140
- Status:
- Active
- Beds:
- 3
- Lot size:
- 1.02 Acres
- Year built:
- 1957
- Baths:
- 1.00
- MLS#:
- 1816770
ADDITIONAL INFORMATION
Great ranch home in a great location in cul-de-sac. 3 bed, 1 bath, one acre fully fenced in, new roof in 2023, new furnace and fully insulated 2018, new water heater 2021. No HOA and conveniently close to shopping/entertainment/dining. This house offers the potential to make it your own, so don't miss out!
- Type:
- Single Family
- Sq.Ft.:
- 2,187
- Status:
- Active
- Beds:
- 3
- Lot size:
- 0.08 Acres
- Baths:
- 3.00
- MLS#:
- 1820245
ADDITIONAL INFORMATION
Stylish new Wembley Western Craftsman paired-patio plan by Fischer Homes in beautiful Harvest Meadows featuring an island kitchen with stainless steel appliances, upgraded maple cabinetry with 42 inch uppers and soft close hinges, gleaming granite counters, pantry and morning room and all open to the large walk-out family room. Study off entry room. Spacious homeowners retreat with an en suite that includes a double bowl vanity, walk-in shower and walk-in closet. Upstairs features two additionally bedrooms with a walk-in closet, loft and 2 bay garage.
$156,000
Boundry Street Union Twp, OH 45103
- Type:
- Condo
- Sq.Ft.:
- 1,224
- Status:
- Active
- Beds:
- 2
- Lot size:
- 0.01 Acres
- Year built:
- 1982
- Baths:
- 2.00
- MLS#:
- 1820136
ADDITIONAL INFORMATION
Welcome to a stunning home that embodies modern elegance. The neutral paint colors create a calm and inviting atmosphere throughout. The kitchen, a true centerpiece, features an accent backsplash that adds sophistication. The primary bedroom is a personal retreat, complete with a spacious walk-in closet for ample storage. This property is more than just a house; it's a lifestyle. Experience the comfort and luxury this home offers.
$190,800
Glen Este Lane Union Twp, OH 45103
- Type:
- Single Family
- Sq.Ft.:
- 1,120
- Status:
- Active
- Beds:
- 3
- Lot size:
- 1 Acres
- Year built:
- 1960
- Baths:
- 1.00
- MLS#:
- 1819491
ADDITIONAL INFORMATION
HUD Case #411-629702, IE, HUD homes are sold AS IS with no warranties. Bid open date is 10-07-24. Full brick ranch featuring a kitchen with breakfast area and walkout to deck and fenced 1 acre lot. Full basement and oversized 2 car detached garage.
$250,000
Old St Rt 74 Union Twp, OH 45103
- Type:
- Single Family
- Sq.Ft.:
- n/a
- Status:
- Active
- Beds:
- 2
- Lot size:
- 0.5 Acres
- Baths:
- 1.00
- MLS#:
- 1818507
ADDITIONAL INFORMATION
Older Mobile Home On Property As Is Condition. No Warranties! Best Use Would Be Business!
ADDITIONAL INFORMATION
Ask how you can lock your interest rate on this home today! The Drees Quentin in Billingsley Reserve is a popular plan with second floor laundry and game room. Community amenities include a pool, pavilion, grill area, and multiple ponds. Call now to schedule your private showing!
- Type:
- Single Family
- Sq.Ft.:
- 1,536
- Status:
- Active
- Beds:
- 3
- Lot size:
- 0.3 Acres
- Year built:
- 2019
- Baths:
- 2.00
- MLS#:
- 1818032
ADDITIONAL INFORMATION
Discover the perfect blend of modern comfort and convenience in this beautiful, move-in ready split ranch! Built in 2020, this single-level home boasts an inviting open floor plan with 3 spacious bedrooms and 2 full baths. Enjoy cooking in a stylish kitchen outfitted with stainless steel appliances, granite countertops, and plenty of prep space. The home features luxury flooring throughout, generous closet storage, and a fenced backyard ideal for entertaining, relaxing, or pets. With a new roof, it's ready for worry-free living. Located in a vibrant community with amenities, including a play area and a lake perfect for fishing. USDA financing eligible, this home is an excellent choice for comfortable, modern living!
$155,000
County Seat Union Twp, OH 45103
- Type:
- Condo
- Sq.Ft.:
- 1,224
- Status:
- Active
- Beds:
- 2
- Lot size:
- 0.01 Acres
- Year built:
- 1974
- Baths:
- 2.00
- MLS#:
- 1817124
ADDITIONAL INFORMATION
Amazing end unit condo in Jamestown Crossing at the heart of everything Union Twp has to offer. Close highway access, ample shopping, and short drive to beautiful state parks. This condo has large bedrooms and a spacious living room with a walk out to a beautiful outdoor space. Community includes pool and play ground. Do not disturb tenant.
ADDITIONAL INFORMATION
Ask how you can lock your interest rate on this home today! The Drees Calabasas is a no step ranch townhome with hard surface flooring in main living area, 9' ceilings, and wider doors. Great flow for entertaining, direct access from master closet to laundry room for convenience, and added storage area in unfinished garage attic space. Enjoy living the low maintenance lifestyle in Billingsley Retreat.
ADDITIONAL INFORMATION
Ask how you can lock your interest rate on this home today! The Drees Medford II ranch townhome includes a full basement with walkout, finished rec room, bedroom, and full bath with additional unfinished storage. Great layout with two covered outside entertainment spaces to enjoy nature, as well as two bedrooms and two full baths on the main level.
ADDITIONAL INFORMATION
Ask how you can lock your interest rate on this home today! The Astoria ranch town home by Drees with full basement with walkout, includes finished rec room, bedroom and full bath with additional unfinished storage. Great layout with 2 covered outside entertainment spaces to enjoy nature, as well as two bedrooms and two full baths on the main level.
ADDITIONAL INFORMATION
Ask how you can lock your interest rate on this home today! The Drees Medford II ranch townhome includes a full basement with walkout, finished rec room, bedroom, and full bath with additional unfinished storage. Great layout with two covered outside entertainment spaces to enjoy nature, as well as two bedrooms and two full baths on the main level.
Andrea D. Conner, License BRKP.2017002935, Xome Inc., License REC.2015001703, [email protected], 844-400-XOME (9663), 2939 Vernon Place, Suite 300, Cincinnati, OH 45219

The data relating to real estate for sale on this website is provided courtesy of Dayton REALTORS® MLS IDX Database. Real estate listings from the Dayton REALTORS® MLS IDX Database held by brokerage firms other than Xome, Inc. are marked with the IDX logo and are provided by the Dayton REALTORS® MLS IDX Database. Information is provided for consumers` personal, non-commercial use and may not be used for any purpose other than to identify prospective properties consumers may be interested in. Copyright © 2025 Dayton REALTORS. All rights reserved.
 |
| The data relating to real estate for sale on this web site comes in part from the Broker Reciprocity™ program of the Multiple Listing Service of Greater Cincinnati. Real estate listings held by brokerage firms other than Xome Inc. are marked with the Broker Reciprocity™ logo (the small house as shown above) and detailed information about them includes the name of the listing brokers. Copyright 2025 MLS of Greater Cincinnati, Inc. All rights reserved. The data relating to real estate for sale on this page is courtesy of the MLS of Greater Cincinnati, and the MLS of Greater Cincinnati is the source of this data. |
Batavia Real Estate
The median home value in Batavia, OH is $272,900. This is higher than the county median home value of $263,200. The national median home value is $338,100. The average price of homes sold in Batavia, OH is $272,900. Approximately 49.42% of Batavia homes are owned, compared to 45.12% rented, while 5.47% are vacant. Batavia real estate listings include condos, townhomes, and single family homes for sale. Commercial properties are also available. If you see a property you’re interested in, contact a Batavia real estate agent to arrange a tour today!
Batavia, Ohio 45103 has a population of 2,614. Batavia 45103 is less family-centric than the surrounding county with 31.05% of the households containing married families with children. The county average for households married with children is 32.2%.
The median household income in Batavia, Ohio 45103 is $53,821. The median household income for the surrounding county is $73,013 compared to the national median of $69,021. The median age of people living in Batavia 45103 is 36.6 years.
Batavia Weather
The average high temperature in July is 86.6 degrees, with an average low temperature in January of 22 degrees. The average rainfall is approximately 43.5 inches per year, with 13.9 inches of snow per year.

