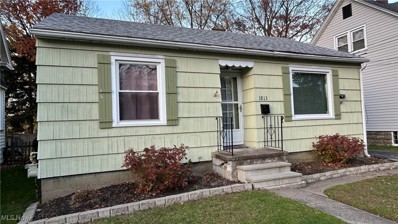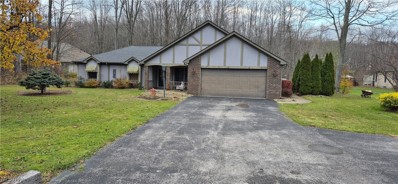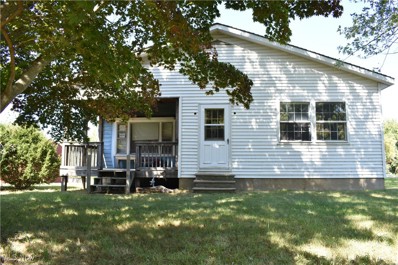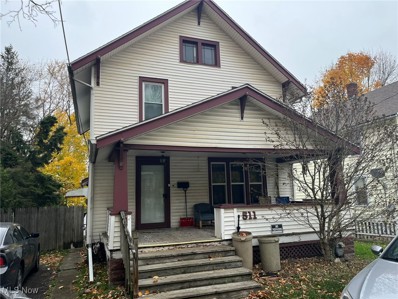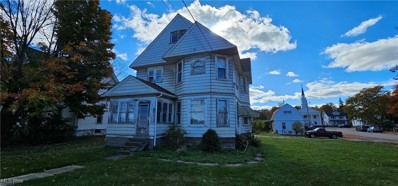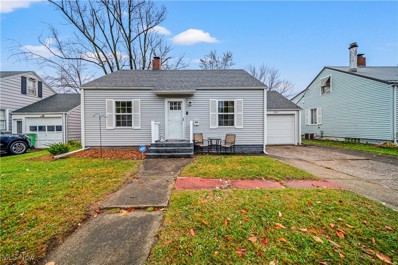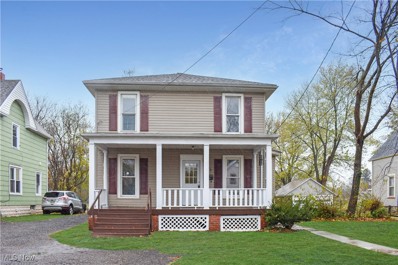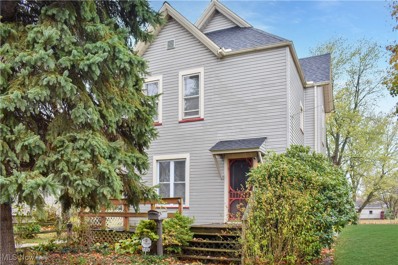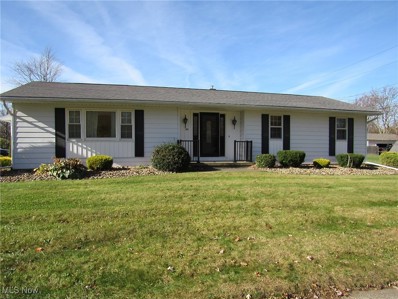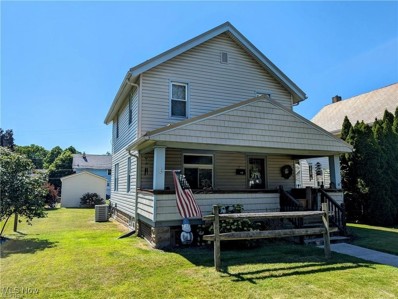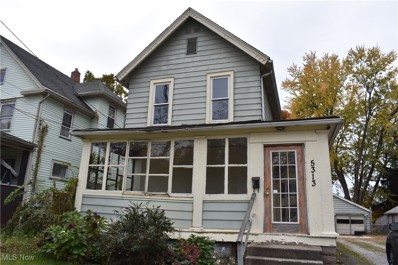Ashtabula OH Homes for Sale
$162,000
6637 Center Road Ashtabula, OH 44004
- Type:
- Single Family
- Sq.Ft.:
- 1,185
- Status:
- NEW LISTING
- Beds:
- 3
- Lot size:
- 2.4 Acres
- Year built:
- 1954
- Baths:
- 1.00
- MLS#:
- 5090599
ADDITIONAL INFORMATION
RANCH Living! Do not miss your opportunity to own this solid 3 bedroom, 1 bath ranch. Located in Saybrook Township, close to I-90, and minutes from historic Geneva-on-the-Lake. Features a cozy eat-in kitchen, dining room, and living with custom built in hardwood shelves. Full basement, with large workshop, laundry room, and pool table. The heated 3 car split garage houses a bonus room off the back which opens outside to the stone patio, overlooking the deep treed 2.4 acre lot.
- Type:
- Single Family
- Sq.Ft.:
- 3,150
- Status:
- NEW LISTING
- Beds:
- 4
- Lot size:
- 0.55 Acres
- Year built:
- 1929
- Baths:
- 4.00
- MLS#:
- 5090858
- Subdivision:
- Nettleton Heights Allotment
ADDITIONAL INFORMATION
Welcome to this beauty! This fully remodeled home has 4 large bedrooms, along with 3.5 bathrooms. This beauty also has a gorgeous master suite that has 2 closets, and a master bathroom like no other. This home has brand new vinyl siding, a new roof, newer windows, newer mechanicals, and a full interior upgrade. The kitchen upgrades were not overlooked. The kitchen layout has been modernized with a large island, and a beautiful open concept that would be great for entertaining. Not to mention having the top the line Quartz countertops. This home is also complimented with a nice size lot, and a nice size driveway. Book today and see for yourself!! ALL SHOWINGS TO START SATURDAY, DECEMBER 21, 2024.
- Type:
- Condo
- Sq.Ft.:
- 1,913
- Status:
- Active
- Beds:
- 3
- Lot size:
- 0.04 Acres
- Year built:
- 2023
- Baths:
- 2.00
- MLS#:
- 5089294
ADDITIONAL INFORMATION
This STUNNING Unit in Cabins on the Lake was designed for the Developer. Not a detail was spared for this unit & it boasts exquisite Lake Erie Views as the tallest building in Cabins on the Lake with a 2nd and 3rd floor balcony! The entry foyer offers bench seating and a large closet. Make your way up the steps to the main level of the home featuring a HUGE kitchen with 2 breakfast bars, granite countertops, stainless steel appliances, gas stove, and an open layout with views from nearly every angle. The laundry, a full bathroom, dry bar, and loving room round out the main level. The 3rd floor is where you'll find the 3 bedrooms and 2nd full bath with 2 vanities and an oversized custom tile shower. Vaulted ceilings in the bedrooms. Primary bedroom features a sliding glass door to one of the balconies. All bedrooms are nicely sized. Gas forced air heat & central air! 3 assigned parking spaces. Cabins on the Lake features year-round lake views and access. It's next door to Saybrook Township Park and within just a few miles of historic Geneva-on-the-Lake. This is a fantastic location & seasonal/short-term leasing is allowed with a $1,000 annual fee to the association.
$175,000
4825 Kain Avenue Ashtabula, OH 44004
- Type:
- Single Family
- Sq.Ft.:
- 1,840
- Status:
- Active
- Beds:
- 3
- Lot size:
- 0.2 Acres
- Year built:
- 1910
- Baths:
- 2.00
- MLS#:
- 5088535
- Subdivision:
- Kain
ADDITIONAL INFORMATION
Historic Gem Ready for Its New Family Remodeled house with many upgrades. Upon entry, the home features a mudroom/laundry room, perfect for kids to drop their dirty clothes and jump right into a full bathroom. The redesigned kitchen offers plenty of counter space, and the new cabinetry provides ample storage. Adjacent to the kitchen is the dining room, complete with built-in shelving. The living room is a spacious area for family gatherings. The second floor includes a full bathroom and three large bedrooms. The third-floor bonus room is ideal for a playroom or entertainment room. The full basement offers plenty of storage and can be used as a workout room. The detached two-car garage keeps your vehicles out of the elements.
- Type:
- Single Family
- Sq.Ft.:
- 1,124
- Status:
- Active
- Beds:
- 3
- Lot size:
- 0.11 Acres
- Year built:
- 1928
- Baths:
- 2.00
- MLS#:
- 5088539
- Subdivision:
- T J Rennick
ADDITIONAL INFORMATION
Enjoy the beachy lifestyle in this charming Cape Cod located in the deep Ashtabula Harbor area, perfectly located within 10 blocks of Lake Erie’s shoreline, docks, and beach, and just 5 blocks from the vibrant entertainment and restaurants on Bridge Street. This move-in ready home boasts a beautifully landscaped yard with a fully fenced in back yard for peaceful privacy!, and an inviting open front porch for relaxing. Inside, the living room features a cozy wood burning fireplace for those chilly winter months and an alcove ideal for a mini-office or reading nook. The updated kitchen offers plenty of cupboard and counter space, This kitchen makes cooking a breeze! This home is complemented by new flooring and fresh paint throughout. Recent upgrades include plumbing and NEW gas furnace and Central Air !!. Upstairs, you’ll find 3 restful bedrooms with ample closet space and a fully updated bathroom. The full unfinished basement is clean and dry, ready for your storage needs, and the detached 1-car garage provides additional storage space. This home blends charm, comfort, and convenience in Ashtabula Harbor!
- Type:
- Single Family
- Sq.Ft.:
- 1,750
- Status:
- Active
- Beds:
- 3
- Lot size:
- 0.15 Acres
- Year built:
- 1956
- Baths:
- 1.00
- MLS#:
- 5087704
- Subdivision:
- Avondale
ADDITIONAL INFORMATION
Welcome to your new opportunity in the heart of the Buckeye School District! This charming 3-bedroom, 1-bathroom ranch-style home is brimming with potential and just waiting for your personal touch. As you step inside, you’ll be greeted by a cozy living space that offers a warm and inviting atmosphere. The layout is perfect for both entertaining and everyday living, with ample natural light flowing through the large windows and original hardwood floors makes the space feel warm and cozy. The kitchen provides a functional space ready for your creative updates. The three bedrooms offer plenty of space for rest and relaxation, with the potential to be transformed into your perfect sanctuary. The shared bathroom is conveniently located and has room for enhancements to make it truly your own. Outside, you’ll find a spacious yard that offers endless possibilities for gardening and play. Located in a friendly neighborhood with easy access to schools, parks, and local amenities, this property is ideal for investors looking for a renovation project or buyers eager to put their own stamp on a home. Don’t miss out on this incredible opportunity to create your dream space in a sought-after area. Schedule your visit today and envision the possibilities that await you in this lovely ranch-style home!
- Type:
- Single Family
- Sq.Ft.:
- 611
- Status:
- Active
- Beds:
- 1
- Lot size:
- 0.31 Acres
- Year built:
- 1947
- Baths:
- 1.00
- MLS#:
- 5087835
- Subdivision:
- Savage
ADDITIONAL INFORMATION
Attention car enthusiasts, snow birds, and anyone looking to get into a low maintenance MOVE-IN-READY beautiful home - this one is for you! It's a Nicely Maintained and Updated 1 bedroom, 1 bathroom ranch style home with a FANTASTIC heated Garage on a double lot in Ashtabula Township, Buckeye Schools! The landscaping and privacy fence create the perfect recipe for a Secluded feeling property while still providing close freeway access, shopping, and Lake Erie access within 2.5 miles. The 611 Sq Ft home is highly efficient with a newer furnace and central air installed in October of 2024, all newer windows and doors, LED lighting, and most electrical, plumbing, fixtures, etc, all updated. The open kitchen/living room area with a peninsula for dining offers newer stainless steel air fry range and refrigerator! There's a finished attic for storage, and the crawl space is easy to access with a finished concrete floor. The 30'x40' garage is heated and offers a finished office space with the ability to easily add a bathroom (plumbing in the walls already). It's heated, has floor drains, water hookup, gas, electric, 2 welder plugs, LED lights, and a 500lb hoist will remain. The private yard will be perfect to enjoy most of the year with a beautiful firepit, thornless Navajo blackberries along the garage, and a gas grill that's plumbed in at the side of the garage. Additional items to note: 200AMP electrical service, leaf gaurds on gutters, newer flooring throughout including Traffic Master waterproof planks in kitchen, all fresh paint throughout, 30 yr dimensional shingles on roof approx. 2000, water and sewer lines to the street replaced ~2000, newer vanity, tub and shower surround, hot water tank 2024. Get ready to call this one HOME! See it today!
- Type:
- Single Family
- Sq.Ft.:
- n/a
- Status:
- Active
- Beds:
- 3
- Lot size:
- 0.29 Acres
- Year built:
- 1949
- Baths:
- 2.00
- MLS#:
- 5087521
- Subdivision:
- Avondale Allotment
ADDITIONAL INFORMATION
This four bedroom, one and a half bath, home, sitting on a double lot, in Buckeye school district is ready and waiting for you to make it your own! Enter through the main door into the formal Livingroom and cozy up to the wood burning fireplace. Once you've worked up an appetite, follow through the formal dining room through the swinging doors of the kitchen. The kitchen has classic wood cabinets, built in shelves, sweet floral tile and all appliances stay. The breakfast bar overlooks the large family room. With built-ins at opposite ends of the family room, there is plenty of storage and/or office space, as well as many options for layout. If the family room wasn't cozy enough, there is also and electric fireplace! The half bath is located on the first level right next to the kitchen. All four bedrooms are on the second floor. The master bedroom has two closets and a wood floor underneath the carpet. One of the bedroom's has a built in bunkbed and desk. The main bathroom is located on the second floor as well, very spacious, and is equipped with two sinks. When it's too cold to sit on the back deck, look out the picture window, framing the oversized back yard that leads all the way to the next street over. This yard is bosting with plenty of mature plants, including but not limited to: a pear tree, magnolia tree and so much more. There is even a little coy pond (fish not included)! The "one car" garage is extra deep, one could potentially fit a second car and still have room for storage. The roof is approximately 5/6 years old, most windows have been replaced, the driveway has been paved every couple years. Schedule your showing today, this darling home won't last long!
- Type:
- Single Family
- Sq.Ft.:
- n/a
- Status:
- Active
- Beds:
- 3
- Lot size:
- 0.1 Acres
- Year built:
- 1890
- Baths:
- 2.00
- MLS#:
- 5087576
ADDITIONAL INFORMATION
Welcome to this beautiful 3-bedroom, 1.5-bath colonial home in the harbor area that combines timeless charm with modern updates throughout. The first-floor laundry room adds convenience to daily living, while the home is cozy yet contemporary touches make it inviting and stylish. The new wrap-around porch/ deck offers a perfect outdoor space for entertaining or relaxing. Don't miss the chance to experience life near the lake in this move-in-ready gem!
- Type:
- Single Family
- Sq.Ft.:
- n/a
- Status:
- Active
- Beds:
- 2
- Lot size:
- 0.15 Acres
- Year built:
- 1952
- Baths:
- 2.00
- MLS#:
- 5087299
- Subdivision:
- Gran
ADDITIONAL INFORMATION
Ready for your new home for the holidays? This ranch home in Ashtabula is move in ready! It is well maintained and clean, clean, clean! The whole house has hardwood floors, freshly painted, and lots of storage. There are two bedrooms on the main floor and a fully redone full bathroom with the new barn door. Downstairs there is a bedroom and new half bath. The furnace and Central Air conditioner is only 3 years old, vinyl tilt in windows, and new ceiling fans with remote controls. Appliances included! Outside there's a big 2 car garage with electric and a wood burner. The covered porch is a great way to enjoy your private back yard that is fenced. More storage is available in the shed out back too!
- Type:
- Single Family
- Sq.Ft.:
- 2,024
- Status:
- Active
- Beds:
- 3
- Lot size:
- 0.39 Acres
- Year built:
- 1979
- Baths:
- 2.00
- MLS#:
- 5086674
- Subdivision:
- Wh Brown
ADDITIONAL INFORMATION
Check it out... Spacious 3-4 Bedroom Ranch with Modern Updates and Versatile Living Spaces. Welcome home to this charming ranch offering 3 bedrooms (with a potential 4th), 2 full baths, and plenty of space for comfortable living. The heart of the home is a large eat-in kitchen featuring a convenient pantry, and mudroom area. The kitchen flows seamlessly into a bright and inviting living room, creating a perfect space for gatherings. The primary suite boasts a private bath, while two additional bedrooms and a full hall bathroom complete the main level. Off the kitchen, enjoy the bright and cozy sunroom/four-seasons room—perfect for year-round relaxation. Downstairs, the partially finished basement adds even more versatility with a tiled family room and a bonus room with a closet (perfect as a 4th bedroom or home office). The basement also includes a laundry area along with plenty of room for storage. Step outside to a spacious, fully fenced double lot featuring a brick patio, play area, side yard, and a storage shed. It’s an ideal outdoor retreat for kids, pets, and entertaining. Additional highlights include central air, modern updates throughout, and a one-year home warranty for peace of mind. Conveniently located near shopping, dining, and Lake Erie. This home truly has it all!
$349,000
3210 Center Road Ashtabula, OH 44004
- Type:
- Single Family
- Sq.Ft.:
- 3,818
- Status:
- Active
- Beds:
- 3
- Lot size:
- 3 Acres
- Year built:
- 1994
- Baths:
- 2.00
- MLS#:
- 5086477
- Subdivision:
- Saybrook
ADDITIONAL INFORMATION
This home is so much bigger than it looks. Updated 3 bedroom 2 bath one floor living is available to you. Warm wood and earth tones throughout, 2 fireplaces to enjoy, one in the living room and the other in a family room. This place will be fun to decorate and invite everyone you know over. The master suite has a walk-in closet and a bonus room with a full size hot tub. Attached to the living room is a sunroom for your plants or to use during warmer days. The backyard has a deck, patio, pool, firepit and shed. There is also a detached building with a 1 car garage and an upstairs room with heat and a/c. The possibilities are endless with that space. You get all of this on about 3 acres of land that still has woods on it for privacy.
- Type:
- Single Family
- Sq.Ft.:
- 1,082
- Status:
- Active
- Beds:
- 2
- Lot size:
- 5 Acres
- Year built:
- 1880
- Baths:
- 1.00
- MLS#:
- 5085971
- Subdivision:
- Connecticut Western Reserve
ADDITIONAL INFORMATION
This 5+/- Acre Property in Ashtabula Township exudes endless potential with a 2 bed 1 bath home, a 60x80 shop, a 28x28 garage, and a separate 12x16 office building! Calling all business owners, car enthusiasts, work from home folks, and the like! This is an amazing opportunity. The home is a fixer upper but has good potential as a 2 bedroom 1 bathroom with a bonus room addition that was put on in '99, and a covered front deck. It's separate from the rest of the buildings and offers a nice yard, public water, septic system, a fireplace, and a full basement. This property was previously an auto dealership. The 12x16 office building facing rt 20 has good visibility for your future or current business! There's electric to the building & it's insulated. A large 60x80 shop features 2 overhead doors, 12'x12' each, designed to be able to pull straight through the building. Building has electric, water, oil heat, and floor drains. The workbench runs the full length of the back wall! It also has an air compressor and is plumbed with multiple hookup locations. It's nicely insulated; the 275 gallon oil tank would get the current owner through the winter with only 1 fill up, & used approx 6 hours a day, 6 days a week through winter. 14' Interior ceiling height with Steel ceiling. Roof new ~Nov. 2023. Approx 2/3 of the building has concreted floor ~9" deep, remaining 1/3 is a dirt floor. Lift will stay with ~7K lb capacity. Floor drains, 2-220 outlets, Exterior lighting, crushed asphalt all around the building, ample storage for vehicles or equipment. The 28'x28' Block Garage near Rt 20 offers water and electric with a newer panel and 220 service. The oil furnace in this one is inoperable, but building could be heated & also has a storage attic. The lot features sandy soil with good runoff and drainage. See this one today!
- Type:
- Single Family
- Sq.Ft.:
- 1,680
- Status:
- Active
- Beds:
- 3
- Lot size:
- 0.16 Acres
- Year built:
- 1919
- Baths:
- 2.00
- MLS#:
- 5086202
ADDITIONAL INFORMATION
Solid 3 bedroom, 2 full bath colonial in Ashtabula. The home has been updated in recent years including a new roof, furnace, hot water tank, and most windows. The home has many classic features including high ceilings, built ins, and small nooks everywhere. All appliances remain with the home.
- Type:
- Single Family
- Sq.Ft.:
- n/a
- Status:
- Active
- Beds:
- 3
- Lot size:
- 1.48 Acres
- Year built:
- 1964
- Baths:
- 2.00
- MLS#:
- 5085927
- Subdivision:
- Fairoaks Allotment
ADDITIONAL INFORMATION
Discover this beautifully updated 3-bedroom, 2-bathroom split-level home, perfectly nestled on nearly 1.5 acres. Recent upgrades include a new furnace, AC, hot water tank, windows, and roof, ensuring peace of mind for years to come. Inside, the main living area shines with fresh cosmetic updates, creating a welcoming space to call home. Beach lovers will adore the location! Situated just off Lake Road West, you’re moments from Walnut Beach, a beloved destination offering a sandy shoreline, recreational facilities, and breathtaking Lake Erie sunsets. Whether you're strolling along the beach, enjoying local amenities, or relaxing in your private backyard retreat, this home offers the ideal balance of comfort and convenience. Don’t miss the opportunity to make this move-in-ready gem your own—schedule a tour today and start living your dream coastal lifestyle!
- Type:
- Single Family
- Sq.Ft.:
- 1,368
- Status:
- Active
- Beds:
- 3
- Lot size:
- 0.1 Acres
- Year built:
- 1905
- Baths:
- 2.00
- MLS#:
- 5085419
- Subdivision:
- Jones
ADDITIONAL INFORMATION
ATTENTION INVESTORS !!!! Colonial Home with 3 Bedrooms and 2 Full Baths This colonial home offers the perfect blend of classic charm and modern convenience. Featuring 3 spacious bedrooms and 2 full baths, this home includes a desirable first-floor master suite with an master bath for ultimate privacy and comfort. The open-concept kitchen and dining area create a welcoming space for family meals and entertaining, while the large living room provides ample room to relax and unwind. Step outside to enjoy the fenced-in backyard, ideal for pets, play, or outdoor gatherings. The home also boasts a front porch, perfect for enjoying morning coffee or evening sunsets. With a shared driveway, you'll appreciate the easy access to your home while still enjoying a sense of privacy. Conveniently located near shopping, dining, and local amenities, this home offers the ideal location for those seeking both comfort and convenience. Don't miss out on this GREAT INVESTMENT with all the right features—schedule your showing today!
$109,900
1922 E Prospect Ashtabula, OH 44004
- Type:
- Single Family
- Sq.Ft.:
- n/a
- Status:
- Active
- Beds:
- 4
- Lot size:
- 0.37 Acres
- Year built:
- 1905
- Baths:
- 2.00
- MLS#:
- 5086239
ADDITIONAL INFORMATION
Nestled in a vibrant city neighborhood, this spacious 1905-built home offers over 1,800 sq ft of potential! Located conveniently close to nearby school, this property is perfect for those seeking to create their dream space. Featuring timeless architecture and ample livable space, this house is ready for updates to make it truly shine. Whether you're an investor or a homeowner with a vision, this is your chance to own a piece of Ashtabula's history. Don't miss out on this opportunity!
- Type:
- Single Family
- Sq.Ft.:
- 1,440
- Status:
- Active
- Beds:
- 3
- Lot size:
- 0.18 Acres
- Year built:
- 1945
- Baths:
- 1.00
- MLS#:
- 5085668
ADDITIONAL INFORMATION
Welcome to this exceptional Cape Cod style home, where master craftsmanship meets modern convenience! Located in Ashtabula Township and part of the highly regarded Buckeye school district, this charming property offers an unparalleled blend of quality and style-perfect for those seeking a move-in-ready home. Just about every element of this home has been meticulously upgraded, making it a true standout in today's market. From the moment you arrive, you'll notice the attention to detail with brand-new windows and doors, enhancing energy efficiency. The exterior features vinyl siding and a newer roof, ensuring durability and protection for years to come. Inside, the home boasts newer drywall, insulation, wiring, and plumbing, bringing peace of mind with quality upgrades that meet today's standards. Step into the heart of the home, where the kitchen has been fully transformed with new cabinetry and finishes, perfect for cooking and entertaining. A recently installed furnace and AC system ensure comfort in every season, and the water heater, only three years old, adds to the home's modern conveniences. The updated bathroom offers a sleek, spa-like retreat with all-new fixtures, while sliding barn doors add a touch of farmhouse chic to the cozy yet contemporary design. Newer carpeting throughout invites warmth and comfort, creating an inviting ambiance in every room. The basement has been waterproofed and fitted with new windows, making it a versatile space for storage or potential finishing in the future. The attached garage has been updated with a newer overhead door and automatic opener, providing both security and convenience. The Security system is included! Homes with this level of renovation and attention to detail are few and far between. With just about every major element updated and upgraded, you can enjoy the best of both worlds!
- Type:
- Single Family
- Sq.Ft.:
- 1,008
- Status:
- Active
- Beds:
- 2
- Lot size:
- 0.29 Acres
- Year built:
- 1924
- Baths:
- 1.00
- MLS#:
- 5085704
- Subdivision:
- Oak Park Allotment
ADDITIONAL INFORMATION
All this 2-bedroom, 1-bathroom home needs is your personal touches. Home was completely renovated down to the studs when the current owner purchased it, the previous seller updated the home with all new electrical, plumbing, furnace, water heater, roof, windows, flooring and more! Plenty of living space on the first level including a large split living room, dining room, and separate breakfast room. The 2 upstairs bedrooms include plenty of closet and storage space. The unfinished basement is home to the laundry area. Enjoy the multi-seasonal enclosed front porch. The large lot features an outbuilding (former garage) with plenty of paved parking and a turnaround. All appliances stay and the built in electric fireplace.
- Type:
- Single Family
- Sq.Ft.:
- 1,406
- Status:
- Active
- Beds:
- 3
- Lot size:
- 0.24 Acres
- Year built:
- 1900
- Baths:
- 2.00
- MLS#:
- 5085281
- Subdivision:
- Tyler
ADDITIONAL INFORMATION
This traditional colonial style home offers 3 spacious bedrooms, & 1 3/4 bath. The covered front porch is a great location to enjoy your morning cup of coffee! There's a large living room with bay window, a formal dining room, and a bonus room on the 1st floor that would make a beautiful home office. Also on the main level is the kitchen with pantry shelving and a closet for overflow storage, a 3/4 bathroom with shower, and the laundry area just off the kitchen. Walk up to the second level with large landing, and access to the updated full bathroom, and 3 nicely sized bedrooms. Owner is offering a 1 year America's Preferred Home Warranty for anyone who brings an acceptable offer! See this one today!
- Type:
- Single Family
- Sq.Ft.:
- 1,452
- Status:
- Active
- Beds:
- 3
- Lot size:
- 0.24 Acres
- Year built:
- 1900
- Baths:
- 2.00
- MLS#:
- 5085262
- Subdivision:
- Tyler
ADDITIONAL INFORMATION
Come take a look at this beautifully remodeled, move-in-ready & affordable home in Ashtabula! This large colonial style offers all newer kitchen cabinets, granite countertops, and all appliances are included. There's a large pantry in the kitchen, and a nice amount of storage space throughout. Laundry and a half bathroom on the 1st floor, along with a potential office/bedroom on the main level are all nice bonuses. The 2nd floor offers a large primary bedroom, a full bathroom, a tandem bedroom attached to the 3rd bedroom. Most flooring and paint throughout are all fresh within the last few months. Additional updated components include: roof, electrical, siding, furnace, bathrooms, and more. Enjoy the nearly 1/4 acre private lot, a 2 car garage with door opener, and both front and back porches. Come see for yourself everything this home has to offer! SELLER IS OFFERING A 1 YEAR AMERICA'S PREFERRED HOME WARRANTY!
- Type:
- Single Family
- Sq.Ft.:
- 1,607
- Status:
- Active
- Beds:
- 3
- Lot size:
- 0.24 Acres
- Year built:
- 1972
- Baths:
- 2.00
- MLS#:
- 5085361
- Subdivision:
- Westshore Mdws Allotment
ADDITIONAL INFORMATION
Outstanding ranch home with 3 bedrooms, 2 full baths on a large corner lot in Saybrook Township. You'll love the many rooms and storage this home has to offer. Lots of natural light floods the entire house and offers great views of the neighborhood. All appliances stay, even the washer and dryer. If the main floor isn't enough space for you, check out the expansive basement. It is a blank slate for you to make it your own. The attached 2 car garage is equipped with a track system to add moveable screens to transform the garage into a great seasonal room in warmer weather.
- Type:
- Single Family
- Sq.Ft.:
- 1,700
- Status:
- Active
- Beds:
- 3
- Lot size:
- 0.13 Acres
- Year built:
- 1927
- Baths:
- 2.00
- MLS#:
- 5084910
- Subdivision:
- Kain
ADDITIONAL INFORMATION
Colonial 3 bedroom home, The charm of this home is still in-tack, large baseboards, built-in's throughout, Large eat in kitchen with separate Dining room. Livingroom with loads of natural light, fireplace, and access to huge enclosed front porch. Three bedrooms and bath. large lot, and 6 car garage, check this out today
$119,000
4209 State Road Ashtabula, OH 44004
- Type:
- Single Family
- Sq.Ft.:
- n/a
- Status:
- Active
- Beds:
- 3
- Lot size:
- 0.14 Acres
- Year built:
- 1922
- Baths:
- 1.00
- MLS#:
- 5084840
- Subdivision:
- Fargo City
ADDITIONAL INFORMATION
Priced to sell!!! Come check out this beautifully maintained 3 bedroom 1 bathroom colonial. There is beautiful natural woodwork throughout. The kitchen has solid wood cabinets with an open concept dinning and living room. The Roof has been recently upgraded to metal. The furnace and a/c were replaced. There is a great front porch with new sidewalks leading up to it. The water main line was redone in 2015. Don't miss out on your opportunity to own this GEM. Call today to schedule your private showing.
- Type:
- Single Family
- Sq.Ft.:
- 1,692
- Status:
- Active
- Beds:
- 3
- Lot size:
- 0.2 Acres
- Year built:
- 1921
- Baths:
- 2.00
- MLS#:
- 5085131
- Subdivision:
- Ruth Strong
ADDITIONAL INFORMATION
Opportunity awaits at this large 3 bedroom, 1 and a half bath home with over 1600Sq Ft of living space, plus a covered front porch and enclosed rear porch! With a 2 car garage, a full basement, and a 1st floor bedroom and 1st floor half bathroom, this home has many great features! Paint, carpeting, and fixing the chimney flashing would make a huge difference in this one - so come in with your ideas and a little work, and make this one your own!

The data relating to real estate for sale on this website comes in part from the Internet Data Exchange program of Yes MLS. Real estate listings held by brokerage firms other than the owner of this site are marked with the Internet Data Exchange logo and detailed information about them includes the name of the listing broker(s). IDX information is provided exclusively for consumers' personal, non-commercial use and may not be used for any purpose other than to identify prospective properties consumers may be interested in purchasing. Information deemed reliable but not guaranteed. Copyright © 2024 Yes MLS. All rights reserved.
Ashtabula Real Estate
The median home value in Ashtabula, OH is $156,100. This is lower than the county median home value of $158,900. The national median home value is $338,100. The average price of homes sold in Ashtabula, OH is $156,100. Approximately 44.88% of Ashtabula homes are owned, compared to 42.66% rented, while 12.47% are vacant. Ashtabula real estate listings include condos, townhomes, and single family homes for sale. Commercial properties are also available. If you see a property you’re interested in, contact a Ashtabula real estate agent to arrange a tour today!
Ashtabula, Ohio has a population of 18,091. Ashtabula is less family-centric than the surrounding county with 19.33% of the households containing married families with children. The county average for households married with children is 24.03%.
The median household income in Ashtabula, Ohio is $36,012. The median household income for the surrounding county is $49,680 compared to the national median of $69,021. The median age of people living in Ashtabula is 40.5 years.
Ashtabula Weather
The average high temperature in July is 80.4 degrees, with an average low temperature in January of 18.5 degrees. The average rainfall is approximately 40.6 inches per year, with 78.7 inches of snow per year.









