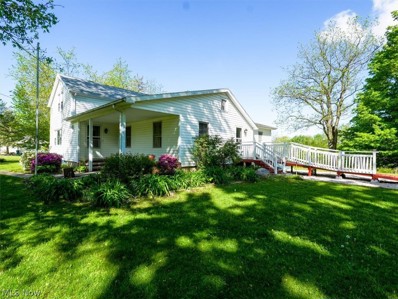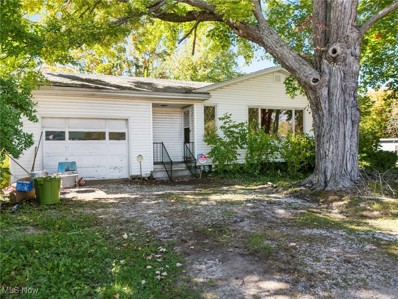Ashtabula OH Homes for Sale
- Type:
- Single Family
- Sq.Ft.:
- 1,672
- Status:
- Active
- Beds:
- 3
- Lot size:
- 80.89 Acres
- Year built:
- 1957
- Baths:
- 3.00
- MLS#:
- 5034770
- Subdivision:
- Saybrook
ADDITIONAL INFORMATION
This charming 1672 sq ft. home offers so much potential.3 bedrooms and 2 bathrooms, including one bedroom & bath conveniently located downstairs, this home provides ample space for comfortable living. A little over 80 acres of beautiful, wooded land on South Ridge W. Saybrook Township. The heart of this home is its large eat-in kitchen, with breathtaking views of the sprawling land. Whether you're enjoying breakfast or dinner the beauty of nature is always within sight. Outside deck provides endless relaxation. One of the bedrooms & a full bath are downstairs, alongside is a bonus room for an office or extra bedroom, the spacious living room has a cozy fireplace, perfect for gathering around during chilly evenings. If you prefer, there is hardwood flooring is under the carpet. This property is not only a comfortable residence but also an ideal haven for those embracing farm living or seeking a hunter's retreat. Renovations including newer windows 2018 and a new roof replacement in 2020, new plumbing in the basement. In addition, the basement offers outside access. Two garages, one 30 x 60 with 2 overhead doors & another 18 x 20 2 car detached garage providing ample storage for vehicles and equipment. Minutes from I-90, shopping & Lake Erie, if country living is what your seeking, this property is a must see!
- Type:
- Single Family
- Sq.Ft.:
- 832
- Status:
- Active
- Beds:
- 2
- Lot size:
- 0.69 Acres
- Year built:
- 1961
- Baths:
- 2.00
- MLS#:
- 5024798
- Subdivision:
- Nettleton Heights Allotment
ADDITIONAL INFORMATION
Prime investment opportunity: Charming 2-bedroom home nestled on a spacious .69-acre lot. Ideal for rental income or potential development.
- Type:
- Single Family
- Sq.Ft.:
- 1,090
- Status:
- Active
- Beds:
- 3
- Lot size:
- 0.27 Acres
- Year built:
- 1948
- Baths:
- 1.00
- MLS#:
- 5018577
ADDITIONAL INFORMATION
Starting up or slowing down. This friendly little home is ready for your TLC. Short distance to shopping and schools. Concrete drive. Out buildings in poor condition.

The data relating to real estate for sale on this website comes in part from the Internet Data Exchange program of Yes MLS. Real estate listings held by brokerage firms other than the owner of this site are marked with the Internet Data Exchange logo and detailed information about them includes the name of the listing broker(s). IDX information is provided exclusively for consumers' personal, non-commercial use and may not be used for any purpose other than to identify prospective properties consumers may be interested in purchasing. Information deemed reliable but not guaranteed. Copyright © 2024 Yes MLS. All rights reserved.
Ashtabula Real Estate
The median home value in Ashtabula, OH is $156,100. This is lower than the county median home value of $158,900. The national median home value is $338,100. The average price of homes sold in Ashtabula, OH is $156,100. Approximately 44.88% of Ashtabula homes are owned, compared to 42.66% rented, while 12.47% are vacant. Ashtabula real estate listings include condos, townhomes, and single family homes for sale. Commercial properties are also available. If you see a property you’re interested in, contact a Ashtabula real estate agent to arrange a tour today!
Ashtabula, Ohio has a population of 18,091. Ashtabula is less family-centric than the surrounding county with 19.33% of the households containing married families with children. The county average for households married with children is 24.03%.
The median household income in Ashtabula, Ohio is $36,012. The median household income for the surrounding county is $49,680 compared to the national median of $69,021. The median age of people living in Ashtabula is 40.5 years.
Ashtabula Weather
The average high temperature in July is 80.4 degrees, with an average low temperature in January of 18.5 degrees. The average rainfall is approximately 40.6 inches per year, with 78.7 inches of snow per year.


