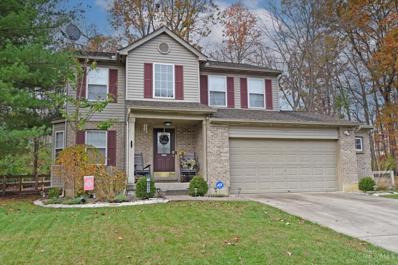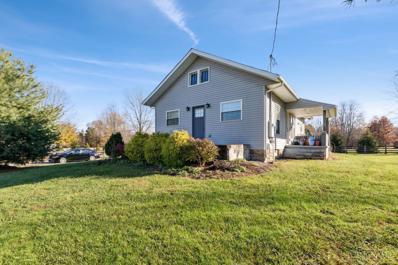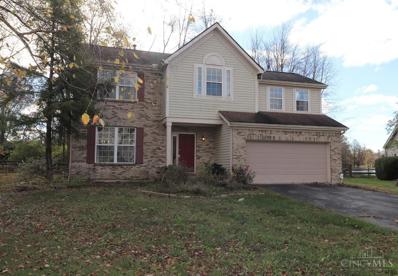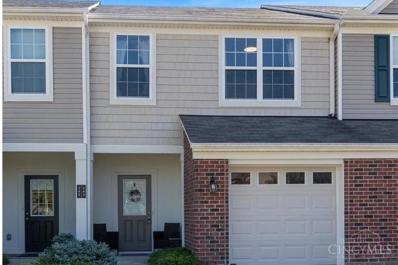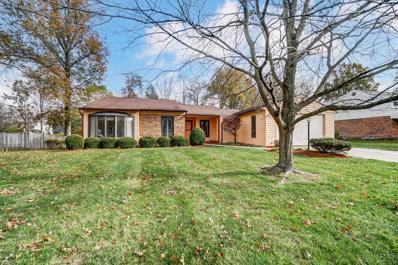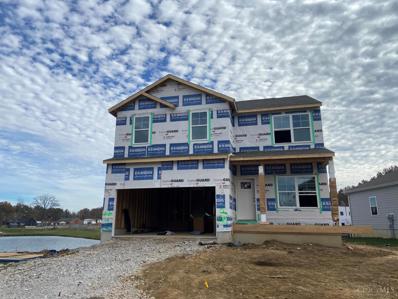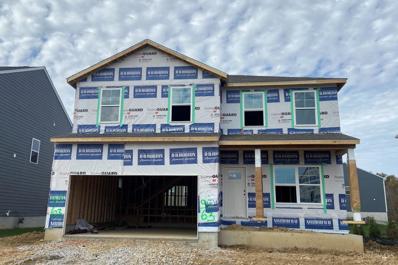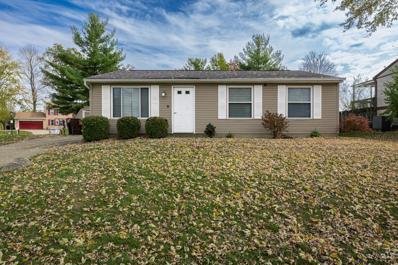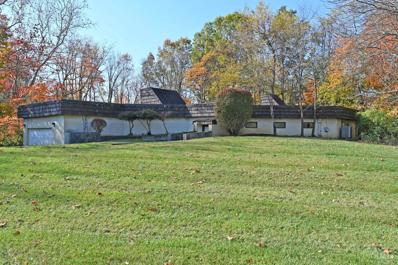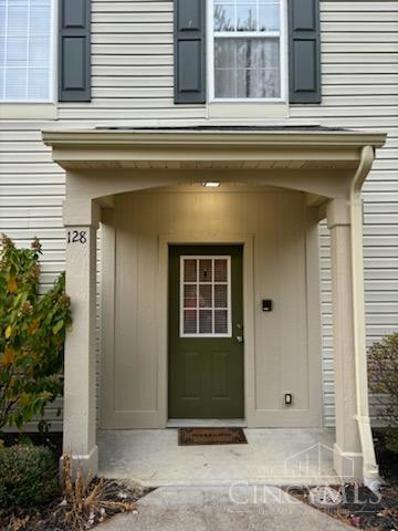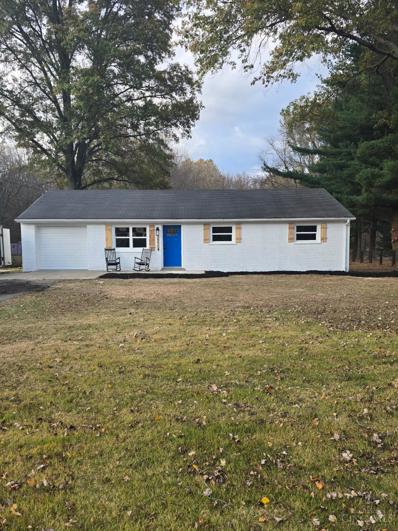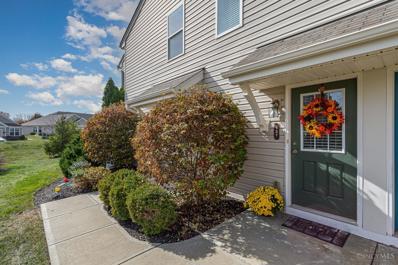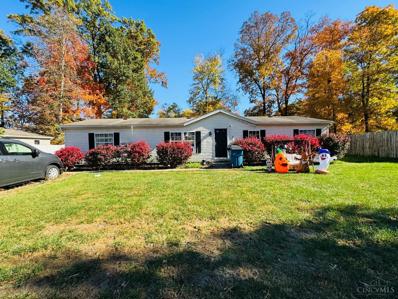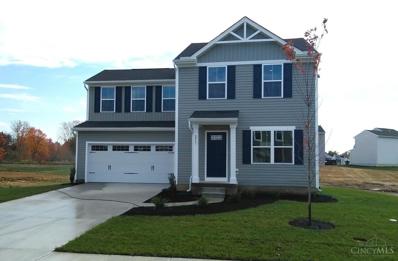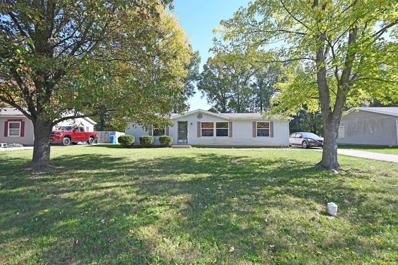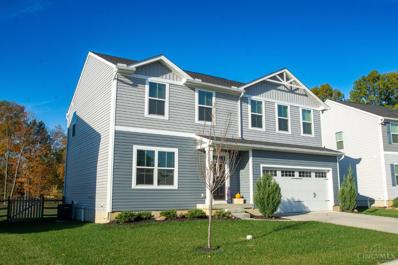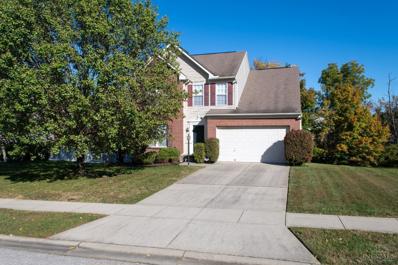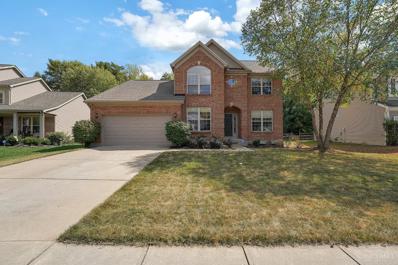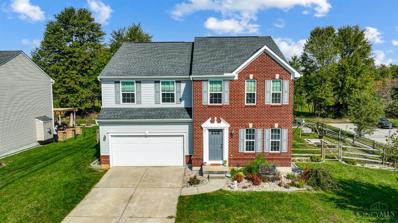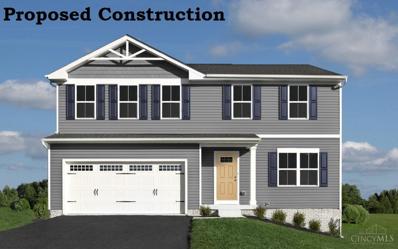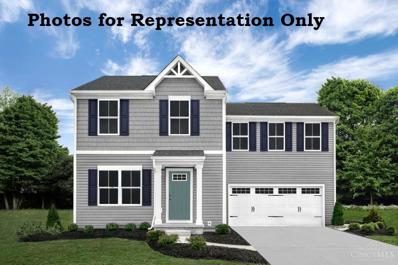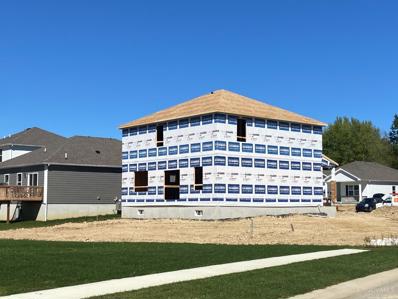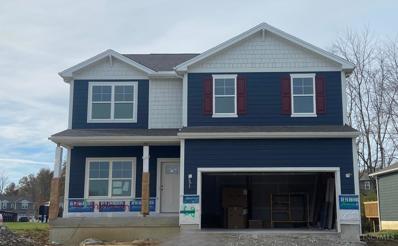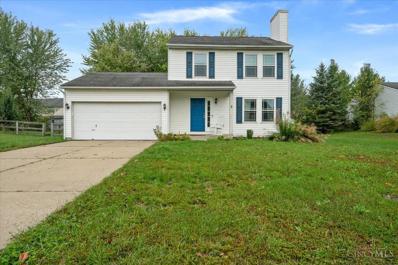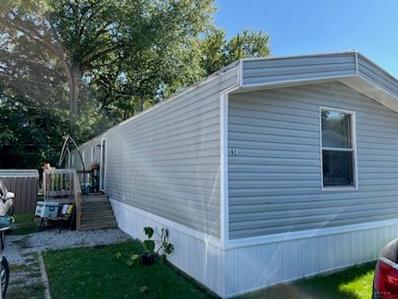Amelia OH Homes for Sale
$315,000
Heartwood Road Batavia Twp, OH 45102
- Type:
- Single Family
- Sq.Ft.:
- 1,623
- Status:
- NEW LISTING
- Beds:
- 3
- Lot size:
- 0.28 Acres
- Year built:
- 1999
- Baths:
- 4.00
- MLS#:
- 1824637
ADDITIONAL INFORMATION
Fantastic updated 3 bed, 4 bath with updated open floor plan with new flooring throughout, new faucets, newer appliances, updated baths, updated kitchen with a new island added, new lighting and ceiling fans throughout, fresh paint, new concrete patio, new fence. New flex room added in the basement could be used as possible 4th bedroom. Low HOA in a pool community.
$850,000
State Route 132 Amelia, OH 45102
- Type:
- Farm
- Sq.Ft.:
- 984
- Status:
- NEW LISTING
- Beds:
- 2
- Lot size:
- 26.47 Acres
- Year built:
- 1930
- Baths:
- 1.00
- MLS#:
- 1824570
ADDITIONAL INFORMATION
Experience the lure of rustic living combined with modern amenities at this picturesque 27-acre mini farm featuring a 2 bed 1 ba house (fully update in 2016) including open living space with an oversized kitchen, granite counters & stainless steel appliances. This mini-farm also hosts a barn with a fully functional 1 bed 1 ba barndominium with full kitchen & open floorplan perfect for extended family, guests or potential income opportunities. For the adventurous, a 175-yard shooting range provides an impressive outdoor recreational area - an excellent setup for those interested in target practice or sharpening their hunting skills. Approximately 2 acres are used for pumpkin patches, but most of the property is wooded with trails for your outdoor recreational vehicles. The property is also equipped with a large gravel lot, adequately lit with street lights, providing secure parking for a fleet of vehicles. Don't miss your chance to own this one of a kind property!
$375,000
Covedale Lane Batavia, OH 45102
- Type:
- Single Family
- Sq.Ft.:
- 2,294
- Status:
- NEW LISTING
- Beds:
- 4
- Lot size:
- 0.27 Acres
- Year built:
- 1996
- Baths:
- 3.00
- MLS#:
- 1824511
ADDITIONAL INFORMATION
Amazing quality built MI home resale in the Bristol Lake Community. Wooded cul-de-sac lot with views of the lake from several windows. Open foyer! lovely living room/dining room area. Kitchen with breakfast room. Spacious family room with cathedral ceiling and fireplace. Walkout to large deck. Great for entertaining! Primary bedroom with luxury bath. Large bonus bedroom with walkout to balcony/deck overlooking lake. Finished lower level with rec room and 2 additional rooms for crafts, study or media room. Hardwood floors throughout the home, new furnace a/c/ 2021. Pool community. Great location! Close to schools, restaurants and shopping and I-275.
- Type:
- Condo
- Sq.Ft.:
- 1,480
- Status:
- NEW LISTING
- Beds:
- 3
- Lot size:
- 0.02 Acres
- Year built:
- 2017
- Baths:
- 3.00
- MLS#:
- 1824611
ADDITIONAL INFORMATION
Welcome to Woodside Park, built by Ryan Homes in 2017. This home features three bedrooms and two and a half bathrooms-one of them being an en-suite. On the main level you will find an updated kitchen with an open concept living/dining space. Additional features include an attached garage, newer systems/appliances, upstairs laundry and the amenities of living in an HOA community.
$335,000
Fallen Tree Way Pierce Twp, OH 45102
Open House:
Saturday, 11/23 12:00-2:00PM
- Type:
- Single Family
- Sq.Ft.:
- 2,016
- Status:
- Active
- Beds:
- 3
- Lot size:
- 0.46 Acres
- Year built:
- 1978
- Baths:
- 2.00
- MLS#:
- 1824368
ADDITIONAL INFORMATION
Discover comfort, charm and plenty of room to entertain just in time for the holidays in this well maintained ranch located in a lovely quiet neighborhood! This beautiful 3-bedroom, 2-full-bathroom ranch home has been lovingly cared for by its second owners for over 45 years. It features a spacious primary bedroom complete with a large walk in closet, vanity and dressing area, and full en suite bathroom. The heart of this home is a large open family room with a cathedral ceiling, custom built ash wood mantel and entertainment center featuring a wet bar. Walk out to a two tier deck overlooking a well maintained backyard that is perfect for gatherings or serene relaxation. The 2 car attached garage and inviting open layout of this home are a must see!
$382,900
Glen Mary Drive Pierce Twp, OH 45102
- Type:
- Single Family
- Sq.Ft.:
- 2,053
- Status:
- Active
- Beds:
- 4
- Lot size:
- 0.14 Acres
- Baths:
- 3.00
- MLS#:
- 1824067
ADDITIONAL INFORMATION
Bellamy floorplan by D.R. Horton in Glen Mary Park boasting a full basement with bathroom rough in. This 2000+ sq ft, 4 bed 2.5 bath home features upgraded white cabinets, full front porch, spacious 1st floor flex room, oversized quartz island, walk-in pantry & a large upstairs owners retreat with double bowl vanity, walk-in shower and dual walk-in closets, convenient 2nd floor laundry room, hall bath and 3 great sized secondary bedrooms. Come tour today!
$385,900
Glen Drive Pierce Twp, OH 45102
- Type:
- Single Family
- Sq.Ft.:
- 2,155
- Status:
- Active
- Beds:
- 4
- Lot size:
- 0.25 Acres
- Baths:
- 3.00
- MLS#:
- 1824055
ADDITIONAL INFORMATION
Gorgeous new Pendleton plan by D.R. Horton in beautiful Glen Mary Park featuring a two-story home with plenty of room! It has four bedrooms, 2.5 baths. The first floor offers a study. The well-appointed kitchen includes stainless-steel appliances and adjoins the oversized family room. Moving to the second floor, the bedrooms are generous in size and the owner's bedroom has a double bowl vanity, oversized shower and a large walk-in closet. For ease and convenience, the laundry room is also on the second floor. 2 bay garage.
$212,000
Huntsman Trace Pierce Twp, OH 45102
- Type:
- Single Family
- Sq.Ft.:
- 936
- Status:
- Active
- Beds:
- 3
- Lot size:
- 0.21 Acres
- Year built:
- 1982
- Baths:
- 1.00
- MLS#:
- 1822821
ADDITIONAL INFORMATION
Charming ranch in Amelia. West Clermont Schools. 3 BR, 1 Bath. Corner Lot. Well maintained and taken care of over the years. All appliances/washer & dryer stay and in fantastic condition. New flooring 2024, New HVAC 2019, New Roof 2018 and newer Hot Water Heater. In a quiet neighborhood, but very close to shopping & restaurants. This a perfect first-time home for a family or individual at a great price. Take a look! You won't be disappointed.
$333,000
Dorado Court Pierce Twp, OH 45102
- Type:
- Single Family
- Sq.Ft.:
- 1,999
- Status:
- Active
- Beds:
- 3
- Lot size:
- 2.04 Acres
- Year built:
- 1988
- Baths:
- 2.00
- MLS#:
- 1823359
ADDITIONAL INFORMATION
This property with its 2.0+ acres is a secluded paradise on a no outlet street with scenic wooded surroundings and a picturesque pond. This sprawling well lit one story contemporary home with passive solar attributes offers earth berm construction, tall south facing clad windows & light monitors that provide ample natural sunlight to the large interior spaces. Large exterior decks offer views of the woods and a large open grass area. The home sits on a one acre lot with an adjacent one acre wooded lot that has access from Dorado Court. The picturesque pond, that abuts 2 adjacent neighbors lots, sits at the edge of the property near the home with some clearing required to open the views and access. Mold is present in limited areas that will require some remediation. May not be suitable for conventional financing. Site plan layout of the house location is in the photos.
- Type:
- Condo
- Sq.Ft.:
- 1,176
- Status:
- Active
- Beds:
- 3
- Lot size:
- 0.02 Acres
- Year built:
- 2003
- Baths:
- 2.00
- MLS#:
- 1823422
ADDITIONAL INFORMATION
Wonderfully situated condominium in a well landscaped community! Three bedroom, two full bath on top floor! Split floor plan! Second bedroom close access to second full bathroom perfect for guests. Private garage enters into condo. Water heater Aug. 2022. Low HOA!Take a walk around this beautiful area with lots of amenities including clubhouse, pool and exercise facility. Private setting in this community yet only two minutes and you're on Beechmont Ave with everything you need and 4.5 miles to I-275.
$239,900
Berry Road Monroe Twp, OH 45102
- Type:
- Single Family
- Sq.Ft.:
- 1,428
- Status:
- Active
- Beds:
- 3
- Lot size:
- 1.26 Acres
- Year built:
- 1957
- Baths:
- 1.00
- MLS#:
- 1822992
ADDITIONAL INFORMATION
USDA no money down loan works great The perfect place to call home! Brick ranch with no steps. 3 bed/1 car garage. New kitchen with Quartz countertops and stainless appliances new bath with ceramic tub surround and floor,new flooring, new garage door, new int doors, fresh paint. Open the door....your hime
- Type:
- Condo
- Sq.Ft.:
- 1,274
- Status:
- Active
- Beds:
- 2
- Lot size:
- 0.02 Acres
- Year built:
- 2009
- Baths:
- 2.00
- MLS#:
- 1823132
ADDITIONAL INFORMATION
2 bed, 2 bath + Study Room! Attached Garage! An excellent opportunity within West Clermont Schools awaits a new owner! This well maintained property boasts an open floor plan, generous ceiling height, a spacious covered balcony for outdoor entertaining and updated mechanics (heat/air). Enjoy the oversized garden tub located in the primary bathroom, and utilize the convenience of the main floor laundry room. A built-in sprinkler system provides added piece of mind. Paved walking paths within the community provide ample opportunity for outdoor recreation. Schedule a tour today!
$149,900
Maryan Avenue Batavia Twp, OH 45102
- Type:
- Single Family
- Sq.Ft.:
- 1,344
- Status:
- Active
- Beds:
- 4
- Lot size:
- 0.31 Acres
- Year built:
- 2002
- Baths:
- 2.00
- MLS#:
- 1823230
ADDITIONAL INFORMATION
Investor Alert! This spacious 4-bedroom, 2-bathroom home is ready for a total renovation. Located on a generous 0.30 acres, it features a large kitchen with enough room for an eat-in area and an island. The front and back yards offer plenty of space for outdoor activities or landscaping. Situated just 30 minutes from Cincinnati, OH, this property provides a great opportunity for those looking to create their ideal home. Sold as is
$282,245
Samplewood Lane Pierce Twp, OH 45102
- Type:
- Single Family
- Sq.Ft.:
- n/a
- Status:
- Active
- Beds:
- 3
- Lot size:
- 0.19 Acres
- Baths:
- 3.00
- MLS#:
- 1822735
ADDITIONAL INFORMATION
Move in ready! This charming 3 bedroom 2 1/2 bath home features a large useable yard, open concept with large great room, stainless steel appliances included in the kitchen, washer dryer included in second floor laundry, full basement, 2 car garage, and more. Home includes a great warranty. Convenient to shopping and dining all around.
$169,900
Maryan Avenue Batavia Twp, OH 45102
- Type:
- Single Family
- Sq.Ft.:
- 1,296
- Status:
- Active
- Beds:
- 3
- Lot size:
- 0.3 Acres
- Year built:
- 2002
- Baths:
- 2.00
- MLS#:
- 1822653
ADDITIONAL INFORMATION
Opportunity knocks with this charming 3 bed, 2 bath manufactured home brimming with potential. While it may need a little TLC, this property is perfect for those looking to create their dream space and build instant equity the open layout offers a spacious living area and the ample backyard is ideal for outdoor gatherings or gardening. Located in a desirable neighborhood with convenient access to shopping, dining and more, this home is a canvas waiting for your personal touch. Don't miss your chance to invest in a property with great upside. Schedule your showing today and envision the possibilities. Seller As Is.
$353,000
Cedarwood Drive Pierce Twp, OH 45102
- Type:
- Single Family
- Sq.Ft.:
- 1,900
- Status:
- Active
- Beds:
- 4
- Lot size:
- 0.22 Acres
- Year built:
- 2021
- Baths:
- 3.00
- MLS#:
- 1822508
ADDITIONAL INFORMATION
Beautiful, move-in ready 4 bedroom 2.5 bath home plus private office in desirable Woodside Park! Open design featuring large great room opening to island kitchen with stainless appliances and adjoining dining area; private 1st floor study great for your home office; primary bedroom with adjoining bath; convenient 2nd floor laundry; fenced rear yard with patio is perfect for outdoor entertaining; great location close to shopping, dining & entertainment.
$365,000
Glenwood Court Batavia Twp, OH 45102
- Type:
- Single Family
- Sq.Ft.:
- 2,358
- Status:
- Active
- Beds:
- 4
- Lot size:
- 0.23 Acres
- Year built:
- 2004
- Baths:
- 3.00
- MLS#:
- 1819975
ADDITIONAL INFORMATION
Larger 4-bedroom home in desirable Braxton Parke pool community, backs up to tree line! Close to shopping and easy access to I-275. Large kitchen opens to the great room featuring a gas fireplace, as well as the vaulted sunroom which walks out to the multi-level deck! Formal living/dining room. Vaulted owner's suite with adjoining bath featuring double vanity sinks, updated faucets and lighting. Lower-level walks out to patio with hot tub! Insulated vinyl windows, high efficiency gas furnace, and lower-level bath rough-in, ready to finish. Washer & dryer included too!
- Type:
- Single Family
- Sq.Ft.:
- 3,578
- Status:
- Active
- Beds:
- 4
- Year built:
- 2004
- Baths:
- 4.00
- MLS#:
- 1818644
ADDITIONAL INFORMATION
Welcome to this spacious 4 bed, 4 bath home boasting over 3500 square feet of luxurious living space. Nestled in a serene neighborhood, this property features an inviting eat-in kitchen perfect for culinary enthusiasts. Enjoy ample living space with generously sized bedrooms, including an oversized primary suite conveniently located on the first floor. Entertain effortlessly in the fully finished basement, complete with a media room and bar for hosting gatherings. The large vaulted family room offers a cozy retreat for quality time with loved ones. With its ideal blend of comfort and entertainment, this home is designed to exceed your expectations of modern living.
$415,000
Apple Farm Drive Amelia, OH 45102
- Type:
- Single Family
- Sq.Ft.:
- 3,000
- Status:
- Active
- Beds:
- 4
- Lot size:
- 0.28 Acres
- Year built:
- 2014
- Baths:
- 4.00
- MLS#:
- 1820951
ADDITIONAL INFORMATION
Beautiful 4-bedroom, 2 full and 2 half-bath, two-story home offering 3000 sq ft of living space. The main level features an open-concept living, dining, and kitchen area with an oversized island perfect for entertaining. Additional spaces on the main level include an office and a versatile flex sitting area. Upstairs, you'll find large bedrooms, including a spacious owner's suite with an attached bath and a walk-in closet. Convenient mudroom off the 2-car attached garage. Over 900 sq ft finished basement with hookups for a wet bar. Enjoy the deck with a natural gas hookup underneath for your grill, fenced-in backyard w/ playset, on a corner lot in West Clermont Schools w/ quick, convenient access to St Rt 125.
$309,485
Samplewood Lane Pierce Twp, OH 45102
- Type:
- Single Family
- Sq.Ft.:
- 1,903
- Status:
- Active
- Beds:
- 4
- Lot size:
- 0.2 Acres
- Baths:
- 3.00
- MLS#:
- 1821600
ADDITIONAL INFORMATION
The Cedar is one of our top selling 4 bedroom homes, all appliances included, SS appliances in kitchen, full basement, spacious open great room, efficient kitchen design with large island, and a flex room on the 1st floor that can be used SO many ways. Convenient to shopping and dining all around. Established community. To Be Built. Photos for representation only.
$295,485
Samplewood Lane Pierce Twp, OH 45102
- Type:
- Single Family
- Sq.Ft.:
- 1,680
- Status:
- Active
- Beds:
- 4
- Lot size:
- 0.18 Acres
- Baths:
- 3.00
- MLS#:
- 1821599
ADDITIONAL INFORMATION
The Birch is a beautiful 4 bedroom home, all appliances included, SS appliances in kitchen, full basement, spacious open great room, efficient kitchen design with large island. Convenient to shopping and dining all around. To Be Built. Photos for representation only.
$377,900
Marigold Lane Pierce Twp, OH 45102
- Type:
- Single Family
- Sq.Ft.:
- 2,155
- Status:
- Active
- Beds:
- 4
- Lot size:
- 0.21 Acres
- Baths:
- 3.00
- MLS#:
- 1821111
ADDITIONAL INFORMATION
Gorgeous new Pendleton plan by D.R. Horton in beautiful Glen Mary Park featuring a two-story home with plenty of room! It has four bedrooms, 2.5 baths. The first floor offers a study. The well-appointed kitchen includes stainless-steel appliances and adjoins the oversized family room. Moving to the second floor, the bedrooms are generous in size and the owner's bedroom has a double bowl vanity, oversized shower and a large walk-in closet. For ease and convenience, the laundry room is also on the second floor. 2 bay garage.
Open House:
Saturday, 11/23 12:00-2:00PM
- Type:
- Single Family
- Sq.Ft.:
- 2,155
- Status:
- Active
- Beds:
- 4
- Lot size:
- 0.25 Acres
- Baths:
- 3.00
- MLS#:
- 1821097
ADDITIONAL INFORMATION
Gorgeous new Pendleton plan by D.R. Horton in beautiful Glen Mary Park featuring a two-story home with plenty of room! It has four bedrooms, 2.5 baths. The first floor offers a study. The well-appointed kitchen includes stainless-steel appliances and adjoins the oversized family room. Moving to the second floor, the bedrooms are generous in size and the owner's bedroom has a double bowl vanity, oversized shower and a large walk-in closet. For ease and convenience, the laundry room is also on the second floor. 2 bay garage.
Open House:
Sunday, 11/24 1:30-3:30PM
- Type:
- Single Family
- Sq.Ft.:
- 1,344
- Status:
- Active
- Beds:
- 3
- Year built:
- 1997
- Baths:
- 3.00
- MLS#:
- 1819801
ADDITIONAL INFORMATION
This charming home in the Shaker Meadows neighborhood offers 3 bedrooms, 2.5 baths, and a finished basement. Recent upgrades include a 4-year-old HVAC system, newer vinyl flooring, and a 2-year-old fence. Situated on a beautiful flat lot with trees in the back for added privacy, this move-in ready home is just waiting for its next owners to make it their own!
- Type:
- Mobile Home
- Sq.Ft.:
- n/a
- Status:
- Active
- Beds:
- 3
- Year built:
- 2000
- Baths:
- 2.00
- MLS#:
- 921364
- Subdivision:
- Amelia Estates
ADDITIONAL INFORMATION
This manufactured home is a lot bigger than a lot of the others. This well kept mobile home has three bedrooms and 2 full baths. Master bedroom has its own large bathroom. Master is at one end and the other two bedrooms are at the other giving lots of options. All applicants must be pre-approved by the park, Amelia Estates. All room measurements are approximate. Call today for your Showing
 |
| The data relating to real estate for sale on this web site comes in part from the Broker Reciprocity™ program of the Multiple Listing Service of Greater Cincinnati. Real estate listings held by brokerage firms other than Xome Inc. are marked with the Broker Reciprocity™ logo (the small house as shown above) and detailed information about them includes the name of the listing brokers. Copyright 2024 MLS of Greater Cincinnati, Inc. All rights reserved. The data relating to real estate for sale on this page is courtesy of the MLS of Greater Cincinnati, and the MLS of Greater Cincinnati is the source of this data. |
Andrea D. Conner, License BRKP.2017002935, Xome Inc., License REC.2015001703, [email protected], 844-400-XOME (9663), 2939 Vernon Place, Suite 300, Cincinnati, OH 45219

The data relating to real estate for sale on this website is provided courtesy of Dayton REALTORS® MLS IDX Database. Real estate listings from the Dayton REALTORS® MLS IDX Database held by brokerage firms other than Xome, Inc. are marked with the IDX logo and are provided by the Dayton REALTORS® MLS IDX Database. Information is provided for consumers` personal, non-commercial use and may not be used for any purpose other than to identify prospective properties consumers may be interested in. Copyright © 2024 Dayton REALTORS. All rights reserved.
Amelia Real Estate
The median home value in Amelia, OH is $245,800. This is lower than the county median home value of $263,200. The national median home value is $338,100. The average price of homes sold in Amelia, OH is $245,800. Approximately 59.88% of Amelia homes are owned, compared to 36.87% rented, while 3.25% are vacant. Amelia real estate listings include condos, townhomes, and single family homes for sale. Commercial properties are also available. If you see a property you’re interested in, contact a Amelia real estate agent to arrange a tour today!
Amelia, Ohio 45102 has a population of 11,795. Amelia 45102 is more family-centric than the surrounding county with 40.32% of the households containing married families with children. The county average for households married with children is 32.2%.
The median household income in Amelia, Ohio 45102 is $64,858. The median household income for the surrounding county is $73,013 compared to the national median of $69,021. The median age of people living in Amelia 45102 is 33.9 years.
Amelia Weather
The average high temperature in July is 86.4 degrees, with an average low temperature in January of 22.1 degrees. The average rainfall is approximately 43.3 inches per year, with 16.3 inches of snow per year.
