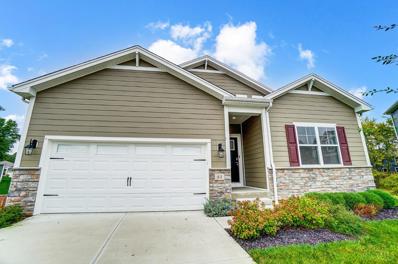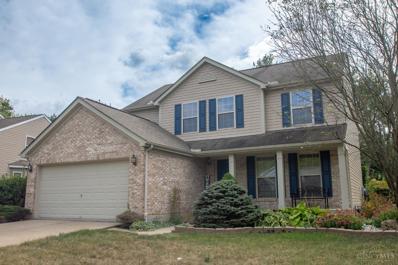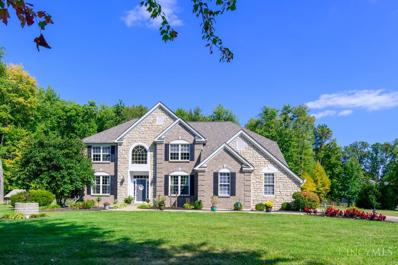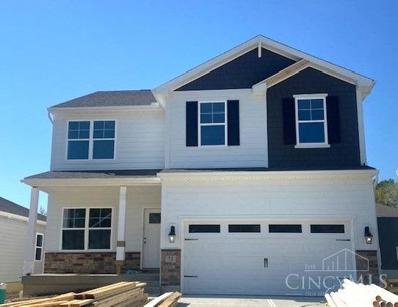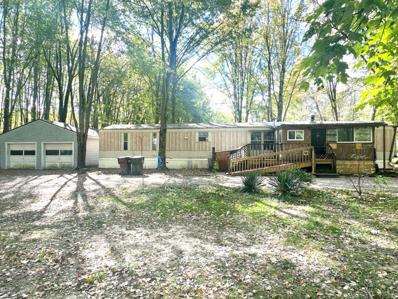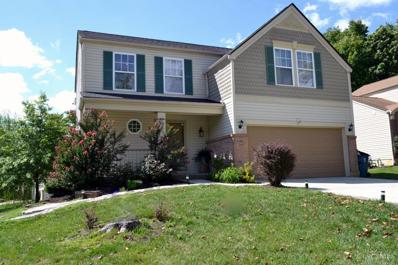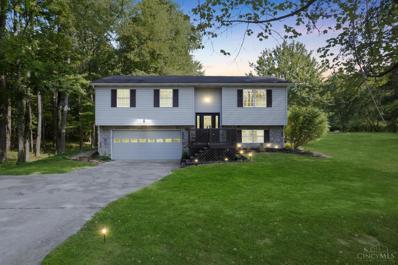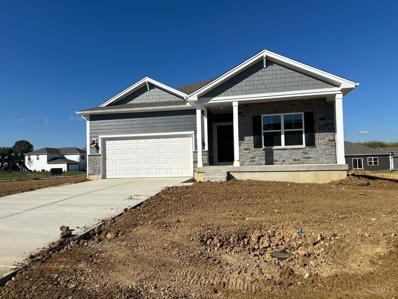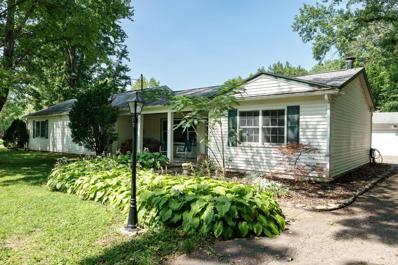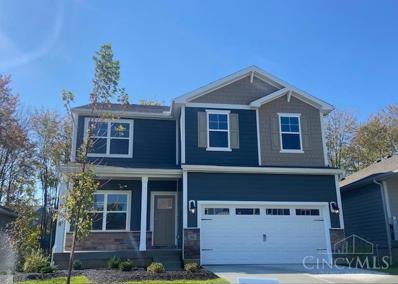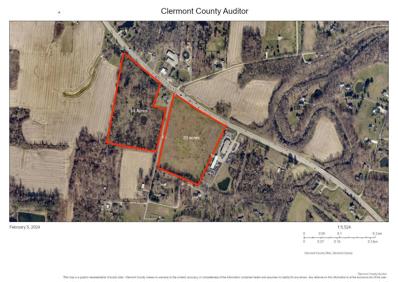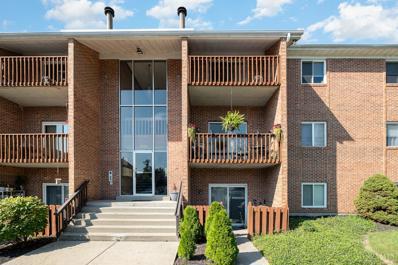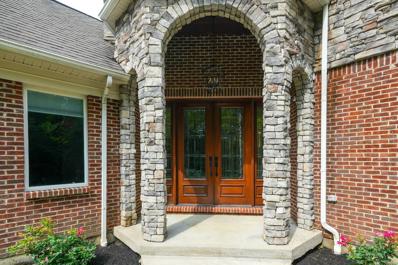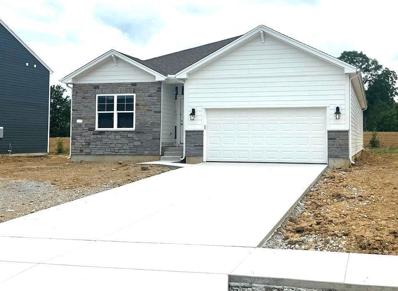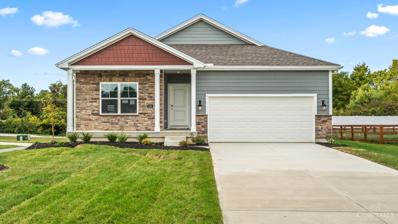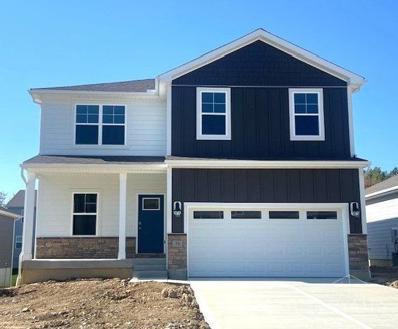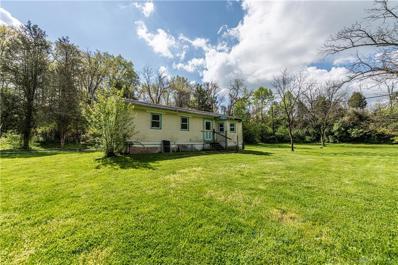Amelia OH Homes for Sale
$389,900
Goldfish Lane Pierce Twp, OH 45102
- Type:
- Single Family
- Sq.Ft.:
- n/a
- Status:
- Active
- Beds:
- 3
- Lot size:
- 0.27 Acres
- Year built:
- 2022
- Baths:
- 2.00
- MLS#:
- 1819751
ADDITIONAL INFORMATION
Newcastle Model built in 2022 by D.R. Horton. Conveniently located in Glen Mary Park. Cul-de-sac location. Original owner home. Stone & Hardboard ranch with semi-finished walk out lower level family room. 2,350 sq ft living space. (1655 sq ft on the main level plus 695 sq ft in finished walk-out lower level family room. Additional large unfinished storage area could be finished. There are approximately $24,000.00 in upgrades including: large 16x12 wood deck, refrigerator, washer, dryer, patio, blinds/shades, 2 ceiling fans, insulated garage door, insulation added to the attic and garage walls, water softener, curtain rods added to main level, 16'x12' paver patio,...just to name a few of the upgrades. Additional features include 9' ceilings, stainless steel appliances, quartz counter tops, kitchen pantry, kitchen appliances stay, Great room open to Kitchen & dining areas, split bedroom floor plan. *curtains do not stay. Must see to appreciate.*Professional photos to follow next week.
- Type:
- Single Family
- Sq.Ft.:
- 1,821
- Status:
- Active
- Beds:
- 4
- Lot size:
- 0.2 Acres
- Year built:
- 2004
- Baths:
- 4.00
- MLS#:
- 1819372
ADDITIONAL INFORMATION
Beautiful, move-in ready 4 bedroom 3.5 bath home with finished lower level in desirable Legend Oaks! Welcoming full front porch; 1st floor flex space may serve as a gracious formal dining room or convenient home office; cheery eat-in island kitchen with breakfast bay opens to large living room; primary bedroom with adjoining bath and double walk-in closets; finished lower level rec room with full bath and area for a future wet bar; fenced rear yard with large deck & wooded view is perfect for outdoor entertaining; convenient location close to shopping and entertainment.
- Type:
- Single Family
- Sq.Ft.:
- 3,645
- Status:
- Active
- Beds:
- 5
- Lot size:
- 6.55 Acres
- Year built:
- 2002
- Baths:
- 6.00
- MLS#:
- 1818394
ADDITIONAL INFORMATION
NO HOA! Tucked away on 6.5 wooded acres, this custom built Robert Lucke home offers privacy, fun, and quality craftsmanship featuring 5 bedrooms, 6 bathrooms, and a bonus room in the finished basement. The expansive kitchen, vaulted ceilings, main level wet bar, and heated gunite pool make for a great entertaining and relaxation space. The property also includes a 50x100 pole barn with (4) 14' automatic garage doors, a hydraulic car lift, 1/2 bath, and dual-fuel workshop furnace that also services the house optionally. This space is perfect for hobbyists, parties, or large equipment owners. Enjoy peace of mind with the wired security system. Additional highlights include a new roof (2023), a newer water heater (2022), whole home humidifier, private drive, and a partially fenced in yard. Welcome to a rare blend of comfort, function, and privacy ideal for those who want space with modern amenities.
$364,900
Marigold Lane Pierce Twp, OH 45102
- Type:
- Single Family
- Sq.Ft.:
- n/a
- Status:
- Active
- Beds:
- 4
- Lot size:
- 0.14 Acres
- Baths:
- 3.00
- MLS#:
- 1818449
ADDITIONAL INFORMATION
Bellamy floorplan by D.R. Horton in Glen Mary Park boasting a full basement with bathroom rough in. This 2000+ sq ft, 4 bed 2.5 bath home features upgraded white cabinets, full front porch, spacious 1st floor flex room, oversized quartz island, walk-in pantry & a large upstairs owners retreat with double bowl vanity, walk-in shower and dual walk-in closets, convenient 2nd floor laundry room, hall bath and 3 great sized secondary bedrooms. Come tour today!
$129,000
Christine Lane Monroe Twp, OH 45102
- Type:
- Single Family
- Sq.Ft.:
- 980
- Status:
- Active
- Beds:
- 2
- Lot size:
- 2 Acres
- Year built:
- 1982
- Baths:
- 2.00
- MLS#:
- 1818377
ADDITIONAL INFORMATION
This unique property sits on a sprawling lot, offering endless opportunities. With plenty of land, this property is perfect for those looking to create a private retreat. Do not miss that GARAGE with electric and heating system. The location combines the best of both worlds peaceful country living with easy access to major highways and nearby amenities!
- Type:
- Single Family
- Sq.Ft.:
- 1,880
- Status:
- Active
- Beds:
- 3
- Lot size:
- 0.28 Acres
- Year built:
- 2006
- Baths:
- 3.00
- MLS#:
- 1817231
ADDITIONAL INFORMATION
3 Bdrm Transitional Home. Freshly Painted throughout. Large Family Room with Wood Flrs & Custom Gas Fireplace. Kitchen includes all Appl & 2 Spacious Pantry Closets. Updated Primary Bath with Tiled Shower, Rustic Paneling, Wood Flrs & Huge Closet w/Add'l Closet or Linen Closet. Open Area on 2nd Flr could be Office or Flex Area. Convenient 2nd Flr Laundry Hidden behind Bi-fold Doors. Part Finished Lower Level has Tile Floor, Bar and storage areas. Composite Deck has Recessed Hot Tub.
$330,000
St Rt 749 Pierce Twp, OH 45102
- Type:
- Single Family
- Sq.Ft.:
- 1,710
- Status:
- Active
- Beds:
- 3
- Lot size:
- 2.32 Acres
- Year built:
- 1988
- Baths:
- 2.00
- MLS#:
- 1816386
ADDITIONAL INFORMATION
New Listing in Amelia! This charming, 3bed 2bath bilevel home with attached garage sitting on 2.3 acres mostly wooded with a fenced in back deck area to enjoy all the beauties of nature just outside of all the hustle and bustle of the city! Schedule a showing today!
- Type:
- Single Family
- Sq.Ft.:
- 1,635
- Status:
- Active
- Beds:
- 3
- Year built:
- 2023
- Baths:
- 2.00
- MLS#:
- 1816414
ADDITIONAL INFORMATION
Stylish new Newcastle plan by D.R. Horton in beautiful Heritage Farm featuring one floor living with an island kitchen with stainless steel appliances, gorgeous cabinetry, walk-in pantry and casual dining area that walks-out to the 10x12 deck and all open to the large great room. The primary bedrooms includes an en suite with a double bowl vanity, walk-in shower and walk-in closet. There are 2 additional bedrooms and a centrally located hall bathroom. Full basement and a 2 bay garage.
$169,000
Concord Road Pierce Twp, OH 45102
- Type:
- Single Family
- Sq.Ft.:
- 1,404
- Status:
- Active
- Beds:
- 3
- Lot size:
- 2 Acres
- Year built:
- 1952
- Baths:
- 1.00
- MLS#:
- 1816215
ADDITIONAL INFORMATION
Handyman Special! Priced accordingly. Three bedrooms and 1 bath. Large detached garage, all on 2 acres! Wood burning stove, roof approximately 8 years old. Come finish this off and create some equity. Need cash or renovation loan buyer.
- Type:
- Single Family
- Sq.Ft.:
- n/a
- Status:
- Active
- Beds:
- 4
- Lot size:
- 0.15 Acres
- Baths:
- 3.00
- MLS#:
- 1816113
ADDITIONAL INFORMATION
Gorgeous new Bellamy plan by D.R. Horton in beautiful Glen Mary Park. This 2000+ sq ft, 4 bed 2.5 bath home features upgraded cabinets, full front porch, spacious 1st floor study, oversized quartz island, walk-in pantry and a large upstairs owners retreat with a double bowl vanity, walk-in shower and dual walk in closets, convenient 2nd floor laundry room, hall bathroom and 3 great sized secondary bedrooms. Full basement with bathroom rough in. 2 bay garage.
$600,000
St Rt 125 Tate Twp, OH 45102
ADDITIONAL INFORMATION
Located near East Fork Lake, this 19.9 acre parcel offers numerous possibilities including: equestrian compound, weekend getaway or family retreat.
$169,000
Shayler Road Union Twp, OH 45102
ADDITIONAL INFORMATION
Nothing to do but move in to this beautifully updated condo. All new appliances and mechanicals for peace of mind and less worry about maintenance. Enjoy the balcony that adjoins a spacious living room and kitchen that has plenty of room to prepare meals, alongside a dining area. Bedrooms are large with ample closet space.
$1,000,000
Chapel Road Batavia Twp, OH 45102
- Type:
- Single Family
- Sq.Ft.:
- 6,811
- Status:
- Active
- Beds:
- 6
- Lot size:
- 1.92 Acres
- Year built:
- 1999
- Baths:
- 6.00
- MLS#:
- 1812965
ADDITIONAL INFORMATION
Rare find, private community, no HOA, home is over 6800 sq. ft per county auditor. Home features NEW ROOF August of 2024 include 6 bedrooms, 5.5 baths, over 3 acres of seclusion. Cathedral, vaulted and tall ceilings throughout much of the home. Fully renovated in the past few years. Owner states,they have invested slightly less than $500,000 in improvements. Improvements include Master Bedroom & Bath, Powder Room, Kitchen with oversized Pantry Room & Laundry Room, all 3 upstairs bedrooms with attached private bathrooms, Great Room,Basement and Basement Bath. Interior doors, hardware, flooring, paint, water softener, central vacuum, switches, receptacles, lighting-led, toilets, cabinetry, landscaping. Zillow, Realtor.com and other real estate websites may have the lot size displayed incorrectly as there are 2 parcels that total 3.028 acres that are included with the sale.
ADDITIONAL INFORMATION
Gorgeous new Chatham plan by D.R. Horton in beautiful Heritage Farm. This single-level ranch style home offers four bedrooms, two full baths, a full basement and so much more! As you enter the home, you will notice the spacious kitchen open to the great room. The well-appointed kitchen includes all stainless-steel appliances and a large kitchen island. Two of the bedrooms share the private end of the home. The owner's bedroom opens to the owner's bath which offers a delightful walk-in closet, double bowl vanity and oversized shower. 2 bay garage and a large yard.
$399,900
Ulrey Circle Batavia Twp, OH 45102
- Type:
- Single Family
- Sq.Ft.:
- n/a
- Status:
- Active
- Beds:
- 4
- Lot size:
- 0.29 Acres
- Baths:
- 2.00
- MLS#:
- 1812123
ADDITIONAL INFORMATION
Gorgeous new Chatham plan by D.R. Horton in beautiful Heritage Farm. This single-level ranch style home offers four bedrooms, two full baths, a full basement and so much more! As you enter the home, you will notice the spacious kitchen open to the great room. The well-appointed kitchen includes all stainless-steel appliances and a large kitchen island. Two of the bedrooms share the private end of the home. The owner's bedroom opens to the owner's bath which offers a delightful walk-in closet, double bowl vanity and oversized shower. 2 bay garage and a large yard.
$369,900
Marigold Lane Pierce Twp, OH 45102
- Type:
- Single Family
- Sq.Ft.:
- n/a
- Status:
- Active
- Beds:
- 4
- Lot size:
- 0.14 Acres
- Baths:
- 3.00
- MLS#:
- 1808718
ADDITIONAL INFORMATION
Gorgeous new Bellamy plan by D.R. Horton in beautiful Glen Mary Park. This beautiful two-story home has plenty of room! It features four bedrooms and 2.5 baths. First floor offers a study just off the entry and the well-appointed kitchen includes stainless-steel appliances and a casual dining room walks out to the 10x12 deck and all adjoins the oversized great room. Moving to the second floor, the bedrooms are generous in size and the owner's bedroom has a double bowl vanity, oversized shower and a large walk-in closet. For ease and convenience, the laundry room is also located on the second floor. Full basement and a 2 bay garage.
$199,900
3315 Foozer Road Batavia, OH 45102
- Type:
- Single Family
- Sq.Ft.:
- 1,118
- Status:
- Active
- Beds:
- 3
- Lot size:
- 3 Acres
- Year built:
- 1972
- Baths:
- 2.00
- MLS#:
- 909899
ADDITIONAL INFORMATION
This unique property offers secluded acreage with a combination of wooded views, stream, quiet retreat and large yard. This beloved family home is ready for new owners to make their own. Eat-in kitchen, large family room with great views. Primary bedroom has adjoining half bathroom. Two other bedrooms and a full bathroom complete the first floor. The house has a full basement with full height ceilings. The basement was once finished with separate rooms, some walls remain. French drain in basement. Detached two car garage with electric and water. Enjoy a variety of birds and visits from deer. The creek runs to East Fork Lake. Roof replaced in 2012.
 |
| The data relating to real estate for sale on this web site comes in part from the Broker Reciprocity™ program of the Multiple Listing Service of Greater Cincinnati. Real estate listings held by brokerage firms other than Xome Inc. are marked with the Broker Reciprocity™ logo (the small house as shown above) and detailed information about them includes the name of the listing brokers. Copyright 2024 MLS of Greater Cincinnati, Inc. All rights reserved. The data relating to real estate for sale on this page is courtesy of the MLS of Greater Cincinnati, and the MLS of Greater Cincinnati is the source of this data. |
Andrea D. Conner, License BRKP.2017002935, Xome Inc., License REC.2015001703, [email protected], 844-400-XOME (9663), 2939 Vernon Place, Suite 300, Cincinnati, OH 45219

The data relating to real estate for sale on this website is provided courtesy of Dayton REALTORS® MLS IDX Database. Real estate listings from the Dayton REALTORS® MLS IDX Database held by brokerage firms other than Xome, Inc. are marked with the IDX logo and are provided by the Dayton REALTORS® MLS IDX Database. Information is provided for consumers` personal, non-commercial use and may not be used for any purpose other than to identify prospective properties consumers may be interested in. Copyright © 2024 Dayton REALTORS. All rights reserved.
Amelia Real Estate
The median home value in Amelia, OH is $245,800. This is lower than the county median home value of $263,200. The national median home value is $338,100. The average price of homes sold in Amelia, OH is $245,800. Approximately 59.88% of Amelia homes are owned, compared to 36.87% rented, while 3.25% are vacant. Amelia real estate listings include condos, townhomes, and single family homes for sale. Commercial properties are also available. If you see a property you’re interested in, contact a Amelia real estate agent to arrange a tour today!
Amelia, Ohio 45102 has a population of 11,795. Amelia 45102 is more family-centric than the surrounding county with 40.32% of the households containing married families with children. The county average for households married with children is 32.2%.
The median household income in Amelia, Ohio 45102 is $64,858. The median household income for the surrounding county is $73,013 compared to the national median of $69,021. The median age of people living in Amelia 45102 is 33.9 years.
Amelia Weather
The average high temperature in July is 86.4 degrees, with an average low temperature in January of 22.1 degrees. The average rainfall is approximately 43.3 inches per year, with 16.3 inches of snow per year.
