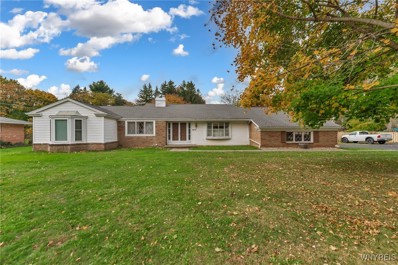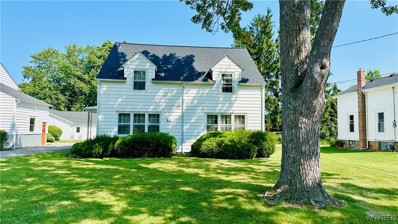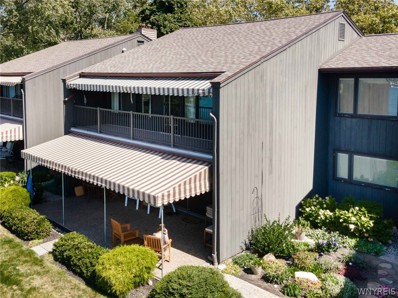Youngstown NY Homes for Sale
$589,900
4248 Scenic Dr Youngstown, NY 14174
Open House:
Sunday, 12/22 1:00-3:00PM
- Type:
- Single Family
- Sq.Ft.:
- 2,168
- Status:
- NEW LISTING
- Beds:
- 3
- Lot size:
- 0.42 Acres
- Year built:
- 2024
- Baths:
- 3.00
- MLS#:
- B1581336
ADDITIONAL INFORMATION
Brand new & absolutely stunning home off of Pletcher Road & the Niagara Scenic Parkway ~ Your wish list fulfilled! Welcomed by a beautiful & open porch - a perfect spot to sit back & relax! Spacious & open great room with cathedral ceilings & looks up to the open loft on the 2nd floor. Formal dining area, which is a part of the open great room. Gorgeous kitchen with white cabinetry, gold hardware, quartz countertops & modern-farmhouse light fixtures. Hardwood flooring through out the first floor. Half bath can also be found on the 1st floor. Second floor offers hardwood flooring & modern tile in the bathrooms & laundry room. The primary bedroom offers a walk-in closet & a beautiful bath with a double vanity. Two additional spacious bedrooms & a lovely main bath. Huge loft area as well as a work-space area. Spacious & bright basement with an egress window. This home offers character, charm & quality - a perfect place to call home!
- Type:
- Single Family
- Sq.Ft.:
- 2,424
- Status:
- Active
- Beds:
- 6
- Lot size:
- 0.29 Acres
- Year built:
- 1962
- Baths:
- 3.00
- MLS#:
- B1575334
- Subdivision:
- Lakeside Manors Sec 01
ADDITIONAL INFORMATION
This beautiful 6 bedroom, 3 full bath home has been thoughtfully updated inside & out. Exterior boasts fresh landscaping, new paint, shutters, light fixtures & garage doors. Backyard has beautiful trees, fire pit area, charming white fence & brand-new composite deck, complete w/electrical outlets & USB ports. Inside has all new flooring, fresh paint & upgraded outlets, light switches & fixtures throughout. Main floor features a spacious living room & formal dining room combo w/vaulted ceiling, large front window & wood-burning fireplace in living room. Slider off dining room opens to back deck. Eat-in kitchen w/lots of cabinets, pantry & new countertop w/all appliances incl. This floor also includes a primary suite, 2 additional bedrooms & another full bath. Convenient storage includes linen closet, coat closet & plenty of additional space. Lower-level features 3 more bedrooms, another full bath & huge bonus room w/wood-burning fireplace. This space could be used as a family room, rec room or whatever suits your needs. Additional features include large hall closet, under-stairs storage & utility room w/washer & dryer included. Attached garage provides easy access to the backyard.
$625,000
489 Lake Rd Youngstown, NY 14174
- Type:
- Multi-Family
- Sq.Ft.:
- 3,118
- Status:
- Active
- Beds:
- 7
- Lot size:
- 2.8 Acres
- Year built:
- 1910
- Baths:
- 3.00
- MLS#:
- B1575713
ADDITIONAL INFORMATION
WATERFRONT ON LAKE ONTARIO!! Almost 3 acres of waterfront property just minutes from the entrance of Fort Niagara. Relax and enjoy beautiful sunsets on your very own piece of paradise. This is an investor’s dream with a 2610 sq ft home, 708sq ft carriage house, 2 car garage, barn and a green house. The main house roof had a total tear off and replacement in 2015. Property is sold in as is condition. No repairs will be made by the seller.
- Type:
- Single Family
- Sq.Ft.:
- 1,900
- Status:
- Active
- Beds:
- 3
- Lot size:
- 0.42 Acres
- Year built:
- 1959
- Baths:
- 2.00
- MLS#:
- B1570029
ADDITIONAL INFORMATION
Welcome to your new oasis in the heart of Youngstown Estates! This solidly built, spacious 3 bedroom, 2 bathroom ranch home offers the perfect blend of comfort and functionality. As you step inside, you'll be greeted by a bright and inviting living room where large windows provide stunning views of your expansive backyard—a perfect spot for relaxing or entertaining. The enclosed patio invites you to enjoy outdoor living year-round, seamlessly blending indoor and outdoor spaces. The kitchen features a cozy dining area, ideal for casual meals, while the formal dining room is perfect for hosting gatherings with family and friends. The partially finished basement presents endless possibilities, offering potential for additional usable space, a home gym, or a playroom—let your imagination run wild!
$299,900
218 Hinman St Youngstown, NY 14174
- Type:
- Single Family
- Sq.Ft.:
- 2,235
- Status:
- Active
- Beds:
- 5
- Lot size:
- 0.17 Acres
- Year built:
- 1947
- Baths:
- 4.00
- MLS#:
- B1563280
ADDITIONAL INFORMATION
This spacious home in the beautiful Village of Youngstown has a total of 5 bedrooms and 3.5 bathrooms. With a bedroom and 1 full/1 half bath on the first floor this home could live as a ranch, if necessary. An in-law set-up is another possibility, if needed. Other features are a beautiful, natural wood staircase and a wood railing that enhances the upstairs hallway, natural woodwork throughout, hardwood flooring, family room, living room, partially finished full basement with laundry area and a 2 car, attached garage.
$325,000
1 Main St Youngstown, NY 14174
- Type:
- Condo
- Sq.Ft.:
- 1,130
- Status:
- Active
- Beds:
- 1
- Year built:
- 1972
- Baths:
- 2.00
- MLS#:
- B1525178
ADDITIONAL INFORMATION
Gorgeous second floor condo with elevator service.This condo offers spacious covered balcony overlooking the majestic Niagara River.Enjoy the scenery of sailboats and sunsets with uninterrupted views.Many amenities can be found nearby. Walking distance to restaurants, parks , Yacht club. Enjoy the bicycle trails from the Village of Youngstown to the Village of Lewiston.The condo building offers a year-round Club house complete with heated pool, party room . exercise room. Wall to wall windows, Marble fireplace .Primary bedroom with full bath.Underground heated garage with storage. This Unit is currently leased for a year at $1800.00 a month. Don't miss out on a great opportunity to own a very beautifully remodeled 1 bedroom 1.5 bath condo right at the waters edge. You will be delightfully pleased. Enjoy the summers right on the water. Sorry,No pets are allowed. in the building.24 hours notice required. Tax information to follow.

The data relating to real estate on this web site comes in part from the Internet Data Exchange (IDX) Program of the New York State Alliance of MLSs (CNYIS, UNYREIS and WNYREIS). Real estate listings held by firms other than Xome are marked with the IDX logo and detailed information about them includes the Listing Broker’s Firm Name. All information deemed reliable but not guaranteed and should be independently verified. All properties are subject to prior sale, change or withdrawal. Neither the listing broker(s) nor Xome shall be responsible for any typographical errors, misinformation, misprints, and shall be held totally harmless. Per New York legal requirement, click here for the Standard Operating Procedures. Copyright © 2024 CNYIS, UNYREIS, WNYREIS. All rights reserved.
Youngstown Real Estate
The median home value in Youngstown, NY is $265,000. This is higher than the county median home value of $191,400. The national median home value is $338,100. The average price of homes sold in Youngstown, NY is $265,000. Approximately 71.26% of Youngstown homes are owned, compared to 17.03% rented, while 11.7% are vacant. Youngstown real estate listings include condos, townhomes, and single family homes for sale. Commercial properties are also available. If you see a property you’re interested in, contact a Youngstown real estate agent to arrange a tour today!
Youngstown, New York has a population of 1,835. Youngstown is more family-centric than the surrounding county with 30.06% of the households containing married families with children. The county average for households married with children is 25.83%.
The median household income in Youngstown, New York is $64,634. The median household income for the surrounding county is $60,834 compared to the national median of $69,021. The median age of people living in Youngstown is 46.8 years.
Youngstown Weather
The average high temperature in July is 81.3 degrees, with an average low temperature in January of 17 degrees. The average rainfall is approximately 34.6 inches per year, with 72.4 inches of snow per year.





