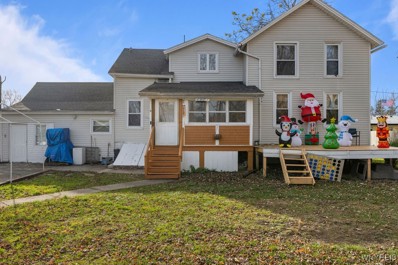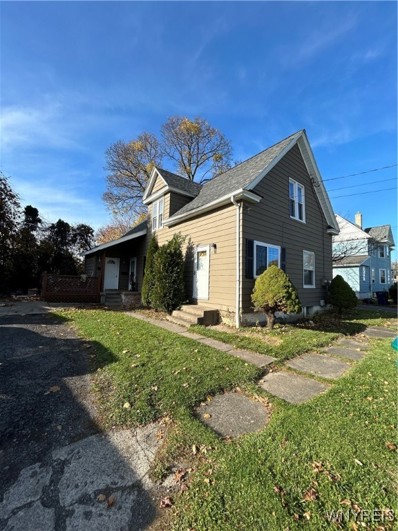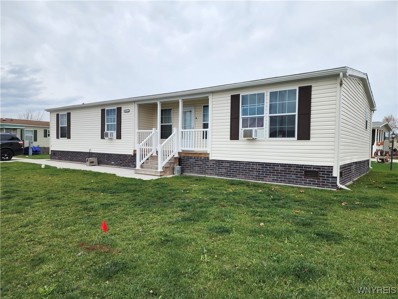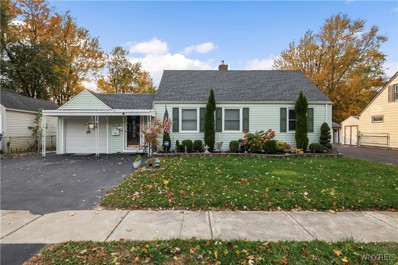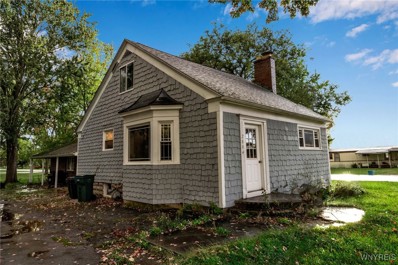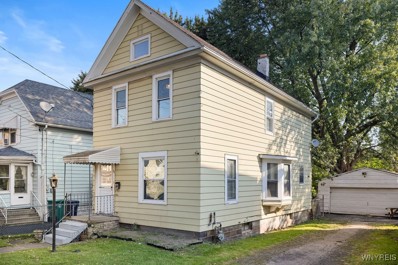Niagara Falls NY Homes for Sale
- Type:
- Single Family
- Sq.Ft.:
- 980
- Status:
- NEW LISTING
- Beds:
- 3
- Lot size:
- 1.01 Acres
- Year built:
- 1960
- Baths:
- 1.00
- MLS#:
- B1582240
- Subdivision:
- Section 14512
ADDITIONAL INFORMATION
Welcome to this cozy and adorable 3-bedroom, 1-bath ranch-style home, perfect for those seeking comfort and convenience. Tucked away in a highly sought-after neighborhood, this home offers the best of both worlds: peaceful living and close proximity to everything you need. The outdoor space is equally delightful, with a spacious backyard perfect for gardening, outdoor dining, or simply relaxing on a sunny day. Location is everything, and this home delivers! Conveniently situated close to shopping, dining, parks, and schools, you'll have everything you need right at your fingertips. Commuters will appreciate the easy access to major highways and public transportation. Don’t miss your chance to own this cute and cozy gem in a highly desirable location—it’s ready for you to make it your own!
$200,000
1050 96th St Niagara Falls, NY 14304
- Type:
- Single Family
- Sq.Ft.:
- 1,032
- Status:
- NEW LISTING
- Beds:
- 3
- Lot size:
- 0.16 Acres
- Year built:
- 1960
- Baths:
- 1.00
- MLS#:
- B1582137
ADDITIONAL INFORMATION
WELCOME TO 1050 96TH Street Charming brick ranch in Niagara Falls! This 3-bedroom, 1-bathroom home features beautiful hardwood floors, a spacious high-ceiling basement, and central heating and cooling for year-round comfort. The property boasts a well-maintained lawn, offering great outdoor space. With its move-in ready condition, this home is perfect for those looking for a quick and easy transition. Don't miss out on this ideal home in a great location
$179,900
644 75th St Niagara Falls, NY 14304
- Type:
- Single Family
- Sq.Ft.:
- 1,160
- Status:
- Active
- Beds:
- 4
- Lot size:
- 0.17 Acres
- Year built:
- 1942
- Baths:
- 1.00
- MLS#:
- B1581464
- Subdivision:
- Mile Reserve
ADDITIONAL INFORMATION
This charming property offers a blend of modern updates and ample outdoor space, perfect for comfortable living and entertaining. Key features include: • New Vinyl Fence (2023), Shed (2021), and Patio (2021) ideal for outdoor gatherings. • Central Air Conditioning (2019) keeping the home cool year-round. • Partial New Roofing (2021) & Vinyl Flooring (2019) recently completed for added peace of mind. * Waterproofed Basement (2019) & Glass Block Windows (2019) for enhanced security. * Newly installed Entrance into home from Garage and Entrance from outside Back doors (2019) * Newly installed bathroom vanity & toilet (2019) The home also features an attached garage for convenience and a spacious backyard—a perfect retreat for relaxation or recreation. Walking distance to shopping, services, & restaurants, this property offers both privacy and accessibility. Don’t miss out on this move-in-ready gem! Appliances convey with property! Delayed Showing until Monday 12/23
- Type:
- Single Family
- Sq.Ft.:
- 1,144
- Status:
- Active
- Beds:
- 3
- Lot size:
- 0.11 Acres
- Year built:
- 1930
- Baths:
- 1.00
- MLS#:
- B1581752
ADDITIONAL INFORMATION
Welcome to this 3 bedrooms home. This house needs some TLC. Great for an investment property. The garage does need some repairs. The kitchen and dining have an open concept. This house is priced to sell. Offers will be reviewed as they come in.
$198,000
159 68th St Niagara Falls, NY 14304
- Type:
- Single Family
- Sq.Ft.:
- 1,291
- Status:
- Active
- Beds:
- 3
- Lot size:
- 0.12 Acres
- Year built:
- 1920
- Baths:
- 2.00
- MLS#:
- B1581495
ADDITIONAL INFORMATION
Experience the warmth and charm of this lovely LaSalle home. This three-bedroom, one and a half-bath residence boasts charm and modern conveniences. Step inside to discover a beautifully updated open kitchen, perfect for cooking and entertaining. With three inviting porches—two enclosed for year-round enjoyment and one on the second floor—you'll have plenty of spaces to relax and unwind. Situated just a short stroll from LaSalle Waterfront Park, this home offers a wonderful blend of comfort and outdoor leisure. With many recent updates, including a new roof with transferrable warranty, updated 200amp electric panel, fresh paint, and modern fixtures, this property is move-in ready! Don’t miss out on this incredible opportunity.
$169,999
614 76th St Niagara Falls, NY 14304
- Type:
- Single Family
- Sq.Ft.:
- 1,112
- Status:
- Active
- Beds:
- 3
- Lot size:
- 0.15 Acres
- Year built:
- 1942
- Baths:
- 2.00
- MLS#:
- B1581444
ADDITIONAL INFORMATION
Welcome to 614 76th st! This beautifully updated 3-bedroom, 2- full bathroom home boasts a completely remodeled Kitchen with brand-new stainless-steel appliances (included in the sale), quartz countertops, and ample space for a cozy eat-in area. The living room is filled with natural light, creating a warm and welcoming atmosphere. The first floor features a spacious primary bedroom with an updated full bathroom nearby, complete with a modern stand-up shower. Upstairs, you’ll find two bedrooms, each offering plenty of closet space. The second floor's full bath is fully updated and has a beautiful new tile tub surround. New wall-to-wall carpeting is throughout the 3 bedrooms, adding a fresh, comfortable feel. A clean partial basement and a convenient mudroom back entrance provide extra storage space. Outside, the detached 1.5-car garage and driveway offer off-street parking, while the fenced backyard includes two sheds for added storage. Recent updates include a brand new hot water tank, high efficiency furnace and vinyl windows throughout for enhanced energy efficiency. This home is move-in ready! Open house is Saturday 12/21 at 11am-1pm. Offers are due Friday 12/27 at 12pm.
$439,000
6944 Sy Rd Niagara Falls, NY 14304
- Type:
- Single Family
- Sq.Ft.:
- 2,444
- Status:
- Active
- Beds:
- 4
- Lot size:
- 0.46 Acres
- Year built:
- 1953
- Baths:
- 3.00
- MLS#:
- B1581030
- Subdivision:
- Holland Land Co
ADDITIONAL INFORMATION
STOP! This home just might meet all your needs and wants! Large kitchen with a professional double oven gas stove with 6 burners and flat top! First floor Primary suite with walk-in closets and full bathroom that leads to the deck. 20ft. plus ceiling height with large windows. 2 upstairs bedrooms with adjoining bathroom and large closets. Enjoy the summer in the heated saltwater above ground pool. The hot tub is just 1 yr old! Fully fenced in yard. Also a heated large 4 car detached garage! The list goes on! Don't Miss This Great Opportunity! Reviewing offers as they come in!
$234,900
451 77th St Niagara Falls, NY 14304
- Type:
- Single Family
- Sq.Ft.:
- 1,710
- Status:
- Active
- Beds:
- 4
- Lot size:
- 0.13 Acres
- Year built:
- 1950
- Baths:
- 2.00
- MLS#:
- B1581346
- Subdivision:
- Mile Reserve
ADDITIONAL INFORMATION
This large 4 bedroom features a wide driveway and 2 car garage and is located one of the best locations for getting anywhere, one minute off of the Lasalle Expressway and one minute from Niagara Falls Blvd near the outlet mall. Two of the bedrooms and a full bath are on the first floor which means that it can be lived in like a ranch all on one floor if needed. The large eat-in kitchen has plenty of cabinets, recessed lighting, counter space and even room for an island if you want one (available if you choose) The basement in this is incredibly open and clear with high ceilings and dry and waterproofed. With all of the utilities (combination boiler/ water heater) wall mounted it is easy to convert the basement into additional living space. This house is currently getting the finishing touches on a full renovation with all new bathrooms, new kitchen, new plumbing, new electric and wiring, state of the art high efficiency heat and unlimited hot water along with all new luxury vinyl plank flooring, wall to wall carpeting, new fixtures and much more. Seller will also do minor customization at no additional charge to make the house exactly what you want. This home also comes with a Three Year Warranty covering the roof, plumbing, electrical and heating systems with no deductible up to $7,500.00
$100,000
329 71st St Niagara Falls, NY 14304
- Type:
- Single Family
- Sq.Ft.:
- 948
- Status:
- Active
- Beds:
- 3
- Lot size:
- 0.15 Acres
- Year built:
- 1920
- Baths:
- 1.00
- MLS#:
- B1580687
- Subdivision:
- Lasalle Park Land Co
ADDITIONAL INFORMATION
Great investment opportunity! 3-bedroom Bungalow with a convenient first floor bedroom and washer/dryer hookups in the kitchen AND the basement for added practicality. Previously used as a rental, this home is partially finished with new paint, furnace, hot water tank and some newer windows. The extra-large fenced in backyard is ideal for outdoor activities and features a deck off the kitchen. A 1.5 car detached garage provides more storage. Great neighborhood close to shopping and restaurants. Bring your personal touches and make this a home again.
- Type:
- Single Family
- Sq.Ft.:
- 800
- Status:
- Active
- Beds:
- 2
- Lot size:
- 0.08 Acres
- Year built:
- 1920
- Baths:
- 1.00
- MLS#:
- B1580811
- Subdivision:
- Niagara View
ADDITIONAL INFORMATION
Cute home for sale in the desirable LaSalle neighborhood! Overall the property is in excellent condition and could be an easy passive investment for a first-time real estate investor or seasoned property owner. Incredible tenants who take great care of the property and often do maintenance at no expense to the owner. Tenants pay $950/mo, never have a problem, and taxes are very reasonable. Awesome location with easy access to Niagara Falls Blvd and the Expressway.
- Type:
- Single Family
- Sq.Ft.:
- 1,008
- Status:
- Active
- Beds:
- 3
- Lot size:
- 0.41 Acres
- Year built:
- 1958
- Baths:
- 1.00
- MLS#:
- B1580574
ADDITIONAL INFORMATION
Charming Ranch in scenic Lewiston, NY. Discover the peace and tranquility in this picturesque three (3) bedroom ranch style home nestled in the heart of Lewiston's rural charm. This move-in-ready home boasts beautiful hardwood floors, a spacious two-car garage, and a full basement for extra storage or future expansion with low exterior maintenance. Enjoy your morning coffee or unwind after a long day at work on the private deck overlooking serene, scenic views-your very own slice of paradise. Despite its peaceful setting, this property is just minutes away from all of the conveniences you need offering the perfect blend of country living and modern accessibility. Move right into this beautifully maintained home that combines modern updates and low-maintenance living. Features updated mechanics, including circuit breakers and durable copper plumbing, this home ensures peace of mind for years to come. Designed for effortless upkeep, this home offers a stress-free lifestyle for anyone seeking convenience and comfort. Step outside to enjoy your private patio, perfect for summer BBQ's or simply soaking in the scenic views. Set against the backdrop of lush farmer's fields, this property offers a tranquil retreat with plenty of outdoor charm. If you are looking for a home that offers rural charm with modern comfort, this is your chance. You'll fall in love with this country oasis!!
$199,999
309 78th St Niagara Falls, NY 14304
- Type:
- Single Family
- Sq.Ft.:
- 1,680
- Status:
- Active
- Beds:
- 5
- Lot size:
- 0.12 Acres
- Year built:
- 1929
- Baths:
- 3.00
- MLS#:
- B1580032
- Subdivision:
- Stedman Farm
ADDITIONAL INFORMATION
Welcome to 309 78th street. This 5 bedroom, 2.5 bathroom home has recently had so many updates. Including but not limited to New Windows, New Roof, New Electrical Service Line and Meter, New AC, New Water tank and Furnace, New Flooring and Paint, Remodeled bathrooms and so much more! This home is on a quiet dead end neighborhood street. Additionally you will find a spacious backyard
$144,900
539 72nd St Niagara Falls, NY 14304
- Type:
- Single Family
- Sq.Ft.:
- 819
- Status:
- Active
- Beds:
- 2
- Lot size:
- 0.12 Acres
- Year built:
- 1935
- Baths:
- 1.00
- MLS#:
- B1579911
ADDITIONAL INFORMATION
This adorable Cape Cod home offers up timeless charm and is close to everything, from shopping to restaurants & everything in between. A fully fenced in large yard with a 2.5 car garage is perfect for enjoying summer days. This well-maintained home is ready for new owners. Showings begin immediately. Open House will be on Saturday, December 7, 2024 from 11 am to 1 pm. Negotiations will begin on December 8, 2024 at 5 pm.
- Type:
- Single Family
- Sq.Ft.:
- 1,528
- Status:
- Active
- Beds:
- 2
- Lot size:
- 0.52 Acres
- Year built:
- 2024
- Baths:
- 2.00
- MLS#:
- B1578959
- Subdivision:
- Prosperity Acres 02
ADDITIONAL INFORMATION
Welcome to your dream home! This incredible new build ranch-patio style residence offers modern living at its finest. Step inside to discover a spacious open-concept living room and kitchen combo, perfect for entertaining. The kitchen boasts brand-new stainless steel appliances, including a dishwasher, microwave, electric stove, and refrigerator—never used! Enjoy the elegance of LVL flooring throughout, providing both durability and style. The convenience of first-floor laundry adds to the home's practicality. Custom window treatments adorn every room, offering a touch of sophistication and privacy. Step outside to your covered patio, ideal for relaxing or hosting gatherings, and take advantage of the additional storage provided by the shed. The basement features a potential 500 sqft of extra living space, complete with an egress window, allowing for endless possibilities—think home office, gym, or guest suite! With a two-car garage, this home combines comfort, style, and functionality. Don’t miss your chance to make this stunning property your own!
- Type:
- Single Family
- Sq.Ft.:
- 1,800
- Status:
- Active
- Beds:
- 5
- Lot size:
- 0.22 Acres
- Year built:
- 1862
- Baths:
- 2.00
- MLS#:
- B1577451
ADDITIONAL INFORMATION
Discover the perfect blend of space and convenience with this stunning 5-bedroom, 2-bath home, set on a sprawling 3.5 acres, which includes both 1847 and 1849 Tuscarora Road. Located in the desirable Niagara Field District, this property offers a unique opportunity to enjoy a serene, spacious lifestyle while being close to all the amenities of city living. With generous living areas and ample outdoor space, this home is ideal for families and those who love to entertain. Don't miss your chance to own this exceptional property! Total Taxes include both parcels. Open House Sun Nov 24, 1pm - 3pm It's best to take Tuscarora Road and drive over the bridge.
$194,900
668 71st St Niagara Falls, NY 14304
- Type:
- Single Family
- Sq.Ft.:
- 960
- Status:
- Active
- Beds:
- 3
- Lot size:
- 0.14 Acres
- Year built:
- 1952
- Baths:
- 2.00
- MLS#:
- B1577801
ADDITIONAL INFORMATION
Love your life and live easy in this renovated ranch home! Custom, solid wood kitchen with granite countertops, undermount sink, and soft close cupboards & drawers! Breakfast bar style island connects the living space to the kitchen space. Spacious family room with large window overlooking the covered front porch and very nice neighborhood street! Front foyer plus side entry into home. 3 bedrooms and a full bath on the 1st floor. All bedrooms are spacious, especially the primary bedroom which comfortably supports the king size bed and 2 large dressers. Beautiful bathroom with new vanity, tile work on walls and in shower! Frosted glass window. Large, dry basement with poured foundation has a quality finished room with tile floor and adjoining half bath. Dedicated laundry room is also used as a walk in pantry. The home has a 5 year new roof! Vinyl sided. Concrete driveway. Central AC. Fully fenced yard! Extra deep 1.5 car garage! There is so much to love about this wonderful home! Showings begin immediately. OPEN HOUSE Sun Nov 24th, 2024 from 1-3pm.
$169,900
514 88th St Niagara Falls, NY 14304
- Type:
- Duplex
- Sq.Ft.:
- 1,844
- Status:
- Active
- Beds:
- 5
- Lot size:
- 0.07 Acres
- Year built:
- 1910
- Baths:
- 2.00
- MLS#:
- B1577895
ADDITIONAL INFORMATION
Cute rented duplex on a quiet street in LaSalle that has great rent potential. Lower has 3 bedrooms, access to basement, higher ceilings with wood beams and a gas fireplace. Newer vinyl flooring. Current Long term tenant. Upstairs is an updated 2 bedroom apt with laundry in unit. Newer carpet and vinyl flooring. Perfect live in and or investment property. Great investment to add to your portfolio.
- Type:
- Single Family
- Sq.Ft.:
- 1,818
- Status:
- Active
- Beds:
- 3
- Lot size:
- 0.32 Acres
- Year built:
- 1989
- Baths:
- 2.00
- MLS#:
- B1576698
- Subdivision:
- Summit Park
ADDITIONAL INFORMATION
Move right into this beautifully updated 3-bedroom, 1.5-bath home located on a quiet neighborhood street with quick access to multiple shops, restaurants and so much more. This charming residence boasts a cozy living room, an open kitchen/dining area that overlooks a spacious family room, and an attached garage for convenience. The first floor includes a modern half bath, while the primary bedroom upstairs features a convenient ensuite. Enjoy seamless indoor-outdoor living with sliding doors off the dining area, opening to a patio and a fully fenced yard—perfect for entertaining! Recent updates bring a fresh, contemporary feel to both the interior and exterior of the home. Inside, enjoy stylish floors, a renovated kitchen, and updated bathrooms, all completed in 2019. You’ll also appreciate the modern HVAC, air conditioning, and furnace, ensuring comfort year-round. The exterior was given a complete makeover in 2022 & 2023, including a new roof, updated siding, an expansive concrete driveway and patio. This home is the perfect blend of style, comfort, and functionality, ready for you to make it your own! Open Houses: Wed 11/13 from 5-7 and Sat 11/16 from 2-4.
- Type:
- Other
- Sq.Ft.:
- 1,568
- Status:
- Active
- Beds:
- 3
- Year built:
- 2022
- Baths:
- 2.00
- MLS#:
- B1576881
ADDITIONAL INFORMATION
Welcome to 4217 Mohawk Pkwy in the Tuscarora Village. This 3 bedroom 2 bath corner lot features: vaulted ceilings, luxury vinyl flooring, foyer, open living/dining/kitchen concept, 2 porches, and a concrete driveway big enough for 2 vehicles. Built in 2022, lower lot rent, and a newer park. Great School District! Don't miss out on this one!
- Type:
- Mobile Home
- Sq.Ft.:
- 1,568
- Status:
- Active
- Beds:
- 3
- Year built:
- 2002
- Baths:
- 2.00
- MLS#:
- B1575715
ADDITIONAL INFORMATION
Located in beautifully maintained and highly sought after Tuscarora Village. This doublewide offers a fully fenced in yard with storage shed on outside. Inside has three bedrooms and two full baths, including a primary suite as well as a bonus room off the primary (huge walk in closet perhaps). Furnace, Air Conditioning and HWT have all been updated in last 7 years. A new roof was installed in 2023. Add your personal touches and make this house your home.
$114,900
678 59th St Niagara Falls, NY 14304
- Type:
- Single Family
- Sq.Ft.:
- 1,418
- Status:
- Active
- Beds:
- 4
- Lot size:
- 0.17 Acres
- Year built:
- 1870
- Baths:
- 1.00
- MLS#:
- B1574722
ADDITIONAL INFORMATION
Welcome to 678 59th St. This 4 bedroom home features 2 bedroom on this first floor and 2 bedroom on the upper level. Bright living room, formal dining room, well lit kitchen with back door, direct access to good size, fully fenced yard with shed for additional storage. Freshly painted throughout, newer windows, some newer carpets, generous size full bath. Brand new HWT, updated electric, dry basement. Priced to Sell!!!
$179,900
1074 85th St Niagara Falls, NY 14304
- Type:
- Single Family
- Sq.Ft.:
- 1,437
- Status:
- Active
- Beds:
- 4
- Lot size:
- 0.19 Acres
- Year built:
- 1942
- Baths:
- 1.00
- MLS#:
- B1574163
- Subdivision:
- Mile Reserve
ADDITIONAL INFORMATION
Spacious Cape Cod in Niagara Falls! This large 4-bedroom Cape Cod-style home offers over 1,400 sq ft of freshly updated living space, just minutes from shopping, dining, and entertainment. Inside, enjoy newer carpets, luxury vinyl flooring, and a maintenance-free vinyl exterior. The main floor features 3 bedrooms, a full bath, and first-floor laundry for added convenience, while upstairs, a 4th bedroom and bonus room offer options for an office or large closet. Outside, the attached 1-car garage pairs with a huge 3-car garage, ideal for storage, recreation, gym space, etc. A covered back patio and fully fenced yard create a private outdoor retreat. With a 1.5-year-old roof, this home is move-in ready. Open House Monday 11/11 from 5pm-7pm
- Type:
- Mobile Home
- Sq.Ft.:
- 1,152
- Status:
- Active
- Beds:
- 3
- Year built:
- 2020
- Baths:
- 2.00
- MLS#:
- B1572779
- Subdivision:
- Tuscarora Village
ADDITIONAL INFORMATION
Tuscarora Village is a very desirable community to live in where great relationships are created. The area s extremely enjoyed by snowbirds. Amenities nearby include, medical,shopping, churches. parks,restaurants. This ranch style is ready for a quick closing.Home is better than new featuring 3 bedrooms, 2 full baths, Beautiful kitchen complete with appliances. Laundry first floor including the washer & dryer. Enjoy the open floor plan with large bright windows allowing loads of natural lighting. Lot rental of $635.00 per month includes trash pick up & sewer. Each owner must take care of their own yard and driveway with help available in the community. This is a pet friendly community.
- Type:
- Single Family
- Sq.Ft.:
- 1,788
- Status:
- Active
- Beds:
- 3
- Lot size:
- 0.56 Acres
- Year built:
- 1941
- Baths:
- 2.00
- MLS#:
- B1572444
ADDITIONAL INFORMATION
VR Pricing. Seller will consider offers between $229,900 and $265,900. Check out this conveniently located and updated two-story home. Features include spacious living room with wood-burning fireplace and built-ins. Newly updated kitchen with stunning quartz countertops and modern stainless steel appliances. Family room features another cozy wood-burning fireplace, vaulted ceilings, and luxury vinyl flooring, perfect for entertaining. Lives like a ranch with first floor primary bedroom and full bath. Upstairs, features two additional bedrooms, another full bath, and a versatile bonus room that can serve as a bedroom, extra closet space or storage. Huge half-acre backyard complete with a stone patio that's perfect for cookouts and gatherings. Two-car garage and a conveniently located driveway on a quiet side street. An additional driveway off the boulevard provides extra parking. Possibilities are endless, property zoned both residential and commercial.
$129,900
161 81st St Niagara Falls, NY 14304
- Type:
- Single Family
- Sq.Ft.:
- 1,308
- Status:
- Active
- Beds:
- 3
- Lot size:
- 0.12 Acres
- Year built:
- 1901
- Baths:
- 2.00
- MLS#:
- B1571850
- Subdivision:
- New York State Reservatio
ADDITIONAL INFORMATION
Welcome to your dream home! This lovely 3-bedroom, 1.5-bathroom residence offers the perfect blend of comfort and convenience. Step inside to discover a bright and inviting living room/dining room combo, ideal for both relaxation and entertaining. The spacious kitchen flows seamlessly into the dining area, making meal prep a joy. Each of the three bedrooms is thoughtfully designed, providing ample space for rest and relaxation. Outside, the expansive backyard is a blank canvas, perfect for gardening, play, or outdoor gatherings. The property also features a convenient 2-car garage, offering plenty of storage and parking space.

The data relating to real estate on this web site comes in part from the Internet Data Exchange (IDX) Program of the New York State Alliance of MLSs (CNYIS, UNYREIS and WNYREIS). Real estate listings held by firms other than Xome are marked with the IDX logo and detailed information about them includes the Listing Broker’s Firm Name. All information deemed reliable but not guaranteed and should be independently verified. All properties are subject to prior sale, change or withdrawal. Neither the listing broker(s) nor Xome shall be responsible for any typographical errors, misinformation, misprints, and shall be held totally harmless. Per New York legal requirement, click here for the Standard Operating Procedures. Copyright © 2024 CNYIS, UNYREIS, WNYREIS. All rights reserved.
Niagara Falls Real Estate
The median home value in Niagara Falls, NY is $141,800. This is lower than the county median home value of $191,400. The national median home value is $338,100. The average price of homes sold in Niagara Falls, NY is $141,800. Approximately 49.65% of Niagara Falls homes are owned, compared to 34.98% rented, while 15.37% are vacant. Niagara Falls real estate listings include condos, townhomes, and single family homes for sale. Commercial properties are also available. If you see a property you’re interested in, contact a Niagara Falls real estate agent to arrange a tour today!
Niagara Falls, New York 14304 has a population of 48,763. Niagara Falls 14304 is less family-centric than the surrounding county with 17.34% of the households containing married families with children. The county average for households married with children is 25.83%.
The median household income in Niagara Falls, New York 14304 is $43,336. The median household income for the surrounding county is $60,834 compared to the national median of $69,021. The median age of people living in Niagara Falls 14304 is 40.1 years.
Niagara Falls Weather
The average high temperature in July is 81.2 degrees, with an average low temperature in January of 16.3 degrees. The average rainfall is approximately 36.4 inches per year, with 77.6 inches of snow per year.














