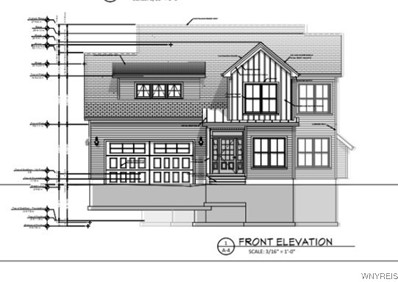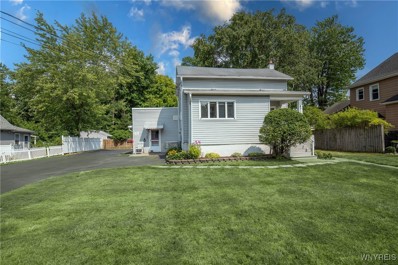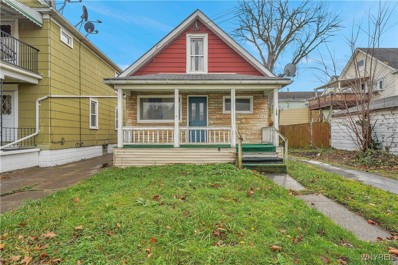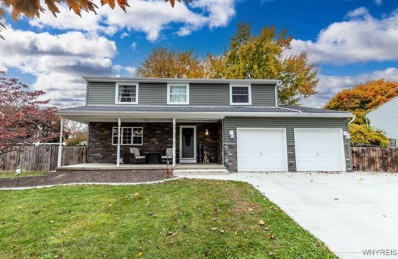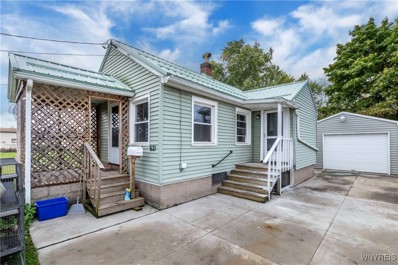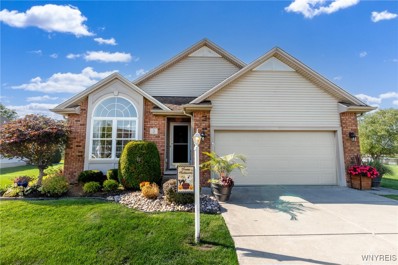North Tonawanda NY Homes for Sale
- Type:
- Single Family
- Sq.Ft.:
- 950
- Status:
- Active
- Beds:
- 2
- Lot size:
- 0.22 Acres
- Year built:
- 1957
- Baths:
- 1.00
- MLS#:
- B1581928
- Subdivision:
- Section 18614
ADDITIONAL INFORMATION
This charming 2-bedroom, 1-bathroom ranch has everything you’ve been searching for! It features a large fenced in backyard with a 2 car detached garage with electricity. The kitchen has new soft-close cabinets and quartz countertops with stainless steel appliances. You'll also find an awesome coffee nook for coffee lovers. Off the kitchen is a glass sliding door that will lead you to a large wooden porch overlooking the backyard which is wonderful for summer nights & entertaining. There is a formal living room with a large window bringing in tons of light! There are 2 bedrooms with closets, as well as a formal dining room with a bay window that was recently installed. The basement is very spacious with a laundry area, a storage room and a partially finished area which can be used as a bonus living space or used for storage. The opportunities are endless & this home is nestled in a quiet, quaint neighborhood you'll love. Join us at the open houses on Saturday, December 21st, from 11 AM to 1 PM, and Sunday, December 22nd, from 11 AM to 1 PM. This home won’t last long!
- Type:
- Multi-Family
- Sq.Ft.:
- 2,240
- Status:
- Active
- Beds:
- 5
- Lot size:
- 0.14 Acres
- Year built:
- 1890
- Baths:
- 2.00
- MLS#:
- B1581557
- Subdivision:
- Mile Reserve
ADDITIONAL INFORMATION
This property sits in a quiet neighborhood less than a mile from Webster Street. Brand new roof, new boiler and hot water tanks. Upper unit has new bathroom. Property has a gorgeous porch, storage shed, and fenced backyard. Upper unit is perfect for owner-occupied or an amazing investment opportunity! The full basement has hookups for laundry for tenants to utilize. Long term month-to-month tenant in lower unit willing to stay at property. Large windows for natural lighting throughout.
- Type:
- Multi-Family
- Sq.Ft.:
- 1,978
- Status:
- Active
- Beds:
- 4
- Lot size:
- 0.11 Acres
- Year built:
- 1920
- Baths:
- 2.00
- MLS#:
- B1581461
- Subdivision:
- Mile Reserve
ADDITIONAL INFORMATION
Don’t miss out on this incredible opportunity to own a vibrant, fully-updated double in the heart of North Tonawanda! Perfect for savvy investors or those looking to live in one unit and rent out the other, this property is packed with potential. Each unit boasts spacious living areas with hardwood floors, eat-in kitchens, and ample natural light. With separate utilities, both units offer ultimate privacy and comfort. Enjoy the large backyard, perfect for entertaining or relaxing. Located near shops, restaurants, and major highways, this double offers the perfect blend of convenience and charm. Move fast—this one won’t last!
- Type:
- Multi-Family
- Sq.Ft.:
- 2,665
- Status:
- Active
- Beds:
- 6
- Lot size:
- 0.19 Acres
- Year built:
- 1905
- Baths:
- 4.00
- MLS#:
- B1577131
- Subdivision:
- Mile Reserve
ADDITIONAL INFORMATION
Welcome to 33 Christiana! Both units have been beautifully renovated. 1 and 1/2 bath makes for less arguments over the bathroom. Both units consist of high ceilings large kitchens and modern finishes. Amazing opportunity to own a side by side double with strong rents and good tenants in North Tonawanda. Expand your portfolio or live in one side and collect the rent from the others. No upstairs neighbors to worry about...because they are next door! Windows were wrapped this year. 1/2 bath added to both units on first floor. Perfect for savvy investors or those looking to live in one unit and rent out the other, this property is packed with potential. Don’t miss out on this incredible opportunity to own a vibrant, fully-updated double in the heart of North Tonawanda! Located near shops, restaurants, and major highways, this double offers the perfect blend of convenience and charm. Move fast—this one won’t last!
- Type:
- Single Family
- Sq.Ft.:
- 1,430
- Status:
- Active
- Beds:
- 3
- Lot size:
- 0.19 Acres
- Year built:
- 1963
- Baths:
- 2.00
- MLS#:
- R1581395
- Subdivision:
- Wurlitzer Parkz
ADDITIONAL INFORMATION
Welcome to your dream home! This beautifully maintained 3-bedroom, 1.5-bathroom home offers a perfect blend of comfort, style, and functionality. Located in Wurlitzer Park, this home is ideal for anyone seeking a balance between modern amenities and a cozy atmosphere. Step inside to discover an open floor plan, designed for entertaining and everyday living. The updated kitchen includes granite countertops, and plenty of cabinet space, seamlessly flowing into the dining and living areas. The fireplace creates a warm and inviting ambiance, perfect for relaxing evenings. The finished basement provides extra space for a home office, gym, or game room, while abundant storage options ensure everything has its place. The highlights continue outdoors! The screened-in patio with a built-in bar, offers a true extension of your living space. The deep backyard has endless possibilities for entertaining, gardening, or play. Car enthusiasts and hobbyists will love the 3-car heated garage, complete with a triple wide driveway in front, and a rear garage door that opens to an additional parking pad in back. This home’s thoughtful layout and fantastic location make it a must-see. Close to schools, parks, shopping, and dining, this property has it all. Don’t miss your chance to own this unique home—schedule your private showing today! Open house Wednesday 5-7pm and Saturday 11-1.
$149,900
13 2nd Ave North Tonawanda, NY 14120
- Type:
- Single Family
- Sq.Ft.:
- 1,298
- Status:
- Active
- Beds:
- 5
- Lot size:
- 0.07 Acres
- Year built:
- 1890
- Baths:
- 1.00
- MLS#:
- B1581265
ADDITIONAL INFORMATION
Welcome to 13 2nd Avenue, North Tonawanda! This charming and spacious home is move in ready and offers everything you need, whether you’re looking for owner occupancy or an investment property! Brand new carpets, modern flooring, fresh paint throughout. Renovated kitchen and bathroom with updated windows, recessed lighting, and new fixtures. Fenced-in backyard, ideal for privacy and entertaining. Private driveway and all appliances included! Prime location just minutes from the Niagara River and close to local shops, dining, and amenities. Join us for the Open House Saturday December 28th from 2pm to 4pm! Don't miss it!
- Type:
- Single Family
- Sq.Ft.:
- 1,248
- Status:
- Active
- Beds:
- 2
- Lot size:
- 0.1 Acres
- Year built:
- 1900
- Baths:
- 1.00
- MLS#:
- B1580874
- Subdivision:
- Mile Reserve
ADDITIONAL INFORMATION
Welcome to this cozy 2-bedroom ranch home, featuring a large front porch with composite decking, perfect for enjoying the outdoors. Inside, you'll find a spacious living room with classic wood paneling and hardwood floors. The formal dining room offers a great space for meals and gatherings and the eat-in kitchen includes all appliances, with the refrigerator being less than one year old. The full bathroom is off the kitchen and the laundry/storage room at the rear of the house offers even more room for your belongings. You'll also love the extra storage space provided by the full attic with pull-down stairs. This home has space heaters and an insulated crawl space beneath the house. Outside, the yard is partially fenced and features a small deck and shed for additional outdoor enjoyment and storage. Don't miss the opportunity to make this lovely home yours!
- Type:
- Single Family
- Sq.Ft.:
- 1,232
- Status:
- Active
- Beds:
- 3
- Lot size:
- 0.13 Acres
- Year built:
- 1925
- Baths:
- 1.00
- MLS#:
- B1579993
ADDITIONAL INFORMATION
Why rent when you can buy and build equity? This charming 3 Bedroom home resides on a peaceful dead end street and offers a 1st floor Bed Room, Bath and laundry along with a huge Living Room that includes a ventless gas Fireplace. Space from the Huge Livingroom can be used to create a generous Dining Room off of the kitchen if that best suits your needs. Windows have been updated and additional insulation added for more efficient heating and cooling. The rear deck overlooks a deep, treed lot which is great for entertaining or some peace and quiet. The attached garage offers additional space for a work bench or storage. The sellers have always been diligent with home maintenance but are unable to make any requested repairs so the home is being sold as-is. The dishwasher is not working and conveys as-is. Security system, one AC window unit and trampoline stay with the property. Showings will be limited to Saturdays from 10am-1pm & 4-6pm or Sundays from 4-6pm. Depending on the seller's schedule, weekday showings may be permitted from 11-12:30 but must end by 1pm. 12 hours notice is required for all showings at the seller's request (24 hours notice is preferred). Offers will be considered as presented however, the sellers reserve the right to set a deadline at any time.
- Type:
- Single Family
- Sq.Ft.:
- 1,436
- Status:
- Active
- Beds:
- 3
- Lot size:
- 0.22 Acres
- Year built:
- 1969
- Baths:
- 2.00
- MLS#:
- B1580443
- Subdivision:
- Wurlitzer Park Pt 07
ADDITIONAL INFORMATION
Welcome to 1455 Jamaica Square. Located in the desirable Wurlitzer Park neighborhood and close to many amenities. This home boasts an open concept, 3 generously sized bedrooms, new carpeting, hardwood floors, 2.5 car attached garage, living AND family room, formal dining room, wood burning fireplace, newer roof, and more. Showings begin immediately. Open House scheduled for Saturday 12/7 from 11:00-1:00. Offers will be reviewed as they are received.
- Type:
- Single Family
- Sq.Ft.:
- 1,440
- Status:
- Active
- Beds:
- 3
- Lot size:
- 0.18 Acres
- Year built:
- 1959
- Baths:
- 2.00
- MLS#:
- B1579877
ADDITIONAL INFORMATION
Welcome to this charming ranch-style home nestled on a serene neighborhood street! This property features 3 bedrooms and 2 full bathrooms, offering ample space for comfortable living. With solid bones, this home is a canvas awaiting your personal touch—just a bit of updating will transform it into your dream space. The full basement is partially finished, providing endless possibilities for additional living space or storage. Enjoy the privacy of a fully fenced backyard, perfect for outdoor gatherings or playtime. The driveway offers convenient off-street parking, and the updated furnace ensures year-round comfort. Currently, the garage is utilized as a cozy family room but can easily be converted back to its original purpose if desired. Two wood-burning fireplaces add character to the home, though they are not up to code and currently non-operational. Don’t miss this opportunity to make this house your home!
$199,900
30 2nd Ave North Tonawanda, NY 14120
- Type:
- Multi-Family
- Sq.Ft.:
- 1,624
- Status:
- Active
- Beds:
- 4
- Lot size:
- 0.22 Acres
- Year built:
- 1908
- Baths:
- 2.00
- MLS#:
- B1579465
- Subdivision:
- Mile Reserve
ADDITIONAL INFORMATION
Great Investment opportunity or owner occupy. Spacious 2/2 on double lot! Updated bathrooms, new flooring throughout, fresh paint through out. New electric service 11/2024. New hardwired smoke detectors and carbon monoxide detectors. Showings begin immediately.
- Type:
- Single Family
- Sq.Ft.:
- 2,400
- Status:
- Active
- Beds:
- 4
- Lot size:
- 0.48 Acres
- Baths:
- 3.00
- MLS#:
- B1579020
ADDITIONAL INFORMATION
Spectacular new build opportunity in prime location! 4 bedroom, 2.5 bath home with still time to pick out finishings! Brownstone Homes is a custom home builder, so you can choose from the current plan or design your own! Current plan has large kitchen opening to dining and family room. Second floor has 4 bedrooms. Primary en suite boasts walk in closer and dream bathroom! This is a very efficient floor plan!
- Type:
- Duplex
- Sq.Ft.:
- 1,976
- Status:
- Active
- Beds:
- 5
- Lot size:
- 0.61 Acres
- Year built:
- 1967
- Baths:
- 3.00
- MLS#:
- B1578666
ADDITIONAL INFORMATION
Great, well maintained, side by side double in Niagara-Wheatfield school district on over half an acre lot. This double has 3 bedrooms with 1.1 baths on one side and 2 bedrooms with 1 bathroom on the other. Updated vinyl windows throughout as well as front and back doors replaced. Some hardwood floors and wall to wall carpet. Good closet space. Both units have AC. Owner's unit has luxury vinyl floor in Eat-in kitchen and ample counter space w/dishwasher. Circuit breakers updated. Poured foundation in dry basement! Copper plumbing. This is a great property you don't want to miss!
- Type:
- Multi-Family
- Sq.Ft.:
- 1,732
- Status:
- Active
- Beds:
- 3
- Lot size:
- 0.21 Acres
- Year built:
- 1900
- Baths:
- 2.00
- MLS#:
- B1578112
- Subdivision:
- Holland Purchase
ADDITIONAL INFORMATION
Very well-maintained two-apartment building by long-term owner! Great tenants would love to stay, perfect for investors. Long driveway with parking area provides enough room for all tenants to have off-street parking, even with guests over. Each apartment has its own entrance. Apt. 1 includes a covered front porch, LR, DR & 2 bedrooms on the 2nd floor with loads of storage. Apt 2 has outdoor seating area in both the front & back, large eat-in kitchen with stackable W/D, nice living room & bedroom on the 1st floor & extra finished space on the 2nd floor used for storage. There is bonus space, also with a separate entrance, with a stackable W/D & basement access. Tented storage/workspace in the backyard conveys with the sale & features electric. Shingled roof on the front part of the building, newer metal roof on the back. Seller installed $10,000 worth of Leaf Guard Gutters! If you're looking for solid investment property - don't let this one pass you by.
- Type:
- Single Family
- Sq.Ft.:
- 2,112
- Status:
- Active
- Beds:
- 3
- Lot size:
- 0.46 Acres
- Year built:
- 2014
- Baths:
- 3.00
- MLS#:
- B1577098
- Subdivision:
- Captains Way Sub
ADDITIONAL INFORMATION
Welcome to this stunning 3-bedroom, 2-bath colonial home in the sought-after Niagara Wheatfield School District! Step inside to an open-concept first floor with gleaming hardwood floors throughout. The large kitchen features granite countertops, stainless steel appliances, and a spacious pantry, perfect for any home chef. Cozy up by the gas fireplace in the living room, or enjoy the sunlit morning room, ideal for a formal dining space. French doors open to a beautiful half-acre lot with a two-tiered stamped concrete patio, gazebo, built-in firepit, and a wooded backdrop for privacy. First-floor laundry adds convenience. Upstairs, you’ll find a luxurious master suite complete with a tiled glamour bath and a large walk-in closet. The spacious 2 bedrooms and loft area provide flexible space—the loft could easily be converted into a 4th bedroom if desired. The basement offers high 8-foot ceilings and an egress window, making it perfect for finishing into additional recreation space. Join us for the open house on Sunday, November 24th from 1-3PM. Don’t miss the chance to make this incredible home yours!
- Type:
- Duplex
- Sq.Ft.:
- 1,740
- Status:
- Active
- Beds:
- 3
- Lot size:
- 0.09 Acres
- Year built:
- 1925
- Baths:
- 2.00
- MLS#:
- B1576603
- Subdivision:
- Mile Reserve
ADDITIONAL INFORMATION
Great Investment Opportunity! Versatile Duplex in North Tonawanda, conveniently located near all the amenities. This property offers the flexibility to remain a duplex for rental income or can be converted into a spacious single family home. The first unit features 1 bedroom, 1 full bath, living room, and kitchen. The second unit boasts 2 bedrooms, 1 full bath, living room, kitchen, and bonus space. Furnace (2022) and Hot water tanks (2020) with separate electric meters. This duplex is an excellent investment or a wonderful place to call home.
- Type:
- Single Family
- Sq.Ft.:
- 2,232
- Status:
- Active
- Beds:
- 5
- Lot size:
- 0.21 Acres
- Year built:
- 1976
- Baths:
- 3.00
- MLS#:
- B1573895
- Subdivision:
- Wurlitzer Park Pt 12
ADDITIONAL INFORMATION
Welcome home: 1296 Vanderbilt is Home Sweet Home. This rare 5 bdrm 2.5 bath includes 1st floor bdrm w/ 4 spacious upper bdrms. This Home has been renovated head to toe! Features; New siding w/ decorated brick & includes a lovely front porch the perfect place for your morning brew. 4 car newer concrete driveway w/ side pad and all new landscaping. Step inside & expect to be impressed. The open flr plan is bright & airy, new flooring throughout, updated baths, all new doors, newer windows, new electric & gas fireplace. Your gorgeous Chef's kitchen has been gutted to the studs & includes breakfast bar built in microwave, stunning ceramic back splash, quartz counters, beautiful cabinets w/ coffee bar all tastefully done. Convenient 1st fl bdrm includes living area w/ mini kitchen & laundry, plus extra space for your office or whatever your needs. Easily the perfect in-law suite. New renovated mud room leads to your backyard oasis. Stroll outside & enjoy your inground pool flanked with 2 sheds & large patio completely fenced in. This is sure to be the place for all your summer gatherings enjoying family & friends.
- Type:
- Single Family
- Sq.Ft.:
- 1,456
- Status:
- Active
- Beds:
- 3
- Lot size:
- 0.1 Acres
- Year built:
- 1929
- Baths:
- 2.00
- MLS#:
- B1572373
- Subdivision:
- Peter Emslies
ADDITIONAL INFORMATION
This charming 3-bedroom, 1.5 bath home boasts original woodwork that adds a touch of timeless elegance throughout. The recently updated bathrooms provide modern convenience, while the enclosed front porch offers a cozy spot to relax year-round. Step out onto the large back deck, perfect for entertaining or enjoying quiet evenings outdoors. Inside, the spacious living room flows seamlessly into a beautiful dining room, ideal for hosting gatherings. The eat-in kitchen offers ample space for casual meals. Upstairs, you'll find three generously sized bedrooms and a full bath, ensuring comfort and privacy for the whole family. With a new roof installed in 2023, and a hot water tank and updated electrical panel from 2019, this home is move-in ready and waiting for your personal touch. This home has all L.E.D. lighting.
- Type:
- Single Family
- Sq.Ft.:
- 575
- Status:
- Active
- Beds:
- 2
- Lot size:
- 0.1 Acres
- Year built:
- 1940
- Baths:
- 1.00
- MLS#:
- B1571594
ADDITIONAL INFORMATION
Beautifully Updated home with Open Floor Plan! This completely renovated 2-bedroom, 1-bathroom tiny home is a perfect blend of modern updates and cozy living. Featuring an open floor plan, the space feels bright and welcoming, ideal for comfortable living and entertaining. The home boasts a full basement, 1.5 car garage, and a convenient shed for extra storage. Major updates include a new furnace (2022), updated electrical panel and wiring, fresh drywall, and new flooring throughout. The kitchen and bathroom have been fully renovated, offering modern style and functionality. Enjoy outdoor privacy with new vinyl fencing installed in 2024. Move-in ready with all the updates you need for low-maintenance living!
- Type:
- Single Family
- Sq.Ft.:
- 1,450
- Status:
- Active
- Beds:
- 3
- Lot size:
- 0.23 Acres
- Year built:
- 1959
- Baths:
- 2.00
- MLS#:
- B1572049
- Subdivision:
- Mile Reserve
ADDITIONAL INFORMATION
Sprawling 3 Bedroom Ranch, Large Living Room With Abundant Natural Light From Transom Picture Windows, Newer Laminate Floor Open To Bright Kitchen With Tiled Floor, Ceramic Tiled Backsplash, Disposal And Built in Dishwasher. Kitchen Eating Area, Large Pantry, Kitchen Leading To Family Room With Vaulted Ceiling, Gas Fireplace And Sliders To Covered Cement Patio And Private Fenced Yard. Ceramic Tiled Bathroom With Bathtub And Separate Shower, Bedrooms With Hardwood Floors, Versatile Bedroom With Builtin Desk And Shelves For Home Office, Spacious Basement With Full Bath, Laundry, Additional Closet, Open Recreation Room And Finished Hobby Room, Forced Air Furnace With Central Air, 2 Car Attached Garage With Work Area, Beautiful Home, Fantastic Location, Phenomenal Opportunity!
- Type:
- Single Family
- Sq.Ft.:
- 1,956
- Status:
- Active
- Beds:
- 2
- Lot size:
- 0.19 Acres
- Year built:
- 2024
- Baths:
- 2.00
- MLS#:
- B1571337
- Subdivision:
- Bush Meadows
ADDITIONAL INFORMATION
The wait is over for Marrano Homes proudly presents the Model in Bush Meadows. This home is available and ready for immediate sale! The Model is open Mon-Wed, Sat & Sun 1:00pm-5:00pm. The Marrano Homes Designers have meticulously designed this sophisticated Ranch with todays buyers in mind. A welcoming front porch with craftsman posts is perfect for relaxing and reading a book. Inside the open floor plan encourages people to stay awhile to enjoy the living room/dining room combo, and vaulted ceiling with open loft. The Sunroom features a stunning gas fireplace. The chef of the household will have plenty of space in the gourmet kitchen with granite counter tops, undermount sink, ceramic tile backsplash and Luxury Vinyl Plank flooring. The Primary bedroom features a large walk in closet and primary bath. The primary bath features double sinks and a ceramic tile shower with a frameless glass door. Cardinal Way is near East Goundry. Home Warranty included! Model is located at 299 Cardinal Way and is open Mon-Wed Sat & Sun 1:00pm-5:00pm.( Taxes are TBD)
- Type:
- Single Family
- Sq.Ft.:
- 1,847
- Status:
- Active
- Beds:
- 3
- Lot size:
- 0.19 Acres
- Year built:
- 2024
- Baths:
- 3.00
- MLS#:
- B1571135
- Subdivision:
- Bush Meadows
ADDITIONAL INFORMATION
The wait is over for Marrano Homes proudly presents the Model in Bush Meadows. This home is available and ready for immediate sale! The Model is open Mon-Wed, Sat & Sun 1:00pm-5:00pm. Marrano's designers have selected today's most popular features for this home and Stylish updated designs. This home features a private home office. Open kitchen layout with 7.5" island featuring Granite Countertops. Stainless Steel Range hood and Stainless Steel Microwave in the island. Luxury Vinyl Plank flooring throughout the first floor and much more! The Family room opens to the kitchen and features a gas fireplace. The Primary Bedroom features a walk in closet and Primary Bath. Home Warranty included along with landscaping and front yard irrigation system. Cardinal Way is near East Goundry. Model is located at 299 Cardinal Way and is open Mon-Wed Sat & Sun 1:00pm-5:00pm. ( Taxes are TBD)
- Type:
- Single Family
- Sq.Ft.:
- 1,700
- Status:
- Active
- Beds:
- 2
- Lot size:
- 0.08 Acres
- Year built:
- 2003
- Baths:
- 2.00
- MLS#:
- B1570285
- Subdivision:
- Eagle Lake Patio Homes
ADDITIONAL INFORMATION
Starpoint schools, a picturesque pond view, open concept on a quiet cul-de-sac. What more could you ask for?!? Add in the beautiful countertops, newer living room carpet, a cozy fireplace and a full, dry basement and you'll find that your house hunt ends at 3 Starling Ct!!! HOA includes: Common Area Maintenance, Snow Removal, Water/Sewer Fee Showing begin 10/10, open house 10/12 11-1pm and Mond 10/14 5-7pm. Offers due 10/15 at 5pm.
- Type:
- Duplex
- Sq.Ft.:
- 2,048
- Status:
- Active
- Beds:
- 4
- Lot size:
- 0.16 Acres
- Year built:
- 1910
- Baths:
- 2.00
- MLS#:
- B1570022
- Subdivision:
- Mile Reservation
ADDITIONAL INFORMATION
Lovely 2 unit home sits on a wide open DOUBLE LOT. Each unit has 2 bedrooms, dining rooms and generous size living rooms. Basement has hook ups for 2 sets of washer/dryers, hook up for an additional bathroom and plenty of room for storage. Plenty of off street parking & 4 CAR GARAGE with electric, workshop and attic storage. Great investment opportunity in the heart of North Tonawanda, located just minutes from parks, shopping, and restaurants.
- Type:
- Single Family
- Sq.Ft.:
- 1,765
- Status:
- Active
- Beds:
- 3
- Lot size:
- 0.58 Acres
- Year built:
- 1952
- Baths:
- 2.00
- MLS#:
- B1567415
ADDITIONAL INFORMATION
Beautiful, clean and maintenance free Cape situated on a park-like setting. This house has three spacious Bedrooms and two full Baths. Entertaining is a breeze with the large Kitchen and generous Dining room (all appliances stay). The primary bedroom is on the first floor and has California closets, built-in window seats and a marvelous bathroom. Enjoy the lovely covered porch with ceiling fan overlooking the Historic Erie Canal. The house has plenty of storage, and newer roof, furnace and central air as well as 1st floor laundry. Sump pump, emergency water backup, antireflux valve (required by town), new expansion tank for hot water tank (required by town). New garage door . This is truly a wonderful location and is in the Starpoint School District. This could be the home of your dreams!!!

The data relating to real estate on this web site comes in part from the Internet Data Exchange (IDX) Program of the New York State Alliance of MLSs (CNYIS, UNYREIS and WNYREIS). Real estate listings held by firms other than Xome are marked with the IDX logo and detailed information about them includes the Listing Broker’s Firm Name. All information deemed reliable but not guaranteed and should be independently verified. All properties are subject to prior sale, change or withdrawal. Neither the listing broker(s) nor Xome shall be responsible for any typographical errors, misinformation, misprints, and shall be held totally harmless. Per New York legal requirement, click here for the Standard Operating Procedures. Copyright © 2024 CNYIS, UNYREIS, WNYREIS. All rights reserved.
North Tonawanda Real Estate
The median home value in North Tonawanda, NY is $218,200. This is higher than the county median home value of $191,400. The national median home value is $338,100. The average price of homes sold in North Tonawanda, NY is $218,200. Approximately 64.53% of North Tonawanda homes are owned, compared to 27.91% rented, while 7.56% are vacant. North Tonawanda real estate listings include condos, townhomes, and single family homes for sale. Commercial properties are also available. If you see a property you’re interested in, contact a North Tonawanda real estate agent to arrange a tour today!
North Tonawanda, New York 14120 has a population of 30,592. North Tonawanda 14120 is more family-centric than the surrounding county with 26.74% of the households containing married families with children. The county average for households married with children is 25.83%.
The median household income in North Tonawanda, New York 14120 is $61,926. The median household income for the surrounding county is $60,834 compared to the national median of $69,021. The median age of people living in North Tonawanda 14120 is 45 years.
North Tonawanda Weather
The average high temperature in July is 81.3 degrees, with an average low temperature in January of 16.3 degrees. The average rainfall is approximately 36.6 inches per year, with 77.8 inches of snow per year.











