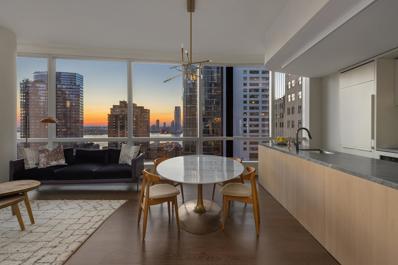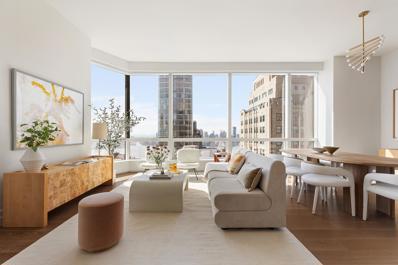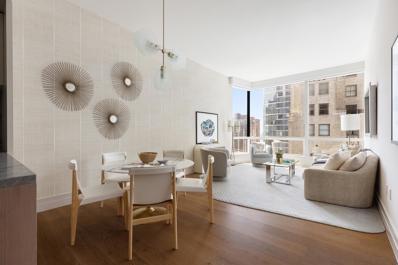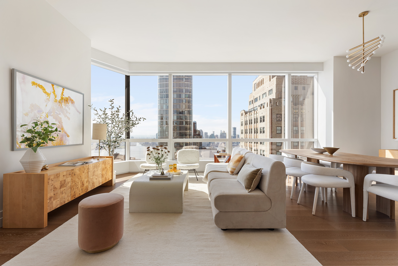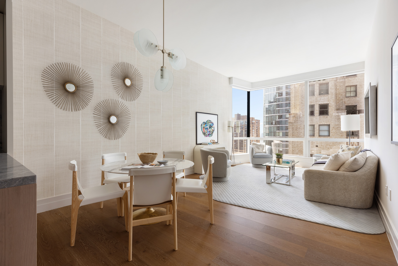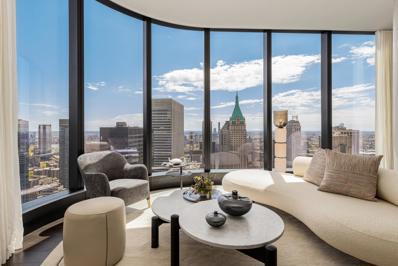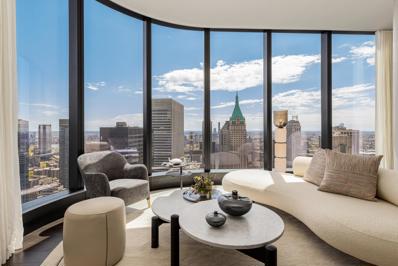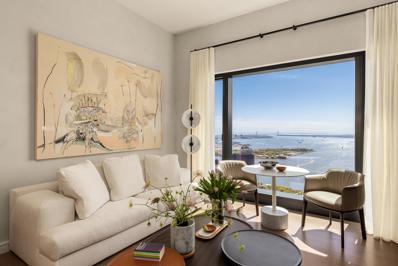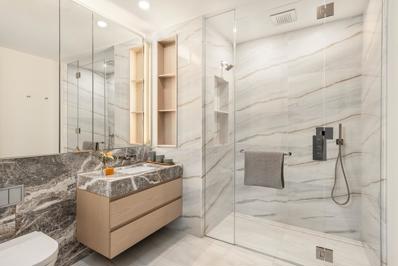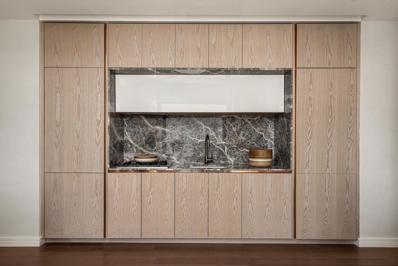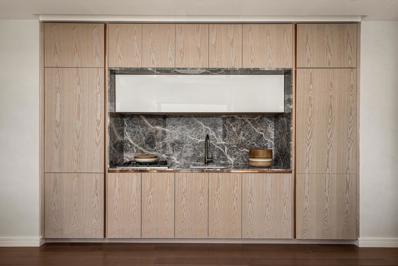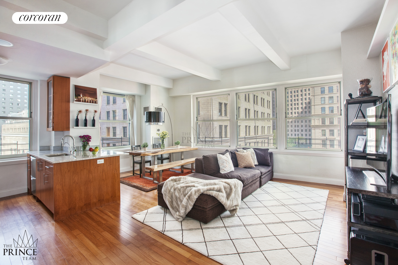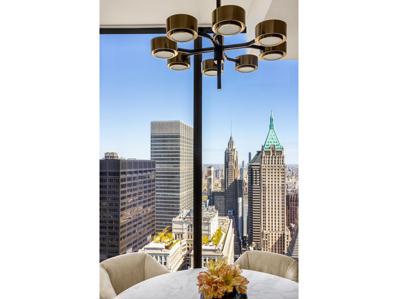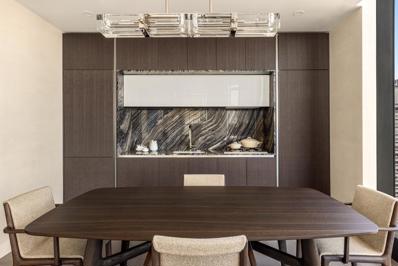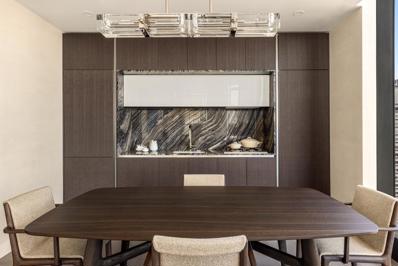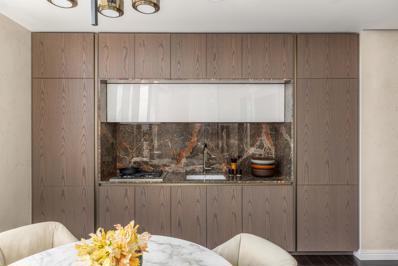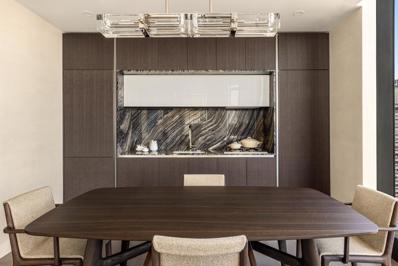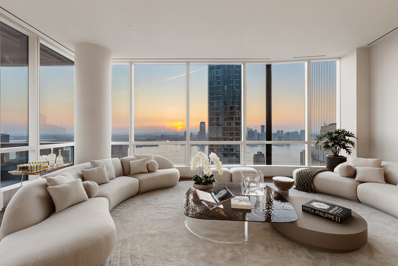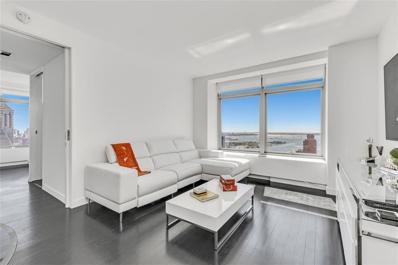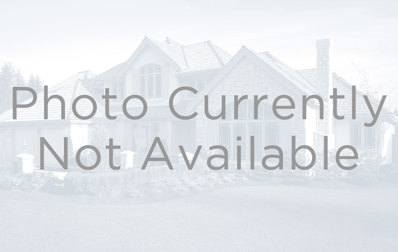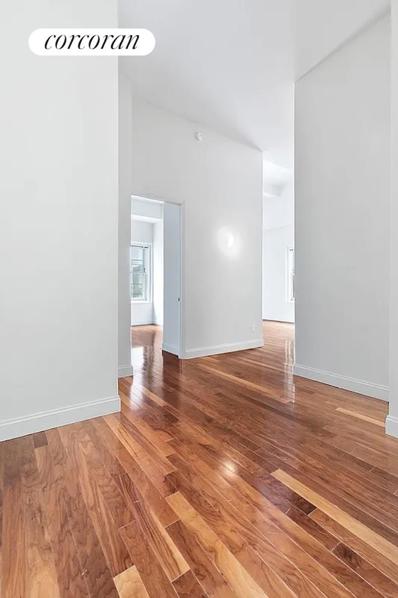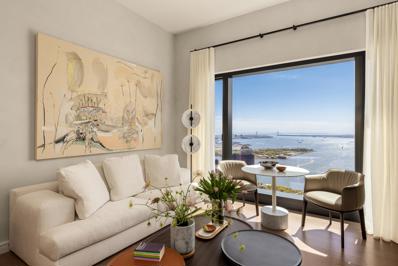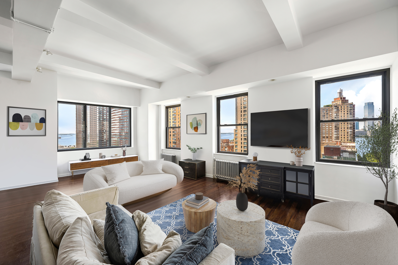New York NY Homes for Sale
$2,995,000
77 Greenwich St Unit 23-A New York, NY 10006
- Type:
- Apartment
- Sq.Ft.:
- 1,721
- Status:
- Active
- Beds:
- 3
- Year built:
- 2020
- Baths:
- 3.00
- MLS#:
- OLRS-1968617
ADDITIONAL INFORMATION
Immediate Occupancy Model Residences Open by Appointment Introducing 77 Greenwich Street. Downtown’s preeminent new condominium with interiors by celebrated designer Deborah Berke of TenBerke and statement architecture by FXCollaborative. Every home in this luxury defining condominium features a direct view of the NY Harbor. This brand new two bedroom, two and half bath, 1371 SF home includes floor to ceiling crystalline glass windows allowing for an abundance of natural light, stunning water views and soaring ceilings of close to 11’. The gracious entryway features custom millwork and stone flooring. A separate guest powder room features a custom Calacatta Lincoln marble sink and feature wall. The Deborah Berke custom designed European Poliform kitchen is equipped with an elegant, honed Blue de Savoie marble countertop and backsplash, Grohe faucets, and fully-integrated top of the line appliances from Wolf, Sub-Zero, and Miele. The entire kitchen is highly designed to seamlessly integrate natural light and water elements which is evident within the stone and cabinet design elements. The primary bedroom has a spacious walk-in closet and en-suite bathroom with radiant heated honed white striated marble floors, porcelain tile walls, double sinks, custom sycamore vanity cabinets, integrated medicine cabinets, a walk-in rain shower, and a deep soaking tub. The second bedroom has a full en-suite bathroom with honed Arabesque marble floors, floating vanities, and Hansgrohe fixtures. An in-unit Miele washer/dryer, custom millwork, and energy efficient electric heating and cooling with variant refrigerant flow complete this home. 77 Greenwich is a luxury-defining LEED certified condominium overlooking New York Harbor and the Hudson River. Featuring a shimmering pleated glass facade, 77 Greenwich soars 500’ above Lower Manhattan and contains 90 elegant 1-to-4-bedroom homes by design visionaries FXCollaborative and Deborah Berke of TenBerke. The building offers over 10,000 SF of incredible lifestyle amenities including the exclusive Cloud Club located at the top of the tower, which features 360 degree skyline and water views and includes a fireplace lounge, double-height fitness center outfitted by the Wright Fit, private dining room, flex space for yoga or events and a children’s playroom Separately, the 12th floor will offer a zen garden and dog run. The building is moments from The Battery, South Cove Park, Brookfield Place, One World Trade Center, South Street Seaport, and Battery Park City, and it is surrounded by a wide range of trendy restaurants, bars, cafes, and shops. Nearby subway lines include the 2/3/4/5/R/W/J/Z. Pets are welcome. The listing images represent various units in the building. Exclusive Sales and Marketing: Reuveni LLC, d/b/a Reuveni Development Marketing, 654 Madison Avenue, Suite 1501, New York, NY 10065 and Christie’s International Real Estate Group LLC, 1 Rockefeller Plaza, Suite 2402, New York, NY 10020 Equal Housing Opportunity. The complete offering terms are in an offering plan available from sponsor. File No. CD18-0179. All dimensions shown are approximate and subject to construction variances within reasonable tolerances. Plans and dimensions may also contain minor variations from floor to floor. Sponsor reserves the right to makes changes in accordance with the offering plan. Each unit should be inspected to determine its actual dimensions, layout and physical condition prior to closing. Sponsor: TPHGreenwich Owner LLC, C/O Trinity Place Holdings, 340 Madison Avenue, New York, NY 10173.
$2,995,000
77 Greenwich St Unit 33-B New York, NY 10006
- Type:
- Apartment
- Sq.Ft.:
- 1,487
- Status:
- Active
- Beds:
- 2
- Year built:
- 2020
- Baths:
- 3.00
- MLS#:
- OLRS-1966543
ADDITIONAL INFORMATION
Immediate Occupancy Model Residences Open by Appointment Introducing Cloud Club Residences at 77 Greenwich Street. An Air of Elegance Downtown’s preeminent new condominium with interiors by celebrated designer Deborah Berke of TenBerke and statement architecture by FXCollaborative. Every home in this luxury defining condominium features a direct view of the NY Harbor. This brand new two bedroom, two and half bath, 1487 SF home includes floor to ceiling crystalline glass windows allowing for an abundance of natural light, stunning water views and soaring ceilings of close to 11’. The gracious entryway features custom millwork and stone flooring. A separate guest powder room features a custom Calacatta Lincoln marble sink and feature wall. The Deborah Berke custom designed European Poliform kitchen is equipped with an elegant, honed Blue de Savoie marble countertop and backsplash, Grohe faucets, and fully-integrated top of the line appliances from Wolf, Sub-Zero, and Miele. The entire kitchen is highly designed to seamlessly integrate natural light and water elements which is evident within the stone and cabinet design elements. The primary bedroom has a spacious walk-in closet and en-suite bathroom with radiant heated honed white striated marble floors, porcelain tile walls, double sinks, custom sycamore vanity cabinets, integrated medicine cabinets, a walk-in rain shower, and a deep soaking tub. The second bedroom has a full en-suite bathroom with honed Arabesque marble floors, floating vanities, and Hansgrohe fixtures. An in-unit Miele washer/dryer, custom millwork, and energy efficient electric heating and cooling with variant refrigerant flow complete this home. 77 Greenwich is a luxury-defining LEED certified condominium overlooking New York Harbor and the Hudson River. Featuring a shimmering pleated glass facade, 77 Greenwich soars 500’ above Lower Manhattan and contains 90 elegant 1-to-4-bedroom homes by design visionaries FXCollaborative and Deborah Berke of TenBerke. The building offers over 10,000 SF of incredible lifestyle amenities including the exclusive Cloud Club located at the top of the tower, which features 360 degree skyline and water views and includes a fireplace lounge, double-height fitness center outfitted by the Wright Fit, private dining room, flex space for yoga or events and a children’s playroom Separately, the 12th floor will offer a zen garden and dog run. The building is moments from The Battery, South Cove Park, Brookfield Place, One World Trade Center, South Street Seaport, and Battery Park City, and it is surrounded by a wide range of trendy restaurants, bars, cafes, and shops. Nearby subway lines include the 2/3/4/5/R/W/J/Z. Pets are welcome. The listing images represent various units in the building. Exclusive Sales and Marketing: Reuveni LLC, d/b/a Reuveni Development Marketing, 654 Madison Avenue, Suite 1501, New York, NY 10065 and Christie’s International Real Estate Group LLC, 1 Rockefeller Plaza, Suite 2402, New York, NY 10020 Equal Housing Opportunity. The complete offering terms are in an offering plan available from sponsor. File No. CD18-0179. All dimensions shown are approximate and subject to construction variances within reasonable tolerances. Plans and dimensions may also contain minor variations from floor to floor. Sponsor reserves the right to makes changes in accordance with the offering plan. Each unit should be inspected to determine its actual dimensions, layout and physical condition prior to closing. Sponsor: TPHGreenwich Owner LLC, C/O Trinity Place Holdings, 340 Madison Avenue, New Yor
$2,495,000
77 Greenwich St Unit 36-B New York, NY 10006
- Type:
- Apartment
- Sq.Ft.:
- 1,331
- Status:
- Active
- Beds:
- 2
- Year built:
- 2020
- Baths:
- 3.00
- MLS#:
- OLRS-00011852837
ADDITIONAL INFORMATION
Immediate Occupancy Model Residences Open by Appointment Introducing the Cloud Club Residences at 77 Greenwich Street. An Air of Elegance. Downtown’s preeminent new condominium with interiors by celebrated designer Deborah Berke of TenBerke and statement architecture by FXCollaborative. Every home in this luxury defining condominium features a direct view of the NY Harbor. This high-floor two bedroom, two and half bathroom home features floor to ceiling crystalline glass windows allowing for an abundance of natural light and stunning water views. With 1,331 square feet of interior space and nearly 11-foot high ceilings, this residence seamlessly blends spaciousness with refined elegance and picturesque views. The Deborah Berke custom designed European Poliform kitchen is equipped with an elegant, honed Blue de Savoie marble countertop and backsplash, Grohe faucets, and fully-integrated top of the line appliances from Wolf, Sub-Zero, and Miele. The entire kitchen is highly designed to seamlessly integrate natural light and water elements which is evident within the stone and cabinet design elements. The primary bedroom has two spacious walk-in closets and en-suite bathroom with radiant heated honed white striated marble floors, porcelain tile walls, double sinks, custom sycamore vanity cabinets, integrated medicine cabinets, a walk-in rain shower, and a deep soaking tub. The second bedroom has a full en-suite bathroom with honed Arabesque marble floors, floating vanities, and Hansgrohe fixtures. A separate guest powder room comprising a custom Calacatta Lincoln marble sink and feature wall, as well as an in-residence Miele washer/dryer, custom millwork, and energy efficient heating and cooling with variant refrigerant flow complete this home. 77 Greenwich is a luxury-defining LEED certified condominium overlooking New York Harbor and the Hudson River. Featuring a shimmering pleated glass facade, 77 Greenwich soars 500’ above Lower Manhattan and contains 90 elegant 1-to-4-bedroom homes by design visionaries FXCollaborative and Deborah Berke of TenBerke. The building offers over 10,000 SF of incredible lifestyle amenities including the exclusive Cloud Club located at the top of the tower, which features 360-degree skyline and water views and includes a fireplace lounge, double-height fitness center outfitted by the Wright Fit, private dining room, flex space for yoga or events and a children’s playroom. Separately, the 12th floor will offer a zen garden and dog run. The building is moments from The Battery, South Cove Park, Brookfield Place, One World Trade Center, South Street Seaport, and Battery Park City, and it is surrounded by a wide range of trendy restaurants, bars, cafes, and shops. Nearby subway lines include the 2/3/4/5/R/W/J/Z. Pets are welcome. The listing images represent various units in the building. Exclusive Sales and Marketing: Reuveni LLC, d/b/a Reuveni Development Marketing, 654 Madison Avenue, Suite 1501, New York, NY 10065 and Christie’s International Real Estate Group LLC, 1 Rockefeller Plaza, Suite 2402, New York, NY 10020 Equal Housing Opportunity. The complete offering terms are in an offering plan available from sponsor. File No. CD18-0179. All dimensions shown are approximate and subject to construction variances within reasonable tolerances. Plans and dimensions may also contain minor variations from floor to floor. Sponsor reserves the right to makes changes in accordance with the offering plan. Each unit should be inspected to determine its actual dimensions, layout and physical condition prior to closing. Sponsor: TPHGreenwich Owner LLC, C/O Trinity Place Holdings, 340 Madison Avenue, New York, NY 10173.
$2,995,000
77 Greenwich St Unit 33B New York, NY 10006
- Type:
- Apartment
- Sq.Ft.:
- 1,487
- Status:
- Active
- Beds:
- 2
- Year built:
- 2021
- Baths:
- 3.00
- MLS#:
- RPLU-810123252387
ADDITIONAL INFORMATION
Immediate Occupancy Model Residences Open by AppointmentIntroducing Cloud Club Residences at 77 Greenwich Street. An Air of Elegance Downtown's preeminent new condominium with interiors by celebrated designer Deborah Berke of TenBerke and statement architecture by FXCollaborative. Every home in this luxury defining condominium features a direct view of the NY Harbor.This brand new two bedroom, two and half bath, 1371 SF home includes floor to ceiling crystalline glass windows allowing for an abundance of natural light, stunning water views and soaring ceilings of close to 11'.The gracious entryway features custom millwork and stone flooring. A separate guest powder room features a custom Calacatta Lincoln marble sink and feature wall. The Deborah Berke custom designed European Poliform kitchen is equipped with an elegant, honed Blue de Savoie marble countertop and backsplash, Grohe faucets, and fully-integrated top of the line appliances from Wolf, Sub-Zero, and Miele. The entire kitchen is highly designed to seamlessly integrate natural light and water elements which is evident within the stone and cabinet design elements.The primary bedroom has a spacious walk-in closet and en-suite bathroom with radiant heated honed white striated marble floors, porcelain tile walls, double sinks, custom sycamore vanity cabinets, integrated medicine cabinets, a walk-in rain shower, and a deep soaking tub. The second bedroom has a full en-suite bathroom with honed Arabesque marble floors, floating vanities, and Hansgrohe fixtures. An in-unit Miele washer/dryer, custom millwork, and energy efficient electric heating and cooling with variant refrigerant flow complete this home.77 Greenwich is a luxury-defining LEED certified condominium overlooking New York Harbor and the Hudson River. Featuring a shimmering pleated glass faade, 77 Greenwich soars 500' above Lower Manhattan and contains 90 elegant 1-to-4-bedroom homes by design visionaries FXCollaborative and Deborah Berke of TenBerke.The building offers over 10,000 SF of incredible lifestyle amenities including the exclusive Cloud Club located at the top of the tower, which features 360 degree skyline and water views and includes a fireplace lounge, double-height fitness center outfitted by the Wright Fit, private dining room, flex space for yoga or events and a children's playroomSeparately, the 12th floor will offer a zen garden and dog run.The building is moments from The Battery, South Cove Park, Brookfield Place, One World Trade Center, South Street Seaport, and Battery Park City, and it is surrounded by a wide range of trendy restaurants, bars, cafes, and shops. Nearby subway lines include the 2/3/4/5/R/W/J/Z. Pets are welcome.The listing images represent various units in the building.Exclusive Sales and Marketing: Reuveni LLC, d/b/a Reuveni Development Marketing, 654 Madison Avenue, Suite 1501, New York, NY 10065 and Christie's International Real Estate Group LLC, 1 Rockefeller Plaza, Suite 2402, New York, NY 10020 Equal Housing Opportunity. The complete offering terms are in an offering plan available from sponsor. File No. CD18-0179. All dimensions shown are approximate and subject to construction variances within reasonable tolerances. Plans and dimensions may also contain minor variations from floor to floor. Sponsor reserves the right to makes changes in accordance with the offering plan. Each unit should be inspected to determine its actual dimensions, layout and physical condition prior to closing. Sponsor: TPHGreenwich Owner LLC, C/O Trinity Place Holdings, 340 Madison Avenue, New York, NY 10173.
$2,495,000
77 Greenwich St Unit 36B New York, NY 10006
- Type:
- Apartment
- Sq.Ft.:
- 1,331
- Status:
- Active
- Beds:
- 2
- Year built:
- 2021
- Baths:
- 3.00
- MLS#:
- RPLU-810123250081
ADDITIONAL INFORMATION
Immediate Occupancy Model Residences Open by Appointment Introducing the Cloud Club Residences at 77 Greenwich Street. An Air of Elegance. Downtown's preeminent new condominium with interiors by celebrated designer Deborah Berke of TenBerke and statement architecture by FXCollaborative. Every home in this luxury defining condominium features a direct view of the NY Harbor. This high-floor two bedroom, two and half bathroom home features floor to ceiling crystalline glass windows allowing for an abundance of natural light and stunning water views. With 1,331 square feet of interior space and nearly 11-foot high ceilings, this residence seamlessly blends spaciousness with refined elegance and picturesque views. The Deborah Berke custom designed European Poliform kitchen is equipped with an elegant, honed Blue de Savoie marble countertop and backsplash, Grohe faucets, and fully-integrated top of the line appliances from Wolf, Sub-Zero, and Miele. The entire kitchen is highly designed to seamlessly integrate natural light and water elements which is evident within the stone and cabinet design elements. The primary bedroom has two spacious walk-in closets and en-suite bathroom with radiant heated honed white striated marble floors, porcelain tile walls, double sinks, custom sycamore vanity cabinets, integrated medicine cabinets, a walk-in rain shower, and a deep soaking tub. The second bedroom has a full en-suite bathroom with honed Arabesque marble floors, floating vanities, and Hansgrohe fixtures. A separate guest powder room comprising a custom Calacatta Lincoln marble sink and feature wall, as well as an in-residence Miele washer/dryer, custom millwork, and energy efficient heating and cooling with variant refrigerant flow complete this home. 77 Greenwich is a luxury-defining LEED certified condominium overlooking New York Harbor and the Hudson River. Featuring a shimmering pleated glass fa ade, 77 Greenwich soars 500' above Lower Manhattan and contains 90 elegant 1-to-4-bedroom homes by design visionaries FXCollaborative and Deborah Berke of TenBerke. The building offers over 10,000 SF of incredible lifestyle amenities including the exclusive Cloud Club located at the top of the tower, which features 360-degree skyline and water views and includes a fireplace lounge, double-height fitness center outfitted by the Wright Fit, private dining room, flex space for yoga or events and a children's playroom. Separately, the 12th floor will offer a zen garden and dog run. The building is moments from The Battery, South Cove Park, Brookfield Place, One World Trade Center, South Street Seaport, and Battery Park City, and it is surrounded by a wide range of trendy restaurants, bars, cafes, and shops. Nearby subway lines include the 2/3/4/5/R/W/J/Z. Pets are welcome. The listing images represent various units in the building. Exclusive Sales and Marketing: Reuveni LLC, d/b/a Reuveni Development Marketing, 654 Madison Avenue, Suite 1501, New York, NY 10065 and Christie's International Real Estate Group LLC, 1 Rockefeller Plaza, Suite 2402, New York, NY 10020 Equal Housing Opportunity. The complete offering terms are in an offering plan available from sponsor. File No. CD18-0179. All dimensions shown are approximate and subject to construction variances within reasonable tolerances. Plans and dimensions may also contain minor variations from floor to floor. Sponsor reserves the right to makes changes in accordance with the offering plan. Each unit should be inspected to determine its actual dimensions, layout and physical condition prior to closing. Sponsor: TPHGreenwich Owner LLC, C/O Trinity Place Holdings, 340 Madison Avenue, New York, NY 10173.
$2,995,000
77 Greenwich St Unit 23A New York, NY 10006
- Type:
- Apartment
- Sq.Ft.:
- 1,721
- Status:
- Active
- Beds:
- 3
- Year built:
- 2021
- Baths:
- 3.00
- MLS#:
- RPLU-810123250077
ADDITIONAL INFORMATION
Immediate Occupancy Model Residences Open by Appointment Introducing 77 Greenwich Street. Downtown's preeminent new condominium with interiors by celebrated designer Deborah Berke of TenBerke and statement architecture by FXCollaborative. Every home in this luxury defining condominium features a direct view of the NY Harbor. This brand new three bedroom, two and half bath, 1721 SF home includes floor to ceiling crystalline glass windows allowing for an abundance of natural light, stunning water views and soaring ceilings of close to 11'. The gracious entryway features custom millwork and stone flooring. A separate guest powder room features a custom Calacatta Lincoln marble sink and feature wall. The Deborah Berke custom designed European Poliform kitchen is equipped with an elegant, honed Blue de Savoie marble countertop and backsplash, Grohe faucets, and fully-integrated top of the line appliances from Wolf, Sub-Zero, and Miele. The entire kitchen is highly designed to seamlessly integrate natural light and water elements which is evident within the stone and cabinet design elements. The primary bedroom has a spacious walk-in closet and en-suite bathroom with radiant heated honed white striated marble floors, porcelain tile walls, double sinks, custom sycamore vanity cabinets, integrated medicine cabinets, a walk-in rain shower, and a deep soaking tub. The secondary bedrooms are neatly tucked away in their own wing, and share a hall bathroom with honed Arabesque marble floors, floating vanities, and Hansgrohe fixtures. An in-unit Miele washer/dryer, custom millwork, and energy efficient electric heating and cooling with variant refrigerant flow complete this home. 77 Greenwich is a luxury-defining LEED certified condominium overlooking New York Harbor and the Hudson River. Featuring a shimmering pleated glass fa ade, 77 Greenwich soars 500' above Lower Manhattan and contains 90 elegant 1-to-4-bedroom homes by design visionaries FXCollaborative and Deborah Berke of TenBerke. The building offers over 10,000 SF of incredible lifestyle amenities including the exclusive Cloud Club located at the top of the tower, which features 360 degree skyline and water views and includes a fireplace lounge, double-height fitness center outfitted by the Wright Fit, private dining room, flex space for yoga or events and a children's playroom Separately, the 12th floor will offer a zen garden and dog run. The building is moments from The Battery, South Cove Park, Brookfield Place, One World Trade Center, South Street Seaport, and Battery Park City, and it is surrounded by a wide range of trendy restaurants, bars, cafes, and shops. Nearby subway lines include the 2/3/4/5/R/W/J/Z. Pets are welcome. The listing images represent various units in the building. Exclusive Sales and Marketing: Reuveni LLC, d/b/a Reuveni Development Marketing, 654 Madison Avenue, Suite 1501, New York, NY 10065 and Christie's International Real Estate Group LLC, 1 Rockefeller Plaza, Suite 2402, New York, NY 10020 Equal Housing Opportunity. The complete offering terms are in an offering plan available from sponsor. File No. CD18-0179. All dimensions shown are approximate and subject to construction variances within reasonable tolerances. Plans and dimensions may also contain minor variations from floor to floor. Sponsor reserves the right to makes changes in accordance with the offering plan. Each unit should be inspected to determine its actual dimensions, layout and physical condition prior to closing. Sponsor: TPHGreenwich Owner LLC, C/O Trinity Place Holdings, 340 Madison Avenue, New York, NY 10173.
$5,000,000
125 Greenwich St Unit 79C New York, NY 10006
- Type:
- Apartment
- Sq.Ft.:
- 1,665
- Status:
- Active
- Beds:
- 2
- Year built:
- 2024
- Baths:
- 3.00
- MLS#:
- RPLU-5123223513
ADDITIONAL INFORMATION
Welcome to Residence 79C at The Greenwich by Rafael Vinoly, a two bedroom, two and a half bathroom featuring magnificent southern and western exposures, and panoramic views of the Hudson River, The World Trade Center Square, and the Perelman Performing Arts Center. Indulge in the breathtaking views through floor-to-ceiling windows with ceiling heights reaching over 10 feet, showcasing the expansive canvas of the city skyline and waterfront. At 1,665 square feet, this home offers thoughtfully designed living spaces, with interior finishes by esteemed design firm, MAWD. The gracious entry foyer opens to generously proportioned living space, lined with 6" wide white oak flooring in light beige finish. The custom designed kitchen with an island features a full suite of Miele appliances, a vented hood, polished nickel fixtures, cabinets in light beige finish, and Fior di Pesco Carnico marble countertops and backsplash. The oversized west facing primary bedroom features a wall of custom designed closets and custom designed primary bathroom featuring floor-to-ceiling Covelano marble, radiant heated floors, a custom wall-mounted vanity and faucet, and medicine cabinet with recessed lighting. A Miele washer and dryer and a climate control thermostat complete this home. The secondary bedroom, adjacent to the living room, can be closed off by pocket doors and enjoys great light and views, and features an ensuite bath. Rising high above the city, The Greenwich offers an elevated perspective on Downtown living. Over 27,000 square feet of indoor and outdoor amenities complement the residential offering, serving as an extension of the home. The top three floors of The Greenwich are dedicated to an extensive collection of amenities that are open to all residents, including a fitness center with weight room, yoga, and Pilates studio, 50' saltwater lap pool lined with chaise lounges and double-height floor-to-ceiling windows, sauna, steam, and changing rooms, relaxation lounge, private dining room with fireplace and catering kitchen, and screening room with projector. On the 16th floor, enjoy the multifunctional lounge which features plush seating areas, private call pods, a coffee bar with pantry and wet bar for private functions, an indoor/outdoor toddler recreation area, and a landscaped outdoor terrace with private grill stations, dining areas, and a fire pit. Also available is a 24-hour doorman, hand-delivered mail service, concierge, bicycle storage, cold storage, storage available for purchase, and commercial-grade laundry room. The complete offering terms are in an offering plan available from Sponsor. Sponsor: 125 Greenwich Owner LLC c/o: Fortress Investment Group LLC, 1345 Avenue of the Americas, 45th Floor New York, NY 10105. File no. CD15-0336. The artist representations and interior decorations, finishes, appliances and furnishings are provided for illustrative purposes only. All residential units are sold unfurnished. Sponsor makes no representations or warranties except as may be set forth in the offering plan. Sponsor reserves the right to substitute materials, appliances, equipment, fixtures and other construction and design details specified herein with similar materials, appliances, equipment and/or fixtures of substantially equal or better quality. All dimensions are approximate and subject to normal construction variances and tolerances. Square footage exceeds the usable floor area. Sponsor reserves the right to make changes in accordance with the terms of the offering plan. Plans and dimensions may contain minor variations from floor to floor. All dimensions and ceiling heights are approximate. Equal housing opportunity.
$1,960,000
125 Greenwich St Unit 72A New York, NY 10006
- Type:
- Apartment
- Sq.Ft.:
- 886
- Status:
- Active
- Beds:
- 1
- Year built:
- 2024
- Baths:
- 1.00
- MLS#:
- RPLU-5123223494
ADDITIONAL INFORMATION
Introducing Residence 72A at The Greenwich by Rafael Vinoly, a north and east facing one bedroom, showcasing sweeping panoramas of the Manhattan Skyline and the East River. Indulge yourself in the awe-inspiring views visible through floor-to-ceiling windows, where ceiling heights extend beyond 10 feet, presenting an ever-evolving vista of the city skyline and waterfront. With 886 square feet of living space, this home offers meticulously designed living areas, featuring interior finishes crafted by the esteemed design firm, MAWD. The formal entry foyer opens to the gracious living space, lined with 6" wide white oak flooring in light beige finish. The custom designed kitchen features a full suite of Miele appliances, including a vented hood, polished nickel fixtures, cabinets in light beige finish, and Fior di Pesco Carnica marble countertops and backsplash. The custom design primary bathroom features floor-to-ceiling Covelano marble, radiant heated floors, a custom wall-mounted vanity and faucet, and medicine cabinet with recessed lighting. A Miele washer and dryer and a climate control thermostat completes this home. Rising high above the city, The Greenwich offers an elevated perspective on Downtown living. Over 27,000 square feet of indoor and outdoor amenities complement the residential offering, serving as an extension of the home. The top three floors of The Greenwich are dedicated to an extensive collection of amenities that are open to all residents, including a fitness center with weight room, yoga, and Pilates studio, 50' saltwater lap pool lined with chaise lounges and double-height floor-to-ceiling windows, sauna, steam, and changing rooms, relaxation lounge, private dining room with fireplace and catering kitchen, and screening room with projector. On the 16th floor, enjoy the multifunctional lounge which features plush seating areas, private call pods, a coffee bar with pantry and wet bar for private functions, an indoor/outdoor toddler recreation area, and a landscaped outdoor terrace with private grill stations, dining areas, and a fire pit. Also available is a 24-hour doorman, hand-delivered mail service, concierge, bicycle storage, cold storage, storage available for purchase, and commercial-grade laundry room. The complete offering terms are in an offering plan available from Sponsor. Sponsor: 125 Greenwich Owner LLC c/o: Fortress Investment Group LLC, 1345 Avenue of the Americas, 45th Floor New York, NY 10105. File no. CD15-0336. The artist representations and interior decorations, finishes, appliances and furnishings are provided for illustrative purposes only. All residential units are sold unfurnished. Sponsor makes no representations or warranties except as may be set forth in the offering plan. Sponsor reserves the right to substitute materials, appliances, equipment, fixtures and other construction and design details specified herein with similar materials, appliances, equipment and/or fixtures of substantially equal or better quality. All dimensions are approximate and subject to normal construction variances and tolerances. Square footage exceeds the usable floor area. Sponsor reserves the right to make changes in accordance with the terms of the offering plan. Plans and dimensions may contain minor variations from floor to floor. All dimensions and ceiling heights are approximate. Equal housing opportunity.
$2,950,000
125 Greenwich St Unit 67E New York, NY 10006
- Type:
- Apartment
- Sq.Ft.:
- 1,284
- Status:
- Active
- Beds:
- 2
- Year built:
- 2024
- Baths:
- 3.00
- MLS#:
- RPLU-5123223442
ADDITIONAL INFORMATION
Welcome to Residence 67E at The Greenwich by Rafael Vinoly, a two bedroom, two and a half bathroom featuring magnificent northern and western exposures, and panoramic views of the Hudson River, The World Trade Center Square, and the Perelman Performing Arts Center. Indulge in the breathtaking views through floor-to-ceiling windows with ceiling heights reaching over 10 feet, showcasing the expansive canvas of the city skyline and waterfront. At 1,284 square feet, this home offers thoughtfully designed living spaces, with interior finishes by esteemed design firm, MAWD. The gracious entry foyer opens to generously proportioned living space, lined with 6" wide white oak flooring in light beige finish. The custom designed kitchen with an island features a full suite of Miele appliances, a vented hood, polished nickel fixtures, cabinets in light beige finish, and Fior di Pesco Carnico marble countertops and backsplash. The oversized west facing primary bedroom features a wall of custom designed closets and custom designed primary bathroom featuring floor-to-ceiling Covelano marble, radiant heated floors, a custom wall-mounted vanity and faucet, and medicine cabinet with recessed lighting. A Miele washer and dryer and a climate control thermostat complete this home. The secondary bedroom, adjacent to the living room, can be closed off by pocket doors and enjoys great light and views, and features an ensuite bath. Rising high above the city, The Greenwich offers an elevated perspective on Downtown living. Over 27,000 square feet of indoor and outdoor amenities complement the residential offering, serving as an extension of the home. The top three floors of The Greenwich are dedicated to an extensive collection of amenities that are open to all residents, including a fitness center with weight room, yoga, and Pilates studio, 50' saltwater lap pool lined with chaise lounges and double-height floor-to-ceiling windows, sauna, steam, and changing rooms, relaxation lounge, private dining room with fireplace and catering kitchen, and screening room with projector. On the 16th floor, enjoy the multifunctional lounge which features plush seating areas, private call pods, a coffee bar with pantry and wet bar for private functions, an indoor/outdoor toddler recreation area, and a landscaped outdoor terrace with private grill stations, dining areas, and a fire pit. Also available is a 24-hour doorman, hand-delivered mail service, concierge, bicycle storage, cold storage, storage available for purchase, and commercial-grade laundry room. The complete offering terms are in an offering plan available from Sponsor. Sponsor: 125 Greenwich Owner LLC c/o: Fortress Investment Group LLC, 1345 Avenue of the Americas, 45th Floor New York, NY 10105. File no. CD15-0336. The artist representations and interior decorations, finishes, appliances and furnishings are provided for illustrative purposes only. All residential units are sold unfurnished. Sponsor makes no representations or warranties except as may be set forth in the offering plan. Sponsor reserves the right to substitute materials, appliances, equipment, fixtures and other construction and design details specified herein with similar materials, appliances, equipment and/or fixtures of substantially equal or better quality. All dimensions are approximate and subject to normal construction variances and tolerances. Square footage exceeds the usable floor area. Sponsor reserves the right to make changes in accordance with the terms of the offering plan. Plans and dimensions may contain minor variations from floor to floor. All dimensions and ceiling heights are approximate. Equal housing opportunity.
$1,210,000
125 Greenwich St Unit 62D New York, NY 10006
- Type:
- Apartment
- Sq.Ft.:
- 636
- Status:
- Active
- Beds:
- n/a
- Year built:
- 2024
- Baths:
- 1.00
- MLS#:
- RPLU-5123057020
ADDITIONAL INFORMATION
Residence 62D at The Greenwich by Rafael Vinoly is a high-floor studio showcasing magnificent southern and western exposures and panoramic views of the New York Harbor and the Verrazano Bridge. Immerse yourself in the breathtaking scenery through a grand picture window, complemented by ceiling heights reaching over 10 feet. Each moment unveils a captivating view of the city skyline and waterfront. At 636 square feet, this residence embodies meticulous design, featuring interior finishes meticulously curated by the esteemed design firm, MAWD. The formal entry foyer opens to the gracious living space, lined with 6" wide white oak flooring in light grey finish. The custom designed kitchen features a full suite of Miele appliances, polished nickel fixtures, cabinets in dark grey finish, and Onda Argentata marble countertops and backsplash. The custom design primary bathroom features floor-to-ceiling Covelano marble, radiant heated floors, a custom wall-mounted vanity and faucet, and medicine cabinet with recessed lighting. An LG combination washer and dryer and a climate control thermostat completes this studio. Rising high above the city, The Greenwich offers an elevated perspective on Downtown living. Over 27,000 square feet of indoor and outdoor amenities complement the residential offering, serving as an extension of the home.The top three floors of The Greenwich are dedicated to an extensive collection of amenities that are open to all residents, including a fitness center with weight room, yoga, and Pilates studio, 50' saltwater lap pool lined with chaise lounges and double-height floor-to-ceiling windows, sauna, steam, and changing rooms, relaxation lounge, private dining room with fireplace and catering kitchen, and screening room with projector. On the 16th floor, enjoy the multifunctional lounge which features plush seating areas, private call pods, a coffee bar with pantry and wet bar for private functions, an indoor/outdoor toddler recreation area, and a landscaped outdoor terrace with private grill stations, dining areas, and a fire pit. Also available is a 24-hour doorman, hand-delivered mail service, concierge, bicycle storage, cold storage, storage available for purchase, and commercial-grade laundry room. The complete offering terms are in an offering plan available from Sponsor. Sponsor: 125 Greenwich Owner LLC c/o: Fortress Investment Group LLC, 1345 Avenue of the Americas, 45th Floor New York, NY 10105. File no. CD15-0336. The artist representations and interior decorations, finishes, appliances and furnishings are provided for illustrative purposes only. All residential units are sold unfurnished. Sponsor makes no representations or warranties except as may be set forth in the offering plan. Sponsor reserves the right to substitute materials, appliances, equipment, fixtures and other construction and design details specified herein with similar materials, appliances, equipment and/or fixtures of substantially equal or better quality. All dimensions are approximate and subject to normal construction variances and tolerances. Square footage exceeds the usable floor area. Sponsor reserves the right to make changes in accordance with the terms of the offering plan. Plans and dimensions may contain minor variations from floor to floor. All dimensions and ceiling heights are approximate. Equal housing opportunity.
$1,360,000
125 Greenwich St Unit 62C New York, NY 10006
- Type:
- Apartment
- Sq.Ft.:
- 636
- Status:
- Active
- Beds:
- n/a
- Year built:
- 2024
- Baths:
- 1.00
- MLS#:
- RPLU-5123057012
ADDITIONAL INFORMATION
Residence 62C at The Greenwich by Rafael Vinoly is a high-floor studio showcasing magnificent southern exposures and panoramic views of the New York Harbor and the Verrazano Bridge. Immerse yourself in the breathtaking scenery through a grand picture window, complemented by ceiling heights reaching over 10 feet. Each moment unveils a captivating view of the city skyline and waterfront. At 636 square feet, this residence embodies meticulous design, featuring interior finishes meticulously curated by the esteemed design firm, MAWD. The formal entry foyer opens to the gracious living space, lined with 6" wide white oak flooring in light grey finish. The custom designed kitchen features a full suite of Miele appliances, polished nickel fixtures, cabinets in dark grey finish, and Onda Argentata marble countertops and backsplash. The custom design primary bathroom features floor-to-ceiling Covelano marble, radiant heated floors, a custom wall-mounted vanity and faucet, and medicine cabinet with recessed lighting. An LG combination washer and dryer and a climate control thermostat completes this studio. Rising high above the city, The Greenwich offers an elevated perspective on Downtown living. Over 27,000 square feet of indoor and outdoor amenities complement the residential offering, serving as an extension of the home.The top three floors of The Greenwich are dedicated to an extensive collection of amenities that are open to all residents, including a fitness center with weight room, yoga, and Pilates studio, 50' saltwater lap pool lined with chaise lounges and double-height floor-to-ceiling windows, sauna, steam, and changing rooms, relaxation lounge, private dining room with fireplace and catering kitchen, and screening room with projector. On the 16th floor, enjoy the multifunctional lounge which features plush seating areas, private call pods, a coffee bar with pantry and wet bar for private functions, an indoor/outdoor toddler recreation area, and a landscaped outdoor terrace with private grill stations, dining areas, and a fire pit. Also available is a 24-hour doorman, hand-delivered mail service, concierge, bicycle storage, cold storage, storage available for purchase, and commercial-grade laundry room. The complete offering terms are in an offering plan available from Sponsor. Sponsor: 125 Greenwich Owner LLC c/o: Fortress Investment Group LLC, 1345 Avenue of the Americas, 45th Floor New York, NY 10105. File no. CD15-0336. The artist representations and interior decorations, finishes, appliances and furnishings are provided for illustrative purposes only. All residential units are sold unfurnished. Sponsor makes no representations or warranties except as may be set forth in the offering plan. Sponsor reserves the right to substitute materials, appliances, equipment, fixtures and other construction and design details specified herein with similar materials, appliances, equipment and/or fixtures of substantially equal or better quality. All dimensions are approximate and subject to normal construction variances and tolerances. Square footage exceeds the usable floor area. Sponsor reserves the right to make changes in accordance with the terms of the offering plan. Plans and dimensions may contain minor variations from floor to floor. All dimensions and ceiling heights are approximate. Equal housing opportunity.
$4,375,000
125 Greenwich St Unit 51D New York, NY 10006
- Type:
- Apartment
- Sq.Ft.:
- 1,933
- Status:
- Active
- Beds:
- 3
- Year built:
- 2024
- Baths:
- 4.00
- MLS#:
- RPLU-5123056880
ADDITIONAL INFORMATION
Welcome to Residence 51D at The Greenwich by Rafael Vinoly, a three bedroom, three and a half bathroom featuring magnificent northern and western exposures, and panoramic views of the Hudson River, The World Trade Center Square, and the Perelman Performing Arts Center. At 1,933 square feet, this home offers thoughtfully designed living spaces, with interior finishes by esteemed design firm, MAWD. The gracious entry foyer opens to generously proportioned living space, lined with 6" wide white oak flooring in light grey finish. The custom designed kitchen with an island features a full suite of Miele appliances, a vented hood, polished nickel fixtures, cabinets in dark grey finish, and Onda Argentata marble countertops and backsplash. The oversized north facing primary bedroom features a wall of custom designed closets as well as a large dressing room. The custom designed primary bathroom features floor-to-ceiling Covelano marble, radiant heated floors, a custom wall-mounted vanity and faucet, and medicine cabinet with recessed lighting. A Miele washer and dryer and a climate control thermostat completes this home. Secondary and tertiary bedrooms enjoy great light and views and feature ensuite baths and ample closet space. Rising high above the city, The Greenwich offers an elevated perspective on Downtown living. Over 27,000 square feet of indoor and outdoor amenities complement the residential offering, serving as an extension of the home. The top three floors of The Greenwich are dedicated to an extensive collection of amenities that are open to all residents, including a fitness center with weight room, yoga, and Pilates studio, 50' saltwater lap pool lined with chaise lounges and double-height floor-to-ceiling windows, sauna, steam, and changing rooms, relaxation lounge, private dining room with fireplace and catering kitchen, and screening room with projector. On the 16th floor, enjoy the multifunctional lounge which features plush seating areas, private call pods, a coffee bar with pantry and wet bar for private functions, an indoor/outdoor toddler recreation area, and a landscaped outdoor terrace with private grill stations, dining areas, and a fire pit. Also available is a 24-hour doorman, hand-delivered mail service, concierge, bicycle storage, cold storage, storage available for purchase, and commercial-grade laundry room. The complete offering terms are in an offering plan available from Sponsor. Sponsor: 125 Greenwich Owner LLC c/o: Fortress Investment Group LLC, 1345 Avenue of the Americas, 45th Floor New York, NY 10105. File no. CD15-0336. The artist representations and interior decorations, finishes, appliances and furnishings are provided for illustrative purposes only. All residential units are sold unfurnished. Sponsor makes no representations or warranties except as may be set forth in the offering plan. Sponsor reserves the right to substitute materials, appliances, equipment, fixtures and other construction and design details specified herein with similar materials, appliances, equipment and/or fixtures of substantially equal or better quality. All dimensions are approximate and subject to normal construction variances and tolerances. Square footage exceeds the usable floor area. Sponsor reserves the right to make changes in accordance with the terms of the offering plan. Plans and dimensions may contain minor variations from floor to floor. All dimensions and ceiling heights are approximate. Equal housing opportunity.
$3,580,000
125 Greenwich St Unit 25D New York, NY 10006
- Type:
- Apartment
- Sq.Ft.:
- 1,932
- Status:
- Active
- Beds:
- 3
- Year built:
- 2024
- Baths:
- 4.00
- MLS#:
- RPLU-5123045107
ADDITIONAL INFORMATION
Welcome to Residence 25D at The Greenwich by Rafael Vinoly, a three-bedroom, three-and-a-half-bathroom home with northern and western exposures. At 1,932 square feet, this home offers thoughtfully designed living spaces, with interior finishes by esteemed design firm, MAWD. The formal entry foyer opens into gracious living space, lined with 6" wide white oak flooring in light grey finish. The custom designed kitchen with an island features a full suite of Miele appliances, a vented hood, polished nickel fixtures, cabinets in dark grey finish, and Onda Argentata marble countertops and backsplash. The expansive north facing primary bedroom features a wall of custom designed built in closets as well as a large dressing room. The custom designed primary en-suite bathroom features a wet room, floor-to-ceiling Covelano marble, radiant heated floors, a custom wall-mounted vanity and faucet, and medicine cabinet with recessed lighting. A Miele washer and dryer and a climate control thermostat completes this home. The secondary and tertiary bedrooms, feature en-suite bathrooms and have ample closet space. Rising high above the city, The Greenwich offers an elevated perspective on Downtown living. Over 27,000 square feet of indoor and outdoor amenities complement the residential offering, serving as an extension of the home. The top three floors of The Greenwich are dedicated to an extensive collection of amenities that are open to all residents, including a fitness center with weight room, yoga, and Pilates studio, 50' saltwater lap pool lined with chaise lounges and double-height floor-to-ceiling windows, sauna, steam, and changing rooms, relaxation lounge, private dining room with fireplace and catering kitchen, and screening room with projector. On the 16th floor, enjoy the multifunctional lounge which features plush seating areas, private call pods, a coffee bar with pantry and wet bar for private functions, an indoor/outdoor toddler recreation area, and a landscaped outdoor terrace with private grill stations, dining areas, and a fire pit. Also available is a 24-hour doorman, hand-delivered mail service, concierge, bicycle storage, cold storage, storage available for purchase, and commercial-grade laundry room. The complete offering terms are in an offering plan available from Sponsor. Sponsor: 125 Greenwich Owner LLC c/o: Fortress Investment Group LLC, 1345 Avenue of the Americas, 45th Floor New York, NY 10105. File no. CD15-0336. The artist representations and interior decorations, finishes, appliances and furnishings are provided for illustrative purposes only. All residential units are sold unfurnished. Sponsor makes no representations or warranties except as may be set forth in the offering plan. Sponsor reserves the right to substitute materials, appliances, equipment, fixtures and other construction and design details specified herein with similar materials, appliances, equipment and/or fixtures of substantially equal or better quality. All dimensions are approximate and subject to normal construction variances and tolerances. Square footage exceeds the usable floor area. Sponsor reserves the right to make changes in accordance with the terms of the offering plan. Plans and dimensions may contain minor variations from floor to floor. All dimensions and ceiling heights are approximate. Equal housing opportunity.
$1,295,000
88 Greenwich St Unit 809 New York, NY 10006
- Type:
- Apartment
- Sq.Ft.:
- 1,122
- Status:
- Active
- Beds:
- 2
- Year built:
- 1956
- Baths:
- 2.00
- MLS#:
- RPLU-33423228870
ADDITIONAL INFORMATION
Your new palace awaits in this spectacular corner, 1,122 square foot 2bed/2bath apartment which has 10+ foot beamed ceilings, hard wood floors, and royally decadent finishes throughout with natural light flooding in from the East and North. The spacious living room's corner configuration allows for both a dining area outside of the kitchen and a generous separate living area. This home offers a desirable split-bedroom layout for maximum comfort and serenity. Both the large en-suite master bedroom (which fits a king bed) and the second bedroom have significant closet space that has been outfitted with California Closets, to ensure storage is never an issue for the biggest of wardrobes or a growing family. Custom lighting also has been installed throughout the home. The WINDOWED, OPEN kitchen is equipped with Viking appliances and a Sub-Zero refrigerator, making it a chef's dream. The dual-drawer, Fisher & Paykel dishwasher makes cleaning up after a big meal an easy task. Each of the home's two bathrooms contains an overhead rain shower and a deep-soaking Kohler tub that will allow you to lay back and relax after a long day. Both the kitchen and the bathrooms are serviced by an in-wall, multi-speaker, iPod docking station. To top it off, there is two more grand closets a WASHER/DRYER in the unit, as well as a nearby laundry room on the floor. It's more than a new home, it's a new lifestyle! The chic, art deco-inspired Greenwich Club Residences' hotel-like amenities feature: 24-Hour Doormen, Business Center, Valet Maid & Laundry Service, Fitness Center, Yoga Room, Billiards Room, Library with wood-burning fireplace, Landscaped Sky Deck with views of the Statue of Liberty, Harbor Room event space, Cold Grocery Storage, Lobby ATM, Common area Wifi and Satellite Radio, Laundry on every floor, Bike and Private Storage, and close proximity to parking. This perfectly situated building is located in close proximity to Tribeca and Battery Park City parks and playgrounds. Retail, grocery, and entertainment options are abundant with Westfield World Trade Center Mall, Brookfield Place, South Street Seaport, iPic and Drafthouse Movie Theaters within minutes. It is also surrounded by many premier restaurants, hotels, and bars, including The Beekman, Four Seasons Downtown with Restaurant CUT by Wolfgang Puck, Pier A, W Downtown, The Tin Building by Jean George, The Lawn Club, Manhatta, Stone Street, Eataly, Crown Shy, Overstory, and Chop House. These complement established favorites such as; Nobu, Capital Grill, Harry's Cafe, and many more. Additionally, Manhattan's major subway lines (1, 2, 3, 4, 5, R, W, J, M, Z), the WTC & Fulton Transit Center, the PATH train, ferries, and highway access are all just outside the front door.
$1,675,000
125 Greenwich St Unit 51A New York, NY 10006
- Type:
- Apartment
- Sq.Ft.:
- 909
- Status:
- Active
- Beds:
- 1
- Year built:
- 2024
- Baths:
- 1.00
- MLS#:
- RPLU-5123056832
ADDITIONAL INFORMATION
Welcome to Residence 51A at The Greenwich by Rafael Vinoly, where elevated living meets unparalleled views. This one-bedroom home boasts magnificent northern and eastern exposures through curved floor-to-ceiling windows, allowing ample natural light, and providing sweeping panoramas over Trinity Church towards the East River. The bedroom, off the living room, is separated by pocket doors creating a loft-like atmosphere. At 909 square feet, this home offers thoughtfully designed living spaces, with interior finishes crafted by the esteemed design firm, MAWD. The formal entry foyer opens to the gracious living space, with 6" wide white oak flooring in dark brown finish. The custom designed kitchen features a full suite of Miele appliances, a vented hood, polished nickel fixtures, cabinets in walnut finish, and Ombra di Caravaggio marble countertops and backsplash. The bedroom, with pocket doors separating it from the living space, has a north facing window, ample closet space, and an en-suite bathroom. The custom designed primary bathroom features floor-to-ceiling Covelano marble, radiant heated floors, a custom wall-mounted vanity and faucet, and medicine cabinet with recessed lighting. A Miele washer and dryer and a climate control thermostat completes this home. Rising high above the city, The Greenwich offers an elevated perspective on Downtown living. Over 27,000 square feet of indoor and outdoor amenities complement the residential offering, serving as an extension of the home. The top three floors of The Greenwich are dedicated to an extensive collection of amenities that are open to all residents, including a fitness center with weight room, yoga, and Pilates studio, 50' saltwater lap pool lined with chaise lounges and double-height floor-to-ceiling windows, sauna, steam, and changing rooms, relaxation lounge, private dining room with fireplace and catering kitchen, and screening room with projector. On the 16th floor, enjoy the multifunctional lounge which features plush seating areas, private call pods, a coffee bar with pantry and wet bar for private functions, an indoor/outdoor toddler recreation area, and a landscaped outdoor terrace with private grill stations, dining areas, and a fire pit. Also available is a 24-hour doorman, hand-delivered mail service, concierge, bicycle storage, cold storage, storage available for purchase, and commercial-grade laundry room. The complete offering terms are in an offering plan available from Sponsor. Sponsor: 125 Greenwich Owner LLC c/o: Fortress Investment Group LLC, 1345 Avenue of the Americas, 45th Floor New York, NY 10105. File no. CD15-0336. The artist representations and interior decorations, finishes, appliances and furnishings are provided for illustrative purposes only. All residential units are sold unfurnished. Sponsor makes no representations or warranties except as may be set forth in the offering plan. Sponsor reserves the right to substitute materials, appliances, equipment, fixtures and other construction and design details specified herein with similar materials, appliances, equipment and/or fixtures of substantially equal or better quality. All dimensions are approximate and subject to normal construction variances and tolerances. Square footage exceeds the usable floor area. Sponsor reserves the right to make changes in accordance with the terms of the offering plan. Plans and dimensions may contain minor variations from floor to floor. All dimensions and ceiling heights are approximate. Equal housing opportunity.
$2,830,000
125 Greenwich St Unit 35C New York, NY 10006
- Type:
- Apartment
- Sq.Ft.:
- 1,668
- Status:
- Active
- Beds:
- 2
- Year built:
- 2024
- Baths:
- 3.00
- MLS#:
- RPLU-5123045354
ADDITIONAL INFORMATION
Introducing Residence 35C at The Greenwich by Rafael Vinoly, an inviting two bedroom, two and a half bathroom, showcasing southern and western exposures with panoramic views. Immerse yourself in the breathtaking vistas visible through floor-to-ceiling windows, and ceiling heights that extend over 10 feet, creating a dynamic canvas of the city skyline and waterfront. At 1,668 square feet of living space, this home offers meticulously designed living areas, featuring interior finishes by the esteemed design firm, MAWD. The formal entry foyer, with a well appointed powder room, opens to the gracious living space, lined with 6" wide white oak flooring in light grey finish. The custom designed kitchen with a center island features a full suite of Miele appliances, a vented hood, polished nickel fixtures, cabinets in dark grey finish, and Onda Argentata marble countertops and backsplash. The south facing primary bathroom features a wall of custom designed closets as well as a large dressing room. The custom designed primary en-suite bathroom features a wet room, floor-to-ceiling Covelano marble, radiant heated floors, a custom wall-mounted vanity and faucet, and medicine cabinet with recessed lighting. A Miele washer and dryer and a climate control thermostat completes this home. The west facing secondary bedroom has a bathroom en-suite and ample closet space. Rising high above the city, The Greenwich offers an elevated perspective on Downtown living. Over 27,000 square feet of indoor and outdoor amenities complement the residential offering, serving as an extension of the home.The top three floors of The Greenwich are dedicated to an extensive collection of amenities that are open to all residents, including a fitness center with weight room, yoga, and Pilates studio, 50' saltwater lap pool lined with chaise lounges and double-height floor-to-ceiling windows, sauna, steam, and changing rooms, relaxation lounge, private dining room with fireplace and catering kitchen, and screening room with projector. On the 16th floor, enjoy the multifunctional lounge which features plush seating areas, private call pods, a coffee bar with pantry and wet bar for private functions, an indoor/outdoor toddler recreation area, and a landscaped outdoor terrace with private grill stations, dining areas, and a fire pit. Also available is a 24-hour doorman, hand-delivered mail service, concierge, bicycle storage, cold storage, storage available for purchase, and commercial-grade laundry room. The complete offering terms are in an offering plan available from Sponsor. Sponsor: 125 Greenwich Owner LLC c/o: Fortress Investment Group LLC, 1345 Avenue of the Americas, 45th Floor New York, NY 10105. File no. CD15-0336. The artist representations and interior decorations, finishes, appliances and furnishings are provided for illustrative purposes only. All residential units are sold unfurnished. Sponsor makes no representations or warranties except as may be set forth in the offering plan. Sponsor reserves the right to substitute materials, appliances, equipment, fixtures and other construction and design details specified herein with similar materials, appliances, equipment and/or fixtures of substantially equal or better quality. All dimensions are approximate and subject to normal construction variances and tolerances. Square footage exceeds the usable floor area. Sponsor reserves the right to make changes in accordance with the terms of the offering plan. Plans and dimensions may contain minor variations from floor to floor. All dimensions and ceiling heights are approximate. Equal housing opportunity.
$1,610,000
125 Greenwich St Unit 32B New York, NY 10006
- Type:
- Apartment
- Sq.Ft.:
- 950
- Status:
- Active
- Beds:
- 1
- Year built:
- 2024
- Baths:
- 1.00
- MLS#:
- RPLU-5123045171
ADDITIONAL INFORMATION
Upon entering Residence 32B at The Greenwich by Rafael Vinoly, a thoughtfully proportioned one-bedroom home, featuring stunning southern and eastern exposures. Spanning 950 square feet, this meticulously designed home features 10 ft ceilings and thoughtfully crafted living spaces, with interior finishes by the esteemed design firm, MAWD. The formal entry foyer opens to the gracious living space, with 6" wide white oak flooring in dark brown finish. The custom designed kitchen features a full suite of Miele appliances, a vented hood, polished nickel fixtures, cabinets in walnut finish, and Ombra di Caravaggio marble countertops and backsplash. The bedroom, separated from the living room by pocket doors, is well sized with a southern window overlooking the harbor. The en-suite custom design primary bathroom features floor-to-ceiling Covelano marble, radiant heated floors, a custom wall-mounted vanity and faucet, and medicine cabinet with recessed lighting. A Miele washer and dryer and a climate control thermostat completes this home. Rising high above the city, The Greenwich offers an elevated perspective on Downtown living. Over 27,000 square feet of indoor and outdoor amenities complement the residential offering, serving as an extension of the home.The top three floors of The Greenwich are dedicated to an extensive collection of amenities that are open to all residents, including a fitness center with weight room, yoga, and Pilates studio, 50' saltwater lap pool lined with chaise lounges and double-height floor-to-ceiling windows, sauna, steam, and changing rooms, relaxation lounge, private dining room with fireplace and catering kitchen, and screening room with projector. On the 16th floor, enjoy the multifunctional lounge which features plush seating areas, private call pods, a coffee bar with pantry and wet bar for private functions, an indoor/outdoor toddler recreation area, and a landscaped outdoor terrace with private grill stations, dining areas, and a fire pit. Also available is a 24-hour doorman, hand-delivered mail service, concierge, bicycle storage, cold storage, storage available for purchase, and commercial-grade laundry room. The complete offering terms are in an offering plan available from Sponsor. Sponsor: 125 Greenwich Owner LLC c/o: Fortress Investment Group LLC, 1345 Avenue of the Americas, 45th Floor New York, NY 10105. File no. CD15-0336. The artist representations and interior decorations, finishes, appliances and furnishings are provided for illustrative purposes only. All residential units are sold unfurnished. Sponsor makes no representations or warranties except as may be set forth in the offering plan. Sponsor reserves the right to substitute materials, appliances, equipment, fixtures and other construction and design details specified herein with similar materials, appliances, equipment and/or fixtures of substantially equal or better quality. All dimensions are approximate and subject to normal construction variances and tolerances. Square footage exceeds the usable floor area. Sponsor reserves the right to make changes in accordance with the terms of the offering plan. Plans and dimensions may contain minor variations from floor to floor. All dimensions and ceiling heights are approximate. Equal housing opportunity.
$1,365,000
125 Greenwich St Unit 25A New York, NY 10006
- Type:
- Apartment
- Sq.Ft.:
- 913
- Status:
- Active
- Beds:
- 1
- Year built:
- 2024
- Baths:
- 1.00
- MLS#:
- RPLU-5123045099
ADDITIONAL INFORMATION
Welcome to 25A at The Greenwich by Rafael Vinoly, a one-bedroom residence with northern and eastern exposures. This home, at 913 square feet, is meticulously designed featuring a living room designed for hosting, large enough for dining and entertaining spaces to be separated. The formal entry opens to the generously sized living space with 6" wide white oak flooring in a light grey finish. The custom designed kitchen features Miele appliances, a vented hood, polished nickel fixtures, cabinets in a dark grey finish and Onda Argenta marble countertops and backsplash. The bedroom, off the living room, is separated by pocket doors and has two large custom wardrobes with leather and polished nickel trim. The custom designed bathroom features floor to ceiling Covelano marble, radiant heated floors, a custom wall mounted vanity and faucet and a medicine cabinet with recessed lighting. A Miele washer and dryer and a climate control thermostat completes this home. The bathroom, with two pocket doors, allows access from both the foyer and bedroom, perfectly suited for entertaining guests. The spaces have a thoughtfully designed living environment, with interior finishes crafted by the esteemed design firm, MAWD. Rising high above the city, The Greenwich offers an elevated perspective on Downtown living. Over 27,000 square feet of indoor and outdoor amenities complement the residential offering, serving as an extension of the home.The top three floors of The Greenwich are dedicated to an extensive collection of amenities that are open to all residents, including a fitness center with weight room, yoga, and Pilates studio, 50' saltwater lap pool lined with chaise lounges and double-height floor-to-ceiling windows, sauna, steam, and changing rooms, relaxation lounge, private dining room with fireplace and catering kitchen, and screening room with projector. On the 16th floor, enjoy the multifunctional lounge which features plush seating areas, private call pods, a coffee bar with pantry and wet bar for private functions, an indoor/outdoor toddler recreation area, and a landscaped outdoor terrace with private grill stations, dining areas, and a fire pit. Also available is a 24-hour doorman, hand-delivered mail service, concierge, bicycle storage, cold storage, storage available for purchase, and commercial-grade laundry room. The complete offering terms are in an offering plan available from Sponsor. Sponsor: 125 Greenwich Owner LLC c/o: Fortress Investment Group LLC, 1345 Avenue of the Americas, 45th Floor New York, NY 10105. File no. CD15-0336. The artist representations and interior decorations, finishes, appliances and furnishings are provided for illustrative purposes only. All residential units are sold unfurnished. Sponsor makes no representations or warranties except as may be set forth in the offering plan. Sponsor reserves the right to substitute materials, appliances, equipment, fixtures and other construction and design details specified herein with similar materials, appliances, equipment and/or fixtures of substantially equal or better quality. All dimensions are approximate and subject to normal construction variances and tolerances. Square footage exceeds the usable floor area. Sponsor reserves the right to make changes in accordance with the terms of the offering plan. Plans and dimensions may contain minor variations from floor to floor. All dimensions and ceiling heights are approximate. Equal housing opportunity.
$2,480,000
125 Greenwich St Unit 23C New York, NY 10006
- Type:
- Apartment
- Sq.Ft.:
- 1,667
- Status:
- Active
- Beds:
- 2
- Year built:
- 2024
- Baths:
- 3.00
- MLS#:
- RPLU-5123045080
ADDITIONAL INFORMATION
Welcome to Residence 23C at The Greenwich by Rafael Vinoly, a split two bedroom, two and a half bathroom, featuring south and west exposures from the floor-to-ceiling curved windows. At 1,667 square feet with ceiling heights of 10 feet this residence offers a refined living space, adorned with interior finishes curated by the esteemed design firm, MAWD. The formal entry foyer, with a well appointed powder room, opens to the gracious living space lined with 6" wide white oak flooring in light grey finish. The custom designed kitchen with a center island features a full suite of Miele appliances, a vented hood, polished nickel fixtures, cabinets in dark grey finish, and Onda Argentata marble countertops and backsplash. The south facing primary bathroom features a wall of custom designed closets as well as a large dressing room. The custom designed primary en-suite bathroom features a wet room, floor-to-ceiling Covelano marble, radiant heated floors, a custom wall-mounted vanity and faucet, and medicine cabinet with recessed lighting. A Miele washer and dryer and a climate control thermostat completes this home. The west facing secondary bedroom has a bathroom en-suite and generous closet space. Rising high above the city, The Greenwich offers an elevated perspective on Downtown living. Over 27,000 square feet of indoor and outdoor amenities complement the residential offering, serving as an extension of the home.The top three floors of The Greenwich are dedicated to an extensive collection of amenities that are open to all residents, including a fitness center with weight room, yoga, and Pilates studio, 50' saltwater lap pool lined with chaise lounges and double-height floor-to-ceiling windows, sauna, steam, and changing rooms, relaxation lounge, private dining room with fireplace and catering kitchen, and screening room with projector. On the 16th floor, enjoy the multifunctional lounge which features plush seating areas, private call pods, a coffee bar with pantry and wet bar for private functions, an indoor/outdoor toddler recreation area, and a landscaped outdoor terrace with private grill stations, dining areas, and a fire pit. Also available is a 24-hour doorman, hand-delivered mail service, concierge, bicycle storage, cold storage, storage available for purchase, and commercial-grade laundry room. The complete offering terms are in an offering plan available from Sponsor. Sponsor: 125 Greenwich Owner LLC c/o: Fortress Investment Group LLC, 1345 Avenue of the Americas, 45th Floor New York, NY 10105. File no. CD15-0336. The artist representations and interior decorations, finishes, appliances and furnishings are provided for illustrative purposes only. All residential units are sold unfurnished. Sponsor makes no representations or warranties except as may be set forth in the offering plan. Sponsor reserves the right to substitute materials, appliances, equipment, fixtures and other construction and design details specified herein with similar materials, appliances, equipment and/or fixtures of substantially equal or better quality. All dimensions are approximate and subject to normal construction variances and tolerances. Square footage exceeds the usable floor area. Sponsor reserves the right to make changes in accordance with the terms of the offering plan. Plans and dimensions may contain minor variations from floor to floor. All dimensions and ceiling heights are approximate. Equal housing opportunity.
$9,750,000
77 Greenwich St Unit PH New York, NY 10006
- Type:
- Apartment
- Sq.Ft.:
- 3,531
- Status:
- Active
- Beds:
- 4
- Year built:
- 2021
- Baths:
- 6.00
- MLS#:
- RPLU-810123204808
ADDITIONAL INFORMATION
Introducing the PENTHOUSE at 77 Greenwich St. Masterfully designed by AD100 Hall of Fame TENBerke with additional customization plans completed and available. The first penthouse in New York to be staged by ARTEFACTO, with a turn key furniture package available for purchase. Introducing The Penthouse at 77 Greenwich, the crown jewel of the 'Cloud Club Residences', which redefines luxury living. Designed by the renowned Deborah Berke and Stephen Brockman of TenBerke, this exceptional four-bedroom plus home office, five-and-a-half bathroom residence spans 3,531 square feet of remarkable interior living space. The penthouse is the only unit in the building to feature private outdoor space, with a 219 square-foot loggia that seamlessly extends the living spaces into the New York Harbor beyond, making it truly one of a kind. Floor-to-ceiling crystalline glass windows invite an abundance of natural light and frame the breathtaking water views, while magnificent 12-foot ceilings evoke a sense of openness throughout the home. The gracious entry foyer features custom ash wood paneling and sandblasted blanco mist quartzite flooring. Conveniently adjacent is an oversized walk in coat closet and a marble clad powder room with a custom sculptural Calacatta Lincoln marble sink. The foyer opens to a museum-scale 40' gallery with multiple opportunities for the placement of large scale artwork. The palatial great room features sublime, seemingly infinite southern, eastern, and western views of the New York Harbor & the Downtown New York skyline. This magnificent space consists of an approximately 27' x 18' living space and approximately 15' x 15' dining room. The living room leads to the awe-inspiring loggia terrace, which can accommodate dining and lounge seating areas. The custom-designed European Poliform kitchen is discreetly located off of the dining room with views facing east. This space is adorned with an elegant, honed Blue de Savoie marble countertop and backsplash which seamlessly integrates natural light and water elements into the design. A chef's dream, the kitchen is equipped with Grohe faucets, and fully integrated top-of-the-line appliances from Wolf, Sub-Zero, and Miele, and is complete with a large pantry. The bedroom wing is neatly tucked away from the living spaces, ensuring privacy and comfort. The gargantuan scale primary suite offers an unparalleled retreat, featuring an approximately 18' x 18' primary bedroom, separate bathrooms embellished with a luxurious soaking tub, walk-in showers, radiant heated honed white striated marble floors and walls, and custom fumed sycamore vanities. Two enormous walk-in closets complete this remarkable space. In addition to the primary bedroom, there are three secondary bedrooms, each featuring its own ensuite bathroom with honed Arabesque marble floors, floating vanities, and Hansgrohe fixtures. The fourth bedroom is conveniently adjacent to the living room, offering flexibility to be furnished as a library or den. In addition to the bedrooms, there is a generously sized home office located along the bedroom wing which could also be used as a media room, playroom, glam room, or additional closet. A large utility room with Miele washer and dryers completes the bedroom wing. Custom millwork, wide plank oak flooring, custom interior oil rubbed bronze door hardware and black chrome plumbing fittings, and a multi-zone energy-efficient heating and cooling system complete this spectacular penthouse. 77 Greenwich is a luxury-defining LEED-certified condominium overlooking New York Harbor and the Hudson River. Featuring a shimmering pleated glass fa ade, 77 Greenwich soars 500' above Lower Manhattan and contains 90 elegant 1-to-4-bedroom homes by design visionaries FXCollaborative and Deborah Berke and Stephen Brockman of TenBerke. The building offers over 10,000 SF of incredible lifestyle amenities including the exclusive Cloud Club located at the top of the tower, which features 360-degree skyline and water views and includes a fireplace lounge, double-height fitness center outfitted by the Wright Fit, private dining room, flex space for yoga or events, and a children's playroom. Separately, the 12th floor will offer a zen garden and dog run. The building is moments from The Battery, South Cove Park, Brookfield Place, One World Trade Center, South Street Seaport, and Battery Park City, and it is surrounded by a wide range of trendy restaurants, bars, cafes, and shops. Nearby subway lines include the 2/3/4/5/R/W/J/Z. Pets are welcome. Exclusive Sales and Marketing: Reuveni LLC, d/b/a Reuveni Development Marketing, 654 Madison Avenue, Suite 801, New York, NY 10065 and Christie's International Real Estate Group LLC, 1 Rockefeller Plaza, Suite 2402, New York, NY 10020. Equal Housing Opportunity. The complete offering terms are i
ADDITIONAL INFORMATION
Discover the luxurious W Residences, a stunning high-rise condo and hotel. This sun-drenched 1-bedroom, 1-bathroom penthouse offers breathtaking views of the Hudson River and the Statue of Liberty. Designed with a sleek, modern aesthetic, the unit features a spacious bedroom, an open great room, and elegant dark wood floors. The open-concept kitchen comes with ample storage and high-end appliances. Partially furnished, the penthouse is equipped with central AC, a gas stove, dishwasher, and refrigerator. It also offers multimedia outlets throughout, with the option for cable TV, telephone, or Verizon FiOS fiber optic services. Residents at the W New York - Downtown enjoy a world-class lifestyle with the full benefits of W Hotelsâ?? exclusive services year-round. The building provides a full-time doorman, elevators, a gym, a recreation facility, concierge services, and a stunning 360-degree rooftop deck. Wâ??s â??on demandâ?? services include housekeeping, valet parking, in-room dining, and more (additional fees apply). Location-wise, itâ??s just minutes away from the new World Trade Center complex, and close to Battery Park, Stone Street, Brookfield Place, and Fulton Center. Tribeca and Sohoâ??s renowned restaurants and shops are also minuting away.
- Type:
- Apartment
- Sq.Ft.:
- 444
- Status:
- Active
- Beds:
- n/a
- Year built:
- 1929
- Baths:
- 1.00
- MLS#:
- COMP-166907313431840
ADDITIONAL INFORMATION
Modern Studio Residence in Greenwich Club Elevate your lifestyle in this impeccably designed studio apartment located on the 30th floor of Greenwich Club. With breathtaking views of Battery Park and New York Harbor, this residence offers a harmonious blend of luxury and functionality. Bright and Airy Living Space: Experience an open and inviting atmosphere, accentuated by high ceilings and abundant natural light that fills the space. The thoughtful layout maximizes the area, offering ample storage solutions with generously sized closets, ensuring a clutter-free environment. Gourmet Kitchen: Catering to culinary enthusiasts, the kitchen boasts high-end appliances, including a Sub-Zero refrigerator, Fisher & Paykel dishwasher, and a Viking range. Sleek stone countertops and modern cabinetry enhance the elegance of the space, making it perfect for both cooking and entertaining. Spa-Like Bathroom: Indulge in the luxury of the spa-inspired bathroom featuring Himalayan Silk Marble detailing, a deep soaking tub, and an overhead rain shower. This serene retreat is designed to provide the ultimate relaxation experience. Prime Manhattan Location: Nestled in a vibrant neighborhood, this studio is ideally located just steps away from key subway lines and ferry services. Relish the scenic views of the nearby Battery Park City waterfront and the convenience of an array of retail, dining, and fitness facilities. Residents have easy access to Whole Foods, Westfield WTC, Brookfield Place, Eataly Downtown, and Le District for an exceptional variety of grocery shopping, casual eateries, and fine dining options. Fitness enthusiasts will also benefit from the proximity to leading wellness centers like Equinox and SoulCycle, enhancing a lifestyle of health and leisure. Exclusive Building Amenities: Residents enjoy access to exceptional amenities such as the Harbor Room lounge, Sky Deck with panoramic views, a state-of-the-art fitness center, library, and business center, ensuring a lifestyle filled with luxury and convenience. This studio apartment offers a unique opportunity to own a slice of Manhattan skyline with all the modern conveniences and luxury amenities. Ideal for those who appreciate style and comfort in a prime city location.
$1,045,000
88 Greenwich St Unit 1704 New York, NY 10006
- Type:
- Apartment
- Sq.Ft.:
- 782
- Status:
- Active
- Beds:
- 1
- Year built:
- 1956
- Baths:
- 1.00
- MLS#:
- RPLU-33423179206
ADDITIONAL INFORMATION
This corner one bedroom apartment with 16' ceilings throughout offers spectacular views of downtown New York and water views from oversized windows.The large entry foyer can be easily converted into an office area or sitting area, also featuring a spacious walk-in closet as you enter the apartment. The living area is adjacent to the windowed kitchen allowing a great flow while entertaining. The kitchen features a Subzero refrigerator, Viking range, two drawer Fisher Paykel dishwasher and microwave. The luxurious marble bath includes a deep soaking tub, rain shower and Kohler fixtures. The building features a state of the art gym & yoga facility, cold storage & valet services, laundry machines on every floor, Library, business center, live-in super, billiards lounge, bike room, doorman valet service, and landscaped Sky lounge.
$1,125,000
125 Greenwich St Unit 66E New York, NY 10006
- Type:
- Apartment
- Sq.Ft.:
- 423
- Status:
- Active
- Beds:
- n/a
- Year built:
- 2024
- Baths:
- 1.00
- MLS#:
- RPLU-5123196154
ADDITIONAL INFORMATION
Experience luxury in Residence 66E at The Greenwich by Rafael Vinoly, a rare high-floor studio offering unparalleled western views of the Hudson River and World Trade Center. Immerse yourself in the city's beauty through floor-to-ceiling windows, while enjoying the soaring 10-foot ceilings. Boasting 423 square feet, this residence features sophisticated interior finishes curated by the renowned design firm, MAWD, creating a smart and stylish living space. The formal entry foyer opens to the living space featuring 6" wide white oak flooring in a light grey finish. The custom designed kitchen features a full suite of Miele appliances, polished nickel fixtures, cabinets in dark grey finish, and Onda Argentata marble countertops and backsplash. The custom design primary bathroom features floor-to-ceiling Covelano marble, radiant heated floors, a custom wall-mounted vanity and faucet, and medicine cabinet with recessed lighting. An LG combination washer and dryer and a climate control thermostat completes this studio. Rising high above the city, The Greenwich offers an elevated perspective on Downtown living. Over 27,000 square feet of indoor and outdoor amenities complement the residential offering, serving as an extension of the home. The top three floors of The Greenwich are dedicated to an extensive collection of amenities that are open to all residents, including a fitness center with weight room, yoga, and Pilates studio, 50' saltwater lap pool lined with chaise lounges and double-height floor-to-ceiling windows, sauna, steam, and changing rooms, relaxation lounge, private dining room with fireplace and catering kitchen, and screening room with projector. On the 16th floor, enjoy the multifunctional lounge which features plush seating areas, private call pods, a coffee bar with pantry and wet bar for private functions, an indoor/outdoor toddler recreation area, and a landscaped outdoor terrace with private grill stations, dining areas, and a fire pit. Also available is a 24-hour doorman, hand-delivered mail service, concierge, bicycle storage, cold storage, storage available for purchase, and commercial-grade laundry room. The complete offering terms are in an offering plan available from Sponsor. Sponsor: 125 Greenwich Owner LLC c/o: Fortress Investment Group LLC, 1345 Avenue of the Americas, 45th Floor New York, NY 10105. File no. CD15-0336. The artist representations and interior decorations, finishes, appliances and furnishings are provided for illustrative purposes only. All residential units are sold unfurnished. Sponsor makes no representations or warranties except as may be set forth in the offering plan. Sponsor reserves the right to substitute materials, appliances, equipment, fixtures and other construction and design details specified herein with similar materials, appliances, equipment and/or fixtures of substantially equal or better quality. All dimensions are approximate and subject to normal construction variances and tolerances. Square footage exceeds the usable floor area. Sponsor reserves the right to make changes in accordance with the terms of the offering plan. Plans and dimensions may contain minor variations from floor to floor. All dimensions and ceiling heights are approximate. Equal housing opportunity.
$2,795,000
33 Rector St Unit 11 New York, NY 10006
- Type:
- Apartment
- Sq.Ft.:
- 2,166
- Status:
- Active
- Beds:
- 3
- Year built:
- 1921
- Baths:
- 3.00
- MLS#:
- RPLU-1032523171479
ADDITIONAL INFORMATION
Stunning Full-Floor Loft with Water Views at 33 Rector Street, 11 Experience luxurious downtown living in this sun-drenched, full-floor loft with cinematic water views. Nestled on the 11th floor of a boutique prewar condominium, this expansive 2,166 sq. ft. residence offers a perfect blend of historic charm and modern conveniences. Step off the elevator directly into your private foyer, where an elegant gallery welcomes you home. The spacious layout includes three bedrooms, and three full bathrooms. Soaring beamed ceilings up to 11'8" create an open and airy atmosphere. The gourmet eat-in kitchen is ideal for entertaining, seamlessly flowing into the dining and living areas, making it perfect for today's casual downtown lifestyle. The generously sized primary bedroom features two walk-in closets and a spacious five-fixture ensuite bathroom. With triple exposure to the north, south, and west, and 19 oversized double-pane windows, this home is bathed in natural light throughout the day, offering captivating park, city, and water views that captures beautiful sunsets over the Hudson. Impeccable details include beautiful hardwood floors, custom ceiling lighting, central air conditioning, and a full-size washer and dryer in the laundry storage room. Multiple closets, including a double-wide coat closet and a walk-in utility closet, provide ample storage space. 33 Rector Street is an Italian-Renaissance-palazzo-style building, constructed in 1921. The lobby honors Herman Frasch, the founder of the Union Sulphur Company, with a dedicated tablet. This boutique condominium offers a secure, full-floor living experience with electronically keyed elevators and a weekday doorman/superintendent. Located just across from the parks and esplanade of Battery Park City, this prime FiDi location offers easy access to the new dining and shopping experiences at Brookfield Place, the Oculus, and Eataly. A new FiDi Whole Foods is on its way and Lift Time is just two blocks away. All subway lines at the nearby PATH station and Fulton Center. Discover your dream loft at 33 Rector Street - where historic elegance meets contemporary luxury
IDX information is provided exclusively for consumers’ personal, non-commercial use, that it may not be used for any purpose other than to identify prospective properties consumers may be interested in purchasing, and that the data is deemed reliable but is not guaranteed accurate by the MLS. Per New York legal requirement, click here for the Standard Operating Procedures. Copyright 2024 Real Estate Board of New York. All rights reserved.
The information is being provided by Brooklyn MLS. Information deemed reliable but not guaranteed. Information is provided for consumers’ personal, non-commercial use, and may not be used for any purpose other than the identification of potential properties for purchase. Per New York legal requirement, click here for the Standard Operating Procedures. Copyright 2024 Brooklyn MLS. All Rights Reserved.
New York Real Estate
The median home value in New York, NY is $972,800. This is lower than the county median home value of $1,187,100. The national median home value is $338,100. The average price of homes sold in New York, NY is $972,800. Approximately 14.54% of New York homes are owned, compared to 68.63% rented, while 16.83% are vacant. New York real estate listings include condos, townhomes, and single family homes for sale. Commercial properties are also available. If you see a property you’re interested in, contact a New York real estate agent to arrange a tour today!
New York, New York 10006 has a population of 3,579. New York 10006 is less family-centric than the surrounding county with 23.65% of the households containing married families with children. The county average for households married with children is 25.3%.
The median household income in New York, New York 10006 is $200,536. The median household income for the surrounding county is $93,956 compared to the national median of $69,021. The median age of people living in New York 10006 is 31.9 years.
New York Weather
The average high temperature in July is 85.6 degrees, with an average low temperature in January of 24.9 degrees. The average rainfall is approximately 47.2 inches per year, with 25.5 inches of snow per year.
