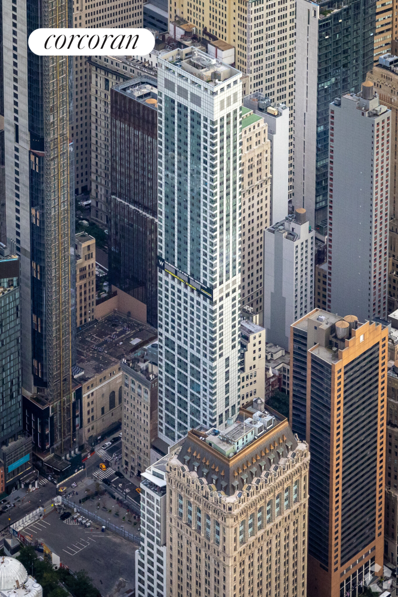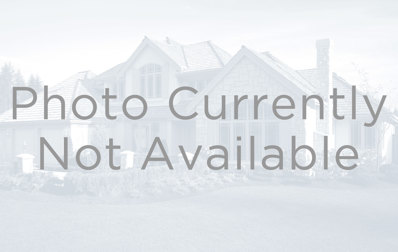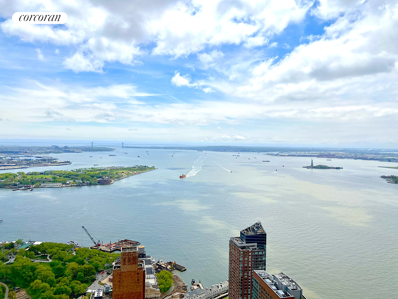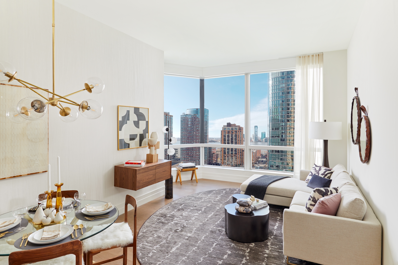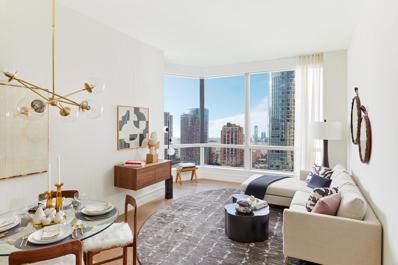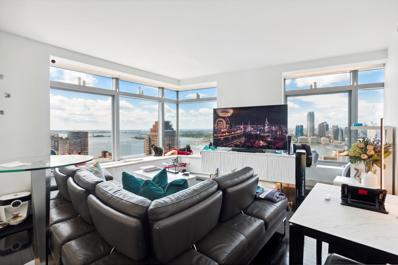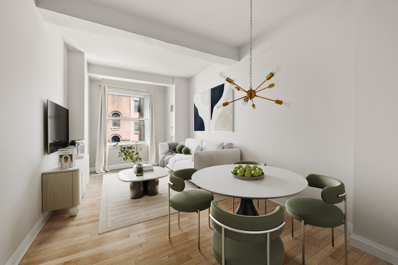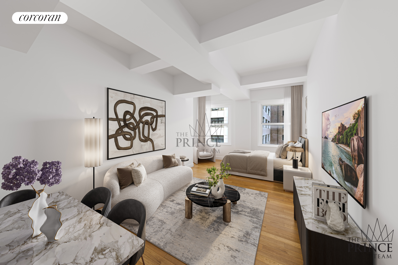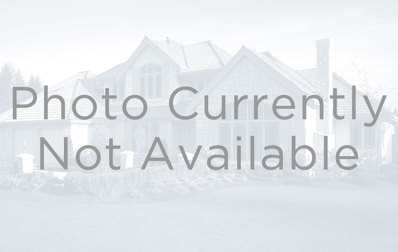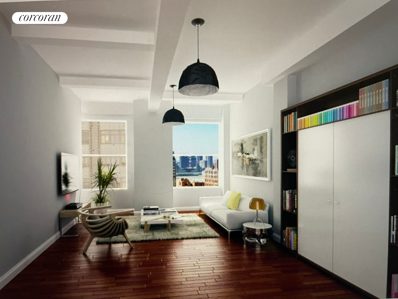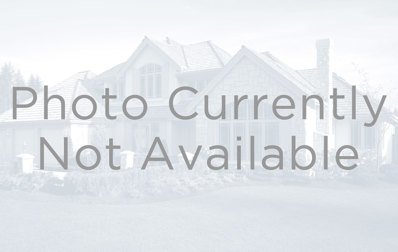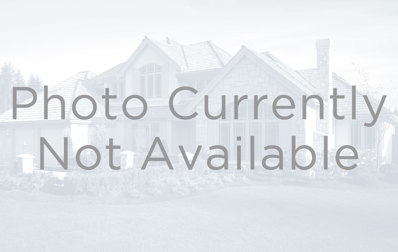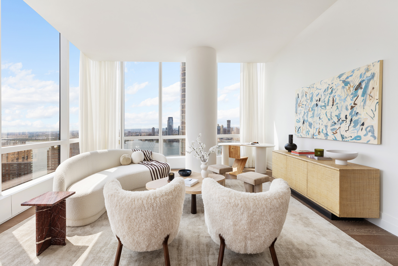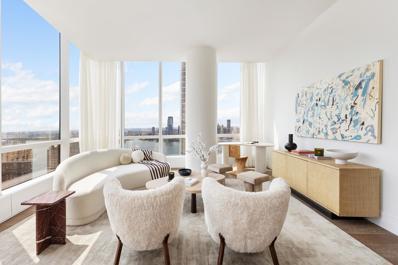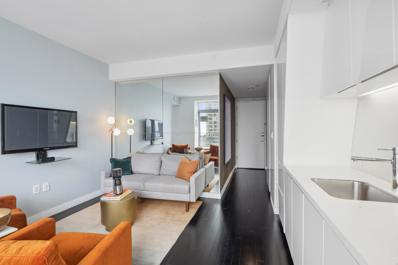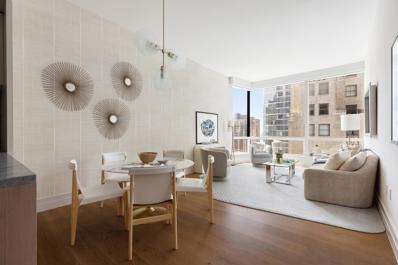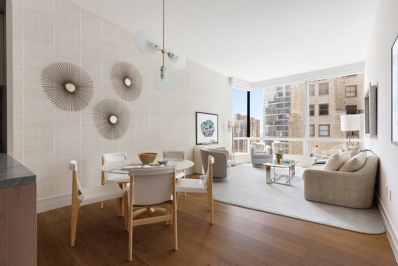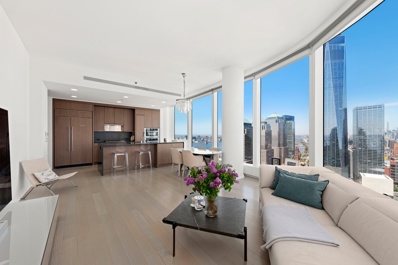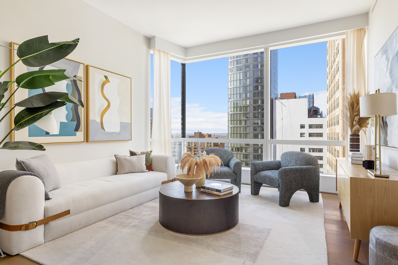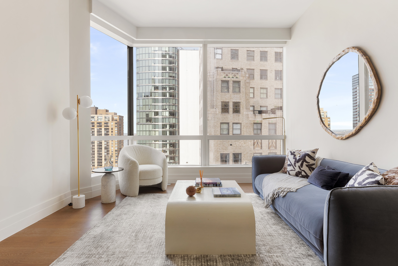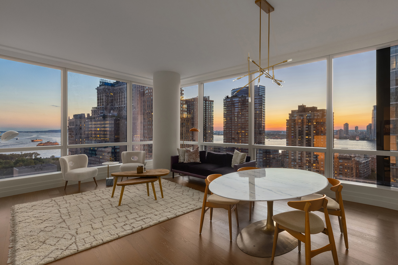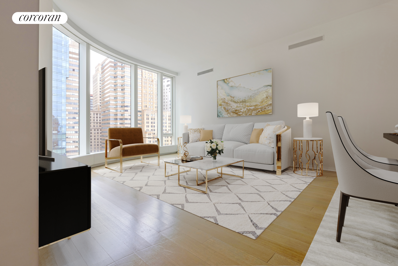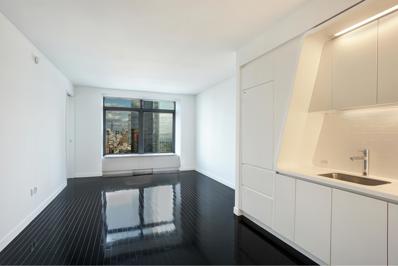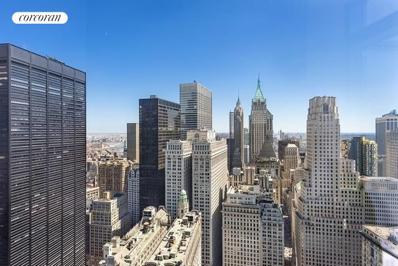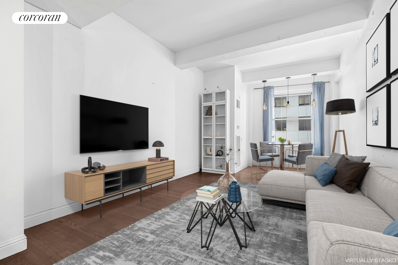New York NY Homes for Sale
- Type:
- Apartment
- Sq.Ft.:
- 9,674
- Status:
- Active
- Beds:
- 16
- Year built:
- 2007
- Baths:
- 16.00
- MLS#:
- RPLU-33423180364
ADDITIONAL INFORMATION
Premier Investment Opportunity: 2 Full Floors at W Downtown Residences For Sale: 16 Luxury Apartments (2 Floors Package - 8 Studio apts and 8 1bed apts) ASKING: $15 Million Downtown Financial District (PRIME PRIME LOCATION) - W Residences at 123 Washington Street Property Overview: Seize a rare opportunity to acquire 16 premium apartments across floors 28 and 29 of the iconic W Downtown Residences. With an option to add a third floor, expanding the offering to 24 units, this package is perfect for 1031 exchanges, income-generating assets, or multi-family asset alternatives. Units are available for individual sale and/or rental (30 days minimum). Unmatched Luxury in a Prime Location: Located in the heart of Downtown Manhattan, the W New York Downtown Residences rises 57 stories, offering unparalleled luxury living. Amenities: Fitness & Recreation: State-of-the-art gym, residents' lounge, media room, private rooftop terrace with stunning city views. Resident Services: Full-time doorman, live-in superintendent, on-site laundry. Outdoor Spaces: Common outdoor area and rooftop deck. Design & Architecture: Modern interiors by Graft Studio, featuring Italian lacquer cabinetry, Corian countertops, Miele & Sub-Zero appliances, hardwood floors, and expansive windows with iconic skyline views. Parking: On-site parking available. Prime Location: Situated next to the World Trade Center Memorial, residents enjoy immediate access to green spaces, shops, cultural venues, and nightlife. Major subway lines nearby ensure effortless travel across NYC and beyond. Exclusive Benefits: Rooftop terrace with panoramic 360-degree views. Amenity floor with a digital lounge, billiards, and caf . Fitness center with advanced equipment and outdoor spin bikes. Spa services with treatment rooms, sauna, and showers. Investment Potential: With proximity to high-end shopping and dining at Eataly, Whole Foods, the Oculus, and Brookfield Place, these residences present a prime investment opportunity. Financing is available on request, making this an attractive option for part-time residents or income-seeking investors. Experience Luxury Redefined: Discover modern elegance and unrivaled service at the W Downtown Residences-a prestigious address offering a lifestyle of sophistication and breathtaking Manhattan views.
- Type:
- Apartment
- Sq.Ft.:
- 444
- Status:
- Active
- Beds:
- n/a
- Year built:
- 1929
- Baths:
- 1.00
- MLS#:
- COMP-165227901512676
ADDITIONAL INFORMATION
This stunning studio, located at 88 Greenwich Club is “sun flooded” in natural light and offers some of the best views of Manhattan Harbor. The breathtaking views and incredible Southern exposure are further amplified by the loft-like ceilings and oversized windows which makes this apartment a true gem. The apartment is the perfect synergy between style and comfort. The chef’s kitchen features top of the line appliances by Sub-Zero, Viking and Fisher & Paykel. The bathroom is draped in marble and has all of the luxuries one would want in a bathroom including a deep soaking Kohler tub, overheard rain shower, and Sierra Negra lava stone floors. There is a beautiful Murphy bed that will transfer with the apartment. The Greenwich Club is a full service building offering a 24 hour doorman, concierge, 24th floor Sky Lounge with wrap around views of Manhattan waterways and skyline. The building also features a party room, fitness facility and classes, library, business center, and valet as well as laundry on every floor. Conveniently located two blocks to the Hudson River Park and a short walk to the NY Stock Exchange, World Financial Center, Battery Park and more. Coming soon: Whole Foods market! All subway stops (1,2,3,R,W,4,5,J,M,Z) within a two block radius. You will also be within a 5 minute walk of the South Street Seaport. This apartment is Manhattan living at its finest.
$3,950,000
50 West St Unit 55B New York, NY 10006
- Type:
- Apartment
- Sq.Ft.:
- 1,513
- Status:
- Active
- Beds:
- 2
- Year built:
- 2016
- Baths:
- 3.00
- MLS#:
- RPLU-33423161470
ADDITIONAL INFORMATION
Beautiful home at 55 stories above ground with amazing open water view and view of Statue of Liberty. Eastern and Southern exposure of this spectacular home brings in tons of Sun light into the living space, this spacious 2BR/2.5 Bath home has walls of floor-to-ceiling windows and comes with mesmerizing panoramic water view. High end appliance and cabinetry, plus great closet space, also the selling price includes Storage Unit. Please note that photos with furniture are virtually staged. This luxury building comes with lots of amenities which includes: - The Observatory roof deck with BBQ - Fitness center - Water Spa with Swimming Pool and Sauna - Resident Lounge - Children's Playroom - Screening room
$1,499,000
77 Greenwich St Unit 26B New York, NY 10006
- Type:
- Apartment
- Sq.Ft.:
- 842
- Status:
- Active
- Beds:
- 1
- Year built:
- 2021
- Baths:
- 2.00
- MLS#:
- RPLU-810123146379
ADDITIONAL INFORMATION
Immediate Occupancy Model Residences Open by AppointmentIntroducing 77 Greenwich Street.Downtown's preeminent new condominium with interiors by celebrated designer Deborah Berke of TenBerke and statement architecture by FXCollaborative. Every home in this luxury defining condominium features a direct view of the NY Harbor. This brand new one bedroom, one and half bath, 842 SF home includes floor to ceiling crystalline glass windows allowing for an abundance of natural light, stunning water views and soaring ceilings of close to 11'. The gracious entryway features custom millwork and stone flooring. A separate guest powder room features a custom Calacatta Lincoln marble sink and feature wall. The Deborah Berke custom designed European Poliform kitchen is equipped with an elegant, honed Blue de Savoie marble countertop and backsplash, Grohe faucets, and fully-integrated top of the line appliances from Wolf, Sub-Zero, and Miele. The entire kitchen is highly designed to seamlessly integrate natural light and water elements which is evident within the stone and cabinet design elements. The primary bedroom has a spacious walk-in closet and en-suite bathroom with radiant heated honed white striated marble floors, porcelain tile walls, a custom sycamore vanity, an integrated medicine cabinet, and a deep soaking tub with a rain showerhead. An in-unit Miele washer/dryer, custom millwork, and energy efficient electric heating and cooling with variant refrigerant flow complete this home. 77 Greenwich is a luxury-defining LEED certified condominium overlooking New York Harbor and the Hudson River. Featuring a shimmering pleated glass faade, 77 Greenwich soars 500' above Lower Manhattan and contains 90 elegant 1-to-4-bedroom homes by design visionaries FXCollaborative and Deborah Berke of TenBerke. The building offers over 10,000 SF of incredible lifestyle amenities including the exclusive Cloud Club located at the top of the tower, which features 360 degree skyline and water views and includes a fireplace lounge, double-height fitness center outfitted by the Wright Fit, private dining room, flex space for yoga or events and a children's playroom Separately, the 12th floor will offer a zen garden and dog run. The building is moments from The Battery, South Cove Park, Brookfield Place, One World Trade Center, South Street Seaport, and Battery Park City, and it is surrounded by a wide range of trendy restaurants, bars, cafes, and shops. Nearby subway lines include the 2/3/4/5/R/W/J/Z. Pets are welcome. The listing images represent various units in the building. Exclusive Sales and Marketing: Reuveni LLC, d/b/a Reuveni Development Marketing, 654 Madison Avenue, Suite 1501, New York, NY 10065 and Christie's International Real Estate Group LLC, 1 Rockefeller Plaza, Suite 2402, New York, NY 10020 Equal Housing Opportunity. The complete offering terms are in an offering plan available from sponsor. File No. CD18-0179. All dimensions shown are approximate and subject to construction variances within reasonable tolerances. Plans and dimensions may also contain minor variations from floor to floor. Sponsor reserves the right to makes changes in accordance with the offering plan. Each unit should be inspected to determine its actual dimensions, layout and physical condition prior to closing. Sponsor: TPHGreenwich Owner LLC, C/O Trinity Place Holdings, 340 Madison Avenue, New York, NY 10173.
$1,499,000
77 Greenwich St Unit 26-B New York, NY 10006
- Type:
- Apartment
- Sq.Ft.:
- 842
- Status:
- Active
- Beds:
- 1
- Year built:
- 2020
- Baths:
- 2.00
- MLS#:
- OLRS-00011852828
ADDITIONAL INFORMATION
Immediate Occupancy Model Residences Open by Appointment Introducing 77 Greenwich Street. Downtown’s preeminent new condominium with interiors by celebrated designer Deborah Berke of TenBerke and statement architecture by FXCollaborative. Every home in this luxury defining condominium features a direct view of the NY Harbor. This brand new one bedroom, one and half bath, 842 SF home includes floor to ceiling crystalline glass windows allowing for an abundance of natural light, stunning water views and soaring ceilings of close to 11’.The gracious entryway features custom millwork and stone flooring. A separate guest powder room features a custom Calacatta Lincoln marble sink and feature wall. The Deborah Berke custom designed European Poliform kitchen is equipped with an elegant, honed Blue de Savoie marble countertop and backsplash, Grohe faucets, and fully-integrated top of the line appliances from Wolf, Sub-Zero, and Miele. The entire kitchen is highly designed to seamlessly integrate natural light and water elements which is evident within the stone and cabinet design elements. The primary bedroom has a spacious walk-in closet and en-suite bathroom with radiant heated honed white striated marble floors, porcelain tile walls, a custom sycamore vanity, an integrated medicine cabinet, and a deep soaking tub with a rain showerhead. An in-unit Miele washer/dryer, custom millwork, and energy efficient electric heating and cooling with variant refrigerant flow complete this home. 77 Greenwich is a luxury-defining LEED certified condominium overlooking New York Harbor and the Hudson River. Featuring a shimmering pleated glass facade, 77 Greenwich soars 500’ above Lower Manhattan and contains 90 elegant 1-to-4-bedroom homes by design visionaries FXCollaborative and Deborah Berke of TenBerke. The building offers over 10,000 SF of incredible lifestyle amenities including the exclusive Cloud Club located at the top of the tower, which features 360 degree skyline and water views and includes a fireplace lounge, double-height fitness center outfitted by the Wright Fit, private dining room, flex space for yoga or events and a children’s playroom Separately, the 12th floor will offer a zen garden and dog run. The building is moments from The Battery, South Cove Park, Brookfield Place, One World Trade Center, South Street Seaport, and Battery Park City, and it is surrounded by a wide range of trendy restaurants, bars, cafes, and shops. Nearby subway lines include the 2/3/4/5/R/W/J/Z. Pets are welcome. The listing images represent various units in the building. Exclusive Sales and Marketing: Reuveni LLC, d/b/a Reuveni Development Marketing, 654 Madison Avenue, Suite 1501, New York, NY 10065 and Christie’s International Real Estate Group LLC, 1 Rockefeller Plaza, Suite 2402, New York, NY 10020 Equal Housing Opportunity. The complete offering terms are in an offering plan available from sponsor. File No. CD18-0179. All dimensions shown are approximate and subject to construction variances within reasonable tolerances. Plans and dimensions may also contain minor variations from floor to floor. Sponsor reserves the right to makes changes in accordance with the offering plan. Each unit should be inspected to determine its actual dimensions, layout and physical condition prior to closing. Sponsor: TPHGreenwich Owner LLC, C/O Trinity Place Holdings, 340 Madison Avenue, New York, NY 10173.
- Type:
- Apartment
- Sq.Ft.:
- 799
- Status:
- Active
- Beds:
- 1
- Year built:
- 2007
- Baths:
- 1.00
- MLS#:
- RPLU-5123145351
ADDITIONAL INFORMATION
Views of 9/11 Memorial Park, Statue of Liberty, the river, city of Manhattan and beyond from every window of your residence. W service and hotel amenities are available 24/7/365. David Rockwell designed Lobby
- Type:
- Apartment
- Sq.Ft.:
- 732
- Status:
- Active
- Beds:
- 1
- Year built:
- 1956
- Baths:
- 1.00
- MLS#:
- RPLU-1032523133673
ADDITIONAL INFORMATION
Unit 607 at 88 Greenwich Street is a generous and well-designed one-bedroom, one-bathroom unit boasts a gracious entry, over 10-foot high beamed ceilings, a chef's kitchen, and an abundance of natural light from Eastern exposures, along with two walk-in closets. The chef's kitchen is outfitted with luxurious appliances, black marble countertops, and custom cabinets. Upon entering the living area, you'll appreciate the high beamed ceilings and open layout, making this apartment perfect for entertaining. The luxurious bathroom features a partially enclosed soaking tub and an overhead rain shower for a serene and peaceful escape. The bedroom offers a large walk-in closet and is bathed in Eastern light, creating a bright and airy ambiance. The 88 Greenwich Street Club Residences are the pinnacle of luxury living in the Financial District. Building amenities include 360-degree views from the 24th-floor sky lounge and adjacent outdoor landscaped terrace, laundry on every floor, a 24-hour doorman and concierge, fitness center, yoga studio, library, billiards room, and a business center. 88 Greenwich is within walking distance of Tribeca and Battery Park City parks, grocery stores, some of the city's most desired restaurants, and retail shopping.
- Type:
- Apartment
- Sq.Ft.:
- 577
- Status:
- Active
- Beds:
- n/a
- Year built:
- 1956
- Baths:
- 1.00
- MLS#:
- RPLU-33423101261
ADDITIONAL INFORMATION
Upon entering 819 you'll immediately notice the perfect layout of this 577sf studio, which has a large, grand room, adorned with two large windows and a massive walk-in closet and dressing area. Between these two rooms, you will find your state-of-the-art bathroom and kitchen. The kitchen is a chef's dream, equipped with high-end appliances by Viking, Sub-Zero and Fisher and Paykel. The bathroom oasis contains a deep soaking Kohler tub as well as a rain shower head and stunning finishes all around. Both the kitchen and bathroom are equipped with an in-wall, multi-speaker docking station to enhance your enjoyment. The chic, art deco-inspired Greenwich Club Residences' hotel-like amenities feature: 24-Hour Doormen, Business Center, Valet Maid & Laundry Service, Fitness Center, Yoga Room, Billiards Room, Library with wood-burning fireplace, Landscaped Sky Deck with views of the Statue of Liberty, Harbor Room event space, Cold Grocery Storage, Lobby ATM, Common area Wifi and Satellite Radio, Laundry on every floor, Bike and Private Storage, and close proximity to parking. This perfectly situated building is located in close proximity to Tribeca and Battery Park City parks and playgrounds. Retail, grocery, and entertainment options are abundant with Westfield World Trade Center Mall, Brookfield Place, South Street Seaport, iPic and Drafthouse Movie Theaters within minutes. It is also surrounded by many premier restaurants, hotels, and bars, including The Beekman, Four Seasons Downtown with Restaurant CUT by Wolfgang Puck, Pier A, W Downtown, The Tin Building by Jean George, The Lawn Club, Manhatta, Stone Street, Eataly, Crown Shy, Overstory, and Chop House. These complement established favorites such as; Nobu, Capital Grill, Harry's Cafe, and many more. Additionally, Manhattan's major subway lines (1, 2, 3, 4, 5, R, W, J, M, Z), the WTC & Fulton Transit Center, the PATH train, ferries, and highway access are all just outside the front door.
- Type:
- Apartment
- Sq.Ft.:
- 778
- Status:
- Active
- Beds:
- 1
- Year built:
- 1929
- Baths:
- 1.00
- MLS#:
- COMP-162400504277375
ADDITIONAL INFORMATION
WELCOME TO THE GREENWICH CLUB! Get ready to be charmed by this remarkable one-bedroom, one-bathroom jewel on Greenwich Street in the heart of FiDi. With a sprawling 778 sq/ft of living space, over-sized windows and ceilings that reach for the stars (over 10ft+ ), you’ll forget what it’s like to live in a typical shoebox apartment. This apartment is not just one in a hundred – out of over 100 layouts in the building, this floor plan is the undisputed MVP. The open-concept layout merges the living, dining, and kitchen spaces, creating a flow that’s practically a red carpet for entertaining. Your inner chef will rejoice with Viking range, full-size Sub-Zero refrigerator, and a dual-drawer Fisher & Paykel dishwasher because every kitchen should be a playground. The bedroom, decked out with City Quiet windows, transforms into your serene sanctuary. Say goodbye to the hustle, and hello to tranquility. The bathroom is outfitted with contemporary fixtures, featuring an overhead rain shower. The Greenwich Club is a top-notch amenities building, including a state of the art gym & yoga facility, package room & cold storage, plenty of laundry machines on every floor , over 1,000 DVD Library, business center, live-in resident manager, billiards lounge, Harbor room, bike room and landscaped Sky Deck. Don’t miss the opportunity to make this stylish urban retreat your home! Embrace the cosmopolitan lifestyle and experience the best of Manhattan living with a brand new Whole Foods right down the street along with many other markets, fabulous restaurants and shopping. Close to major subway lines (1,2,3,4,5,R,W,J,M,Z). Pets are welcome! Please note the Real Estate Tax is based on a NON-Primary residency.
- Type:
- Apartment
- Sq.Ft.:
- 500
- Status:
- Active
- Beds:
- n/a
- Year built:
- 1956
- Baths:
- 1.00
- MLS#:
- RPLU-33423040227
ADDITIONAL INFORMATION
Lofty-proportioned large studio showcasing great light from two huge windows with Hudson River views on the 20th floor of The Greenwich Club Residences Condominium. With a 20' x 13' living room, 10'+ high ceilings, and over-sized, west-facing windows, this perfectly organized floor plan is a one-of-a-kind in the building; light and views are carried throughout the home. The kitchen features custom teak cabinets, Siberian marble counter tops, and top-of-the-line SubZero and Viking appliances. The bathroom is fully clad in Mallorca limestone and Vanilla marble. A walk-in-closet offers excellent storage. There is a Laundry Room with 2 Washers and 2 Dryers right next to the apartment door, so nearly in the apartment. Great rental property for investors, in this coveted condo. The Greenwich Club has the following amenities: A Club Level on the 28th Floor that includes a large dining area with kitchen, living area that can be rented for parties, as a large terrace for all fresco dining, BBQ with many sun beds, as beautiful South views; On the Ground Floor there is a Living Room with FP, as a Billiard Room; In the basement there is a large fully equipped Gym; 24 Doorman and Live in Super.Conveniently located in proximity of 1/4//5/R/2/3/Path Subways, Eataly & WholeFoods , shopping malls, restaurants, Etc.
$5,999,000
114 Liberty St Unit 7 New York, NY 10006
- Type:
- Apartment
- Sq.Ft.:
- 5,400
- Status:
- Active
- Beds:
- 6
- Year built:
- 1913
- Baths:
- 5.00
- MLS#:
- COMP-165832045897134
ADDITIONAL INFORMATION
Welcome to your spacious and timeless, 14-room, 5,400-square-foot full-floor sanctuary! This grand home offers a contemporary fully equipped kitchen, six bedrooms, four full bathrooms, and one powder room. Additionally, it features a windowed corner library, a windowed breakfast room, a separate home gym, private laundry, and an extra-large private storage room off of the private foyer. The residence includes pristine hardwood floors throughout, dramatic 12-foot ceilings, quadruple exposures, architecturally significant cast iron columns, and barrel-vaulted ceilings in the living and dining areas. Two keyed elevators open into the private, spacious foyer adorned with an enormous walk-in storage closet. Massive double doors then open to the exquisite 5,400-square-foot home. Upon passing the entrance, the sheer size of over 70 linear feet along the entire northern expanse and the mile-high ceilings are breathtaking. A wall of noise-abated new windows and exterior wall insulation create an ultra-quiet oasis. The living room and corner library graciously flow into open-concept dining and kitchen areas, perfect for both intimate and grand family gatherings. The enormous chef’s kitchen is equipped with an eat-in island and peninsula, custom cabinets and lighting, and a suite of high-end stainless-steel appliances, including two Miele dishwashers, a Subzero fridge, a six-burner Viking stove, and two Viking ovens, plus a walk-in pantry. Adjacent to the chef’s kitchen is a windowed breakfast room and powder room leading to the large home gym. From the living room to the bedroom suites, the depth expands over 115 feet. Following the extra-wide corridor, you will find your eastern-facing sitting room with double French doors, six bedroom suites, and an extra-large walk-in laundry room with a new LG washer and Samsung dryer. At the end of the corridor lie the master and secondary suites, both gargantuan in proportions and featuring en-suite baths. The secondary suite is bright and airy with a wall of closets and an en-suite Jack and Jill full bath. The glamorous southeast corner master suite is the definition of a grand master bedroom, with a pair of walk-in closets and an exquisite windowed en-suite bath featuring a beautiful double vanity, Jacuzzi bathtub, and separate glass-enclosed steam shower. The Condo Supremely located in the historic and charming Financial District, 114 Liberty epitomizes authentic Downtown New York with modern charm and effortless luxury living. Built in 1913 and originally serving as a prestigious lighting factory, 114 Liberty was transformed into full-floor loft-like residences in 1998, offering an ingenious combination of sublime iconic architecture with timeless modern interiors. This sought-after residential intimate boutique condo project comprises a mere 11 floors and only 12 residences, making it the ultimate urban sanctuary and a coveted opportunity to call Residence 7 home sweet home! Building has recently made upgrades to the roof and elevators and the building is in the midst of completing local 11 work.
- Type:
- Apartment
- Sq.Ft.:
- 713
- Status:
- Active
- Beds:
- n/a
- Year built:
- 1929
- Baths:
- 1.00
- MLS#:
- COMP-160860779374831
ADDITIONAL INFORMATION
Terrace Anyone? Why settle for an ordinary alcove studio when you can own this custom-designed jewel box with a real terrace? A clever renovation has created three distinct rooms here, with an ingenious hidden door that allows for complete privacy in the sleeping area while preserving the ample floor space. You must see this unique and luxurious home! The apartment faces west over quiet Washington Street, its broad terrace spanning the unit's width. Indulge your green thumb, and you’ll enjoy the view of plants and flowers from the living room window and the desk via the tall door. Sectioned into discrete seating, viewing, eating, and study/work areas, the main living space is highly functional. It has a cool color palette and elegant lighting. Built-in storage abounds! The closets offer California-style treatments, and the apartment is fully wired with the latest smart home technology, including Lutron lighting controls, Philip Hue smart lights, motorized black-out shades, two-zoned heating/cooling and Nest thermostats. The wide-plank floors throughout are a cool, dark neutral. The stylish and highly functional kitchen features sleek black countertops, handsome walnut cabinets lining the walls, a black glass backsplash matching the countertops, and appliances including a Sub-Zero refrigerator, Fisher & Paykel double-drawer dishwashers, and a Viking range. Clad in pale marble, the bath features a dark lava stone floor, a tropical rain shower head, and a Kohler soaking tub. It also has an elegant wood vanity, warm lighting, and pretty glass shelving for storage or display. Alcove studios can be tricky when it comes to privacy in the sleeping area, but the designer here has found an ingenious solution: a heavy, floor-to-celling door, which disappears into the wall when open, closes off the entire alcove, transforming it into a quiet sanctuary. Lined with drawers and cupboards, you’ll not need a dresser. A Murphy concept from Resource Furniture is a bed by night and a sofa by day, providing the flexibility that is so welcome in a city apartment! Residents at the Greenwich Club have exclusive access to premium amenities: state-of-the-art gym, which is continually upgraded; the library – with its grand piano and wall of books, billiards, and media room; 24-hour doorman, valet service for housekeeping, dry-cleaning/tailoring, and packages. The building’s lounge, the Harbor Room on the 24th floor, has a full kitchen, cable TV, and stunning views of the Hudson, NY harbor and the Downtown skyline. The Harbor Room is available to owners to reserve for private events. All the common spaces are Wi-Fi enabled, and residents have an on-site business center and cold storage. There is a laundry room on every floor. ?The West FiDi location is ideal for access to the Hudson River Parks and Seaport Attractions and is just two blocks from major subway express and PATH trains. Bountiful shopping options abound: Oculus Mall, The Fulton Transportation Center, Eataly, and Whole Foods are just 1 block away. Please note: RE Taxes listed do not reflect the owner-occupied rate. Owner-occupiers pay ~17% less. Schedule your private tour today!
$4,250,000
77 Greenwich St Unit 36A New York, NY 10006
- Type:
- Apartment
- Sq.Ft.:
- 2,277
- Status:
- Active
- Beds:
- 4
- Year built:
- 2021
- Baths:
- 4.00
- MLS#:
- RPLU-810123092057
ADDITIONAL INFORMATION
Immediate Occupancy Model Residences Open by Appointment Introducing Cloud Club Residences at 77 Greenwich Street. An Air of Elegance Downtowns preeminent new condominium with interiors by celebrated designer Deborah Berke of TenBerke and statement architecture by FXCollaborative. Every home in this luxury defining condominium features a direct view of the NY Harbor. This brand new four bedroom, three and half bath, 2277 SF home includes floor to ceiling crystalline glass windows allowing for an abundance of natural light, stunning water views and soaring ceilings of close to 11. The gracious entryway features custom millwork and stone flooring. A separate guest powder room features a custom Calacatta Lincoln marble sink and feature wall. The Deborah Berke custom designed European Poliform kitchen is equipped with an elegant, honed Blue de Savoie marble countertop and backsplash, Grohe faucets, and fully-integrated top of the line appliances from Wolf, Sub-Zero, and Miele. The entire kitchen is highly designed to seamlessly integrate natural light and water elements which is evident within the stone and cabinet design elements. The primary bedroom has a spacious walk-in closet and en-suite bathroom with radiant heated honed white striated marble floors, porcelain tile walls, double sinks, custom sycamore vanity cabinets, integrated medicine cabinets, a walk-in rain shower, and a deep soaking tub. The secondary bedrooms are neatly tucked away in their own wing, and each features an ensuite bathroom with honed Arabesque marble floors, floating vanities, and Hansgrohe fixtures. An in-unit Miele washer/dryer, custom millwork, and energy efficient electric heating and cooling with variant refrigerant flow complete this home. 77 Greenwich is a luxury-defining LEED certified condominium overlooking New York Harbor and the Hudson River. Featuring a shimmering pleated glass faade, 77 Greenwich soars 500 above Lower Manhattan and contains 90 elegant 1-to-4-bedroom homes by design visionaries FXCollaborative and Deborah Berke of TenBerke. The building offers over 10,000 SF of incredible lifestyle amenities including the exclusive Cloud Club located at the top of the tower, which features 360 degree skyline and water views and includes a fireplace lounge, double-height fitness center outfitted by the Wright Fit, private dining room, flex space for yoga or events and a childrens playroom Separately, the 12th floor will offer a zen garden and dog run. The building is moments from The Battery, South Cove Park, Brookfield Place, One World Trade Center, South Street Seaport, and Battery Park City, and it is surrounded by a wide range of trendy restaurants, bars, cafes, and shops. Nearby subway lines include the 2/3/4/5/R/W/J/Z. Pets are welcome. The listing images represent various units in the building. Exclusive Sales and Marketing: Reuveni LLC, d/b/a Reuveni Development Marketing, 654 Madison Avenue, Suite 1501, New York, NY 10065 and Christies International Real Estate Group LLC, 1 Rockefeller Plaza, Suite 2402, New York, NY 10020 Equal Housing Opportunity. The complete offering terms are in an offering plan available from sponsor. File No. CD18-0179. All dimensions shown are approximate and subject to construction variances within reasonable tolerances. Plans and dimensions may also contain minor variations from floor to floor. Sponsor reserves the right to makes changes in accordance with the offering plan. Each unit should be inspected to determine its actual dimensions, layout and physical condition prior to closing. Sponsor: TPHGreenwich Owner LLC, C/O Trinity Place Holdings, 340 Madison Avenue, New York, NY 10173.
$4,250,000
77 Greenwich St Unit 36-A New York, NY 10006
- Type:
- Apartment
- Sq.Ft.:
- 2,277
- Status:
- Active
- Beds:
- 4
- Year built:
- 2020
- Baths:
- 4.00
- MLS#:
- OLRS-00011846270
ADDITIONAL INFORMATION
Immediate Occupancy Model Residences Open by Appointment Introducing Cloud Club Residences at 77 Greenwich Street. An Air of Elegance Downtown’s preeminent new condominium with interiors by celebrated designer Deborah Berke of TenBerke and statement architecture by FXCollaborative. Every home in this luxury defining condominium features a direct view of the NY Harbor. This brand new four bedroom, three and half bath, 2277 SF home includes floor to ceiling crystalline glass windows allowing for an abundance of natural light, stunning water views and soaring ceilings of close to 11’. The gracious entryway features custom millwork and stone flooring. A separate guest powder room features a custom Calacatta Lincoln marble sink and feature wall. The Deborah Berke custom designed European Poliform kitchen is equipped with an elegant, honed Blue de Savoie marble countertop and backsplash, Grohe faucets, and fully-integrated top of the line appliances from Wolf, Sub-Zero, and Miele. The entire kitchen is highly designed to seamlessly integrate natural light and water elements which is evident within the stone and cabinet design elements. The primary bedroom has a spacious walk-in closet and en-suite bathroom with radiant heated honed white striated marble floors, porcelain tile walls, double sinks, custom sycamore vanity cabinets, integrated medicine cabinets, a walk-in rain shower, and a deep soaking tub. The secondary bedrooms are neatly tucked away in their own wing, and each features an ensuite bathroom with honed Arabesque marble floors, floating vanities, and Hansgrohe fixtures. An in-unit Miele washer/dryer, custom millwork, and energy efficient electric heating and cooling with variant refrigerant flow complete this home. 77 Greenwich is a luxury-defining LEED certified condominium overlooking New York Harbor and the Hudson River. Featuring a shimmering pleated glass facade, 77 Greenwich soars 500’ above Lower Manhattan and contains 90 elegant 1-to-4-bedroom homes by design visionaries FXCollaborative and Deborah Berke of TenBerke. The building offers over 10,000 SF of incredible lifestyle amenities including the exclusive Cloud Club located at the top of the tower, which features 360 degree skyline and water views and includes a fireplace lounge, double-height fitness center outfitted by the Wright Fit, private dining room, flex space for yoga or events and a children’s playroom Separately, the 12th floor will offer a zen garden and dog run. The building is moments from The Battery, South Cove Park, Brookfield Place, One World Trade Center, South Street Seaport, and Battery Park City, and it is surrounded by a wide range of trendy restaurants, bars, cafes, and shops. Nearby subway lines include the 2/3/4/5/R/W/J/Z. Pets are welcome. The listing images represent various units in the building. Exclusive Sales and Marketing: Reuveni LLC, d/b/a Reuveni Development Marketing, 654 Madison Avenue, Suite 1501, New York, NY 10065 and Christie’s International Real Estate Group LLC, 1 Rockefeller Plaza, Suite 2402, New York, NY 10020 Equal Housing Opportunity. The complete offering terms are in an offering plan available from sponsor. File No. CD18-0179. All dimensions shown are approximate and subject to construction variances within reasonable tolerances. Plans and dimensions may also contain minor variations from floor to floor. Sponsor reserves the right to makes changes in accordance with the offering plan. Each unit should be inspected to determine its actual dimensions, layout and physical condition prior to closing. Sponsor: TPHGreenwich Owner LLC, C/O Trinity Place Holdings, 340 Madison Avenue, New York, NY 10173.
- Type:
- Apartment
- Sq.Ft.:
- 606
- Status:
- Active
- Beds:
- 1
- Year built:
- 2007
- Baths:
- 1.00
- MLS#:
- RPLU-5123012472
ADDITIONAL INFORMATION
The W Residence New York Downtown. David Rockwell designed Lobby. Apartment Features: Building Features: Courtyard, Roof deck, Terrace, Exercise room, Maid service, Laundry service, Cable TV ready, Health club
$2,150,000
77 Greenwich St Unit 19-D New York, NY 10006
- Type:
- Apartment
- Sq.Ft.:
- 1,371
- Status:
- Active
- Beds:
- 2
- Year built:
- 2020
- Baths:
- 1.00
- MLS#:
- OLRS-2086357
ADDITIONAL INFORMATION
Immediate Occupancy Model Residences Open by Appointment Introducing 77 Greenwich Street Downtown’s preeminent new condominium with interiors by celebrated designer Deborah Berke of TenBerke and statement architecture by FXCollaborative. Every home in this luxury defining condominium features a direct view of the NY Harbor. This brand new two bedroom, two and half bath, 1371 SF home includes floor to ceiling crystalline glass windows allowing for an abundance of natural light, stunning water views and soaring ceilings of close to 11’. The gracious entryway features custom millwork and stone flooring. A separate guest powder room features a custom Calacatta Lincoln marble sink and feature wall. The Deborah Berke custom designed European Poliform kitchen is equipped with an elegant, honed Blue de Savoie marble countertop and backsplash, Grohe faucets, and fully-integrated top of the line appliances from Wolf, Sub-Zero, and Miele. The entire kitchen is highly designed to seamlessly integrate natural light and water elements which is evident within the stone and cabinet design elements. The primary bedroom has a spacious walk-in closet and en-suite bathroom with radiant heated honed white striated marble floors, porcelain tile walls, double sinks, custom sycamore vanity cabinets, integrated medicine cabinets, a walk-in rain shower, and a deep soaking tub. The second bedroom has a full en-suite bathroom with honed Arabesque marble floors, floating vanities, and Hansgrohe fixtures. An in-unit Miele washer/dryer, custom millwork, and energy efficient electric heating and cooling with variant refrigerant flow complete this home. 77 Greenwich is a luxury-defining LEED certified condominium overlooking New York Harbor and the Hudson River. Featuring a shimmering pleated glass facade, 77 Greenwich soars 500’ above Lower Manhattan and contains 90 elegant 1-to-4-bedroom homes by design visionaries FXCollaborative and Deborah Berke of TenBerke. The building offers over 10,000 SF of incredible lifestyle amenities including the exclusive Cloud Club located at the top of the tower, which features 360 degree skyline and water views and includes a fireplace lounge, double-height fitness center outfitted by the Wright Fit, private dining room, flex space for yoga or events and a children’s playroom Separately, the 12th floor will offer a zen garden and dog run. The building is moments from The Battery, South Cove Park, Brookfield Place, One World Trade Center, South Street Seaport, and Battery Park City, and it is surrounded by a wide range of trendy restaurants, bars, cafes, and shops. Nearby subway lines include the 2/3/4/5/R/W/J/Z. Pets are welcome. The listing images represent various units in the building. Exclusive Sales and Marketing: Reuveni LLC, d/b/a Reuveni Development Marketing, 654 Madison Avenue, Suite 1501, New York, NY 10065 and Christie’s International Real Estate Group LLC, 1 Rockefeller Plaza, Suite 2402, New York, NY 10020 Equal Housing Opportunity. The complete offering terms are in an offering plan available from sponsor. File No. CD18-0179. All dimensions shown are approximate and subject to construction variances within reasonable tolerances. Plans and dimensions may also contain minor variations from floor to floor. Sponsor reserves the right to makes changes in accordance with the offering plan. Each unit should be inspected to determine its actual dimensions, layout and physical condition prior to closing. Sponsor: TPHGreenwich Owner LLC, C/O Trinity Place Holdings, 340 Madison Avenue, New York, NY 10173.
$2,150,000
77 Greenwich St Unit 19D New York, NY 10006
- Type:
- Apartment
- Sq.Ft.:
- 1,371
- Status:
- Active
- Beds:
- 2
- Year built:
- 2021
- Baths:
- 3.00
- MLS#:
- RPLU-810123092044
ADDITIONAL INFORMATION
Immediate Occupancy Model Residences Open by AppointmentIntroducing 77 Greenwich Street.Downtown's preeminent new condominium with interiors by celebrated designer Deborah Berke of TenBerke and statement architecture by FXCollaborative. Every home in this luxury defining condominium features a direct view of the NY Harbor.This brand new two bedroom, two and half bath, 1371 SF home includes floor to ceiling crystalline glass windows allowing for an abundance of natural light, stunning water views and soaring ceilings of close to 11'.The gracious entryway features custom millwork and stone flooring. A separate guest powder room features a custom Calacatta Lincoln marble sink and feature wall. The Deborah Berke custom designed European Poliform kitchen is equipped with an elegant, honed Blue de Savoie marble countertop and backsplash, Grohe faucets, and fully-integrated top of the line appliances from Wolf, Sub-Zero, and Miele. The entire kitchen is highly designed to seamlessly integrate natural light and water elements which is evident within the stone and cabinet design elements.The primary bedroom has a spacious walk-in closet and en-suite bathroom with radiant heated honed white striated marble floors, porcelain tile walls, double sinks, custom sycamore vanity cabinets, integrated medicine cabinets, a walk-in rain shower, and a deep soaking tub. The second bedroom has a full en-suite bathroom with honed Arabesque marble floors, floating vanities, and Hansgrohe fixtures. An in-unit Miele washer/dryer, custom millwork, and energy efficient electric heating and cooling with variant refrigerant flow complete this home.77 Greenwich is a luxury-defining LEED certified condominium overlooking New York Harbor and the Hudson River. Featuring a shimmering pleated glass facade, 77 Greenwich soars 500' above Lower Manhattan and contains 90 elegant 1-to-4-bedroom homes by design visionaries FXCollaborative and Deborah Berke of TenBerke.The building offers over 10,000 SF of incredible lifestyle amenities including the exclusive Cloud Club located at the top of the tower, which features 360 degree skyline and water views and includes a fireplace lounge, double-height fitness center outfitted by the Wright Fit, private dining room, flex space for yoga or events and a children's playroomSeparately, the 12th floor will offer a zen garden and dog run.The building is moments from The Battery, South Cove Park, Brookfield Place, One World Trade Center, South Street Seaport, and Battery Park City, and it is surrounded by a wide range of trendy restaurants, bars, cafes, and shops. Nearby subway lines include the 2/3/4/5/R/W/J/Z. Pets are welcome.The listing images represent various units in the building.Exclusive Sales and Marketing: Reuveni LLC, d/b/a Reuveni Development Marketing, 654 Madison Avenue, Suite 1501, New York, NY 10065 and Christie's International Real Estate Group LLC, 1 Rockefeller Plaza, Suite 2402, New York, NY 10020 Equal Housing Opportunity. The complete offering terms are in an offering plan available from sponsor. File No. CD18-0179. All dimensions shown are approximate and subject to construction variances within reasonable tolerances. Plans and dimensions may also contain minor variations from floor to floor. Sponsor reserves the right to makes changes in accordance with the offering plan. Each unit should be inspected to determine its actual dimensions, layout and physical condition prior to closing. Sponsor: TPHGreenwich Owner LLC, C/O Trinity Place Holdings, 340 Madison Avenue, New York, NY 10173.
$3,980,000
50 West St Unit 43A New York, NY 10006
- Type:
- Apartment
- Sq.Ft.:
- 1,734
- Status:
- Active
- Beds:
- 3
- Year built:
- 2016
- Baths:
- 3.00
- MLS#:
- RPLU-1433722986482
ADDITIONAL INFORMATION
Welcome to apartment 43A, a zen-like and generously sized, 1734SF convertible 3 bedroom, 3 bathroom with jaw dropping views of lower Manhattan, the Hudson River and Freedom Tower from its floor to ceiling windows throughout. The open floor plan relishes in incredible light all day and boasts of a gorgeous kitchen with an inviting island, custom walnut cabinetry, granite countertops and top of the line appliances. The primary suite will not disappoint with a gorgeous ensuite marble bathroom featuring radiant heated floors, a double vanity, an electronic Toto toilet and a separate deep-soaking tub. The second bedroom also enjoys a spacious en-suite bathroom. In addition, there is a third full bath in the hallway conveniently used as a powder room as well as accessed by the windowed, convertible 3rd bedroom, home office, etc. Plenty of closet space, washer/dryer and impressive amenities package complete this luxurious home. 50 West Street is a full service, luxury 64 story tower with every amenity you can think of to enjoy. A state of the art Fitness Center, Water Club with 60 foot lap pool, childrens playroom, and The Observatory located on the 64th floor with entertaining space and truly the best views of lower Manhattan!
$2,950,000
77 Greenwich St Unit 28C New York, NY 10006
- Type:
- Apartment
- Sq.Ft.:
- 1,905
- Status:
- Active
- Beds:
- 3
- Year built:
- 2021
- Baths:
- 4.00
- MLS#:
- RPLU-810123092007
ADDITIONAL INFORMATION
Immediate Occupancy Model Residences Open by Appointment Introducing Cloud Club Residences at 77 Greenwich Street. An Air of Elegance Downtowns preeminent new condominium with interiors by celebrated designer Deborah Berke of TenBerke and statement architecture by FXCollaborative. Every home in this luxury defining condominium features a direct view of the NY Harbor. This brand new three bedroom, three and half bath, 1905 SF home includes floor to ceiling crystalline glass windows allowing for an abundance of natural light, stunning water views and soaring ceilings of close to 11. The gracious entryway features custom millwork and stone flooring. A separate guest powder room features a custom Calacatta Lincoln marble sink and feature wall. The Deborah Berke custom designed European Poliform kitchen is equipped with an elegant, honed Blue de Savoie marble countertop and backsplash, Grohe faucets, and fully-integrated top of the line appliances from Wolf, Sub-Zero, and Miele. The entire kitchen is highly designed to seamlessly integrate natural light and water elements which is evident within the stone and cabinet design elements. The primary bedroom has a spacious walk-in closet and en-suite bathroom with radiant heated honed white striated marble floors, porcelain tile walls, double sinks, custom sycamore vanity cabinets, integrated medicine cabinets, a walk-in rain shower, and a deep soaking tub. The secondary bedrooms each feature an ensuite bathroom with honed Arabesque marble floors, floating vanities, and Hansgrohe fixtures. An in-unit Miele washer/dryer, custom millwork, and energy efficient electric heating and cooling with variant refrigerant flow complete this home. 77 Greenwich is a luxury-defining LEED certified condominium overlooking New York Harbor and the Hudson River. Featuring a shimmering pleated glass faade, 77 Greenwich soars 500 above Lower Manhattan and contains 90 elegant 1-to-4-bedroom homes by design visionaries FXCollaborative and Deborah Berke of TenBerke. The building offers over 10,000 SF of incredible lifestyle amenities including the exclusive Cloud Club located at the top of the tower, which features 360 degree skyline and water views and includes a fireplace lounge, double-height fitness center outfitted by the Wright Fit, private dining room, flex space for yoga or events and a childrens playroom Separately, the 12th floor will offer a zen garden and dog run. The building is moments from The Battery, South Cove Park, Brookfield Place, One World Trade Center, South Street Seaport, and Battery Park City, and it is surrounded by a wide range of trendy restaurants, bars, cafes, and shops. Nearby subway lines include the 2/3/4/5/R/W/J/Z. Pets are welcome. The listing images represent various units in the building. Exclusive Sales and Marketing: Reuveni LLC, d/b/a Reuveni Development Marketing, 654 Madison Avenue, Suite 1501, New York, NY 10065 and Christies International Real Estate Group LLC, 1 Rockefeller Plaza, Suite 2402, New York, NY 10020 Equal Housing Opportunity. The complete offering terms are in an offering plan available from sponsor. File No. CD18-0179. All dimensions shown are approximate and subject to construction variances within reasonable tolerances. Plans and dimensions may also contain minor variations from floor to floor. Sponsor reserves the right to makes changes in accordance with the offering plan. Each unit should be inspected to determine its actual dimensions, layout and physical condition prior to closing. Sponsor: TPHGreenwich Owner LLC, C/O Trinity Place Holdings, 340 Madison Avenue, New York, NY 10173.
$2,100,000
77 Greenwich St Unit 20C New York, NY 10006
- Type:
- Apartment
- Sq.Ft.:
- 1,328
- Status:
- Active
- Beds:
- 2
- Year built:
- 2021
- Baths:
- 3.00
- MLS#:
- RPLU-810123092010
ADDITIONAL INFORMATION
Immediate Occupancy Model Residences Open by Appointment Introducing 77 Greenwich Street.VDowntowns preeminent new condominium with interiors by celebrated designer Deborah Berke of TenBerke and statement architecture by FXCollaborative. Every home in this luxury defining condominium features a direct view of the NY Harbor. This brand new two bedroom, two and half bath, 1328 SF home includes floor to ceiling crystalline glass windows allowing for an abundance of natural light, stunning water views and soaring ceilings of close to 11. The gracious entryway features custom millwork and stone flooring. A separate guest powder room features a custom Calacatta Lincoln marble sink and feature wall. The Deborah Berke custom designed European Poliform kitchen is equipped with an elegant, honed Blue de Savoie marble countertop and backsplash, Grohe faucets, and fully-integrated top of the line appliances from Wolf, Sub-Zero, and Miele. The entire kitchen is highly designed to seamlessly integrate natural light and water elements which is evident within the stone and cabinet design elements. The primary bedroom has a spacious walk-in closet and en-suite bathroom with radiant heated honed white striated marble floors, porcelain tile walls, double sinks, custom sycamore vanity cabinets, integrated medicine cabinets, a walk-in rain shower, and a deep soaking tub. The second bedroom has a full en-suite bathroom with honed Arabesque marble floors, floating vanities, and Hansgrohe fixtures. An in-unit Miele washer/dryer, custom millwork, and energy efficient electric heating and cooling with variant refrigerant flow complete this home. 77 Greenwich is a luxury-defining LEED certified condominium overlooking New York Harbor and the Hudson River. Featuring a shimmering pleated glass faade, 77 Greenwich soars 500 above Lower Manhattan and contains 90 elegant 1-to-4-bedroom homes by design visionaries FXCollaborative and Deborah Berke of TenBerke. The building offers over 10,000 SF of incredible lifestyle amenities including the exclusive Cloud Club located at the top of the tower, which features 360 degree skyline and water views and includes a fireplace lounge, double-height fitness center outfitted by the Wright Fit, private dining room, flex space for yoga or events and a childrens playroom Separately, the 12th floor will offer a zen garden and dog run. The building is moments from The Battery, South Cove Park, Brookfield Place, One World Trade Center, South Street Seaport, and Battery Park City, and it is surrounded by a wide range of trendy restaurants, bars, cafes, and shops. Nearby subway lines include the 2/3/4/5/R/W/J/Z. Pets are welcome. The listing images represent various units in the building. Exclusive Sales and Marketing: Reuveni LLC, d/b/a Reuveni Development Marketing, 654 Madison Avenue, Suite 1501, New York, NY 10065 and Christies International Real Estate Group LLC, 1 Rockefeller Plaza, Suite 2402, New York, NY 10020 Equal Housing Opportunity. The complete offering terms are in an offering plan available from sponsor. File No. CD18-0179. All dimensions shown are approximate and subject to construction variances within reasonable tolerances. Plans and dimensions may also contain minor variations from floor to floor. Sponsor reserves the right to makes changes in accordance with the offering plan. Each unit should be inspected to determine its actual dimensions, layout and physical condition prior to closing. Sponsor: TPHGreenwich Owner LLC, C/O Trinity Place Holdings, 340 Madison Avenue, New York, NY 10173.
$3,750,000
77 Greenwich St Unit 28A New York, NY 10006
- Type:
- Apartment
- Sq.Ft.:
- 1,983
- Status:
- Active
- Beds:
- 3
- Year built:
- 2021
- Baths:
- 4.00
- MLS#:
- RPLU-810123077437
ADDITIONAL INFORMATION
Immediate Occupancy Model Residences Open by Appointment Introducing Cloud Club Residences at 77 Greenwich Street. An Air of Elegance Downtowns preeminent new condominium with interiors by celebrated designer Deborah Berke of TenBerke and statement architecture by FXCollaborative. Every home in this luxury defining condominium features a direct view of the NY Harbor. This brand new three bedroom, three and half bath, 1905 SF home includes floor to ceiling crystalline glass windows allowing for an abundance of natural light, stunning water views and soaring ceilings of close to 11. The gracious entryway features custom millwork and stone flooring. A separate guest powder room features a custom Calacatta Lincoln marble sink and feature wall. The Deborah Berke custom designed European Poliform kitchen is equipped with an elegant, honed Blue de Savoie marble countertop and backsplash, Grohe faucets, and fully-integrated top of the line appliances from Wolf, Sub-Zero, and Miele. The entire kitchen is highly designed to seamlessly integrate natural light and water elements which is evident within the stone and cabinet design elements. The primary bedroom has a spacious walk-in closet and en-suite bathroom with radiant heated honed white striated marble floors, porcelain tile walls, double sinks, custom sycamore vanity cabinets, integrated medicine cabinets, a walk-in rain shower, and a deep soaking tub. The secondary bedrooms are neatly tucked away in their own wing, and each features an ensuite bathroom with honed Arabesque marble floors, floating vanities, and Hansgrohe fixtures. An in-unit Miele washer/dryer, custom millwork, and energy efficient electric heating and cooling with variant refrigerant flow complete this home. 77 Greenwich is a luxury-defining LEED certified condominium overlooking New York Harbor and the Hudson River. Featuring a shimmering pleated glass faade, 77 Greenwich soars 500 above Lower Manhattan and contains 90 elegant 1-to-4-bedroom homes by design visionaries FXCollaborative and Deborah Berke of TenBerke. The building offers over 10,000 SF of incredible lifestyle amenities including the exclusive Cloud Club located at the top of the tower, which features 360 degree skyline and water views and includes a fireplace lounge, double-height fitness center outfitted by the Wright Fit, private dining room, flex space for yoga or events and a childrens playroom Separately, the 12th floor will offer a zen garden and dog run. The building is moments from The Battery, South Cove Park, Brookfield Place, One World Trade Center, South Street Seaport, and Battery Park City, and it is surrounded by a wide range of trendy restaurants, bars, cafes, and shops. Nearby subway lines include the 2/3/4/5/R/W/J/Z. Pets are welcome. The listing images represent various units in the building. Exclusive Sales and Marketing: Reuveni LLC, d/b/a Reuveni Development Marketing, 654 Madison Avenue, Suite 1501, New York, NY 10065 and Christies International Real Estate Group LLC, 1 Rockefeller Plaza, Suite 2402, New York, NY 10020 Equal Housing Opportunity. The complete offering terms are in an offering plan available from sponsor. File No. CD18-0179. All dimensions shown are approximate and subject to construction variances within reasonable tolerances. Plans and dimensions may also contain minor variations from floor to floor. Sponsor reserves the right to makes changes in accordance with the offering plan. Each unit should be inspected to determine its actual dimensions, layout and physical condition prior to closing. Sponsor: TPHGreenwich Owner LLC, C/O Trinity Place Holdings, 340 Madison Avenue, New York, NY 10173.
$1,900,000
50 West St Unit 18A New York, NY 10006
- Type:
- Apartment
- Sq.Ft.:
- 1,167
- Status:
- Active
- Beds:
- 1
- Year built:
- 2016
- Baths:
- 2.00
- MLS#:
- RPLU-33422881742
ADDITIONAL INFORMATION
Welcome to your warm and Sunny home in this beautiful luxury building designed by famous architect Helmut Jahn, Sunlight from the floor to ceiling windows fills up the whole apt, 10 ft ceiling provides you lots of space. This amazing home is full of modern technology and details which brings you a different level of luxury life style: 1.5 Bath room, spacious living space, lots of closet space, beautiful hard wood floor, high end appliance and practical layout, all working together to make your life convenient and happy. High quality building service and amazing amenities make the building one of the best in FiDi, amenities include roof top lounge with stunning ocean view and BBQ grille, 60 foot lap pool, fitness center, sauna, steam room, and more.. . With Eatlaly, Brookfield and Oculus close by, and all the great restaurants and subway lines nearby, this will be your happy home! Please note that photos with furniture are virtually staged.
- Type:
- Apartment
- Sq.Ft.:
- 732
- Status:
- Active
- Beds:
- 1
- Year built:
- 2007
- Baths:
- 1.00
- MLS#:
- RPLU-5122877887
ADDITIONAL INFORMATION
Impeccably styled one-bedroom apartment on a high floor with stunning northern views of NYC's skyline, 9/11 Memorial Park, Statue of Liberty, and beyond. Modern interior with a sleek white gloss kitchen, ebony stained wood floors, and Italian ceramic tiled bathroom with a towel warmer. Conveniently situated at 123 Washington Street, steps away from the Freedom Tower, Battery Park, and the Financial District. Easy access to all train lines and nearby amenities, making it an ideal urban retreat. Enjoy the W Hotel's renowned WHATEVER/WHENEVER service and amenities, accessible round the clock, every day of the year. Experience the stylish lobby crafted by renowned designer David Rockwell.
- Type:
- Apartment
- Sq.Ft.:
- 708
- Status:
- Active
- Beds:
- 1
- Year built:
- 2007
- Baths:
- 1.00
- MLS#:
- RPLU-33422831430
ADDITIONAL INFORMATION
72 HRS OF NOTICE TO SHOW, MONDAY - FRIDAY 9-12pm INVESTORS ONLY LEASE IN PLACE The renowned W Residences speaks to the style, attitude, class, and uniqueness of their residences. This spectacular, unfurnished, higher floor 1-bedroom gives an eagle?s eye view of New York that inspires. Oversized windows flood this residence with natural light. It is positioned for the most desirable South and East exposures to enhance everyday apartment life. The kitchen has been carefully designed to make cooking a memorable experience. It features top of the line Miele appliances including a Sub-Zero refrigerator and Italian lacquered cabinetry designed by Graft. The master bedroom is a tranquil oasis with abundant closet space. The windowed bathroom offers stunning city views along with a glass enclosed shower, reflective snakeskin porcelain tile, and Amba Italian stainless steel towel warmers, along with Kohler and Duravit fixtures. Take the opportunity to live in the first W residential development in Manhattan. The W New York Downtown Residences is the first of its size and scale located downtown. W Residences is known for their outstanding hospitality. So, let the W Residences do what they do best which is to win your hearts and minds. Come live on the edge of New York where two lifestyles are in beautiful harmony in Financial District. Gone are those days when the famous bull was the main attraction of this area. These days, there is an influx of people coming here to experience the food, art and culture of the area with places like South Street Seaport, Winter Garden Atrium in Brookfield, Battery Park and the memorial center. The Financial District is where the world's biggest decisions are made. The buildings here are the core powerhouses of New York. Over the past decade, these shiny tall concrete business towers have given way to some beautiful architecturally renowned residential buildings. Now, the people walking briskly down the street rushing for work or an appointment aren't the only ones you will spot in this diverse neighborhood.
- Type:
- Apartment
- Sq.Ft.:
- 671
- Status:
- Active
- Beds:
- n/a
- Year built:
- 1956
- Baths:
- 1.00
- MLS#:
- RPLU-33422846235
ADDITIONAL INFORMATION
Back on the market. Deal fell through. Residence 721 is a 671 sqft, beautifully appointed alcove studio at the Greenwich Club. The largest studio layout available in the building, it functions like a one bedroom with a separate sleeping area detached from the living space to ensure quiet and privacy. Upon entering the home, you'll be greeted by a wall of professionally built out closets for all of your storage needs. Next you'll encounter the sleeping area, which is a large enough for a queen-size bed and nightstands. As you continue toward the living space, you will find the fully renovated bathroom on your left with medicine cabinet, storage shelving, and rain shower head. The open concept kitchen has also been fully renovated and includes a Sub Zero refrigerator, Viking range and microwave, Bosch dishwasher, and breakfast bar with additional cabinets for storage. The living area can easily accommodate a sectional couch, coffee table, and entertainment center and there is an additional space by the oversized window that can be used as a dining area or home office. While there is no in-unit washer/dryer, the laundry room is on the floor and less than 10 feet from the entrance. The engineered hardwood floors were refinished and both of the HVAC units were replaced in December 2021. Centrally located in FiDi. Several subway lines for easy access anywhere in the city, the Greenwich Club has a 24-hour doorman and concierge, manicured roof deck with water views, indoor sky lounge, fitness center with yoga studio, billiards room with a movie theater-like screening area, library, business center, bike storage, cold storage, and live-in super. Pets allowed. PLEASE EMAIL VIA THE CONTACT AGENTS FORM TO SCHEDULE AN APPOINTMENT.
IDX information is provided exclusively for consumers’ personal, non-commercial use, that it may not be used for any purpose other than to identify prospective properties consumers may be interested in purchasing, and that the data is deemed reliable but is not guaranteed accurate by the MLS. Per New York legal requirement, click here for the Standard Operating Procedures. Copyright 2024 Real Estate Board of New York. All rights reserved.
New York Real Estate
The median home value in New York, NY is $972,800. This is lower than the county median home value of $1,187,100. The national median home value is $338,100. The average price of homes sold in New York, NY is $972,800. Approximately 14.54% of New York homes are owned, compared to 68.63% rented, while 16.83% are vacant. New York real estate listings include condos, townhomes, and single family homes for sale. Commercial properties are also available. If you see a property you’re interested in, contact a New York real estate agent to arrange a tour today!
New York, New York 10006 has a population of 3,579. New York 10006 is less family-centric than the surrounding county with 23.65% of the households containing married families with children. The county average for households married with children is 25.3%.
The median household income in New York, New York 10006 is $200,536. The median household income for the surrounding county is $93,956 compared to the national median of $69,021. The median age of people living in New York 10006 is 31.9 years.
New York Weather
The average high temperature in July is 85.6 degrees, with an average low temperature in January of 24.9 degrees. The average rainfall is approximately 47.2 inches per year, with 25.5 inches of snow per year.
