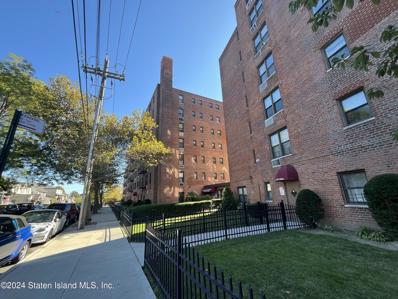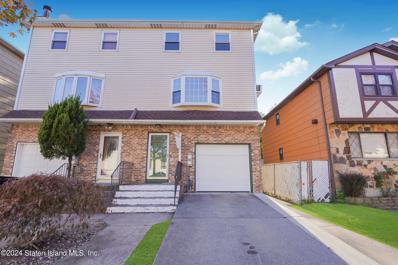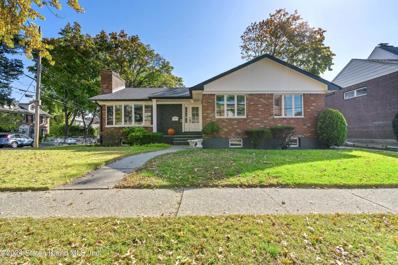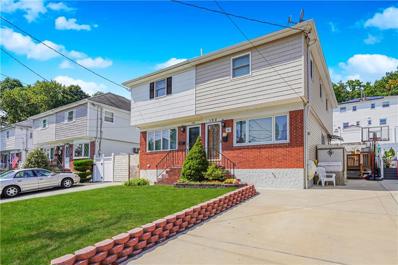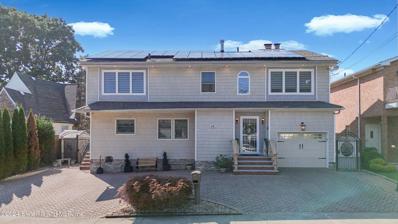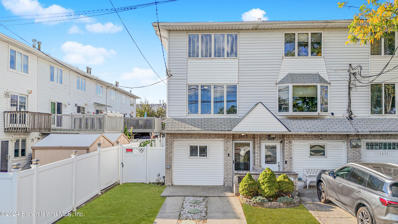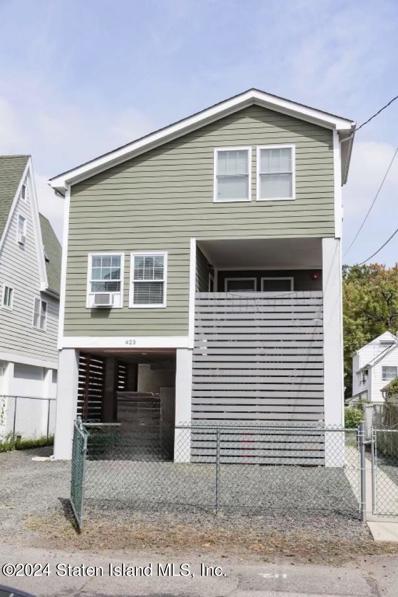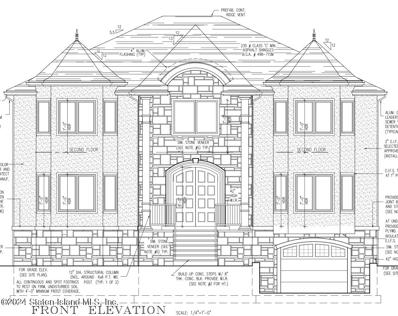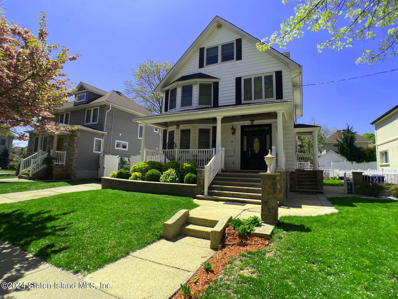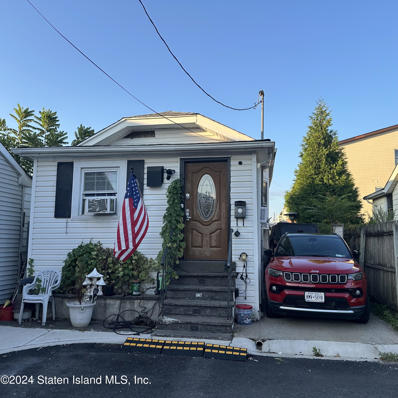Staten Island NY Homes for Sale
$1,199,000
129 New Dorp Plz N Staten Island, NY 10306
- Type:
- Single Family-Detached
- Sq.Ft.:
- 3,012
- Status:
- Active
- Beds:
- 2
- Lot size:
- 0.13 Acres
- Year built:
- 1931
- Baths:
- 1.00
- MLS#:
- 2406053
ADDITIONAL INFORMATION
GREAT OPPORTUNITY TO OWN A MIXED USE BUILDING IN THE HEART OF NEW DORP. APPROX 3,000 SQ FT, 2 BEDROOM APARTMENT, 6 ROOMS FOR OFFFICE SPACE. NEWLY RENOVATED, NEW WINDOWS, NEW ROOF. MOTIVATED SELLER. PRESENT ALL OFFERS.
$1,278,000
25 Tarring St Staten Island, NY 10306
- Type:
- Single Family-Detached
- Sq.Ft.:
- 3,500
- Status:
- Active
- Beds:
- 4
- Lot size:
- 0.16 Acres
- Year built:
- 1955
- Baths:
- 2.00
- MLS#:
- 2406074
ADDITIONAL INFORMATION
HOME SWEET HOME DESCRIBES THIS CHARMING COLONIAL ON A DEAD END STREET IN DESIRABLE OAKWOOD HEIGHTS ,THAT IS PERFECT FOR PRIVACY LOVERS AND FAMILIES. THE HOME FEATURES 3,500 SQ FT OF LIVING SPACE WITH 11 ROOMS INCLUDING A SPACIOUS KITCHEN (WHICH FEATURES A VIKING GRILL) FOUR LARGE BEDROOMS AND FOUR BATHROOMS. HERE ARE SOME OF THE OTHER FEATURES FOUND IN THIS SPACIOUS BUT COZY HOME. 9FT CEILINGS THROUGHOUT THE FIRST FLOOR, RADIANT HEAT ON ALL TILE FLOORS, GAS FIREPLACE IN THE LIVING ROOM, WOOD BURNING FIREPLACE IN THE DINING ROOM, DOUBLE SIDED FRONT PORCH, HEATED TWO CAR GARAGE, HEATED FULL FINISHED BASEMENT , CENTRAL VACUUM, LARGE BACKYARD. EXCELLENT SCHOOLS, GREAT SHOPPING AND CLOSE TO ALL TRANSPORTATION. A MUST SEE!
- Type:
- Single Family-Detached
- Sq.Ft.:
- 2,300
- Status:
- Active
- Beds:
- 3
- Lot size:
- 0.1 Acres
- Year built:
- 1960
- Baths:
- 1.00
- MLS#:
- 2406019
ADDITIONAL INFORMATION
FULLY DETACHED 6 0VER 6 ON A VERY CONVENIENT STREET IN OAKWOOD. LEVEL 1: HAS LIVING ROOM, DINING ROOM COMBO, NEWER EAT IN KITCHEN, MBR WITH 1/2 BATH. 2 MORE BEDROOMS AND MAIN 3/4 BATH. LEVEL 2: SAME LAYOUT, LARGER LIVING ROOM AND FULL BATH. ALL HARDWOOD FLOORS, FULL BASEMENT, NICE SIZE YARD. OFF STREET PARKING. NEAR TRAINS, BUSES AND SHOPPING.
$999,888
69 Natick St Staten Island, NY 10306
- Type:
- Single Family-Detached
- Sq.Ft.:
- 2,136
- Status:
- Active
- Beds:
- 5
- Lot size:
- 0.09 Acres
- Year built:
- 1965
- Baths:
- 1.00
- MLS#:
- 2406125
ADDITIONAL INFORMATION
Welcome Home! This recently renovated one family detached, 5 bedroom, 3 bathroom home has so many great features for any size family! New windows, new Doors, New hardware and moldings, all LED lighting, wireless access points on each floor, new ductless heating and /c system throughout, new navient hot water heater, centralized sprinkler system, freshly refinished floors, whole house water filter, dedicated gas line for outdoor grill, and completely new landscaping are just some of the many upgrades and renovations made to this home. Perfectly located in the heart of Rcihmondtown and just minutes from shopping, restaurants, and transportation. LEVEL 0: Basement/office: Family Room, Full Bathroom, Laundry room, office LEVEL 1: Entry Foyer, 3/4 bathroom, Eat in kitchen, dining room, Living room w/access to deck overlooking the yard LEVEL 2: Master bedroom, bedroom #2, Full bathroom, Bedroom, #3, Bedroom #4
- Type:
- Single Family-Detached
- Sq.Ft.:
- 1,848
- Status:
- Active
- Beds:
- 2
- Lot size:
- 0.11 Acres
- Year built:
- 1920
- Baths:
- 1.00
- MLS#:
- 2406048
ADDITIONAL INFORMATION
Welcoming this stunning home is a detached legal 2-family that has a building size of 24x44 sitting on a 32x150 lot located in a highly sought-after neighborhood, New Dorp. First Floor includes a 2-bedroom apartment while the Second Floor is a 3-bedroom apartment. Other features include 2 separate entrances from the side and rear to access a semi-finished basement, beautiful hardwood floors throughout with brand-new custom-made cabinets and marble countertops, PVC fencing surrounding the property, nicely done backyard with a built-in saltwater pool and a full heated house providing entertainment for guests. This well-maintained home has a 2-year-old Boiler and a 2-year-old roof which will be very beneficial for the new owner. Too many extras to mention for this beautiful property. Call today to make an appointment.
$1,399,999
3468 Richmond Rd Staten Island, NY 10306
- Type:
- Single Family-Detached
- Sq.Ft.:
- 3,220
- Status:
- Active
- Beds:
- 4
- Lot size:
- 0.15 Acres
- Year built:
- 2024
- Baths:
- 2.00
- MLS#:
- 2405961
ADDITIONAL INFORMATION
FINAL PHASE RICHMONDTOWN VILLAGE, NEW CONSTRUCTION - WINTER DELIVERY - Welcome to 'Richmond Town Village' - An enclave of 18 single family detached Center and Side Hall Colonials. Featuring quality craftsmanship and well-appointed amenities including beautiful stucco & stone façade. The interior boast 4 bedrooms & 4 baths, custom EIK, hardwood floors throughout, full finished basements excluding flooring, garage plus great size yard. LEVEL 1: Foyer, FLR/FDR combo, Family room, custom EIK w/Island + door to yard, half bath, laundry; LEVEL 2: Master bedroom suite w/WIC, full bath, 3 additional bedrooms, 2nd full bath; Attic/Storage. NOTE: Pella windows, 10 hi-hats in kitchen, granite countertop
- Type:
- Apartment
- Sq.Ft.:
- 874
- Status:
- Active
- Beds:
- 2
- Lot size:
- 0.02 Acres
- Year built:
- 1963
- Baths:
- 1.00
- MLS#:
- 2405869
ADDITIONAL INFORMATION
Welcome to Unit 6H at 100 Colfax Avenue, a well-maintained 2-bedroom, 1-bathroom condo nestled in the heart of Grant City, Staten Island. This comfortable unit offers an abundance of natural light and a peaceful living environment in a highly convenient location. The spacious living room features large windows and sleek hardwood floors, creating a bright and inviting atmosphere. The modern kitchen is equipped with stainless steel appliances, ample cabinetry, and a cozy dining area. The primary bedroom provides generous closet space, while the second bedroom can be used as a guest room, home office, or nursery. The bathroom has been tastefully updated with modern fixtures. Residents enjoy access to on-site laundry and a community room. Located just steps away from the train station and the bustling Hylan Boulevard shopping area, this condo is perfect for those seeking both comfort and convenience.
$769,900
22 Luke Ct Staten Island, NY 10306
- Type:
- Single Family
- Sq.Ft.:
- 2,106
- Status:
- Active
- Beds:
- 3
- Lot size:
- 0.05 Acres
- Year built:
- 1987
- Baths:
- 1.00
- MLS#:
- 2405896
ADDITIONAL INFORMATION
Welcome to this spacious two-family semi-attached home in the highly desirable Richmond Town area, featuring three large bedrooms, three bathrooms, and a large studio apartment. With three levels of living space and a full unfinished basement, it offers endless possibilities. Recent upgrades, including a new roof, 2 New HVAC systems, and hot water heaters, provide modern comfort and efficiency. The home also includes a convenient one-car garage, you'll enjoy easy parking, while being just moments away from public transportation and shopping centers. Whether you're looking for a multi-generational home or an investment property, this residence delivers both space and functionality.
$1,299,000
60 3rd St Staten Island, NY 10306
- Type:
- Single Family-Detached
- Sq.Ft.:
- 1,656
- Status:
- Active
- Beds:
- 3
- Lot size:
- 0.17 Acres
- Year built:
- 1960
- Baths:
- 1.00
- MLS#:
- 2405848
ADDITIONAL INFORMATION
Welcome to this beautifully updated all-brick ranch, nestled on a desirable 75x100 lot in the heart of New Dorp! This home offers the perfect blend of classic charm and modern convenience, featuring a spacious layout with a large basement with a separate entrance, 2-car garage and both a front and back yard. The ample outdoor space is ideal for relaxing, entertaining, or even expanding the existing home or adding an additional structure to suit your needs. Step inside to discover the updated interior, with modern finishes, refreshed flooring, and a sleek kitchen. Enjoy the convenience of living in a smart home, with cutting-edge technology integrated for effortless control of lighting, security, and climate settings. This rare find in New Dorp offers incredible potential with its large lot and updated amenities. Whether you're looking to settle in as is, expand, or customize, this home has everything you need! Property is zoned R3X, possible site for development!
- Type:
- Other
- Sq.Ft.:
- 680
- Status:
- Active
- Beds:
- 1
- Lot size:
- 0.02 Acres
- Year built:
- 1986
- Baths:
- 1.00
- MLS#:
- 2405787
ADDITIONAL INFORMATION
Quaint 2 family end unit townhouse in private community right in the heart of historical Richmond town. Property consists of two 1 bedroom apartments with separate entrances. First floor unit consists of large master bedroom with walk in closet and bow windows, eat-in kitchen, living room, full bathroom and washer/dryer hook-up. Second floor unit consists oflarge master bedroom with walk in closet, eat-in kitchen, living room, full bathroom, sky-light and attic storage. Both units have assigned parking spaces. Community also has a newly renovated Clubhouse for meetings and party rentals. This community is in a park-like setting that is well maintained. Local and Express buses are located within feet of the community as well as the newly created Brookfield Park. Asking price 546,000. Viewing by appointment only.
$1,399,000
328 Natick St Staten Island, NY 10306
- Type:
- Single Family-Detached
- Sq.Ft.:
- 2,760
- Status:
- Active
- Beds:
- 4
- Lot size:
- 0.16 Acres
- Year built:
- 1996
- Baths:
- 2.00
- MLS#:
- 2405729
ADDITIONAL INFORMATION
Welcome to 328 Natick Street, a custom 4 bedroom, 4 bath colonial located in the highly desirable area of Richmond Town. Nestled in a perfect corner location, this house offers the charm of classic colonial architecture. Step inside to discover spacious living areas filled with natural light, including a formal living room, dining room, and a beautifully updated kitchen. A door off the kitchen leads to a bright and inviting sun room. The perfect space to have your morning coffee or enjoy the view of the backyard. The generously sized bedrooms provide comfort and ample storage, while the MBR Suite boasts a dressing area, walk-in closet, magnificent high ceilings and en-suite bath. A true retreat. The lower level includes a family room, bedroom and 3/4 bath. Outside, enjoy a serene backyard with an inviting in-ground pool, ideal for summer relaxation and entertaining. Located near excellent schools, shopping and transportation, this house offers both luxury and convenience in one of Staten Island's most sought-after neighborhoods.
- Type:
- Single Family-Detached
- Sq.Ft.:
- 1,154
- Status:
- Active
- Beds:
- 4
- Lot size:
- 0.15 Acres
- Year built:
- 1930
- Baths:
- 3.00
- MLS#:
- 2405621
ADDITIONAL INFORMATION
Spacious in Prime Location,Tthis amazing 4-bedroom ranch is located just one block from Hylan Blvd, offering the perfect blend of comfort and convenience. With nearby shopping, transportation, schools, and takeout options, everything you need is just minutes away. Plus, you're less than 5 minutes from the Verrazano Bridge, making commuting a breeze! The property sits on two separate tax lots, each measuring 40 x 82, giving you the unique opportunity to build two detached, two-family homes on each lot. Whether you're looking for your forever home or an incredible investment opportunity, this property offers endless potential. Don't miss out on this excellent chance to own in such a desirable location!
$1,194,000
49 Weed Ave Staten Island, NY 10306
- Type:
- Single Family-Detached
- Sq.Ft.:
- 2,444
- Status:
- Active
- Beds:
- 4
- Lot size:
- 0.11 Acres
- Year built:
- 1999
- Baths:
- 3.00
- MLS#:
- 2405607
ADDITIONAL INFORMATION
Welcome to 49 Weed Ave, a captivating, fully detached 4-bedroom residence nestled in the vibrant New Dorp area of Staten Island. This property presents a rare opportunity with its expansive 50 x 100 lot, offering approximately 4,000 square feet of meticulously crafted living space. Situated just moments away from the Beach, the boardwalk, and Miller Field Park—a National Recreation Area—this home offers the perfect blend of coastal living and urban convenience. Enjoy easy access to shopping centers, dining, medical facilities, and transportation options connecting you to Brooklyn and Manhattan. Upon entry, the spacious first floor welcomes you with a large formal living room, a distinguished formal dining room, and an inviting open-concept kitchen with a breakfast area. The kitchen connects to the backyard through sliding doors, facilitating a seamless indoor-outdoor flow for entertaining and relaxation. The second floor has a luxurious master bedroom suite boasting a lavish 4-piece bath, three additional bedrooms, and another full bath, providing ample space for the entire family. The fully finished basement offers additional space with a family room, office, and another full bath. With separate entrances from the side yard and backyard, this versatile area presents limitless possibilities. The large private backyard features an above-ground pool, perfect for outdoor gatherings and entertaining—and ample driveway space for up to four cars. Furthermore, this residence offers comfort and peace of mind with a reliable baseboard heating system and the assurance of not being in a flood zone.
$499,999
118 Baden Pl Staten Island, NY 10306
- Type:
- Single Family-Detached
- Sq.Ft.:
- 840
- Status:
- Active
- Beds:
- 2
- Lot size:
- 0.05 Acres
- Year built:
- 1925
- Baths:
- 1.00
- MLS#:
- 2405532
ADDITIONAL INFORMATION
Welcome to 118 Baden Pl in Midland Beach, Staten Island! This charming single-family detached home features 2 bedrooms and 1 full bath with a spacious layout. Situated just 2 blocks from the beach, this home offers the perfect combination of coastal living and city convenience. The property boasts a beautifully updated interior with Pergo floors, an eat-in kitchen, and a Jacuzzi bath with a skylight. Enjoy the outdoors in your private front, side, and back yard spaces. The seller is highly MOTIVATED and willing to hear ALL OFFERS, making this an excellent investment opportunity or starter home.
- Type:
- Single Family
- Sq.Ft.:
- 1,216
- Status:
- Active
- Beds:
- 3
- Lot size:
- 0.06 Acres
- Year built:
- 1960
- Baths:
- 2.00
- MLS#:
- 486391
ADDITIONAL INFORMATION
Welcome to this stunning semi-detached home in the sought-after Oakwood/New Dorp Heights neighborhood. The main level offers a bright and welcoming living and dining area, filled with natural light. The separate kitchen boasts granite countertops, stainless steel appliances, ample cabinet space, and a convenient side door leading to the yard. Upstairs, you'll find three spacious bedrooms, each with ample closet space, and a full bathroom. Come outside to your private backyard, featuring a cement patio and an above-ground pool with a large seating area perfect for relaxing on hot summer days or entertaining guests. The patio is ideal for gatherings or simply lounging by the pool with family and friends. Additional highlights include a finished basement with family rooms, a laundry room, hardwood floors, a half bathroom on the main level, an attic with a house fan, a newer roof and siding, updated heating and central air systems, and a PVC fence for added privacy
$1,299,000
112 Dalton Ave Staten Island, NY 10306
- Type:
- Single Family-Detached
- Sq.Ft.:
- 2,520
- Status:
- Active
- Beds:
- 5
- Lot size:
- 0.15 Acres
- Year built:
- 1965
- Baths:
- 2.00
- MLS#:
- 2405484
ADDITIONAL INFORMATION
'Stunning two-family home located in the heart of Oakwood Heights, Staten Island. The main unit boasts three spacious bedrooms and a brand-new, updated kitchen with stainless steel appliances. Enjoy formal living and dining rooms, the latter featuring a gas-burning fireplace and sliders that lead to a trex deck overlooking a beautifully hardscaped yard with a saltwater swimming pool and fully paved area—perfect for outdoor entertaining. This unit is equipped with baseboard heating, central air, and split units in the bedrooms. Additional amenities include a large family room with a wood-burning fireplace, a laundry room, two bathrooms, and a full basement with extra living space and a summer kitchen. The second unit is an extra-large two-bedroom apartment, complete with its own laundry hook-up and a full bath. This home also features fully paid-off solar panels, providing energy efficiency and cost savings. Don't miss this incredible opportunity to own a versatile property close to all transportation
$599,900
216 Hett Ave Staten Island, NY 10306
- Type:
- Single Family
- Sq.Ft.:
- 1,680
- Status:
- Active
- Beds:
- 3
- Lot size:
- 0.03 Acres
- Year built:
- 1994
- Baths:
- 2.00
- MLS#:
- 2405438
ADDITIONAL INFORMATION
Newly renovated single family townhouse conveniently located on a dead end in prime New Dorp area, close to New Dorp Beach, big box retailers along Hylan Blvd, schools, major commercial strips. Property features a private driveway, a built-in garage, and a recreation room (accessible to backyard) on ground level. 2nd floor is living room, dining room, bathroom, and kitchen that opens to a rear deck. Two spacious bedrooms and a full bath on 3rd floor. Large windows allow for maximum absorption of natural light, new hardwood flooring throughout, central heating and cooling. Building size is 14x40, lot size is 14x100,. Move in ready. Priced to sell! Come and check it out! **selling as is with tenants**
- Type:
- Single Family
- Sq.Ft.:
- 1,480
- Status:
- Active
- Beds:
- 2
- Lot size:
- 0.02 Acres
- Year built:
- 1989
- Baths:
- 1.00
- MLS#:
- 2405367
ADDITIONAL INFORMATION
OCEANFRONT LIVING AT ITS FINEST! Beach lovers rejoice - wake up to the sound and view of the sparkling ocean every day. This fully remodeled 2-3 bedroom end unit is sure to impress. The fully tiled first floor greets you with a spacious family room with a large storage closet. Another space on this floor can be utilized as a bedroom, gym or rec room which hosts a modern and upgraded powder room, newer utilities and access to the maintenance-free backyard with gorgeous modern pavers, PVC fence and shed for convenience. The fence also provides access to a shared common courtyard perfect for entertaining. Upstairs, one will find a spacious living room with gleaming hardwood floors, accent wall with custom stone and a spectacular ocean view. The contemporary kitchen remodeled in 2021 features SS appliances, tile backsplash & a Pella sliding door with built-in shades leading out to the large sunny deck, perfect to enjoy your morning coffee. The top floor hosts a beautifully redone full bathroom, hardwood flooring, queen-sized secondary bedroom with ample closet space and an impressive King-sized primary bedroom with ample closet space and a shoreline view. Enjoy peace of mind knowing that everything has been upgraded - newer Andersen windows, 7/8 y.o roof, 10 y.o HVAC & washer, dryer, and low-cost flood insurance for $1,482/yr. Property hosts off-street parking with a private driveway in addition to plenty of street parking. Just a stone's throw away from the VZ bridge, commuters can appreciate convenience. Close proximity to shops, restaurants, Miller Field, public transportation (SIM 5,6,9, S51,81). Come & get it before it's gone!
- Type:
- Single Family-Detached
- Sq.Ft.:
- 1,890
- Status:
- Active
- Beds:
- 2
- Lot size:
- 0.07 Acres
- Year built:
- 2016
- Baths:
- 1.00
- MLS#:
- 2405341
ADDITIONAL INFORMATION
Need 48 hour notice prior to showing the home. House will be delivered vacant.
- Type:
- Single Family
- Sq.Ft.:
- 1,440
- Status:
- Active
- Beds:
- 3
- Lot size:
- 0.05 Acres
- Year built:
- 1980
- Baths:
- 1.00
- MLS#:
- 2405267
ADDITIONAL INFORMATION
This stunning multi-level, semi-attached single-family home offers spacious and well-designed living areas. On the first level, you'll find a welcoming living room. The second level features an open-concept dining room and a large kitchen combo, complete with granite countertops, stainless steel appliances, a sizable peninsula with seating, and beautiful cherry wood hardwood floors. Sliding doors from the kitchen lead out to a large deck, perfect for outdoor gatherings. A few steps up, there are 3 comfortable bedrooms and a full bathroom. The home also boasts a fully finished basement with a half bath and direct access to the yard, offering additional living and entertainment space.
$1,799,900
212 Center St Staten Island, NY 10306
- Type:
- Single Family-Detached
- Sq.Ft.:
- 4,200
- Status:
- Active
- Beds:
- 4
- Lot size:
- 0.19 Acres
- Year built:
- 2024
- Baths:
- 2.00
- MLS#:
- 2405223
ADDITIONAL INFORMATION
Amazing New Construction Center Hall Colonial in prestigious Richmond Town. This massive home sits on a 75 x 110 lot, is over 6,000 sq ft including the basement, no room is small! Beautiful stone/stucco front, custom iron double doors, and Pella windows. Built with quality craftsmanship and well appointed amenities this spacious open layout home includes a nice sized two story entry foyer with 2 coat closets, 10' ceilings on the first floor, 8' doors on the first floor, hardwood floors and recessed lighting throughout, amazing custom molding package including crown, chair rail, and wainscoting, formal living room, formal dining room with coffered ceiling, family room with a gas fireplace, powder room, extra large upgraded eat-in kitchen with an oversized 10' island, quartz counter tops, upgraded cabinets, stainless steel appliances including a gas range, two big walk-in pantries right off of the kitchen and sliders leading to the backyard. The second level has 3 bathrooms and 4 bedrooms, including a primary suite with a double door entry, 2 walk-in closets, private bathroom with his and her vanities and a giant 7 foot walk-in custom shower. You'll also find an over sized laundry room with a sink on the second level, and pull down stairs to the attic. This home has a TON of storage with close to 20 total closets. Don't forget about the enormous full finished basement with tiled flooring, 3/4 bathroom, ductless a/c and side entry. Two 5 ton central ac units, combo tankless water heater, 5 zone baseboard heat, security system, 1 car garage, huge backyard and big side yards, close to shopping and transportation, this home has it all! There is still time to choose finishes, Don't miss out!
- Type:
- Single Family-Detached
- Sq.Ft.:
- 1,344
- Status:
- Active
- Beds:
- 4
- Lot size:
- 0.06 Acres
- Year built:
- 1915
- Baths:
- 2.00
- MLS#:
- 2405139
ADDITIONAL INFORMATION
Welcome to 46 Lincoln Ave, A Single Family detached home in the Heart of Grant City. The first floor features updated flooring, large eat in kitchen, and spacious dining room with access to a large backyard. This home also includes a separate living area, second kitchen, bathroom, perfect for guests or extended family. Second floor has 3 bedrooms and 3/4 bath, as well as access to the attic. Located close to shopping, schools and transportation, minutes from the Verrazano bridge.
$1,199,000
38 Greeley Ave Staten Island, NY 10306
- Type:
- Single Family-Detached
- Sq.Ft.:
- 2,168
- Status:
- Active
- Beds:
- 4
- Lot size:
- 0.14 Acres
- Year built:
- 1915
- Baths:
- 2.00
- MLS#:
- 2405087
ADDITIONAL INFORMATION
38 Greeley Avenue is a charming FULLY DETACHED One Family Home located in the beautiful New Dorp Area. This home has been LOVED and it has been beautifully maintained & upgraded by its current owners. This is a 4 bedroom, 4 bathroom home with extra space in the Attic!!! Close to all - transportation, schools, shopping, restaurants. Level 1: Entry, Living Room, Dining Room, Full Bath, Eat in Kitchen with Radiant Heat, Access to yard Level 2: Unique space in hall that is currently being used as an office, 4 bedrooms, full bath Level 3: 2 large rooms, currently being used as bedrooms, plenty of closet and storage space. Large finished basement has lots of potential, tons of storage and access to the backyard...the basement is also home to an extra room currently being used as a ''Man Cave''. Maintenance free backyard has new deck. Two car garage and large driveway, large carport - Lots of street parking . 6 year old roof. Must see!
- Type:
- Single Family
- Sq.Ft.:
- n/a
- Status:
- Active
- Beds:
- 3
- Year built:
- 1920
- Baths:
- 2.00
- MLS#:
- L3576685
ADDITIONAL INFORMATION
Detached One Dwelling Situated In New Dorp. Close To Beach, Shopping, Park. It Is Fully Renovated From Top To Bottom And Ready To Move In. Cozy 3 Bedrooms And Bright Airy Living Room. Brand New Kitchen And Bathrooms With Partial Finished Basement With 3/4 Bath.
$399,000
1 Milbank Rd Staten Island, NY 10306
- Type:
- Single Family-Detached
- Sq.Ft.:
- 500
- Status:
- Active
- Beds:
- 2
- Lot size:
- 0.03 Acres
- Year built:
- 1930
- Baths:
- 1.00
- MLS#:
- 2404950
ADDITIONAL INFORMATION
Cozy quaint and close to all! furnace, heater, electric, roof and siding all done in 2011 after sandy.. radiant front steps, radiant heat, off living room spiral staircase to basement that can be finished with high ceilings kitchen and second bedroom engineered wood floor. primary bedroom is hardwood flooring, granite kitchen, tiled backsplash, stainless steel appliances, door to yard, with 2 car driveway

The information is being provided by Brooklyn MLS. Information deemed reliable but not guaranteed. Information is provided for consumers’ personal, non-commercial use, and may not be used for any purpose other than the identification of potential properties for purchase. Per New York legal requirement, click here for the Standard Operating Procedures. Copyright 2024 Brooklyn MLS. All Rights Reserved.

Listings courtesy of One Key MLS as distributed by MLS GRID. Based on information submitted to the MLS GRID as of 11/13/2024. All data is obtained from various sources and may not have been verified by broker or MLS GRID. Supplied Open House Information is subject to change without notice. All information should be independently reviewed and verified for accuracy. Properties may or may not be listed by the office/agent presenting the information. Properties displayed may be listed or sold by various participants in the MLS. Per New York legal requirement, click here for the Standard Operating Procedures. Copyright 2024, OneKey MLS, Inc. All Rights Reserved.
Staten Island Real Estate
The median home value in Staten Island, NY is $677,200. This is higher than the county median home value of $613,300. The national median home value is $338,100. The average price of homes sold in Staten Island, NY is $677,200. Approximately 30.01% of Staten Island homes are owned, compared to 60.51% rented, while 9.48% are vacant. Staten Island real estate listings include condos, townhomes, and single family homes for sale. Commercial properties are also available. If you see a property you’re interested in, contact a Staten Island real estate agent to arrange a tour today!
Staten Island, New York 10306 has a population of 8,736,047. Staten Island 10306 is less family-centric than the surrounding county with 27.43% of the households containing married families with children. The county average for households married with children is 32.8%.
The median household income in Staten Island, New York 10306 is $70,663. The median household income for the surrounding county is $89,427 compared to the national median of $69,021. The median age of people living in Staten Island 10306 is 37.3 years.
Staten Island Weather
The average high temperature in July is 84.2 degrees, with an average low temperature in January of 26.1 degrees. The average rainfall is approximately 46.6 inches per year, with 25.3 inches of snow per year.






