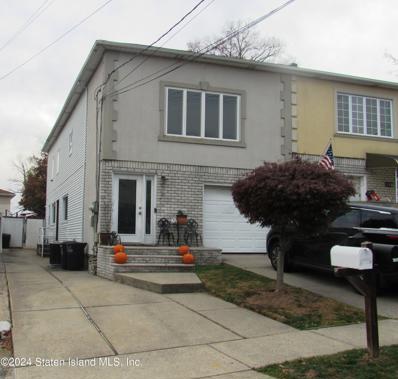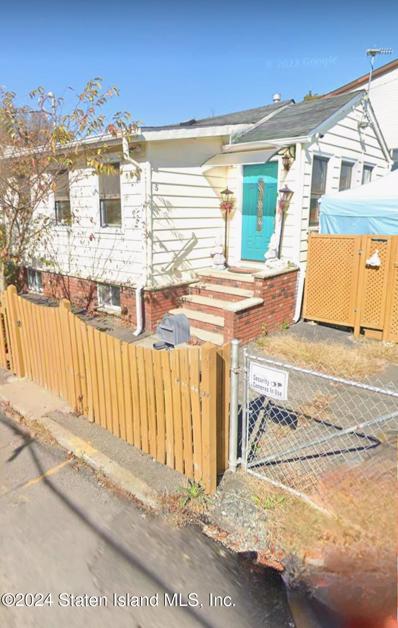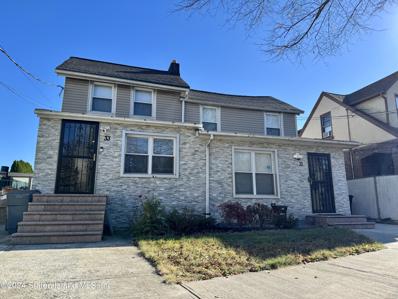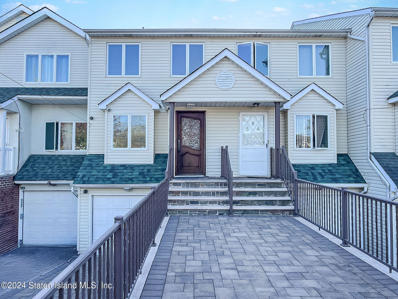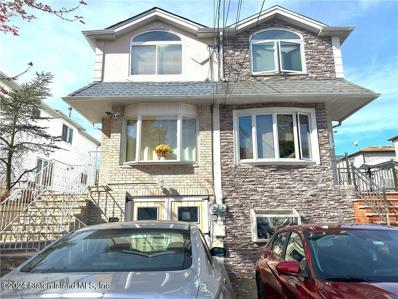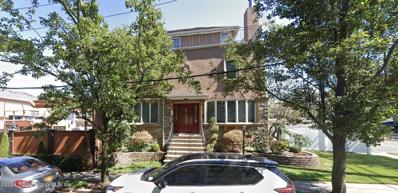Staten Island NY Homes for Sale
- Type:
- Single Family
- Sq.Ft.:
- 1,800
- Status:
- Active
- Beds:
- 5
- Lot size:
- 0.09 Acres
- Year built:
- 1987
- Baths:
- 2.00
- MLS#:
- 2406483
ADDITIONAL INFORMATION
Super large 2 family 5 BDRM semi attached Hi Ranch full finished basement w/bath belongs to Main unit, granite floors, very large property 29x141, pool in yd, near all transportation bus, train & close to Great Kills beach. Level 1: ENTRY, 1 CAR GARAGE, EITHER FAM. RM & 2 BR APT. Level 2: LARGE LIVING RM, DIN. , KITCHEN, 3 BEDROOMS, HUGE FULL BATH W/JACUZZI & BIDET. Basement: FULL FINISHED, HUGE W/ 3/4 BATH & BIDET. Main unit and basement occupied till 3.25.2025 and Showing on second appointment only.
- Type:
- Single Family-Detached
- Sq.Ft.:
- 2,008
- Status:
- Active
- Beds:
- 2
- Lot size:
- 0.14 Acres
- Year built:
- 1920
- Baths:
- 1.00
- MLS#:
- 2406438
ADDITIONAL INFORMATION
Rustic two-story house with brick and wood exterior. In the heart of New Dorp. The House is 2,008 square feet. 2 Beds and 1 Bath. House built in 1920. Single family. Full basement and attic. Sits on a nice quiet block on a large 6,000 Sqft Lot, great for builders. House is occupied. Don't disturb the occupants. being sold occupied
- Type:
- Single Family
- Sq.Ft.:
- 1,312
- Status:
- Active
- Beds:
- 3
- Lot size:
- 0.06 Acres
- Year built:
- 1960
- Baths:
- 2.00
- MLS#:
- 2406472
ADDITIONAL INFORMATION
Welcome to this charming single-family home in the desirable Dongan Hills neighborhood of Staten Island! Featuring 3 generously sized bedrooms, 2 full baths, and a convenient half bath, this residence offers a perfect balance of comfort and functionality. The living room and dining room combination creates an inviting space for entertaining, while the well-appointed kitchen is ideal for culinary endeavors. The fully finished basement provides versatile space for a family room, home office, or gym. Enjoy the luxury of a private driveway and a spacious backyard perfect for gatherings or relaxing. Renovated in 2017, this home boasts modern updates while maintaining its warmth and character. Conveniently located close to transportation, shopping, and schools, this property offers the perfect blend of suburban tranquility and city convenience. Don't miss this incredible opportunity!
$499,000
230 Weed Ave Staten Island, NY 10306
- Type:
- Single Family-Detached
- Sq.Ft.:
- 420
- Status:
- Active
- Beds:
- 2
- Lot size:
- 0.07 Acres
- Year built:
- 1930
- Baths:
- 1.00
- MLS#:
- 2406432
ADDITIONAL INFORMATION
Discover the charm of this delightful detached single-family home, perfectly situated on a generous 30' x 100' lot. Featuring 2 cozy bedrooms and 1 well-appointed bathroom, this home offers a serene retreat while remaining close to life's conveniences. The spacious yard provides ample parking for multiple vehicles, adding to its practicality. Located just moments from shopping, parks, and the beach, you'll enjoy the best of both leisure and convenience. With easy access to transportation, this home combines comfort and accessibility in a prime location.
- Type:
- Single Family-Detached
- Sq.Ft.:
- 1,014
- Status:
- Active
- Beds:
- 2
- Lot size:
- 0.08 Acres
- Year built:
- 1950
- Baths:
- 1.00
- MLS#:
- 2406372
ADDITIONAL INFORMATION
Welcome to this delightful 2-bedroom, 1-bathroom detached ranch, ideally located in the highly desirable New Dorp. This home offers 1,014 sq. ft. on the main level and an additional 800 sq. ft. of finished basement space. The main floor boasts two generously sized bedrooms, a full bathroom, a cozy living room, and a functional eat-in kitchen. The basement provides an additional 800 sq. ft. of space, offering endless possibilities for a recreation room, home office, gym, or additional storage. Located in a vibrant neighborhood, you'll be surrounded by shops, supermarkets, and dining options. For commuters, the home is just a short distance from the New Dorp train station, as well as local and express buses, providing easy access to the Staten Island Ferry and beyond. Prime New Dorp Location: This neighborhood is well-known for its family-friendly vibe, with parks, schools, and recreational spots just around the corner. A Little TLC for Big Potential: While the home is well-maintained, a bit of TLC will allow you to personalize the space and truly make it your own.
$759,000
32 Thayer Pl Staten Island, NY 10306
- Type:
- Single Family
- Sq.Ft.:
- 1,232
- Status:
- Active
- Beds:
- 3
- Lot size:
- 0.06 Acres
- Year built:
- 1965
- Baths:
- 2.00
- MLS#:
- 2406366
ADDITIONAL INFORMATION
Fully renovated semi-detached single family house in the heart of Bay Terrace. 10-feet private driveway that can fit multiple vehicles concurrently. House was renovated a few years ago, new kitchen, new flooring throughout, new bathrooms with high end materials. Multiple spacious bedrooms that can fit a king-sized bed. New concrete throughout the exterior. Finished basement with a side entrance, oversized windows, central heating and cooling. House size is 14x44, lot size is 24x100, annual property tax is 6,291. Excellent location, next to Hylan Blvd, easy access to public transportation to Brooklyn and other major roadways if driving. Motivated seller.
$499,000
5 Milbank Rd Staten Island, NY 10306
- Type:
- Single Family-Detached
- Sq.Ft.:
- 516
- Status:
- Active
- Beds:
- 2
- Lot size:
- 0.11 Acres
- Year built:
- 1930
- Baths:
- 1.00
- MLS#:
- 2406353
ADDITIONAL INFORMATION
Detached single family home with large property of 40x60. This property is under RX3 zoning and a possibility of building another home. Please consult your architect for more information. This house is features 2 bedrooms, 1 bathroom and a finished basement. The lot can park up to 5 cars.
$1,280,000
Rockland Ave Staten Island, NY 10306
- Type:
- Single Family-Detached
- Sq.Ft.:
- 2,400
- Status:
- Active
- Beds:
- 7
- Lot size:
- 0.18 Acres
- Year built:
- 1950
- Baths:
- 4.00
- MLS#:
- 2406331
ADDITIONAL INFORMATION
Welcome to 31-33 Rockland Ave, a beautifully renovated, fully-detached, two-family home situated on a spacious 7,685 sq ft lot with off-street parking. This modernized property offers two separate units side-by-side, each with its own living room, dining room, kitchen, spacious bedrooms and two full bathrooms — a total of seven bedrooms and four baths. The main unit features an extra bedroom and a full sized basement. With every room carefully renovated to provide modern comfort and style, the home features brand-new interiors from top to bottom, creating a fresh, move-in-ready experience. The property includes ample attic storage and a finished basement, perfect for extra storage. Conveniently located near New Dorp Lane and Hylan Blvd, this home provides easy access to public transportation, shopping, dining, and more. Ideal for investors or homeowners looking for rental income, this dual-unit gem blends convenience, privacy, and modern upgrades in a highly sought-after area. Don't miss the opportunity to make this beautifully renewed home yours!
$1,098,888
319 Clarke Ave Staten Island, NY 10306
- Type:
- Single Family-Detached
- Sq.Ft.:
- 2,352
- Status:
- Active
- Beds:
- 5
- Lot size:
- 0.23 Acres
- Year built:
- 1968
- Baths:
- 3.00
- MLS#:
- 2406314
ADDITIONAL INFORMATION
VACANT EASY TO SHOW 2752 SQ. FT. 5 BEDROOM 3 BATHROOM COLONIAL WITH 2 GARAGES AND A LARGE DRIVEWAY. NEW BOILER, NEW ROOF, NEW ANDERSON WINDOWS, ETC.....1ST FLOOR: LARGE KIT, LARGE DINING ROOM, LARGE LIVING ROOM, FAMILY ROOM, 1 FULL BATH. 2ND FLOOR: 5 BEDROOMS, 2 FULL BATHS. ATTIC. 1 FIREPLACE. OIL STREAM HEAT, NEW BOILER, NEW ANDERSON WINDOWS, NEW ROOF. GARAGES: 2 CAR DETACHED GARAGE AND ANOTHER 1 CAR DETACHED GARAGE. BASEMENT IS FULL AND UNFINISHED. THERE ARE AC WALL UNITS.
$479,900
6 Arc Pl Staten Island, NY 10306
- Type:
- Apartment
- Sq.Ft.:
- 849
- Status:
- Active
- Beds:
- 2
- Lot size:
- 0.02 Acres
- Year built:
- 2009
- Baths:
- 1.00
- MLS#:
- 2406287
ADDITIONAL INFORMATION
Lovely 1st floor condo features a beautiful galley kitchen with island and granite counter tops. Crown molding adorn the cabinets, living room, dining room combo has a sliding glass door leading to a private balcony7. Spacious primary bedroom featuring its own private bathroom. Both bathroooms are fully tiled. Building is well maintained and has a video security system. Deeded parking is included at 136.72 per quarter
$1,479,900
298 Oldfield St Staten Island, NY 10306
- Type:
- Single Family-Detached
- Sq.Ft.:
- 2,500
- Status:
- Active
- Beds:
- 6
- Lot size:
- 0.09 Acres
- Year built:
- 2024
- Baths:
- 2.00
- MLS#:
- 2406286
ADDITIONAL INFORMATION
Welcome to this unique home at 298 Oldfield Street. This 6 over 6 has high ceilings open layout shaker cabinets and stainless steel package with quartz counter-tops. in both units. Primary Bedroom's have walk in closet and private bath. Basement is tiled with an open layout. Washer and dryer hook-up 3/4 bath and entrance to yard. Backyard has a 1 car garage that could be used as a cabana for ''indoor-outdoor living space.'' A short distance to Hylan Blvd, Public transportation and the Verrazano Narrows Bridge to make for a easy commute.
- Type:
- Single Family-Detached
- Sq.Ft.:
- 1,640
- Status:
- Active
- Beds:
- 5
- Lot size:
- 0.08 Acres
- Year built:
- 1910
- Baths:
- 1.00
- MLS#:
- 2406272
ADDITIONAL INFORMATION
This charming, fully detached single-family home is located in one of Staten Island's most desirable neighborhoods, offering both comfort and convenience. As you enter, you'll be welcomed by a bright, open living area filled with natural light pouring in through large windows, creating a warm and inviting atmosphere. The main floor features two cozy bedrooms with ample closet space, a full bath, a kitchen, and a dining room that opens to the backyard — perfect for indoor-outdoor living. Upstairs, you'll find additional bath and three spacious bedrooms, each with plenty of room for relaxation or personalization. Step outside into the lovely backyard, an ideal space for gardening, playing, or simply unwinding after a busy day. It's also perfect for hosting family barbecues and gatherings. This meticulously maintained home blends comfort, style, and practicality in a prime location. Don't miss the chance to own this gem and experience the best of New Dorp living! Make it yours today!
- Type:
- Single Family
- Sq.Ft.:
- 2,052
- Status:
- Active
- Beds:
- 3
- Lot size:
- 0.07 Acres
- Year built:
- 1899
- Baths:
- 1.00
- MLS#:
- 2406271
ADDITIONAL INFORMATION
Great opportunity to own this Legal, 2 family semi-attached investment property on corner lot in Richmondtown. The property is currently owned as an investment and is tenant occupied with no lease and month to month tenancy. Main house consists of an oversized living room/dining room combo, coat closet, eat in kitchen with 1/2 bath and washer/dryer closet, sliders leading to deck and fenced yard. Second floor consists of master bedroom, 2nd bedroom, 3rd bedroom, full bath, pull down stairs to attic storage. Good closet space and front driveway. Ground floor, side door entrance to a 2 bedroom apartment consisting of Living room/kitchen combo, full bath, closet, two bedrooms. Great location conveniently located near shopping, schools, transportation, and more. Please DO NOT bother tenants. No showings of the occupied unit until accepted offer to purchase.
$1,089,000
75 Maplewood Ave Staten Island, NY 10306
- Type:
- Single Family-Detached
- Sq.Ft.:
- 2,856
- Status:
- Active
- Beds:
- 3
- Lot size:
- 0.1 Acres
- Year built:
- 1970
- Baths:
- 2.00
- MLS#:
- 2406258
ADDITIONAL INFORMATION
Beautiful 1 family home in one of the Island's most desirable neighborhoods - Richmond Town. Featuring large formal living room and formal dining room, three good sized bedrooms, two bathrooms, hardwood floors, central air and gorgeous, fully pavered yard with custom outdoor kitchen. The large, eat-in kitchen features a sky light, granite countertops and stainless steel appliances along with yard access.
- Type:
- Single Family
- Sq.Ft.:
- 1,710
- Status:
- Active
- Beds:
- 3
- Lot size:
- 0.06 Acres
- Year built:
- 1992
- Baths:
- 1.00
- MLS#:
- 2406245
ADDITIONAL INFORMATION
This oversized end-unit home is situated on a spacious corner lot with three stories of living space. The building, constructed in 1992, offers approximately 1,710 square feet. The first floor includes a bedroom, garage, laundry room, and ample closet space. The second floor features a large living room, an eat-in kitchen with a dining area, and a half bath. On the third floor, you'll find two bedrooms and a full bath. Although the home requires significant updates, it presents a fantastic opportunity for those looking to customize and add value to the property.
$1,280,000
34 Allison Ave Staten Island, NY 10306
- Type:
- Single Family-Detached
- Sq.Ft.:
- 2,702
- Status:
- Active
- Beds:
- 4
- Lot size:
- 0.13 Acres
- Year built:
- 1990
- Baths:
- 2.00
- MLS#:
- 2406240
ADDITIONAL INFORMATION
Beautiful 4 bedroom custom one family home on a quiet tree lined block in New Dorp, one of the most convenient areas on Staten Island. Centrally located near major shopping, restaurants, schools, banks, Boulevard Shopping Center and transportation, steps to train and close to Hylan Blvd buses. This beautiful home features 4 bedrooms and 4 bathrooms, a full finished basement with an entrance, driveway, garage and a spectacular private oasis backyard with a built in salt water heated pool. The yard is fully paved, built in brick barbeque, shed for pool supplies and many other custom details. New covered front porch, inside has a built in TV wall unit, custom kitchen with tons of cabinets, family room with wood burning fireplace, sliding glass doors to yard, vaulted ceilings and skylights. The home also features central air, alarm system, lawn sprinkler and PVC fencing.
$738,000
146 10th St Staten Island, NY 10306
- Type:
- Single Family
- Sq.Ft.:
- 1,440
- Status:
- Active
- Beds:
- 3
- Year built:
- 1955
- Baths:
- 1.00
- MLS#:
- L3589924
ADDITIONAL INFORMATION
Charming Cape Cod Home in New Dorp! Discover this delightful 3-bedroom Cape nestled on a spacious 4,200 sq. ft. lot in the heart of New Dorp. With a classic charm and a convenient location, this home is just a few short blocks from the vibrant New Dorp business district and newly constructed Hylan Commons, offering easy access to shopping, dining, and entertainment. This home features 3 bright and airy bedrooms, freshly remodeled bathroom, large EIK with yard access, The home boasts a finished basement, perfect for a recreation room or home office, attached garage with extra storage. Furnace and H/W heater, new and high efficiency. Enjoy a seamless commute with express buses and the Staten Island Railway nearby, making travel to Manhattan a breeze., Additional information: Appearance:Excellent,Interior Features:Lr/Dr
$1,499,999
83 Meisner Ave Staten Island, NY 10306
- Type:
- Single Family-Detached
- Sq.Ft.:
- 3,255
- Status:
- Active
- Beds:
- 4
- Lot size:
- 0.2 Acres
- Year built:
- 1955
- Baths:
- 1.00
- MLS#:
- 2406199
ADDITIONAL INFORMATION
Welcome Home to 83 Meisner Ave, a stunning Old-world Charm Home with Modern Sophistication in the heart of Lighthouse Hill! This newly and completely renovated 3,255 sq. ft. single-family detached home sits on a generous 80 x 108 lot, positioned in one of Staten Island's most sought-after neighborhoods. With easy access to both Brooklyn and New Jersey, this residence offers the perfect blend of privacy and convenience. The home's inviting exterior showcases a partially brick front, a brand-new blacktop driveway, and meticulously designed landscaping—perfect curb appeal! Notable features include all-new windows and central air conditioning for year-round comfort. Upon entry, you're greeted by a solid white marble foyer and custom architectural arched ceilings. The newly installed staircase features white oak treads, oak railings with wrought iron spindles, and a balcony that overlooks the grand foyer. Custom hardwood flooring flows seamlessly throughout, enhancing the sense of warmth and elegance. The spacious formal living room includes a wood-burning fireplace with a custom white marble mantle and classic coffered ceilings, perfectly blending old-world charm with modern sophistication. LED recessed lighting illuminates every space, adding a contemporary touch. Step into the brand-new custom-designed kitchen featuring custom cabinetry with brass handles, a commercial-grade Viking cooktop, double wall ovens, and not one but two islands with quartz countertops—ideal for entertaining, family gatherings, and holidays. A built-in coffee station, commercial-grade appliances, and a farmhouse sink complete this dream kitchen. Adjacent to the kitchen, the second living room offers yard access, and the grand formal dining room features old-world charm with paneling and new bench seating overlooking a bay window. Second Floor: The second level offers four spacious bedrooms and three full baths. The Primary Suite include a walk in closet and luxurious 3/4 bath with a bench and body sprays the shower. The second bedroom features a private bath, while the third and fourth bedrooms come with custom closets. A beautifully designed hall bathroom completes this level. Additional attic storage is available. Basement: The full, finished basement features brand-new luxury vinyl plank flooring, a bathroom, and ample storage space, with direct access to the backyard. Backyard: With an expansive open layout, the backyard offers the ideal blank canvas for creating your dream outdoor oasiswhether it's a custom pool or a private retreat, this space has the potential to be your personal country club escape. This home is truly a rare finda must-see! Thank you
- Type:
- Single Family-Detached
- Sq.Ft.:
- 1,260
- Status:
- Active
- Beds:
- 3
- Lot size:
- 0.51 Acres
- Year built:
- 1960
- Baths:
- 1.00
- MLS#:
- 2406186
ADDITIONAL INFORMATION
Spectacular Panoramic Views at ''Hilltop Vista'' - Endless Possibilities Await! Welcome to 278 Lighthouse Avenue, a remarkable property perched atop prestigious Lighthouse Hill, offering unparalleled water views and breathtaking scenery. This expansive 81x218 lot, situated in an R1-2 zone, provides the perfect canvas to build your dream home or to move right into this impeccably maintained ranch-style residence. The existing 3-bedroom, 2-bathroom home exudes charm and warmth. The formal dining room flows seamlessly into the formal living room and family room, both featuring floor-to-ceiling windows that bathe the space in natural light and showcase unobstructed, sweeping views. The eat-in kitchen leads to a versatile sitting room or home office, with deck access where you can relax with morning coffee and take in the stunning vistas. The fully finished, walk-out basement provides additional living space with abundant natural light, a 3/4 bath, a utility room, and a laundry room. Recent updates include a new hot water heater, hot water cast iron baseboard heating, and central air conditioning for year-round comfort. Set in a unique neighborhood enriched with cultural and recreational gems, this location is near the Jacques Marchais Museum of Tibetan Art, LaTourette Golf Course, the Staten Island Lighthouse, and Greenbelt hiking and biking trails. Whether you're looking to move right in or create your ultimate dream home, ''Hilltop Vista'' offers endless possibilities. Don't miss the chance to make this extraordinary property yours!
Open House:
Sunday, 12/22 12:00-2:00PM
- Type:
- Single Family
- Sq.Ft.:
- 1,564
- Status:
- Active
- Beds:
- 3
- Lot size:
- 0.06 Acres
- Year built:
- 1965
- Baths:
- 2.00
- MLS#:
- 2406184
ADDITIONAL INFORMATION
Welcome to this beautiful semi-detached single family house in the heart of Bay Terrace. The house has three stories . The first floor build in garage, one family room ,the family room can walkout to the large backyard ,and an additional full bathroom. The second floor includes a kitchen, dining room, living room and a 1/2 bathroom. On the second floor there is also a spacious balcony, enough to be used for party with family and friends. Three spacious bedrooms with closet and a full bathroom located on the third floor. Great school district. Close in distance to public transportation and shopping nearby. Just take a few minutes to walk to Hylan Blvd. No need for flood insurance. Don't miss the opportunity to have your dream home.
$789,000
56 Brook Ave Staten Island, NY 10306
- Type:
- Single Family
- Sq.Ft.:
- 1,440
- Status:
- Active
- Beds:
- 3
- Lot size:
- 0.05 Acres
- Year built:
- 1994
- Baths:
- 1.00
- MLS#:
- 2406183
ADDITIONAL INFORMATION
Welcome to this beautifully updated townhome, designed with an open floor plan for modern living. Step through the front door into a spacious living room that flows seamlessly into the dining area and a stunning, updated eat-in kitchen. The kitchen boasts stainless steel appliances, granite countertops, cherry cabinets, and a generous island. Glass sliders open to the backyard, featuring a large Trex deck and paver patio. On the first floor, you'll find an updated half bath. Upstairs, the second floor offers a large master bedroom with big windows, along with two additional bedrooms. The stand-up attic is fully finished in cedar and is ready for a spiral staircase to be added, creating even more living space. The finished basement provides an additional area, includes a washer and dryer, and has a convenient entrance to the garage. Wainscoting throughout adds charm, and the entire home has been renovated down to the studs, with soundproofed walls for added privacy, all closets are cedar lined.
- Type:
- Single Family
- Sq.Ft.:
- 1,720
- Status:
- Active
- Beds:
- 4
- Lot size:
- 0.07 Acres
- Year built:
- 1965
- Baths:
- 1.00
- MLS#:
- 2406112
ADDITIONAL INFORMATION
$768,888
523 Lynn St Staten Island, NY 10306
- Type:
- Single Family
- Sq.Ft.:
- 1,440
- Status:
- Active
- Beds:
- 3
- Lot size:
- 0.05 Acres
- Year built:
- 1995
- Baths:
- 1.00
- MLS#:
- 2406108
ADDITIONAL INFORMATION
Welcome to this excellent maintained semi-attached single-family house with 3 bedrooms and 1.5 bathrooms in OAKWOOD, Staten Island. Central air, hardwood floor, all bedrooms have window and built-in closet; separate entrance to the first floor garage and the walk-in unit. This house features a large living room and a kitchen with a dining area - consisting of a granite counter top and stainless steel appliances. Through the second-floor's dining area, access is gained to the quiet and relaxing terrace, where you locate stairs leading to the backyard. Built-in garage and private space allows for the parking of two cars. Near multiple shops and located at a convenient distance from local and express bus stations. This could be your dream home. Appliance: stove, microwave, dishwasher
- Type:
- Single Family-Detached
- Sq.Ft.:
- 800
- Status:
- Active
- Beds:
- 3
- Lot size:
- 0.07 Acres
- Year built:
- 1925
- Baths:
- 2.00
- MLS#:
- 2406097
ADDITIONAL INFORMATION
Great home for first time home buyer or anyone looking down size Renovated and Gorgeous 1600 SqFt of living space, priced same as townhouse 2-3 Beds 2 Bath Ranch In A Highly Desirable Location On Cul-De-Sac Street with low property Taxes! Featuring New, Custom Kitchen With Quartz Countertop and Stainless Appliances,Ductless HVAC Units, lots of closet space, Full Finished Basement And More Level 1: Living/Dining Room,Kitchen,Bed,Bed, ¾ Bath,Access To Deck/Yard Basement: Bed,¾ Bath,Finished Basement,Laundry,Utility Room Near Beach, Park,Children's Playground,Local And Express Busses,Shopping Area And Vz Bridge FLOOD INSURANCE IS NOT REQUIRED
$1,199,000
347 Clarke Ave Staten Island, NY 10306
- Type:
- Single Family-Detached
- Sq.Ft.:
- 2,637
- Status:
- Active
- Beds:
- 4
- Lot size:
- 0.13 Acres
- Year built:
- 1935
- Baths:
- 2.00
- MLS#:
- 2406083
ADDITIONAL INFORMATION
Discover your dream home on a spacious corner lot of 5,700 sq ft in the highly desirable Richmond Town neighborhood. This stunning single-family residence features: Inviting Open Floor Plan: Come into a bright living and dining area with elegant Brazilian cherry wood flooring, radiant heating, and oversized bay windows. Gourmet Kitchen: Enjoy cooking with stainless steel appliances, a 36-inch refrigerator, and stove, plus abundant counter and storage space. A generous 9-foot peninsula offers extra seating for gatherings. Convenience: A well-placed half bath is located on the first floor. Second Floor: Find three oversized bedrooms with ample closet space, central A/C, and a recently renovated ¾ bathroom. Luxurious Primary Suite: On the third floor, indulge in your private sanctuary with a walk-in closet, en-suite bathroom featuring a walk-in shower, a spacious vanity, and a potential jacuzzi tub. Enjoy pitched ceilings, a laundry room, and direct access to your outdoor patio. Lower-Level Features: Side entrance, additional closet space, and a well-appointed bathroom with modern amenities. Resort-Style Backyard: Your private oasis awaits! The backyard boasts a vast outdoor kitchen with a 36-inch Weber BBQ, hidden drop-down TV, and 10-foot counter. Dive into the impressive heated inground pool or relax in the two-story cabana featuring a LED-lit wet bar, gas fireplace, disco lighting, and rooftop seating. Don't miss this opportunity to own a slice of paradise! Contact us today for a private showing!


Listings courtesy of One Key MLS as distributed by MLS GRID. Based on information submitted to the MLS GRID as of 11/13/2024. All data is obtained from various sources and may not have been verified by broker or MLS GRID. Supplied Open House Information is subject to change without notice. All information should be independently reviewed and verified for accuracy. Properties may or may not be listed by the office/agent presenting the information. Properties displayed may be listed or sold by various participants in the MLS. Per New York legal requirement, click here for the Standard Operating Procedures. Copyright 2024, OneKey MLS, Inc. All Rights Reserved.
Staten Island Real Estate
The median home value in Staten Island, NY is $677,200. This is higher than the county median home value of $613,300. The national median home value is $338,100. The average price of homes sold in Staten Island, NY is $677,200. Approximately 30.01% of Staten Island homes are owned, compared to 60.51% rented, while 9.48% are vacant. Staten Island real estate listings include condos, townhomes, and single family homes for sale. Commercial properties are also available. If you see a property you’re interested in, contact a Staten Island real estate agent to arrange a tour today!
Staten Island, New York 10306 has a population of 8,736,047. Staten Island 10306 is less family-centric than the surrounding county with 27.43% of the households containing married families with children. The county average for households married with children is 32.8%.
The median household income in Staten Island, New York 10306 is $70,663. The median household income for the surrounding county is $89,427 compared to the national median of $69,021. The median age of people living in Staten Island 10306 is 37.3 years.
Staten Island Weather
The average high temperature in July is 84.2 degrees, with an average low temperature in January of 26.1 degrees. The average rainfall is approximately 46.6 inches per year, with 25.3 inches of snow per year.
