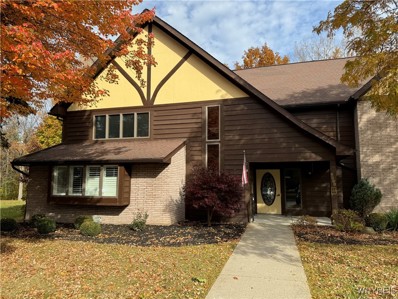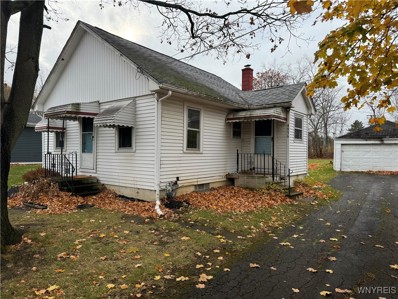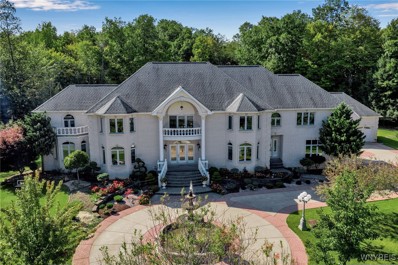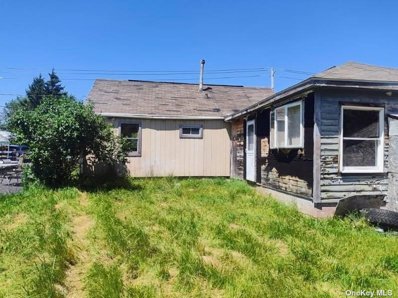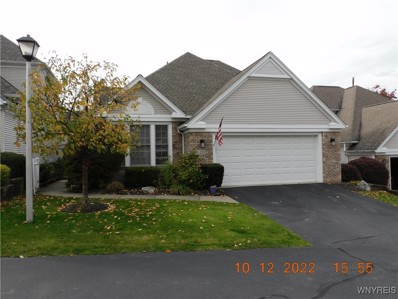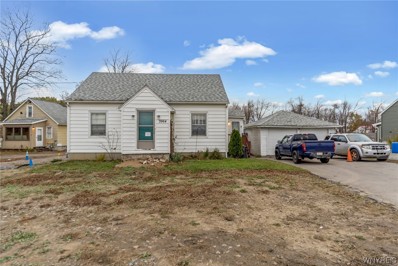Orchard Park NY Homes for Sale
- Type:
- Single Family
- Sq.Ft.:
- 1,320
- Status:
- NEW LISTING
- Beds:
- 3
- Lot size:
- 0.88 Acres
- Year built:
- 1973
- Baths:
- 2.00
- MLS#:
- B1586634
- Subdivision:
- Quaker Meadow Condo
ADDITIONAL INFORMATION
Nestled in the sought-after Quaker Meadows community in Orchard Park, this inviting 3-bedroom, 1.5-bath townhome blends comfort and convenience. The spacious living and dining area showcases stunning new flooring, creating a warm and welcoming ambiance. French doors lead to a private backyard, ideal for unwinding or entertaining. The kitchen comes fully equipped with all appliances included, ensuring a seamless move-in experience. Upstairs, three generously sized bedrooms provide plenty of space for relaxation. A full basement offers abundant storage and laundry hookups, while the one-car garage and additional parking add to the home’s practicality. Use of community pool, clubhouse and kitchen are just a few of the amenities
- Type:
- Single Family
- Sq.Ft.:
- 2,982
- Status:
- NEW LISTING
- Beds:
- 4
- Lot size:
- 0.6 Acres
- Year built:
- 2025
- Baths:
- 3.00
- MLS#:
- B1586360
- Subdivision:
- Birdsong Estates
ADDITIONAL INFORMATION
NEW PHASE OF BIRDSONG - NOW AVAILABLE! This is a To Be Built Home planned on a beautiful neighborhood street in Birdsong Estates, the Crestwood is a versatile home design that starts with exquisite architecture and hand selected materials including stone and board & batten on the front elevation. The open concept on the main level gives you space to cook, dine, relax, play and entertain—all at the same time, if you like. Large windows stream natural light into your home, filling the Great Room with “sunshine vitamin”. Just beyond the open living area, a large formal dining room extends your entertaining possibilities. The owner’s choice room off the foyer provides another opportunity: home office, fitness room, or something else? On the second level, the 4 bedrooms have been situated so that the entrances are spread apart to offer more privacy, an essential feature that can be overlooked in some floor plans. Your Primary Suite, which includes a dressing area, expansive Walk-In Closet, and a private bath retreat with both a free-standing soaking tub and 4'x4' tiled shower. The 3 additional bedrooms are also accompanied by a full bath.
- Type:
- Single Family
- Sq.Ft.:
- 1,248
- Status:
- Active
- Beds:
- 3
- Lot size:
- 0.69 Acres
- Year built:
- 1950
- Baths:
- 1.00
- MLS#:
- B1585613
ADDITIONAL INFORMATION
Welcome to 6849 Jewett Holmwood in beautiful Orchard Park & directly across the street from Orchard Park country club golf course. This completely remodeled ranch boasts a bright open floor plan with all new premium vinyl flooring. The kitchen w/gorgeous Cambria Quartz counter tops, Dovetail soft close cabinets, farm house sink, Herringbone ceramic tile backsplash, recessed lighting, coffee bar, SS Wine chiller, Refrigerator, Gas-Stove, pot filler and beautiful patio door leading out to the Florida room. Bathroom offers double sinks on a custom live edge wood counter top and large walk in shower w/glass doors. Primary bedroom w/sliding door to patio w/gazebo and hot tub. Huge fully fenced yard w/dbl door shed and separate new 20x30 concrete pad w/footers. Large basement w/glass block windows & professionally water proofed in 2024. 2021 Lenox high efficiency furnace and AC added to the home. 2021 Hot water tank, 2012 roof, 2022 Florida room rubber roof, 2012 electrical updated. SHOWINGS BEGIN IMMEDIATELY. Seller reserves the right to set an offer deadline if necessary. Move in and enjoy!
- Type:
- Single Family
- Sq.Ft.:
- 3,180
- Status:
- Active
- Beds:
- 4
- Lot size:
- 0.57 Acres
- Year built:
- 1985
- Baths:
- 3.00
- MLS#:
- B1584458
ADDITIONAL INFORMATION
Welcome to 25 Fox Chapel, situated on one of Orchard Park's most desirable tree-lined streets. This impeccably maintained, one-owner home offers an abundance of potential. With four bedrooms, 2.5 baths, and a spacious bonus room that could serve as a fifth bedroom, this colonial charmer is perfect for your growing needs. Family room has wood burning fireplace surrounded by a beautiful stone wall, vaulted ceilings and bow windows give off so much natural sunlight The expansive second-floor guest bath provides the opportunity to install a convenient second-floor laundry. The primary en suite boasts vaulted ceilings and two large closets, offering ample storage space. The kitchen is a chef's dream with granite countertops, all appliances included, and a pantry closet for additional storage. The convenience of a first-floor laundry adds to the home's practicality. With over 3000 square feet, you are sure to have some great ideas for making this property your own. The possibilities are endless. The beautifully manicured grounds feature a professionally serviced gunite inground pool, perfect for relaxing and entertaining. The roof was replaced in July 2021, Furnace 8/22 and Hot Water Tank 11/19 ensuring peace of mind for years to come. Side load garage, deck with playhouse and swing set are sure to please and amuse all the kids in the family. Offers due Tuesday, January 21, 2025 @ 11am.
$1,299,900
30 Deer Run Orchard Park, NY 14127
- Type:
- Single Family
- Sq.Ft.:
- 5,289
- Status:
- Active
- Beds:
- 6
- Lot size:
- 1.12 Acres
- Year built:
- 1993
- Baths:
- 6.00
- MLS#:
- B1582037
- Subdivision:
- Eagle Heights West Ph I
ADDITIONAL INFORMATION
Welcome to this exquisite 5,289-square-foot brick home located in the highly sought-after Deer Run neighborhood of Orchard Park! Offering a seamless blend of luxury, comfort, and functionality, this stunning home boasts 6 unique & spacious bedrooms and 5 1/2 bathrooms. The main floor features a primary en-suite, private office, formal dining room, expansive great room, sunroom, laundry room, & more! The gourmet kitchen flows into a bright breakfast eating area, perfectly complementing the open floor plan, while the first-floor laundry adds ultimate convenience. The morning room and great room open up to concrete patio space, ponds & a 1.2 acre lot with rear privacy. Outdoor swimming pool w/ pool house is set back to the rear of the lot. Upstairs, discover four additional bedrooms, 2 full baths & a second laundry room, ideal for modern living. A beautifully finished basement expands the living space, complete with a recreation room, full bar, gym, workshop & full bath. Above the garage is an accessory suite with private entrance featuring a kitchen, bedroom, and family space—an exceptional retreat for guests, in-laws, Au Pair or an opportunity for additional private in-home office. Step outside to a brand-new back patio, perfect for outdoor gatherings, and enjoy the ease of a side-entry, three-car garage. This home has been freshly painted throughout, creating a move-in-ready opportunity in one of Orchard Park’s most sought after communities. Deer Run is a quiet street with limited through traffic affording for additional privacy. Don’t miss your chance to own this remarkable home with top-tier amenities and an unbeatable location! Private Showings begin THURSDAY 1/16 at 4PM (Prequal Required).
$254,900
60 Burmon Dr Orchard Park, NY 14127
- Type:
- Single Family
- Sq.Ft.:
- 1,280
- Status:
- Active
- Beds:
- 3
- Lot size:
- 0.29 Acres
- Year built:
- 1955
- Baths:
- 1.00
- MLS#:
- B1581651
ADDITIONAL INFORMATION
This lovely Cape Cod–style home in Orchard Park is ready for you to move in and make your own! The spacious living room is right off the eat-in kitchen which includes all stainless-steel appliances. Two bedrooms and a full bathroom are conveniently located on the first floor. The 372-square feet room on the second floor is very versatile and can easily accommodate a bedroom area and an office. Additional storage is also available on the second floor. The basement is partially finished with a bar room as well as a laundry area with a washer and dryer purchased in 2022. The home has gas heated hot water, a gas forced air furnace and sump pump. The garage has upgraded electric, new insulation and an attached enclosed patio that is perfect for entertaining or relaxing next to the 200+ square feet fenced-in backyard. Finally, this house has a charming front porch that is perfect for summertime enjoyment.
- Type:
- Single Family
- Sq.Ft.:
- 5,122
- Status:
- Active
- Beds:
- 6
- Lot size:
- 14.75 Acres
- Year built:
- 1850
- Baths:
- 5.00
- MLS#:
- B1577367
ADDITIONAL INFORMATION
Experience Ultimate Luxury Living! Nestled on a stunning 15 acres, this extraordinary property is your four-season paradise! From family gatherings in the expansive open floor plan to summer nights by the granite-topped beauty pool, this home is designed for both entertaining and relaxation! Highlights Include: - Gourmet Kitchen with high-end appliances, a granite island, and even a walk-in pantry to die for! - Cozy up by the gas fireplace in the spacious family room. - A serene primary bedroom with a stylish master suite and private deck - An impressive 3-car garage with custom storage and seating - Oversized mudroom and convenient laundry area right next door Venture down to the walkout basement, ideal for golf simulation or private parties, complete with sliding glass doors leading to a beautifully manicured yard The expansive acreage borders Chestnut Ridge Park, offering endless possibilities—backyard gardens, a private driving range, and even spots for hunting Don’t miss your chance to own this slice of paradise! Contact us today for a private tour #DreamHome #RealEstate #LuxuryLiving #FamilyGatherings #NatureLovers #ChestnutRidgeLiving Luxury Private Home Nestled on 15 acre, 5122 sq ft. 6 Bedroom, 5.5 Bath, perfect property to enjoy all 4 seasons. Extraordinary Design & Semi Open Floor Plan. Perfect for family gatherings. Newer gunite beauty pool perfect for entertaining. Gourmet kitchen, state of the art appliances, granite island , drybar, information center, oversized walk in pantry. Beautiful hardwood flooring throughout. Family room with gas fireplace to snuggle up too. Primary bedroom includes a skydeck with views, his/her sinks/closet. Oversize Stylish walk out basement perfect for golf simulator. Welcome guests with a weekend retreat (in-law suite area) Unspoiled charm in a private location tranquility, seclusion. The lifestyle includes possible backyard garden, driving range, tree forts, snow mobile, hunting and so much more. When Only the best will do..Motivated Seller
$995,000
45 Deer Run Orchard Park, NY 14127
- Type:
- Single Family
- Sq.Ft.:
- 2,845
- Status:
- Active
- Beds:
- 4
- Lot size:
- 0.95 Acres
- Year built:
- 2024
- Baths:
- 4.00
- MLS#:
- B1580722
- Subdivision:
- Eagle Heights West Sub-Ph
ADDITIONAL INFORMATION
Fantastic opportunity for custom, top-quality, new construction by Elevation Homes in an established Orchard Park neighborhood. Building permit applications based upon the included construction drawings have already been submitted to the Town of Orchard Park with an estimated construction start timeline in early Spring 2025 and completion by the end of 2025. The lot is cleared and 'shovel-ready.' Using the latest technology, materials, and construction innovations, Elevation Homes is an established, local builder that takes on one build project at a time to ensure maximum client attention and satisfaction. A list of completed projects in the immediate area, additional photos, and references from satisfied clients are available upon request. Exterior rendering and interior photos are not representative of the actual home to be built, but interior photos are of a completed Elevation Homes new construction project in Orchard Park. Listed taxes are based solely upon land value assessment.
- Type:
- Condo
- Sq.Ft.:
- 1,215
- Status:
- Active
- Beds:
- 2
- Lot size:
- 0.05 Acres
- Year built:
- 1989
- Baths:
- 2.00
- MLS#:
- B1580715
- Subdivision:
- Quaker Hollow
ADDITIONAL INFORMATION
Move right into this low maintenance and accessible single-story, two-bedroom, two full bathroom, end-unit condominium/patio home with an attached 2+ car garage in Orchard Park's welcoming and conveniently located Quaker Hollow planned community. Additional highlights include the no-step single-story plan, first-floor laundry, central air conditioning, beautiful natural gas fireplace, extensive hardwood floors, mature landscaping, and attached two-car garage. The location is a short drive to Rt. 219, shopping, schools, and the Village of Orchard Park. With a newer roof and skylight, windows, and mechanicals, make whatever cosmetic changes you desire and move into this lovely, carefree home.
$894,900
32 Furlong Dr Orchard Park, NY 14127
Open House:
Sunday, 2/2 1:00-5:00PM
- Type:
- Single Family
- Sq.Ft.:
- 3,159
- Status:
- Active
- Beds:
- 4
- Lot size:
- 0.48 Acres
- Year built:
- 2024
- Baths:
- 3.00
- MLS#:
- B1578377
- Subdivision:
- Knoche Farm Estates
ADDITIONAL INFORMATION
Quality-built ESSEX HOME! Construction now complete – home is MOVE-IN READY! This highly-popular “Easton” home plan features 3,159 sq. ft. of luxury open-concept living space with 4 bedrooms and 2.5 baths. Impressive 9’ ceilings on the 1st floor and basement. Private den with double French doors, open dining room with coffered ceiling, spacious great room with a gas fireplace and floor to ceiling stone mantle, and mudroom with built-in bench and cubbies. Professional kitchen/dinette includes an amazing 8’ island, quartz countertops, professional SS appliances, and highly functional walk-in pantry. Light-filled sunroom offers walls of windows overlooking this spacious community lot. Incredible Primary bedroom and bathroom suite with a spa-worthy tile shower/frameless enclosure, 6’ Kohler tub, double vanity, and two walk-in closets! The second floor boasts three secondary bedrooms (each with their own walk-in closet), a loft space, and 2nd-floor laundry. Rich crown molding and designer selections throughout highlight the WOW-factor of this brand-new home. Full lawn, sprinkler system, and professional landscaping have been installed.
$997,094
9 Aaron Trl Orchard Park, NY 14127
- Type:
- Single Family
- Sq.Ft.:
- 4,754
- Status:
- Active
- Beds:
- 4
- Lot size:
- 0.66 Acres
- Year built:
- 2017
- Baths:
- 6.00
- MLS#:
- B1578626
ADDITIONAL INFORMATION
This home sounds like a dream come true! The combination of luxury, privacy, and thoughtful design makes it truly special. This custom-built 2018 Alliance home is a rare find. Nestled on an exclusive cul-de-sac in Orchard Park, this residence boasts a serene landscape with no rear neighbors. Spanning 4,754 sq ft, this home features 4 bedrooms, each with its own ensuite bathroom & ample closet space. The grand great room is the ultimate setting for entertaining with soaring 20-foot ceilings, gas fireplace & picturesque windows. The chef’s kitchen offers granite counters, double oven, wine fridge, pantry, island & informal breakfast nook. The formal dining room offers an elegant space for hosting dinner parties. Rounding out the 1st floor is a bedroom with ensuite offering a perfect private room for guests, an office & laundry room. Upstairs you will find an impressive primary suite including 2 walk-in closets and spa-like bathroom complete with dual vanities, separate shower, & soaking tub. The partially finished walkout basement offers additional living space, accessible via two separate staircases. Additional features include two patios & a 3 car garage.
- Type:
- Townhouse
- Sq.Ft.:
- 1,726
- Status:
- Active
- Beds:
- 3
- Lot size:
- 0.03 Acres
- Year built:
- 1978
- Baths:
- 2.00
- MLS#:
- B1577600
ADDITIONAL INFORMATION
Welcome to this charming 3-bedroom, 2-bath townhome in the sought-after Nottingham Village, Orchard Park! Located less than 5 minutes from Highmark Stadium and a host of local amenities, this home perfectly balances convenience with a peaceful, friendly neighborhood setting. With a cozy outdoor area and attached one-car garage, you’ll have a perfect spot to relax and enjoy the fresh air. Inside, the home is a blank canvas ready for your personal touch, with plenty of potential for cosmetic updates to suit your style. Don’t miss this fantastic opportunity to settle into one of Orchard Park's best-kept secrets!
Open House:
Sunday, 2/2 1:00-5:00PM
- Type:
- Single Family
- Sq.Ft.:
- 3,372
- Status:
- Active
- Beds:
- 4
- Lot size:
- 0.57 Acres
- Year built:
- 2021
- Baths:
- 4.00
- MLS#:
- B1577104
- Subdivision:
- Birdsong
ADDITIONAL INFORMATION
Welcome to the Forbes Capretto Birdsong Estates model home! Timeless and classic accurately describes the charm that the Newport exudes. A sense of warmth and elegance is provided as you enter this home. Your attention is grabbed immediately by the view directly from the foyer through the great room. A private office with French doors and dining room are at the front of the house while the rear is filled with everyday living space. Your gourmet kitchen is spacious enough for two chefs and features a generous amount of quartz counter space and built-in appliances. Be sure to see the convenient butler's pantry and walk-in pantry. The bright and spacious sun room is set adjacent to the kitchen and offers easy access to the rear covered patio. The second floor primary suite boasts a boxed ceiling and access to adjoining spa bath and large walk-in closet. Three additional bedrooms, two bathrooms and a laundry room complete the 2nd floor. Other features include a 3 car garage and 9'-0 basement. Square footage in tax records is incorrect. Square footage per building plans is 3,372. Home is available with a delayed closing only.
- Type:
- Condo
- Sq.Ft.:
- 1,390
- Status:
- Active
- Beds:
- 2
- Lot size:
- 0.19 Acres
- Year built:
- 1986
- Baths:
- 2.00
- MLS#:
- B1574290
- Subdivision:
- Orchards Commons Condo
ADDITIONAL INFORMATION
Move in ready 2nd floor end unit at sought after Orchard Commons. Non smoking building. Fantastic location, backs to woods. Updated carpeting and paint throughout - 2023. Updated shower-10/2024 with transferable warranty. 2 bedrooms, 1.5 baths, fully applianced kitchen. In unit laundry. Living room with gas fireplace, dining room with sliders to Trex deck, 10/24. Spacious, open floor plan. Storage room in basement. Move in condition!!!
- Type:
- Single Family
- Sq.Ft.:
- 2,000
- Status:
- Active
- Beds:
- 3
- Lot size:
- 1.17 Acres
- Year built:
- 1949
- Baths:
- 2.00
- MLS#:
- B1569098
- Subdivision:
- Holland Land Companys Sur
ADDITIONAL INFORMATION
Don't miss this beautiful 3+bedroom, 2 bath home just outside the village of Orchard Park along Birdsong Nature Preserve with beautiful trails for walking and biking. Conveniently located in highly sought after South Davis Elementary School. A short distance to Boston, East Aurora and Hamburg. Private 1.2 acre lot, no neighbors behind or to the right. Expansive deck with vinyl railings for entertaining or just enjoying the quiet evenings by the fire. Beautiful hardwood floors in the dining room and living room and fireplace will keep you extra cozy on those winter nights. Good size eat in kitchen with stainless steel appliances. Bonus room on the 1st floor could be an office or possibly a 4th bedroom. Updates in 2021 include roof, windows, high efficiency furnace with central air and concrete driveway with turnaround area. As reported in a 2007 listing the increase square footage was due to eat in kitchen and office addition. Review of rooms sizes suggests that it is accurate.
- Type:
- Duplex
- Sq.Ft.:
- 1,680
- Status:
- Active
- Beds:
- 4
- Lot size:
- 0.29 Acres
- Year built:
- 1956
- Baths:
- 2.00
- MLS#:
- B1569652
- Subdivision:
- Buffalo Crk Reservation
ADDITIONAL INFORMATION
OPEN HOUSE SAT. JAN.18TH 1PM TO 3PM This Beautiful HaRD to FiND Side by Side DUPLEX IN a GREAT LOCATION Close to the Village of Orchard Park and has been COMPLETELY IMPROVED Inside and Out with Top ranked Orchard Park Schools. Units are 2 bedrooms, fully remodeled with a private attached garage space. INSIDE: Big bright living rooms with huge windows, New eat in kitchens with formal dining areas w/sliding door which lead to tour private 2nd floor deck overlooking a generous park like backyard, Brand new bathrooms, 2 good sized bedrooms with plenty o closet and storage space, 1st floor laundry rooms, Central AC. OUTSIDE: Spacious covered 1st floor outdoor entertainment area, large storage shed, BRAND NEW Concrete horse shoe driveway, BONUS: 2.5 and 1.5 car attached garage: NO SNOW to Brush off your vehicles. UPDATES: Kitchens, Bathrooms, LVT flooring, HVAC, Central AC, Electrical, Windows, Driveway, Paint and MUCH MORE. WeLCoME HoME!
- Type:
- Single Family
- Sq.Ft.:
- 1,545
- Status:
- Active
- Beds:
- 3
- Lot size:
- 2.2 Acres
- Year built:
- 2024
- Baths:
- 2.00
- MLS#:
- B1568656
ADDITIONAL INFORMATION
This Beautiful HaRD to FiND 3 bedroom 2 Full Bath almost 1,600sqft Custom To Be Built Ranch Home is situated on an Amazing 2.2 Acre private wooded lot seconds from the rt 219 Expressway and minutes to the Orchard Park Village and All Conveniences! The Open Floor Plan of the Great room, Dining and Kitchen areas combine for an Amazing and convenient Entertainment Space, Great room with fireplace and Pella sliding doors leads to your secluded property, 12x10ft Sunroom option, Kitchen with granite counter and Island with breakfast bar / Snack counter, Primary suite with walk in closet and private bathroom, 2 more spacious bedrooms with plenty o closet space and another full bathroom, 1st floor laundry and mudroom, generous covered front entry foyer, Efficient use of space maximizes the room sizes. A wonderful 2.2 Acres 342x505ft wooded lot with a generous setback. Your choice of multiple exterior elevations. An outstanding custom product at a fair price, versatile floor plans to fit your needs, extremely energy efficient, superior craftsmanship w/attention to detail inside and out, LOW maintenance and worry free, brand name nationally recognized products and building materials.
- Type:
- Single Family
- Sq.Ft.:
- 848
- Status:
- Active
- Beds:
- 2
- Lot size:
- 0.51 Acres
- Year built:
- 1941
- Baths:
- 1.00
- MLS#:
- B1565485
ADDITIONAL INFORMATION
Charming farmhouse style home on a spacious beautifully maintained lot. Move in ready ! The remodeled kitchen boasts tile floor, updated countertops, cabinets and modern appliances. Enjoy generous sized bedrooms and a comfortable convient living room. The full basement offers ample storage space with high ceilings and a dry environment. Recent upgrades include a newer furnace and hot water tank. This home is new to the market and move in ready- schedule your private viewing today.
- Type:
- Condo
- Sq.Ft.:
- 1,397
- Status:
- Active
- Beds:
- 2
- Lot size:
- 0.19 Acres
- Year built:
- 1986
- Baths:
- 2.00
- MLS#:
- B1564657
- Subdivision:
- Orchard Commons Condo
ADDITIONAL INFORMATION
Please note that starting January 2025, there is a quarterly special assessment fee of $500 for siding and reserves. See attachments for the Condo budget, special assessment documentation, procedures, and rules. "As is," no repairs will be made due to home inspection/bank appraisal results. This is an estate. There is no PCD. Furniture is negotiable.
- Type:
- Single Family
- Sq.Ft.:
- 3,054
- Status:
- Active
- Beds:
- 4
- Baths:
- 3.00
- MLS#:
- B1562267
- Subdivision:
- Pleasant Acres West
ADDITIONAL INFORMATION
EARLY SPRING 2025 Move-In! 3,054 Total Square Feet (2,634 Living/420 Clerestory). Additional Upgrades Include: *Cultured Stone Band at Front Elevation *Wider Vinyl-Wrapped Windows at Front Elevation *9 Ft. Ceilings/ 8’ Doors at First Floor *Wide Casing and Baseboard at First Floor and Second Floor *Roll-In Shower at Owner’s Bathroom *Frameless Glass Shower Door at Owner’s Bathroom Shower *Granite Countertops at Owner's Bathroom *Granite Countertops at Main Bathroom *Custom White-Oak Staircase *Carrier Central Air Conditioning *Garage Door Opener w/ Remote Control
$1,950,000
7 Woodcrest Dr Orchard Park, NY 14127
- Type:
- Single Family
- Sq.Ft.:
- 5,594
- Status:
- Active
- Beds:
- 4
- Lot size:
- 5.1 Acres
- Year built:
- 1995
- Baths:
- 6.00
- MLS#:
- B1561331
ADDITIONAL INFORMATION
A spectacular home for hosting the holidays and the most sensational celebrations. Breathtaking inside and out, this magnificent premier property sits on 5 acres of glorious gardens, graceful walkways, gorgeous patios, and in-ground pool. An elegant 2 story foyer, granite flooring and spectacular staircase greets family and friends as they take in the grandeur of this heavenly home. First floor showcases sensational formal living and dining areas. The bright white kitchen makes cooking a breeze with wonderful appliances and custom counters and cabinetry. A fantastic family room with a soaring ceiling has spectacular space for entertaining. The handsome den is complete with quality craftsmanship, boasting beautiful bookcases. The 2nd floor has 4 large bedrooms all en-suite. The primary bedroom has a gas fireplace, and it's own balcony with breathtaking views of the backyard. A 2nd guest room has a separate sitting area (12 by 11) and gas fireplace. The luxurious lower level adds more great space to work, study and play. A 6 car heated garage, 3 fireplaces, and 2 butlers pantries. Wonderful windows, french doors, magnificent millwork and architectural detail and design.
$179,000
5347 Lake Ave Orchard Park, NY 14127
- Type:
- Single Family
- Sq.Ft.:
- 1,150
- Status:
- Active
- Beds:
- 3
- Lot size:
- 0.12 Acres
- Year built:
- 1952
- Baths:
- 2.00
- MLS#:
- 3570424
ADDITIONAL INFORMATION
Property is "as is," Currently needs work Cash offers. Property is in a great location down the road from Bills Stadium, shopping, and more. Great Potential!
- Type:
- Single Family
- Sq.Ft.:
- 2,103
- Status:
- Active
- Beds:
- 3
- Lot size:
- 0.07 Acres
- Year built:
- 2001
- Baths:
- 3.00
- MLS#:
- B1556755
- Subdivision:
- Brookins Green
ADDITIONAL INFORMATION
Move Right in this popular Patio Home subdivision - Brookins Green, Orchard Park. Many updates that include - Remodeled Kitchen w/ granite counter tops, Iron railings, light fixtures, half bathroom with bowl sink, stone flooring in bathroom and laundry. Hardwood floors, Living Rm w/ gas fireplace. 1st Floor Master Bedroom w/ Jacuzi tub and shower. Sono sound system. Nice deck to enjoy your morning coffee or evening cocktail. Property is also listed in Single Family Homes mls # B1556749. Seller has camaras in the home.
- Type:
- Single Family
- Sq.Ft.:
- 3,000
- Status:
- Active
- Beds:
- 4
- Lot size:
- 2.99 Acres
- Year built:
- 1956
- Baths:
- 3.00
- MLS#:
- B1521762
- Subdivision:
- Holland Land Company's Su
ADDITIONAL INFORMATION
Builder will consider project ranging $1,250,000+ and 3,000+ SF. Land is cleared and ready to dig! A very special offering for those that desire privacy, a serene setting enveloped in nature and innovative home design! Since 1989 Brownstone Homes has been building beautiful custom homes offering cutting edge designs. Prime 2.99-acre lot with 202' of frontage and 400' deep with a babbling brook and waterfall. Walk to Chestnut Ridge Park where you can enjoy the best hiking and outdoor activities yet still only 10-15 minute drive to the interstate and all convenience. This site is ideal for a one or two-story home, 3+ bedrooms, 2.5+ baths, a 2+ car garage, spectacular kitchen, great room and owners' suite. Other builder sites may be available. Photos are a depiction of other completed homes. Come and learn about what distinguishes Brownstone Homes and start planning you next dream home!
- Type:
- Single Family
- Sq.Ft.:
- 1,112
- Status:
- Active
- Beds:
- 4
- Lot size:
- 0.63 Acres
- Year built:
- 1948
- Baths:
- 1.00
- MLS#:
- B1508714
- Subdivision:
- Town/Orchard Park
ADDITIONAL INFORMATION
Rare opportunity to be a part of the most exciting development opportunity in WNY! Located directly across the street from the brand-new $1.5 billion Bills stadium, this property is your golden ticket to immense revenue generation. What sets this offering apart is not just its proximity to this football mecca, but also its business zoning (B-2), allowing unparalleled commercial development possibilities. This prime parcel is being sold with an adjacent lot at 3958 Southwestern, effectively doubling your frontage to an expansive 200 feet, making it a total of 1.2 acres ripe for investment. There are also immediate revenue streams in place. The property contains ample gameday and event parking and caters to a loyal, high-end client base. Inside the home, you'll find a well-maintained 4-bedroom Cape with a large eat-in kitchen and a comfortable living room. The full basement offers ample storage or conversion potential. Recent upgrades include a 2018 kitchen renovation, and the roof, furnace, and hot water tank are all 10 years old. With high traffic, commercial development opportunities, and established income streams, this is an investment that truly stands out.

The data relating to real estate on this web site comes in part from the Internet Data Exchange (IDX) Program of the New York State Alliance of MLSs (CNYIS, UNYREIS and WNYREIS). Real estate listings held by firms other than Xome are marked with the IDX logo and detailed information about them includes the Listing Broker’s Firm Name. All information deemed reliable but not guaranteed and should be independently verified. All properties are subject to prior sale, change or withdrawal. Neither the listing broker(s) nor Xome shall be responsible for any typographical errors, misinformation, misprints, and shall be held totally harmless. Per New York legal requirement, click here for the Standard Operating Procedures. Copyright © 2025 CNYIS, UNYREIS, WNYREIS. All rights reserved.

Listings courtesy of One Key MLS as distributed by MLS GRID. Based on information submitted to the MLS GRID as of 11/13/2024. All data is obtained from various sources and may not have been verified by broker or MLS GRID. Supplied Open House Information is subject to change without notice. All information should be independently reviewed and verified for accuracy. Properties may or may not be listed by the office/agent presenting the information. Properties displayed may be listed or sold by various participants in the MLS. Per New York legal requirement, click here for the Standard Operating Procedures. Copyright 2025, OneKey MLS, Inc. All Rights Reserved.
Orchard Park Real Estate
The median home value in Orchard Park, NY is $401,015. This is higher than the county median home value of $231,300. The national median home value is $338,100. The average price of homes sold in Orchard Park, NY is $401,015. Approximately 71.43% of Orchard Park homes are owned, compared to 26.77% rented, while 1.8% are vacant. Orchard Park real estate listings include condos, townhomes, and single family homes for sale. Commercial properties are also available. If you see a property you’re interested in, contact a Orchard Park real estate agent to arrange a tour today!
Orchard Park, New York has a population of 29,668. Orchard Park is less family-centric than the surrounding county with 26.68% of the households containing married families with children. The county average for households married with children is 26.77%.
The median household income in Orchard Park, New York is $94,113. The median household income for the surrounding county is $62,578 compared to the national median of $69,021. The median age of people living in Orchard Park is 47 years.
Orchard Park Weather
The average high temperature in July is 78.7 degrees, with an average low temperature in January of 15.7 degrees. The average rainfall is approximately 43.3 inches per year, with 114.4 inches of snow per year.













